On the Market: Midcentury Postmodern Farmhouse in Ambler
Deep inside this expansive manor beats the heart of a 1960 Colonial farmhouse. Its current owners, however, have given it a dramatic style transplant.
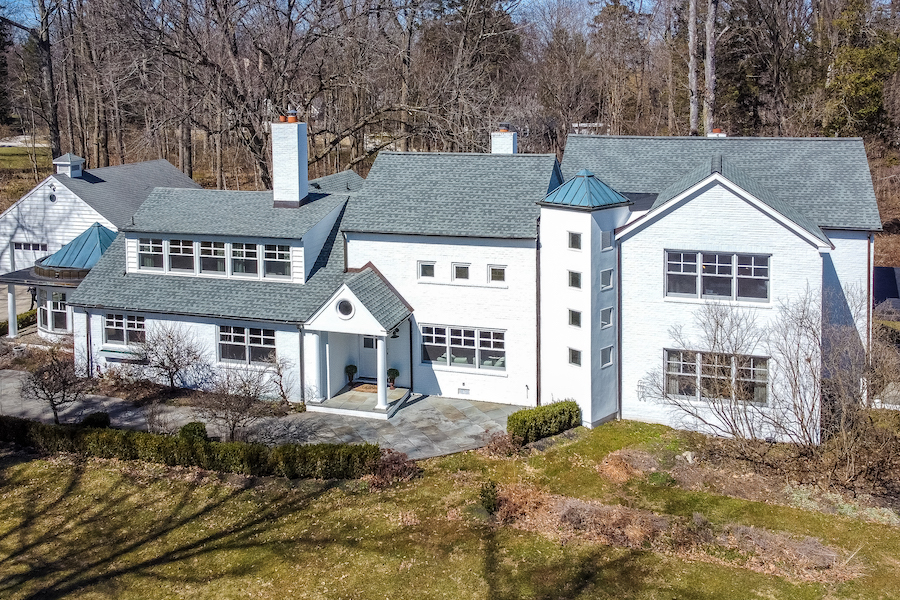
The listing says this is “a Colonial farmhouse with a contemporary twist.” You can find ample evidence of its Colonial soul inside, but between some dramatic additions and a total makeover, it’s gotten all twisted into a dignified yet postmodern masterpiece. You’ll find it at 7251 Willow Lane, Ambler, Pa. 19002 | Photos: Scott Krycia via BHHS Fox & Roach Realtors and *Bright MLS
I knew there was something special about this rambling Ambler postmodern farmhouse for sale the moment I saw the photo of its exterior. But the agent who waved this house in front of me didn’t clue me in completely on what made it special.
Sure, she told me about the total makeover its owners recently gave it. And the listing description goes into loving detail about all the details and goodies found inside it. But I didn’t really figure it out until I saw one word in the description — “Colonial” — and the construction date in the facts and figures — 1960.
You can find plenty of the residue of that 1960 Colonial farmhouse inside this one, if you know where to look and what to look for. But the arrangement of the parts of this house, along with its fenestration, should make it clear that the makeover its owners gave it turned it into a modern 2020s stunner.
In form, the house’s main floor is arranged much like that of a center-hall Colonial. It has an entrance foyer flanked by rooms on either side.
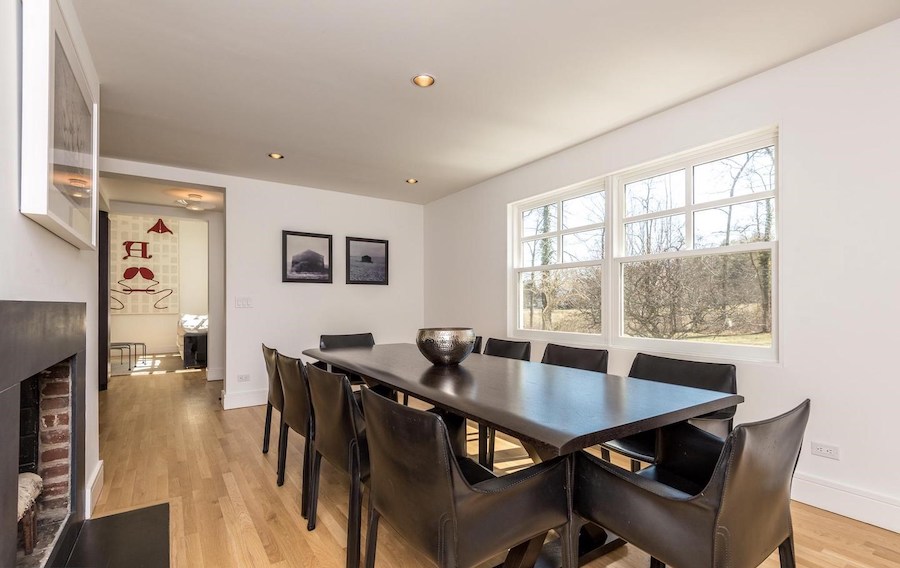
Dining room*
And one of those rooms, the dining room, looks like it was indeed part of that Colonial once. It has a brick-and-stone fireplace, a hardwood floor and a large half-mullioned window.
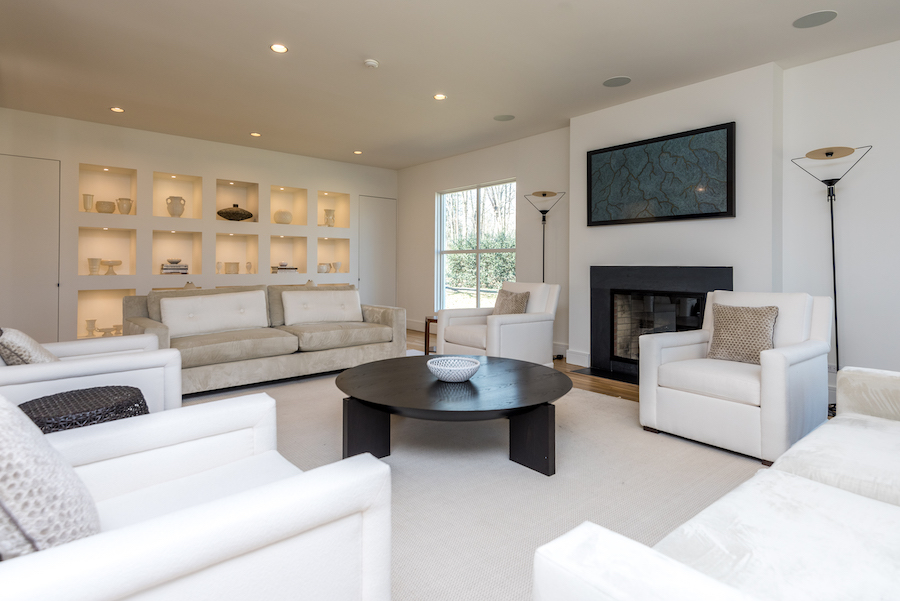
Great room
The great room, in the wing furthest right from the foyer, also looks like it might have been around in 1960. It also has a stone-framed fireplace and half-mullioned windows. It also has a wall of display shelves and two concealed closets — one with a minibar and the other with felt shelves for china storage.
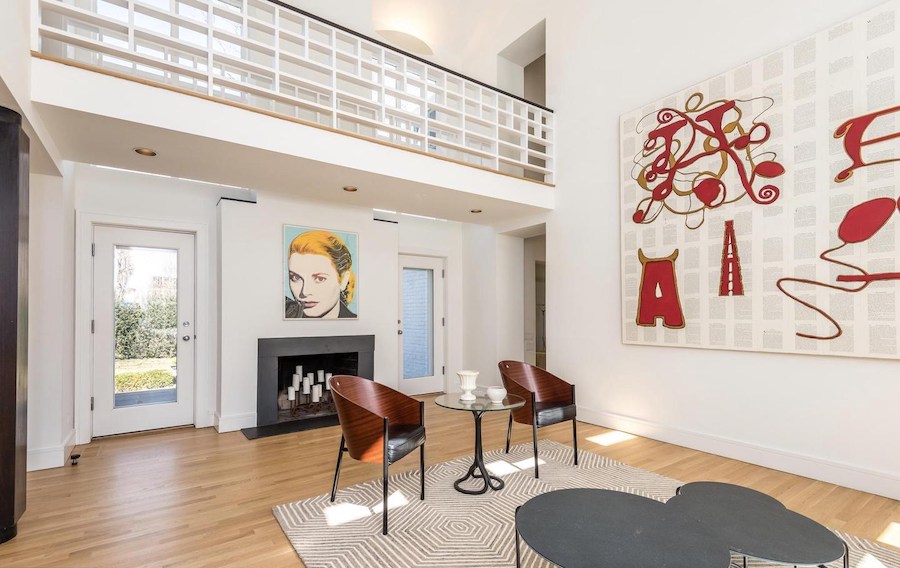
Living room*
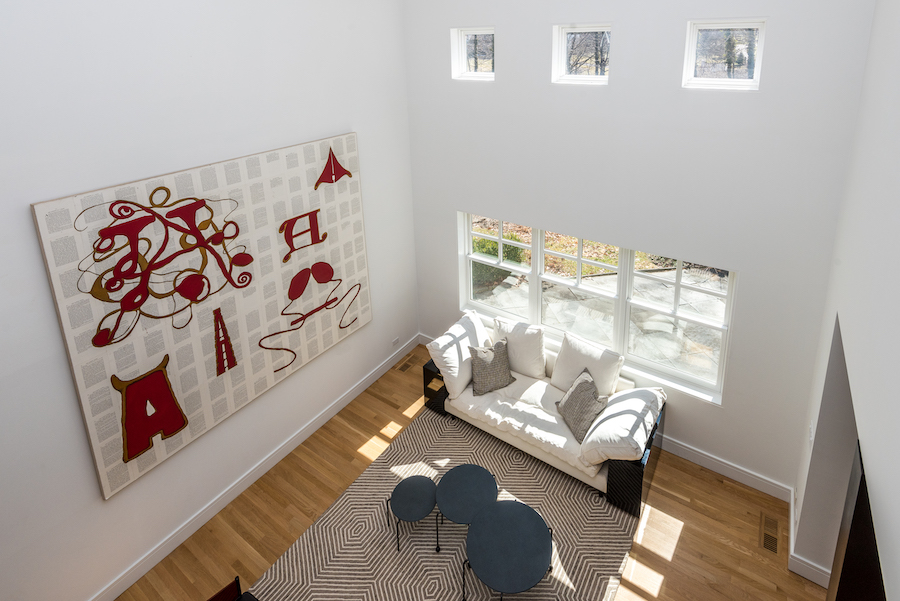
Living room, view from bridge
But the room in between these two, immediately to the right of the foyer, is a true postmodern showstopper. The listing agent calls this truly great room the living room, however. Its cathedral ceiling rises the full two-story-plus height of this central wing, and it’s traversed by a bridge that connects the two sides of the second floor. The asymmetry of its roofline, that bridge and its unusual fenestration, with a row of small square windows in front and two extra-large ones in back, lead me to conclude that this room was either an addition to the original house or a total rebuild of what had stood here.
Each of the wings that flank it has stairs leading to the second floor. The stairs from the great-room wing are housed in a stair tower built at an angle, another of this house’s postmodern elements.
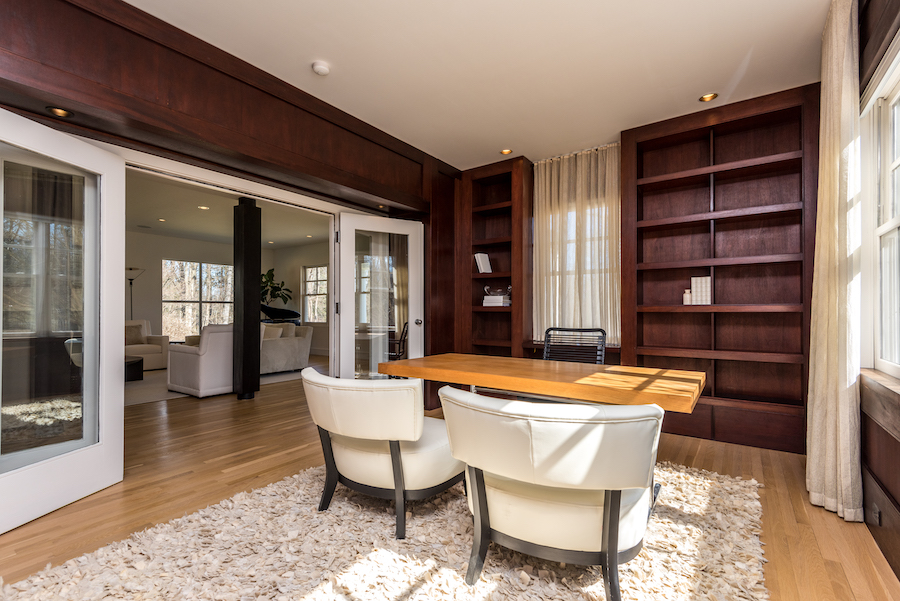
Home office
Next to that stair tower is a home office accessed through French doors from the great room.
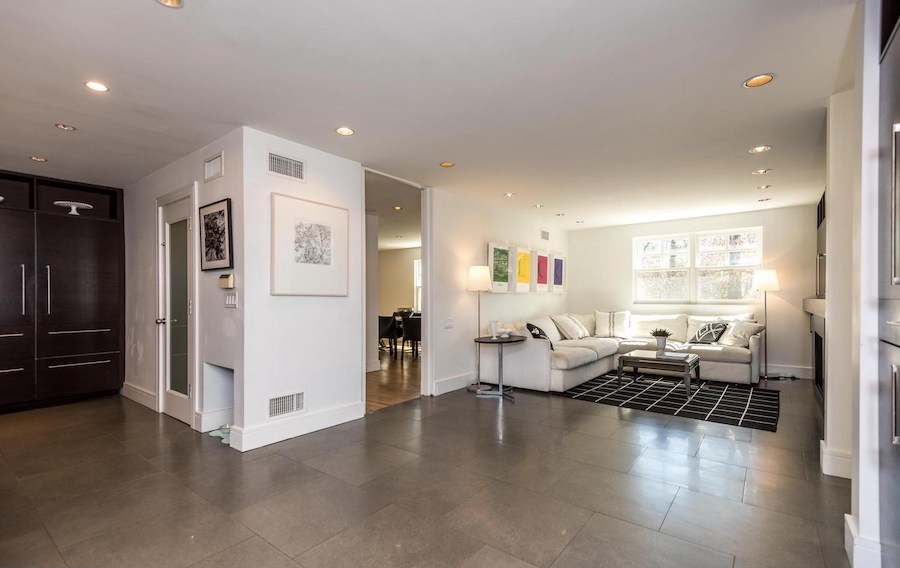
Kitchen and family room of everyday living suite*
An open everyday living suite wraps around two sides of the dining room. It consists of a breakfast room, a kitchen, a sunroom and a family room.
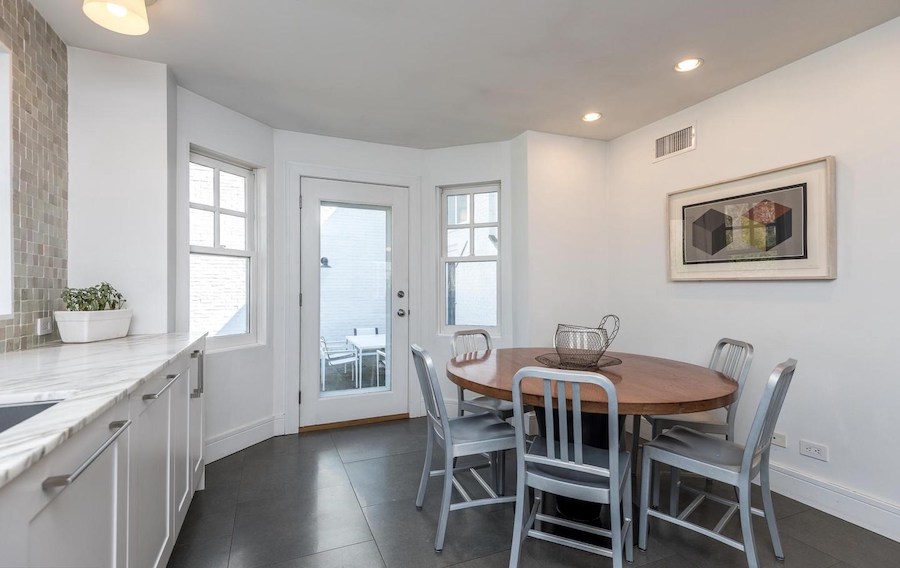
Breakfast room*
The breakfast room has a projecting bay that extends into one of this house’s three patios.
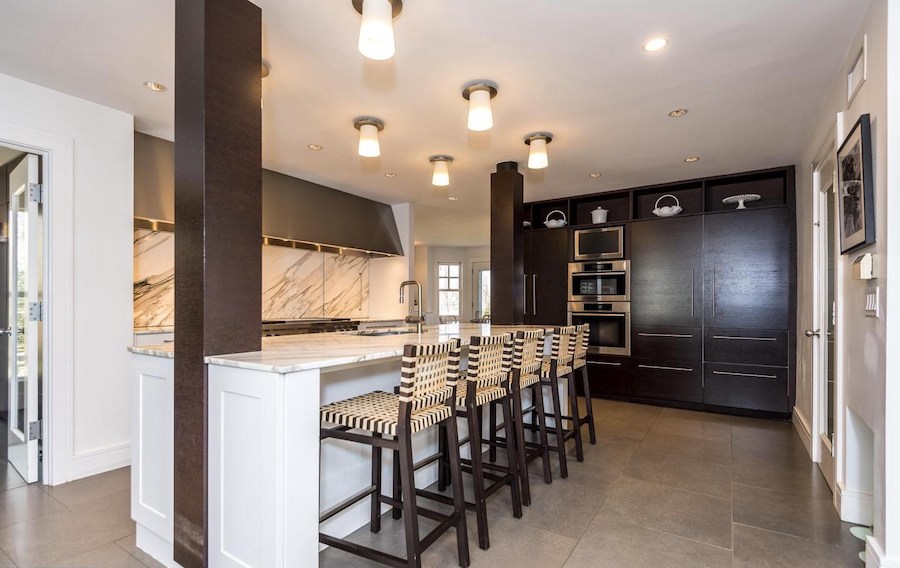
Kitchen*
Next to it is a totally modern kitchen, designed by de Giulio and filled with everything you need to prepare a large dinner, including two Sub-Zero refrigerator-freezers, a Wolf range with two ovens, four burners and a French cook area, a double wall oven and a Dacor warming drawer. (Three more dinner helpers can be found in the breakfast room: a second dishwasher, an ice maker and a sink offering instant chilled and hot water.)
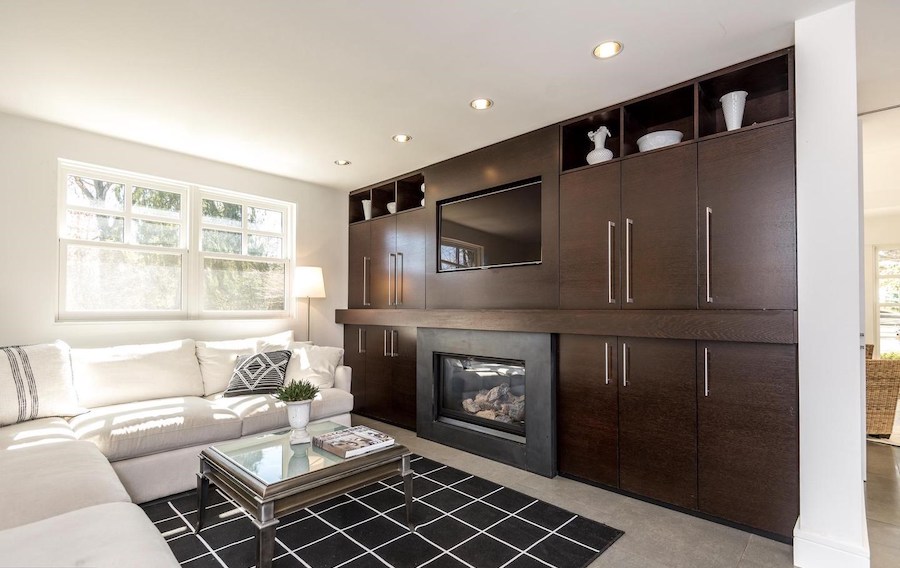
Family room*
The family room has a third fireplace and a built-in bookcase that includes a big-screen TV mount.
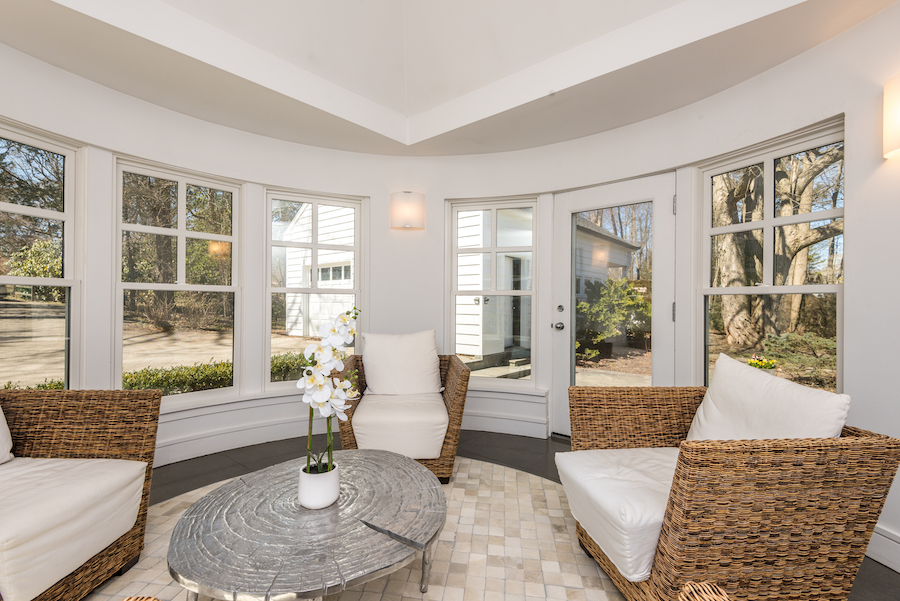
Sunroom
The circular sunroom lies under a skylit pyramidal ceiling off the open space between the family room and kitchen. It could also be outfitted with a dining table for one of those large dinners, and there’s also enough space for a table between the kitchen and the family room.
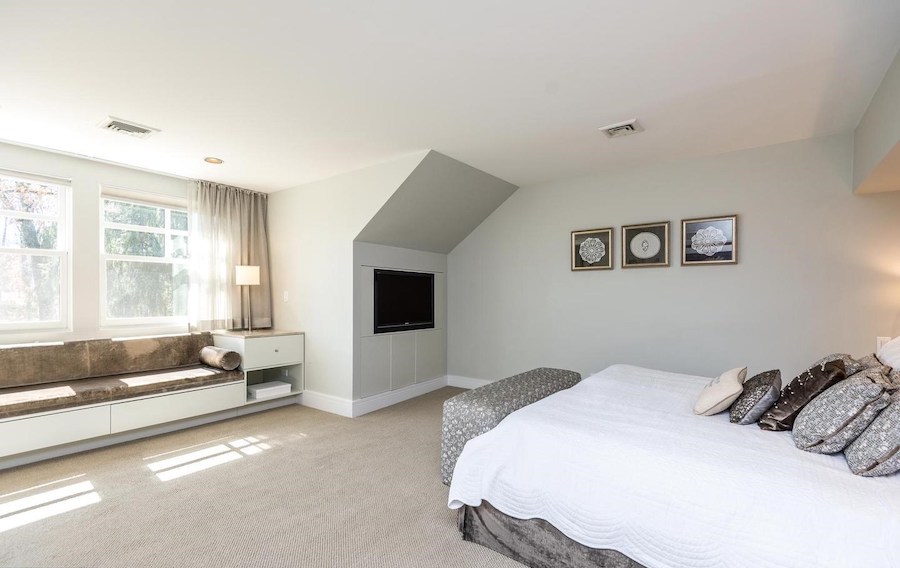
Primary bedroom*
The expansive primary bedroom suite is also contained in this wing. The bedroom, situated over the dining room, has a wall of windows with a banquette beneath them, a TV niche and a second home office space. You access one of the suite’s two walk-in closets from the bedroom as well.
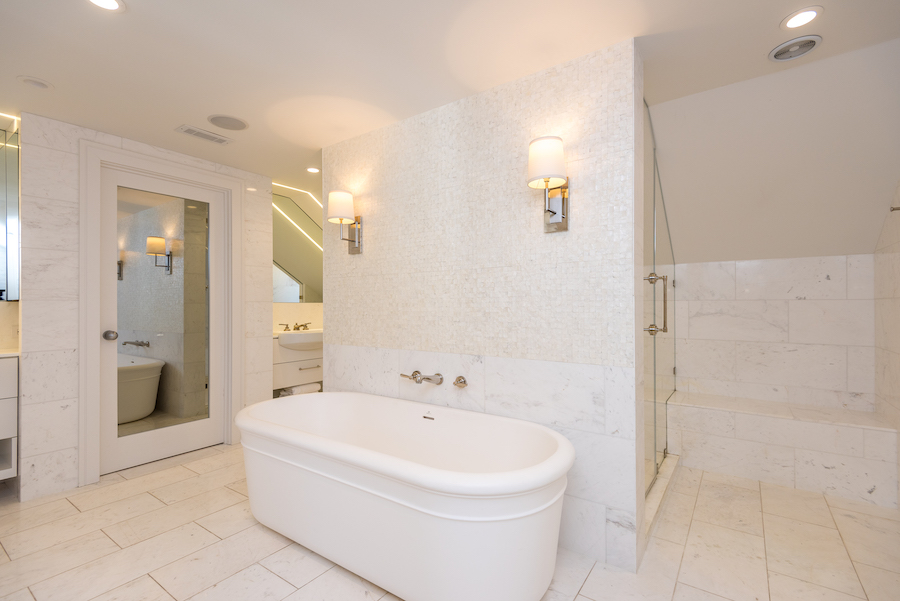
Primary bathroom
You access the other from the sumptuous primary bathroom, which is a day spa in itself. In addition to a shower, soaking tub and radiant heated marble floor, it also contains a morning kitchen with a sink that dispenses instant hot and chilled water and a concealed mini-fridge. The mirrored door to the walk-in closet also hides a flat-screen TV.
The other three bedrooms and a cedar closet containing the upstairs laundry room (there’s one downstairs as well) are on the other side of the bridge. Lights in its floor add to the drama of the living room after dark.
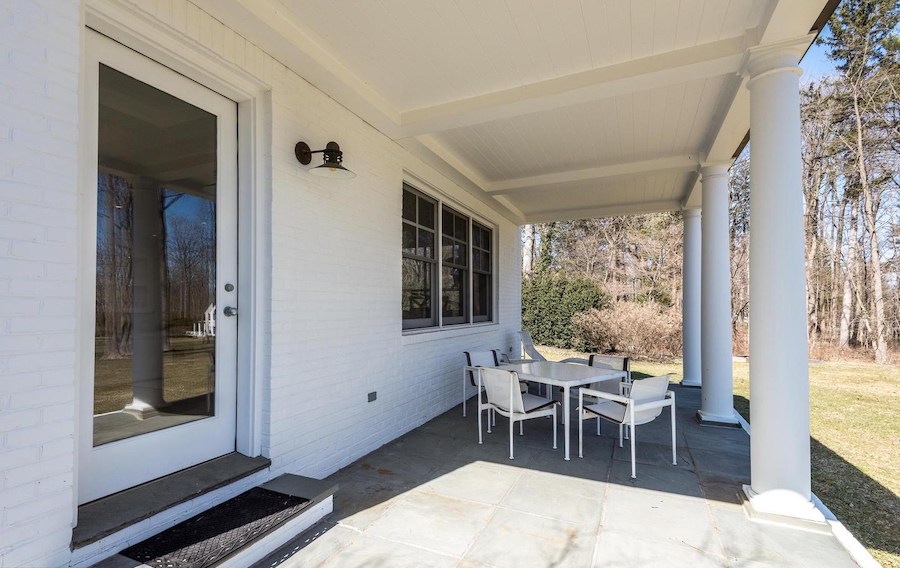
Great room off side porch*
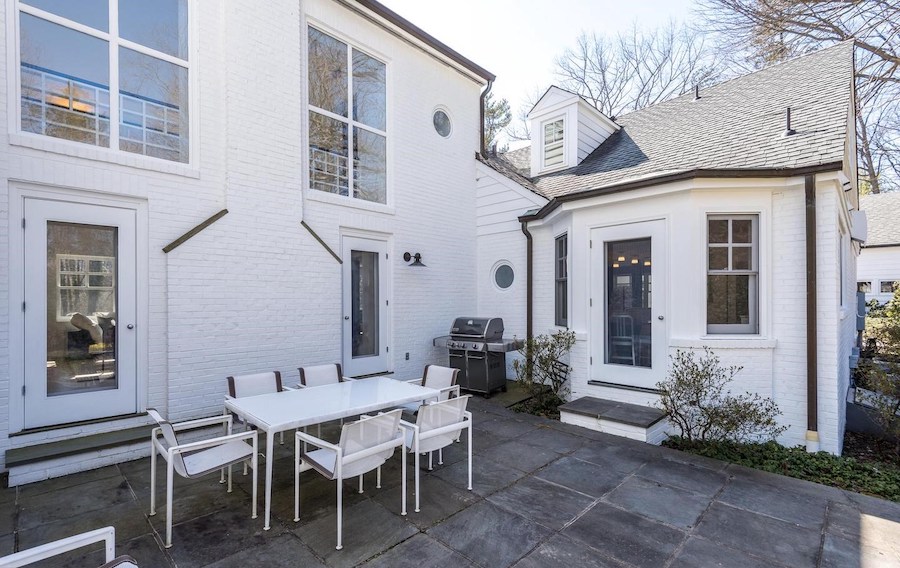
Rear patio*
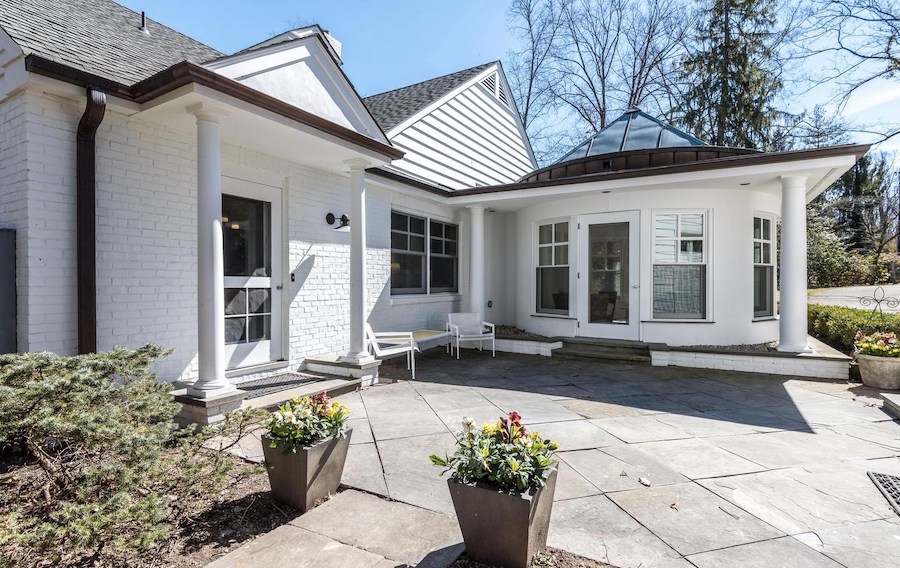
Side patio off mud room and sunroom*
The house also has three separate flagstone patios: a covered one off the great room; a rear patio flanked by the great room, living room and breakfast room; and an open side patio next to the sunroom. The detached two-car garage sits at the far end of this patio.
This Ambler postmodern farmhouse for sale actually sits in Whitemarsh Township. Two driveways lead to the front entrance, one from Willow Road and the other from Spruce Road. Its 2.72-acre lot ensures privacy, but it’s far from remote: downtown Ambler is a very short drive from here, and the Four Mills Nature Reserve along the Wissahickon Creek lies at the end of Willow Road. The Fort Washington interchange of the Pennsylvania Turnpike is also a short drive away.
This midcentury Colonial-turned-contemporary farmhouse is a true original with a unique personality. Perhaps that describes you as well?
THE FINE PRINT
BEDS: 4
BATHS: 3 full, 1 half
SQUARE FEET: 6,448
SALE PRICE: $1,995,000
OTHER STUFF: A $1,000 annual homeowners association fee covers maintenance of the common areas and roads in its subdivision; all of those roads are named for trees.
7251 Willow Lane, Ambler, Pa. 19002 [Linda Baron | BHHS Fox & Roach Realtors]


