Just Listed: Rebuilt Rowhouse in Walnut Hill
A top-to-bottom reconstruction put a totally modern townhouse inside this 1920s shell.
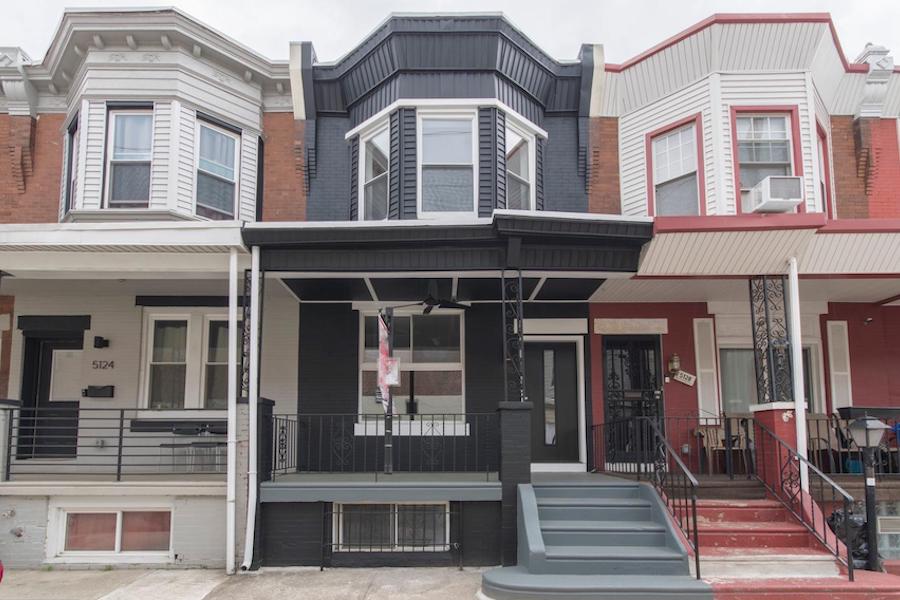
What makes this classic two-story rowhouse in Walnut Hill a standout? Its paint scheme and main-floor front window offer a clue about what you will find inside 5126 Chancellor St., Philadelphia, Pa. 19139 | Bright MLS images via Keller Williams Philly
Do you love the clean lines and openness of those new construction townhouses that have been popping up like weeds all over the city?
If you do, then you will love this rebuilt Walnut Hill rowhouse for sale.
Do you lament the bland, boxy new houses that have been popping up like weeds all over the city? Do you pine for the character of those solid rowhouses of the 1910s and 1920s?
If you do, then you will appreciate this rebuilt Walnut Hill rowhouse for sale, too.
And if both of these phrases describe you, this house just off “West Philly’s Main Street” will let you have your cake and eat it too.
That’s because its recent total makeover turned this mid-1920s rowhouse into a brand-new, totally modern home.
The photo above should make clear that this isn’t the only renovated house on its block. The house next door to its east has also been renovated.
But where that house has its original cornice intact, the builder here had to work with the vinyl siding a prior owner used to camouflage its detail.
They decided to turn the whole thing black and white, turning the facade into the first modern element of its design.

Front porch
The next modern element is the large, horizontally split window next to the front door. The front porch has a ceiling fan for those languid summer days.
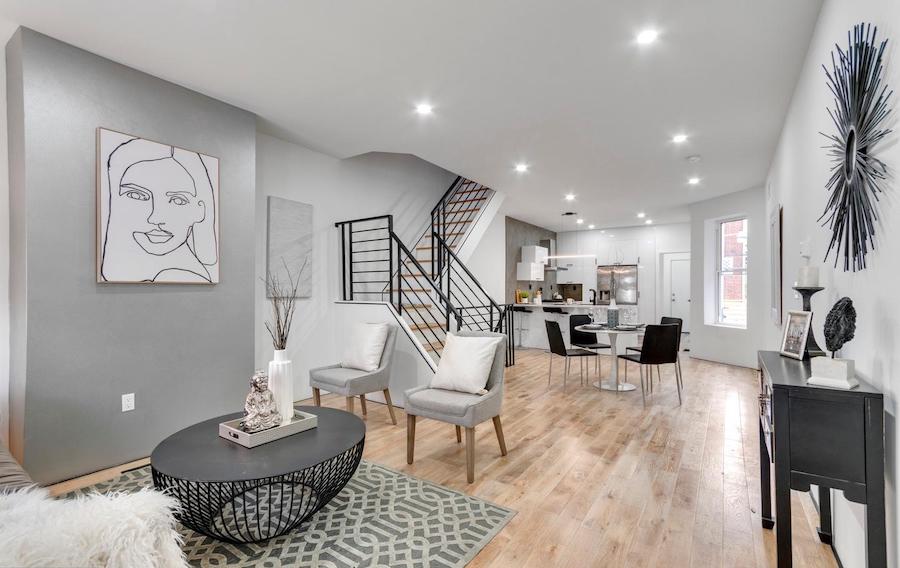
Main floor
Through the door, you will see that the window lets light pour into the totally open main floor. The white oak floors found throughout the house add to its brightness.
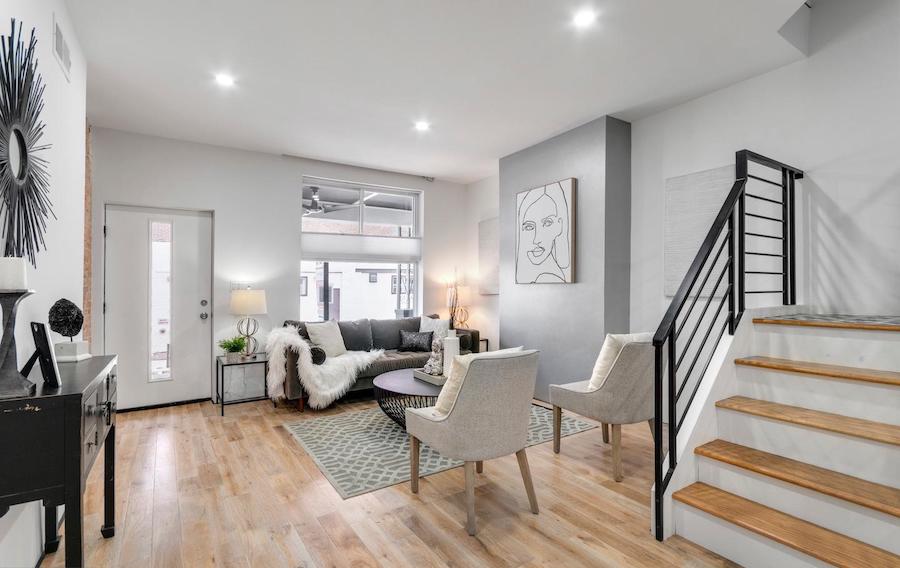
Living room
Its living area has a slate-gray accent wall next to the L-shaped staircase leading to the second floor. While traditional in form, the stairs are modern in appearance thanks to the steel stair railings.
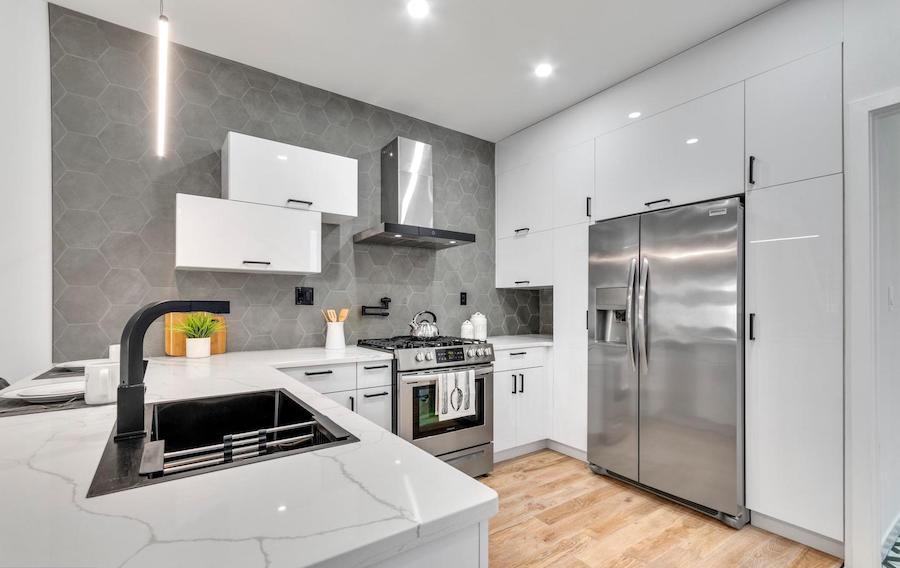
Kitchen
Beyond the dining area lies an even more strikingly modern kitchen with a gray tile accent wall, quartz countertops, top-drawer stainless-steel appliances, a pot filler over the range, and white lacquer cabinets with pull-out organizers.
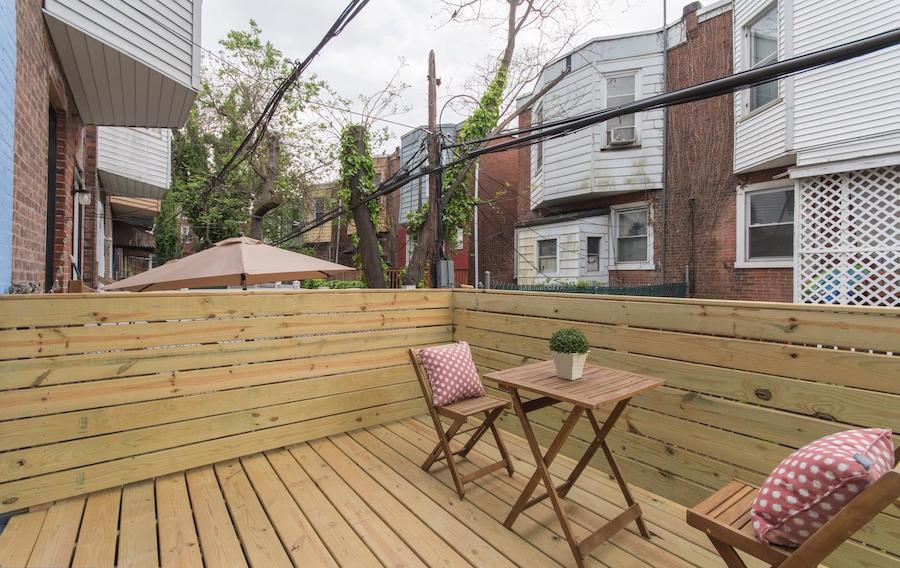
Rear deck
Beyond this, a mud room with laundry hookups and a powder room lead to the rear deck.
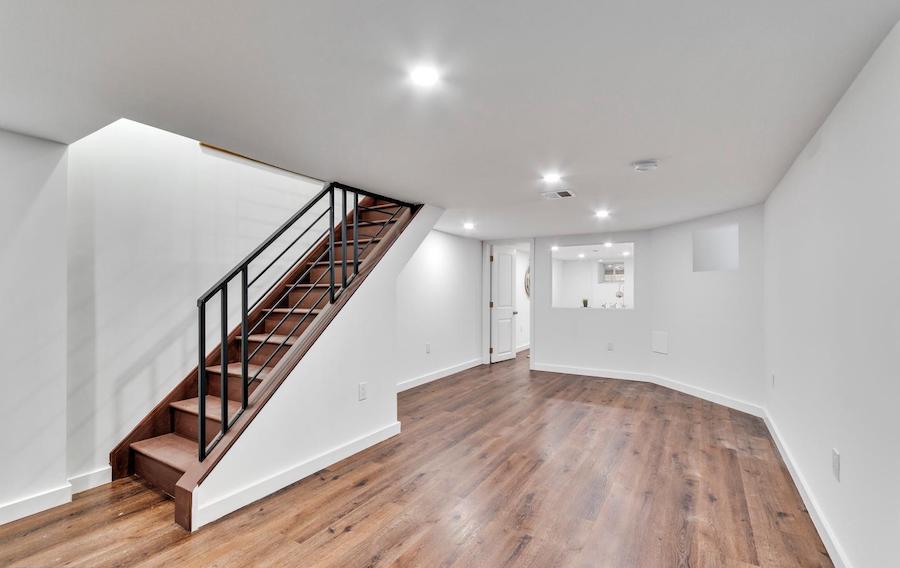
Family room
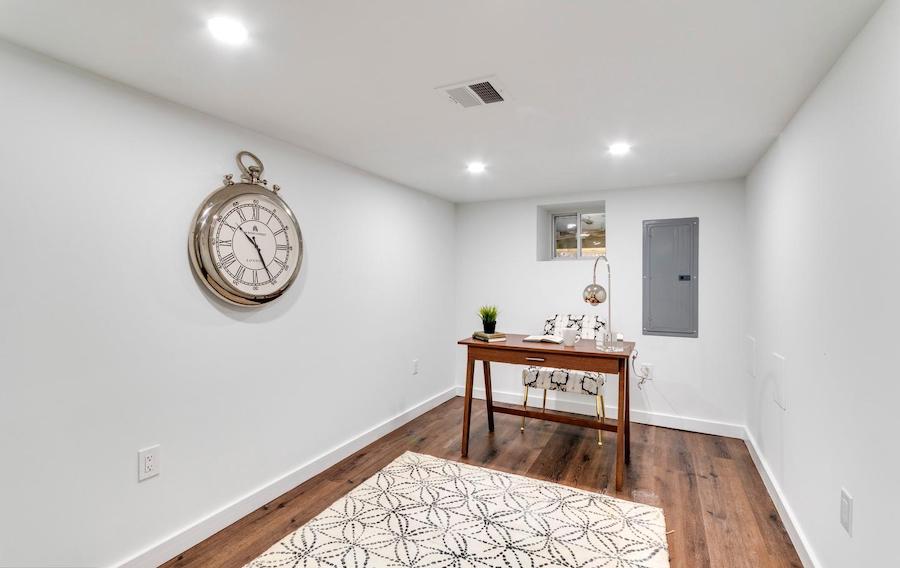
Home office
Downstairs, the basement got converted into a spacious family room with a banquette up front and a home office in the back.
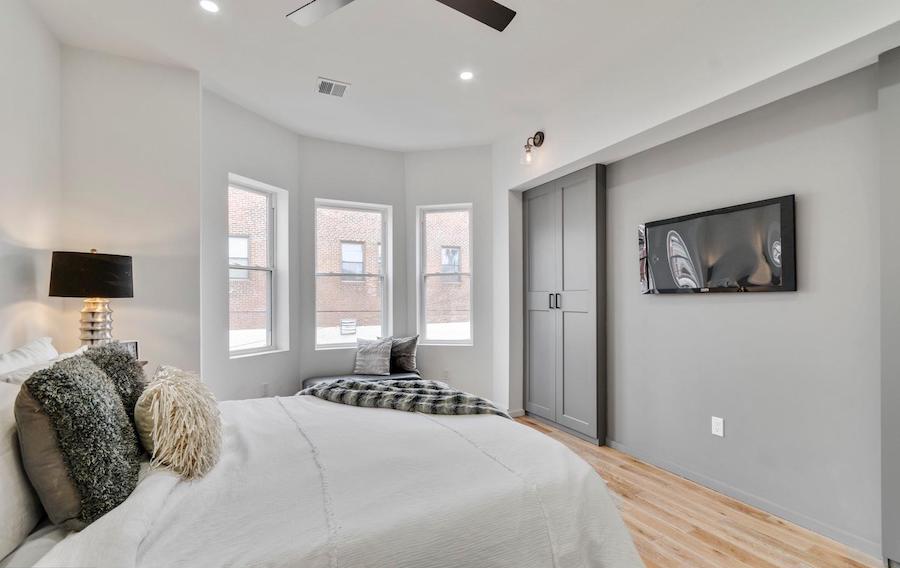
Primary bedroom
And upstairs, the second floor has three bedrooms and two bathrooms. The middle and rear bedrooms share the hall bath while the front bedroom has become a primary suite lit by a large bay window and kept comfortable by a ceiling fan that helps the heating and air conditioning work more efficiently.
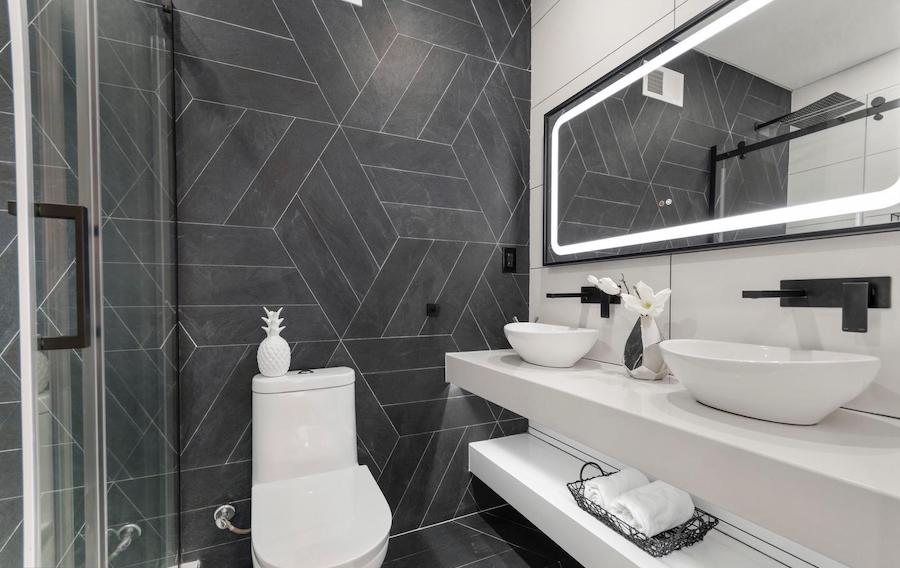
Primary bathroom
The en-suite primary bathroom is yet another strikingly modern space. Double vessel vanities, an LED-ringed mirror, a stone tile floor and accent wall and a shower with rain head and wand make it the equal of bathrooms in houses priced well above this one.
Which brings up one of this house’s other very nice features: Its very affordable price tag. And as it has a full ten-year tax abatement pending, it will be even more affordable still. And if you work at the University of Pennsylvania, this rebuilt Walnut Hill rowhouse for sale will be even more affordable, for you will be able to buy it through Penn’s homeownership assistance programs. These offer you a 25 percent discount on closing costs for your mortgage and a $7,500 loan from Penn that is forgiven if you remain in the home for five years.
THE FINE PRINT
BEDS: 3
BATHS: 2 full, 1 half
SQUARE FEET: 1,500
SALE PRICE: $378,000
5126 Chancellor St., Philadelphia, Pa. 19139 [Jenna Zlotnicki | Keller Williams Philly]


