Just Listed: Reconfigured Condo in Washington Square West
This snazzy condo in the coolest adaptive-reuse project in Wash West just got a second bedroom added to it.
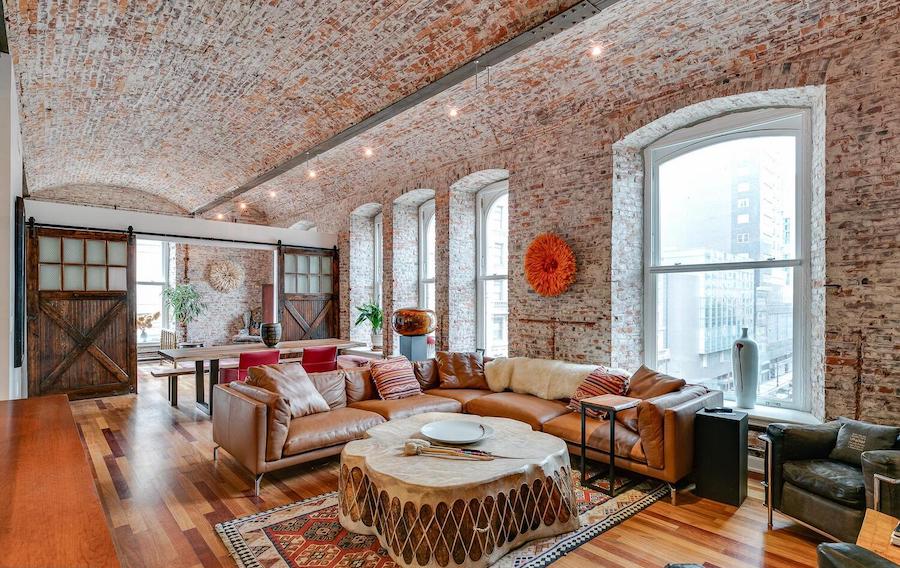
Those brick barrel vaults and huge windows mean only one thing: this is one of those super-cool White Building condos. This one, at 105 S. 12th St., Unit 400, Philadelphia, Pa. 19107, just got turned from a one-bedroom unit into a two-bedroom one. | Bright MLS images via Compass
If you want that industrial-chic loft aesthetic but don’t want to call Callowhill home, your choices are pretty much limited to Old City and this building in Washington Square West’s Midtown Village/Gayborhood section.
Known as The White Building, this Italianate structure was built in 1867 as the home of the S.S. White Dental Manufacturing Company. The firm, which is still owned by descendants of the man who founded it in 1844 and now headquartered in Lakewood, N.J., soon outgrew this building and built a larger, grander headquarters and factory a block and a half to the south about a quarter-century or so later.
That building became apartments in 1988. This one became offices, then got converted into a raft of really cool condos about 25 years after the bigger building became apartments. This Wash West reconfigured condo for sale is one of them.
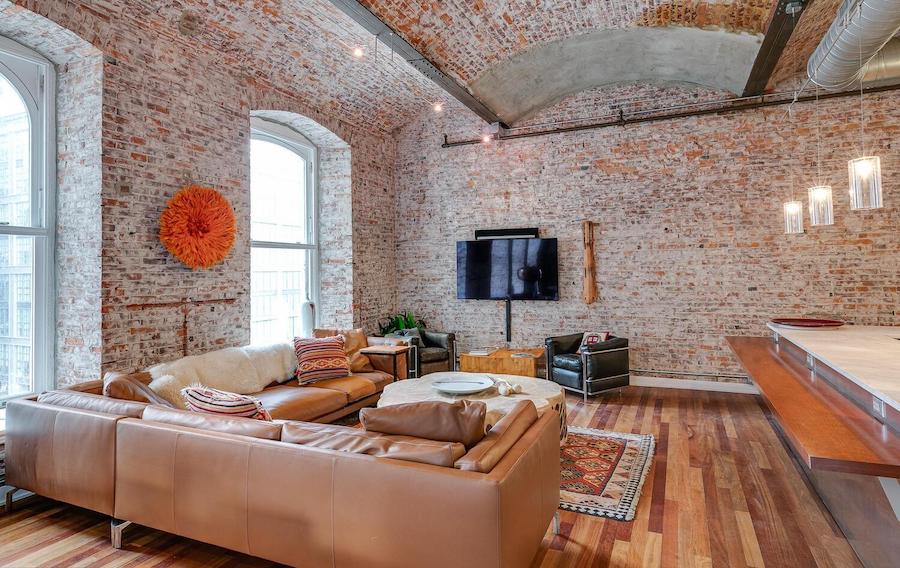
Living room
The corner unit that stretches along the building’s Chestnut Street side has all the trademark elements of White Building condos: Lots of exposed brick, including 15-foot-high brick barrel-vault ceilings, Brazilian cherry wood floors and huge, 12-foot-high arch-topped windows that flood the units with natural light.
It also has another White Building condo trademark: a large open main living area. This one was large enough for its owner to turn its west end into a new primary bedroom simply by adding a divider.
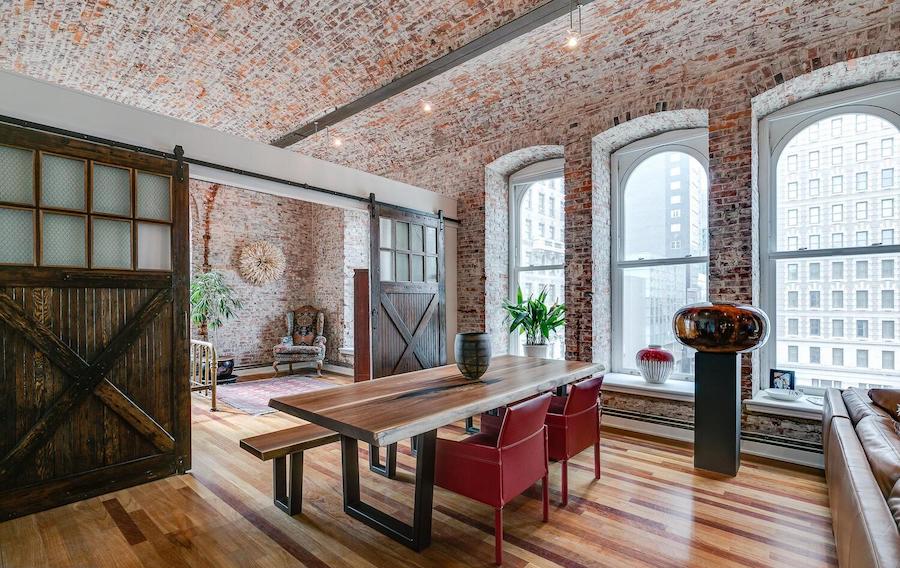
Dining area and primary bedroom
Sliding barn doors separate that bedroom from the main living area; when open, they give the space the feel of a large studio apartment, with space for entertaining, relaxation, sleeping and even working if one desires.
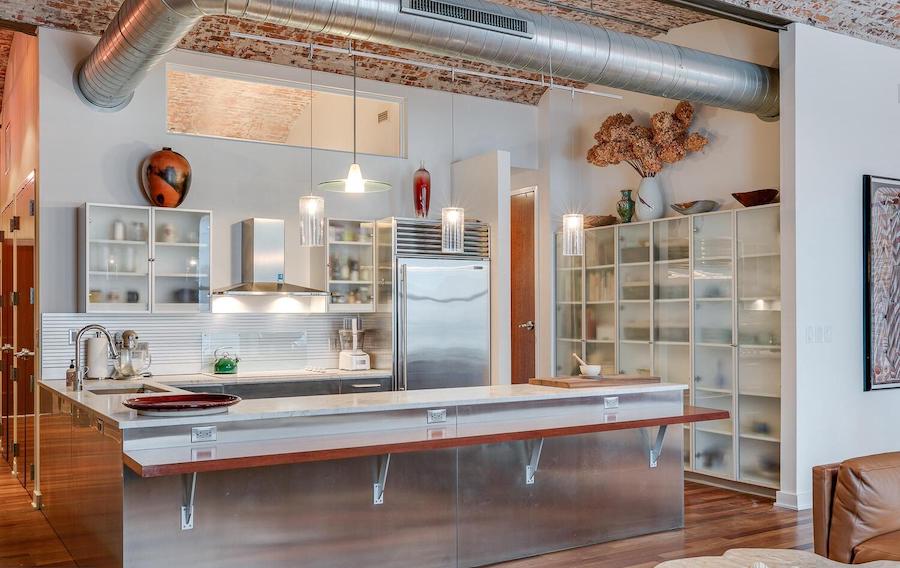
Kitchen
Next to the living-room end of this space sits a slick showcase kitchen with stainless-steel and frosted-glass Pedini cabinets, Carrara marble countertops and upgraded Bosch and Sub-Zero stainless-steel appliances. It also has breakfast bar seating next to the living room.
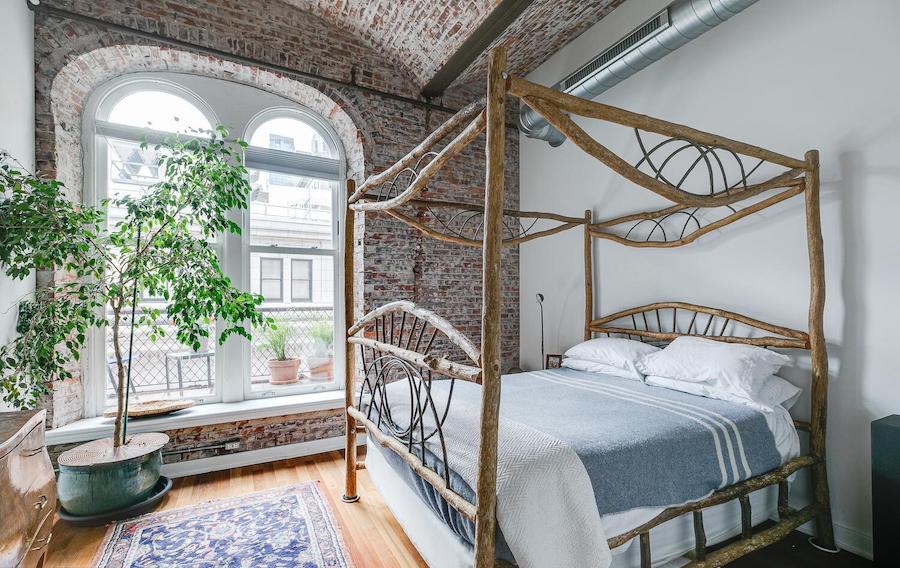
Original bedroom
The original bedroom sits off a short corridor next to the kitchen. An open closet and bookshelves line its entrance. Across the hall from it lies the hall bathroom.
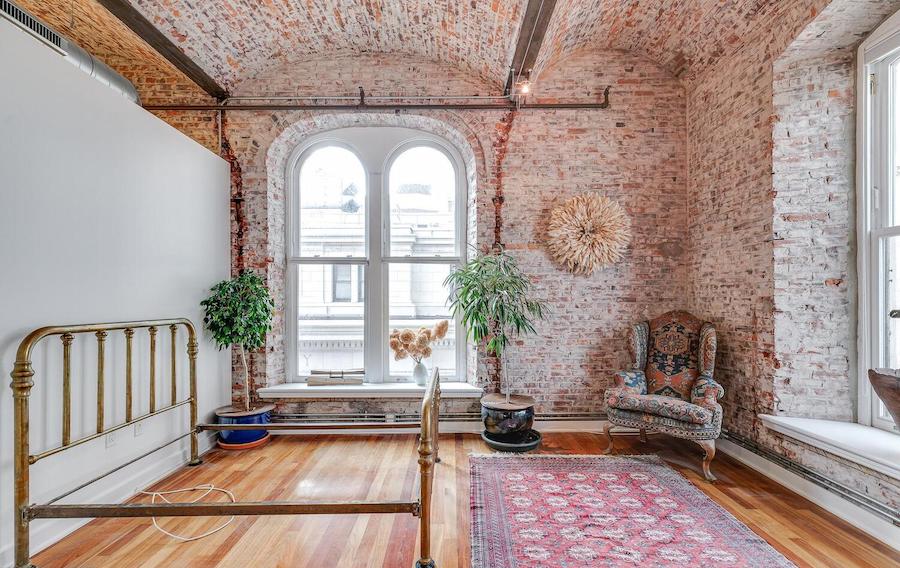
Primary bedroom
The new primary bedroom has a large walk-in closet and a bathroom with a separate stall shower and soaking tub.
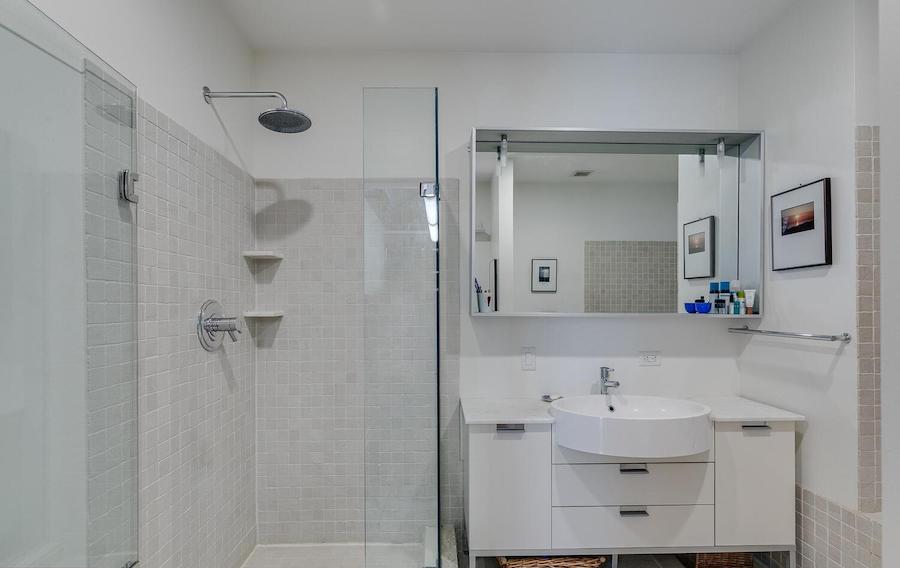
Primary bathroom
And the building has state-of-the-art security and a fitness center. And if you want more than the building’s fitness center offers, you can join Unite Fitness, located on the mezzanine floor, for a monthly fee.
But this Wash West reconfigured condo for sale’s nicest amenity is its neighborhood. With both a Walk Score and a Transit Score of 100, you can do anything here without a car. A block and a half to your north: the Reading Terminal Market. Around the corner on 11th Street: MOM’s Organic Market to the north and Jefferson Hospital at the Chestnut corner. A block to your south: Walnut Street dining and the Forrest Theatre. A block to your west: the 13th Street restaurant row. Broad Street and the heart of the Gayborhood are a block further away, and many SEPTA bus routes, both rapid transit lines and Jefferson Regional Rail station are all within a two-block walk.
Given all this, you really don’t need to own a car, but if you do, this condo comes with a year of prepaid parking in the parking garage at 12th and Sansom streets.
THE FINE PRINT
BEDS: 2
BATHS: 2
SQUARE FEET: 1,526
SALE PRICE: $875,000
OTHER STUFF: A $750 per month condo fee covers building and common area maintenance and insurance.
105 S. 12th St., Unit 400, Philadelphia, Pa. 19107 [Marc Silver | Compass]


