Just Listed: Extended Trinity in Queen Village
This distinctive extra-deep trinity features a unique basement living room and outdoor space on all three above-ground floors.
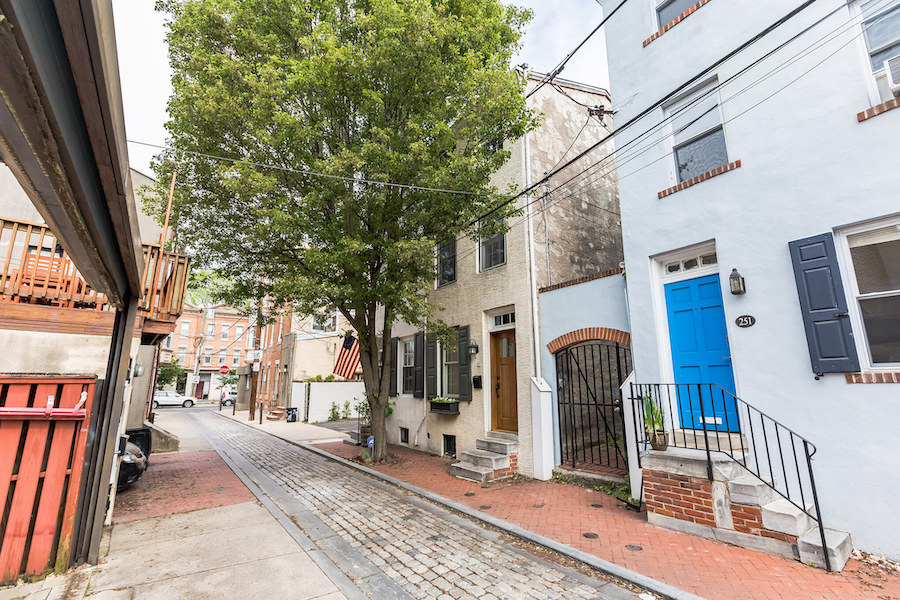
This handsome trinity at 205 Fulton St., Philadelphia, Pa. 19147, is no wider than any other trinity around, but it’s twice as deep, and it has a kitchen ell on top of that. That allows for some very creative space-shaping inside. | Images via Houwzer
My inner grammarian may have given up the fight against it, but it still gets steamed over the widespread misuse of the word “unique.”
The word itself is unique: it’s the only adjective in the English language that admits to no comparison or degree. If something is unique, that means there’s nothing else like it, and when there’s nothing else like it, how can you possibly compare it to something? Yet people go around all the time talking about how something is “more unique,” “very unique” or similar misuses. Think about it: Would you say something is “a little unique”?
Fortunately, this Queen Village extended trinity house for sale doesn’t pose this problem, for it is indeed unique — there’s no other trinity like it anywhere in the city.
What makes it unique is both its interior design and its exterior space.
For starters, the original trinity house is twice the depth of a typical trinity, which usually has a square footprint of roughly 16-by-16 feet, the minimum width for an attached rowhouse under the city zoning code — which in this case simply legalized the buildings already standing when it was first adopted. You can tell by this house’s side profile, which shows an actual peaked roof, that this trinity is twice as deep as a normal trinity, and that’s even before you get to the kitchen ell in the back.
On the inside, the extra depth allows for a very original (not “very unique”) main-floor layout.
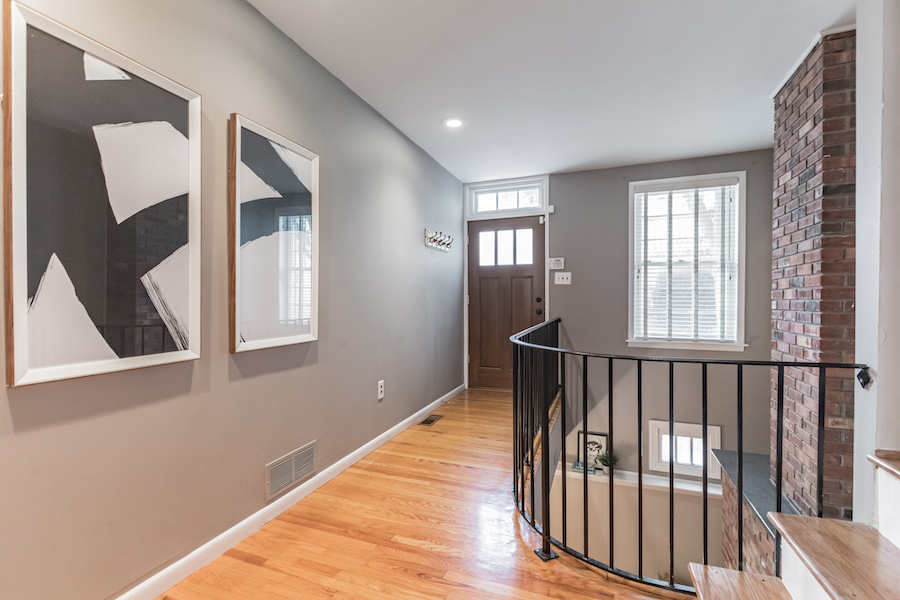
Front door and light well
Just to the left of the front door is a huge light well that lets the natural light from the front window illuminate the living room below.
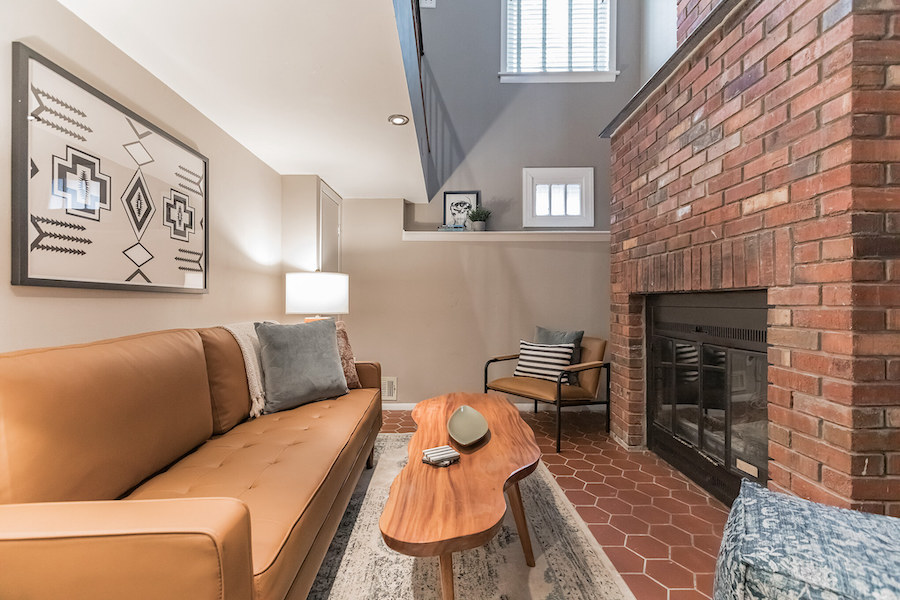
Basement living room
That basement living room has the fireplace that would ordinarily appear one floor up, only much bigger. This fireplace was relined and reinsulated about four years ago. (The unfinished portion of the basement contains the laundry facilities.)
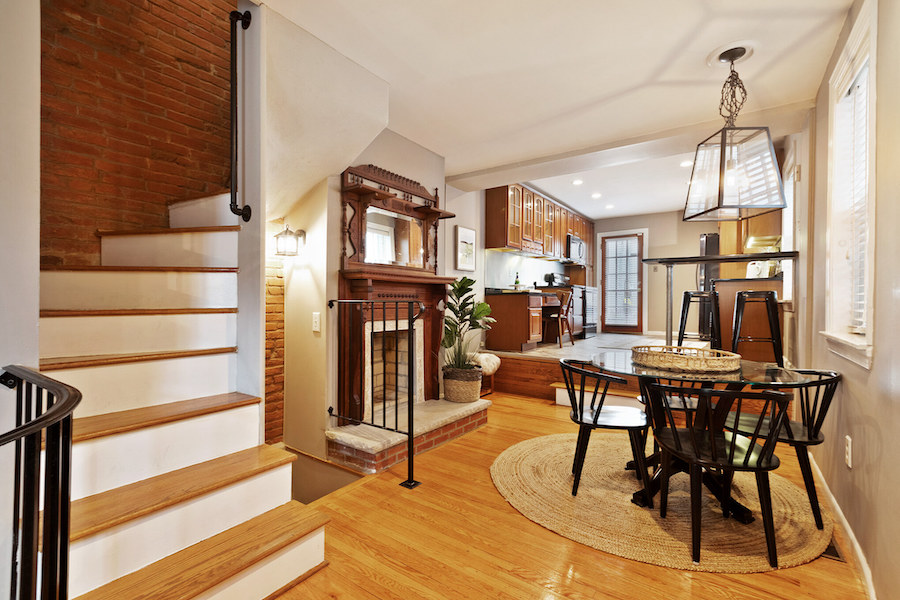
Dining room
But there’s also a fireplace on the main floor, too. It’s just past the spiral staircase, in the back half of the original trinity, giving a distinctive touch to the dining room.
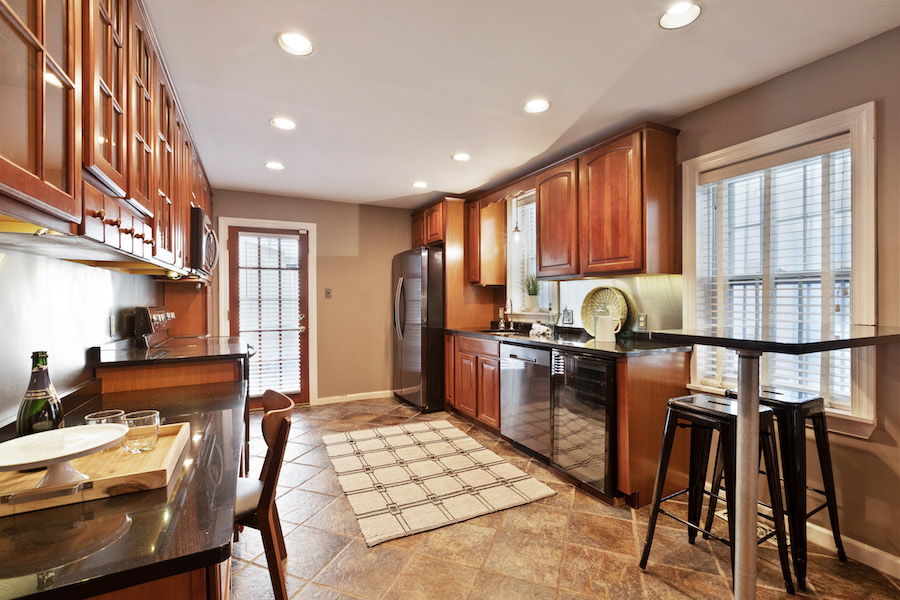
Kitchen
The kitchen occupies the one-story ell at the rear of the main floor, two steps up from the dining room. Because it has so much space, it has loads of cabinets, including china cabinets, for storage of groceries, cookware, gadgets and dinnerware. It also has room for a work desk, standard-width appliances and a beverage fridge next to the sink. And it also has a breakfast bar that seats two.
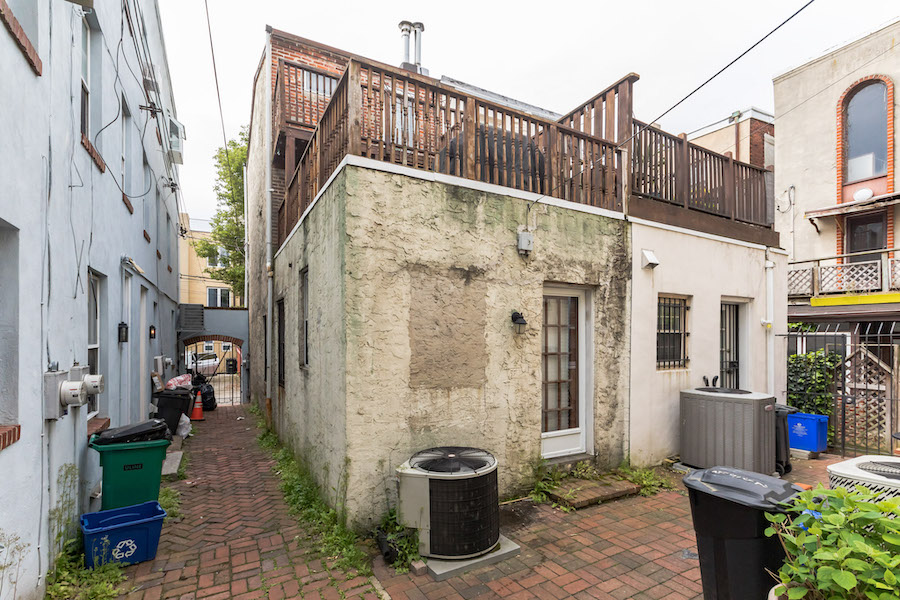
Rear patio
Behind the kitchen is a brick-paved patio shared with the trinities next door and behind it, one of three outdoor spaces this house has.
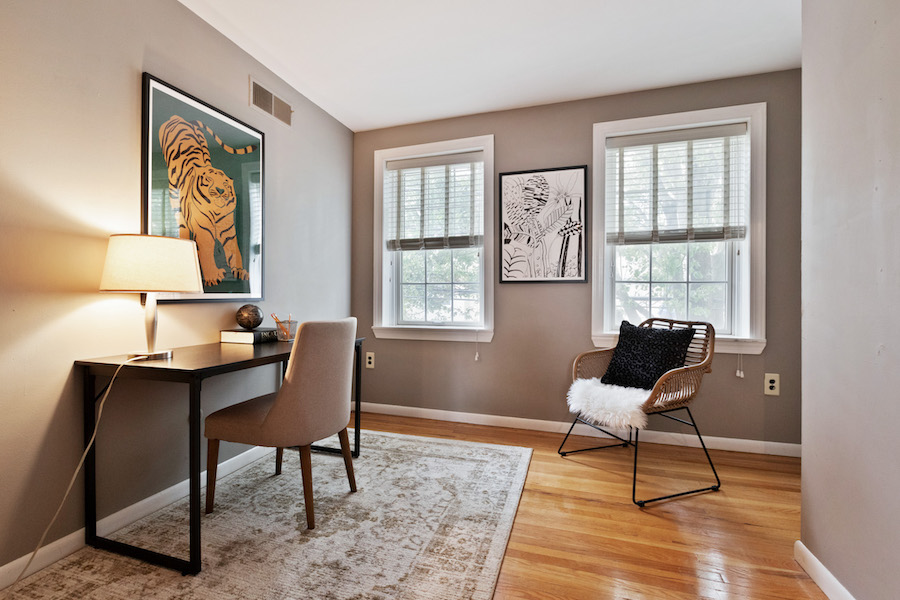
Bedroom/home office
The second floor contains a bedroom that can serve as a home office, as here, or as a guest or child’s bedroom. It also has a hall bath with a glass-enclosed tub/shower combo.
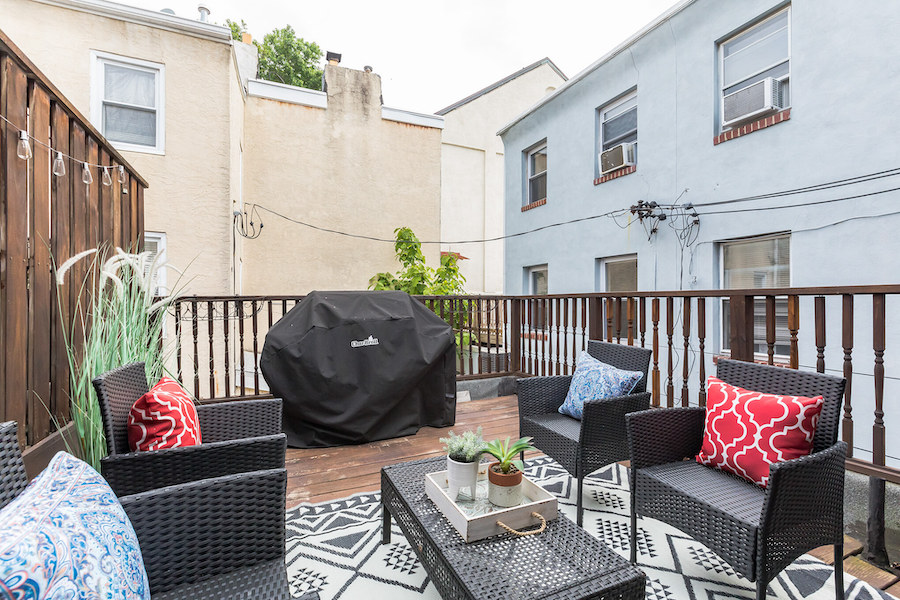
Second-floor deck
Behind the hall bath is a deck that sits atop the kitchen ell.
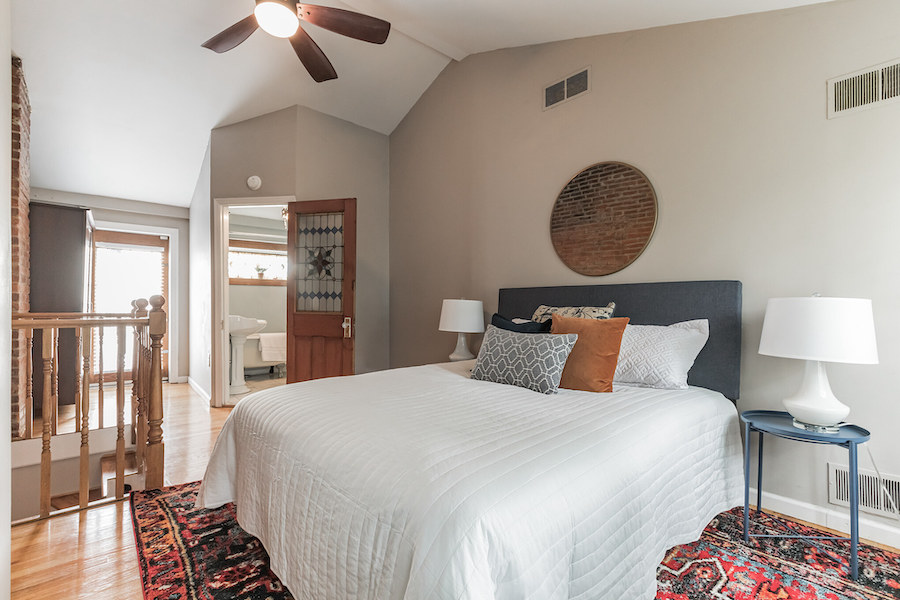
Primary bedroom
And the top floor is given over to the primary bedroom suite. The bedroom itself has a vaulted ceiling that peaks in its center because this trinity is twice as deep as usual.
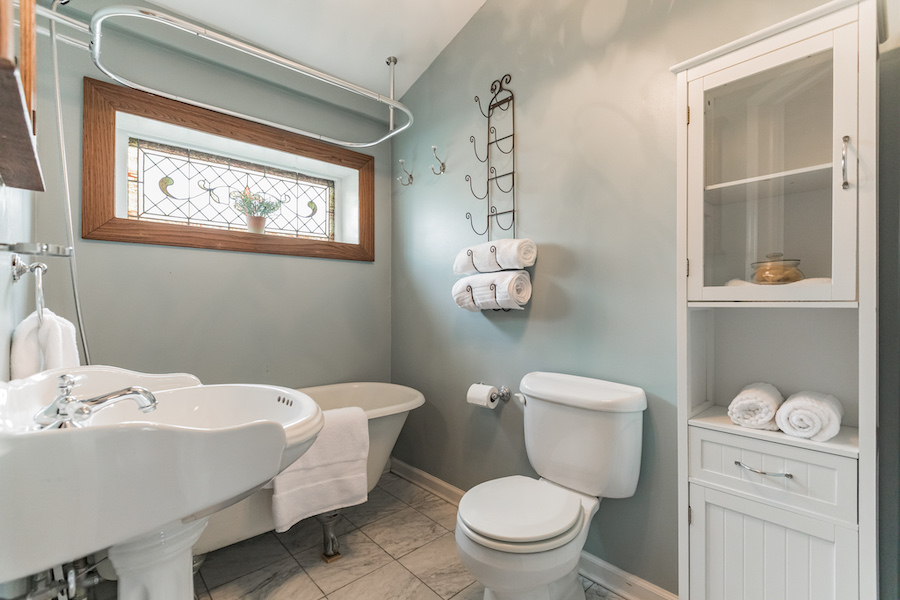
Primary bathroom
That extra depth also allows for extra closet space and an en-suite bathroom with an original clawfoot tub.
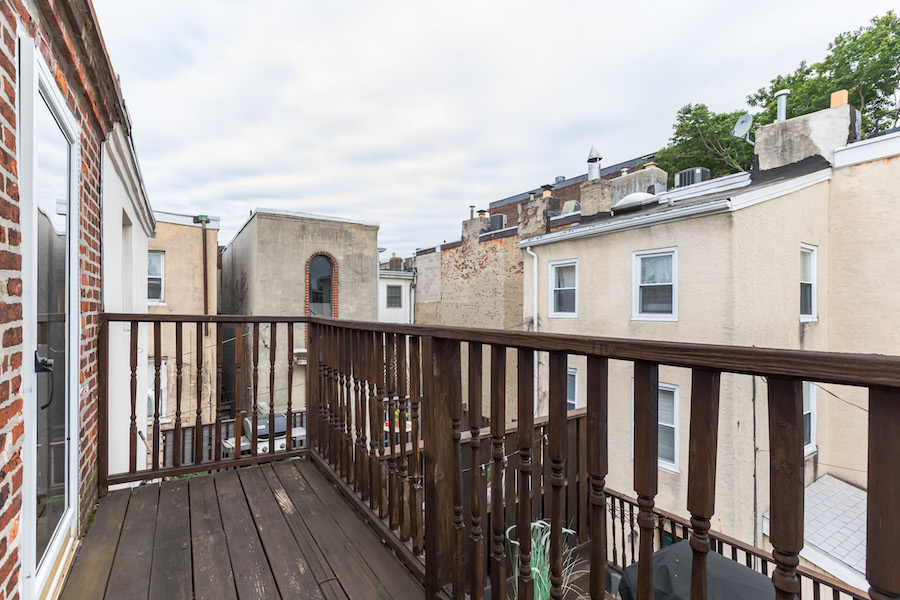
Primary suite balcony
And at the back of this suite is a private balcony overlooking the deck and patio below.
Not only is this trinity extra large and extra stylish, but it’s also extra convenient. You can walk from here to the Delaware riverfront, Mario Lanza Park, Weccacoe and Shot Tower playgrounds, Fabric Row, South Street, Head House Square and Old Swedes’ Church. And if you want to get a really good walk in, you can head from here to the Italian Market or Cheesesteak Corner.
And all that makes this Queen Village extended trinity house for sale even more unique. Wait, did I just say that? I’m ashamed of myself.
THE FINE PRINT
BEDS: 2
BATHS: 2
SQUARE FEET: 1,102
SALE PRICE: $470,000
253 Fulton St., Philadelphia, Pa. 19147 [Houwzer]


