Just Listed: Contemporary Traditional in Tannersville
Love skiing? This handsome modern traditional house with a distinctive layout is located in a subdivision right next to Camelback Mountain Resort.
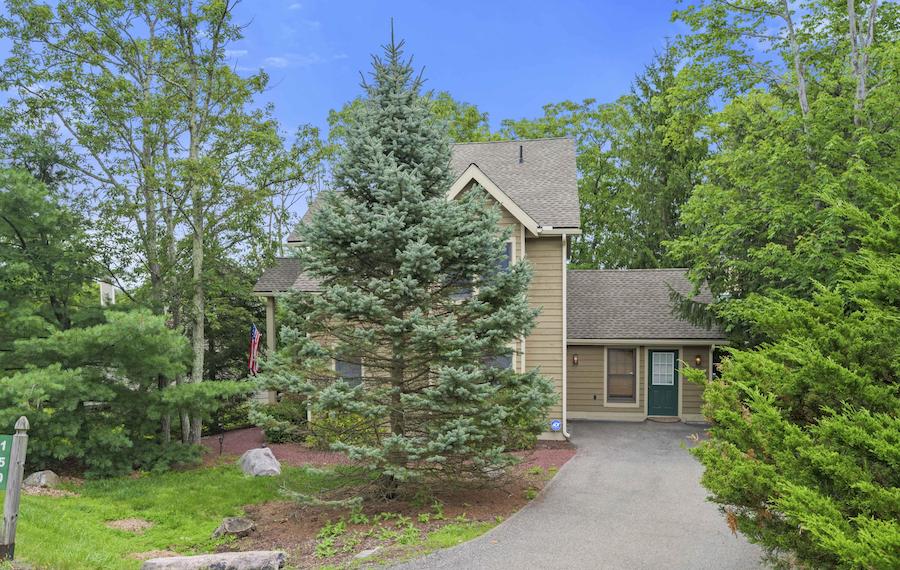
Behind that pine tree you’ll find a typical Poconos house that blends elements of contemporary and traditional style. But there’s something very atypical about 150 Upper Deer Valley Rd., Tannersville, Pa. 18372 | Pocono Mountains Association of Realtors MLS images via Carr Realty of the Poconos
I especially enjoy showcasing original and unusual houses in this section. Today’s featured Poconos house is one such.
Doesn’t look like it, does it? From the street, this is what you see. It looks like any one of hundreds of contemporary or stripped-down traditional houses built since the 1990s. (This one dates to 1999.)
But this Tannersville contemporary traditional house for sale is indeed a true original. It just took a little digging on my part to figure out how.
Let me explain: I generally pride myself on my ability to “read” houses by looking at their photos. By this I mean I can figure out the spatial relationships between all the interior spaces by seeing where various features like doorways or glimpses of other rooms are located within each picture.
This one was actually deceptively hard for me to figure out. The reason: The photo above, which is what you see when you approach this house from Upper Deer Valley Road, is actually its side.
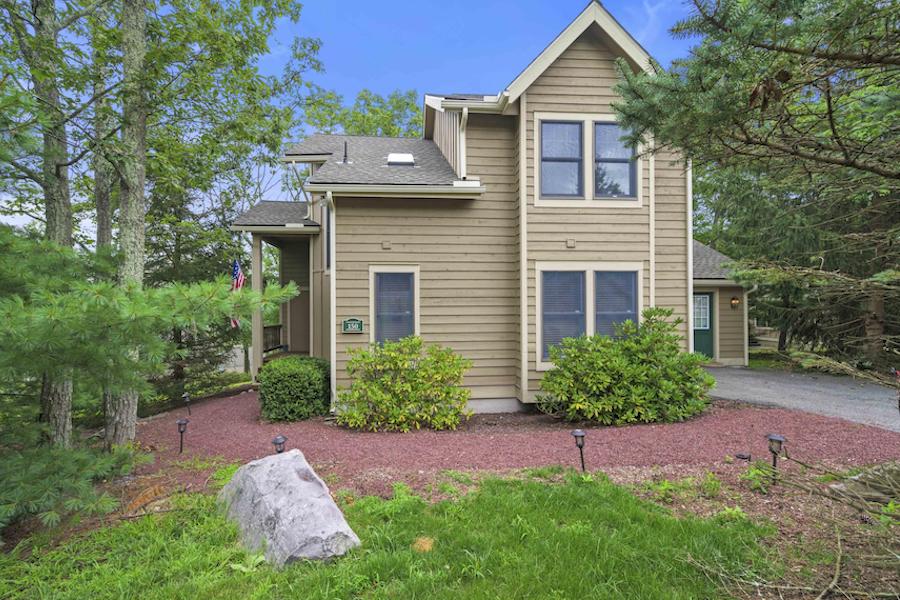
Side elevation, main entrance on left
Head past that lovely pine tree in front and the key puzzle piece reveals itself: The front door to this Tannersville contemporary traditional house for sale is over on the left. You can see a glimpse of the two-story portico over the front door in this picture.
And from there you will find that this very handsome, very well-maintained house actually has an unusual, and unusually modern, layout for a traditionally styled house.

Main living area
The unusual part: The soaring main living area has a pentagonal floor plan, roughly the shape of an elongated home plate. The front door is at a 45-degree angle to the rest of the house, and the main staircase sits at a right angle to it, creating some interestingly angled rooms.
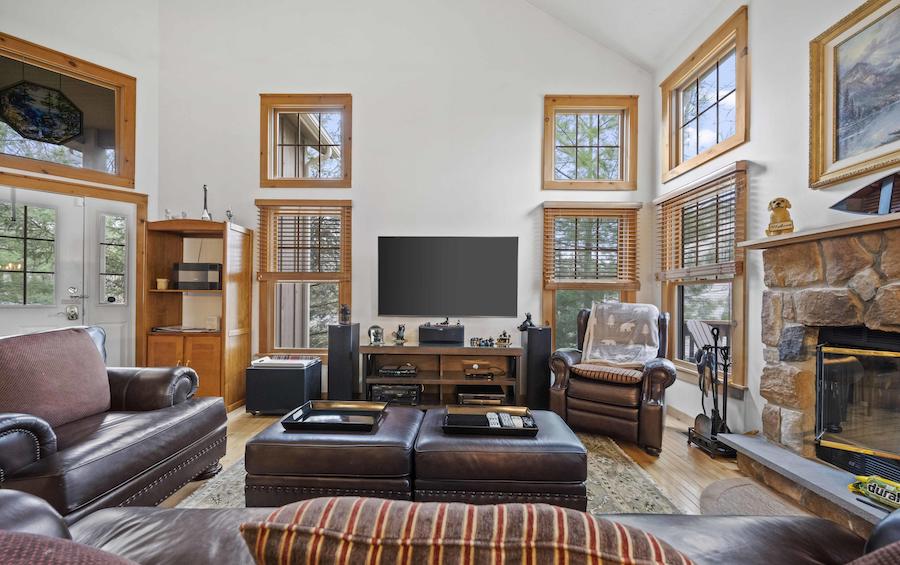
Living room
In particular, the living room itself, whose soaring height, stone fireplace and large windows elevate it to the level of a great room. It forms the heart of a very well put together everyday living suite.

Dining room
Behind the living room is the dining room, which sits between the kitchen and the sliding doors that lead out to the house’s large side deck.
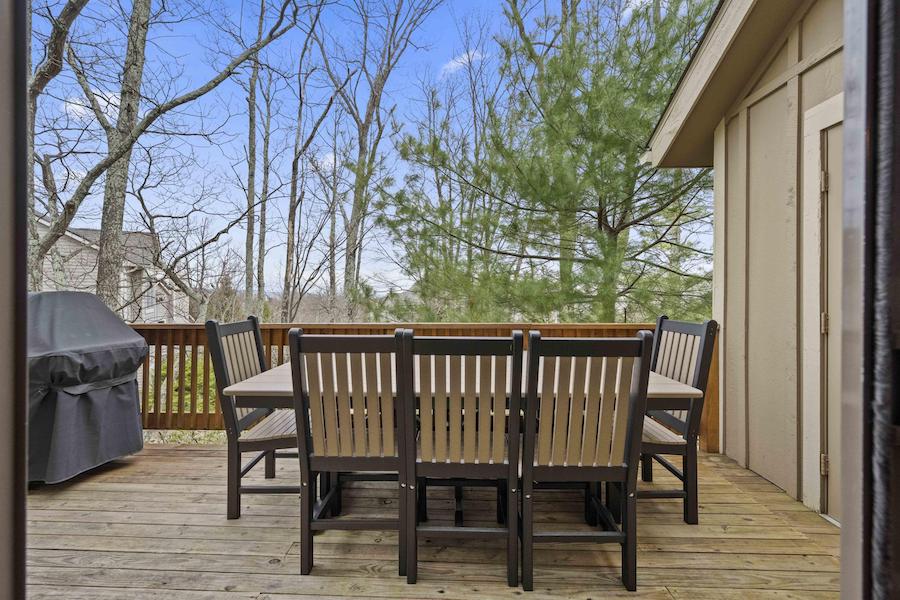
Deck
The location of the deck next to the dining room means that when the weather’s nice, you can throw indoor/outdoor dinner parties as you please.
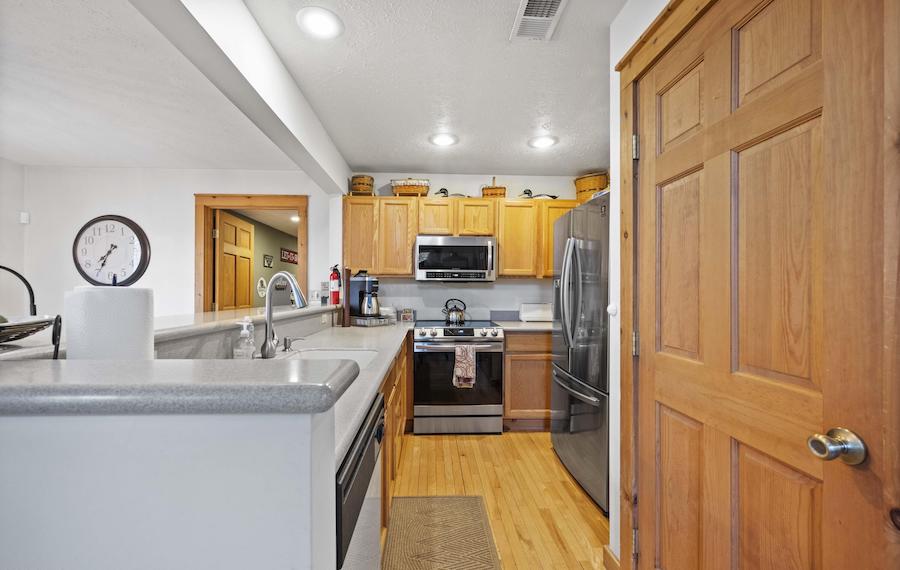
Kitchen
A pass-through counter between the kitchen and the dining room also facilitates this by making buffet-style service possible. The kitchen recently got upgraded with all-new appliances.
This house officially has four bedrooms, but as you will soon see, it also has a room that can function as a fifth if you need it.
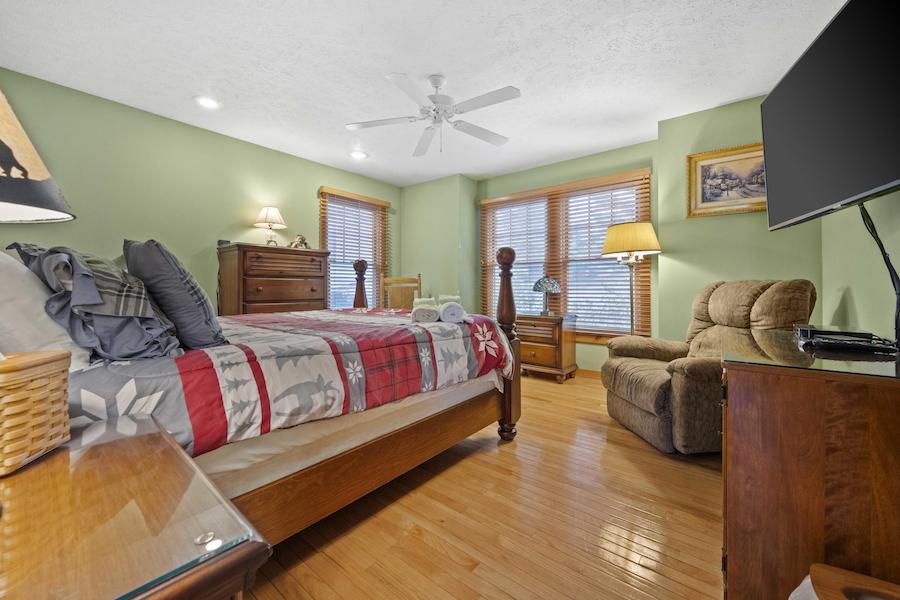
Primary bedroom
The primary bedroom is on the main floor, just off the living room.
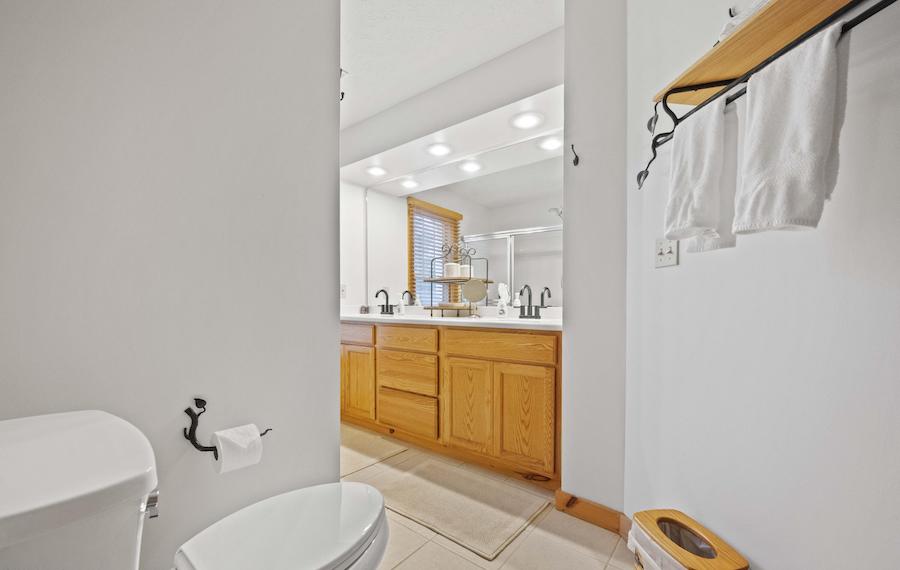
Primary bathroom
Its bathroom is one of those interestingly angled rooms thanks to its placement behind the staircase. It’s nicely outfitted with a dual vanity and a tub/shower combination.
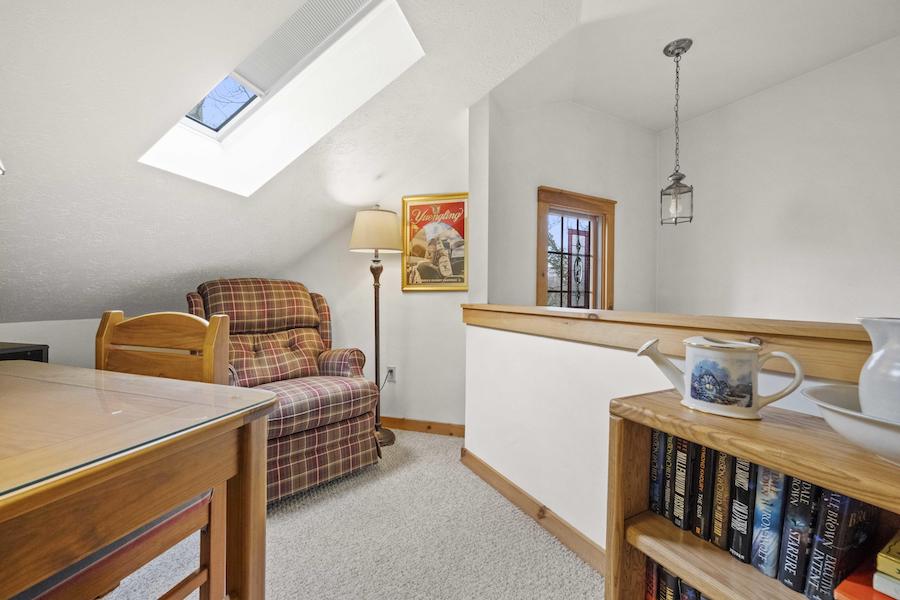
Reading nook
Three more bedrooms, one with a vaulted ceiling, are on the second floor. A door leads from the bedroom with the vaulted ceiling to this reading nook overlooking the staircase.
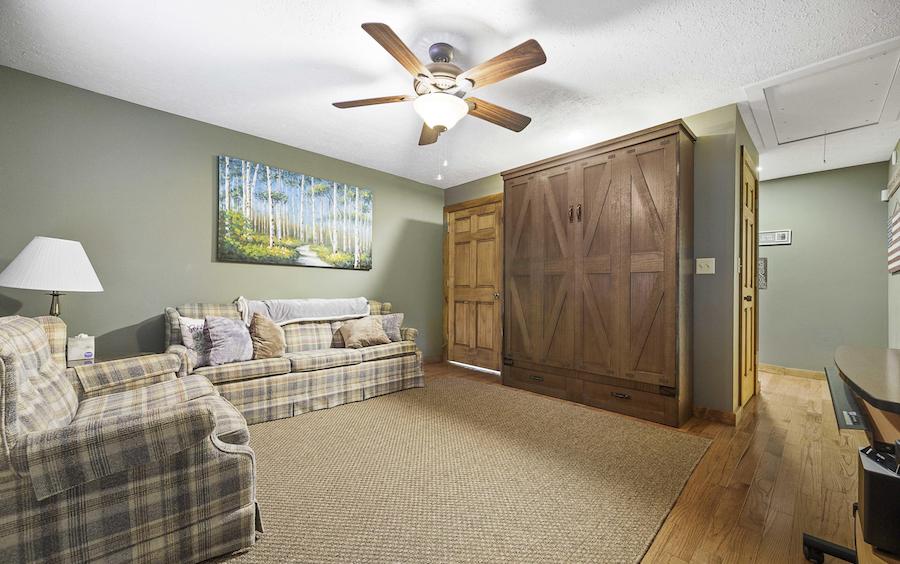
Den
The room that can function as the fifth bedroom is the den, located at the end of the corridor leading from the kitchen and dining room. As you can see in this photo, the room can accommodate a Murphy bed for visiting guests. This room also contains the “back door,” which you also see in the top photo and which leads to the parking area.
And you’re sure to get visiting guests if you buy this Tannersville contemporary traditional house for sale. That’s because it’s located off Camelback Road in the Northridge Station subdivision. And Camelback Road leads to the Camelback Mountain ski resort, located less than a mile from here. That means you have your own ski lodge right next door, and once your friends find out that you do, they will no doubt implore you to let them lodge with you.
And since Camelback offers year-round recreation options, you can expect this at almost any time of year. In fact, you might want to consider making this house your own year-round resort for the same reason your friends will want to visit you.
THE FINE PRINT
BEDS: 4
BATHS: 3 full, 1 half
SQUARE FEET: 1,813
SALE PRICE: $449,000
150 Upper Deer Valley Rd., Tannersville, Pa. 18372 [Cindy L. Knecht | Carr Realty of the Poconos]


