Just Listed: Renovated Modern Twofer in Rittenhouse
Behind this classic 1850s brownstone facade lies a striking modern townhouse that comes with a guest suite, an accessory apartment and a bunch of other goodies.
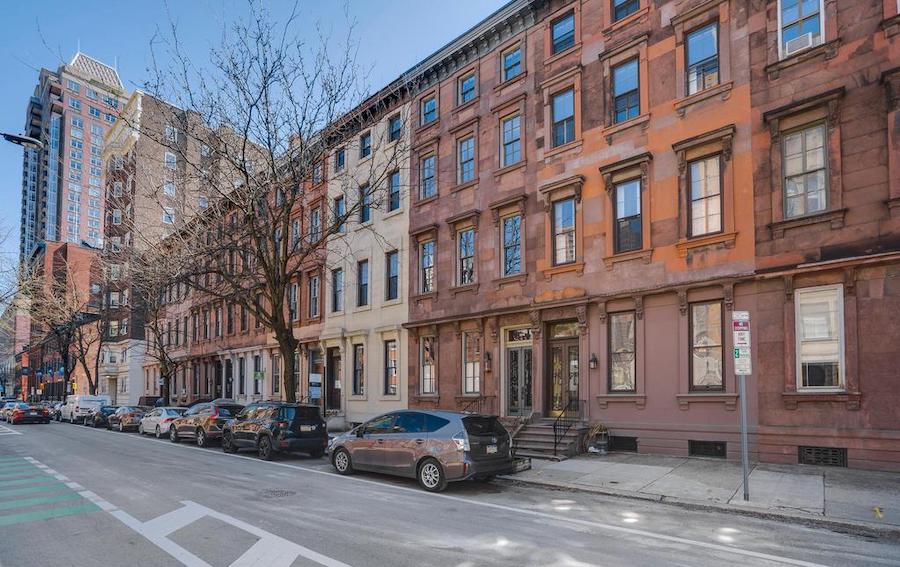
Many things have been done to the houses behind these elegant 1850s brownstone facades over the years. Wait tlll you see what’s been done to this one, to the right of the tree, at 1516 Pine St., Philadelphia, Pa. 19102 | Bright MLS images via Allan Domb Real Estate
Want convincing proof that you can’t judge a book by its cover?
Take a good look at the facade of this Rittenhouse renovated townhouse for sale. I’ll bet you expect to find on the inside elegant rococo plaster ceilings, classical crystal chandeliers and fireplaces with carved wood or marble mantels.
Well, if that’s what you were expecting, you couldn’t be more wrong. Here’s what you see once you walk through its front door:
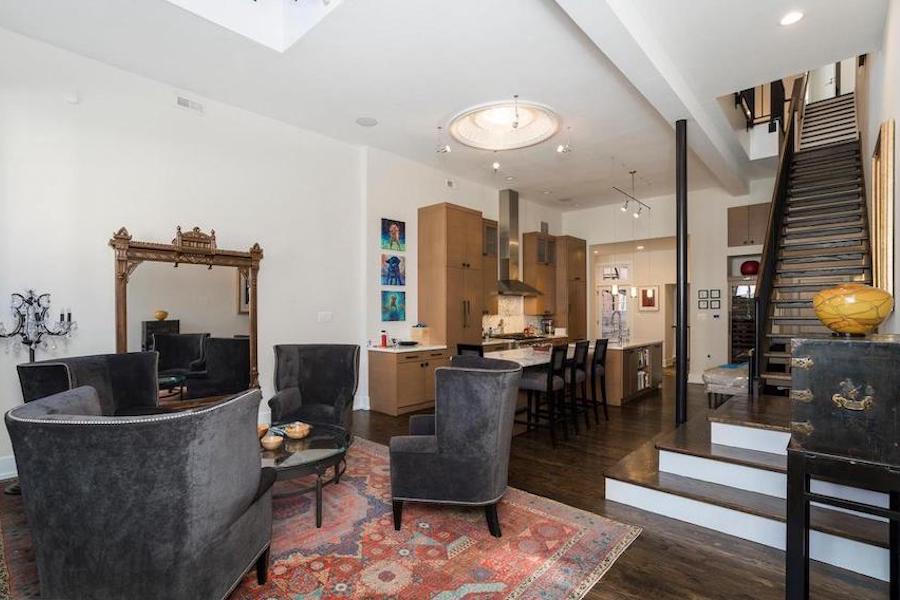
Main floor
What happened? Tower & Miller Architects got their hands on this townhouse in 2008 and turned it into a dramatic and stylish modern work of art, that’s what.
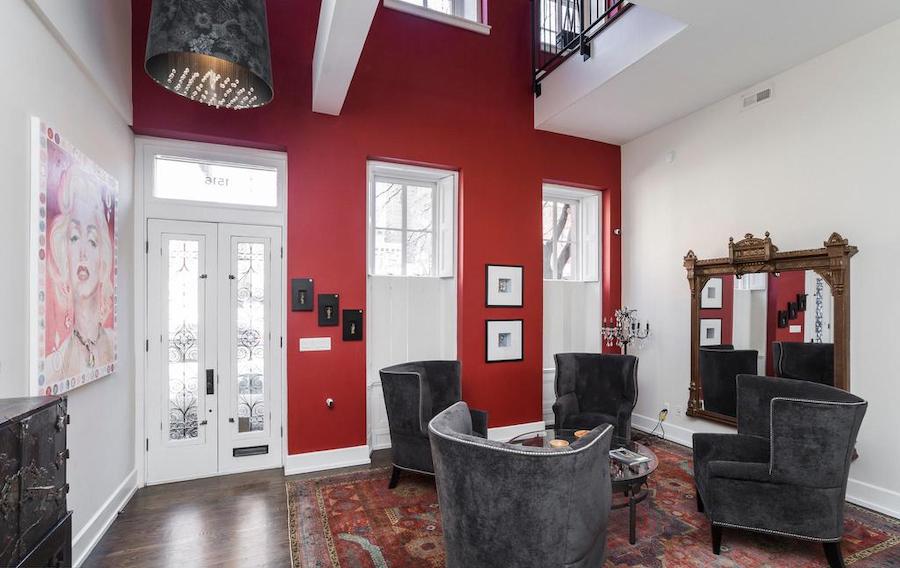
Living room
Their top-to-bottom makeover combined the front half of the first and second floors into a grand two-level living space consisting of a two-story-high living room (above), a sleek modern kitchen and an upstairs great room.
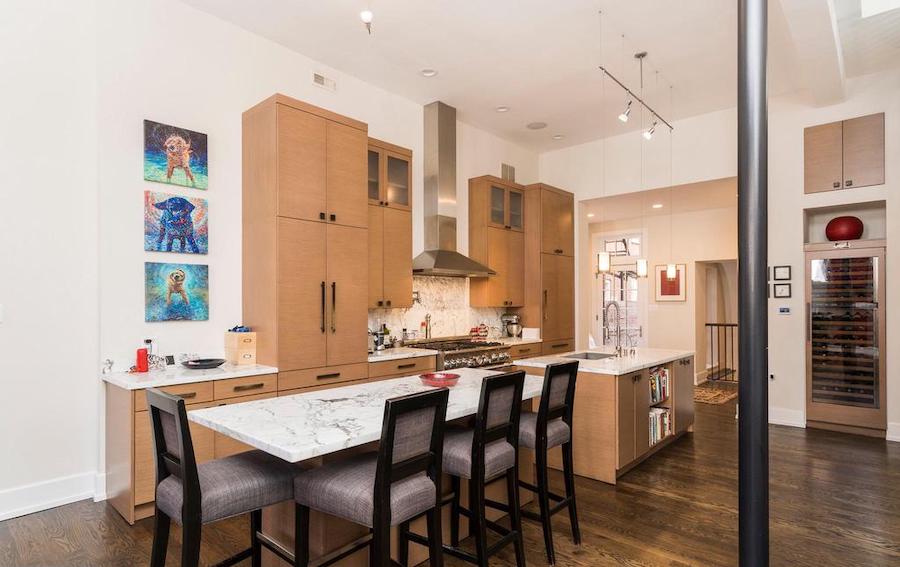
Kitchen
The kitchen boasts two large marble-topped islands, one that seats four and another that includes storage space for your cookbooks. It also has a marble backsplash. And it’s outfitted with top-drawer appliances: a Thermador six-burner gas range with griddle and warming drawer, a Sub-Zero paneled refrigerator-freezer and a full-height Sub-Zero wine fridge.
(By the way, this is one of three kitchens that come with this house. You’ll learn about the other two in a little bit.)
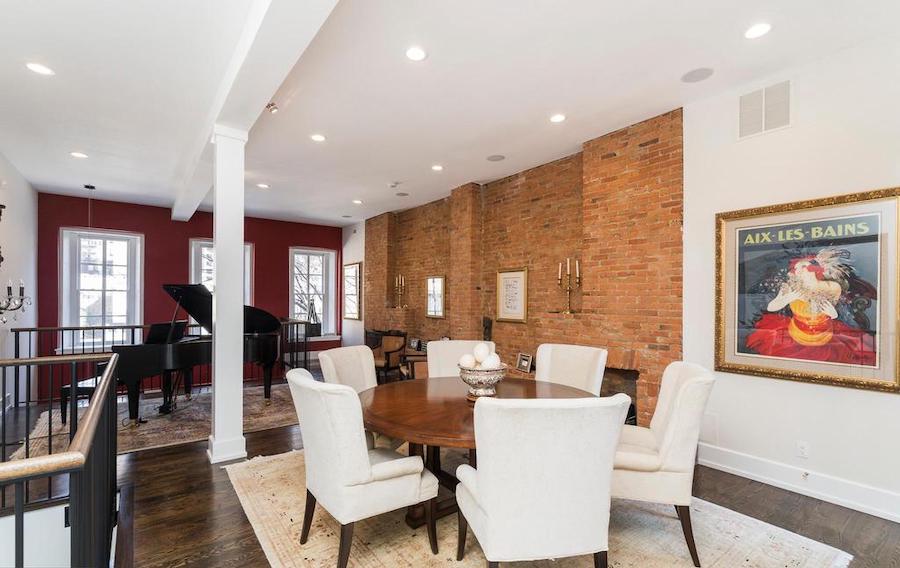
Great room
The second-floor great room is currently configured for dining, but you could swap the living and dining functions easily. Some of the features that might make this a better living room include a gas fireplace and an exposed brick wall.
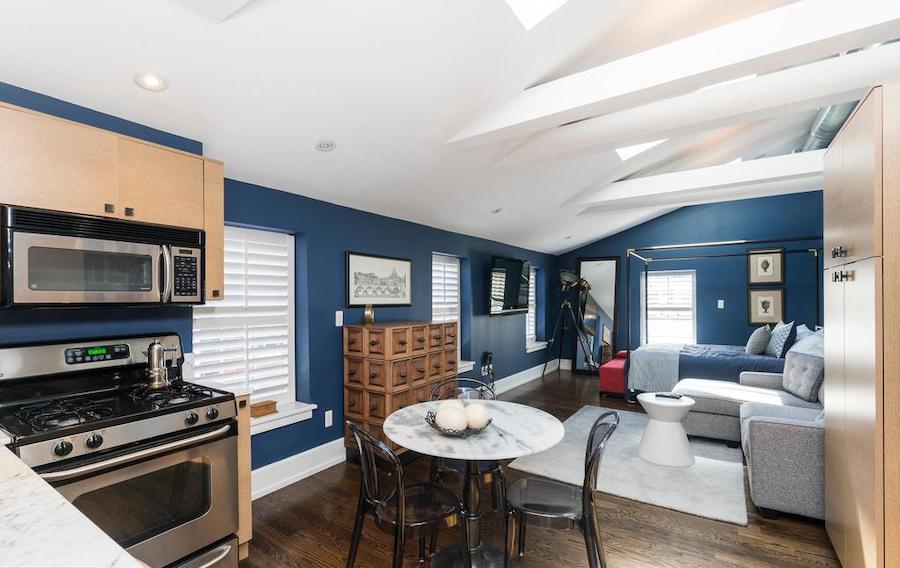
Second-floor guest suite
Also on this floor, up a flight of stairs, is the second of the three kitchens, included as part of a bedroom that could serve as an in-law, au pair or guest bedroom suite. As this bedroom also has an en-suite bathroom, you could also conceivably use it as an Airbnb rental. (And it’s not the only space in this house that could be used in any of these ways.)

Home office
Continue up one more flight and you reach the third floor. Here you find both a large bedroom facing Pine Street and a home office that could also be used as a bedroom. These two rooms share a Jack and Jill bath.
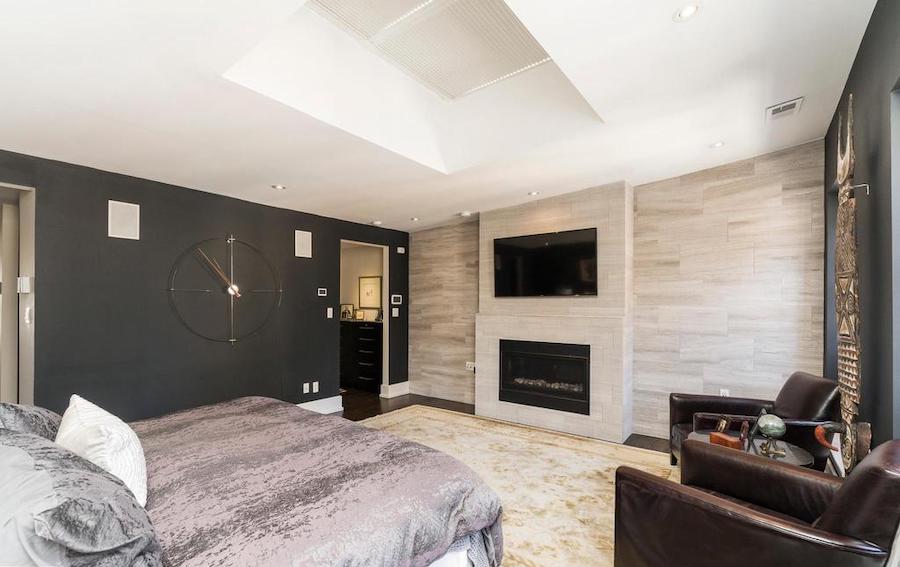
Primary bedroom
When this house was built in 1854, the next floor up housed the domestic help. Today, it’s a totally tricked-out primary suite. Its bedroom, which also faces Pine Street, features a gas fireplace, a skylight, a large walk-in closet, and plenty of dresser space in the corridor leading to its coffee bar.
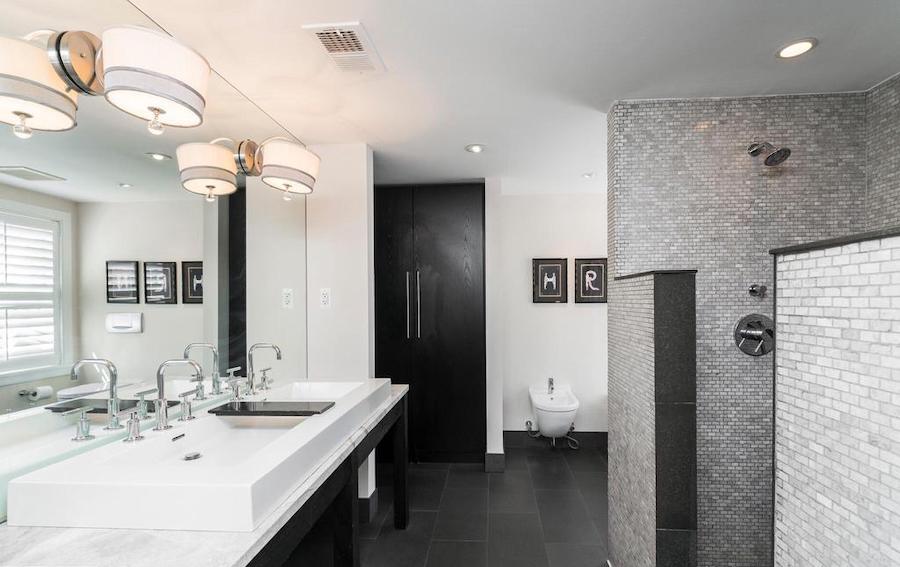
Primary bathroom
Its bathroom is also a strikingly modern space, like all the other spaces in this house. It features not only a marble-topped dual vanity but also a two-person walk-in shower.
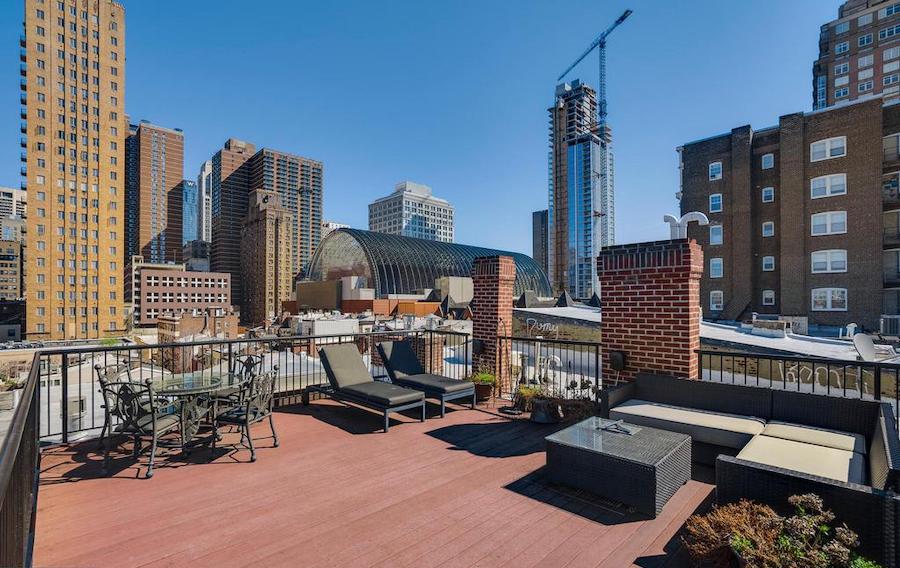
Roof deck
Topping all this is a roof deck with splendid views of the Center City skyline, equipped with outdoor speakers connected to the Sonos whole-house sound system.
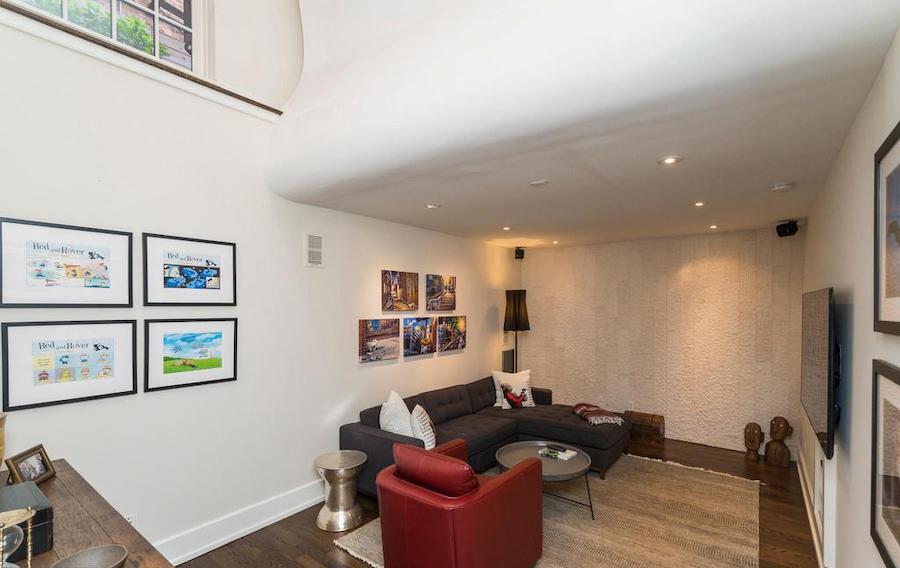
Family room
And below it all is a basement that includes a family room that gets light from the center courtyard window above.
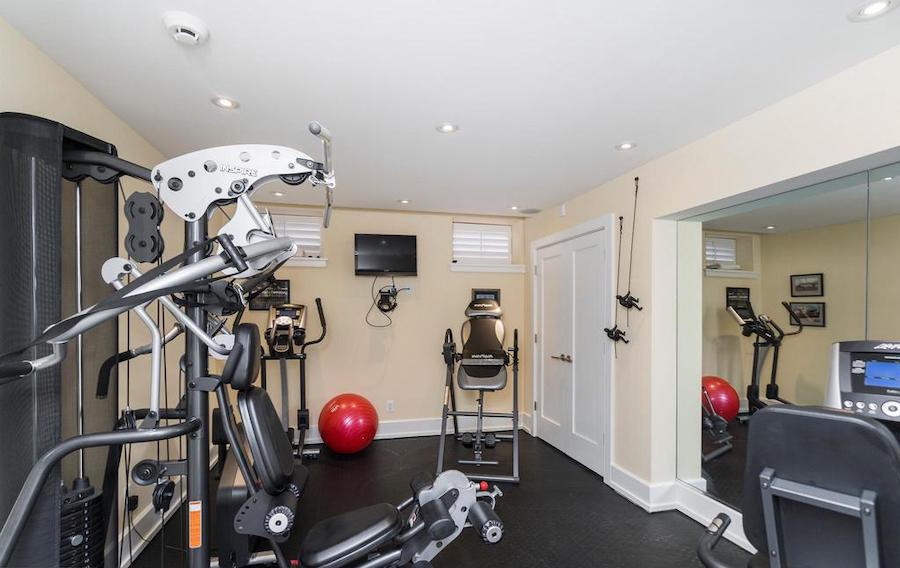
Gym
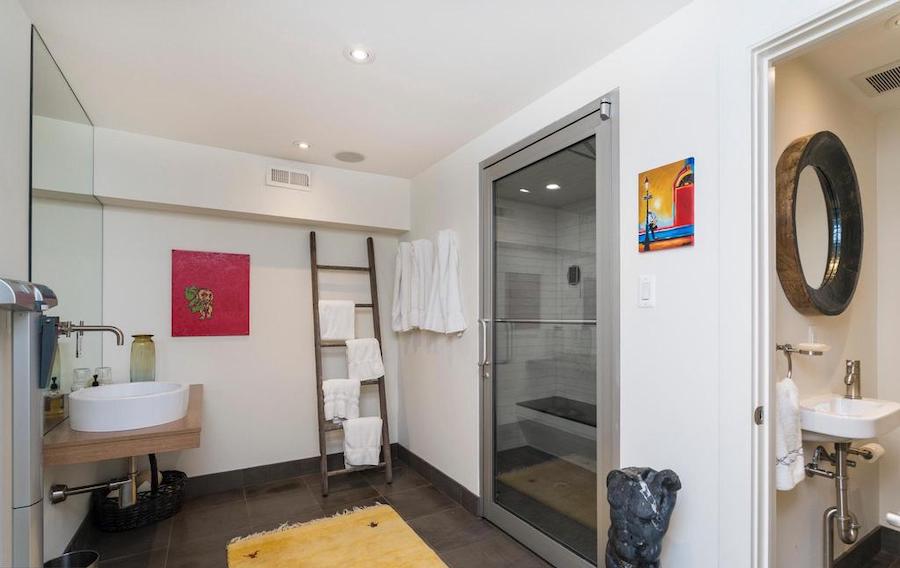
Steam room
Also in the basement: A gym and a steam room with separate toilet closet and shower.
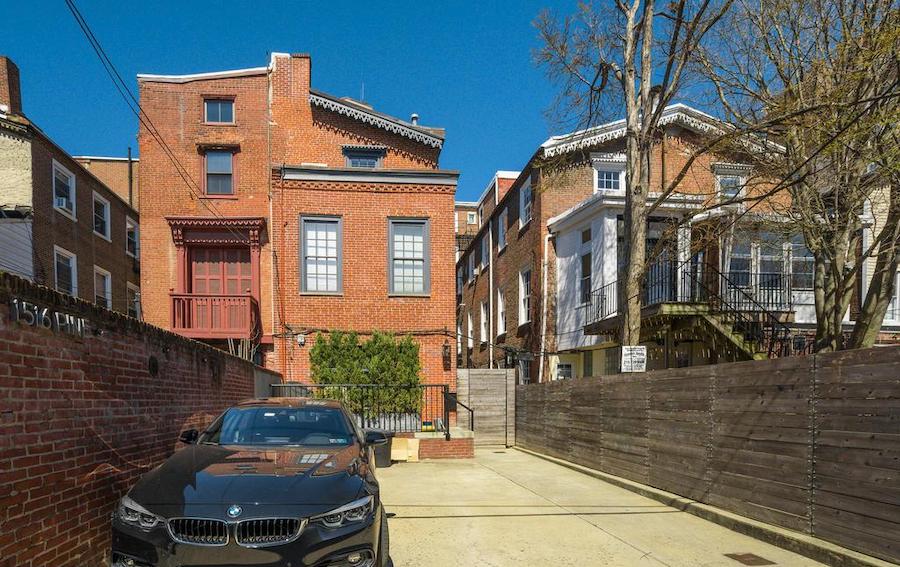
Rear elevation, parking and accessory apartment entrance (behind bushes)
But that’s not all this house includes. Recall that the headline calls it a “twofer.” Part Two lies behind the main house and below the guest suite. It has its own entrance, behind the parking spaces that open onto Waverly Street.
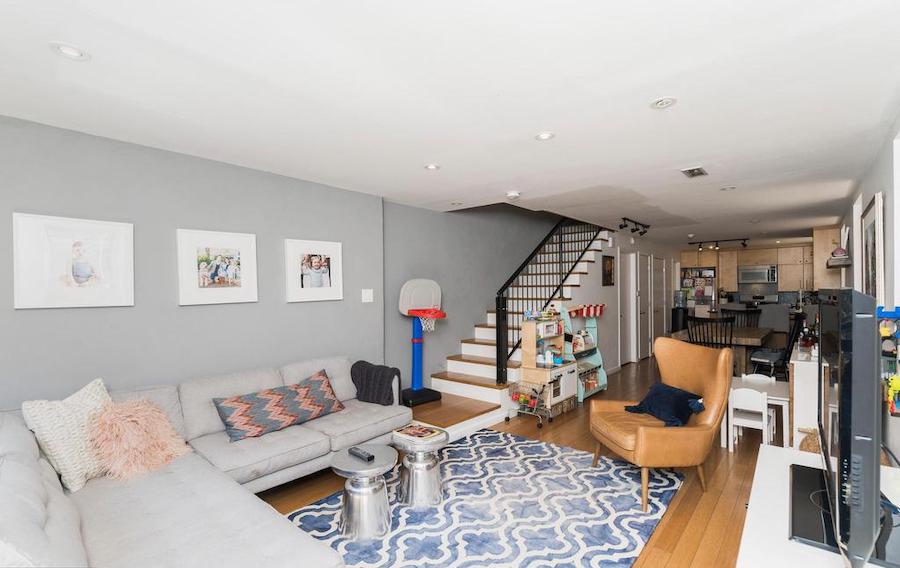
Accessory apartment main floor
This part consists of a two-bedroom, two-and-a-half-bath accessory apartment. While its kitchen may not have a Sub-Zero refrigerator like the other two do, it still has modern appliances and a peninsula with bar seating.
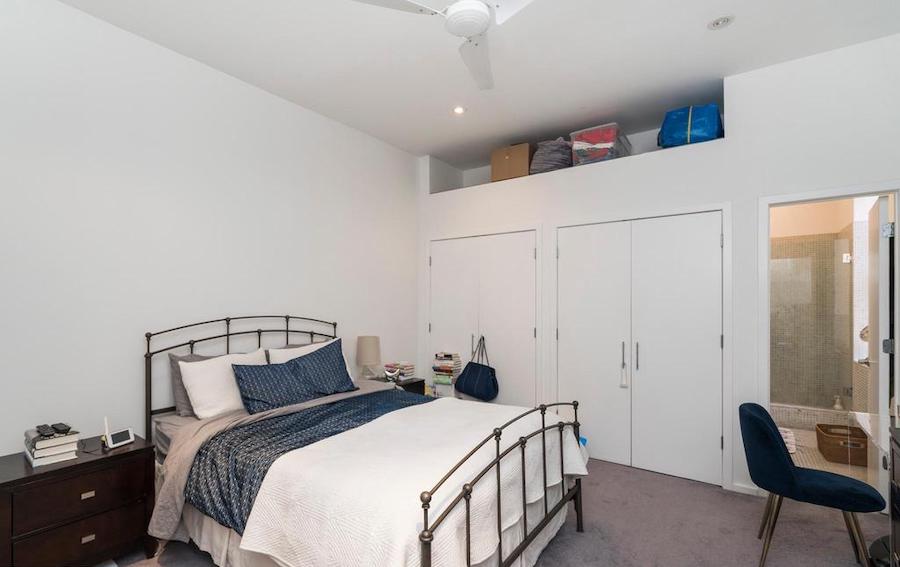
Accessory apartment primary bedroom
And both upstairs bedrooms have en-suite baths. Visitors can use the powder room on the main floor.
This accessory apartment can help you pay your mortgage as a separate rental or as an Airbnb. Or you could use it to house visiting friends or relatives.
If you do decide to offer the guest suite, the accessory apartment, or both to visiting travelers, they as well as you will appreciate this house’s convenient location just one block off the Avenue of the Arts. It’s also close to South Street West’s eclectic collection of eateries and drinkeries, and Rittenhouse Row and Rittenhouse Square are just a slightly longer stroll away from here.
If you’ve secretly longed to be an innkeeper, this Rittenhouse renovated townhouse for sale is for you. If you enjoy having out-of-town friends and relatives visit, this house is for you, too. And if you want to try your hand at being a landlord, this is also the place to do it. Especially if you love both classic brownstones and modern design.
THE FINE PRINT
(all figures are for the main house and accessory apartment combined)
BEDS: 6
BATHS: 6 full, 2 half
SQUARE FEET: 5,480
SALE PRICE: $2,795,000
1516 Pine St., Philadelphia, Pa. 19102 [Allan Domb | Allan Domb Real Estate]


