Just Listed: Repurposed Grist Mill in Harleysville
Dating to 1714, this grist mill has been turned into a one-of-a-kind residence that has both preserved its past and added modern amenities that channel that past.

Looking for a house that oozes history and character from every pore? Even the new and renovated parts of this former grist mill at 1740 Clemens Rd., Harleysville, Pa. 19438 look like they’ve been part of this historic structure since its completion sometime around 1714. | Bright MLS images via Coldwell Banker Preferred
One reason why people love repurposed historic structures is because they often have truly unique character and style. This Harleysville grist mill house for sale definitely fits that bill.
Built circa 1714, this grist mill got converted into this one-of-a-kind residence by an owner who wanted to preserve both its historic character and its rough-hewn style.
The repurposing pulls this off in two ways: by incorporating some of the mill’s original elements into its spaces and by the extensive use of reclaimed materials in the house’s renovated spaces.
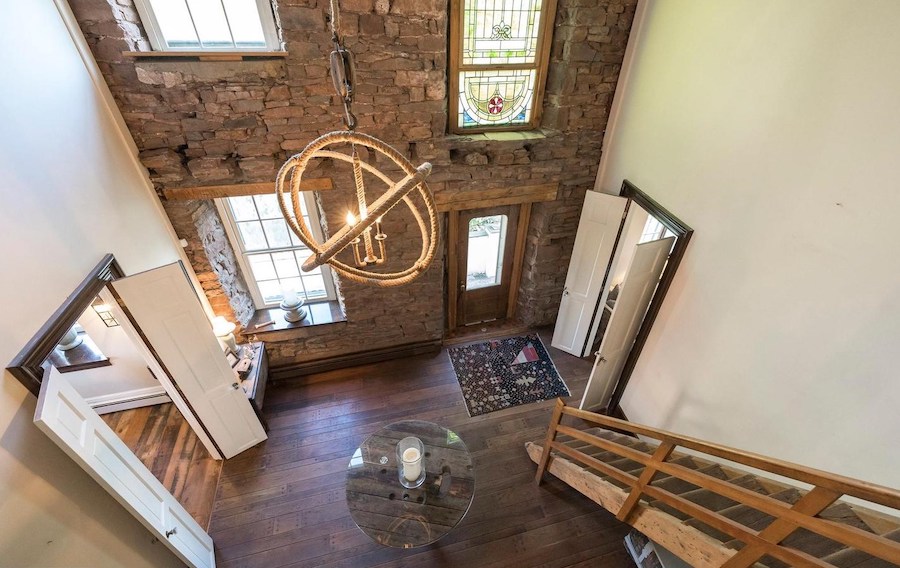
Foyer
The blending manifests itself the moment you walk through its front door into its two-story-high foyer. The loading doors through which grain once passed have been replaced by reclaimed stained-glass windows on all three floors of this house, and two of those three windows light this foyer. You can see where the support beams for the second floor once extended from the exposed stone wall. And here, as elsewhere in this house, the modern lighting fixtures also incorporate historic industrial items like the block-and-tackle pully from which the chandelier hangs.
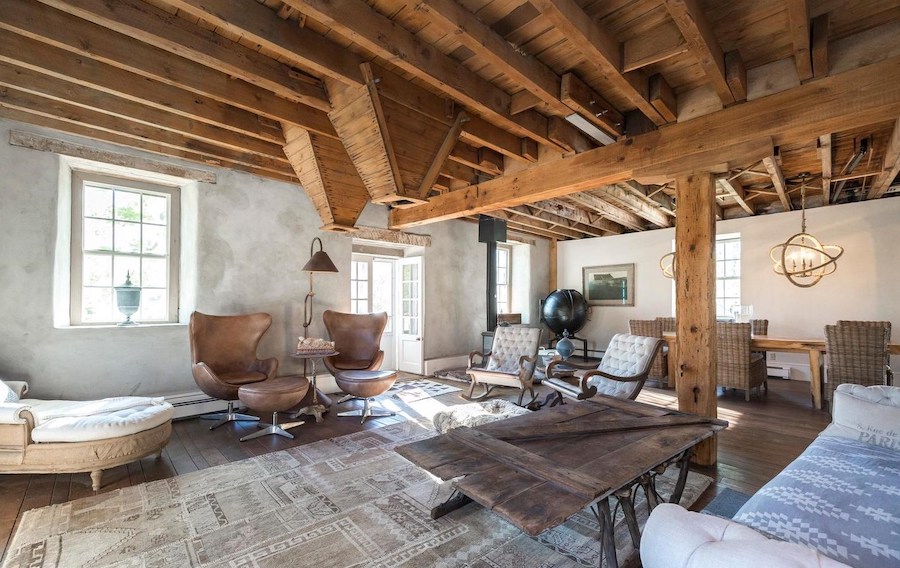
Living and dining room
The main living space surrounds the foyer on two of its three sides. The original wide-plank hardwood floors, support beams and grain chutes from the upper floors survive. A wood stove provides both heat in winter and rustic character year-round. And the light fixtures over the dining table echo the one in the foyer, only minus the pulleys.

Kitchen
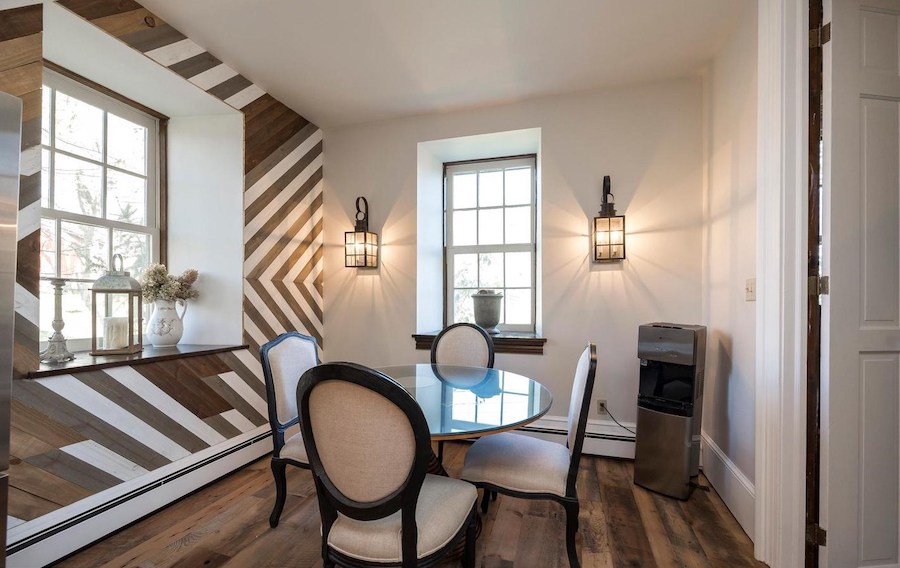
Breakfast nook
The all-new top-drawer kitchen and breakfast nook extend the length of the main floor to the right of the foyer. Copious amounts of reclaimed wood on the walls, center island and range hood both harmonize with the farmhouse cabinetry and blend in well with the exposed stone walls at the rear of the kitchen. And again, the lighting channels this house’s past as well. The Aga Professional Line appliances, on the other hand, are all up-to-date, top-drawer and totally modern in design.
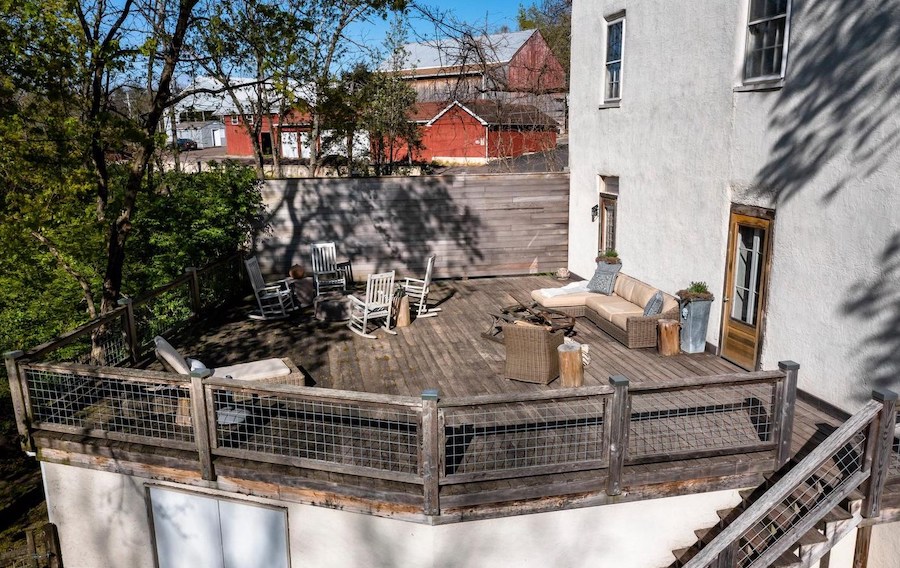
Rear deck
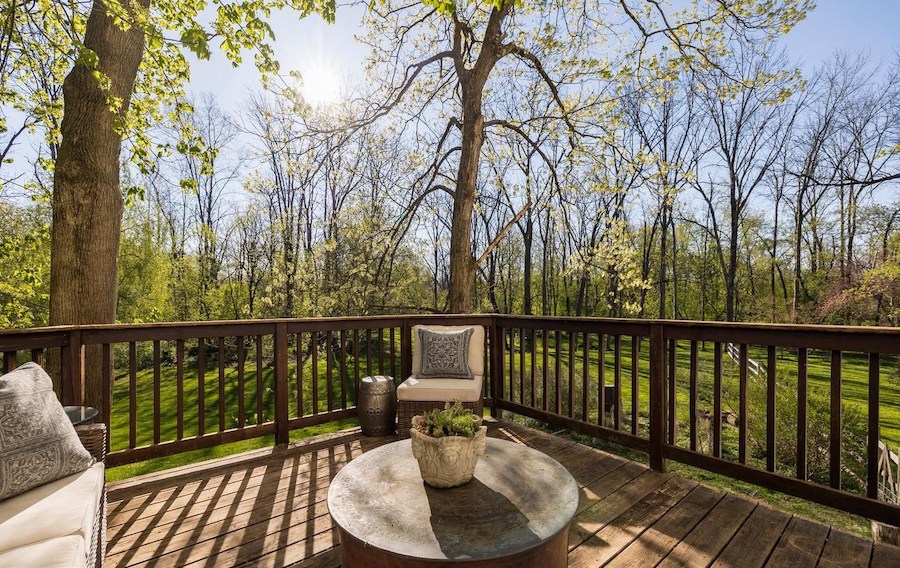
Side deck
Two decks — one in back that’s connected to the kitchen and dining area and one on the side between the living and dining areas — connect the main floor to the ample backyard. Stairs lead down from the rear deck to a fenced-in area in the backyard that could possibly serve as a pen or corral for farm animals. A two-car garage sits under the rear deck.
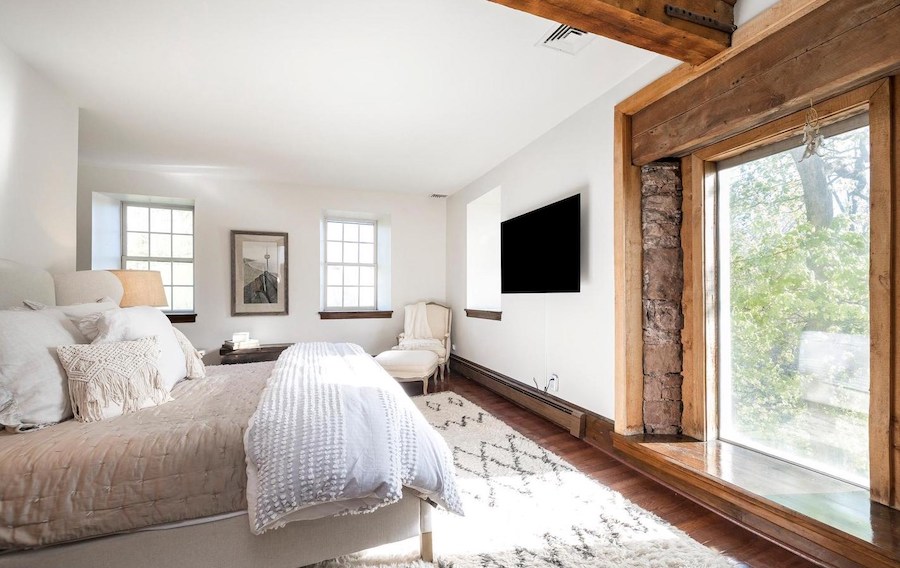
Primary bedroom
Three bedrooms occupy the second floor. The primary bedroom has a picture window that overlooks the side yard, tw0 large walk-in closets (one cedar) and a bathroom that includes custom dual vanities, a stall shower and a soaking tub.
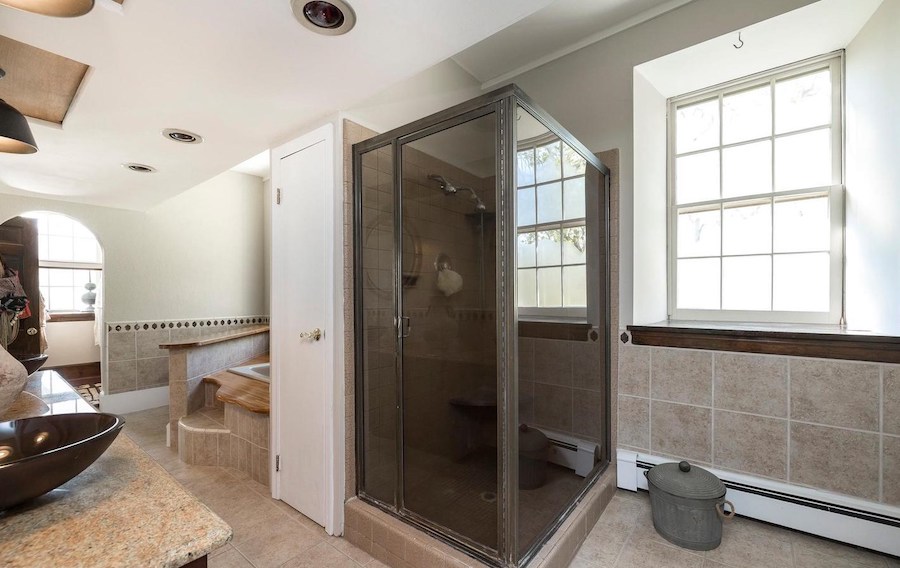
Primary bathroom
The primary bathroom can also be accessed from the second-floor hallway.
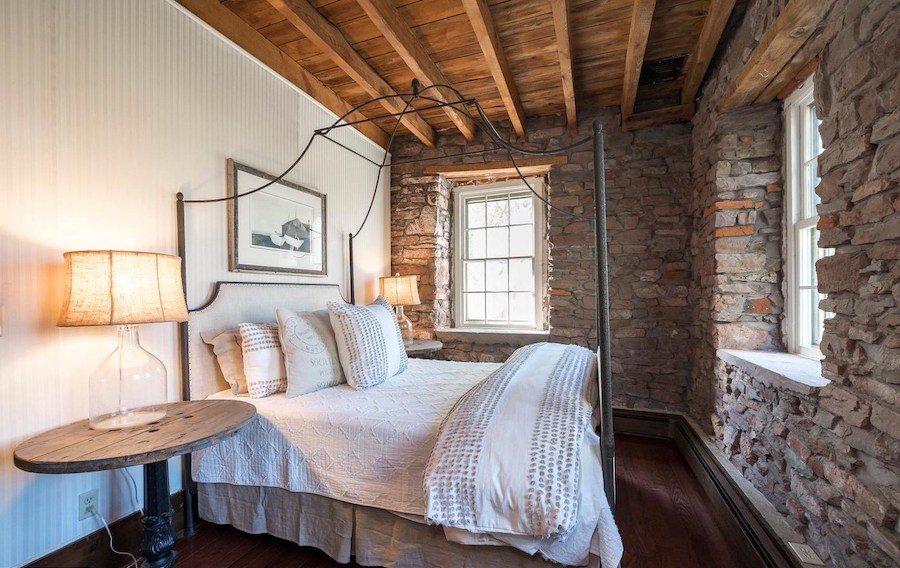
Bedroom
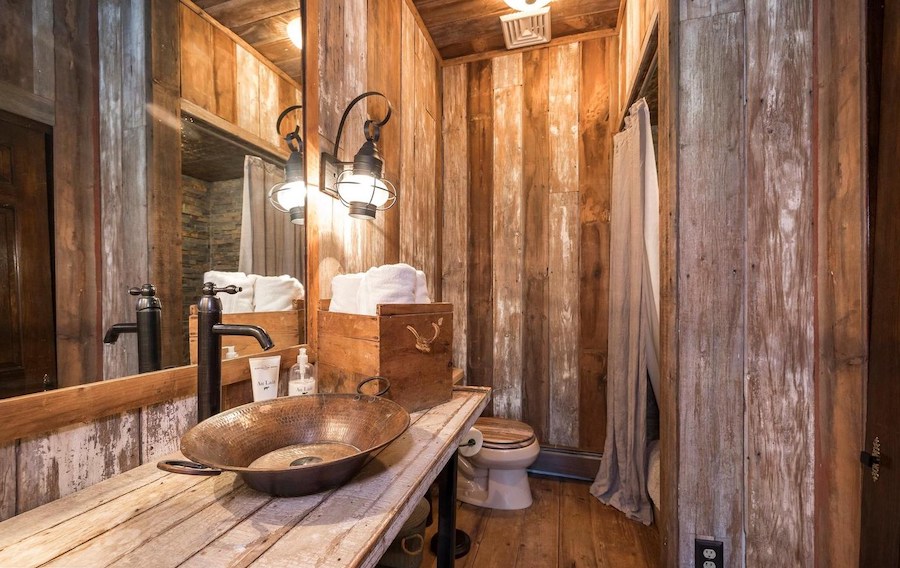
Bathroom
The bedroom at the opposite end of the second floor from the primary one, however, really channels the past. It has both exposed stone walls and a bathroom clad in reclaimed wood with a reclaimed copper washbowl for its vanity.
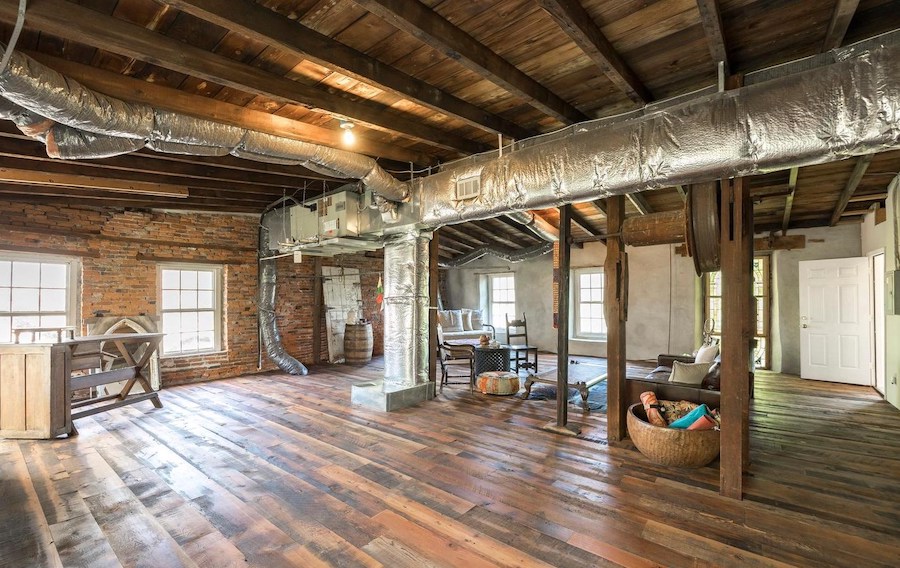
Great room
The top floor contains two more bedrooms and a great room that includes the mill wheel from the original grist mill.
An unfinished basement offers many more possibilities for adaptation as you see fit. And the back and side yards form just part of a two-parcel tract containing 6.5 wooded acres.
The thick stone walls also provide natural insulation that helps the central air conditioning work more efficiently, and the electrical and plumbing systems have also been updated.
If you love history and want a house with character found in few other houses, this Harleysville grist mill house for sale has your name on it. (Maybe. See “Other Stuff” below.)
THE FINE PRINT
BEDS: 5
BATHS: 2 full, 1 half
SQUARE FEET: 4,218
SALE PRICE: $775,000
OTHER STUFF: This house, which went on the market just five days ago, already has a pending offer, and no showings are being scheduled at this time, but the seller is accepting backup offers.
1740 Clemens Rd., Harleysville, Pa. 19438 [Kathy Sangiuliano | Coldwell Banker Preferred]


