Just Listed: Expanded Trinity in Bella Vista
Behind this trinity’s somewhat modernized facade you will find a house that’s a great place to entertain friends — or to start a family, as its current owners have done.
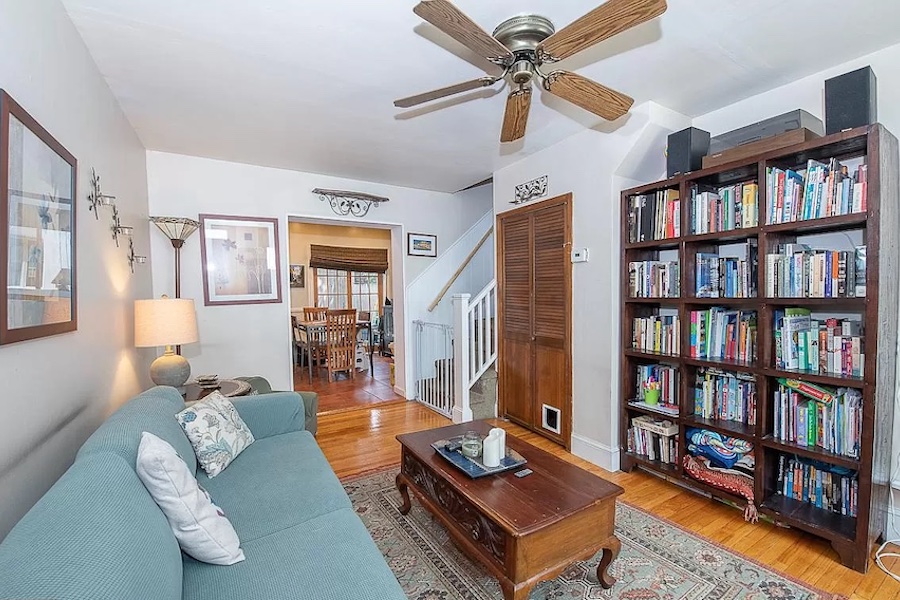
A main floor that offers a living room, kitchen, patio and bathroom help make this expanded trinity in Bella Vista great for entertaining. Its location makes it great for starting a family too. The location: 753 S. Sheridan St., Philadelphia, Pa. 19147 | Bright MLS images via Keller Williams Philadelphia
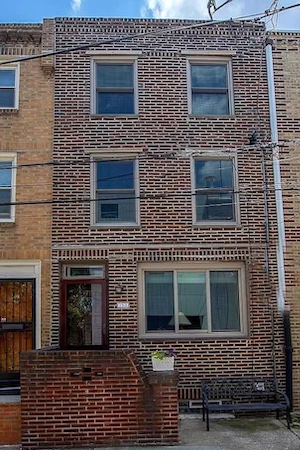
Front elevation
Because so many of them are very reasonably priced, and because so many of these reasonably priced houses are located in some of the city’s most sought-after core neighborhoods, trinities are often sold to buyers as ideal starter homes.
Certainly, the sellers of this Bella Vista expanded trinity house for sale bought that pitch, for they actually started their family in this house.
It’s actually quite well-suited for that purpose. It’s located on one of those “little streets” that lace Bella Vista and its neighbor to the north, Washington Square West, which means you don’t have to worry as much about your little ones getting hurt by going out in traffic.
And it’s located in one of the most highly sought-after school attendance zones in the city, that of Queen Village’s William Meredith School.
But not only is it perfectly situated for raising young children, it also has features that grownups will appreciate, especially grownups who enjoy inviting friends and relatives over.
Let’s start with its main floor, which includes the kitchen ell which makes this an expanded trinity.
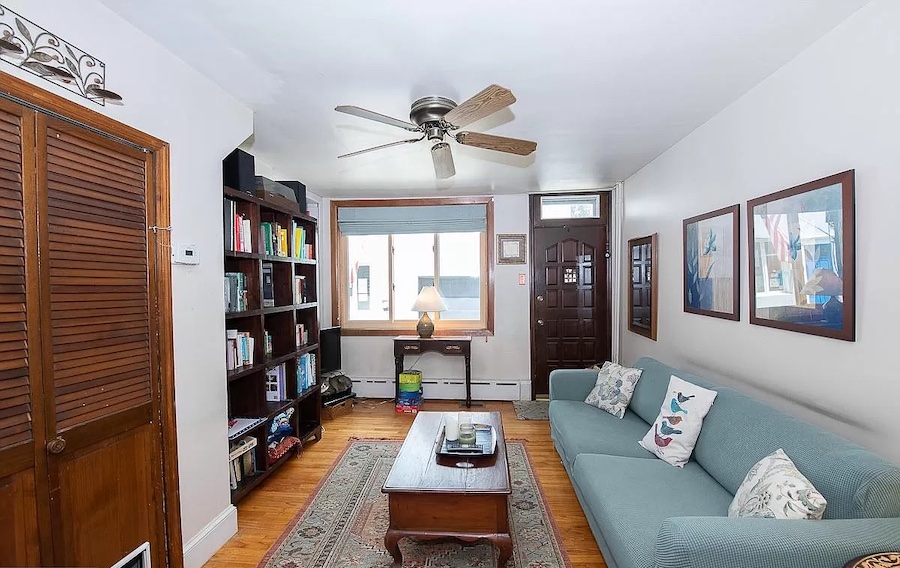
Living room
The living room/kitchen combo means your guests won’t feel cooped up in one room.
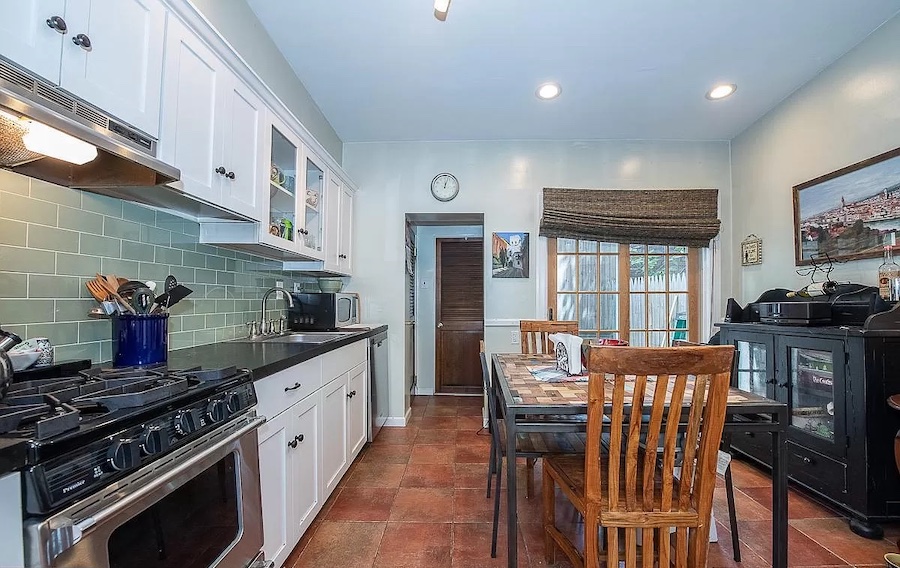
Kitchen
And there’s plenty of space for people to circulate around the recently upgraded kitchen’s dining table.
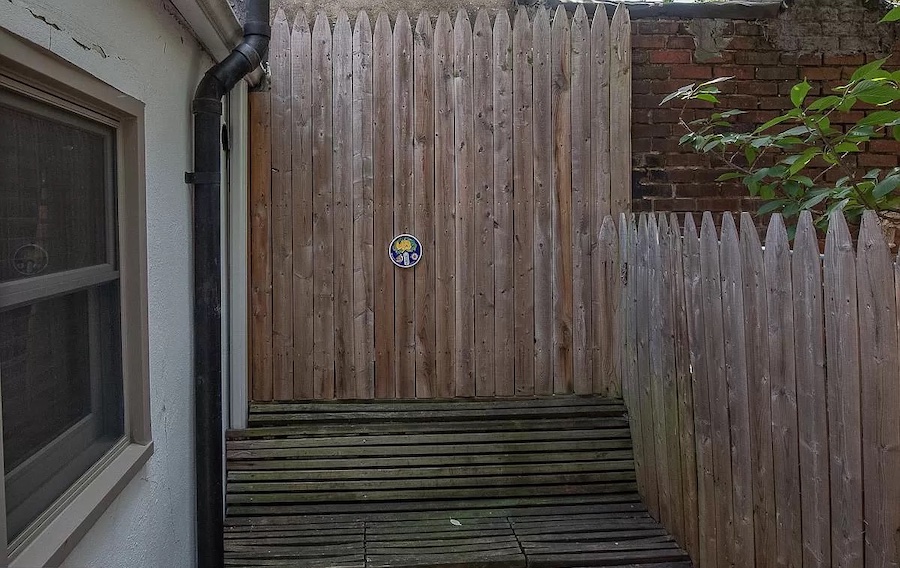
Rear patio
Not to mention that you could squeeze a couple of them into the rear patio when the weather’s nice.
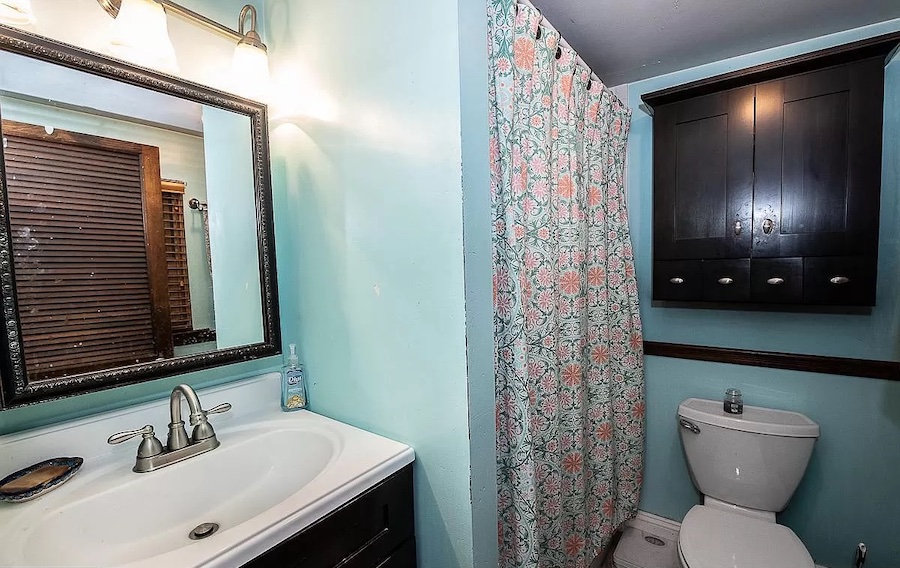
Bathroom
This trinity also has one very unusual feature that also makes entertaining easier: Its bathroom is on the main floor, in an ell wedged between the kitchen and the rear patio.
That patio, however, isn’t the only outdoor space included with this Bella Vista expanded trinity house for sale.
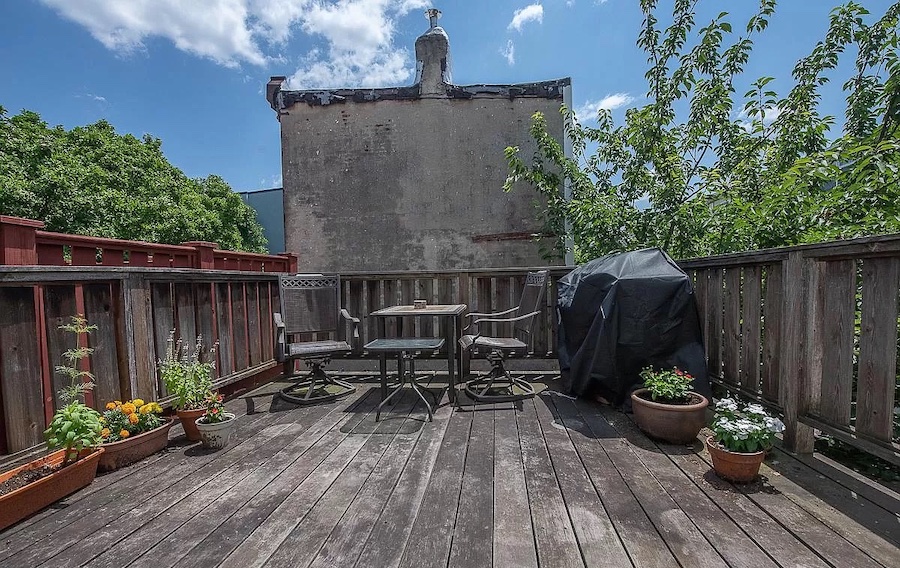
Second-floor deck
A deck sits atop the kitchen ell, accessed by a door at the back of the second floor. Here you have enough room for a grill as well as a table and chairs. That means you can do outdoor entertaining as well.
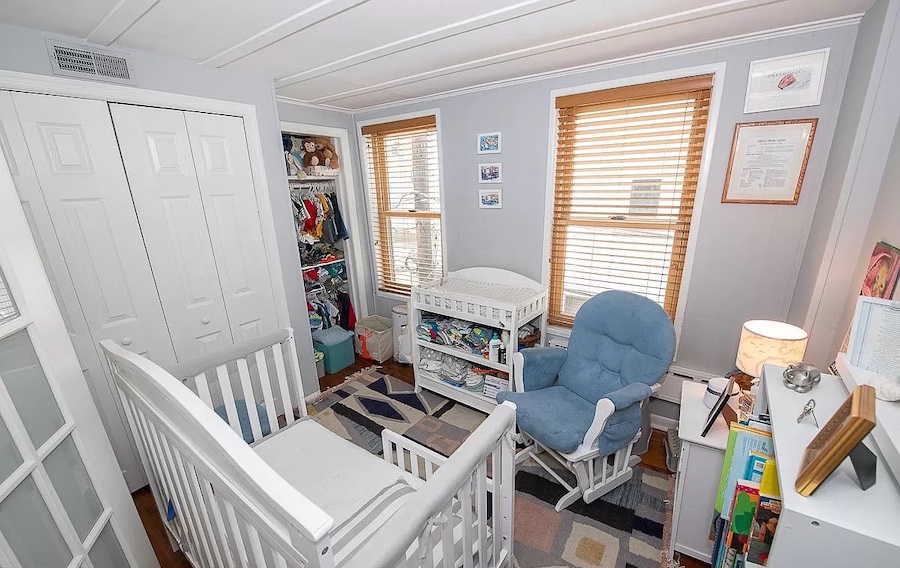
Second-floor bedroom
And the absence of the bathroom means the second floor has enough space for both a bedroom and a home office area. This house’s current owners use the second-floor bedroom for their child.
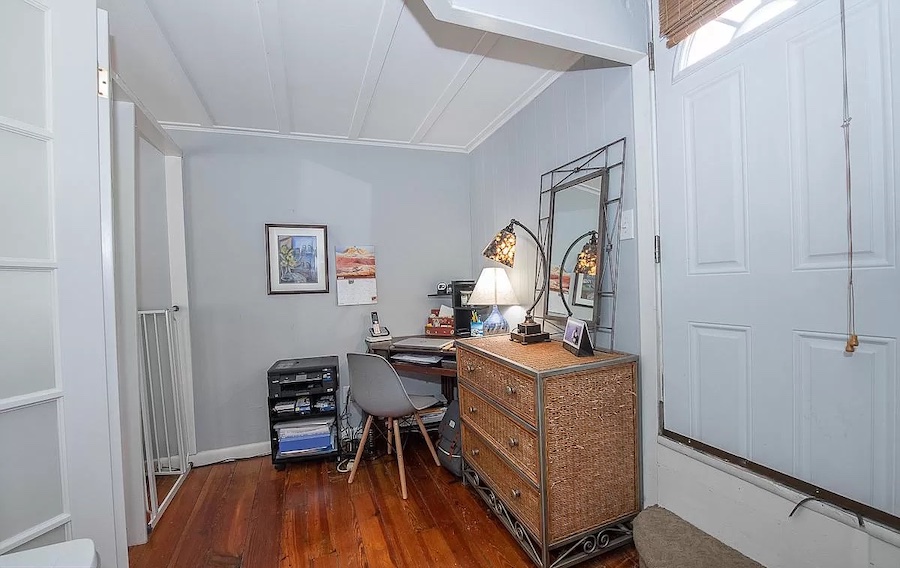
Home office
Both a regular doorway and a folding door separate the bedroom from the home office. The folding door means you could turn the two spaces into one if you so chose.
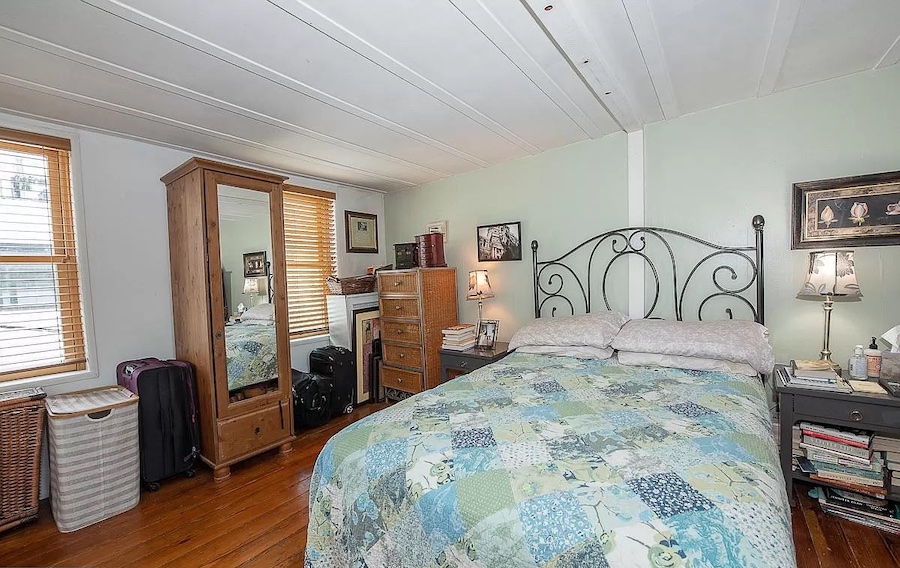
Primary bedroom
The primary bedroom occupies the top floor. It has a vaulted beamed ceiling and plenty of closet space. You will have to descend two flights of stairs to go to the bathroom, but on the other hand, you will be right next to your coffeemaker when you emerge from your morning routine. And don’t forget how grateful your guests will be for not having to climb those twisty stairs. (Unless, that is, you’re entertaining on that deck.)
You — and your child, once they get bigger — will also appreciate all the neighborhood amenities that surround this house. They include two pocket parks, a larger playground, two supermarkets, a Starbucks and a Wawa, all within walking distance. So are the restaurants of South Street, the Italian Market and the shops and eateries along Fabric Row.
So if you’re thinking of starting a family, this expanded trinity is a great place to start. And if you’re not, you can always do something else with that second bedroom.
THE FINE PRINT
BEDS: 2
BATHS: 1
SQUARE FEET: 900
SALE PRICE: $295,000
OTHER STUFF: The recent upgrade also gave this house central air conditioning.
753 S. Sheridan St., Philadelphia, Pa. 19147 [Paul Fontaine | Best Philly Homes Team | Keller Williams Philadelphia]


