On the Market: Modern Eclectic Estate in New Ringgold
Want the Poconos experience without the Poconos traffic? Consider this huge estate with a view of Hawk Mountain, a mere hour and a half from here.
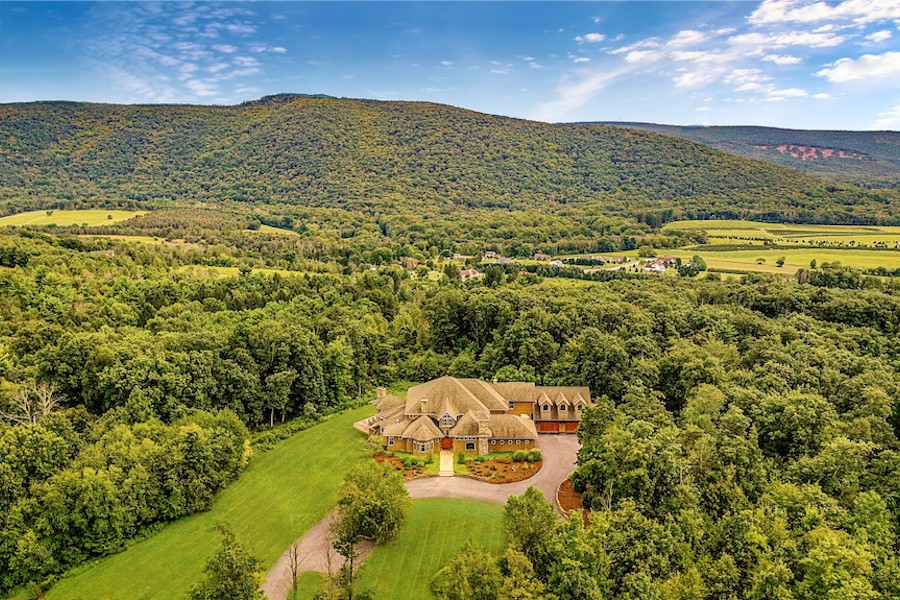
Imagine waking up to this view every morning. You can if you buy this luxuriously outfitted, architecturally distinctive estate in the shadow of Hawk Mountain (in the background) at 28 Miller Dr., New Ringgold, Pa. 17960 | Photos: HomeSpot Media via Craig Sachse, Keller Williams Realty — Allentown
The Poconos have become a popular vacation destination because of what they offer: crisp country air, lush forests, all sorts of outdoor activities, and, of course, the mountains themselves, which make all those other things possible.
But because they’ve become a popular vacation destination, one sometimes has to endure heavy traffic on the region’s country roads and lines to get into popular attractions in its towns and on its back roads.
If you can deal with that, fine. The Poconos are lovely country, and houses there remain outstanding buys even with the recent runup in prices.
But if you’re the sort that would rather not have to sit in traffic to get to one’s mountain retreat, we have an alternative for you this week: this New Ringgold estate house for sale.
Situated amidst the mountains of east-central Pennsylvania, due north of Reading, west of the Lehigh Valley and southwest of the Poconos, this sprawling estate sits across the Little Schuylkill River valley from Hawk Mountain, home of the famed raptor sanctuary.
It even gets its name from the mountain: Hawkview Estate.
This is a decidedly modern house that at the same time channels the past in many ways. In composition, it has a whiff of the Victorian about it: were this house built 150 years before it was, it would probably be chock-full of turrets, lightning-rod spindles and gingerbread. But since this is the 21st century, architect Gary Hitzemann dispensed with all that.
In their place: a slew of small square windows, some of them surrounding larger ones, some standing alone. These actually serve as picture frames, if you will — the architect used them to frame the views of the surrounding mountains in both front and back.
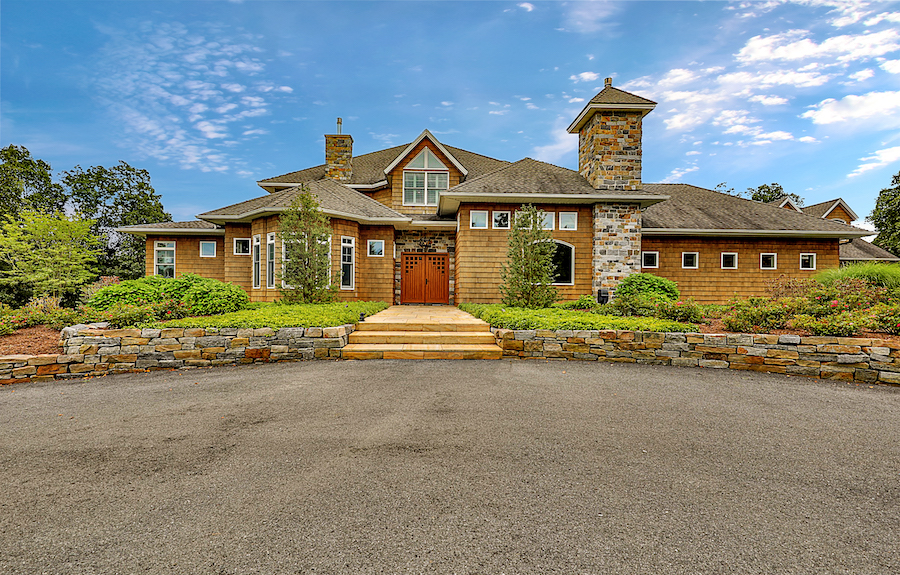
Front elevation
The Victorian element is only one of the references to the past you will find in this totally modern house. As the front elevation above should demonstrate, this house also draws on the New England Shingle Style and Arts and Crafts traditions.
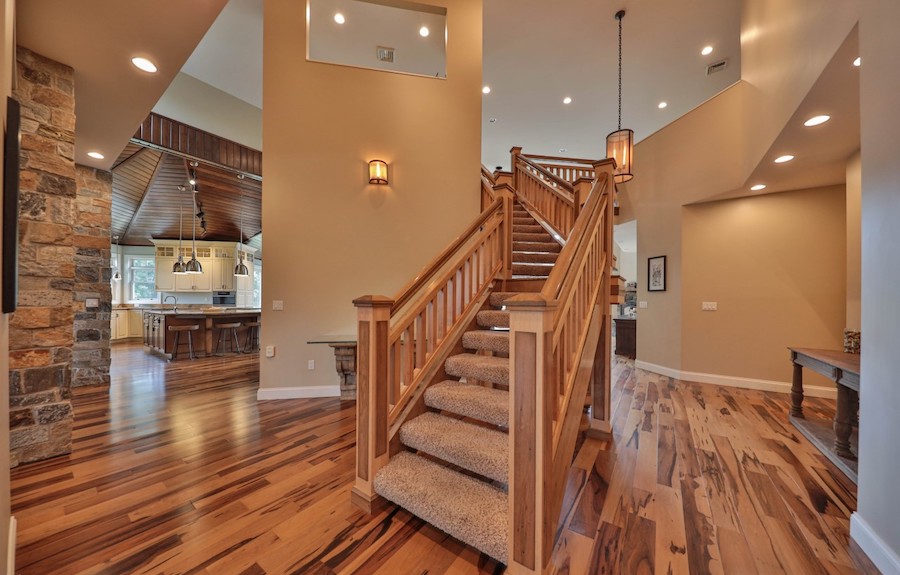
Foyer
It gets even more Arts and Craftsy once you walk through the front door into its very modern foyer. As you can see here, Hitzemann chose to give the foyer a different angle from what one usually finds.
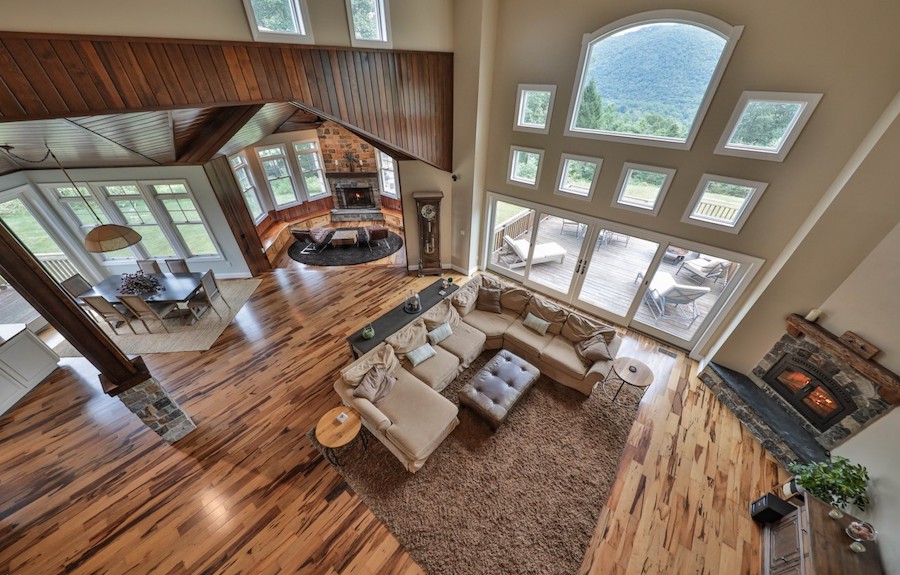
Great room, view from second-floor balcony
Behind the foyer is a soaring great room that serves as the focal point of a fabulous everyday living suite. Arrayed around this great room that faces Hawk Mountain are a top-flight kitchen, a casual dining area, and a warm inglenook. A stone fireplace, one of four in this house, sits to the right of the central window array and the sliding doors leading to the largest of this house’s four decks and balconies.
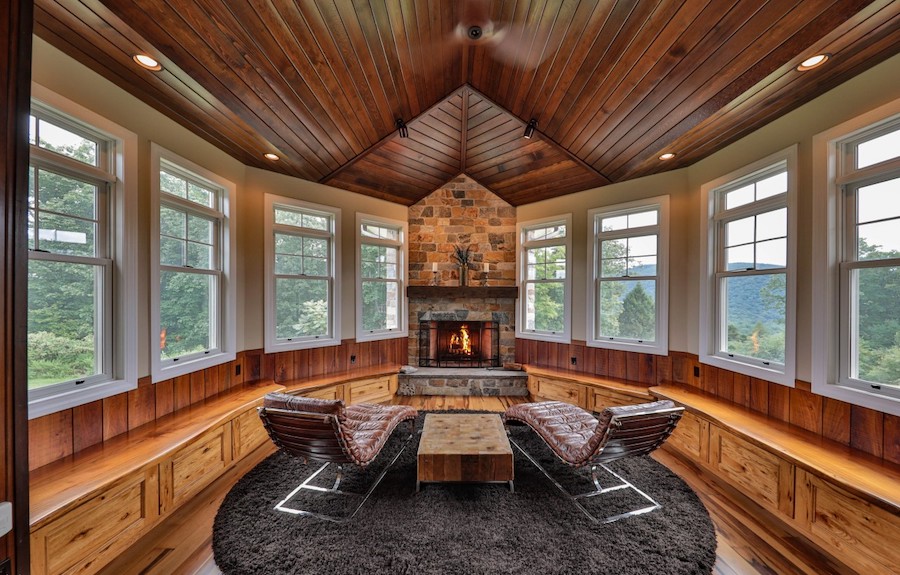
Inglenook
Circling back around to the left from those windows, the first space you encounter is the inglenook. Ringed by windows and framed completely in wood, this room and its stone fireplace are perfect for those more intimate social occasions or time alone with your family.
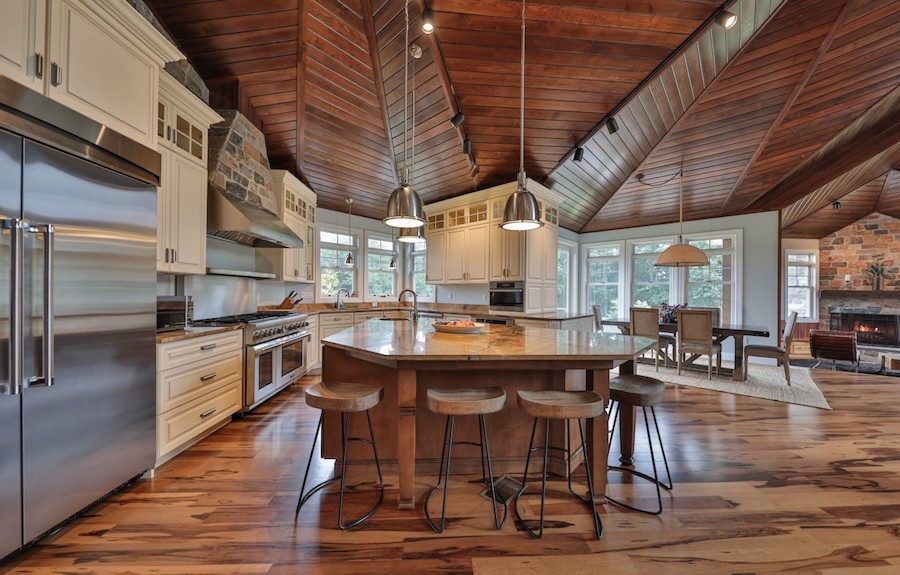
Kitchen; dining area in background at right
The dining nook forms a single flowing space with the kitchen. The kitchen boasts Stonewood granite countertops and an ensemble of top-drawer Thermador appliances that include a stainless-steel French-door refrigerator/freezer, a 48-inch dual-fuel range with griddle and double oven, a wall convection oven and a warming drawer. On top of all this, it also includes a Miele steam oven, a microwave and a dishwasher.
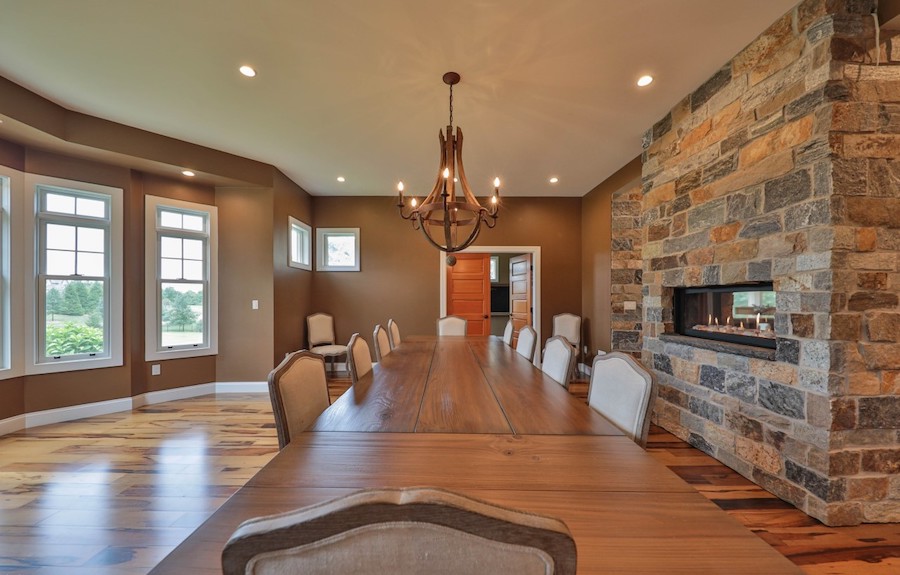
Dining room
All this means you can prepare not only meals for you and yours but also multiple dishes for more involved dinner parties. The formal dining room to the left of the foyer accommodates those. It also has a stone fireplace and a bay window looking out on the entrance driveway.
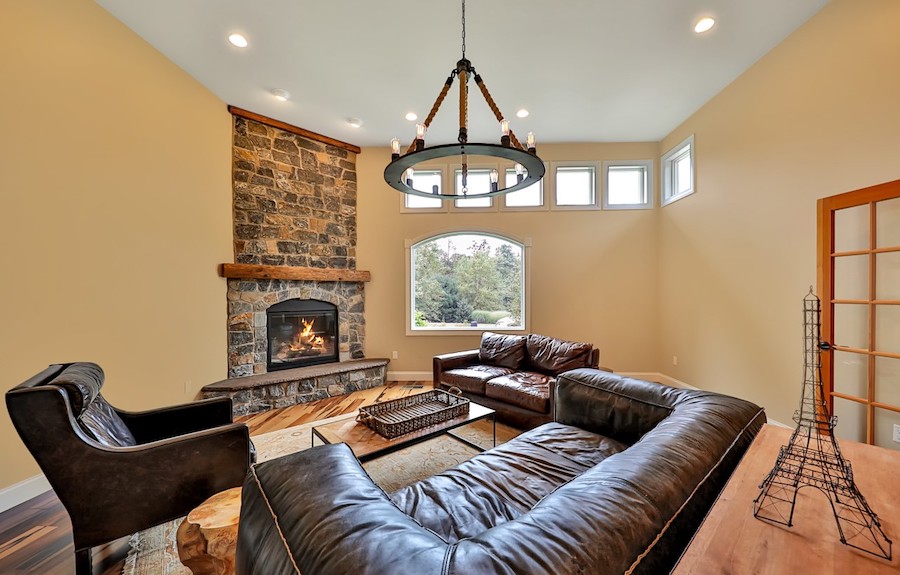
Den
To the right of the main entrance is a den with its own stone fireplace and a picture window offering views of the mountain ridge to this house’s north.
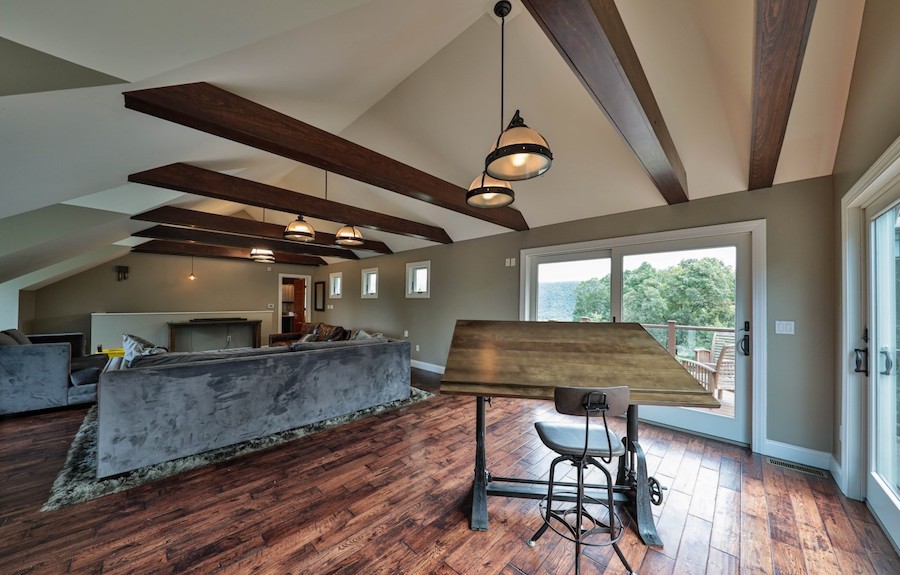
Bonus room
The five-car garage sits just past the den. Over that garage is a bonus room with a beamed cathedral ceiling and its own private deck. It currently serves as a second den, but it could also serve as a spacious home office or a guest suite.
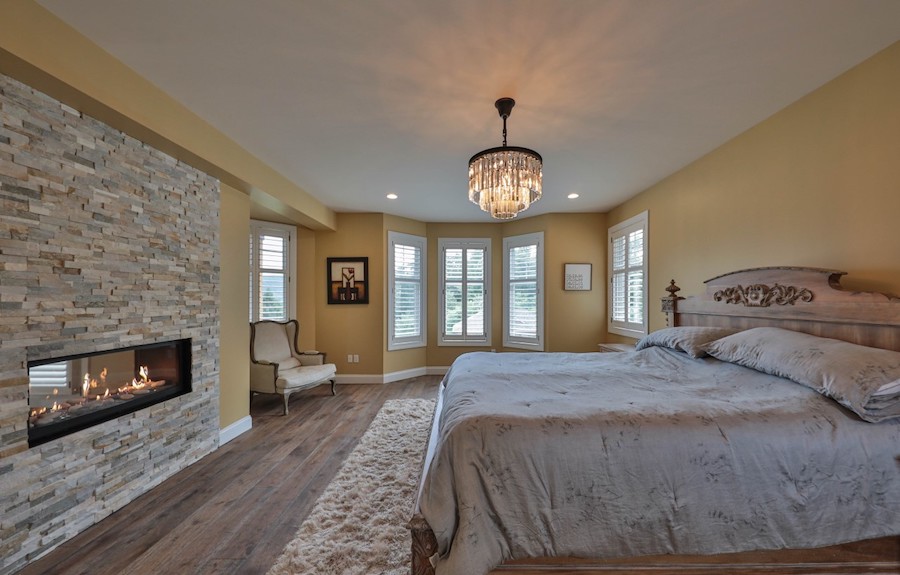
Primary bedroom
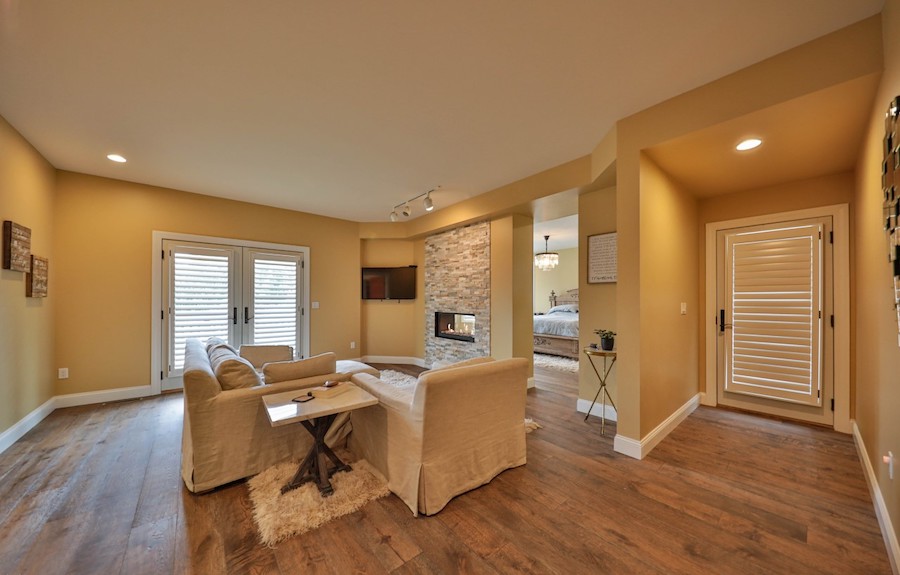
Primary bedroom sitting room
The primary bedroom suite is also on the main floor. Its bedroom is separated into a space for sleeping and one for relaxing by a divider wall with a two-sided stone fireplace. It has a private deck off its sitting room; a doorway leads from the sitting room to a private passageway leading to the rear terraces and patios.
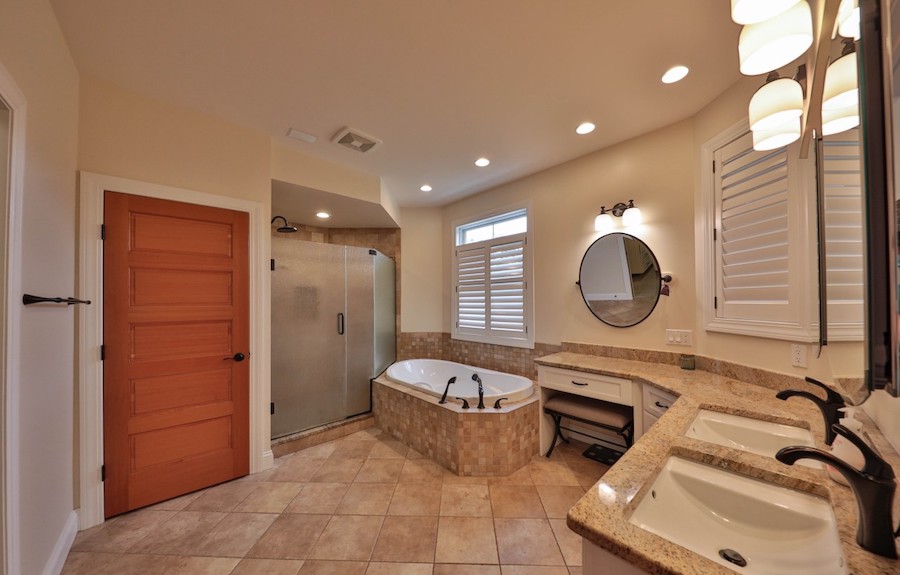
Primary bathroom
Five other bedrooms, including a second primary suite, share the second floor with the bonus room.
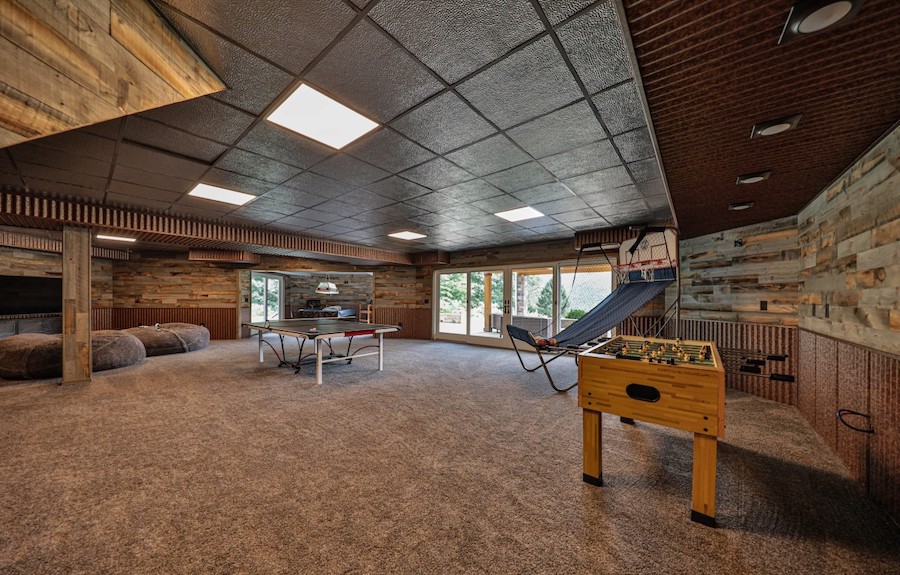
Basement game room

Home theater
The finished walkout basement serves mainly as a game room. It has multiple doors leading to the partially covered rear terrace. Also in the basement is a home theater.
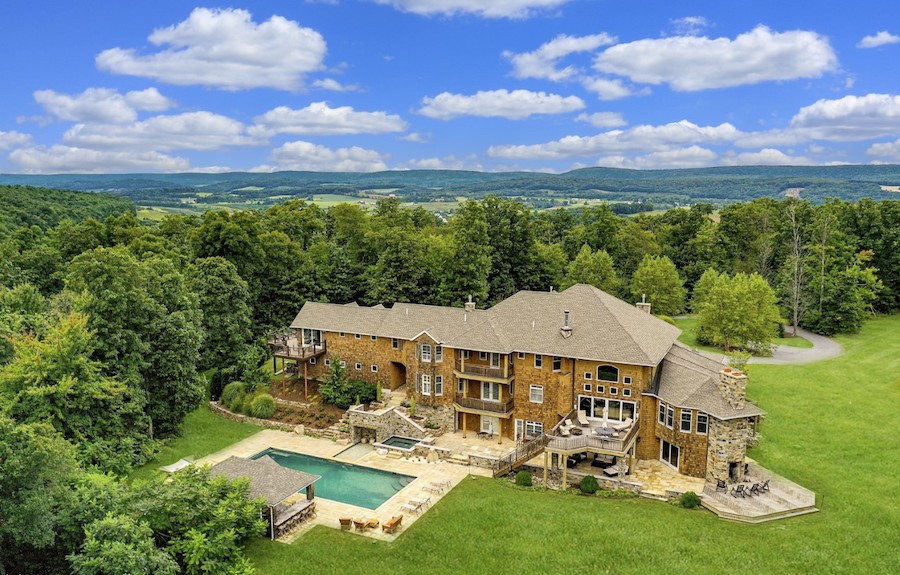
Rear elevation and terraces
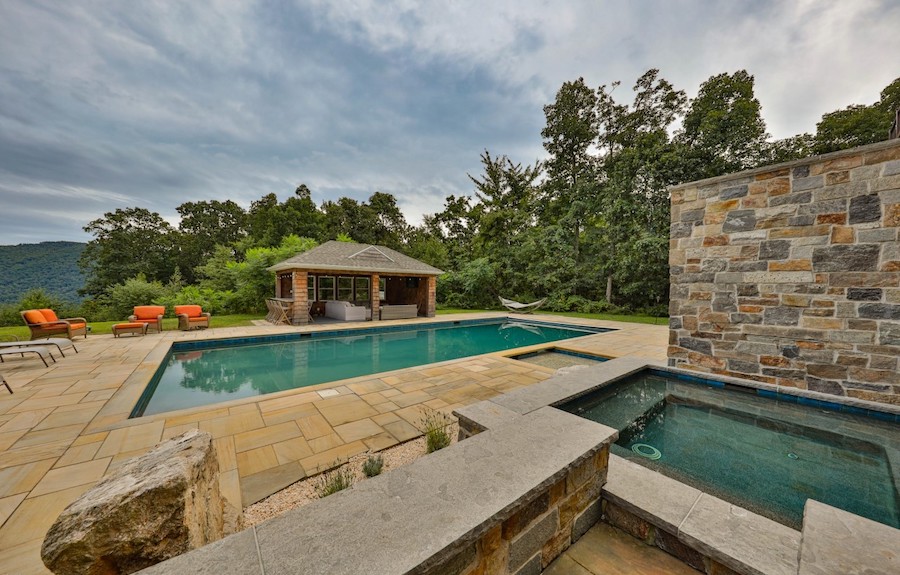
Hot tub, pool and cabana
That terrace, which also includes an outdoor fireplace, is part of a great space for outdoor fun and entertainment. Below it is another terrace containing a hot tub, pool and cabana with bar seating. The full bath in the basement, which has a urinal as well as a toilet, serves as the poolside bathroom as well and has a door leading to the terrace.
Put simply: Think of everything you might want in a luxurious mountain retreat and you will find it here. And when you feel you need to venture out, there are several interesting places to visit nearby. Getting there from here, you get off I-78 at Hamburg, where you can stock up on everything you need for outdoor sports at Cabela’s. Route 61 continues south from here to Reading, but to get to Hawkview Estate, you will head north on Route 61 until you reach Route 895, then head north on 895 until you reach Evergreen Drive.
Continue north on Route 61, however, and you soon arrive in Pottsville, home to D.G. Yuengling & Sons, America’s oldest brewery. And if you really want to explore something unusual, continue north from there until you reach Centralia, the town that surrendered to the mine fire that has burned beneath it since 1961.
All of these places are convenient to or make interesting day trips from this New Ringgold estate house for sale. And those help make this a great alternative to the Poconos as a mountain retreat. What’s more, in square-footage terms, this house is very reasonably priced.
THE FINE PRINT
BEDS: 6
BATHS: 6 full, 1 half
SQUARE FEET: 10,784
SALE PRICE: $2,175,000
Hawkview Estate, 28 Miller Rd., New Ringgold, Pa. 17960 [Craig Sacshe | Keller Williams Realty — Allentown]
Updated April 23, 3:47 p.m., to correct the travel time between Philadelphia and this house in New Ringgold. According to Google Maps, it’s an hour and 33 minutes instead of 75.


