On the Market: Expanded Cape Cod in Narberth
This handsome stone Cape with Tudor Revival accents offers a traditional layout with actual rooms as well as a sought-after modern convenience, namely, one-floor living for its owner.
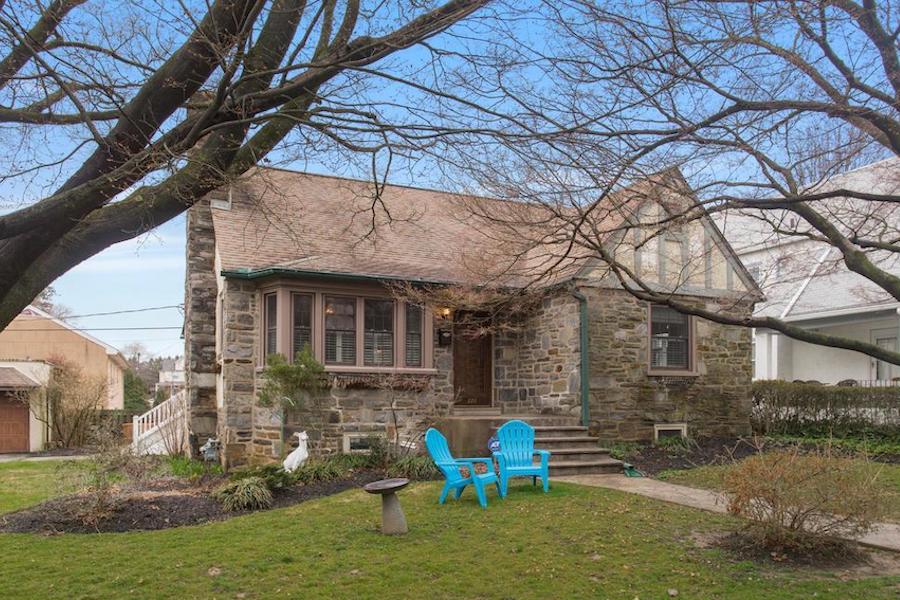
This handsome Cape with Tudor Revival accents dates to just after the Second World War. Its builder had no idea how well it would accommodate today’s demands, but you will love how well-suited to the times this house at 226 Hampden Ave., Narberth, Pa. 19072 is. | Bright MLS images via Duffy Real Estate, Inc.
“They don’t build ’em like they used to.”
You often hear people say this when contemplating some grand old Victorian house, or one of those elegant Federal townhouses of the kind you find in Society Hill or on Delancey Street.
But the phrase fits this vintage-1947 Narberth expanded Cape Cod house for sale just as comfortably. Look how solidly built it is: one-foot-thick stone outer walls and thick stucco with Tudor Revival half-timbers in front, and equally thick stucco walls in back.
The walls are thick enough that this house’s current owner gets away with almost never turning on the wall-unit air conditioners, as those walls help it keep cool naturally. Ceiling fans in many of its rooms provide a low-cost, energy-saving assist.
Here’s another way in which they don’t build houses like this anymore: This house has actual rooms that handle its various functions.
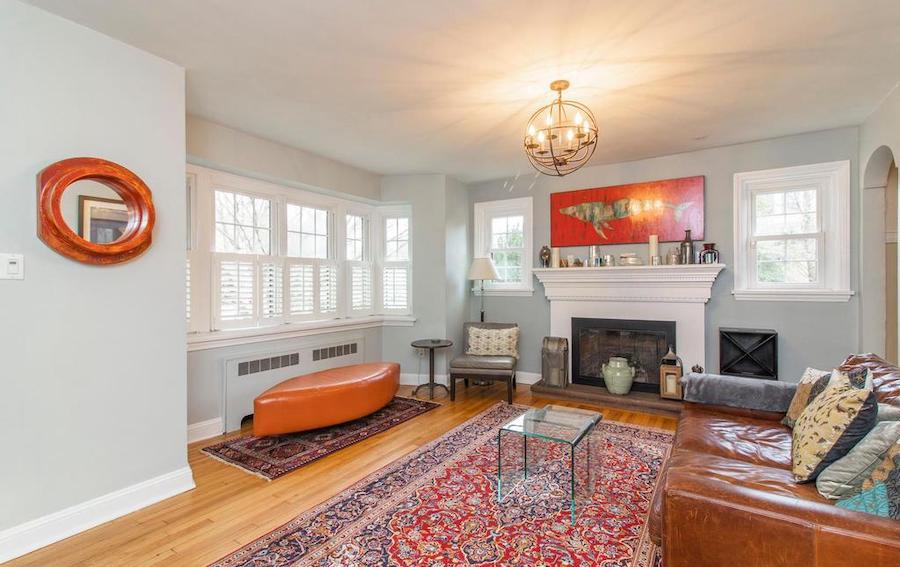
Living room
Just inside the front door is the living room, lit by a large bay window in front and focused on the fireplace at its far end. The stairs to the second floor land next to the fireplace, and a doorway opposite the front door leads to the dining room.
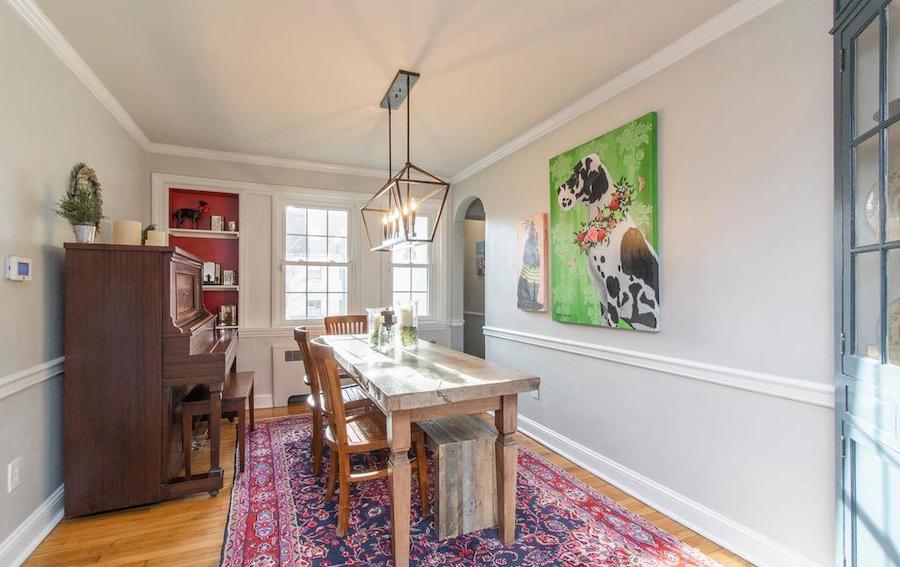
Dining room
Like many of the other rooms in this house, including the living room, the dining room combines elements of classic Colonial and modern American style. Note how well the modern chandelier over the dining table blends in with the chair rail, crown molding and built-in shelves and china cabinet.
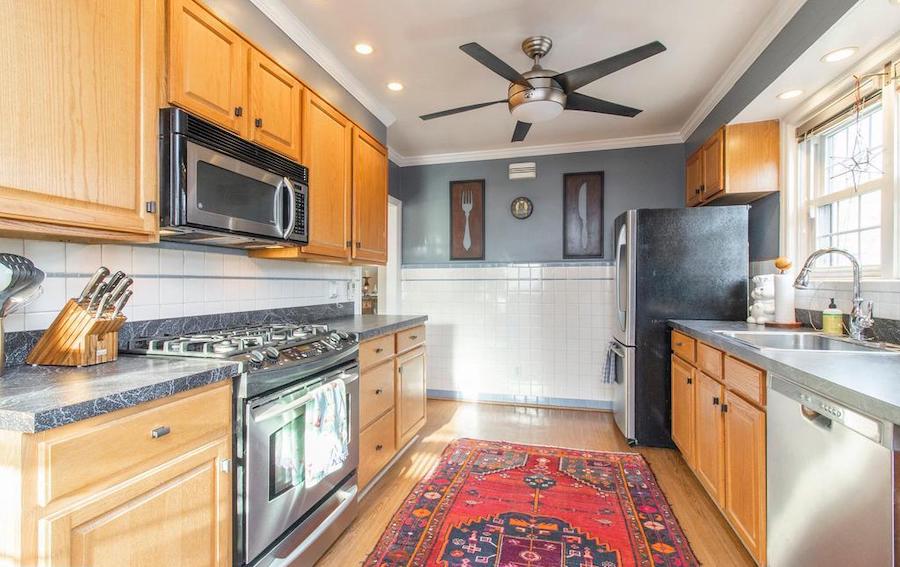
Kitchen
To the left of the dining room, one door leads to the stairs to the basement while the other leads into the kitchen.
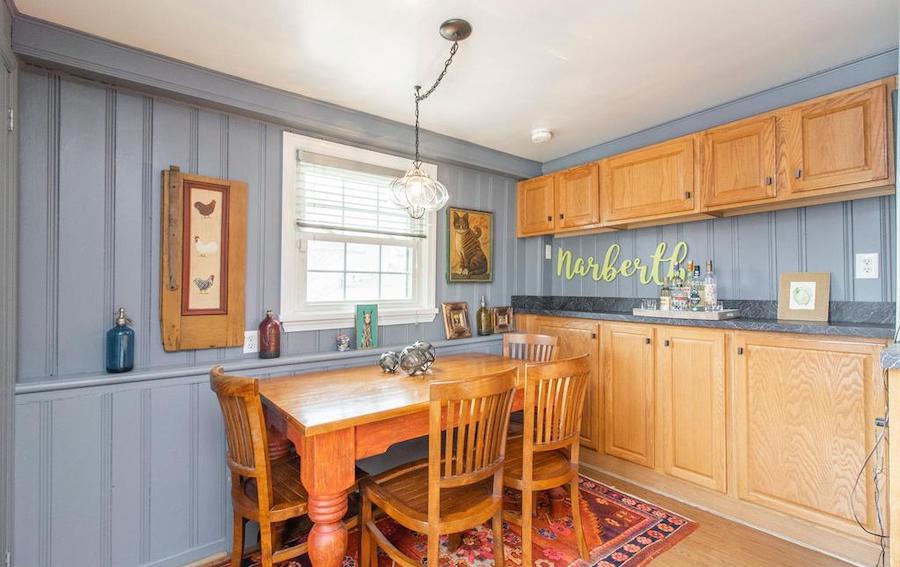
Breakfast room
Again, the present and the past coexist comfortably in this commodious combo of kitchen and breakfast room.
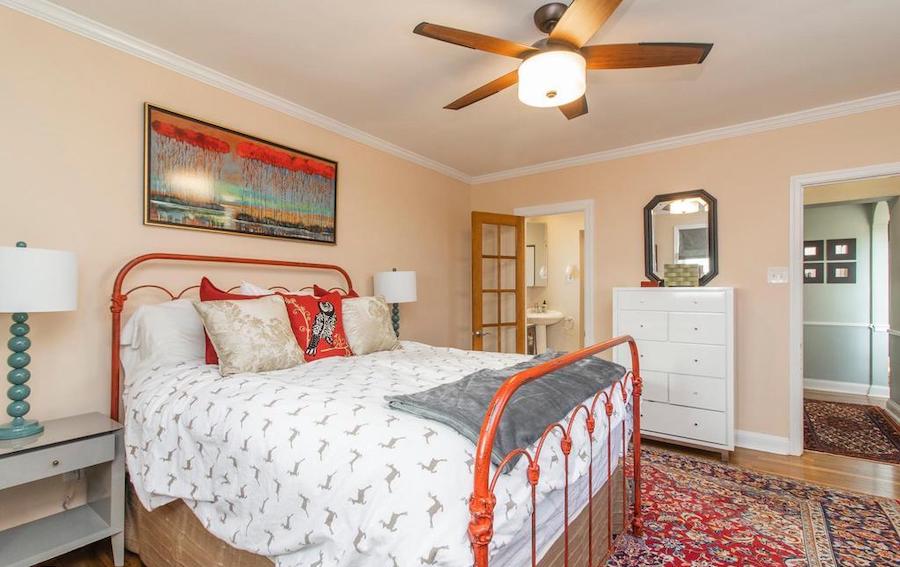
Primary bedroom
To the right of the living room is the ground floor primary bedroom suite, a much-sought-after feature in newer houses.
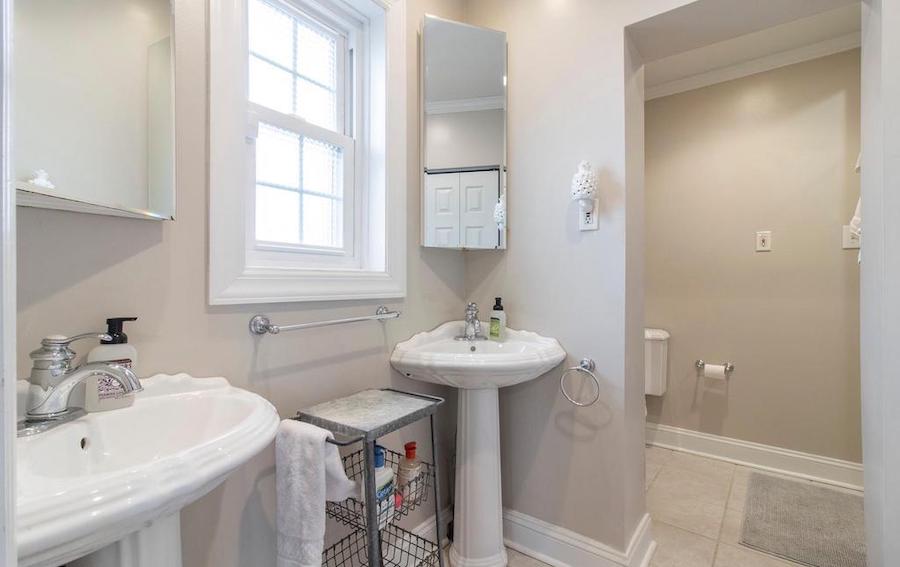
Primary bathroom
Its bathroom has been updated with dual vanities and a full-tile shower stall.
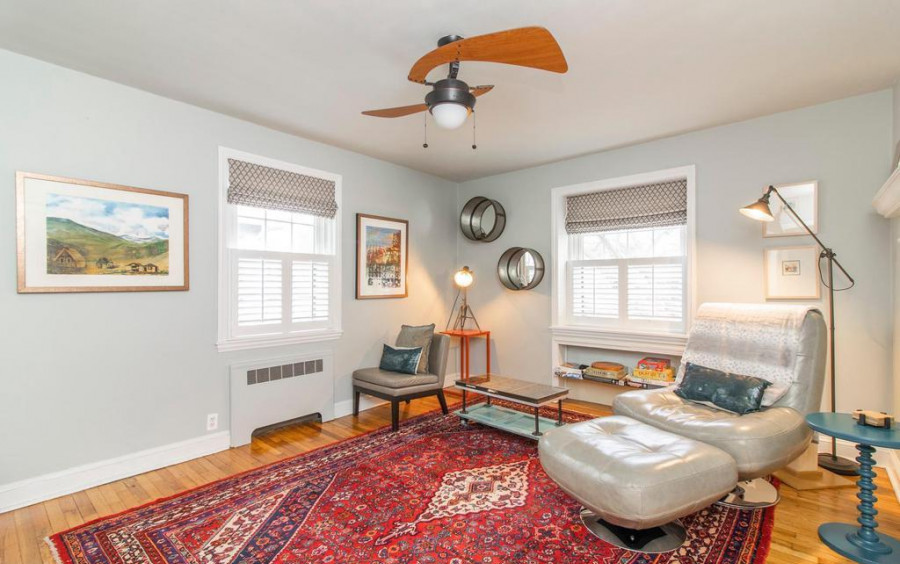
Bedroom/den
And to the right of the dining room you will find a second bedroom that currently functions as a den, a full bath and another room that could function as either a bedroom or a home office.
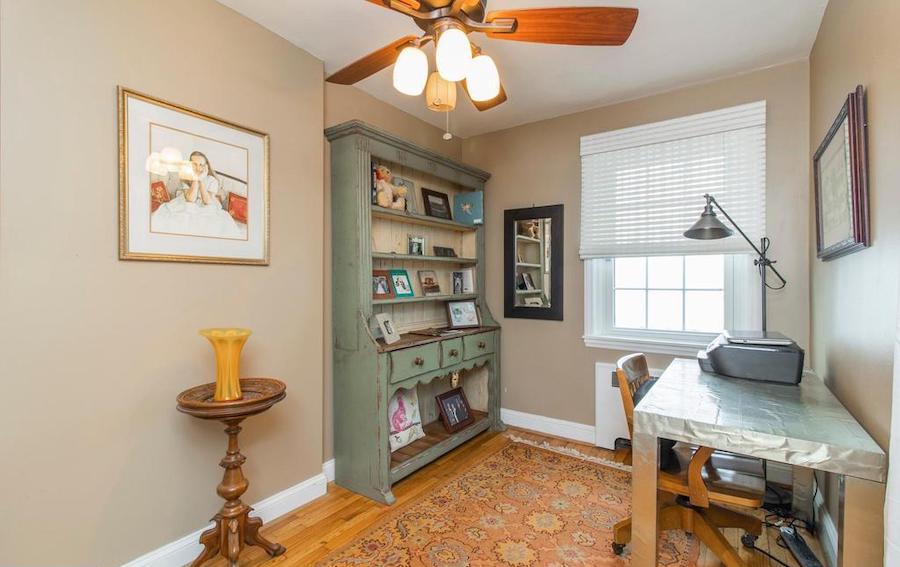
Bedroom/home office
This room’s dimensions actually make it ideally suited to serve as a home office. And that, in turn, means this very traditional house is also equipped to meet the demands of today’s remote-working world. “We don’t have to hide from family to take work calls,” says owner Kathleen Richards.
On the second floor you will find two more bedrooms, one more full bath and three other bonus rooms.
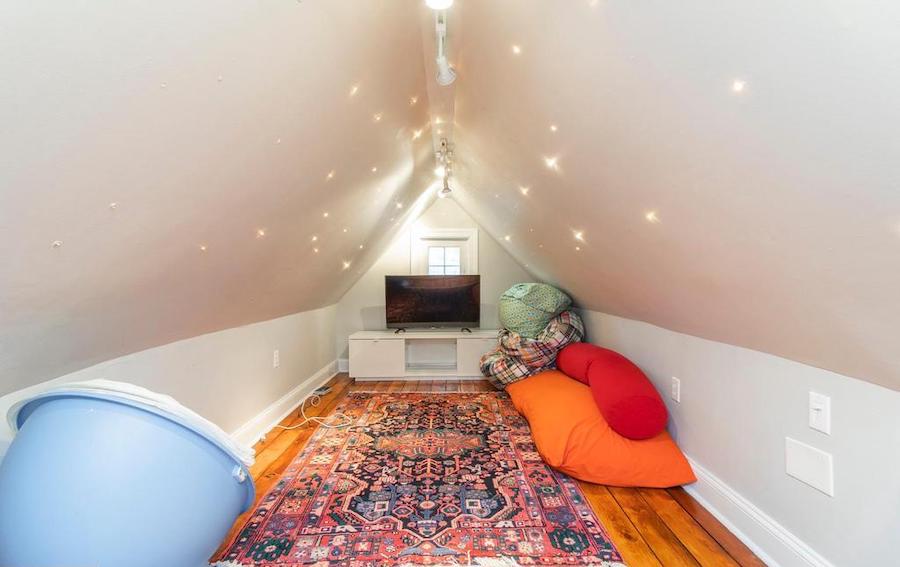
Bonus room
One of those rooms currently functions as a fifth bedroom; next to it is an alcove with twinkling-star lights that could function as a playroom for the kids.
The flexibility of the spaces in this house is one of its strong points, says Richards: “We consistently hear that the house seems so much larger than it is because all the space is usable.” And there’s even more usable space in its unfinished walkout basement. You can keep it unfinished and use it for storage space, or you could create even more functional space by finishing part or all of it.
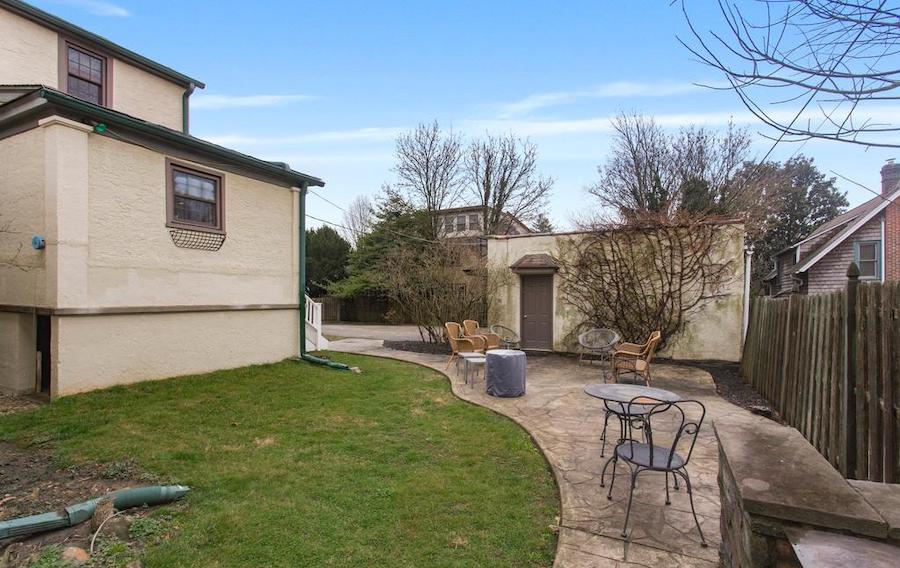
Backyard and patio
In back, you will find a good-sized backyard with a paved patio and a detached three-car garage. But since this house is located in compact, walkable Narberth, owning three cars is definitely overkill. Narberth’s charming town center contains a supermarket, a movie theater, several good restaurants and a collection of shops that supply both basic needs and nice-to-haves. (It also contains the main office of the real estate brokerage that’s marketing this house.) And that town center is a mere two blocks from this house.
As Narberth itself has a sort of time-warp quality about it, it seems quite fitting that a house like this is located there. But as the photos should make clear, what’s past works well in the present too.
THE FINE PRINT
BEDS: 5
BATHS: 3, plus a powder room in the unfinished basement
SQUARE FEET: 2,194
SALE PRICE: $799,900
226 Hampden Ave., Narberth, Pa. 19072 [Holly Goodman | Duffy Real Estate, Inc.]
Updated April 19th, 2:12 p.m., to add quotes from the owner and correct the distance to Narberth’s town center from this house.


