On the Market: Modern New Construction Townhouse in Rittenhouse Square
This stunning modern townhouse is part of what may well be the last new construction townhouse development in Rittenhouse Square that qualifies for the full ten-year tax abatement.
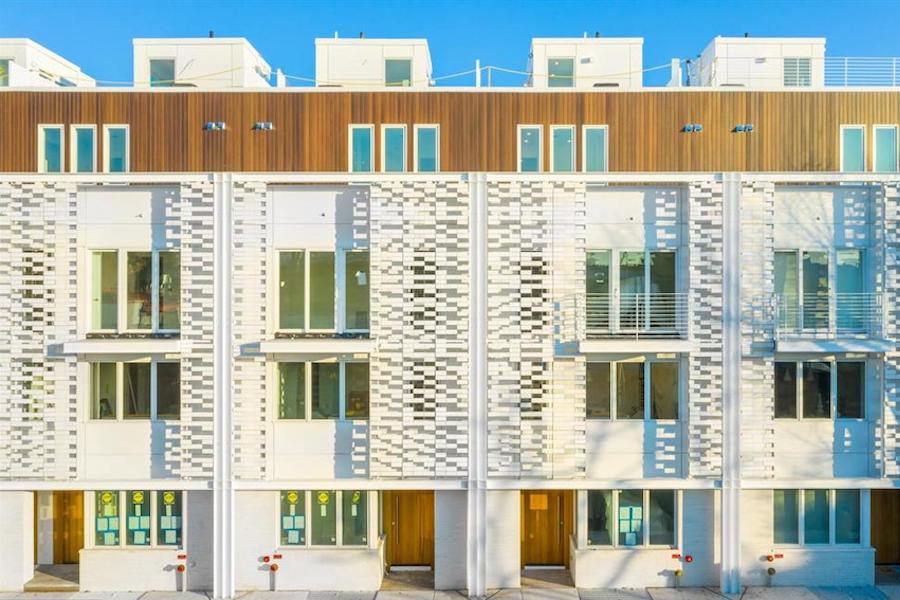
There’s a sunny, midcentury Southern California quality to the facades of the Moderna at Rittenhouse townhouses. The facade is one of several distinctive design elements Atrium Design Studio incorporated into this townhouse for sale (second from left) at 2037 Lombard St., Philadelphia, Pa. 19103 | Bright MLS images via Keller Williams Philly
Whatever else you might say about the townhouses at the Moderna at Rittenhouse townhouse community, the one thing you can’t say about them is that they’re bland and boring.
The reason why: Their architect, Shimi Zakin of Atrium Design Group, doesn’t do bland and boring. His modern designs have some visual pizzazz that also serves a practical purpose.
For instance, take the facade screen of this Rittenhouse Square new construction townhouse for sale and its neighbors. The screens feature handmade ceramic tiles from Spain laid over a stainless-steel lattice to form a textured sculptural element. Here’s how Zakin described them in a news release from its builder, U.S. Construction:
“Moderna at Rittenhouse was designed to incorporate a layered buffer between the public space and the private realm, while establishing an architectural point of interest along Lombard Street. The exterior screen not only provides a privacy membrane but also creates a play of shadows in the southern sun.”
The interior design of this townhouse and its neighbors is also designed to maximize the privacy of its private spaces as well as offer some visual drama.
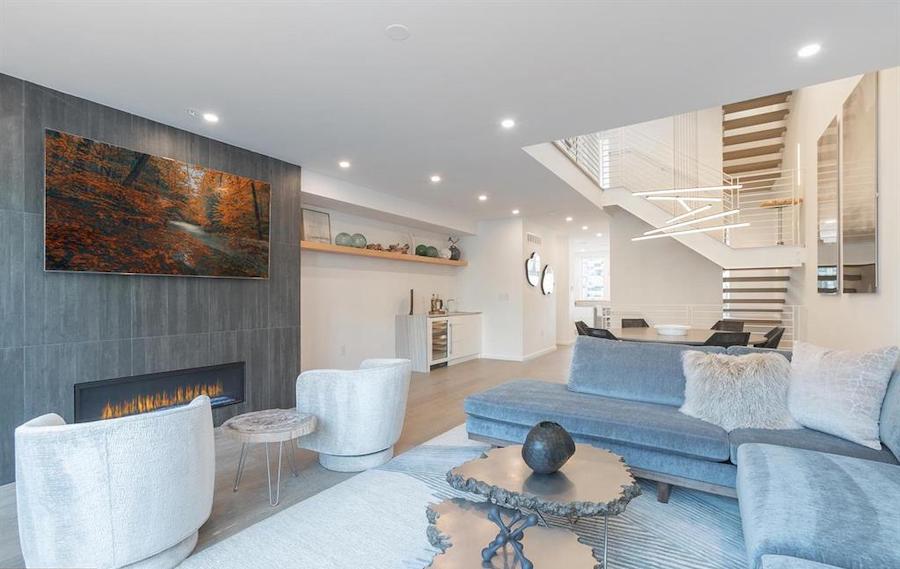
Main floor
That much should be clear just by looking at the photo of the main floor above. The floor is laid out so that the living room is at the rear, facing the driveway leading to the two-car garage below the rear deck.
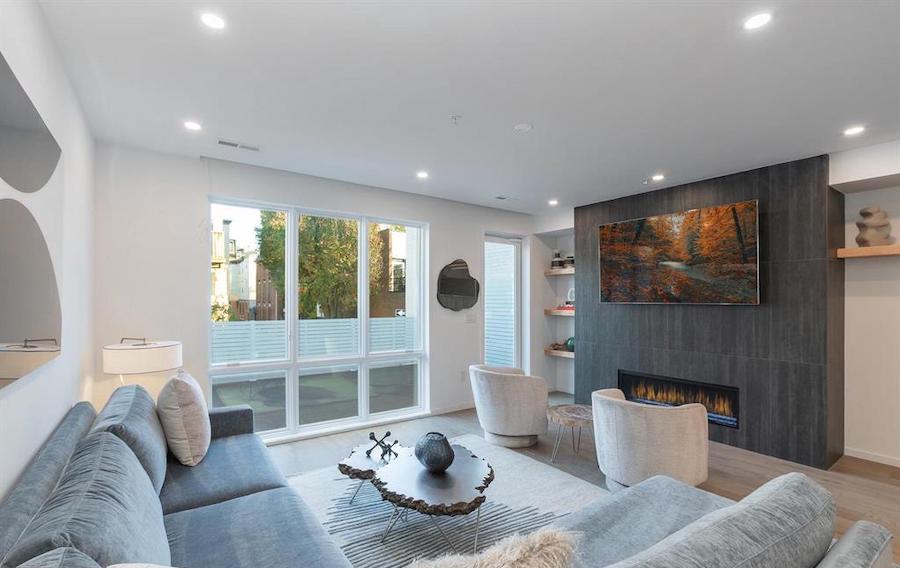
Living room
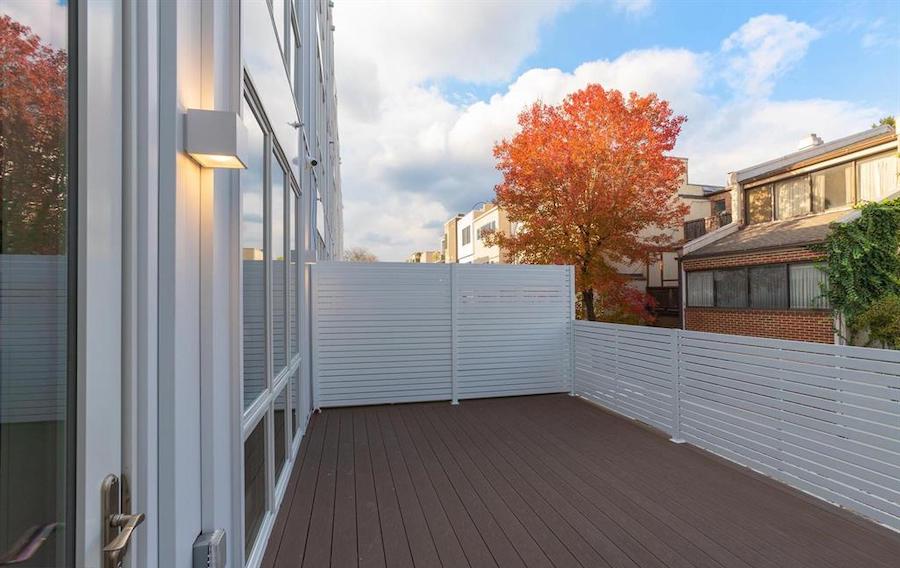
Rear deck
The dramatic element in the living room is its full-height stone gas fireplace.
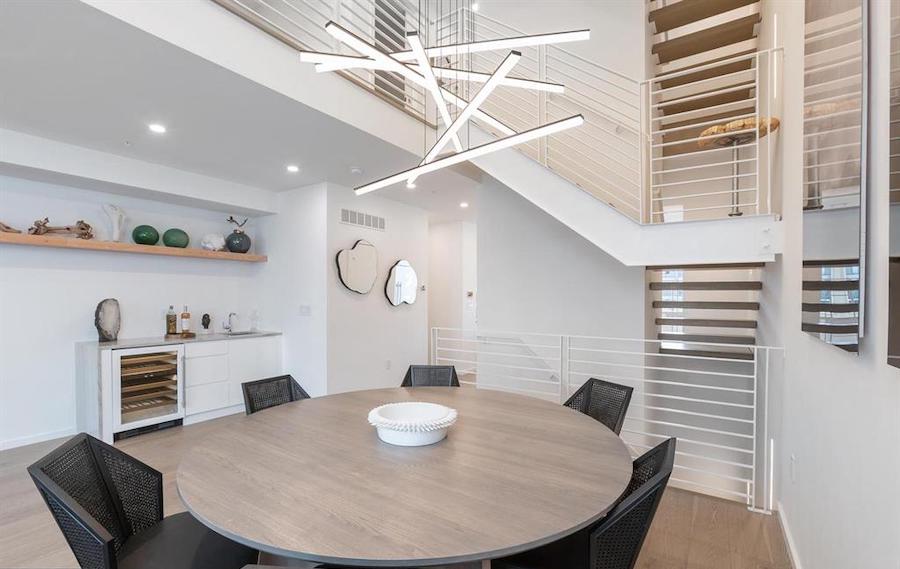
Dining room
In the dining room, it’s the two-story-high tray ceiling and the chandelier suspended from it. The dining room also has a wet bar with a wine fridge.
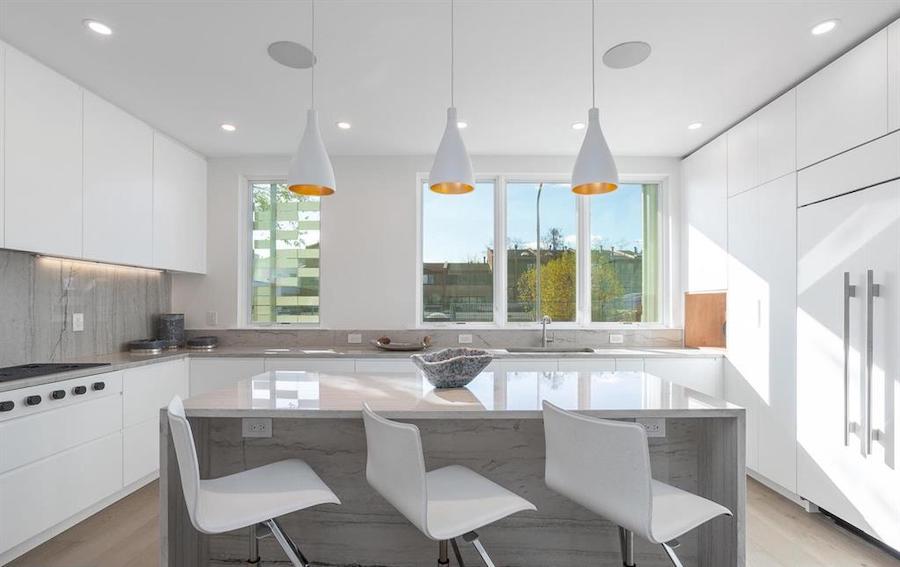
Kitchen
The kitchen up front is itself a dramatic work of art with its interplay of white matte-finish cabinetry and gray quartz countertops and backsplash. Even its Sub-Zero refrigerator and Wolf cooktop blend in seamlessly with the cabinetry in true European fashion. (This is the first time I’ve seen a Wolf cooktop that blends in with the cabinetry like this one does.)
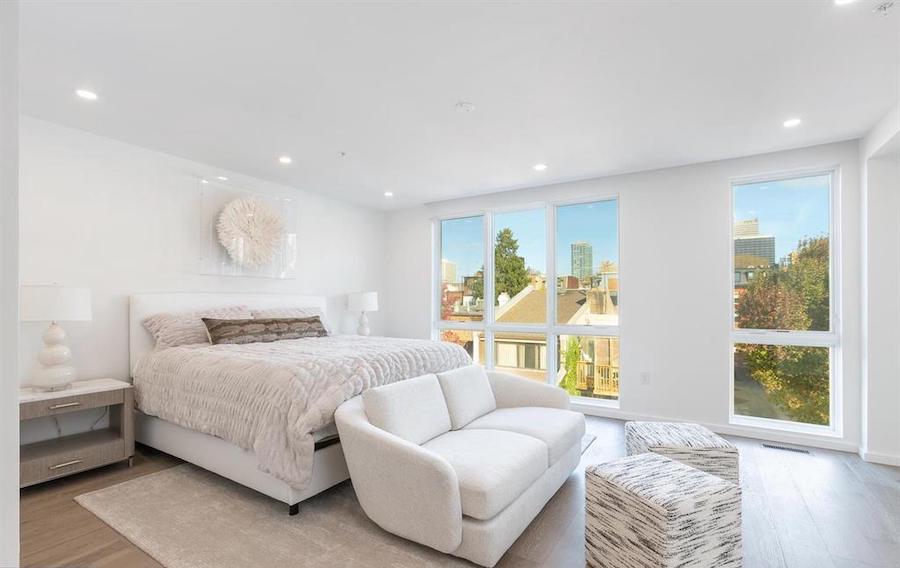
Primary bedroom
The primary suite on the top floor offers similar striking contrasts between its white walls and its hardwood closet storage cabinet doors. You actually enter the bedroom from the stairwell through the open walk-through closet and dressing area.
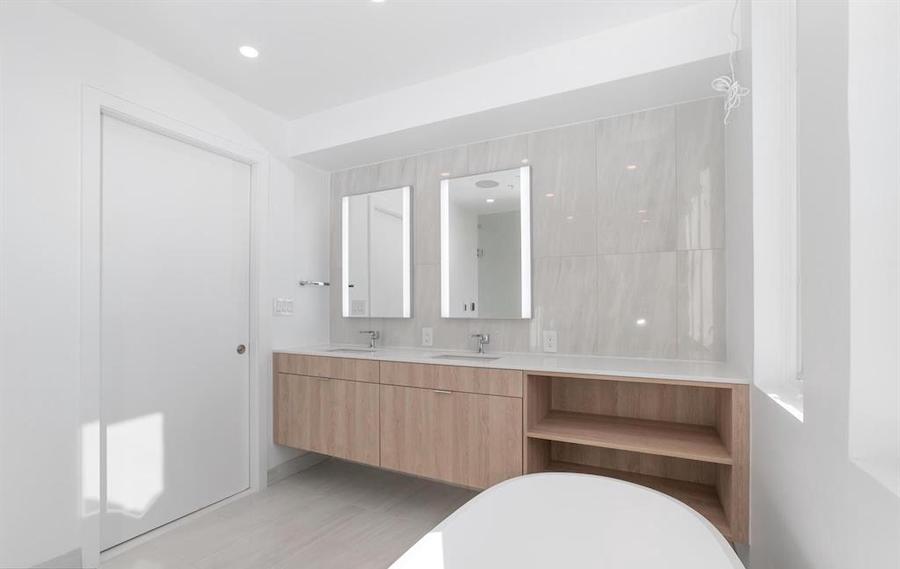
Primary bathroom
A corridor lined with more cabinets leads to the primary bathroom, which has a walk-in shower, soaking tub and dual vanity with lit mirrors.
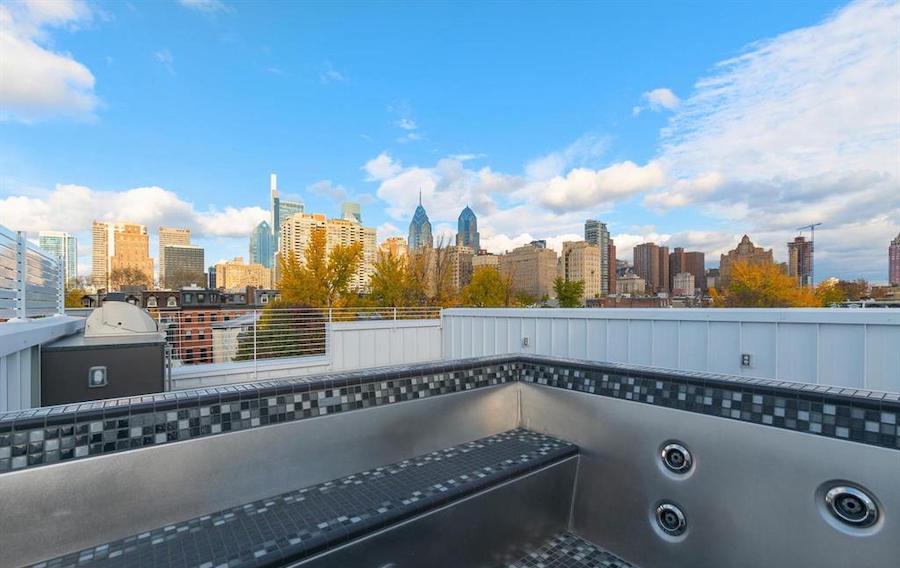
Roof deck, view towards Center City
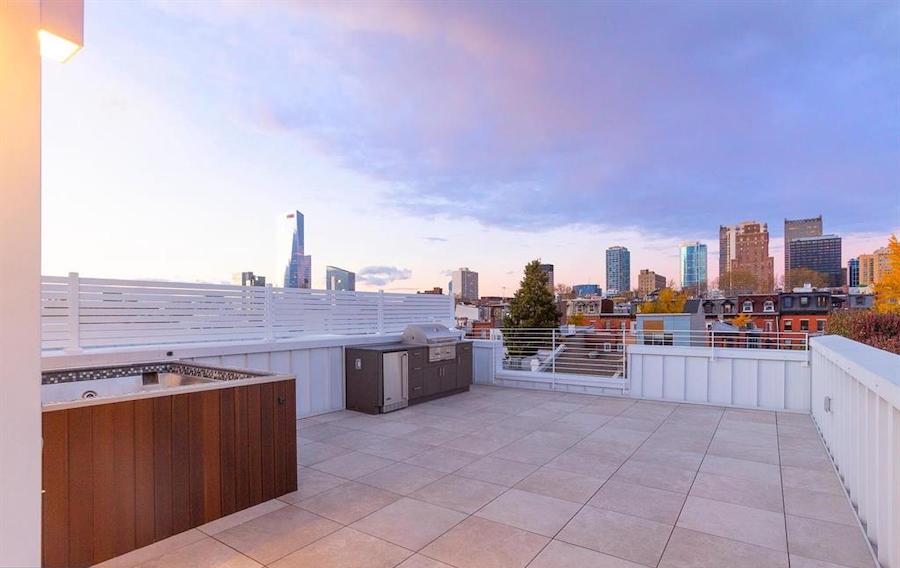
Roof deck, view towards University City
Above the bedroom, stairs and the elevator lead to a full-floor roof deck with panoramic views of the Center City and University City skylines, a hot tub and an outdoor kitchen.
Below it, the third floor has two bedrooms with en-suite baths and a sitting area next to the balcony overlooking the dining area.
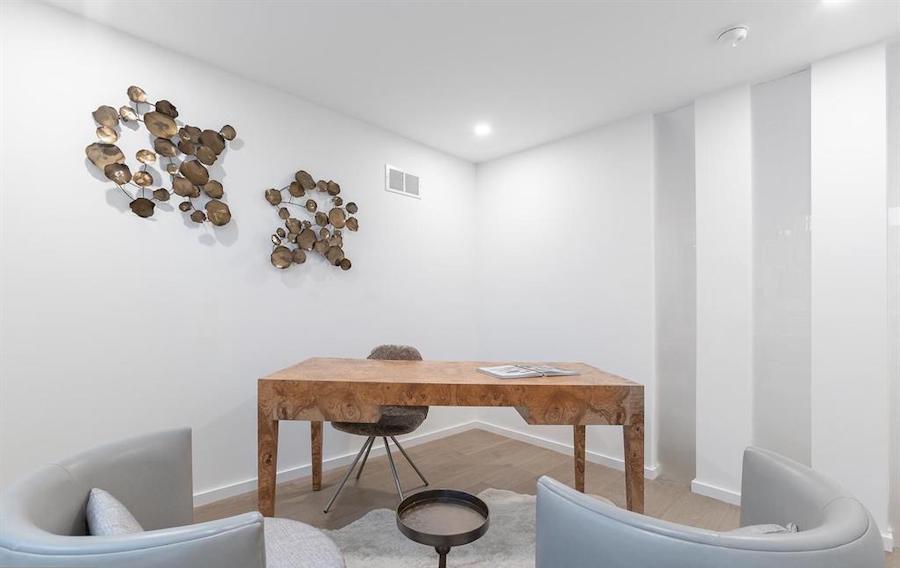
First-floor bedroom/home office
This house’s other two bedrooms are on the first floor and in the basement. The first-floor bedroom sits next to the front entrance and is configured here for use as a home office. The one in the basement also has an en-suite bath and can be put to other uses.
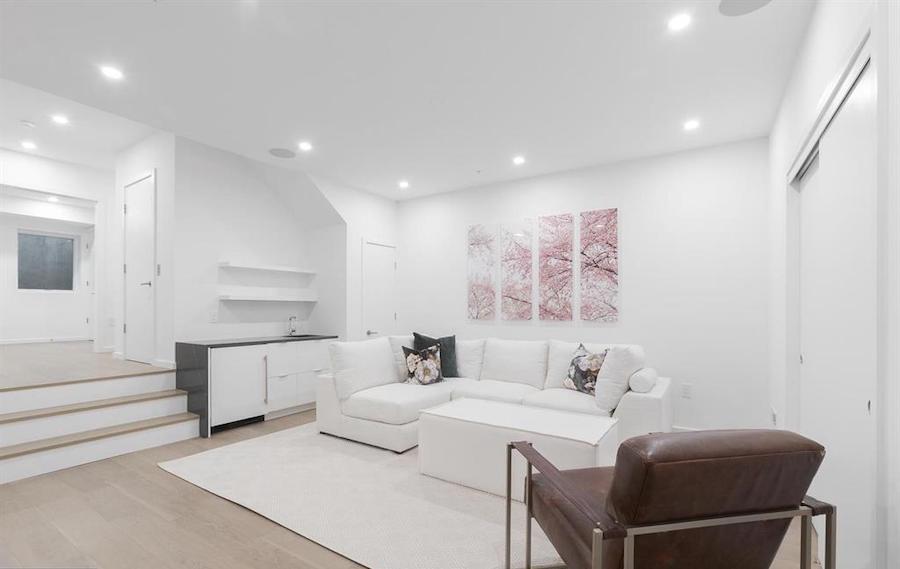
Basement media room
Also in the basement is a media room with a full wet bar.
This Rittenhouse Square new construction townhouse for sale is one of three unsold units remaining in the eight-unit Moderna at Rittenhouse development. It’s conveniently located close to the Grays Ferry Triangle, where you will find the neighborhood supermarket; to South 20th Street, which is lined with shops and great restaurants; to South Street West, ditto; and, of course, to Rittenhouse Square itself as well as Fitler Square. You could also walk from here to the Penn campus and University City easily.
Given the combination of knockout design, luxurious amenities, and convenient location these houses offer, it’s little wonder they’ve sold as fast as they’ve been finished, and in the case of one unit, for a price north of $3 million. You will be able to save a little bit with this unit — unless, that is, a bidding war breaks out.
THE FINE PRINT
BEDS: 4
BATHS: 4 full, 3 half
SQUARE FEET: 4,898
SALE PRICE: $2,799,900
OTHER STUFF: A $120 monthly homeowners association fee covers maintenance of the shared driveway in back.
2037 Lombard St., Philadelphia, Pa. 19103 [Mike McCann | McCann Team | Keller Williams Philly via Bright MLS]
Updated April 15th, 8:12 a.m., to correct the spelling of Zakin’s name and the name of his architectural firm.


