Just Listed: Historic Extended Trinity in Queen Village
This historically certified freestanding trinity comes with just about all of its original charm intact, and it has three working fireplaces to boot. But it’s also undergone some changes over the years.
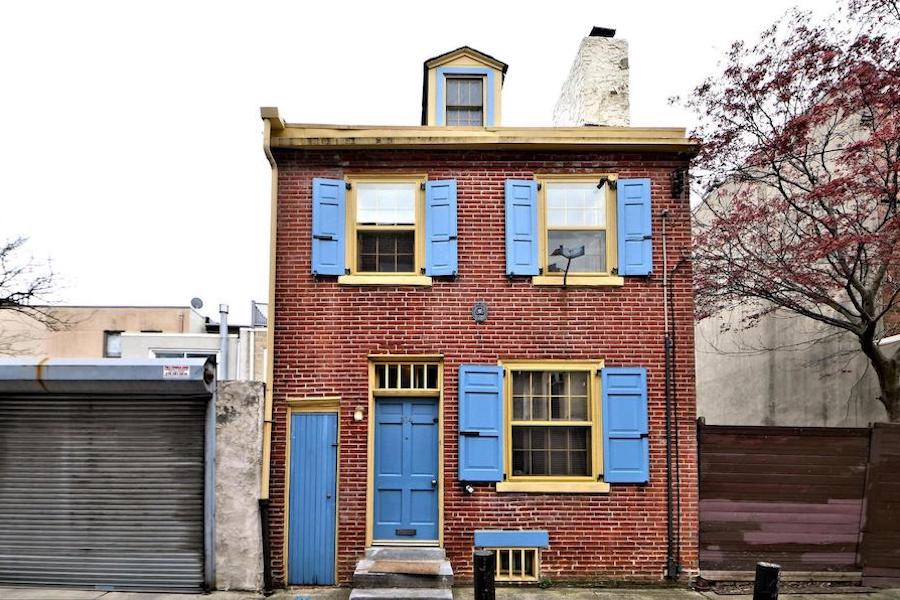
This historic trinity would look right at home on Elfreth’s Alley, but despite the changes that have taken place around it since it was built in 1823, it’s equally at home in just as historic Queen Village. You’ll find it at 314 Fulton St., Philadelphia, Pa. 19147 | Bright MLS images via Keller Williams Realty — Blue Bell
Most people here, when asked what Colonial Philadelphia must have looked like, will probably point to some block or other in Society Hill.
But truth to tell, parts of Queen Village give Society Hill a run for its money.
In particular, I’m thinking of the blocks closest to the river, where you find Gloria Dei (Old Swedes’) Church — the oldest church building in Pennsylvania — and several blocks of modest wood-framed houses dating to the late 18th and early 19th centuries.
Some of those houses, however, are made of brick, as Old Swedes’ is (the church is also the oldest brick structure in the city). This historic extended Queen Village trinity house for sale, dating to 1823, is one of them.
You can see the Historical Commission plaque on its facade. What you can’t see, but should be able to see if you look at it closely, is the word “altered” below the word “Certified” at the top of the plaque.
That’s because this pure classic trinity has had a few changes made to it over the years.
One of those changes is the extension added to its bottom two stories. That add-on wasn’t big enough to make this a true expanded trinity, but it’s big enough to make its living room and kitchen a little roomier.
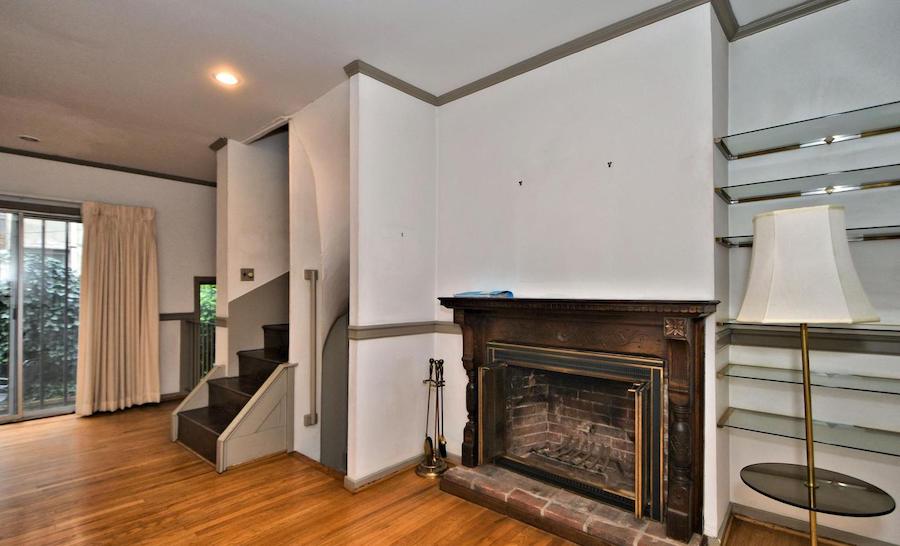
Living room
It also created a well that allows natural light to pour into the basement kitchen. You can see it in this photo of the living room, looking towards the sliding glass doors that lead to the rear patio. Here you can also see the elaborately carved mantel over one of this house’s three working fireplaces as well as the built-in glass shelving next to it, another of those more modern alterations.
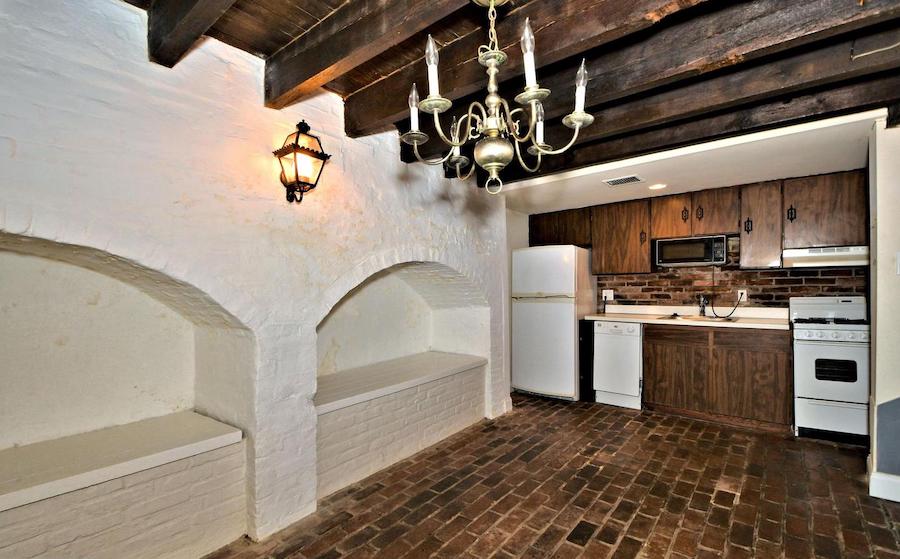
Kitchen and dining area
Down below, in the basement, the extension opened enough space to turn the kitchen into a kitchen/dining room combination. One of the previous owners, taking the brick floor as a cue, turned the dining area of the kitchen into a cross between a Colonial farmhouse and an Italian grotto.
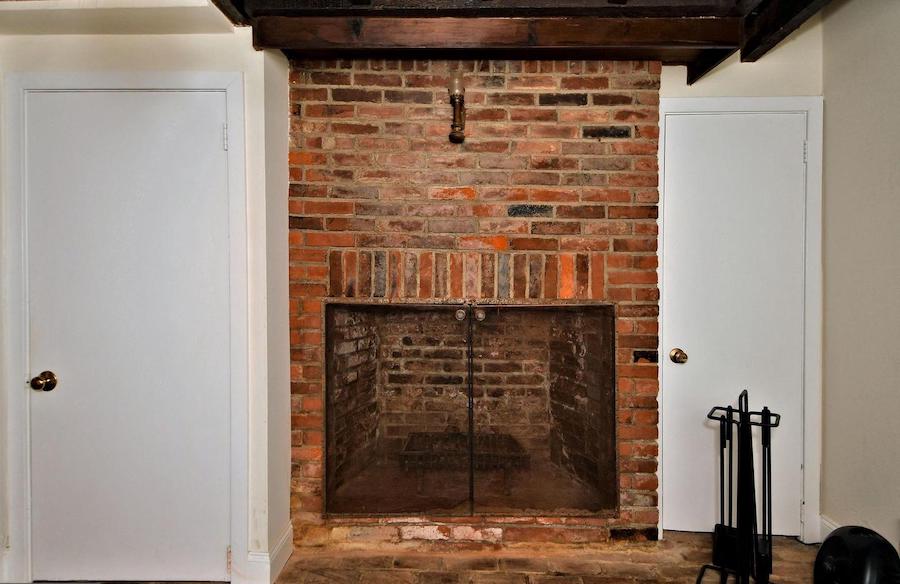
Fireplace in kitchen
A window at sidewalk level lets light into the dining end of the kitchen. You’ll also find the second fireplace there.
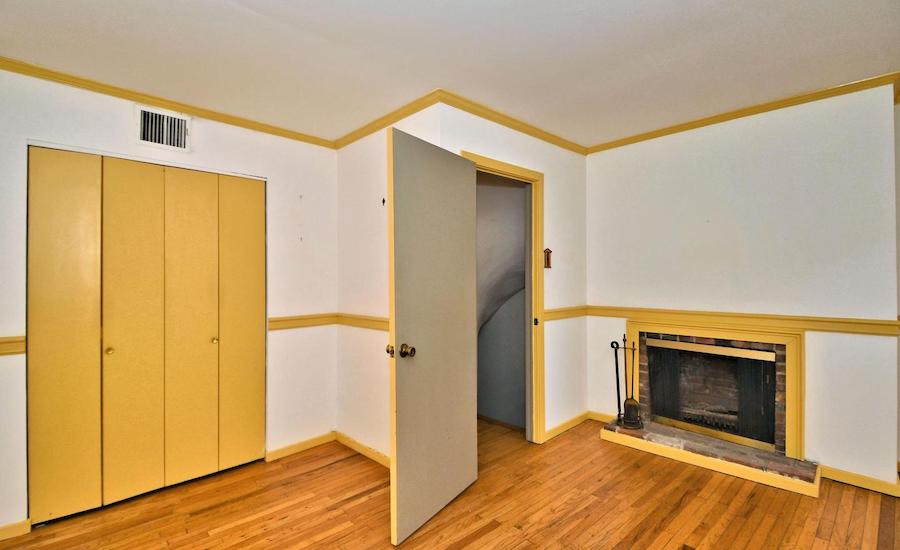
Second-floor bedroom
Up one floor from the main floor, the second-floor bedroom contains the third fireplace and ample closet space.
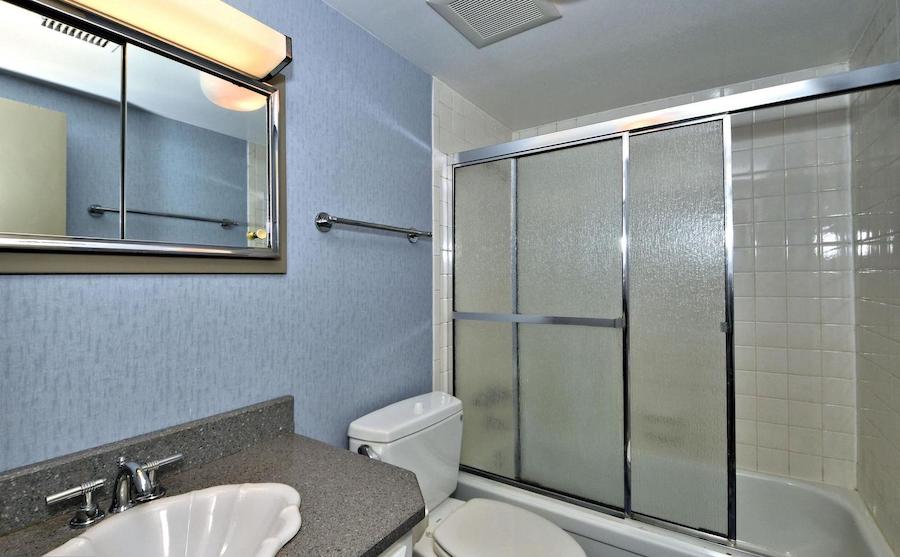
Bathroom
The bathroom and a laundry closet are also on this floor.
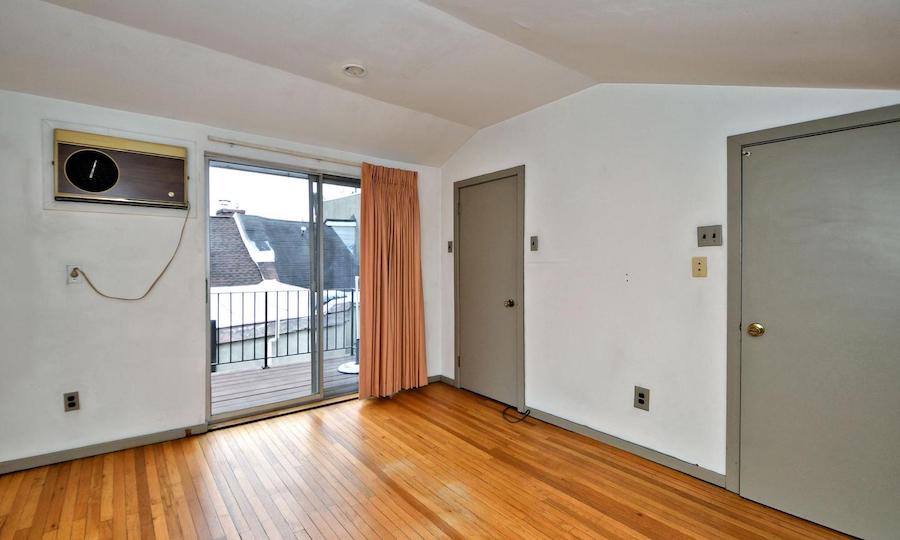
Top-floor bedroom
Up top, the third-floor bedroom has enough space to accommodate a home office too. It should also have some large closets, for part of the floor has been walled off.
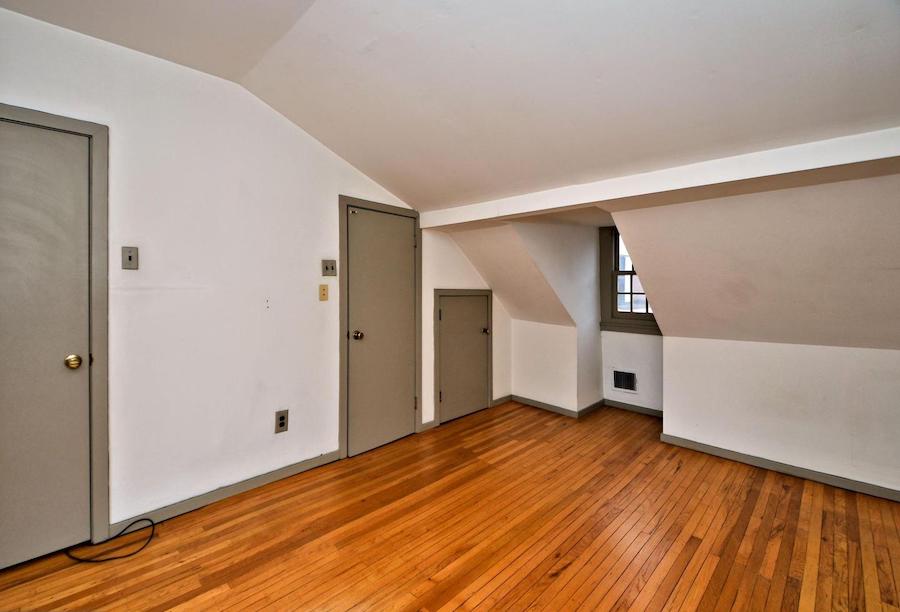
Top-floor bedroom
See that door at the left in this photo? It leads to the tight spiral staircase that’s a trinity trademark. You may also note that doors flank it on both sides, which is what leads me to conclude there’s lots of closet and storage space on this floor.
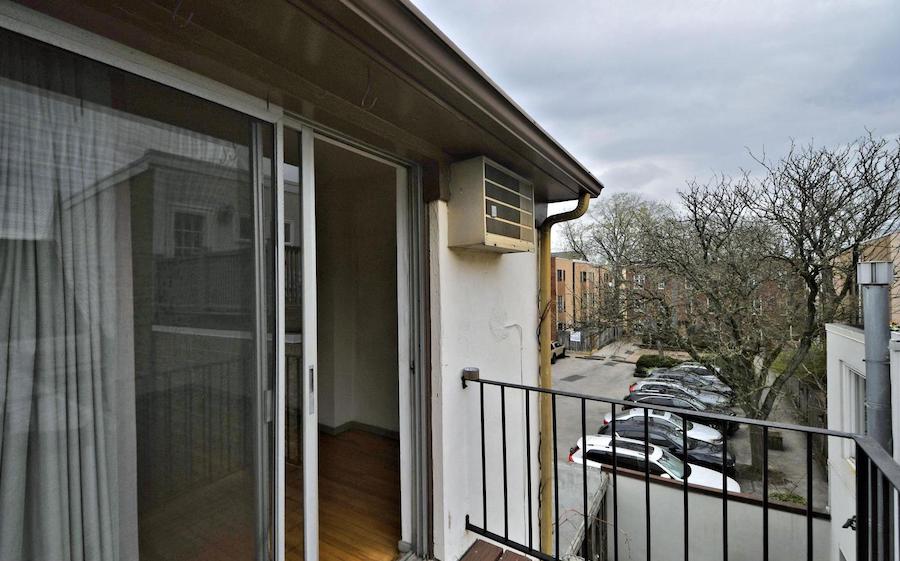
Top-floor deck
And over the extension is a deck that lets you soak up rays and enjoy fresh air in private.
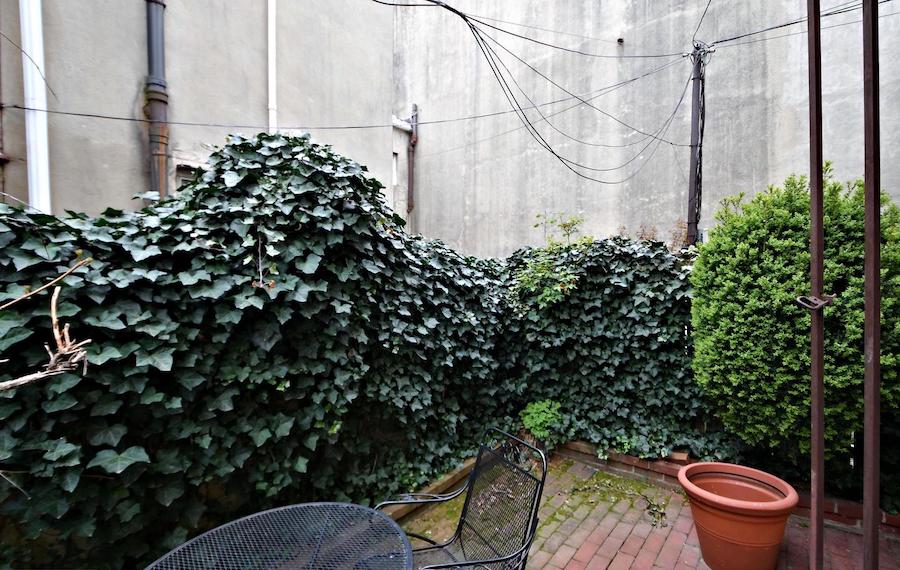
Rear patio
You can invite your guests to do the same on the patio off the main floor, whose ivy-covered walls give it greenery and charm.
The lot to its west comes with the house. It contains a gardener’s shed and a place to store your firewood. The garage to the east, however, is not part of the deal.
With a recently installed climate control system and a water heater installed last year, this house should keep you very comfortable while saving energy. and its location puts you close to the Delaware riverfront, South Street, Head House Square, Fabric Row and the big-box Valhalla along South Columbus Boulevard.
All of these things taken together make this extended Queen Village trinity house for sale an attractive find. Think of it as living history.
THE FINE PRINT
BEDS: 2
BATHS: 1
SQUARE FEET: 720
SALE PRICE: $325,000
314 Fulton St., Philadelphia, Pa. 19147 [Brian Quigley | Keller Williams Realty — Blue Bell]


