Just Listed: Bi-Level Townhouse Duplex in Graduate Hospital
This bright and spacious residence occupies the top two floors of its townhouse, which means that not only do you get two balconies, you also get a roof deck.
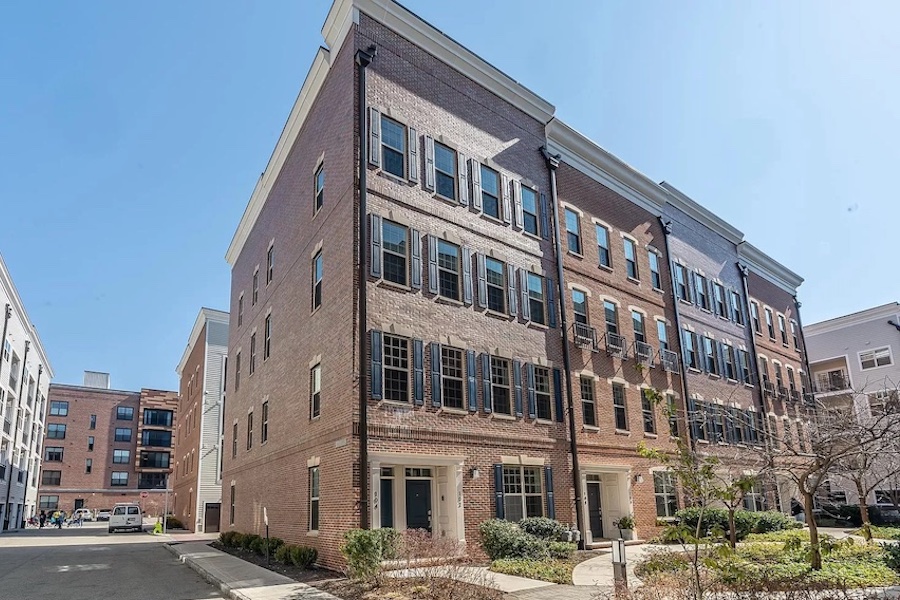
This large townhouse wouldn’t look all that out of place on Delancey Street. But it’s wider than the typical townhouse on Delancey or any other street, and as a result, Toll Brothers put two houses inside it. The one that’s for sale now is the top one: 104 Brinley Court, Philadelphia, Pa. 19146 | Bright MLS images via Keller Williams Philly unless otherwise noted
It took them a little while to build it, but once they did, Toll Brothers discovered with Naval Square that there were lots of people who wanted to live in a Toll house in the city.
They were so pleased with the success of that gated community that, after building a condominium on the site of the old Newmarket in Society Hill, they came back to Graduate Hospital and cloned Naval Square at 2400 South.
The main difference between the two developments is that 2400 South doesn’t have a historic 1827 home for sailors designed by William Strickland in its middle. But it does have a fitness center, a great location, and a passel of Federal Revival-style duplex townhouses arrayed around garden courtyards.
This Graduate Hospital duplex townhouse for sale is one of them.
Because it’s part of a master-planned gated community, it’s wider than your typical Philadelphia row house. That, in turn, means that you get as much space in two floors of this 24-foot-wide structure as others might get in four floors of a standard-width townhouse or rowhouse. You also get abundant light through its many, larger windows and sliding doors.
Toll Brothers used this extra width to create a main floor with two distinct open-plan spaces.
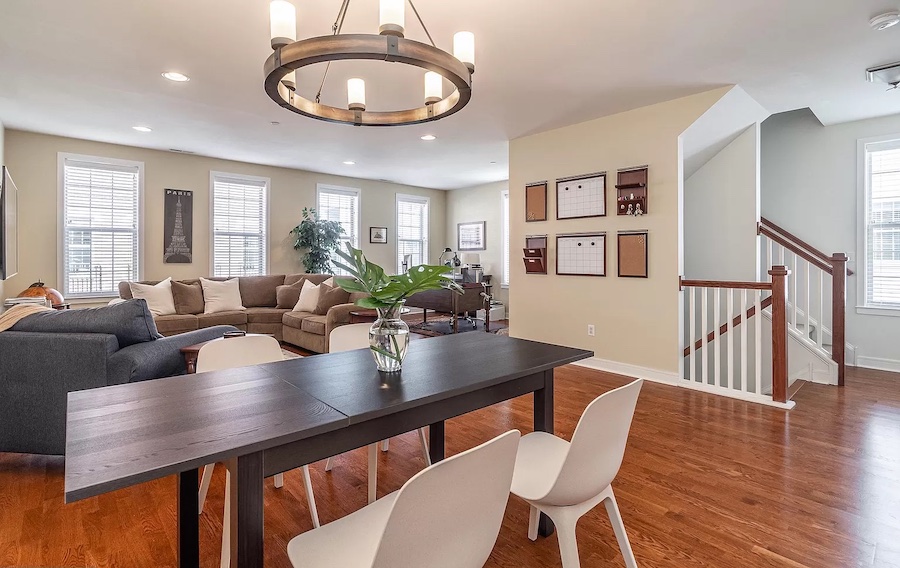
Main living area: clockwise from foreground, dining room, living room, home office
The first is the open main living area, which combines the formal dining room, living room and a home office nook. For extra privacy in this work-from-home age, you could add a wall with French doors or some other divider to separate the office from the rest of this space.
Then, behind the dining room and staircase, you will find an everyday living suite consisting of an open kitchen, a family room on the other side of the kitchen island, and a breakfast nook at the far end of the kitchen.
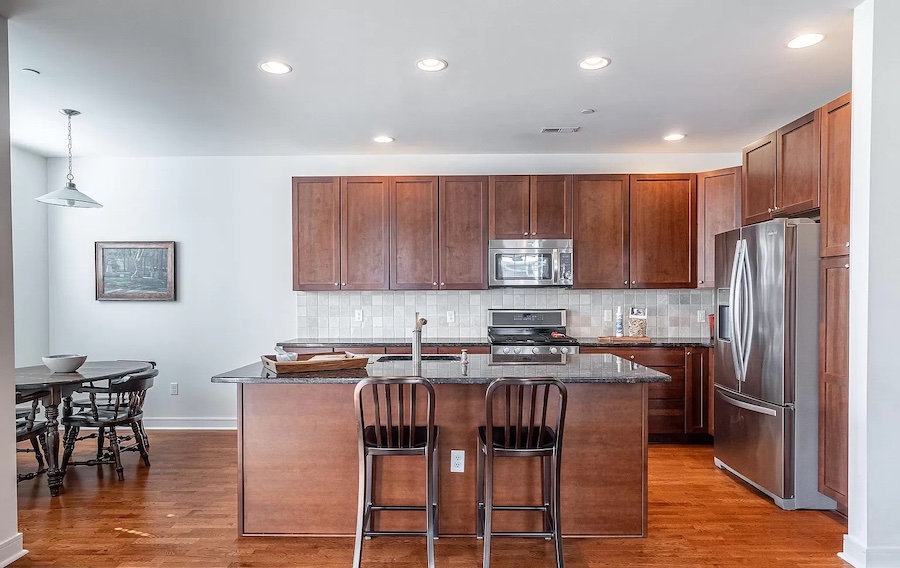
Kitchen; breakfast nook at left
The kitchen itself has handsome Shaker cabinetry, up-do-date stainless-steel Whirlpool Gold appliances and granite countertops.
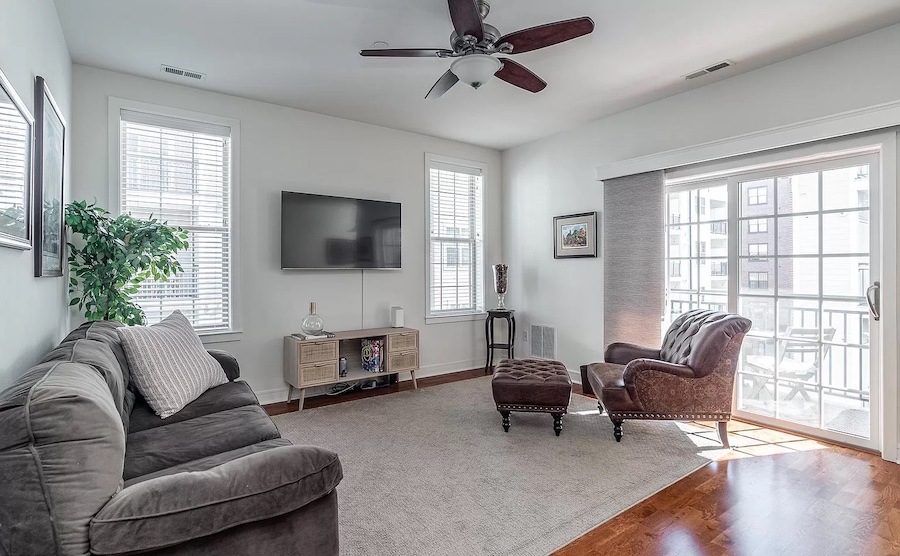
Family room / Photo by Wendy Langston, Everything Home, via Bright MLS and Keller Williams Philly
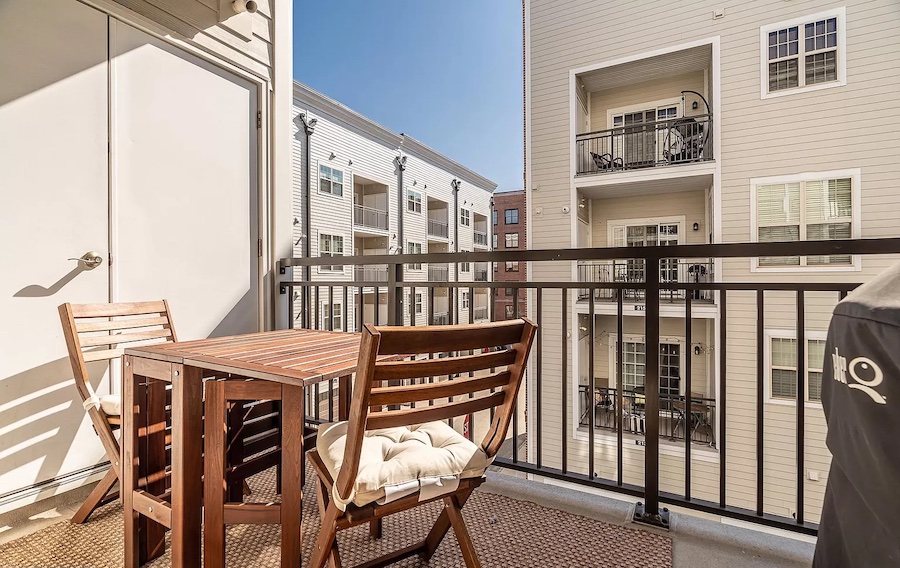
Family room balcony
A sliding door leads from the family room to one of this house’s two balconies.
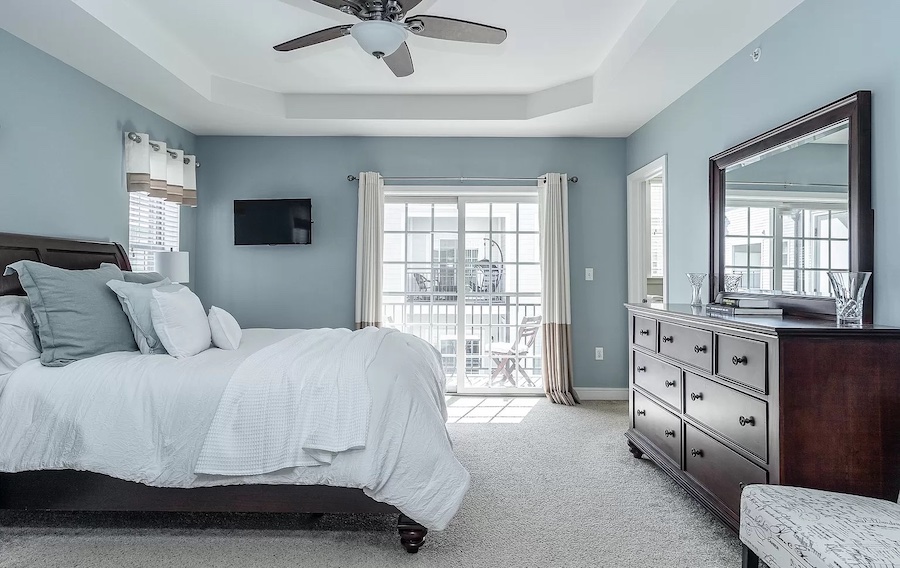
Primary bedroom
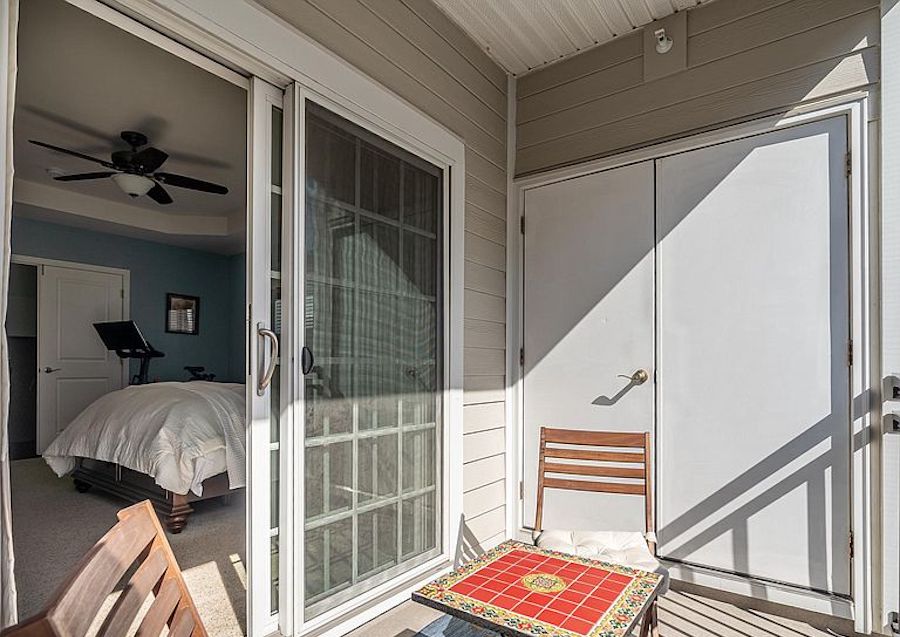
Primary suite balcony
The other balcony lies off the tray-ceilinged primary bedroom, one of three bedrooms on the upper floor.
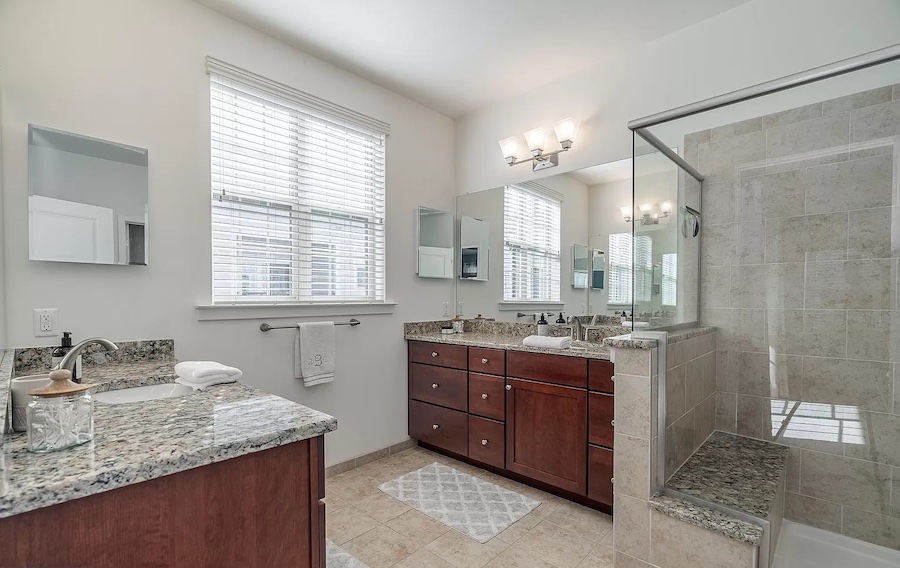
Primary bathroom
In addition to that balcony, it has a large walk-in closet and a bathroom with facing dual vanities, a glass-enclosed shower stall and a private toilet enclosure.
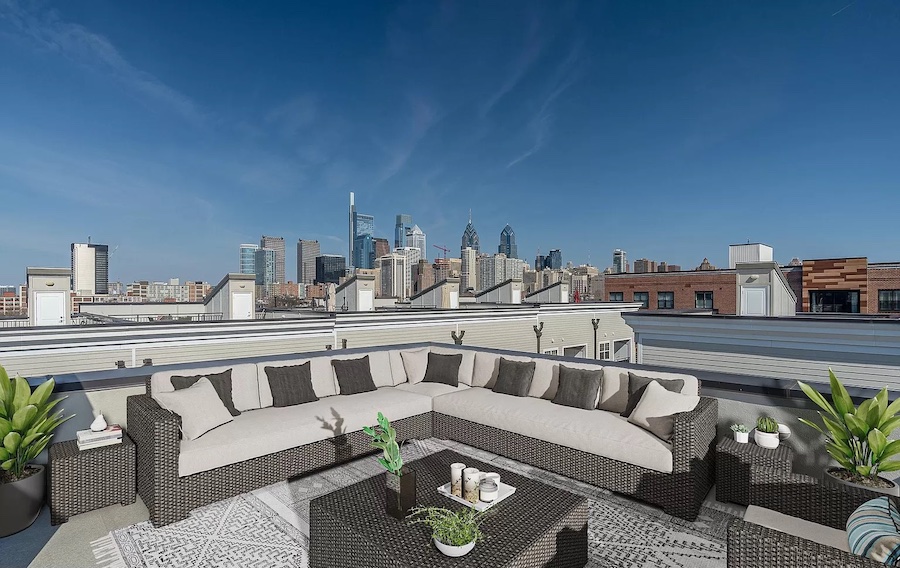
Roof deck
And because this unit occupies the top two floors of its four-story townhouse, it comes with an extra amenity: A full-floor roof deck with a 360-degree view that takes in the Center City and University City skylines.
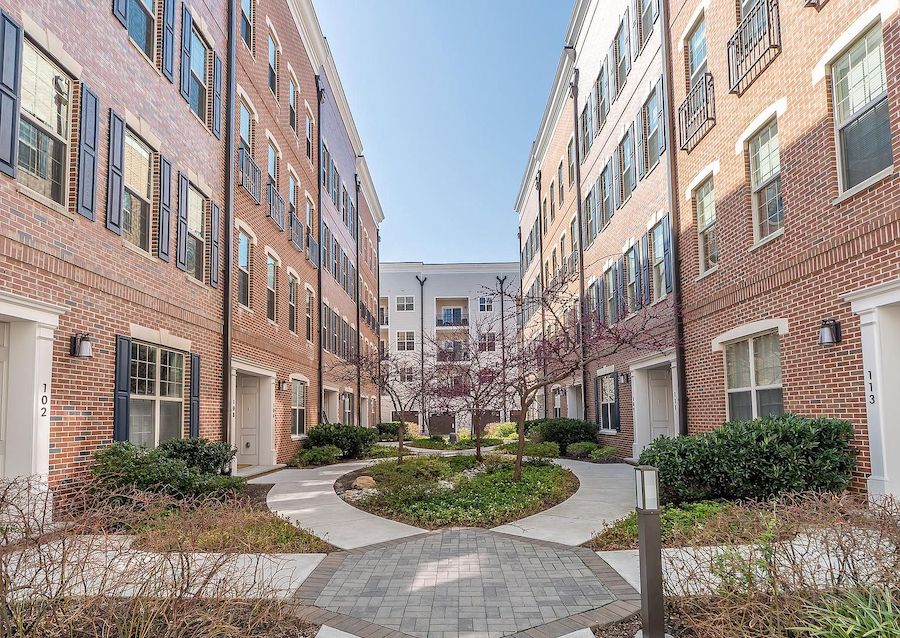
Brinley Court
The house itself faces an attractively landscaped pedestrian court in the interior of the development. That means you enjoy extra privacy and security.
And it has a one-car garage accessed from a rear driveway.
But since you can walk from here to neighborhood shopping, a supermarket, several great restaurants, the Penn campus and the Hospital of the University of Pennsylvania from here, there’s a good chance you might find yourself leaving your car in that garage most of the time. And given that it’s only a slightly longer walk from here to Rittenhouse Square and the Market Street West office canyon, you may even find you can do without a car completely and instead just fill the garage with stuff.
You will have a much harder time cluttering up the rest of this Graduate Hospital duplex townhouse for sale simply because it’s big as all indoors inside.
THE FINE PRINT
BEDS: 3
BATHS: 2 full, 1 half
SQUARE FEET: 2,467
SALE PRICE: $1,065,000
OTHER STUFF: A $417 monthly homeowners association fee covers maintenance and insurance of common areas and facilities. Three years remain on this house’s 10-year property tax abatement.
104 Brinley Court, Philadelphia, Pa. 19146 [Ryan Kanofsky | Kanofsky Group | Keller Williams Philly]


