Just Listed: “Builder’s Special” in Hockessin
This house is “special” because its builder intended it to be his dream home. Then someone else bought it and loaded on even more goodies.
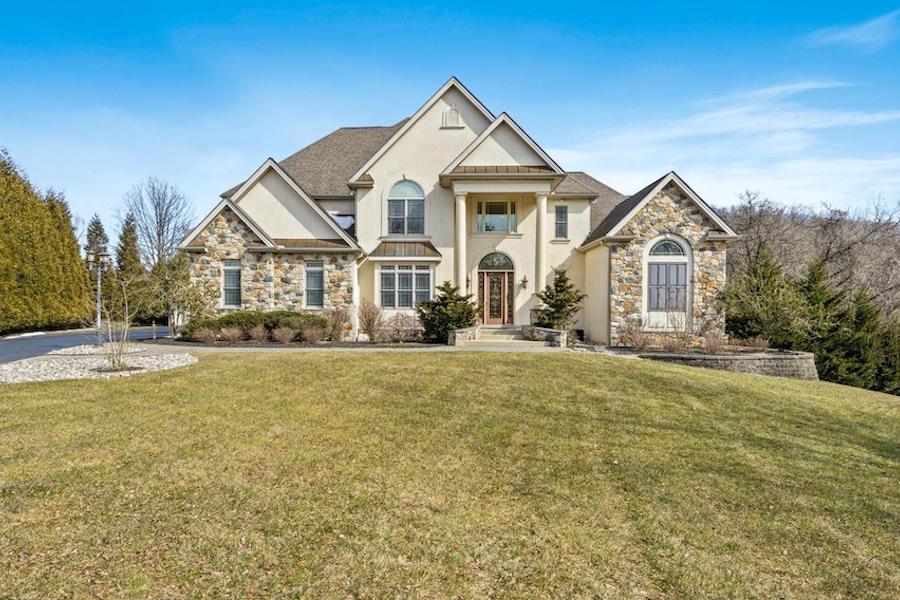
You’re looking at a house that’s dressed to impress. While we can think of one individual who would find this place less than impressive, you and your guests will no doubt marvel at everything contained in this house at 211 Stonechase Dr., Hockessin, Del. 19707 | Bright MLS images via Brandywine Fine Properties Sotheby’s International Realty
In The Marriage of Heaven and Hell, poet William Blake famously said, “The road of excess leads to the palace of wisdom.”
At least one student of Blake argues that what he meant was that the path to true wisdom lay not in heeding teachings, adhering to dogma or constraining one’s passions and energies but rather in letting those passions and energies run free — breaking the rules and going beyond the boundaries in order to learn what the limits really are.
That seems quite plausible, even sensible, to me. But I have no idea what Blake’s marriage of Heaven and Hell looked like. I’m sure it wasn’t a fiery furnace, though, nor was it a room full of demons plucking out your eyeballs or something like that. In fact, now that I’ve had a chance to study this Hockessin builder’s special house for sale, I strongly suspect that it really looked like this.
Well, at least this is a marriage of Amenities Heaven and McMansion Hell.
I’m sure Kate Wagner, who created the humorously critical blog devoted to American domestic architectural misdeeds, would have some fun carving up the spindly columns holding up the two-story-high portico of this home, or its violation of classic principles of symmetry and balance. And she would probably have something to say about its creator’s penchant for two-story-high rooms and not-quite-logically-placed staircases.
But you, the person looking for a fully loaded suburban house with plenty of room for entertaining, luxurious private living quarters, and then some — and then some more — you probably don’t care about that stuff at all. For you, this is your dream home.
It was for the person who built it, too. They built it in 2005 as their own residence. Of course, when one is building one’s own castle, one would want to give it royal trappings if one could afford it. And most successful builders can afford it.
This one sure could, and that much is made clear by that tall portico and the equally tall foyer that greets you upon passing through its leaded-glass front door.
And the two-story-high spaces don’t end there. Your typical high-end manse will have one such space aside from the foyer. This one has two.

Living room
The first of these you enter by passing under the foyer’s curved staircase. It’s a huge, two-story-high living room with a cathedral ceiling, a handsome built-in entertainment unit and abundant light streaming through its two fan windows.

Fanily room
The second is located right next to the first. It’s a family room with a full-height stone fireplace and plenty of windows. It too has a cathedral ceiling.

Main kitchen
It’s attached to the larger and better equipped of this house’s two kitchens. Itw cherry wood cabinets match the wood used in the floors, and it has a Sub-Aero fridge and wine cooler, a Jenn-Air cooktop, granite couuntertops, two sinks, and not only an island with seating for two but also a bar that seats four.

Main kitchen and bar; second kitchen visible through doorway ar right
(There’s also a staircase leading from the kitchen. to the second floor. It feeds the second-floor hallway right next to where the foyer staircase does. It does, however, save steps if you want to raid the fridge from one of the upstairs bedrooms.)
So where’s the formal dining room, you ask? Shouldn’t a house as grand as this have one of those?
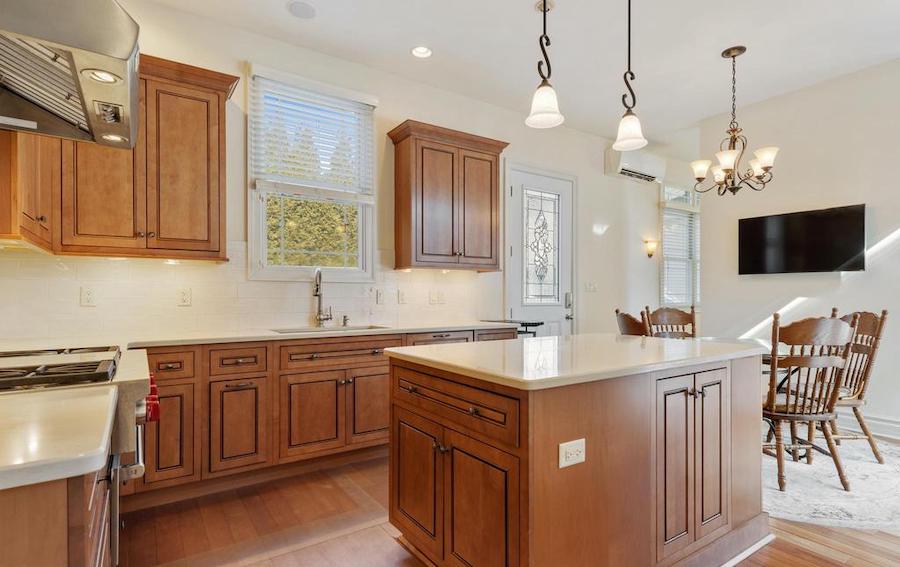
Second kitchen and breakfast room
It does. To get to it, you go past the first kitchen into the second, eat-in kitchen. This one lacks the wine fridge and has quartz countertops instead, but it still has top-drawer appliances.
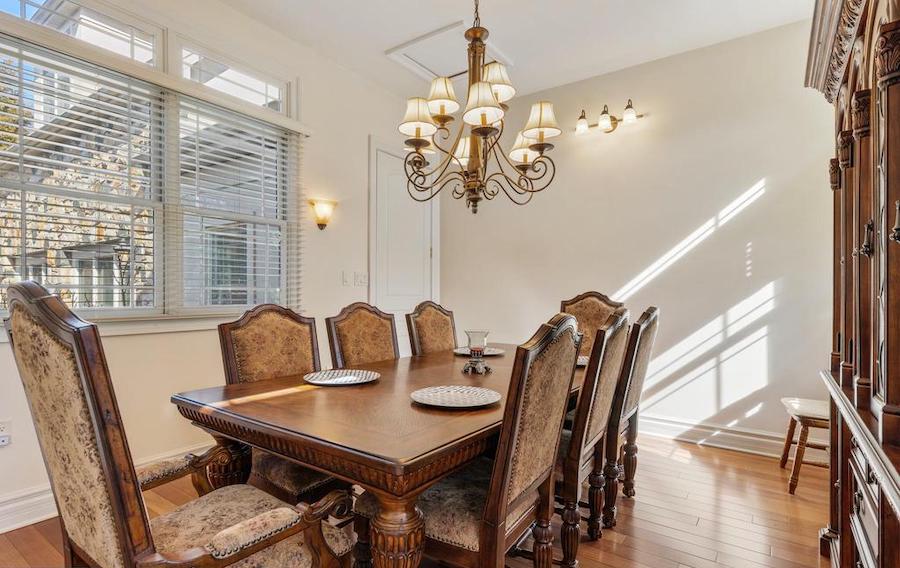
Dining room
Beyond it lies the dining room, which, given its size, trim and location, looks like it was added as an afterthought by the buyer who bought this house from its builder and tricked it out some more.
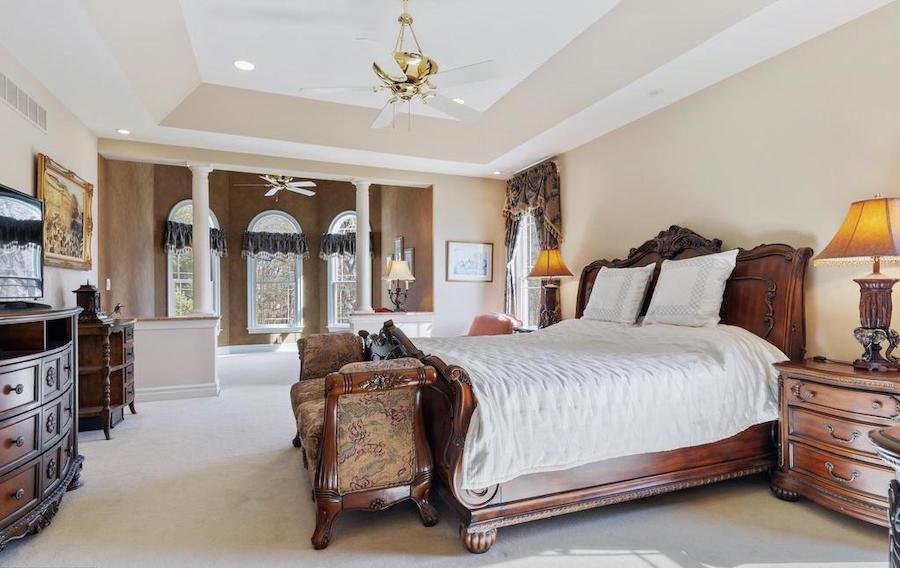
Primary bedroom
On the other side of that two-story living room is the primary bedroom suite. WIth tray ceilings and a turret containing a seating area, the bedroom is a retreat in itself.
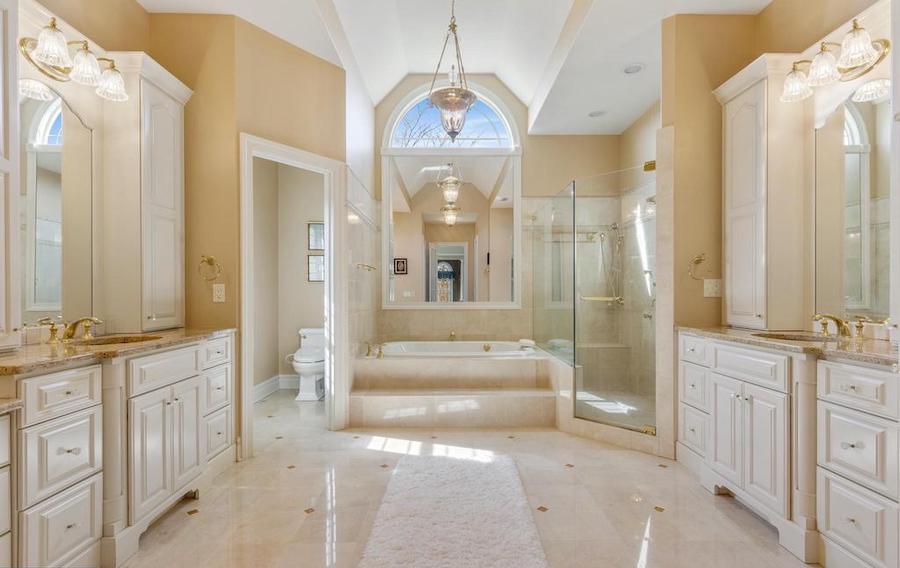
Primary bathroom
So is its bathroom. This is one of the rooms the current owner upgraded, with marble vanities and gilded fixtures.
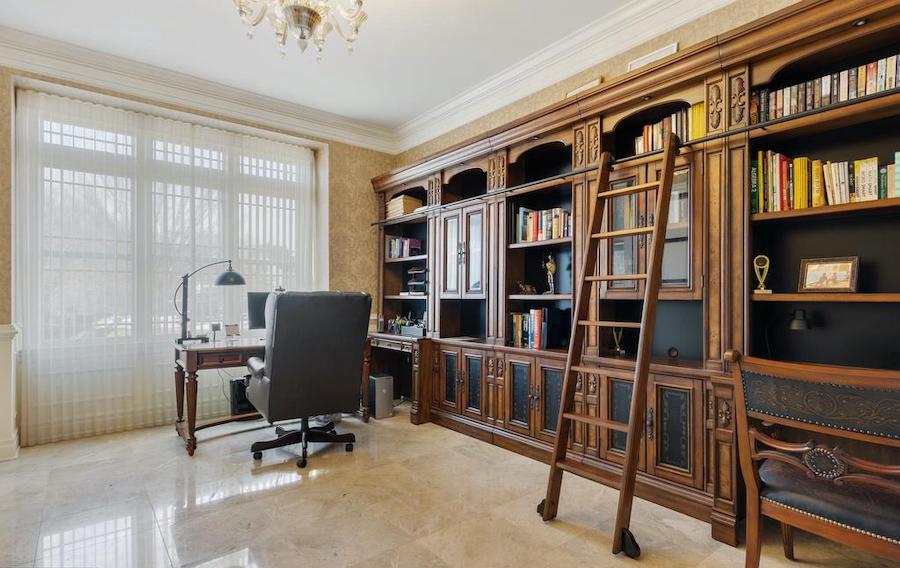
Study
A main-floor study makes a great home office.
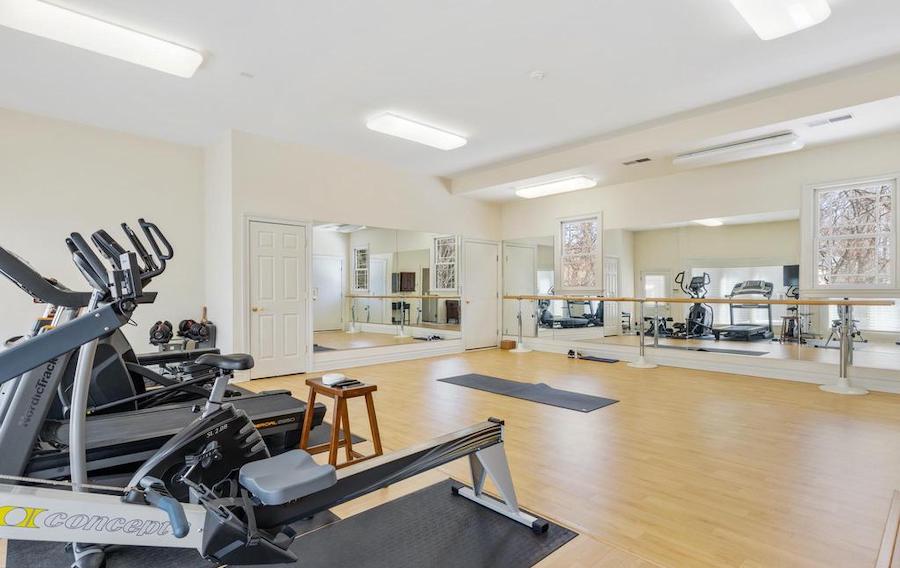
Gym and dance studio
Also on the main floor is a huge home gym and dance studio, another upgrade that claimed two of the house’s original five garage bays.
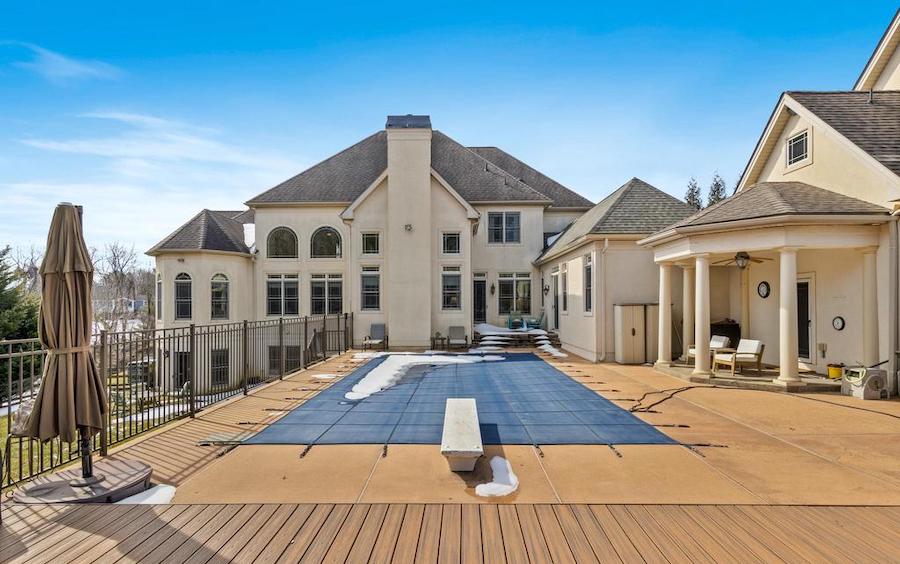
Pool
It should be clear by now that this spacious, loaded house was not only dressed to impress but built to entertain. The two kitchens mean that you (and the caterer or chef you hire) can easily feed a horde, and in good weather, you can also accommodate the horde around your pool, which shares a bathroom with the gym.
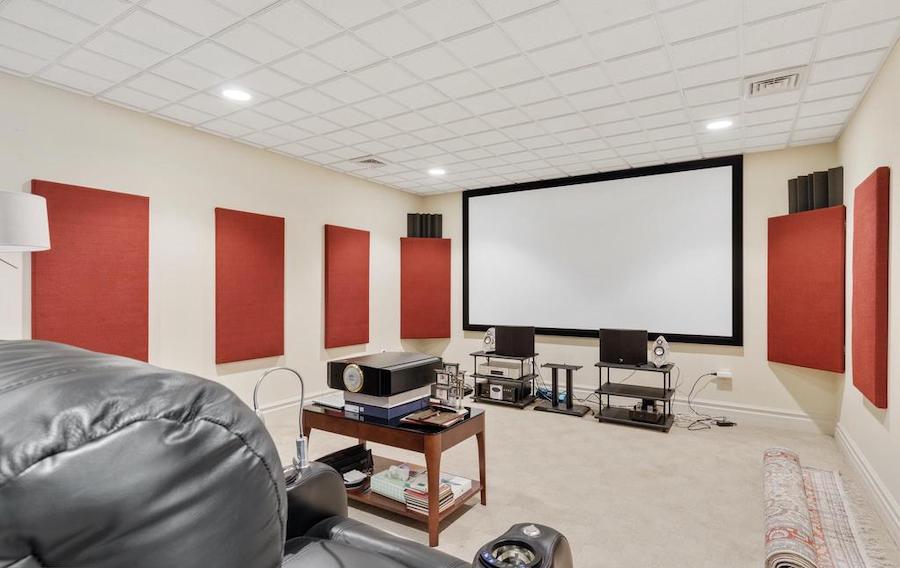
Screening room
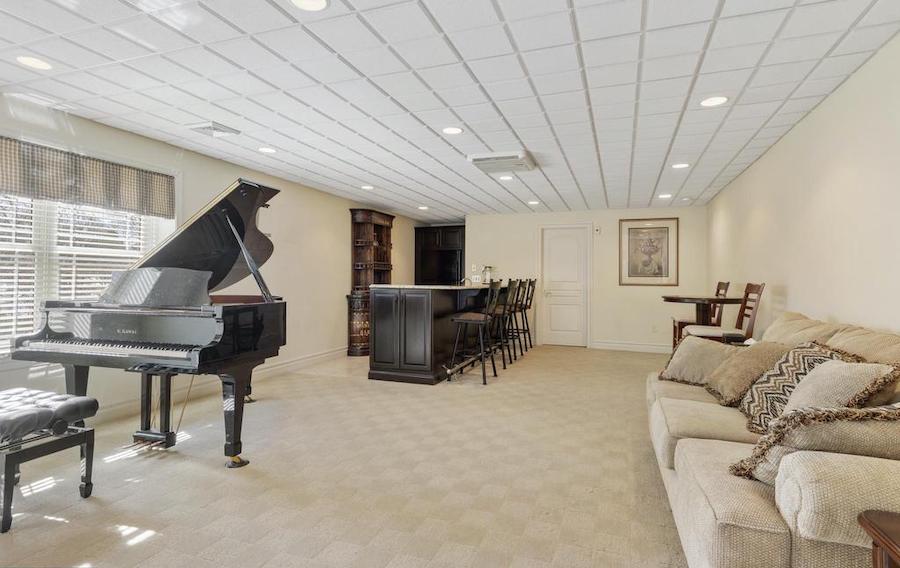
Recreation room
In any weather, you can entertain your guests in the walkout basement, where you will find both a screening room and a rec room with a wet bar.
And you get all this, plus four more bedrooms with Jack and Jill baths and a guest suite over the gym, on a nearly one-acre lot surrounded by 13 acres of community woodlands.
So let’s get real: With all these great amenities and Wow! spaces inside and out, do you really care whether this is Heaven or Hell? Quite likely, you’d consider all this perfectly divine and agree with that unknown philosopher who once said, “Too much ain’t enough.”
THE FINE PRINT
BEDS: 6
BATHS: 7 full, 1 half
SQUARE FEET: 10,219
SALE PRICE: $1,499,000
OTHER STUFF: A $350 semi-annual homeowners association fee covers maintenance of the community’s roads and woodlands.
211 Stonechase Drive, Hockessin, Del. 19707 [Michael Kelczewski | Brandywine Fine Properties Sotheby’s International Realty]


