Just Listed: Custom Designer Townhouse in Fishtown
A top-to-bottom rebuild makes this home look like a million bucks. Guess what it’s selling for.
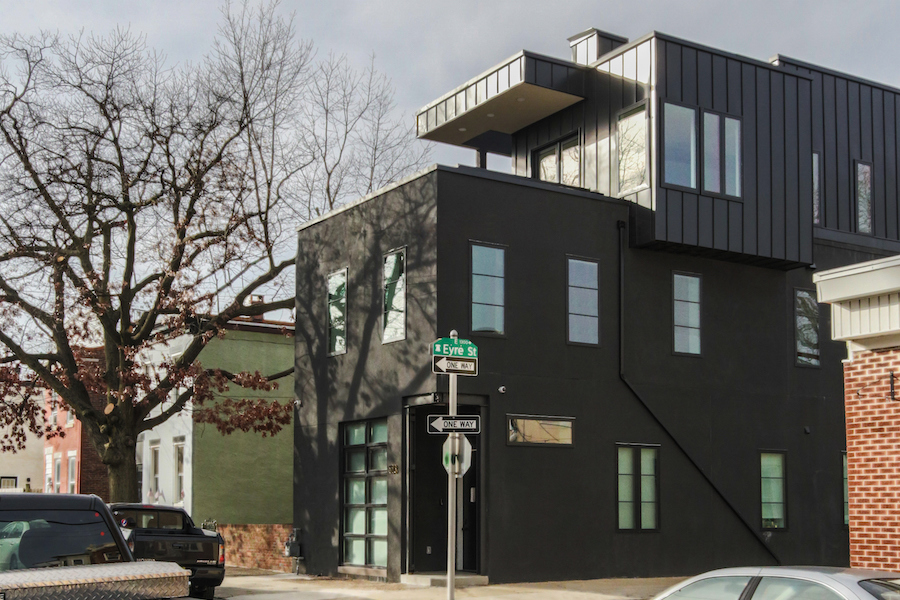
Can you spot the 1940s Moderne rowhouse in this picture? If you can’t, don’t beat yourself up, because the top-to-bottom rebuild this house got turned it into something more modern — and truly spectacular. You’ll find this at 523 E. Thompson St., Philadelphia, Ps. 19125 | Photos: Plate3 Photography via the Michael Garden Group, Space & Company
Up to this point, I haven’t used the terms “Fishtown” and “million-dollar designer townhouse” in the same sentence.
There’s a first time for everything, I guess, for what you see above is a million-dollar Fishtown designer townhouse for sale.
What you also see above is what happens when you give a garden-variety two-story 1940s rowhouse over to a top-notch interior design team to shape and reshape.
By handing this project to Christina Boschetti of Widell + Boschetti, the owner of this modern townhouse turned what could have been an unremarkable third-story add-on into a knockout transformation.
The quality of the work manifests itself both inside and out. The third-story add-on at once respects the original house’s Moderne bones and turns it into a true 21st-century modern structure.
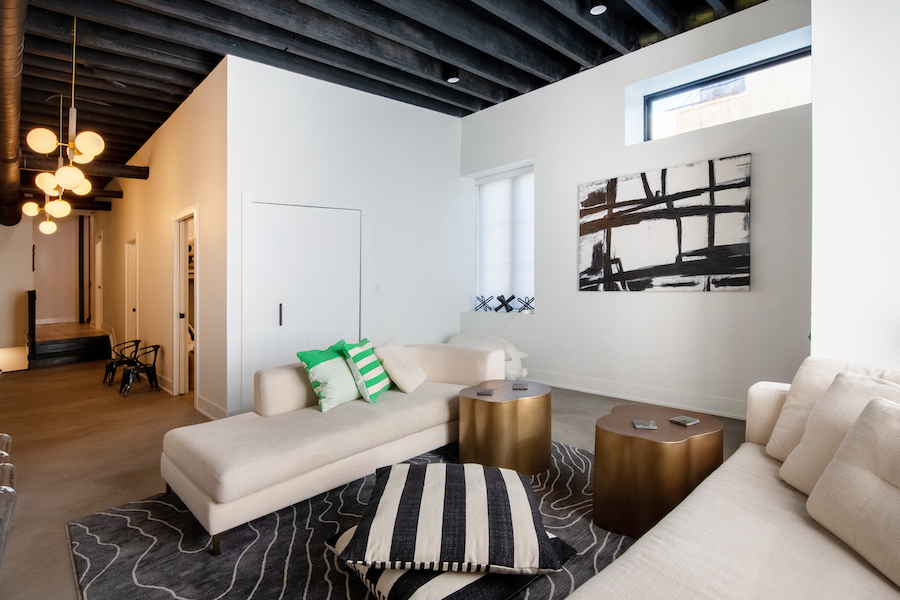
Family room
Inside, Widell + Boschetti opted to both polish this house’s interiors and funk them up a bit. They did this by exposing the ceiling support beams on the original house’s two floors and using exposed ductwork for the climate-control system throughout the house.
The house is also structured to accommodate a growing family, serve as a live/work space, or both. The flexibility comes on the first floor.
This level contains two bedrooms, a bathroom, a family room and an alcove beneath the stairs that can accommodate a work desk.
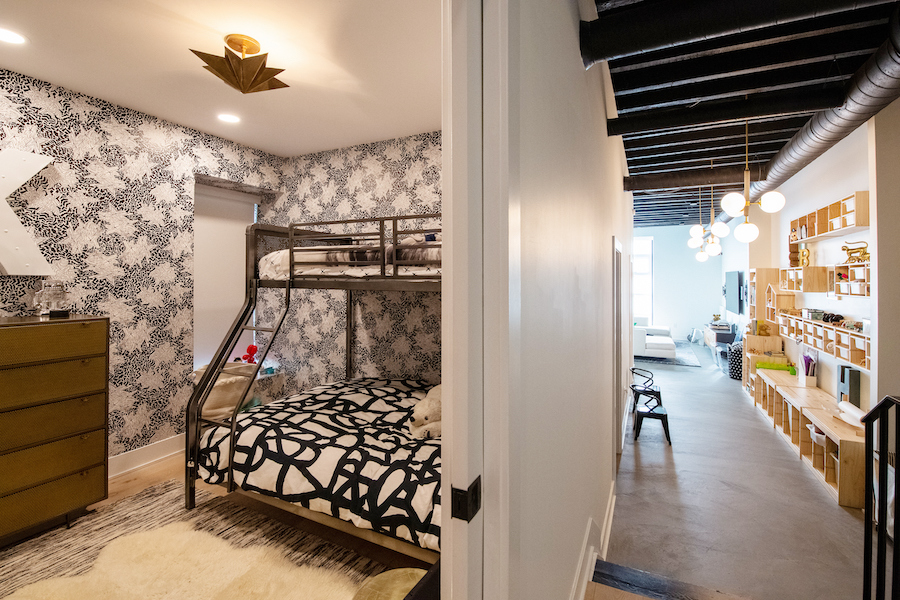
Bedroom and first-floor hallway
The current owners have given this floor over to their kids, who bunk in its two bedrooms and use the storage cabinets for their playthings and crafts. But the family room can still serve grownup purposes. You could conceivably use this room as a reception area for your home-based business or as gallery or studio space.

Dining room
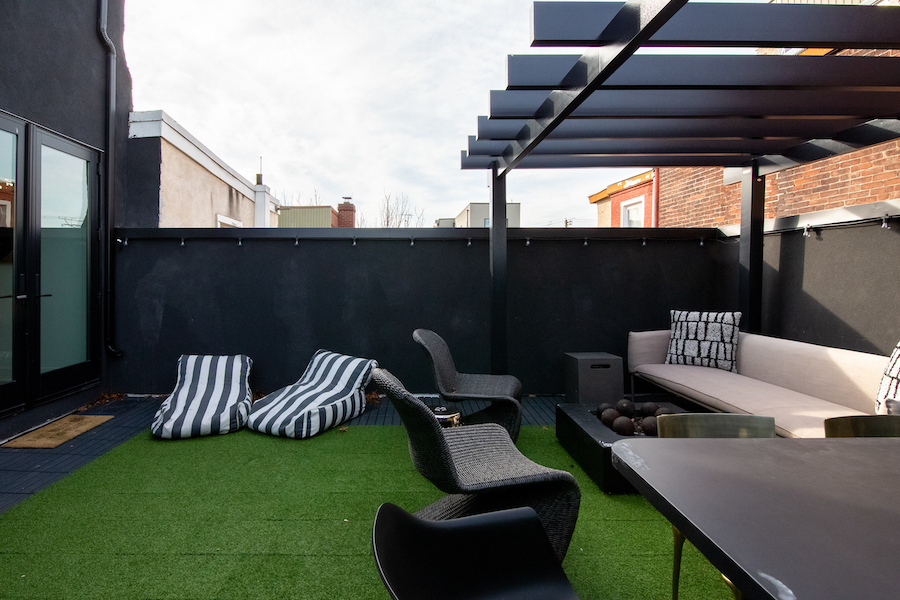
Rear deck
The main living quarters are on the open-yet-clearly-segmented second floor. The stairs lead into the dining room, from which sliding glass doors open onto a spacious rear deck.
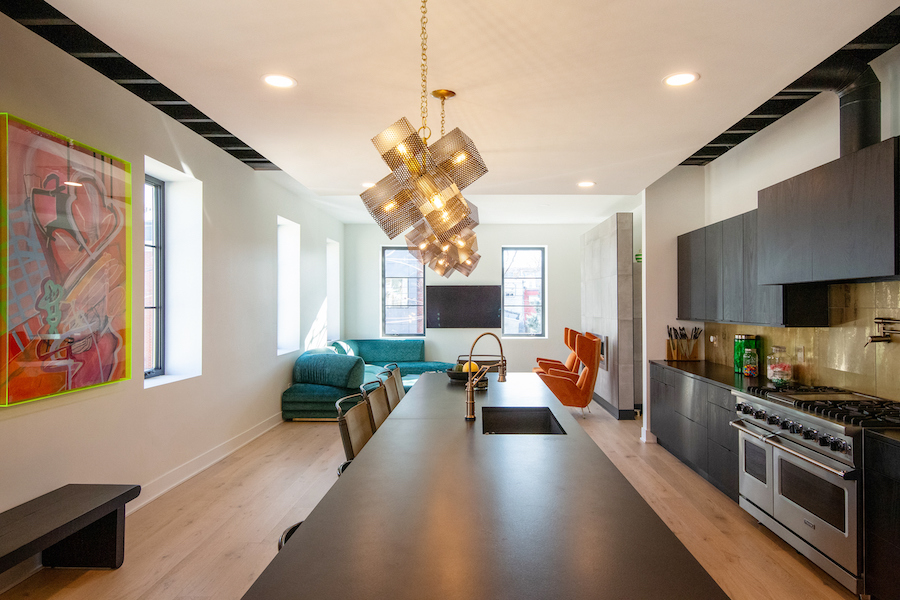
Main living area
On the other side of the powder room lies the rest of the main living area.
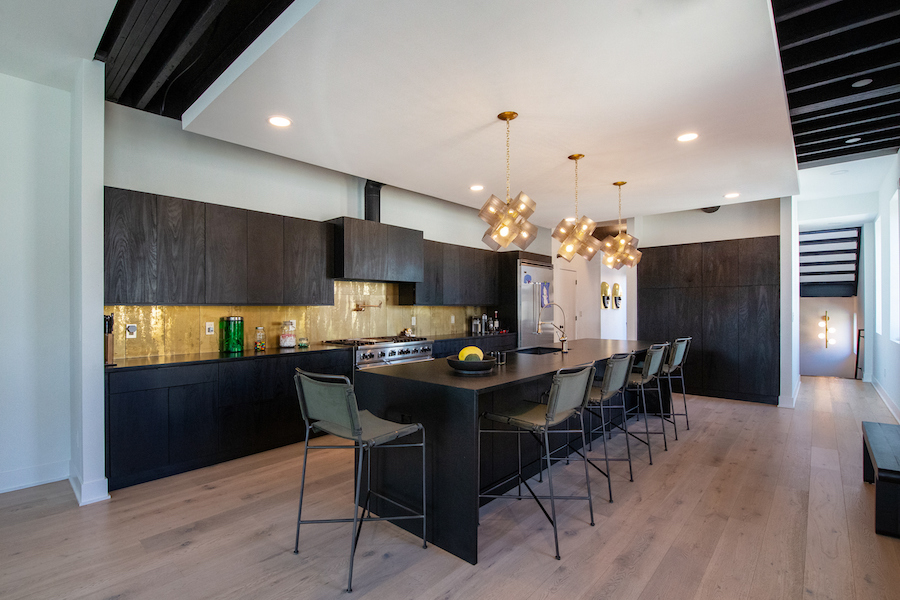
Kitchen
The ultra-sleek, fabulously equipped kitchen, like the dining room and that downstairs bedroom, showcases Widell + Boschetti’s flair for original lighting. It also has a dropped ceiling above which the beams show on its edges.
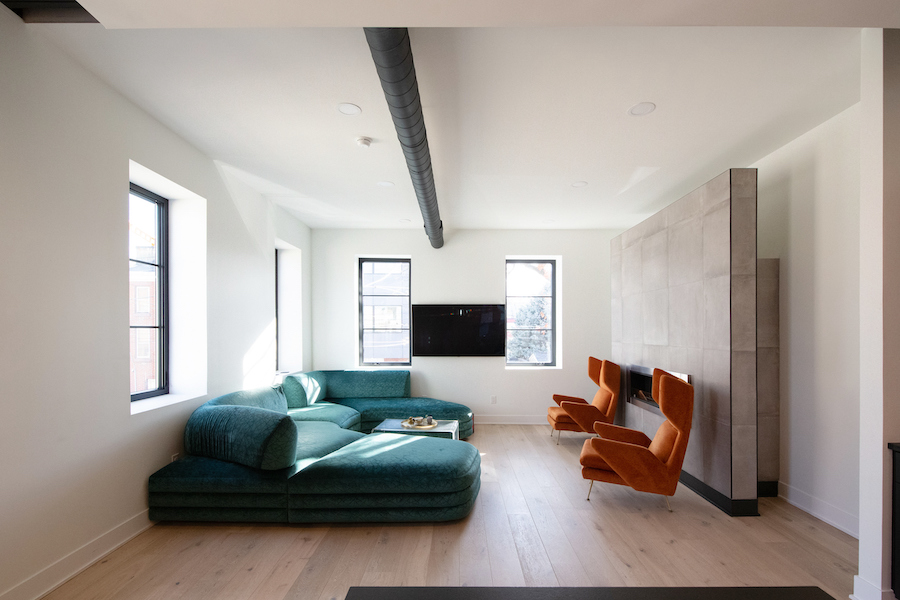
Living room
Meanwhile, the living room features both the original casement windows and a full-height projecting stone gas fireplace.
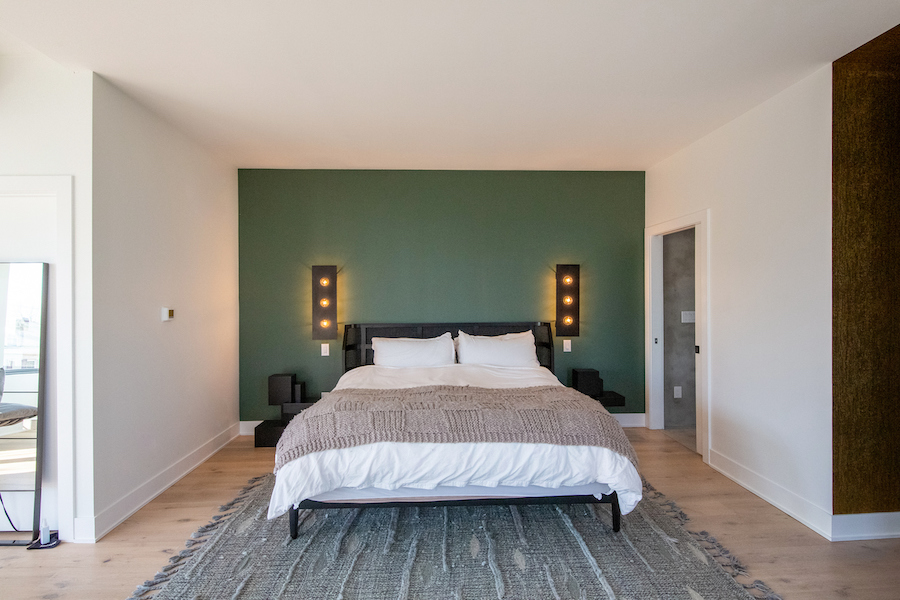
Primary bedroom
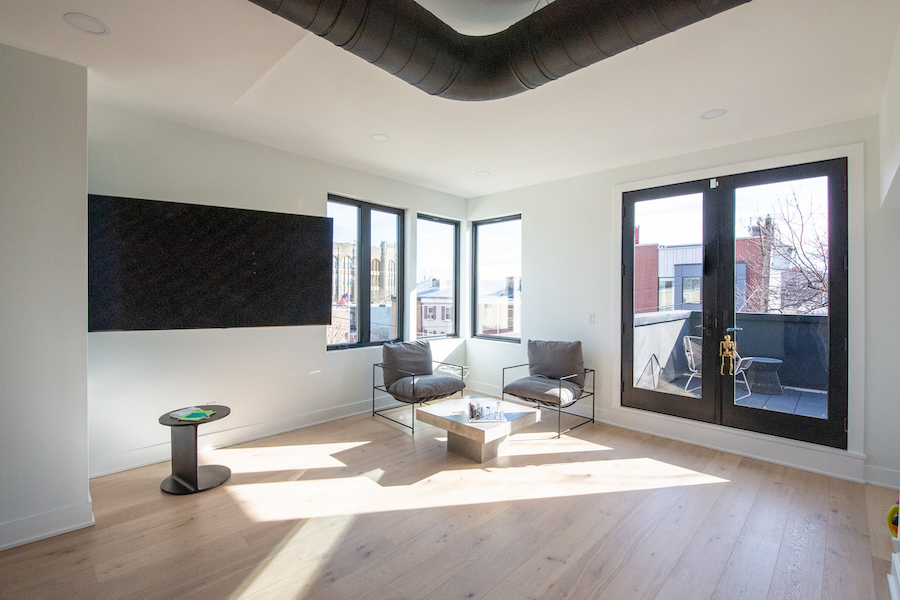
Primary suite lounge
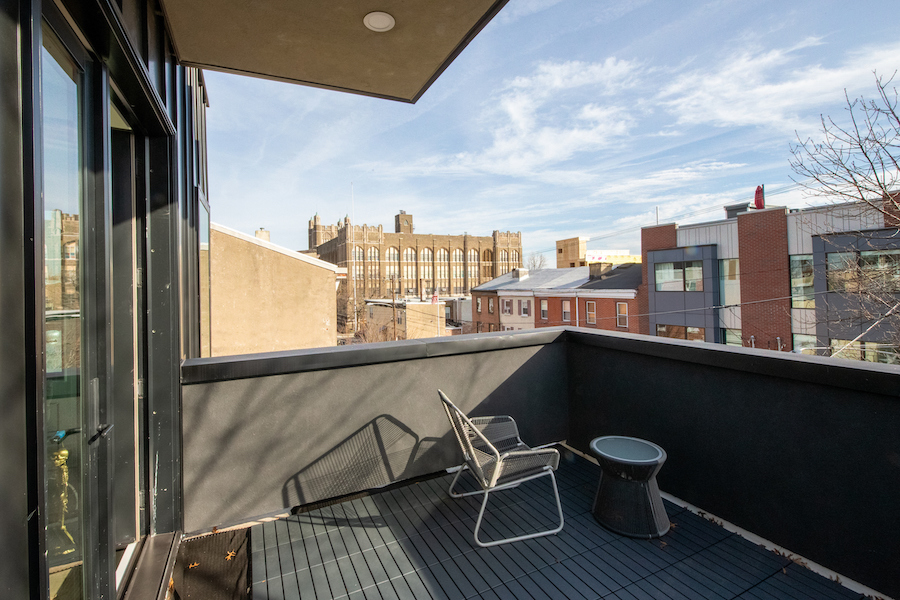
Primary suite deck
The third-floor addition contains the primary bedroom suite. This suite consists of a large bedroom that’s open to an equally accommodating lounge area, a gilded walk-in closet, a luxurious bathroom and a private deck.
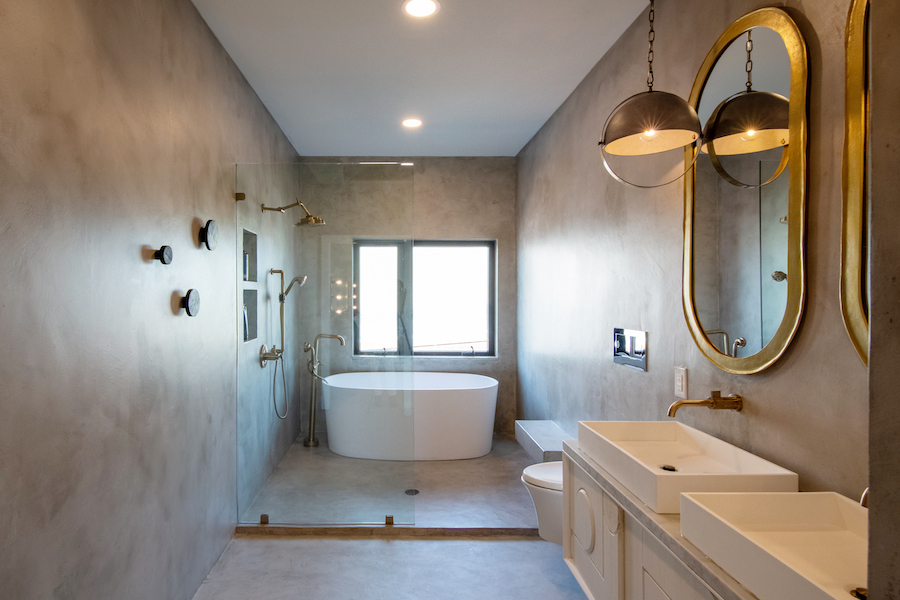
Primary bathroom
Again, the bathroom, like all the other bathrooms in this house, features many original design touches, from the towel hooks to the light fixtures to the vessel vanities to the enxlosed shower and soaking tub to the mottled walls.
This feature-filled, roomy house is also conveniently located. Girard Avenue’s shops, restaurants and bars are a two-block walk from here, and a one-block-longer walk gets you to Palmer Square Park and Frankford Avenue’s even bigger collection of places to eat, drink, shop and hang. SEPTA transit routes on both streets get you to the Market-Frankford Line, Northern Liberties, Old City and points beyond.
If you’ve been looking for a house that makes a statement, very few modern houses for sale right now make a statement as emphatic as the one this Fishtown designer townhouse for sale makes.
THE FINE PRINT
BEDS: 3
BATHS: 2 full, 1 half
SQUARE FEET: 2,701
SALE PRICE: $1,150,000
OTHER STUFF: A two-car garage is attached to the back of this house. This house is under contract, but the listing agent will accept backup offers.
523 E. Thompson St., Philadelphia, Pa. 19125 [Michael Garden | Michael Garden Group | Space & Company]


