Just Listed: Center-Hall Colonial in Newtown Square
This handsome stone-faced house is faithful to the center-hall Colonial form while at the same time incorporating popular modern features.
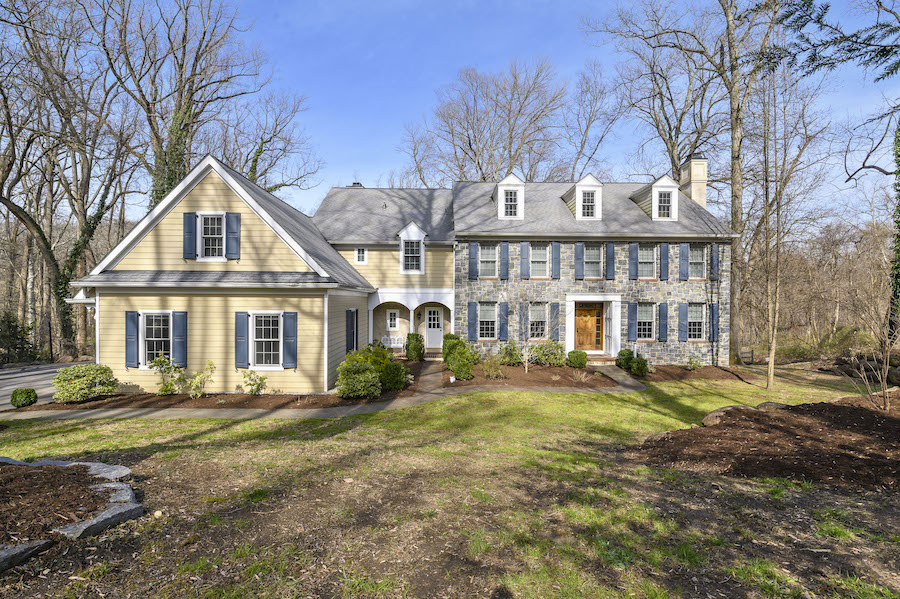
This center-hall Colonial presents a dignified face to the visitor that’s straight out of the 18th century. But even though it remains faithful to the elements of Colonial style, you will find that this house at 53 Paper Mill Lane, Newtown Square, Pa. 19073, is actually modern through and through. | Photos: Dave Apple, Advanced Imaging Methods, via BHHS Fox & Roach Realtors
The finest center-hall Colonial houses display a refined yet modest grace. Neither boastful nor showy, they epitomize the quiet refinement that characterizes the Philadelphia region’s old money.
This particular Newtown Square Colonial house for sale, however, is the product of new money, having been built only 13 years ago, in 2008. But it respects the old-money tradition, taking the same unostentatious approach to impressing visitors as its turn-of-the-previous-century siblings.
Yet both inside and out, it reveals its true modern colors in a number of ways.
Let’s start on the inside, since the revelations are less obvious there.
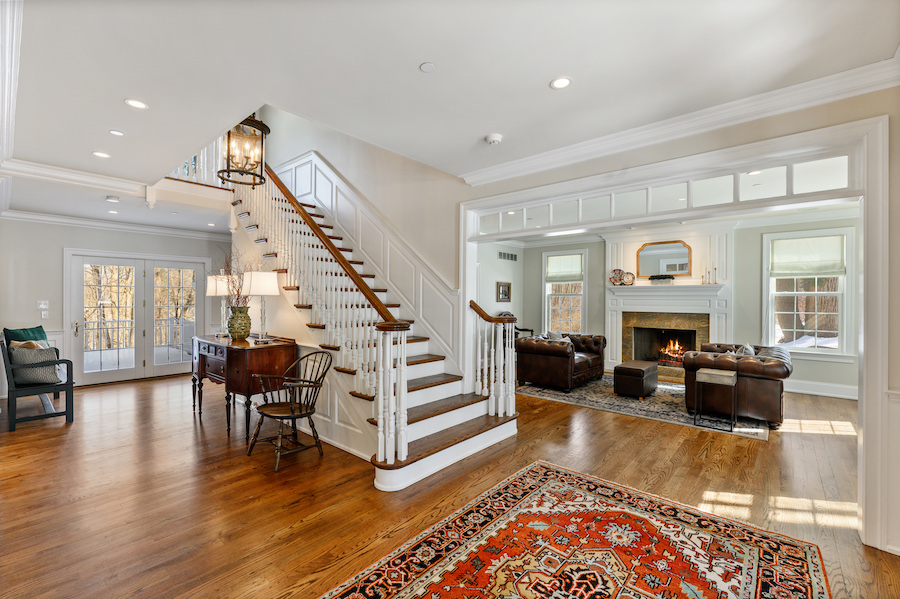
Foyer
Certainly the formal living and entertaining spaces that bracket the open foyer hew true to the center-hall Colonial tradition.
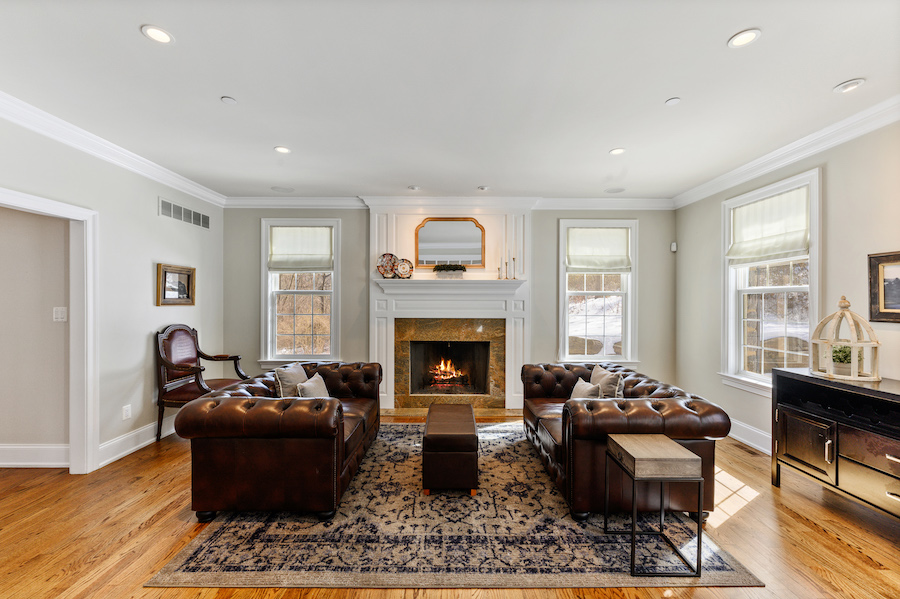
Living room
The lantern light in the foyer, the crown moldings, the carved mantel on the living-room fireplace and the wainscoting in the formal dining room would look right at home in an 18th- or 19th-century Colonial or a 20th-century Colonial Revival house.
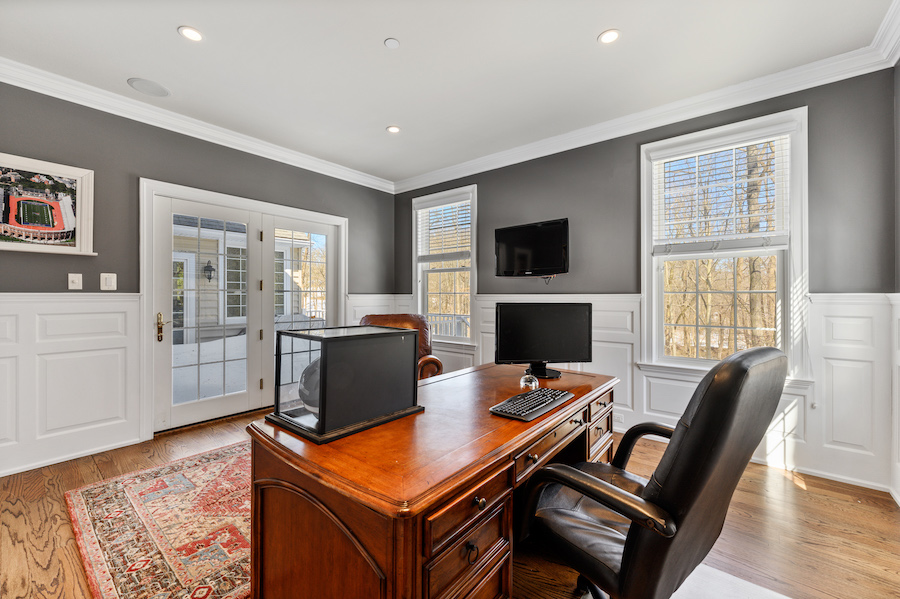
Study
So would the study, located behind the living room. Or at least it would once you removed the big-screen HDTV from the wall.
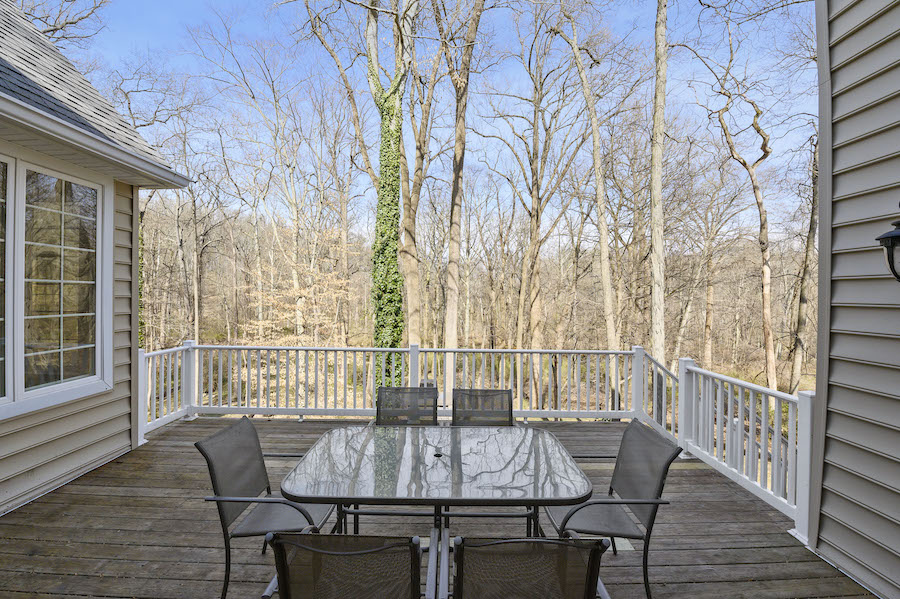
Deck
But it’s the spaces behind the foyer and beyond the dining room that clue you into its 21st-century roots. The study, foyer and breakfast room all surround a deck with a great view of Darby Creek and Radnor’s Skunk Hollow Park, and each room offers access to the deck. Folding French doors lead from the study and foyer, while a sliding door connects it to the breakfast room.
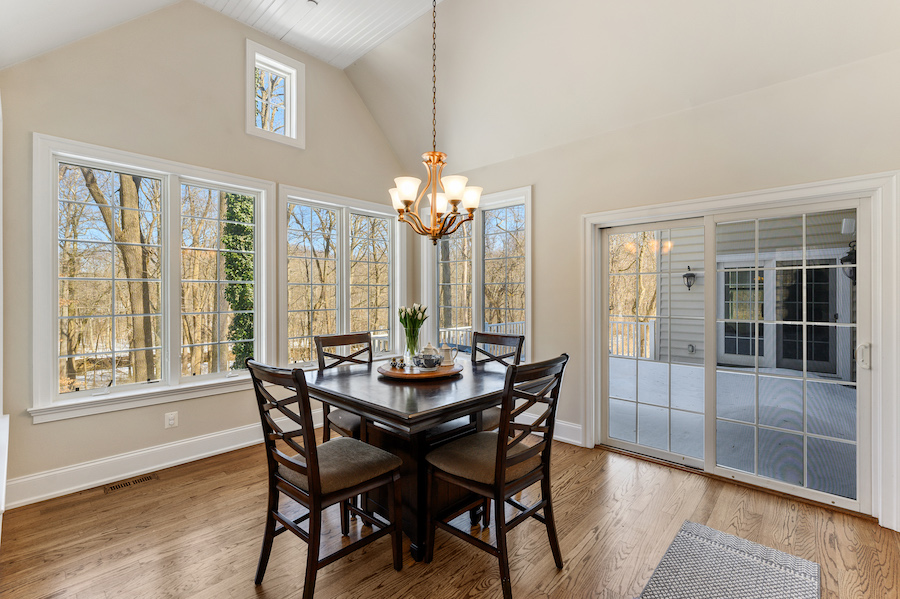
Breakfast room
That breakfast room has a cathedral ceiling, one of those 21st-century affectations.
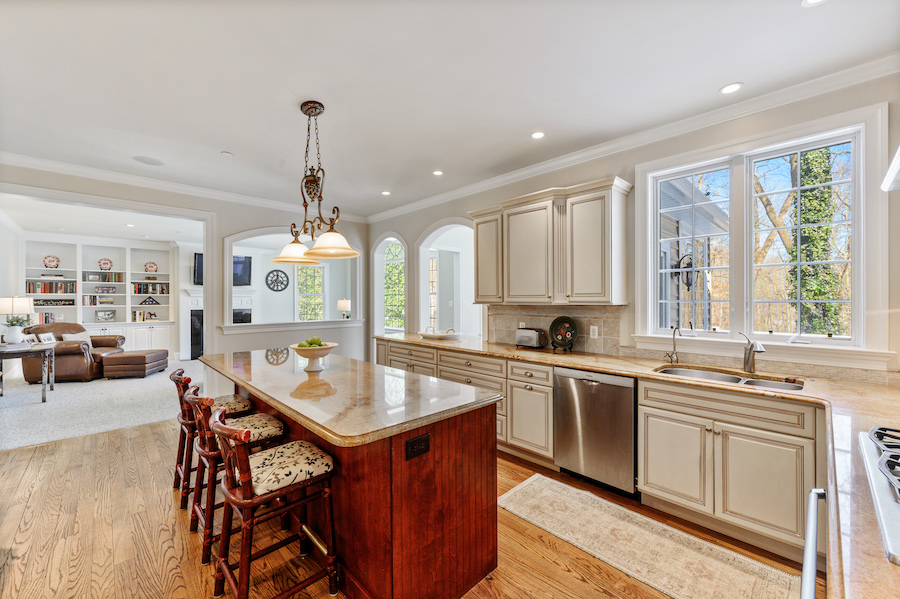
Everyday living suite, viewed from kitchen
It, in turn, is part of an everyday living suite, a common feature of modern houses. But in a nod to tradition, this everyday living suite’s three spaces are each defined by divider archways.
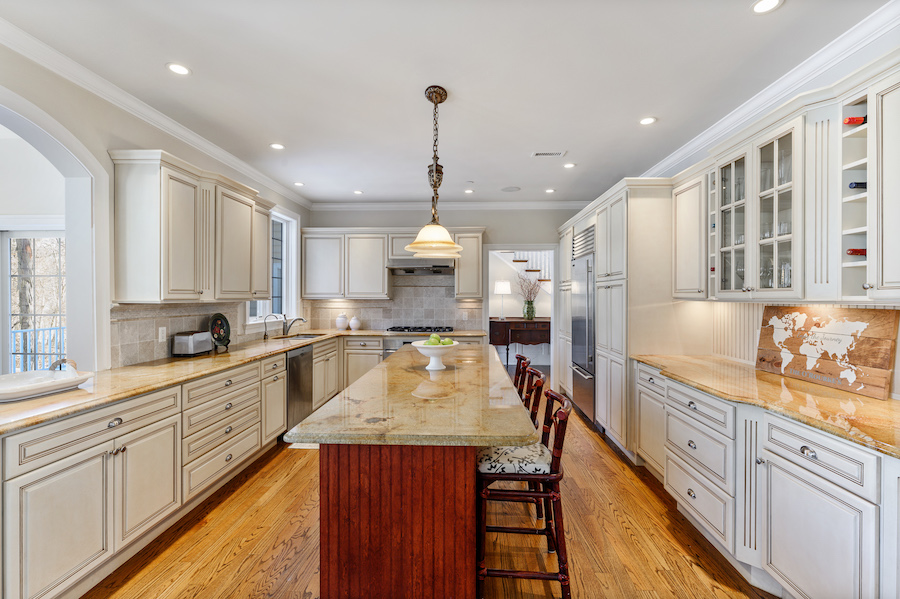
Kitchen
The eat-in kitchen is well equipped to handle a feast for a large crowd, with plenty of counter space, top-drawer appliances and bar seating at its island.
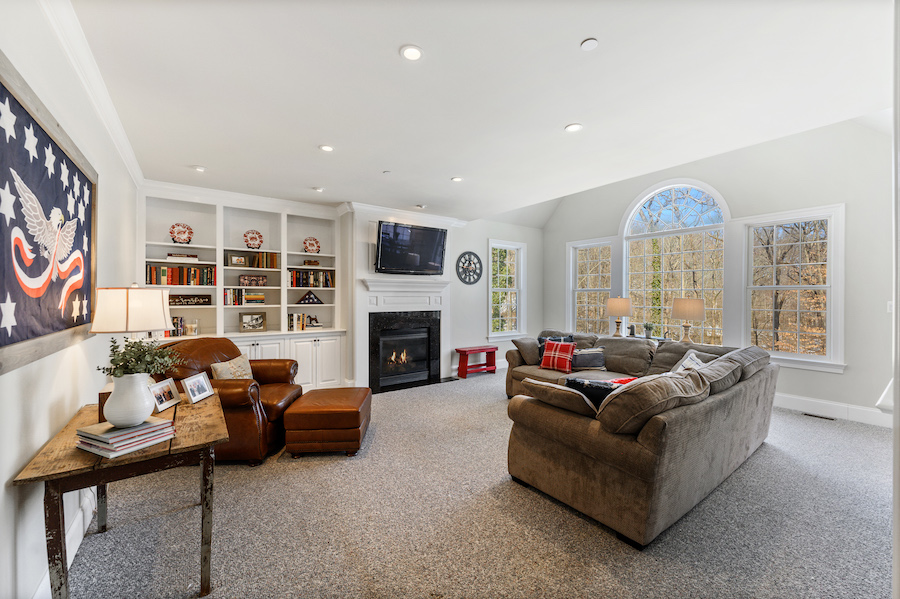
Family room
And the family room has a fireplace and a large Palladian window overlooking the park.
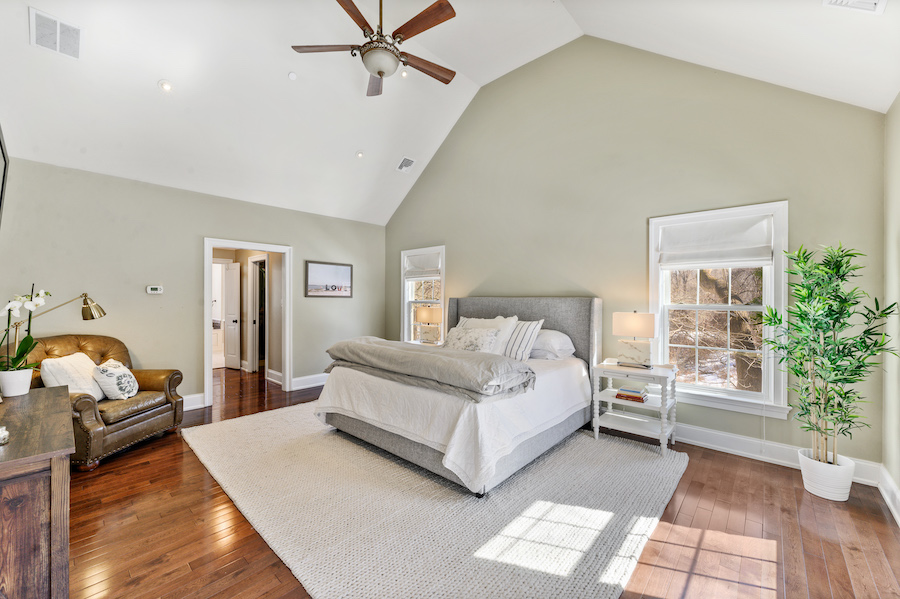
Primary bedroom
The vaulted ceilings you find in the breakfast room, family room and primary bedroom are also modern design features.
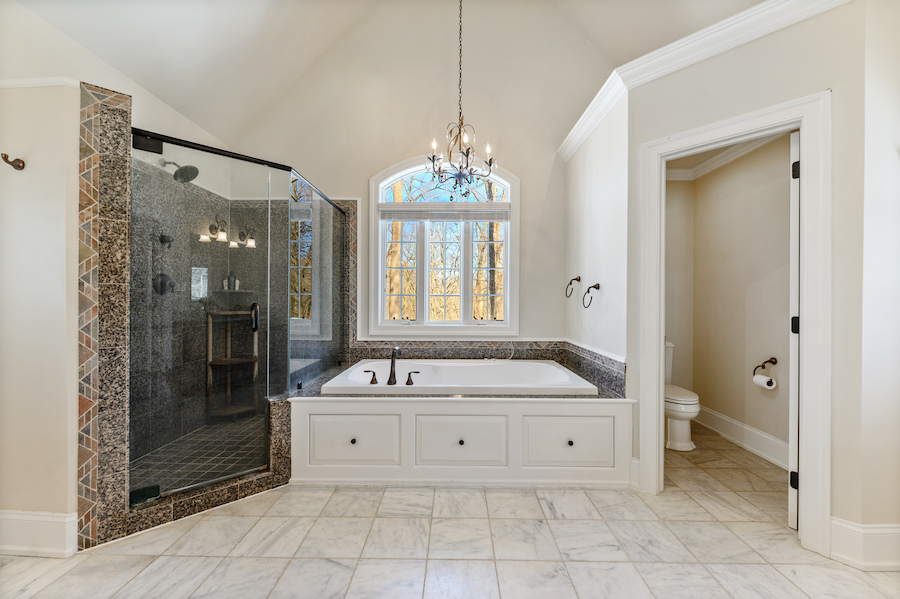
Primary bathroom
So are the fixtures in the primary bathroom.
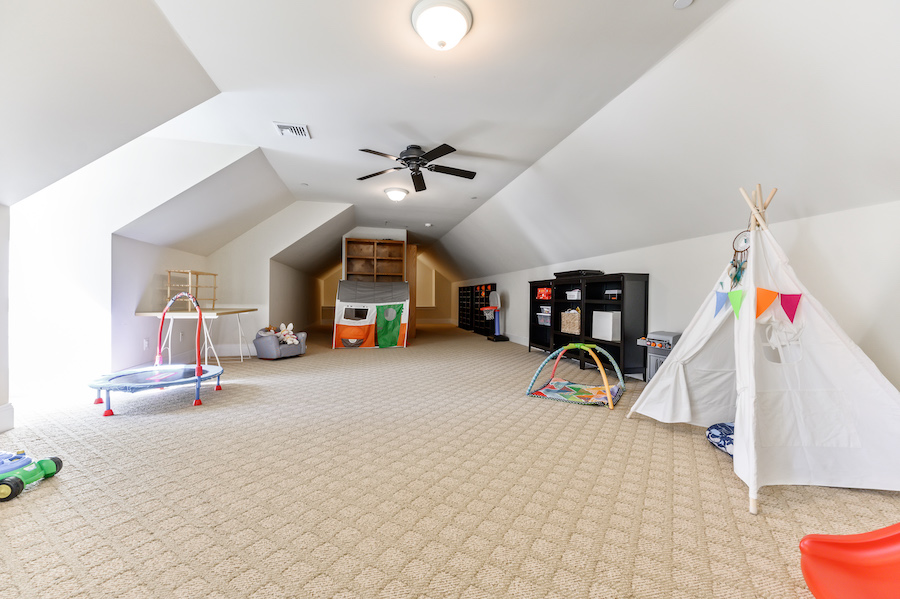
Bonus room
And so is the bonus room on the third floor, which makes a great playroom.
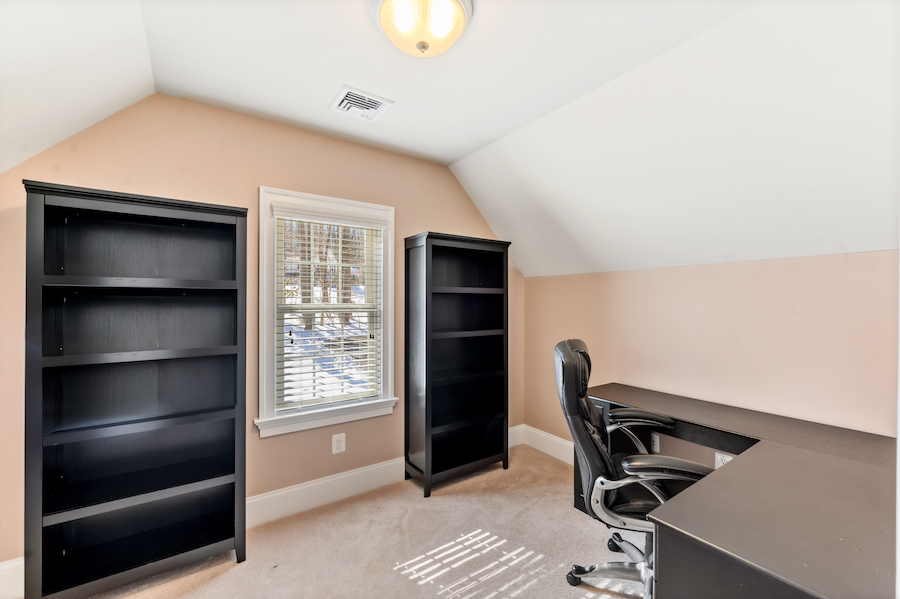
Bedroom/home office
Currently, one of the four other bedrooms on the second floor serves as a second home office. If both you and your spouse work from home, you might want to continue this arrangement.
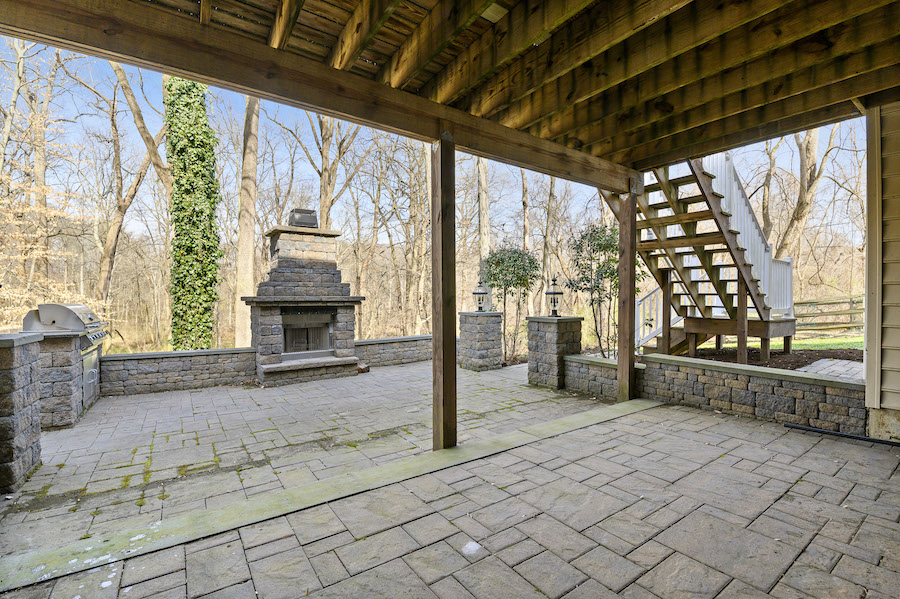
Rear patio
The walkout basement — a feature more common now than in the past and found in almost every house on a sloping lot — currently awaits your finishing touch, but the patio outside it is ready to enjoy right now.
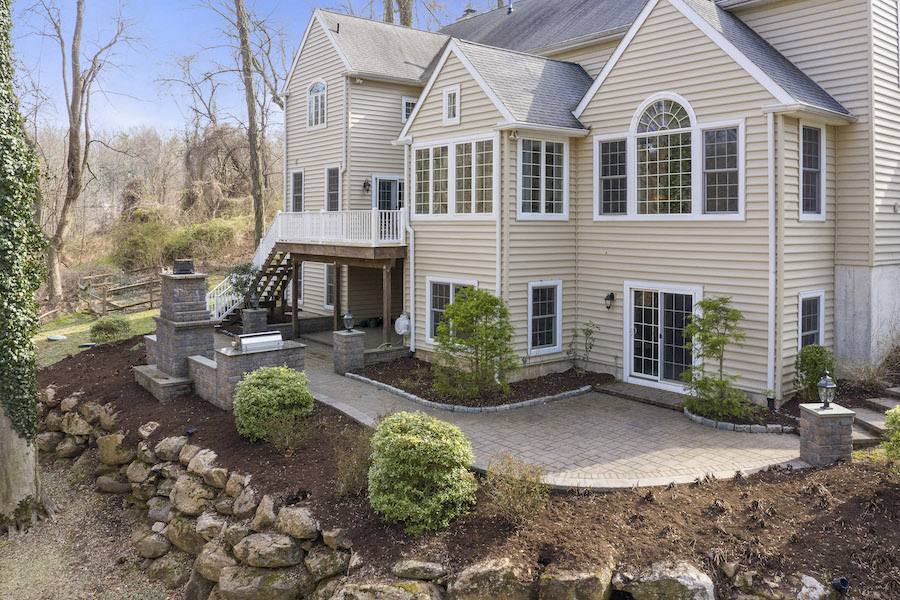
Rear elevation
And the biggest reveal of this house’s modern provenance? The fact that it’s clad in stone and siding in traditional colors only on its front elevation. The rest of the house is covered with cream-colored siding, presumably of the maintenance-free HardiePlank variety.
This house’s secluded location makes it a wonderful wooded retreat — a year-round vacation getaway close to miles of hiking and biking trails and trout fishing in Darby Creek. Yet it’s also close to shopping and dining in Wayne, Bryn Mawr and Paoli, where you can catch both SEPTA Regional Rail and Amtrak trains to New York and Harrisburg.
So to sum up: If you want traditional style and modern comforts in a secluded location that’s still convenient to everything, this Newtown Square Colonial house for sale is the place you’ve been waiting for.
THE FINE PRINT
BEDS: 5
BATHS: 3 full, 2 half
SQUARE FEET: 7,841
SALE PRICE: $1,250,000
53 Paper Mill Lane, Newtown Square, Pa. 19073 [Carly Friedman | BHHS Fox & Roach Realtors]


