Just Listed in the Poconos: Expanded A-Frame in Greentown
A classic vacation house type gets all sorts of bells and whistles added to it.
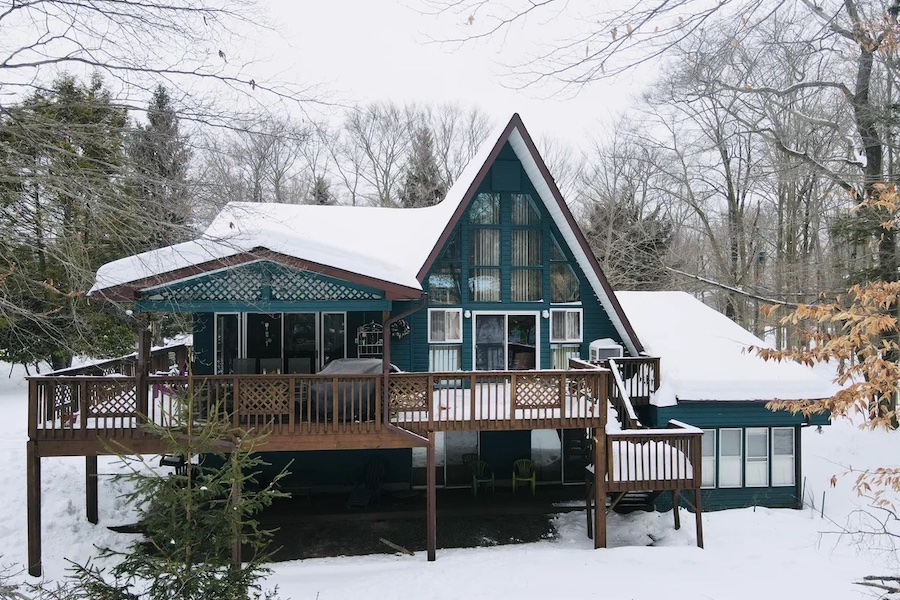
A-frames are popular because they’re simple and inexpensive to build. This spacious expanded A-frame is inexpensive, but it’s far from simple thanks to all the goodies that got added onto it. You’ll find it at 163 Tanglwood Dr., Greentown, Pa. 18426 | Pike-Wayne Association of Realtors MLS images via Keller Williams Realty
The A-frame is one of the most popular vacation house styles in the country. They get their popularity because they are simple yet attractive, and they’re inexpensive to build.
That should make them a natural for the Poconos, where inexpensive vacation houses abound.
But this is actually the first A-frame house I’ve run across for sale in the Poconos. And as you can see, the people who built this house weren’t content to leave well enough alone.
To be fair, there’s a good reason why they weren’t. It would be hard to fit five bedrooms into a typical A-frame. And on top of that, it would be even harder to vit everything this house has into an A-frame’s slender profile unless you built upward.
But who wants to live in a fat A-frame? Better to surround the classic profile with an expansive contemporary house, as the owners of this Greentown expanded A-frame house for sale did.
The add-ons offer extra space for relaxation and one-floor living for the owner to boot. Yet they also still leave room for one of the features people like most about A-frames:

Living room
Soaring, high-ceilinged living rooms. This house has a gorgeous one, with skylights, a full-height stone fireplace and a spiral staircase leading to the balcony and upstairs bedrooms.
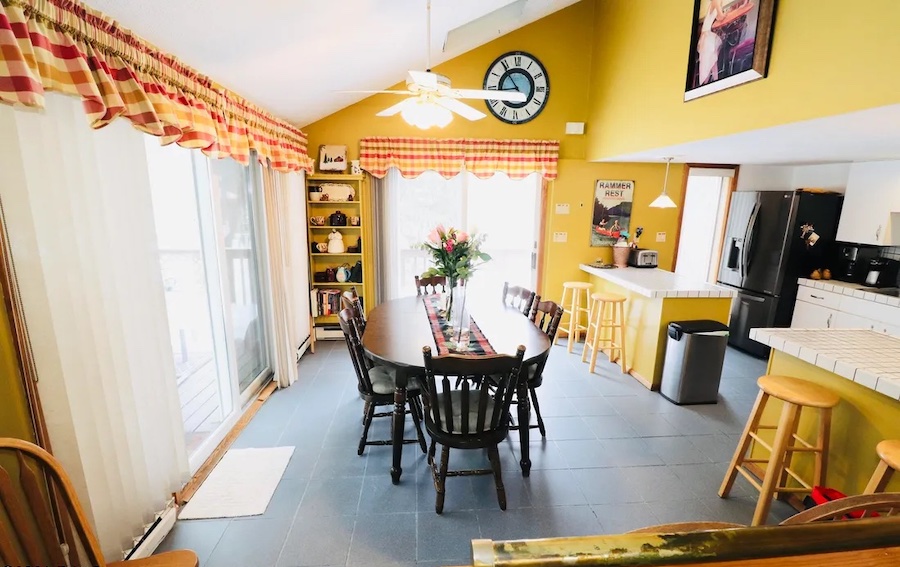
Dining room
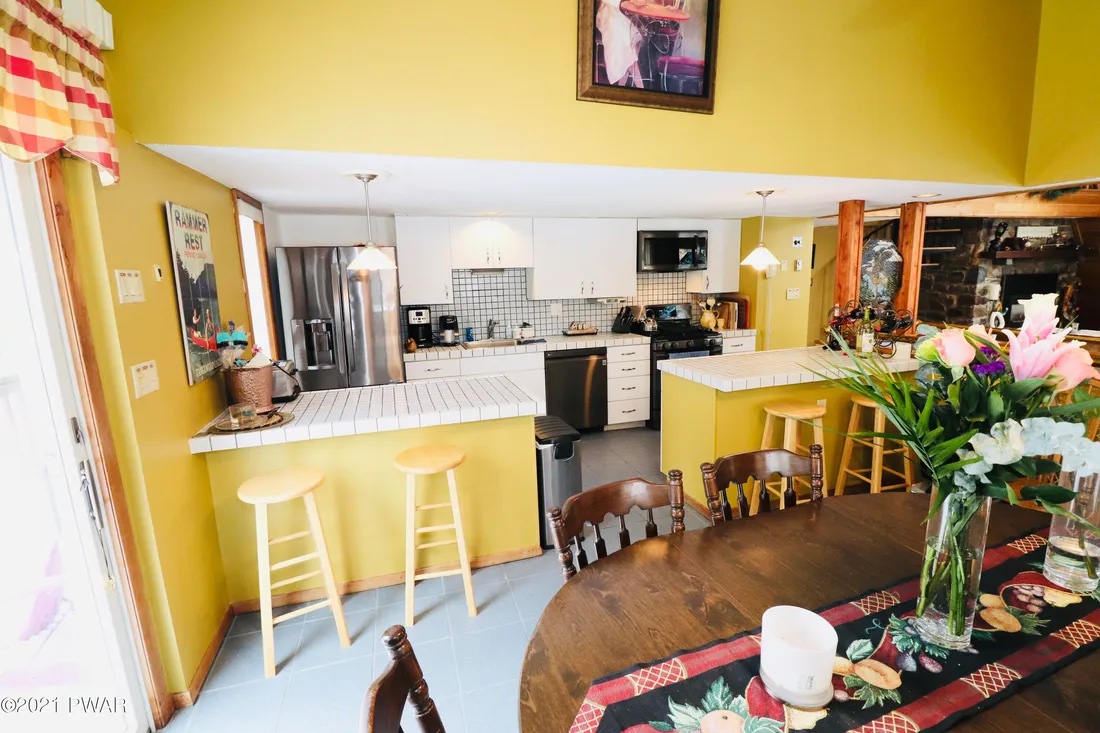
Kitchen
The wing to the left of the A-frame turns the living room into an open space for family living and entertaining guests. That wing contains the dining room and a modern kitchen with tile counters and a breakfast bar.
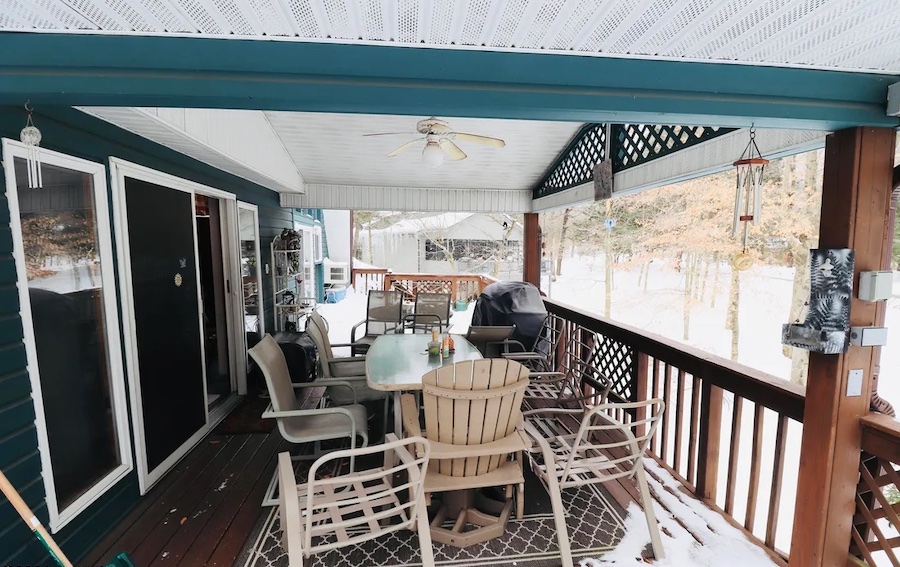
Deck
A wraparound deck ties together the living-room and dining-room wings on the outside.
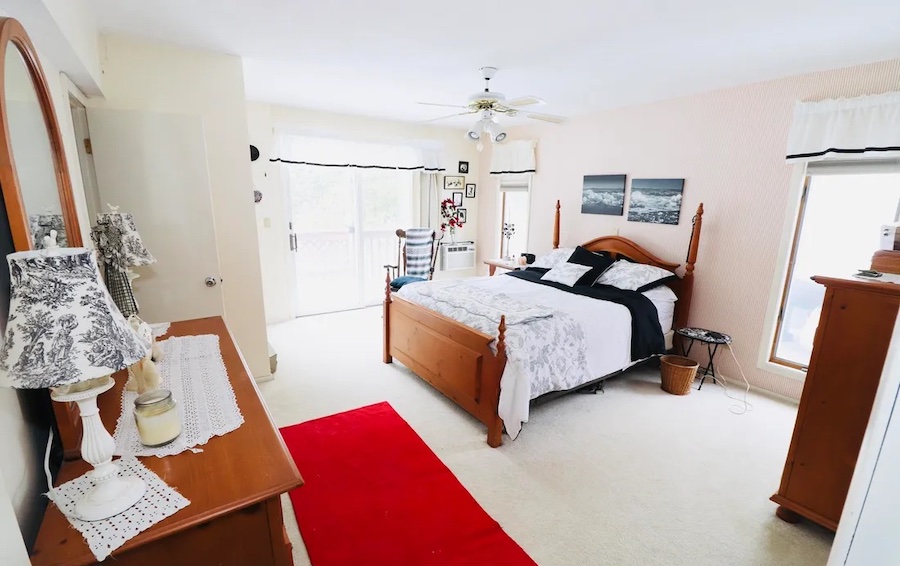
Primary bedroom
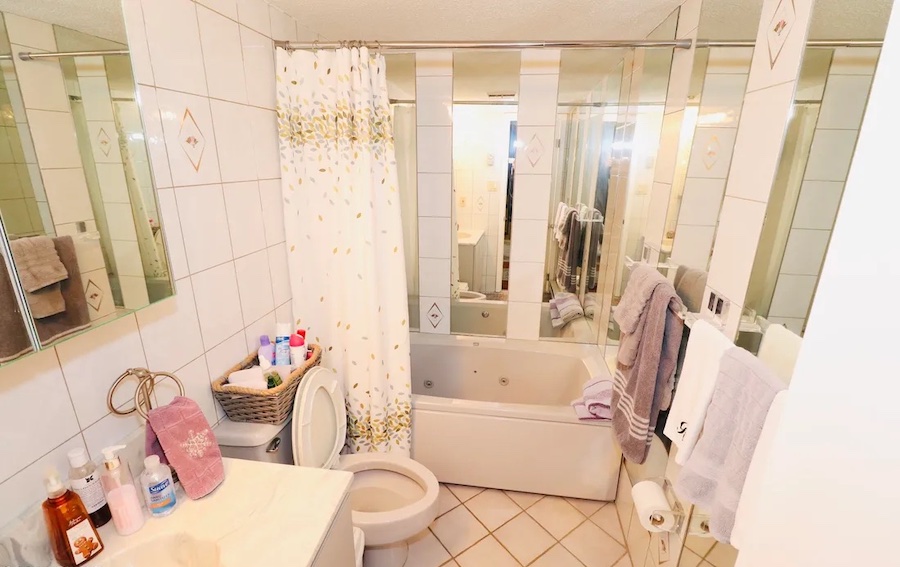
Primary bathroom
The primary bedroom lies behind the kitchen and is accessed from the living room. It has its own private deck and a bathroom with a jetted tub.
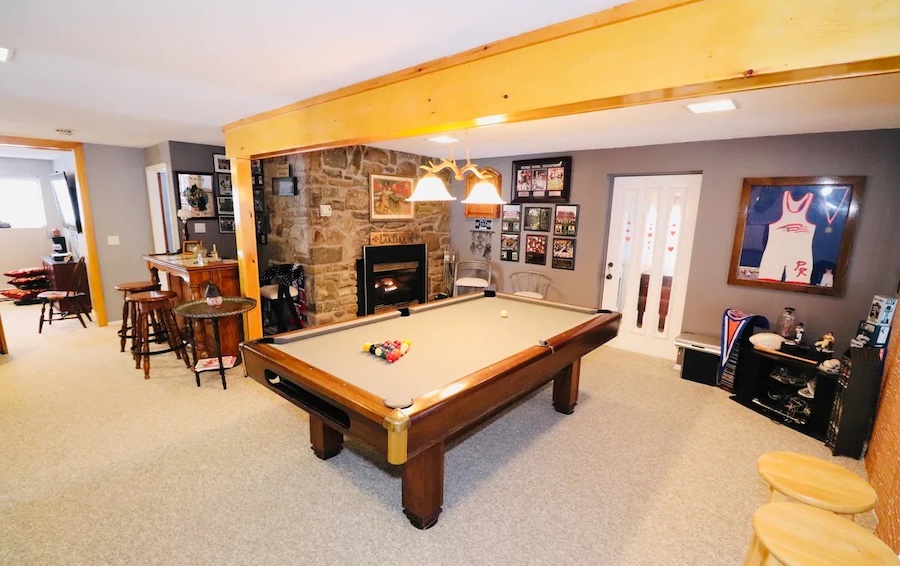
Game room and bar
Down below the main floor, there are additional bedrooms, the laundry room, a full bath and plenty of room for recreation and entertaining.
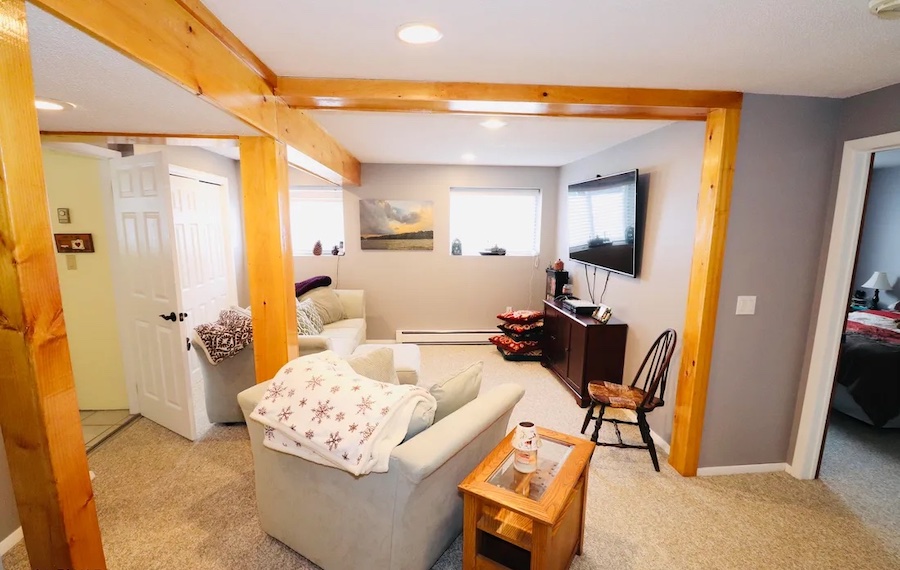
Den
The recreation space comes in two forms: A billiard room with a fireplace, wet bar and den next to the bedrooms …
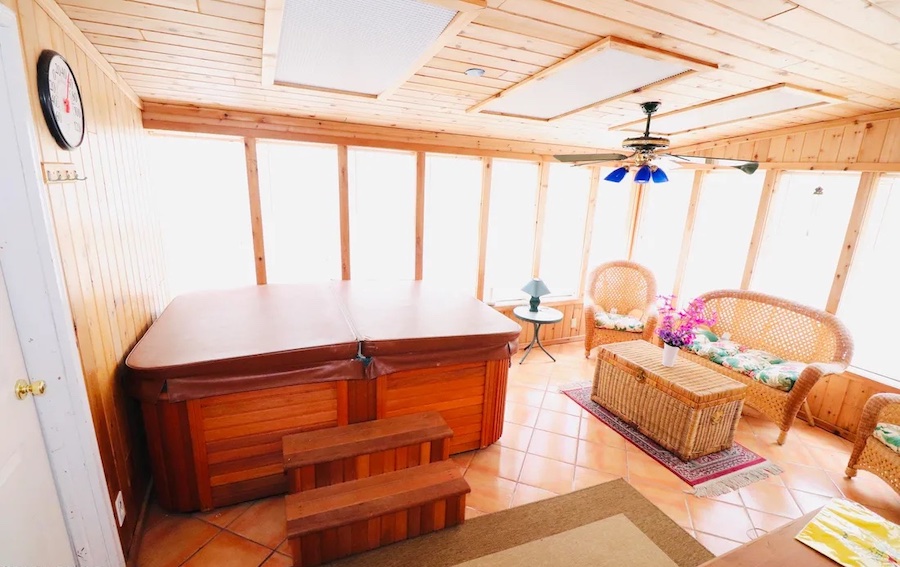
Sunroom and hot tub
… and a sunroom with skylights and a hot tub next to the billiard room.
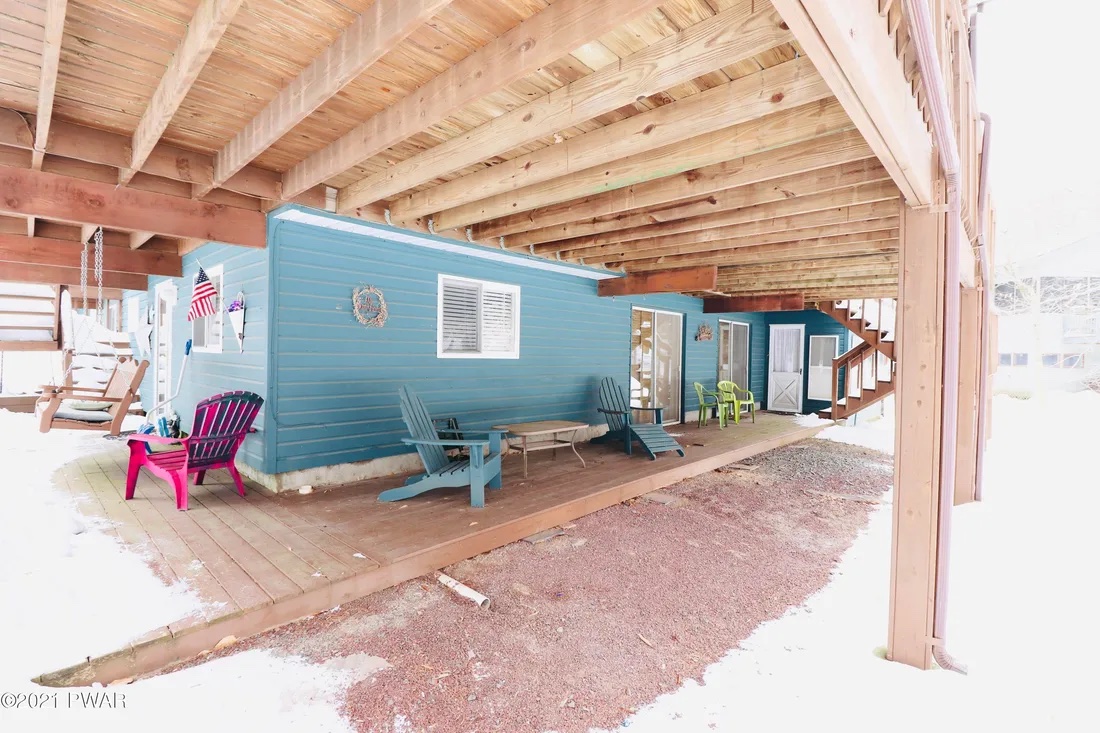
Basement deck
And because this house sits on a sloping lot, the basement has its own deck, covered by the one above it.
This house is located in one of Lake Wallenpaupack’s more attractive communities, Tanglwood Lakes, located near the lake’s southern end. (What happened to the “e,” I have no idea.) This community features a boat dock, a community beach, a community deck and gazebo and the Paupack Hills golf course.
So not only is this Greentown expanded A-frame house for sale loaded, so is the community it’s part of. And if this isn’t loaded enough for you, you can buy it with the furniture included — just pack your suitcases and move right in.
THE FINE PRINT
BEDS: 5
BATHS: 3
SQUARE FEET: 4,625
SALE PRICE: $459,000
163 Tanglwood Dr., Greentown, Pa. 18426 [Brian J. Cianchetti | Keller Williams Real Estate — Milford]


