Just (Re)Listed: Customizable Modern House in Bella Vista
This modern house stands ready for you to make it whatever you want it to be. To give you ideas, here’s what the owner of its next-door neighbor did with it.
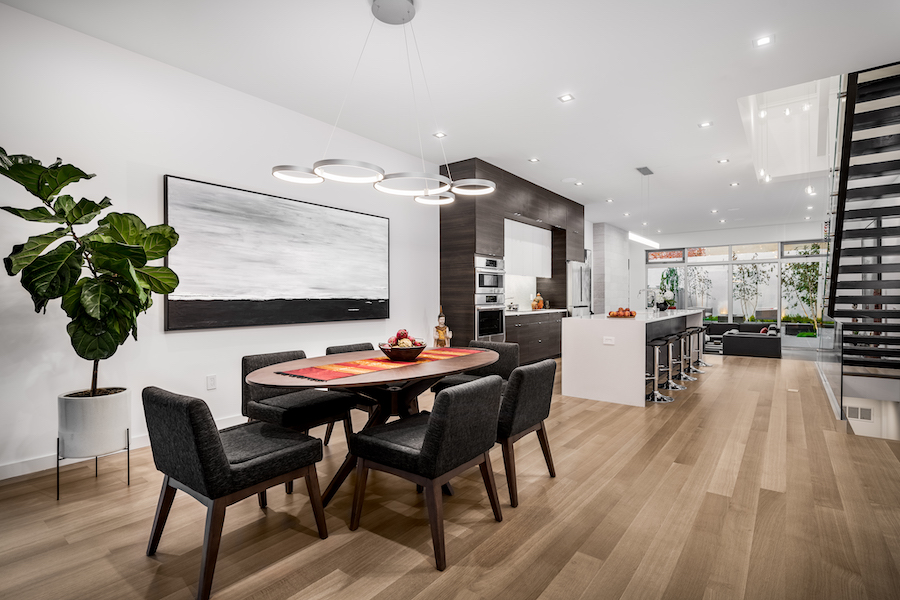
On the outside: Gray glazed brick in front, corrugated steel in back, and huge windows all around. On the inside: Unfinished framing awaiting your transformation. You too could turn that framing into something like this if you buy the house next door to it: 729 Carpenter St., Philadelphia, Pa. 19147 | Photos: Scott Frederick via Dan Anders
Would you buy this?
Sorry, you can’t. On second thought, you can.
That’s because the house next door to this one is on the market. It’s a Bella Vista modern townhouse for sale, and right now, it’s just a collection of sticks and bricks, waiting for someone to finish it.
And because many buyers find it hard to finish a house inside their heads, we’re showing you one of the things you could turn it into.
This is the house for sale’s identical-twin next-door neighbor. Judge Dan Anders bought it about a year and a half ago with an eye towards making it a place where he and his partner Anh Dang could live.
And as these photos should demonstrate, he made it a modernist showstopper too.
Anders hired architects Kevin Yoder and Omar Zaater of k YODER design to put the finishing touches on the work of the development’s structural architect, Anthony Miskitz. Yoder’s firm is better known for its rejuvenation of midcentury modern houses, but it’s a short step from there to creating a 21st-century modernist work of art.
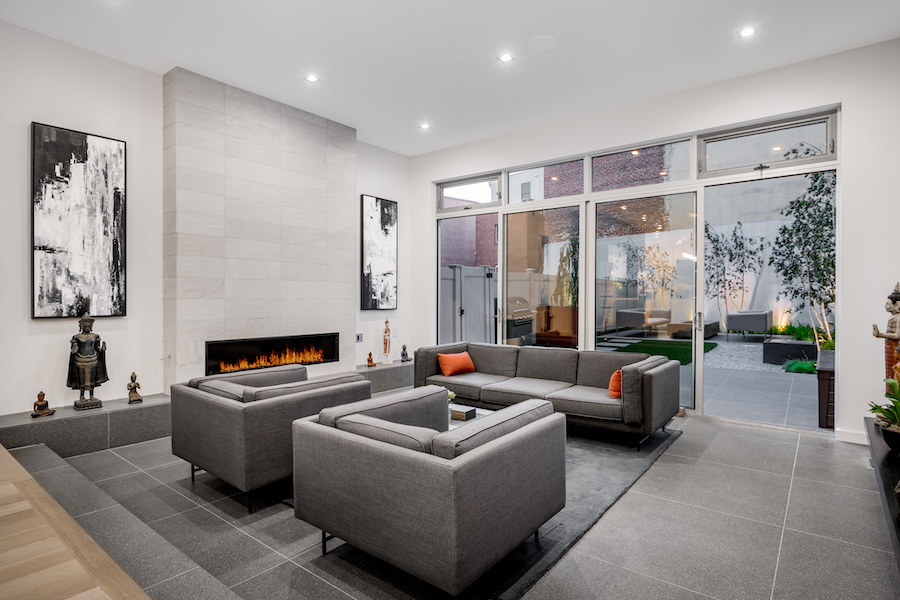
The living room features a 60-foot-long gas fireplace and Italian ceramic tile floor
Working with Miskitz and the project’s developer-builders, Joseph Emanuel and Tony Maugeri, Yoder and Zaater took the house’s basic layout and shuffled it around a bit. The open main floor, for instance, has the order of the spaces reversed: The dining room is up front, the Eurostyle kitchen in the middle, and the large sunken living room sits in the rear, next to an equally large backyard. “The idea was to accentuate the rear yard as the focal point” of the main floor, Anders says, ”so we put the living room back here.”
They also lowered its floor to give it an 11-foot-high ceiling and extra-large sliding doors leading to the backyard. The ceiling on the rest of the main floor is a mere 10 feet high.
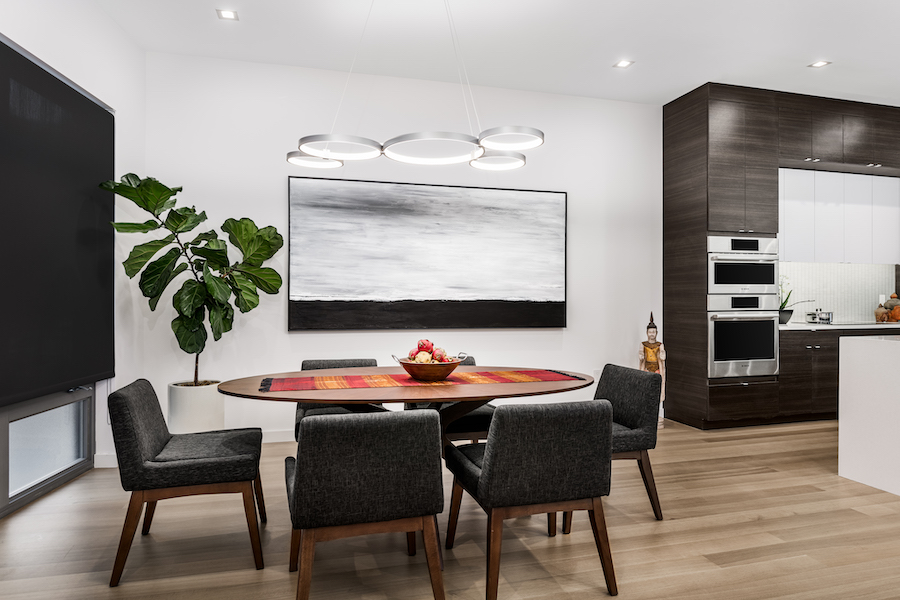
An oval oak table and LED ring lighting grace the upfront dining room, which has blackout shades for privacy
Swapping the positions of the living and dining rooms also gives the living room a measure of privacy, something many other Philly rowhouses achieve by putting the kitchen in front.
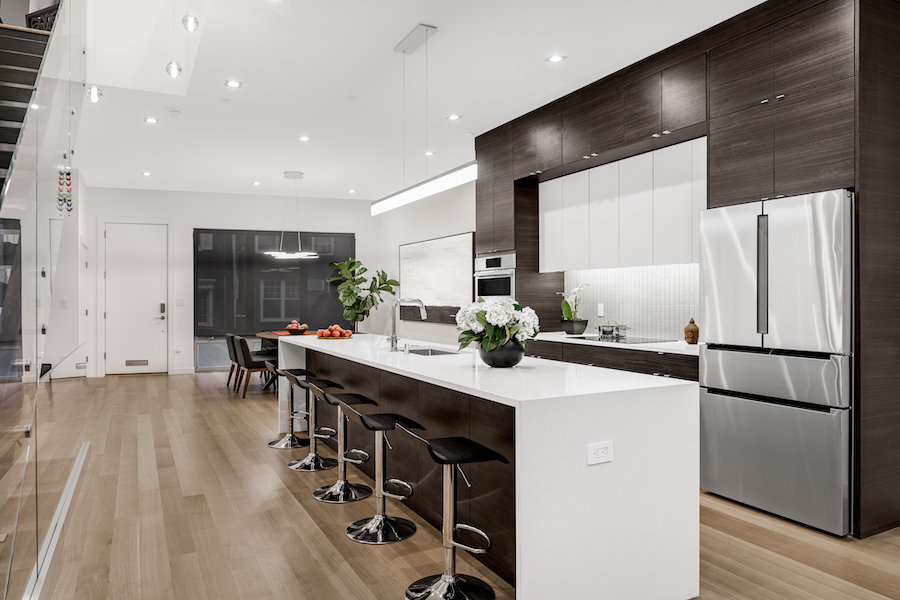
The kitchen appliances were chosen for their seamless blending with the cabinetry; instead of the typical three pendant lights, Anders went with an LED light fin
Besides, the kitchen is also meant to be a focal point with its dark wood cabinets from A&P Kitchens, high-end Bosch appliances — “I chose the refrigerator because it has no door handles and no outside water dispenser,” says Anders — and 13-foot-long island with waterfall Silestone quartz countertop.
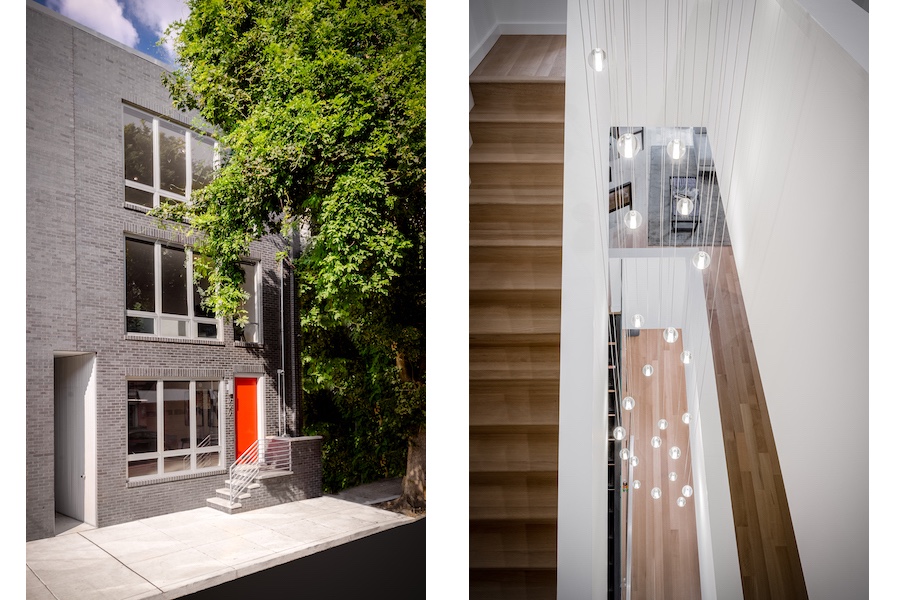
At left, the front elevation; at right, a custom stairwell light fixture with 23 globe pendant lights extends down to the main floor from the third-floor ceiling
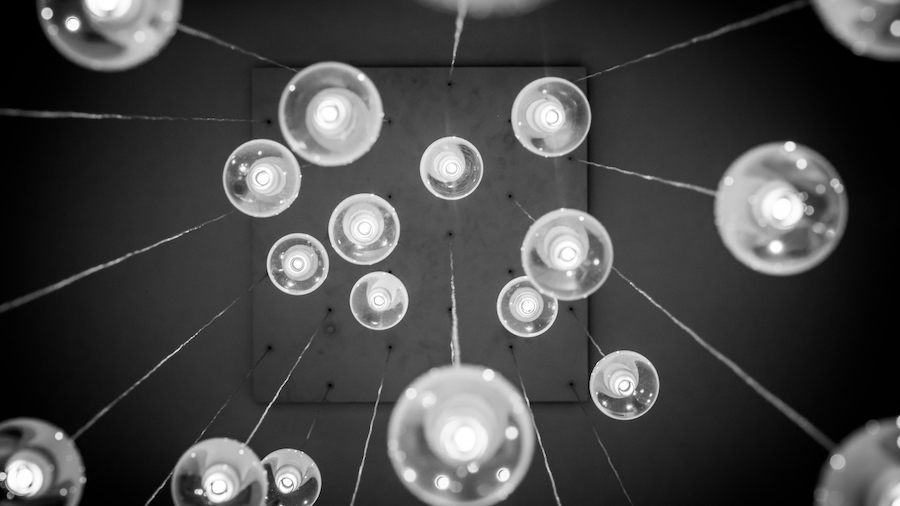
Detail of the stairwell light fixture
Something else they tweaked greets you the moment you walk in the front door. “Kevin suggested we flip the stairs,” says Anders. Normally, the stairs to the second floor face the front door, but Yoder recommended reversing their direction so that Anders, Dang and their guests would come down from the upstairs bedrooms and immediately see the focal point of the house.
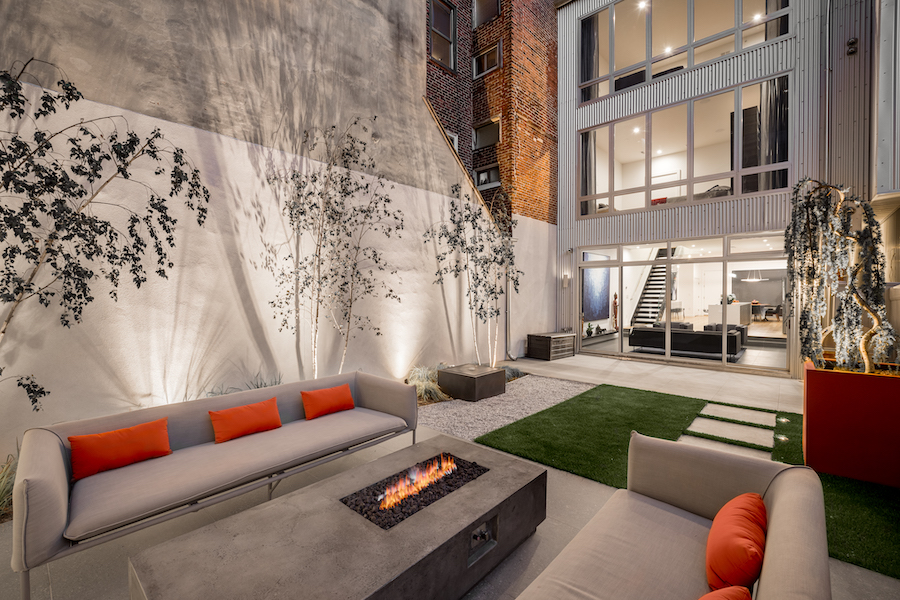
Backyard; the cedar tree is in the red planter at right
The team brought in Digs Living to design the backyard, which has directional lighting, a concrete fire table, Royal Frost birch and weeping blue cedar trees, an aluminum fountain resting on a bed of decomposed granite and maintenance-free artificial turf that feels surprisingly real. It also is wired for sound with Sonos speakers that can be controlled from a smartphone. “The sound is directional, so I won’t be bothering my future next-door neighbor,” he says.
Anders also went all-out in selecting the hardwoods for the floors and stairs. The wide-plank, rift-cut, clear-grade white oak flooring has an extremely fine grain and contrasts with the Wood Cleaf kitchen cabinets. The four-inch-thick treads and 25-foot-long stringers on the floating main staircase all come from an old-growth heart pine tree that was 500 years old when it was turned into wood beams for a local structure in 1880. The wood got salvaged when the building was demolished and made its way here.
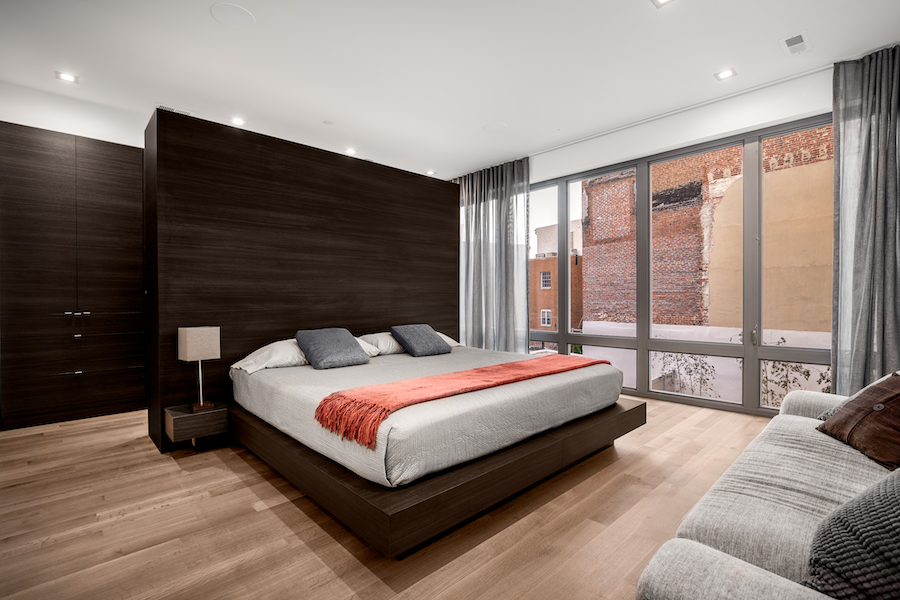
Primary bedroom

Primary bathroom
Reflecting another recent trend in new upmarket house design, the primary bedroom in this house is on the second floor rather than the top floor. The primary suite is at the back of the floor, overlooking the backyard. It has a walk-through closet behind its platform bed; both the closet cabinets and the full-height headboard have the same Wood Cleaf facing as the kitchen cabinets. The den at the front of the second floor could also serve as a fifth bedroom.
Two guest bedrooms and a hall bath occupy the top floor, and a fourth bedroom in the basement currently functions as a gym.
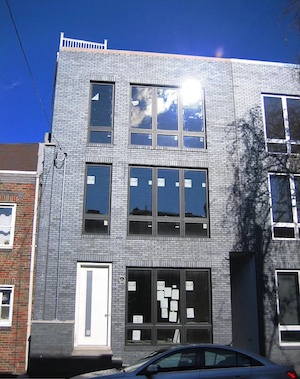
729 Carpenter St., the unfinished new house for sale
Another exceptional feature of this house and its two neighbors is their width. Because the houses sit on a lot that once housed a warehouse, each of these houses is 21.5 feet wide. That gives you extra room for entertaining, relaxing, cooking, dining and everything else.
And this extra-wide Bella Vista modern townhouse for sale sits in the middle of some of the best dining and funkiest shopping in Philadelphia. Tbe legendary Saloon is just two-and-a-half blocks away, the Italian Market is equally close by, and the shops and restaurants of South Street, Head House Square and Fabric Row are just a little further away.
So, for those of you who have trouble figuring out how to fill an empty shell of a house, here’s an example of one really nice thing you can do with this Bella Vista modern townhouse for sale. Like what you see? Give Kevin Yoder a call. He has worked with the building architect and can produce something equally nice for you. Want something a little more traditional? Personally, I’d advise against it, but if you’re dropping $1.3 million on a customizable house, you get to do with it whatever you want. There are plenty of other architects and designers who can give you that old-money Delancey Street look inside.
THE FINE PRINT
BEDS: 4
BATHS: 4
SQUARE FEET: Unavailable
SALE PRICE: $1,300,000
729 Carpenter St., Philadelphia, Pa. 19147 [Anthony D. Criniti III | A. Criniti Realty via Zillow]
Updated Feb. 12th, 7:15 a.m., to clarify the working relationship between Yoder and Miskitz and identify the project’s developer-builders. Updated Feb. 12th, 10:46 a.m., to add information about the landscape architect.


