Just Listed: Updated Trinity in Queen Village
This trinity looks — and is — more spacious because its staircase lies outside its footprint.
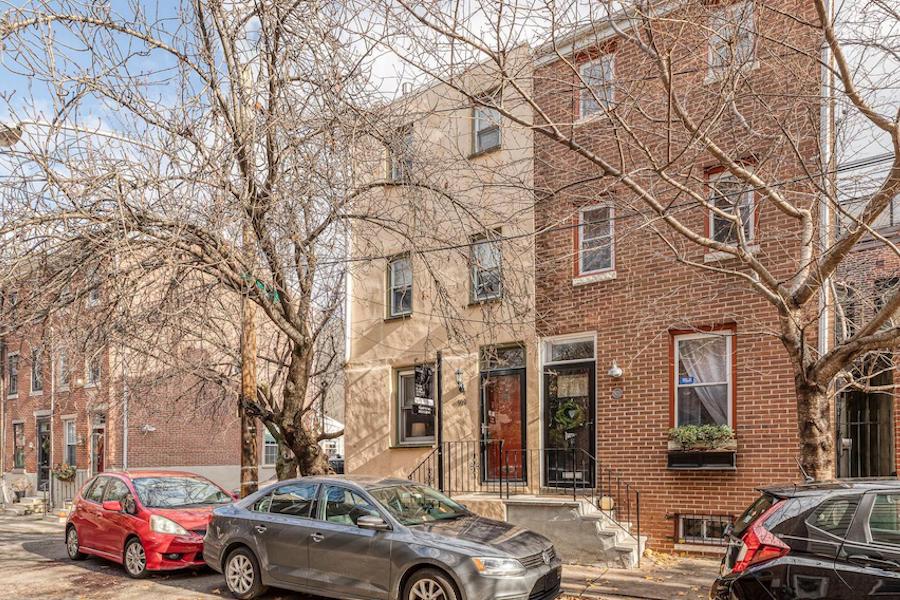
What makes this trinity different from just about all the others? The answer lies inside this updated trinity at 916 S. Bodine St., Philadelphia, Pa. 19147 | Bright MLS images via Compass
Like most trinities, this Queen Village updated trinity for sale has lots of charm.
And like many trinities, it boasts exposed brick walls that add to the charm, not to mention a cute living-room fireplace.
And like most trinities, it has the trademark spiral box staircase.
But this trinity has a little more interior space than is typical because of where the staircase is located.
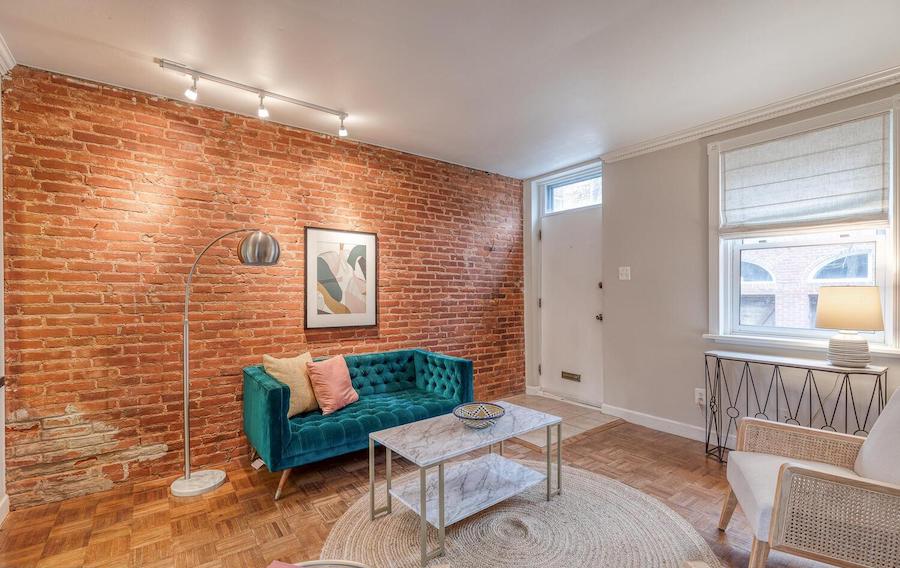
Living room
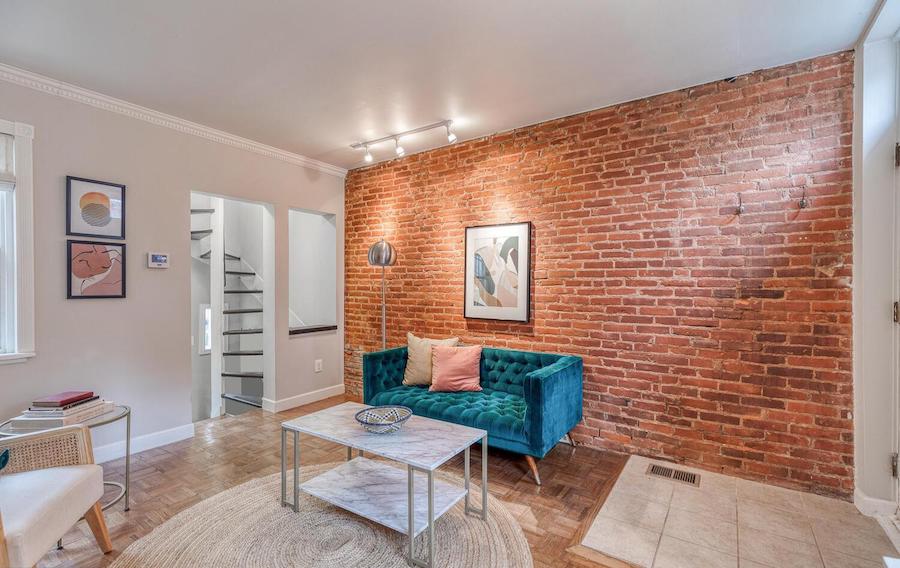
Living room
As the bottom photo of the living room shows, this house’s spiral staircase is housed in its own stair tower, located outside the footprint of the house itself. (Note also that the stair tower is larger than usual for a trinity. That’s good news for your mattress and bedframe.)
This allows for a standard switchback staircase leading from the living room to the exit to the patio, then turning to descend into the kitchen.
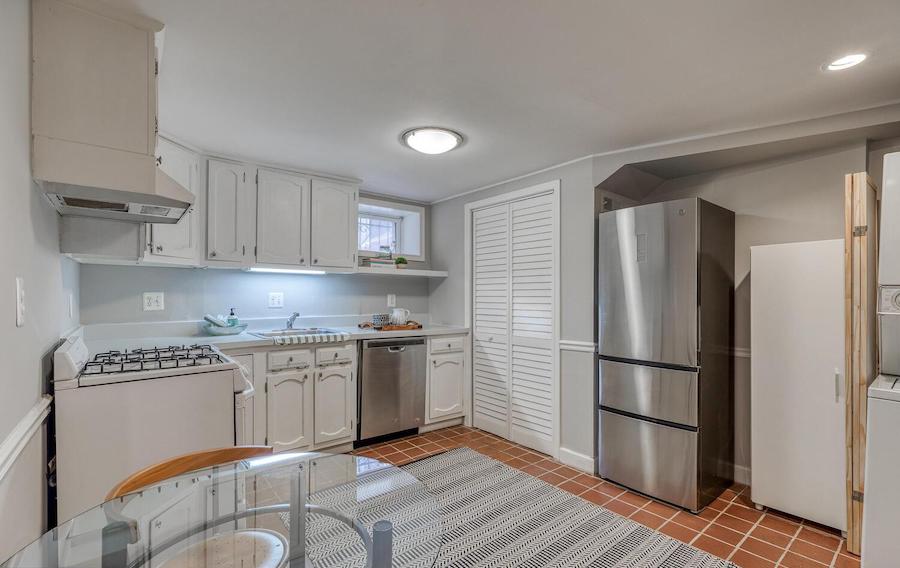
Kitchen
That kitchen has been updated with all-new cabinetry and appliances, and it has room for a small dining table.
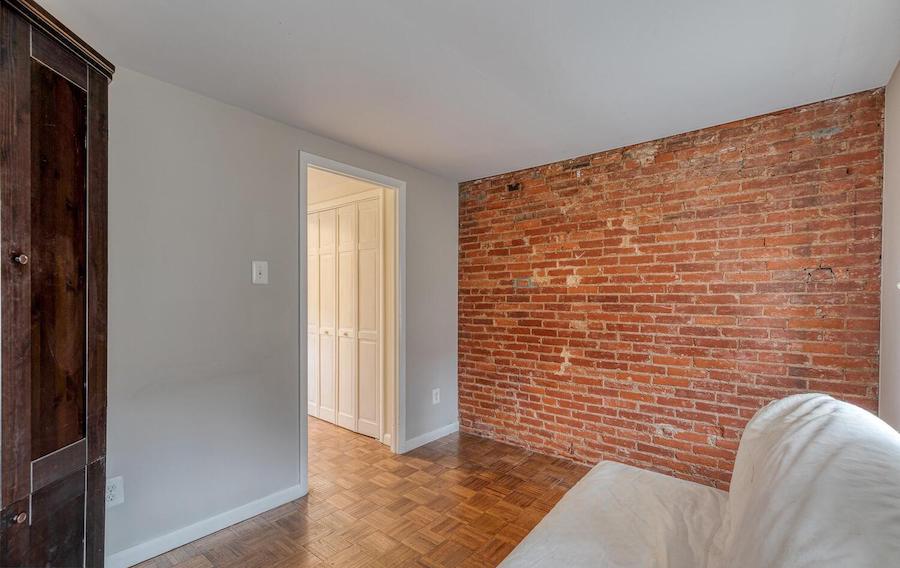
Second-floor bedroom
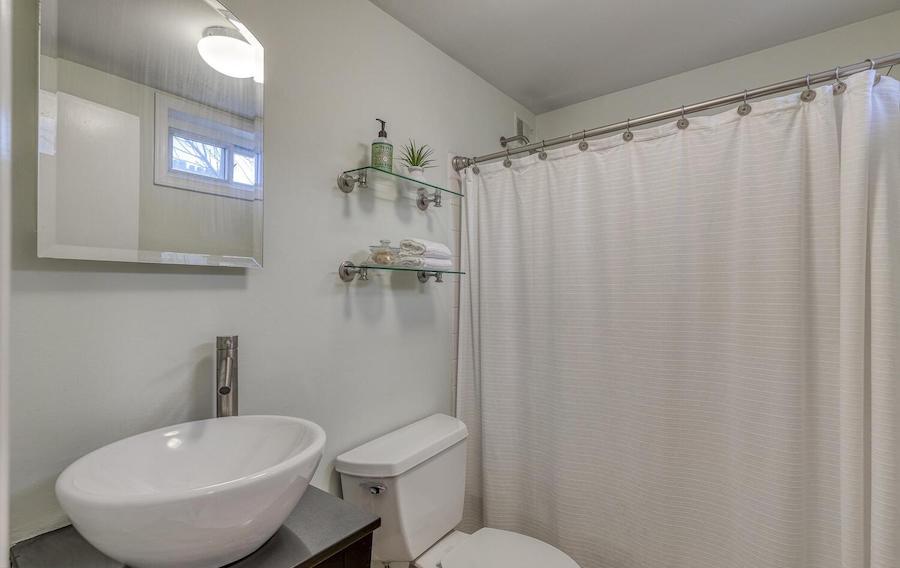
Bathroom
The location of the stairs means that the second-floor bedroom has a decent amount of space, and so does the bathroom. The bedroom on this floor also has an exposed brick wall.
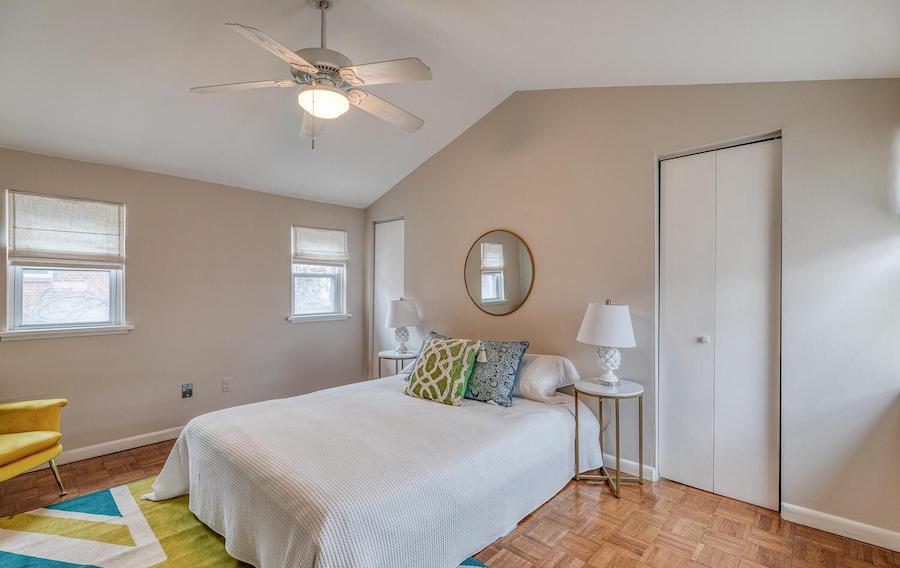
Top-floor bedroom
You won’t find one of those on the top-floor bedroom, but you will find a vaulted ceiling and a good-sized closet.
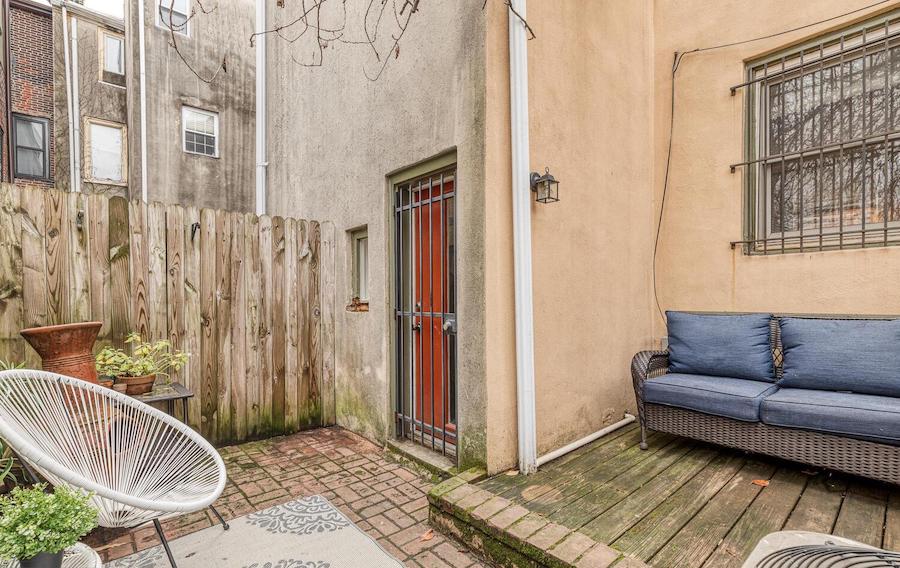
Rear patio
The split-level rear patio also has a decent amount of space. And it’s convenient to the Delaware riverfront, Jefferson Square Park and Shot Tower Recreation Center.
However, the listing agent must have had a memory lapse when writing this house’s description, as he put both of its bedrooms on the second floor.
Were that the case, this wouldn’t be a Queen Village updated trinity house for sale, would it?
THE FINE PRINT
BEDS: 2
BATHS: 1
SQUARE FEET: 866
SALE PRICE: $350,000
919 S. Bodine St., Philadelphia, Pa. 19147 [David Wyher | Compass]


