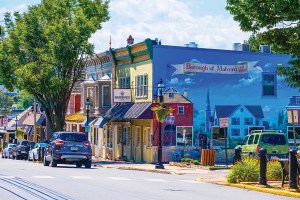Just Listed: Spacious Modern Townhouse in Northern Liberties
This extra-roomy townhouse condo boasts a unique layout, original design and space and features that make entertaining a delight.
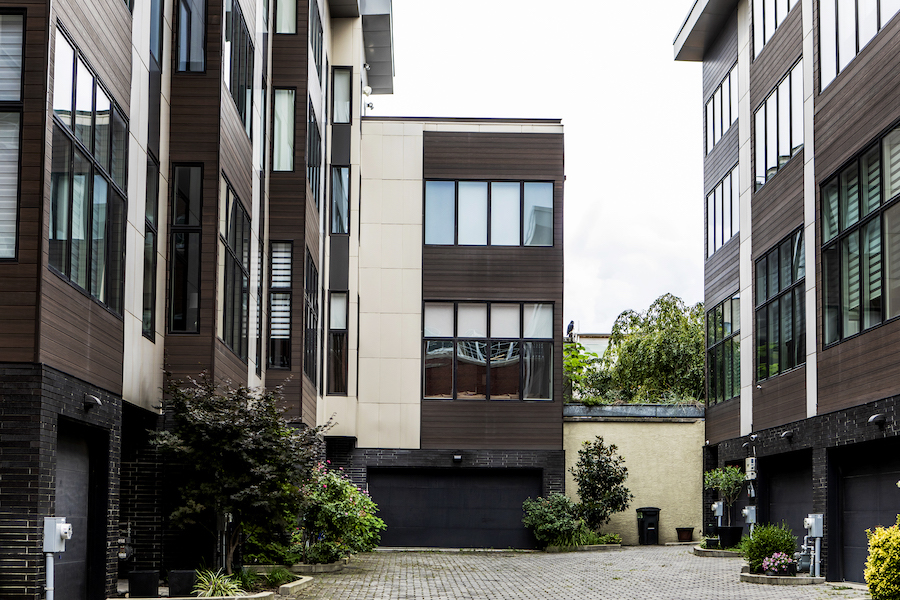
Because it’s in a gated community, this spacious modern townhouse offers tranquility. Because it’s in Northern Liberties, you have access to excitement whenever you feel like it. And when you want to make your own excitement, this condo at 822 N. American St. #5, Philadelphia, Pa. 19123 makes that easy too. | Photos: Joe McFetridge via Jeremy Aikey
On the outside, this Northern Liberties courtyard townhouse condo for sale may not look all that much different from a host of modernist townhouses that have sprung up in neighborhoods across the city.
But the choice of materials on its exterior and its siting should clue you in that this isn’t your garden-variety luxury townhouse condo. It actually has a design and a number of features that make it a real standout.
One of those standout features comes from its non-standard design and layout. In the photo above, this condo consists of the three-story garage wing that terminates the courtyard and the four-story wing that’s part of the row of townhouses to its left.
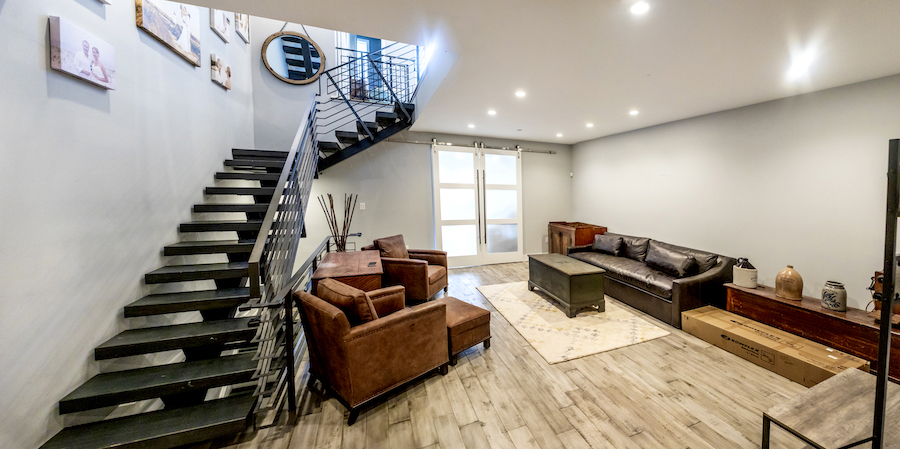
Ground floor den
This means that upon entering the house, you’re not greeted by a small vestibule or a narrow corridor leading past the garage to a den or guest bedroom. Instead, you enter a spacious den with the two-car garage to your right and an en-suite guest bedroom to your left. That bedroom also comes with its own paver patio just outside.
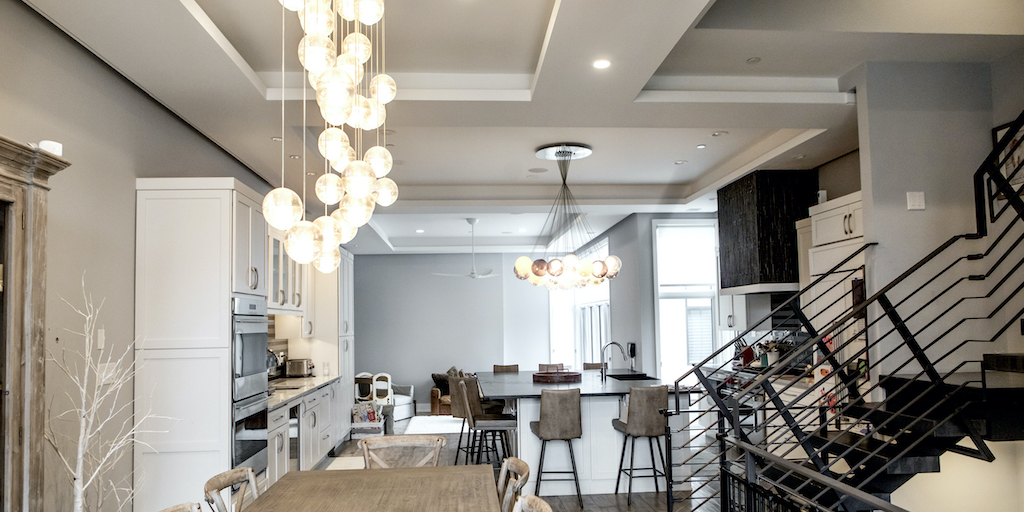
Main floor
The next attractive feature is the extra-wide main floor one level up. The stairs from the ground floor deposit you in the dining room, which has a balcony and powder room adjacent.
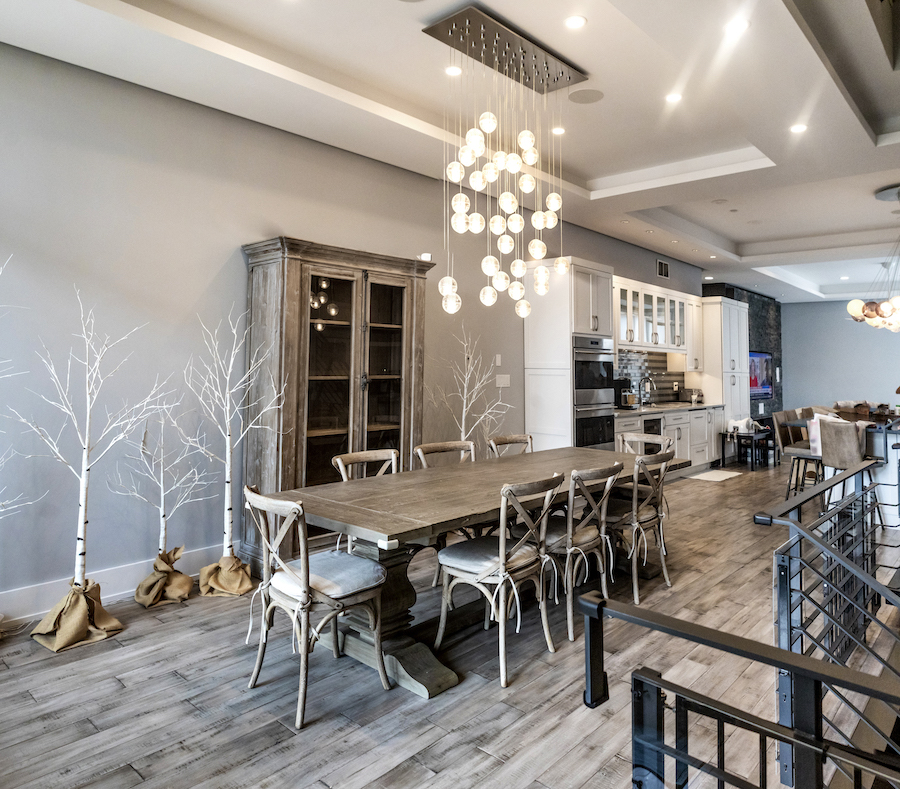
Dining room
The chandelier over the dining room table should also catch your attention. Both it and the similarly striking one over the kitchen island come from Bocci, a Vancouver- and Berlin-based maker of unique, artist-designed custom lighting. Owner Jeremy Aikey says these two fixtures were designed by a Canadian artist who produces ”unique glass-blown works of art.”
Sounds about right to me.
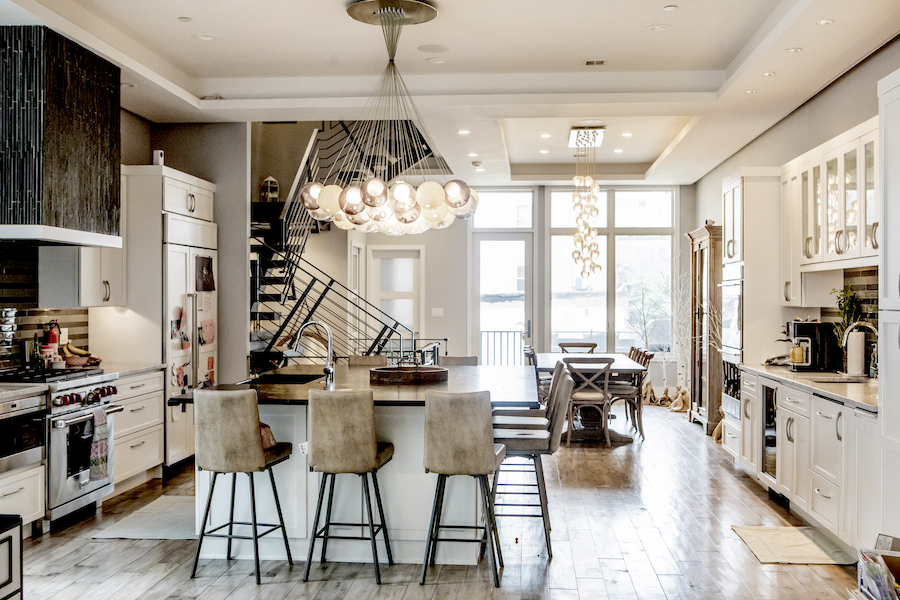
Kitchen
Coffered and tray ceilings throughout and the Shaker cabinetry in the kitchen add a touch of the traditional to this otherwise High Modernist space. The kitchen has extra features for entertaining, including a six-burner Wolf range, a Wolf double wall and convection oven, a Sub-Zero wine cooler, a Scotsman ice maker, and a 10-foot-by-1o-foot island that seats eight.
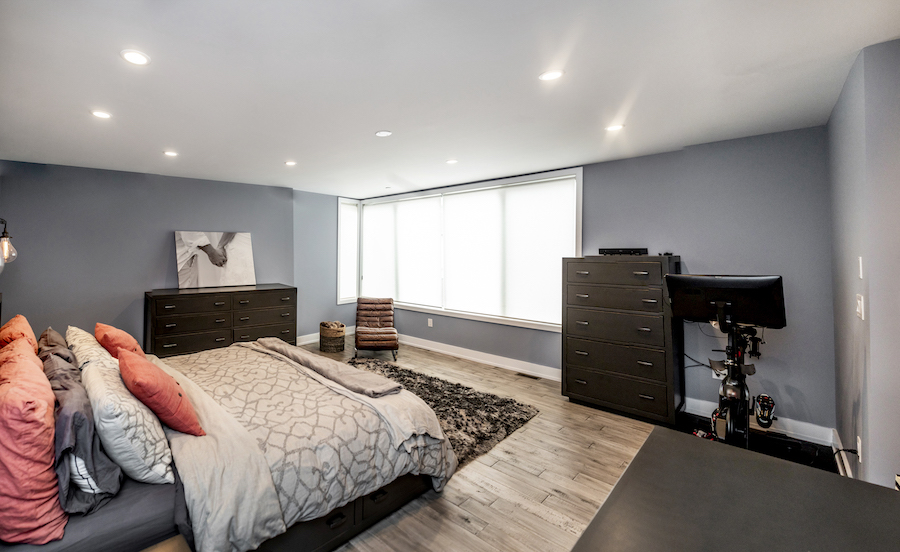
Primary bedroom
The third floor contains a huge primary bedroom and a second en-suite bedroom. The primary bedroom includes two large walk-in closets and a sumptuous bath.
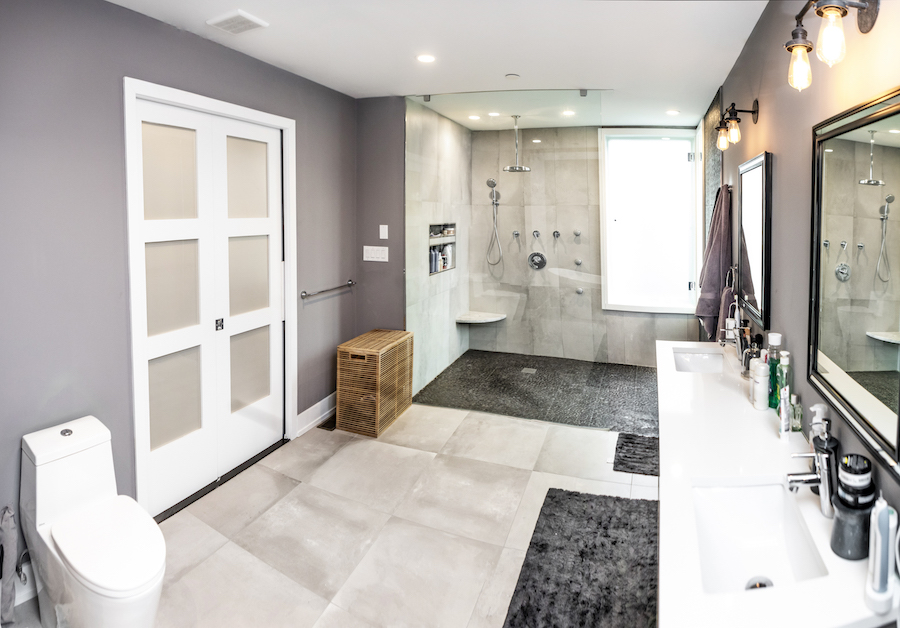
Primary bathroom
Like the fireplace in the sunken living room, the shower and tub area in the primary bathroom are clad in Porcelanosa tile.

Fourth-floor living space
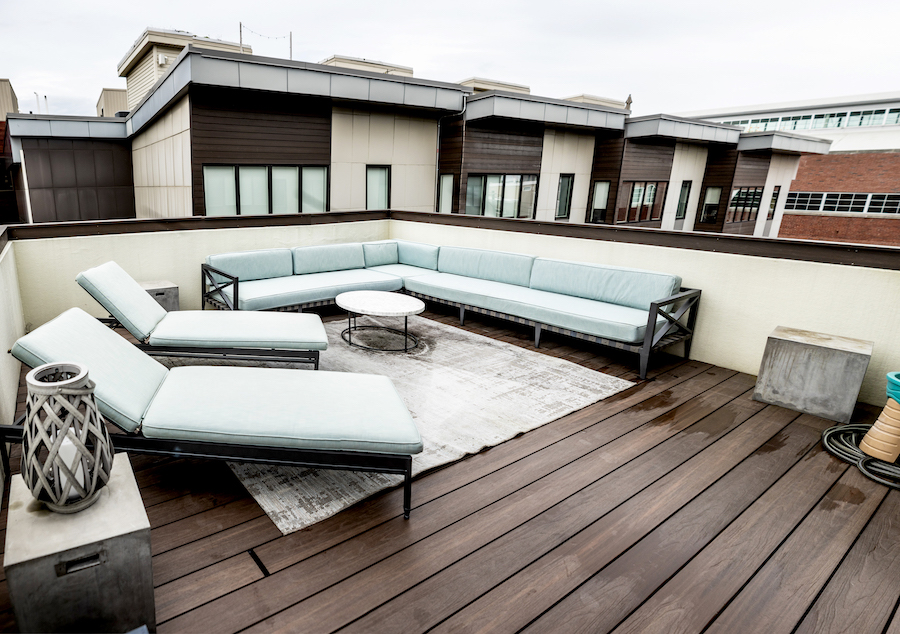
Fourth-floor roof deck
On the fourth floor, you’ll find the fourth en-suite bedroom, a living area with a wet bar and the first of this house’s two roof decks.
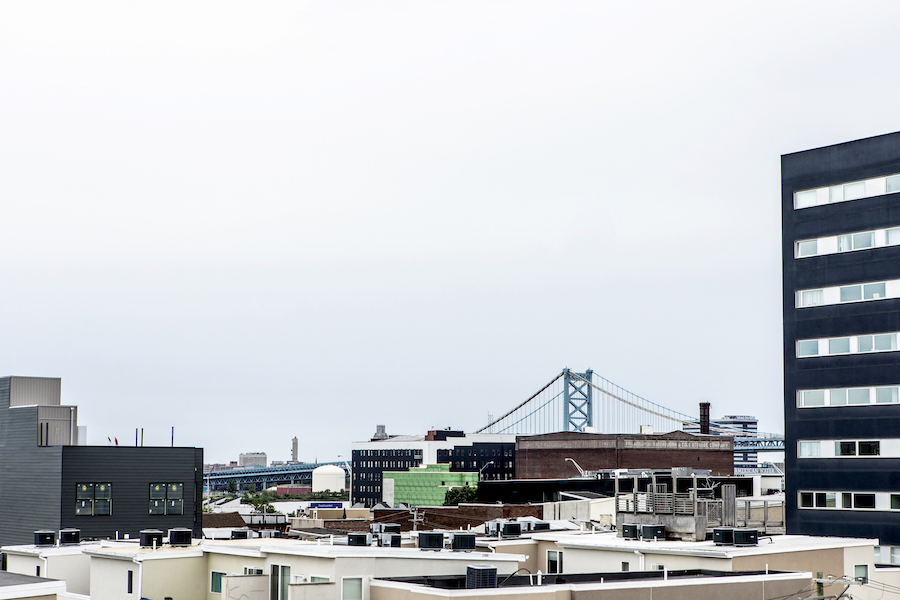
View from fifth-floor roof deck
The upper roof deck features a partial green roof, a gas fire pit and a panoramic view of the city.
In addition to all this, there’s a full finished basement that could serve as a media room, gym, home office or some combination of these.
One more very attractive feature of this house is its location near the heart of Northern Liberties. You’re just a short walk away from all of the neighborhood’s best restaurants, Liberty Lands Park, Liberties Walk and the Piazza. A large supermarket, a Wine & Spirits shop, and two Market-Frankford Line stations are just a little further away and can also be reached on foot. This makes leaving your car at home most of the time a real option.
This luxurious Northern Liberties modern townhouse condo for sale is one of the more smartly designed and outfitted modern houses I’ve seen lately. You’d be smart too if you made this place your own. Especially if you love to cook and entertain.
THE FINE PRINT
BEDS: 4
BATHS: 4 full, 1 half
SQUARE FEET: 5,125
SALE PRICE: $1,699,000
OTHER STUFF: The listing broker is only providing flat-fee services; for details and to arrange showings, you or your agent should contact the owner directly. A homeowners association maintains the common areas; inquire with the owner about any HOA fees. This house’s sale price was reduced by $76,000 on Oct. 30th.
822 N. American St. #5, Philadelphia, Pa. 19123 [Jenny Hong | RE/MAX One Realty]
