On the Market: Modern Horse Farm in West Chester
This strikingly original modern house channels the spirit of the 19th-century barns you find scattered across Brandywine country. And on the inside, you’ll even find Brandywine Creek itself.
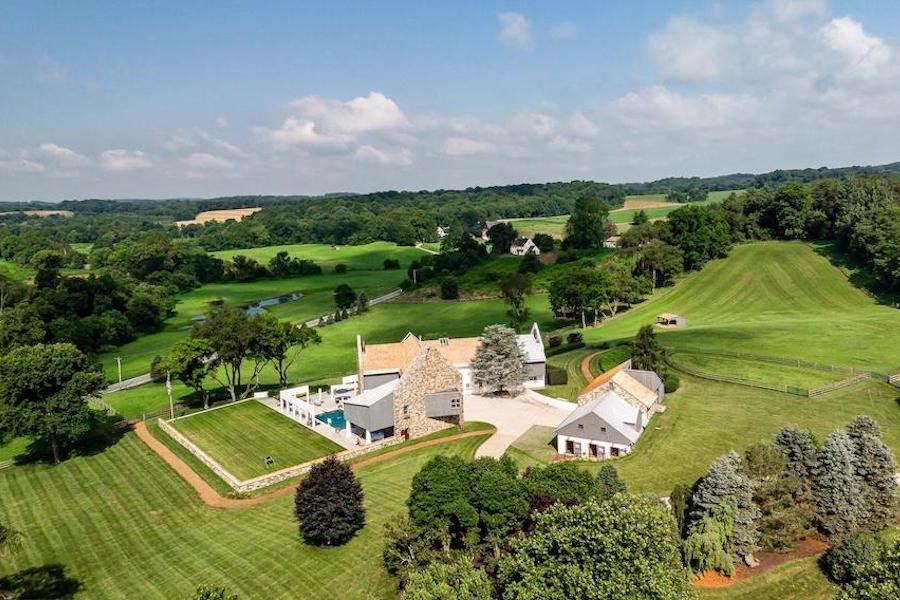
This farmstead looks like it repurposed the ruins of a 19th-century bank barn, but it didn’t. It’s all of a quarter-century old, totally modern, and located at 220 Hunting Hill Lane, West Chester, Pa. 19382 | Bright MLS images via BHHS Fox & Roach Realtors
When I first took a look at the aerial photo of this West Chester horse farm, I thought to myself, “Why didn’t the Preservation Alliance give this place an achievement award?”
Then I started flipping through the other photos in this listing and realized this wasn’t adaptive reuse at all.
What I was looking at was a totally modern West Chester farm house for sale, but one that nonetheless captured the spirit of those old bank barns one finds all over the Brandywine Valley.
As well it should, for this spectacular, sophisticated house looks out over the general area where the 1777 Battle of Brandywine took place, including the roads General William Howe’s troops used to outflank General George Washington’s American force.
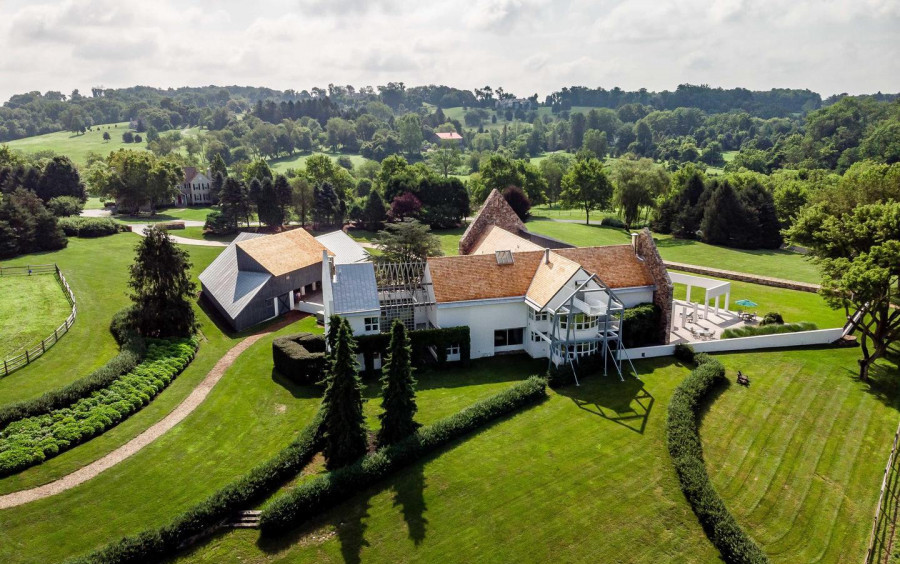
Aerial view of rear
Walk around it. Pay attention to the interplay between the topiary hedges and the stone and stucco walls and ledges. Notice the interplay of forms and voids. This isn’t a house, it’s a work of sculpture.
But it’s sculpture that’s designed for living.
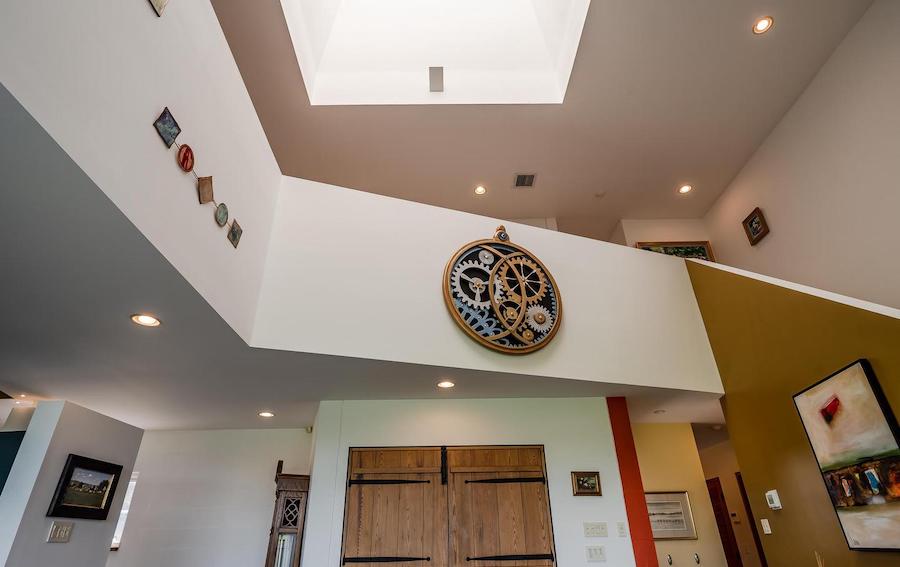
Foyer
That much should become evident the moment you walk into its two-story-high skylit foyer. Voluminous spaces like it and plenty of glass give the main floor an open feel, while the placement of walls and variances in ceiling heights make some of its spaces very intimate.
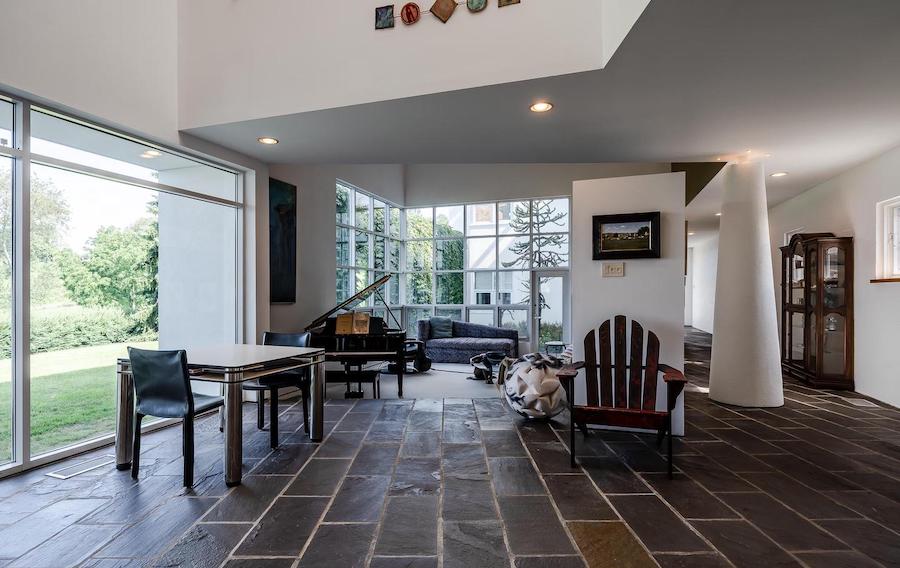
Living room
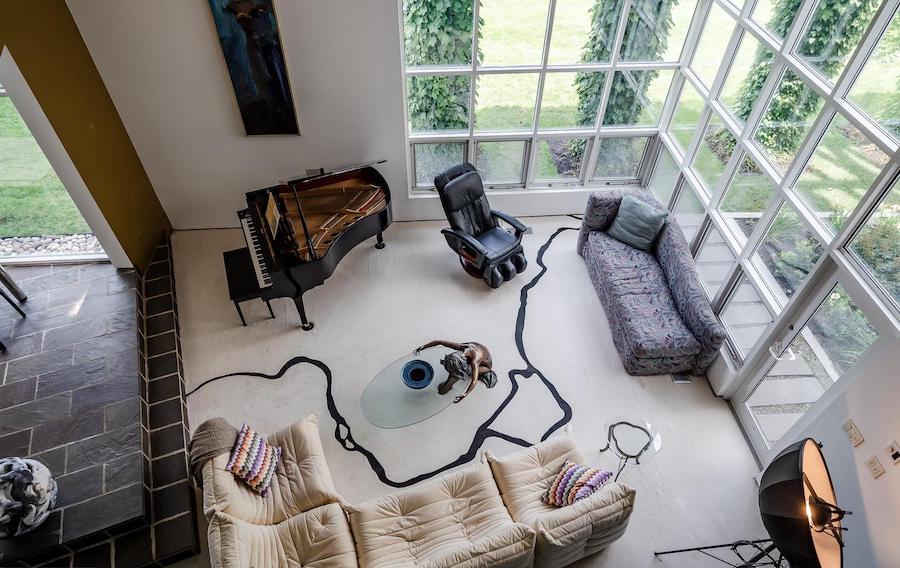
View of living room from balcony above showing carpet with Brandywine Creek imprinted on it
The living room combines those two qualities. It also pays unusual homage to its setting with its carpet, whose pattern features the course of the Brandywine Creek.
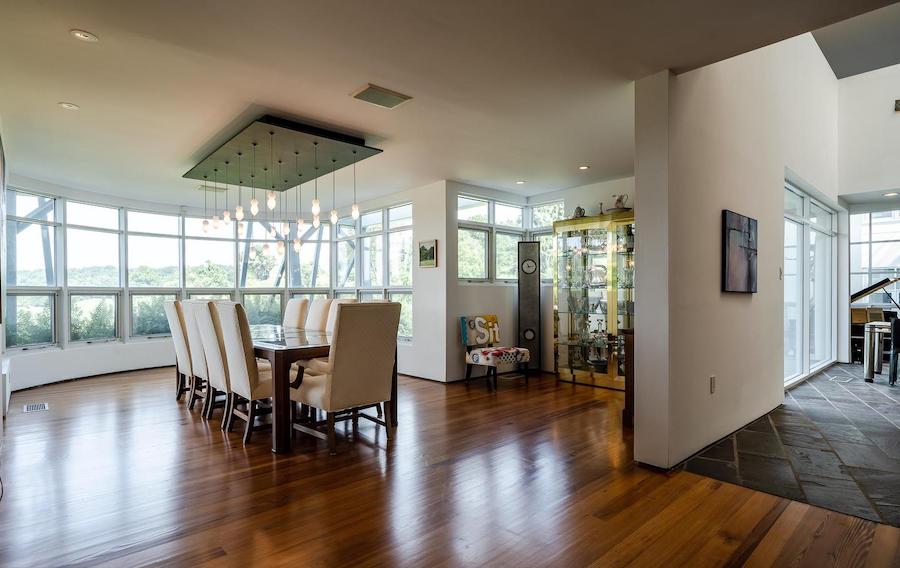
Dining room
You also get a great view of the rolling countryside from the dining room as you look out its wraparound bow window. According to the listing, the wood floor in this room came from the 1906 Sears Building in Chicago.
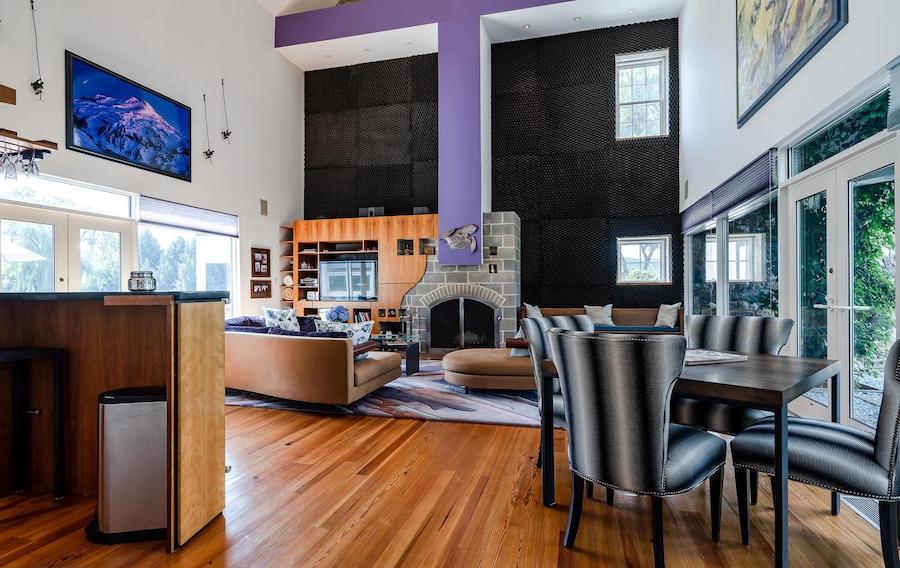
Family room
The windows in the two-story-high family room afford equally attractive views of the countryside and the house’s own pool and patio. Its fireplace uses modern materials to produce a traditional look.
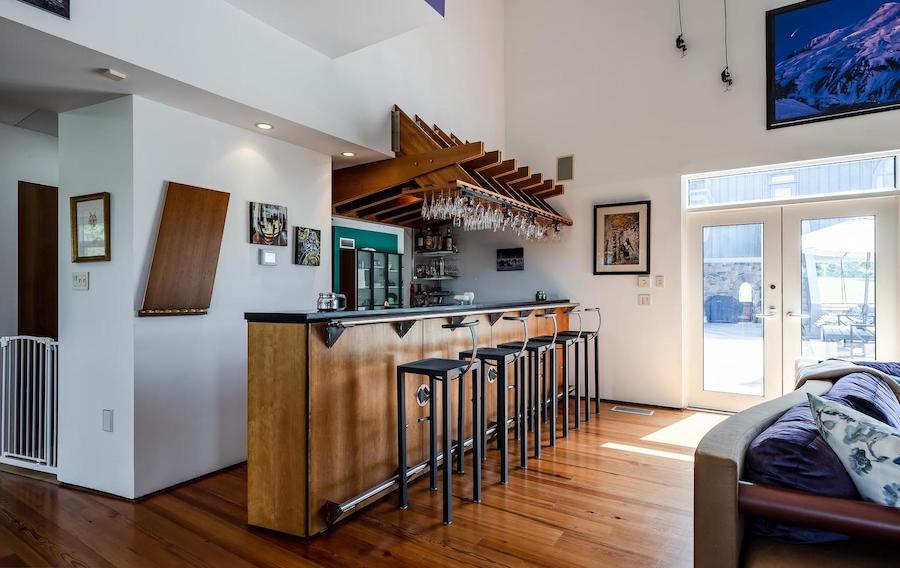
Family room bar
The bar in the family room has a pass-through to the kitchen behind it.
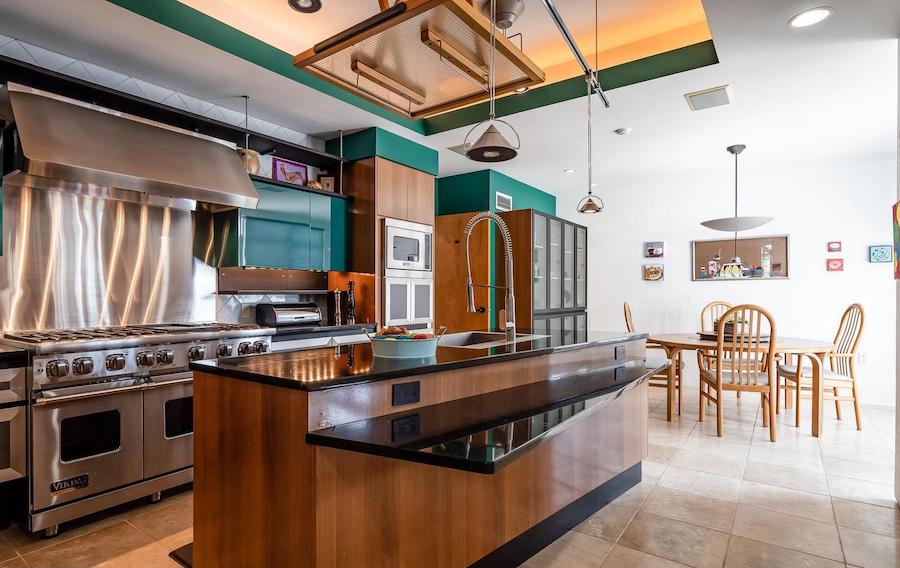
Eat-in kitchen
That kitchen features both custom-built and imported Italian cabinetry in both its workspace and its dining area.
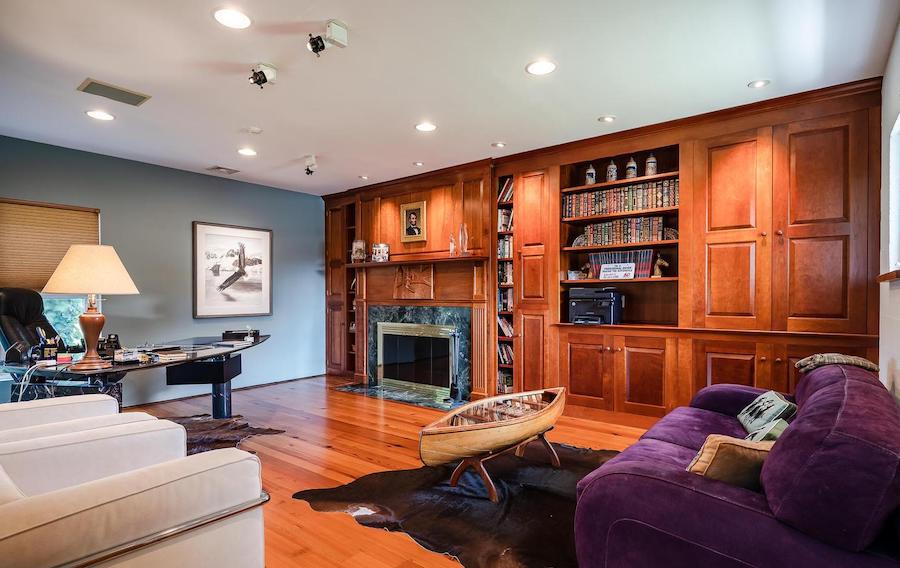
Home office
And finally, the home office on the main floor, beyond the living room, goes full traditional in its woodwork and fireplace mantel.
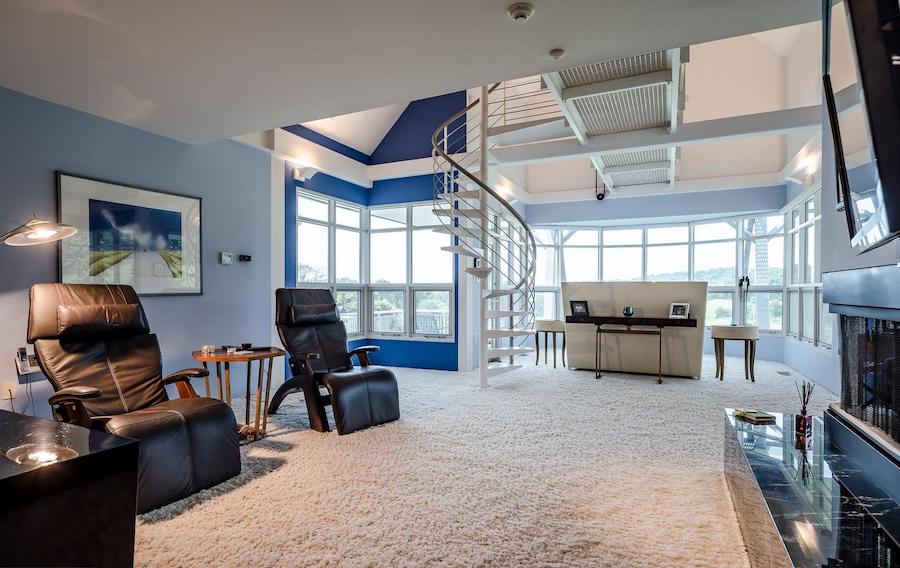
Primary bedroom
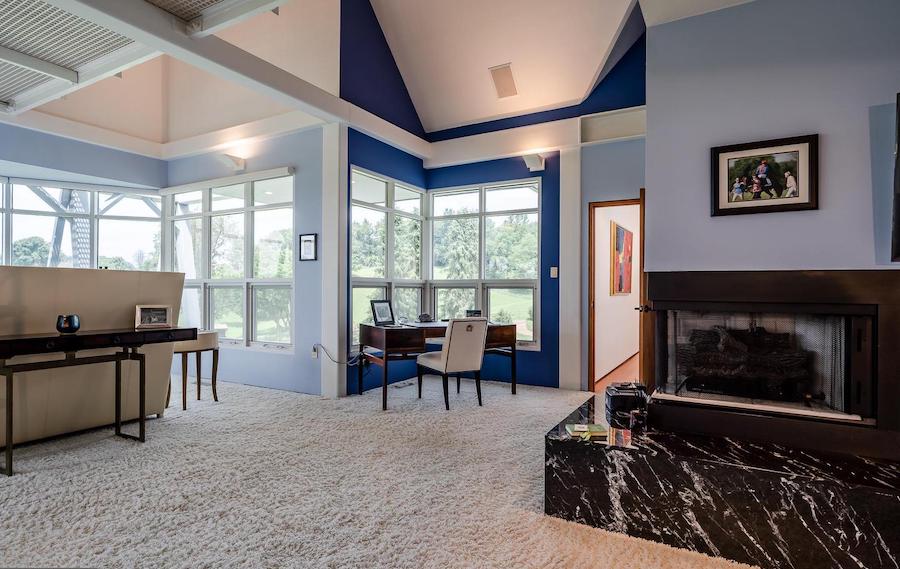
Primary bedroom fireplace
The primary bedroom suite sits directly above the dining room. Its bow window surrounds the bed and has automatic adjustable shades that you can open gradually to let the morning sun in.
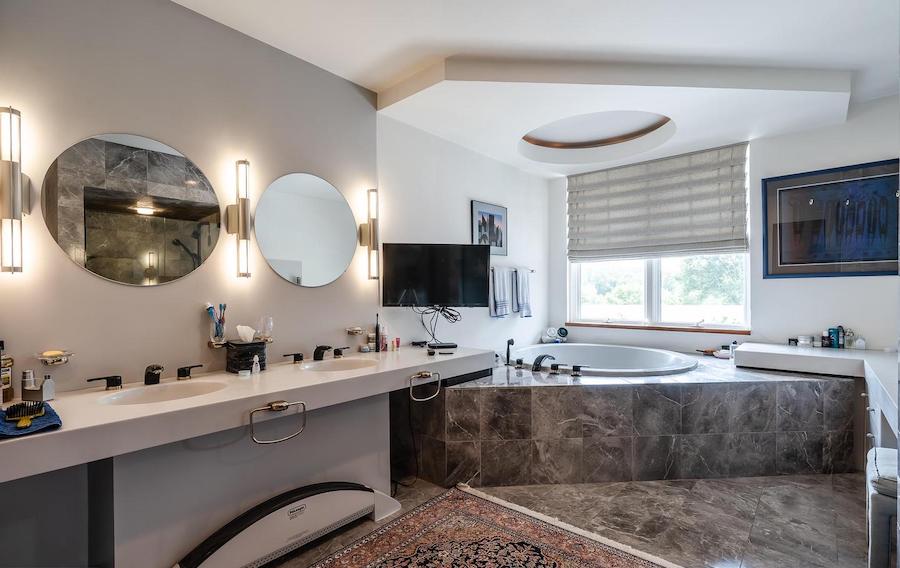
Primary bathroom
It also has a private balcony, a commodious sitting area with a fireplace, and above it is a cathedral-ceilinged loft that inspires meditation and contemplation.
Two more bedrooms share a Jack and Jill bath and balcony, and the guest bedroom over the study has a fireplace of its own.
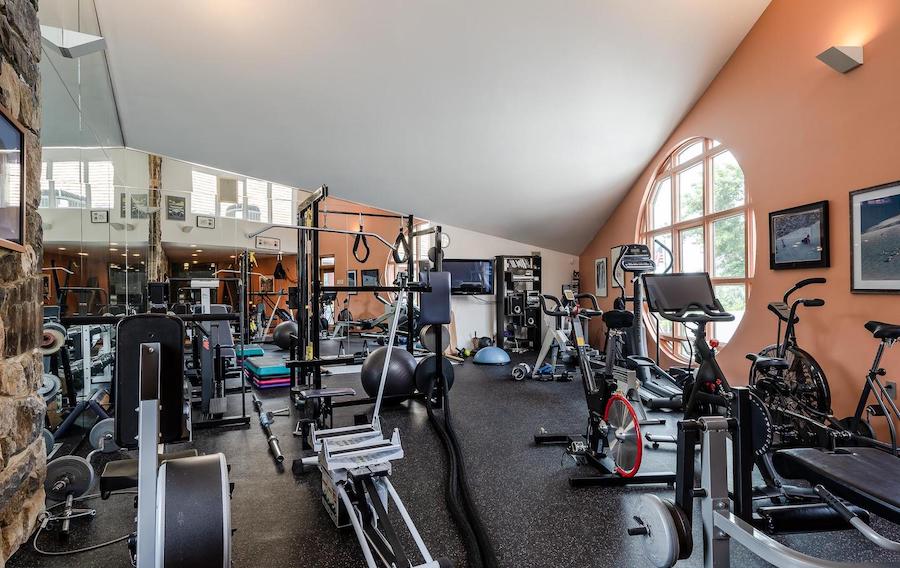
Gym
Overlooking the pool and patio at the end of the garage wing’s second floor are a spacious gym and steam room. And 20 feet below ground, in the sub-basement, you’ll find a wine cellar that’s temperature-controlled by nature.
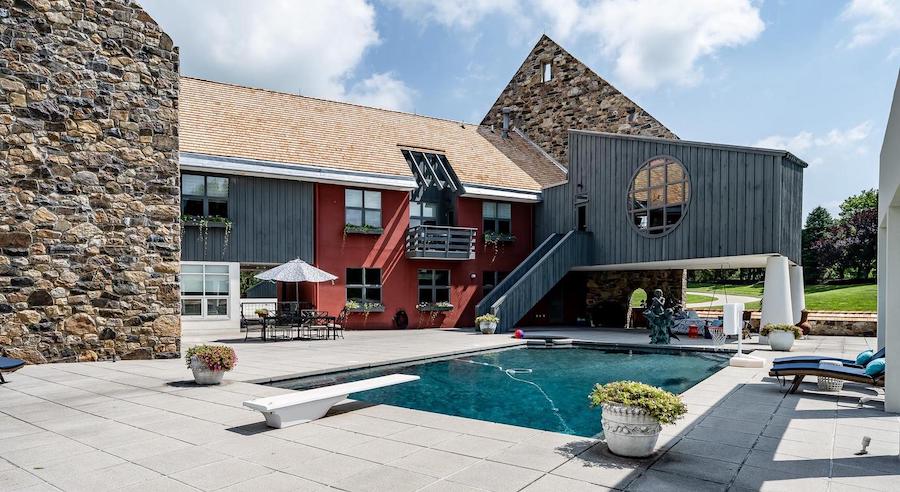
Pool
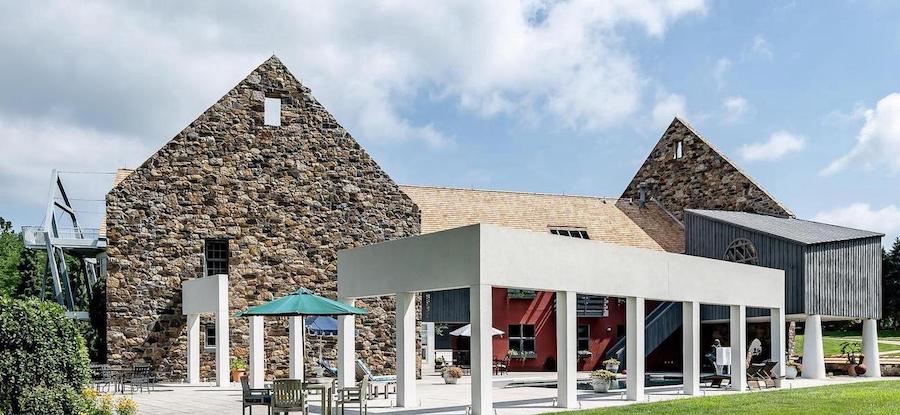
Rear patio and pool
A modern colonnade frames the pool.
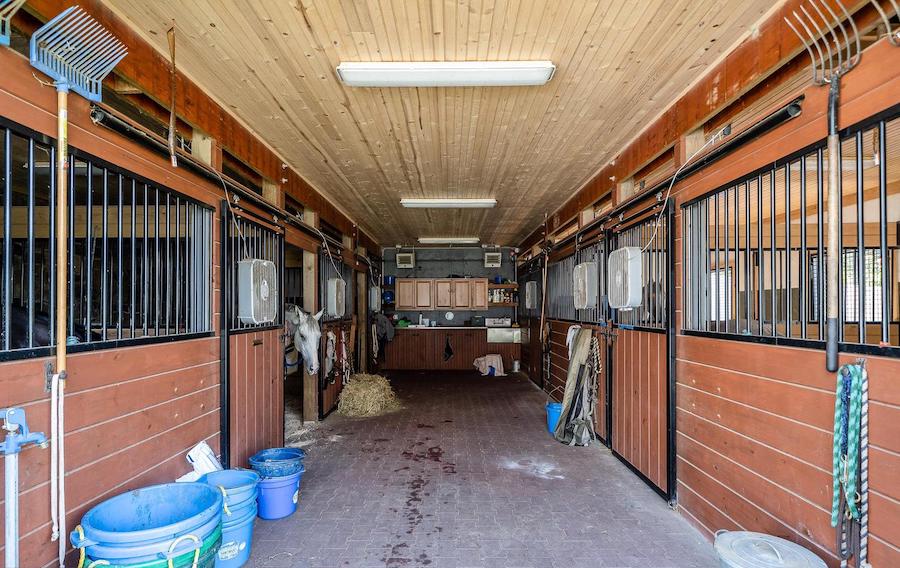
Horse stalls in barn
And in addition to a three-car garage, you will find three more garage spaces for your equipment in the bank barn. The barn also has 10 horse stalls and a hayloft with direct access from outside.
So here we have a very urbane, very modern house that tips its hat to its historic environs and gives you a commanding view of same. And it comes with a working equestrian farm too! I’d certainly pony up for this were I the horsey type.
THE FINE PRINT
BEDS: 4
BATHS: 4 full, 1 half
SQUARE FEET: 8,538
SALE PRICE: $2,450,000
220 Hunting Hill Lane, West Chester, Pa. 19382 [Holly Gross | BHHS Fox & Roach Realtors]


