On the Market: Historic Barn and Modern House in Rose Valley
Once part of a farmstead that included several nearby historic houses, this 1872 barn and its companion residence form a gracious estate set amid lush gardens.
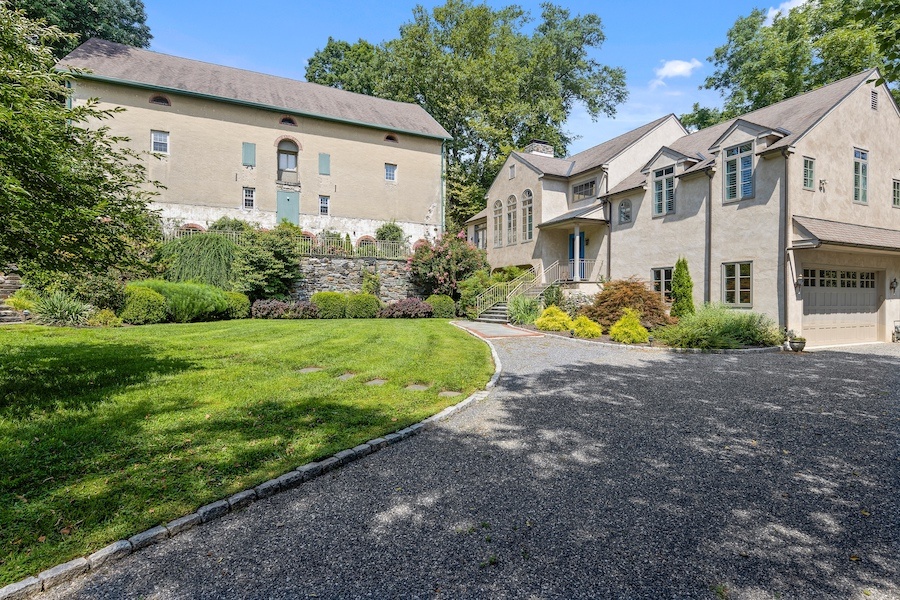
Farming is off the menu of options at Todmorden Farm, which has been subdivided into house lots. But you can still use its surviving 1872 barn for any of a number of purposes. And you get a beautiful modern house to go with it. Both are at 2 Todmorden Lane, Rose Valley, Pa. 19085 | Photos: Colin Burkhart via Scott Laughlin, BHHS Fox & Roach Realtors, except as noted
Today we offer you a magical duo: a historic barn and a modern house in one of the region’s most distinctive communities.
The community is Rose Valley, the Delaware County borough that began as a settlement around mills on Ridley Creek and blossomed into an early-20th-century utopian community.
The barn and the house site were once part of Todmorden Farm, one of the earliest parcels of land to be settled in what is now Rose Valley.
Todomorden’s history stretches back to 1787, when one Jacob Benninghoove built the original section of the house known as Todmorden Hall on land that had been granted to Randal Vernon by William Penn in 1681. The land had long since passed out of the Vernon family’s hands by 1787; Benninghoove had leased it from one Alexander Willcocks and bought the land outright by 1798. The house, which sits across Todmorden Lane from this property, sat on the highest point of land from here to the Atlantic, some 250 feet above sea level.
Todmorden Hall was enlarged over the decades by a series of owners. In the years before the Civil War, its then-owner fitted it to accommodate slaves seeking freedom via the Underground Railroad. And in 1872, the bridge barn you see above was built.

The two barns as they appeared in the late 19th century. Part of the stone wall on the right side of the barn in the foreground still stands. | Photo: Athenaeum of Philadelphia collection
The barn was one of two that originally sat on this site. The second wooden barn eventually fell into ruin, but part of its foundation wall survives.
That wall gives the house, which was built on the site of the second barn in 2013, a cloistered terrace and lawn enveloped in greenery.
The bi-level house is nicely laid out and blends traditional architecture with modern design elements.

Living room
The main living and entertaining spaces and the primary bedroom suite all occupy the upper floor. Turn left at the top of the entrance stairs and you immediately enter a soaring, high-ceilinged living room with a gas fireplace.

Dining room
The living room is part of an open space that includes the dining room on the other side of an archway. The crystal chandeliers that hang over the dining table are one of those striking modern elements. Its French doors open onto a Juliet balcony overlooking the walled backyard.
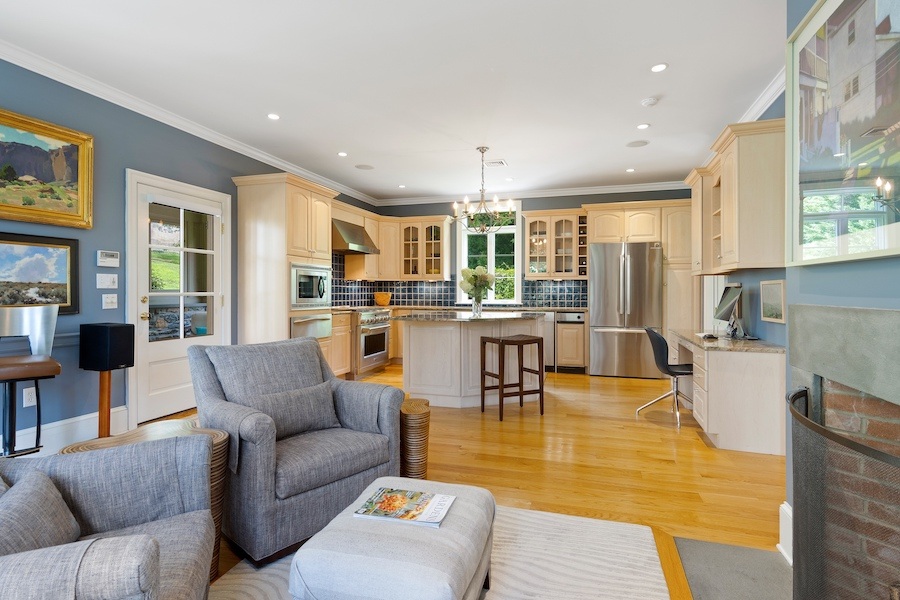
Upper family room and kitchen
Beyond the living and dining rooms you will find another open space. This space combines a modern kitchen with a light-filled family room.
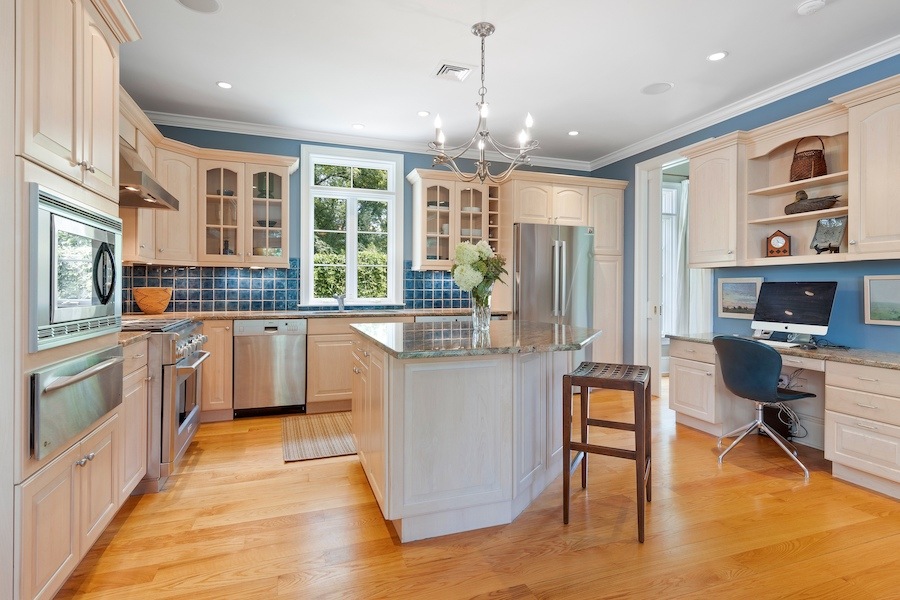
Kitchen
The kitchen is equipped with up-to-date appliances that include a professional-quality range, warming drawer and trash compactor, all housed in traditional cabinetry.
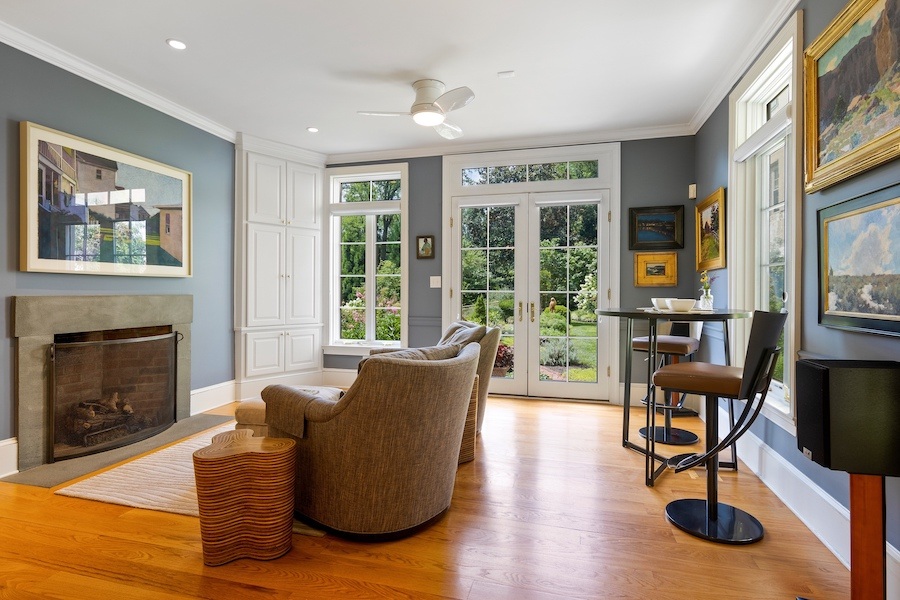
Upper family room
The family room also has a gas fireplace, whose chimney it shares with the living room’s. French doors open onto a landscaped terrace that runs along one side of the barn. Archways from this terrace give access to the barn’s first-floor cattle stalls, which remain intact.
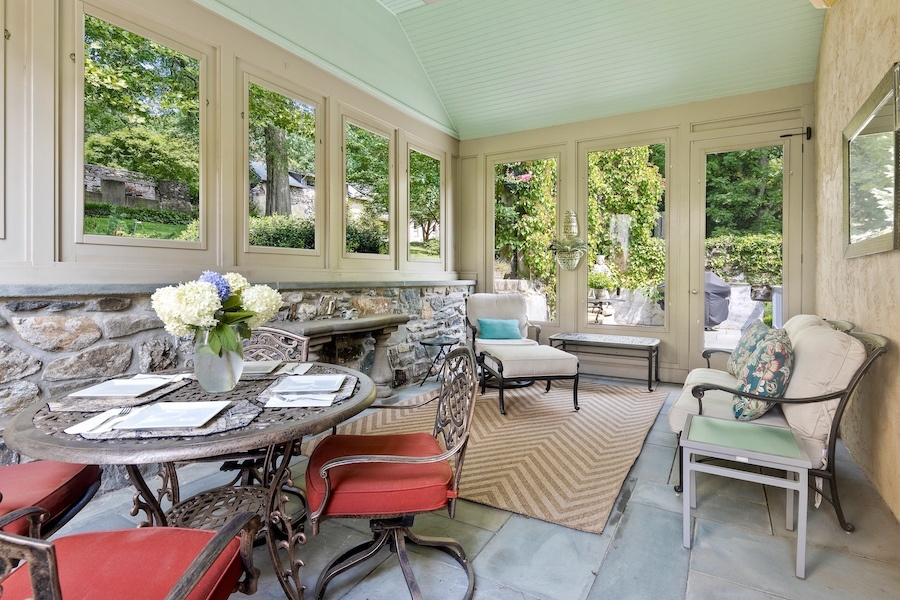
Sunroom
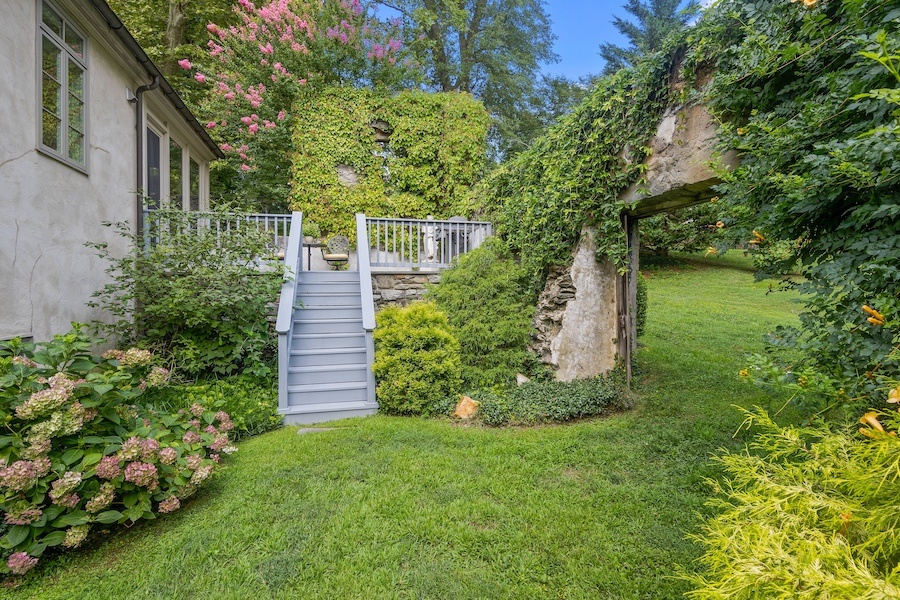
Backyard and sunroom patio with segment of barn wall
Next to this open space is a comfortable sunroom whose stone wall blends in with the barn wall outside. To the rear of the sunroom is a patio surrounded by the walls of the ruined barn; steps lead from it to the enclosed backyard below.
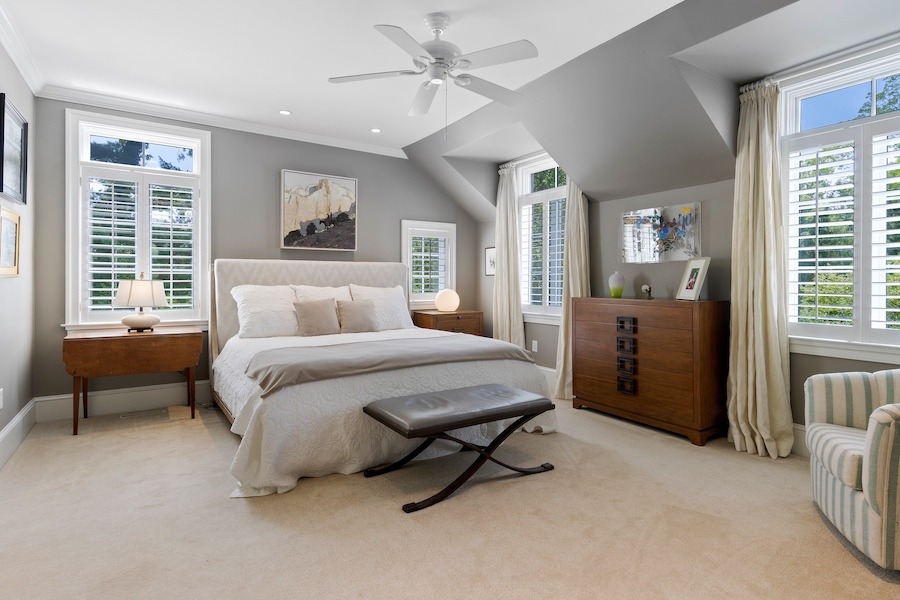
Primary bedroom
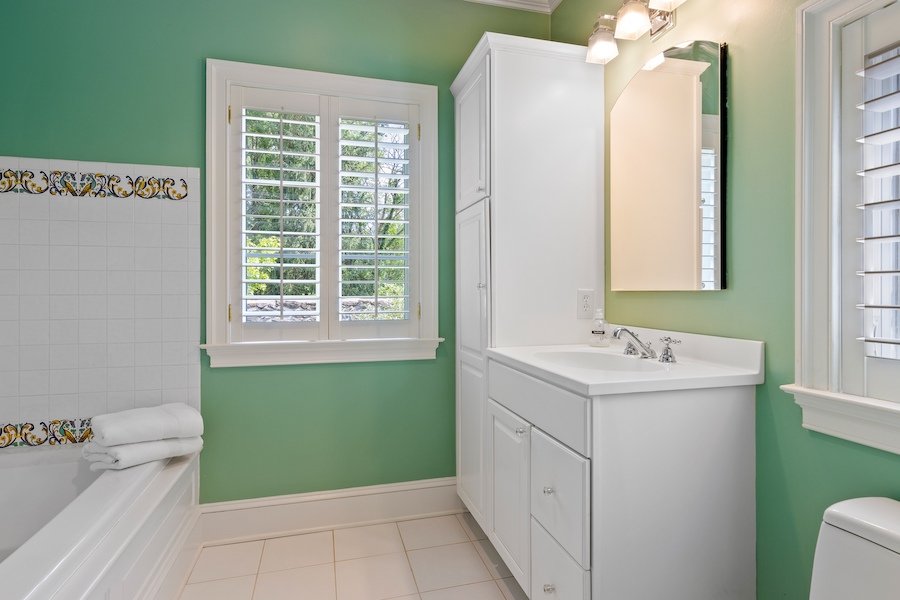
Primary bathroom
To the right of the entrance lies the primary bedroom suite. It consists of a spacious, vaulted-ceilinged bedroom and an equally spacious bathroom.
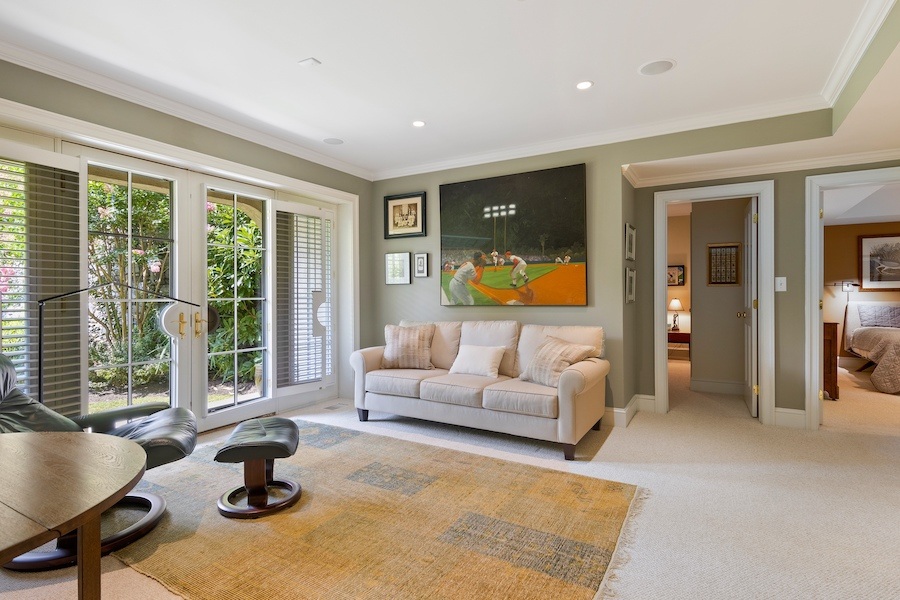
Lower family room
The house’s other two bedrooms are found on the lower level, next to another family room whose French doors also open onto a terrace. If you have children, this house’s setup is ideal: you enjoy single-level living upstairs while your kids have play space right outside their bedrooms downstairs.
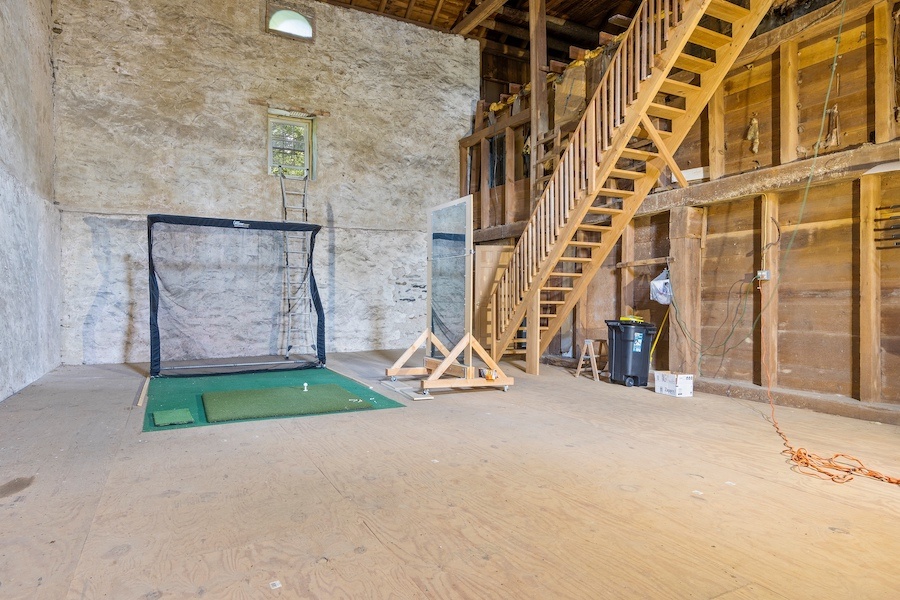
Multipurpose room in barn
The barn offers many possibilities. Its second level contains unfinished storage space and a huge three-story-high room at its far end. You could use it as a recreational court, or maybe turn it into a great party space. (You’ll also find the construction date carved into one of the beams in the storage space.) A staircase in this room leads to unfinished space on the barn’s fourth floor.

Barn apartment kitchen
The third floor contains a two-bedroom, one-bath apartment accessed via the bridge that leads to the barn’s original main entrance. Its kitchen was recently updated. Local zoning prevents you from renting it out to tenants, but you can use it as a guest residence or a home office. A special exception to the zoning rules will let you make this an office for your professional business or a studio as well.
And all around these buildings you will find flowering shrubs and a wide variety of trees.
If you’re the academic sort, this property is convenient to both Swarthmore College and Widener University. If you’re not, it’s not that far from the Blue Route, I-95, and the Moylan-Rose Valley Regional Rail station.
If you seek a truly original historic property in a truly original community, you’re not going to find one that outclasses the Cloister at Todmorden Farm.
THE FINE PRINT
BEDS: 3, plus 2 in barn
BATHS: 3 full, 1 half in main house, 1 full in barn
SQUARE FEET: 3,168 (main house only)
SALE PRICE: $1,199,000
2 Todmorden Lane, Rose Valley, Pa. 19086 [J. Scott Laughlin | BHHS Fox & Roach Realtors]


