Just Listed: Nearly New Delancey Street Townhouse in Rittenhouse Square
Doesn’t look like a five-year-old townhouse, does it? It doesn’t on the inside either unless you’re paying attention.
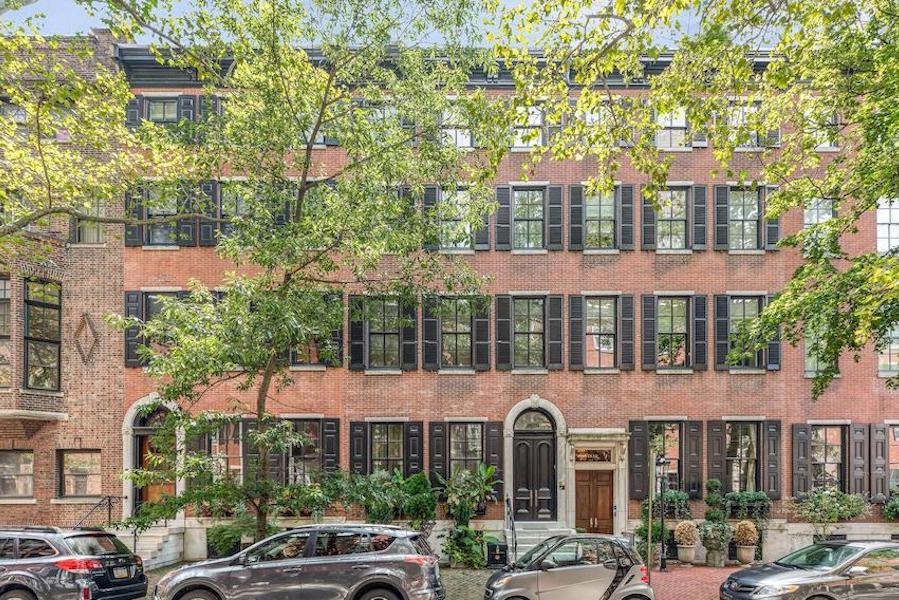
The house in the middle of this photo was built in 2015. Don’t believe it? Take a look inside 1828 Delancey Place, Philadelphia, Pa. 19103 | Photos: Powelton Digital Media Group via Bright MLS/Compass unless otherwise noted
Society Hill may be Philadelphia’s most affluent neighborhood, but still, no address in the city carries as much clout as does one on Delancey Place/Delancey Street in Rittenhouse Square.
And of all the possible addresses one can have on that storied street, the ne plus ultra is 18xx Delancey Place.
That’s probably what led the owner of this Delancey Street townhouse for sale in Rittenhouse Square to buy it in 2013 — then promptly tear it down and build a new one.
Can you tell? Of course not. The owner was smart enough to leave the 1855 townhouse’s facade in place.
But everything behind that facade is totally modern.
Except in architecture. There, architect Sam Gordon did something very interesting: he dressed a classic Federal townhouse in Art Deco and Moderne garb.
As you look about this house’s elegantly appointed spaces, the Art Deco/Moderne design cues should be obvious.
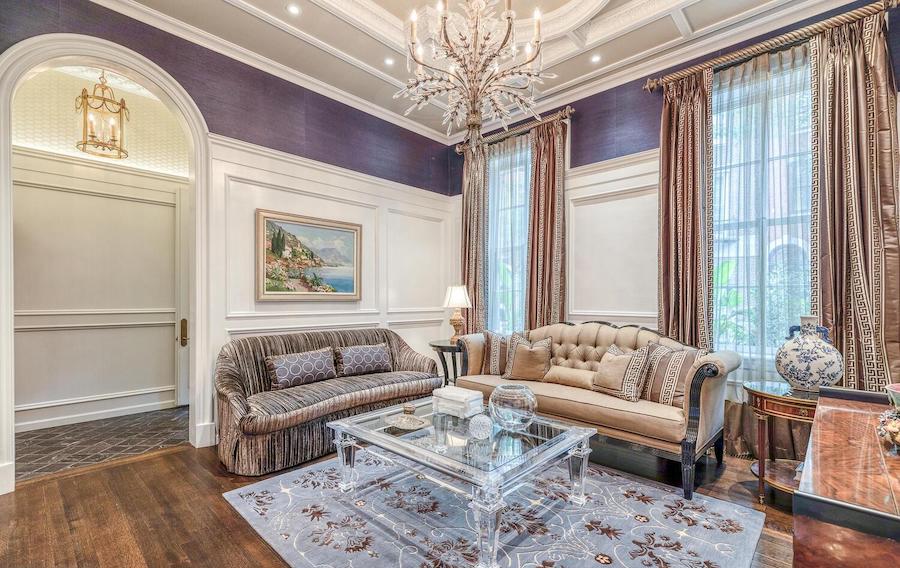
Front parlor
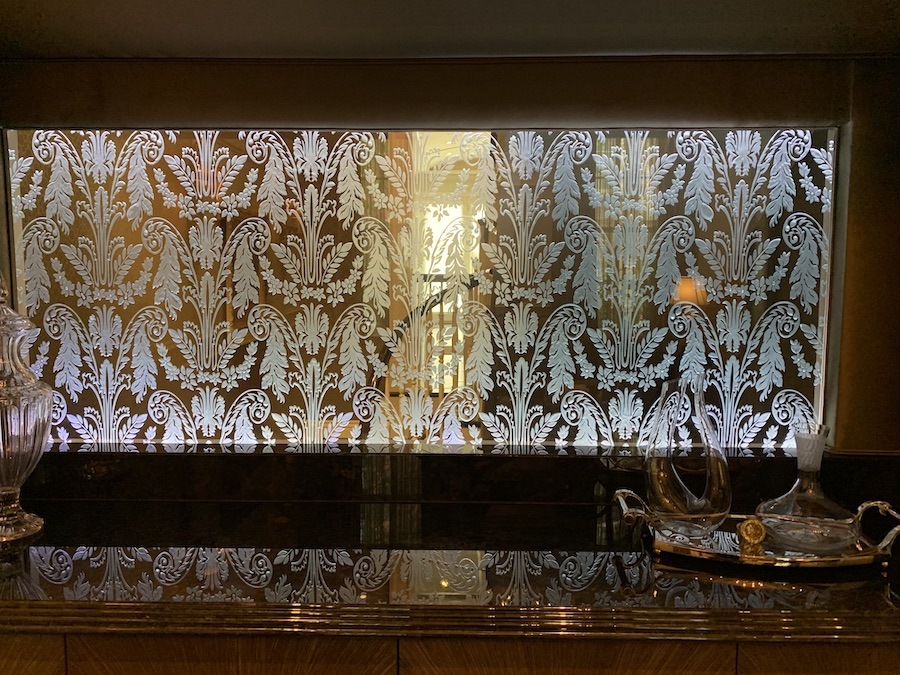
Parlor bar backdrop | Photo: Sandy Smith
Take the front parlor, for instance. Not only is the chandelier as far from Federal as one can get and still work within the traditional idiom, there’s an etched-glass backdrop behind its dry bar that looks like 1840 meets 1940.
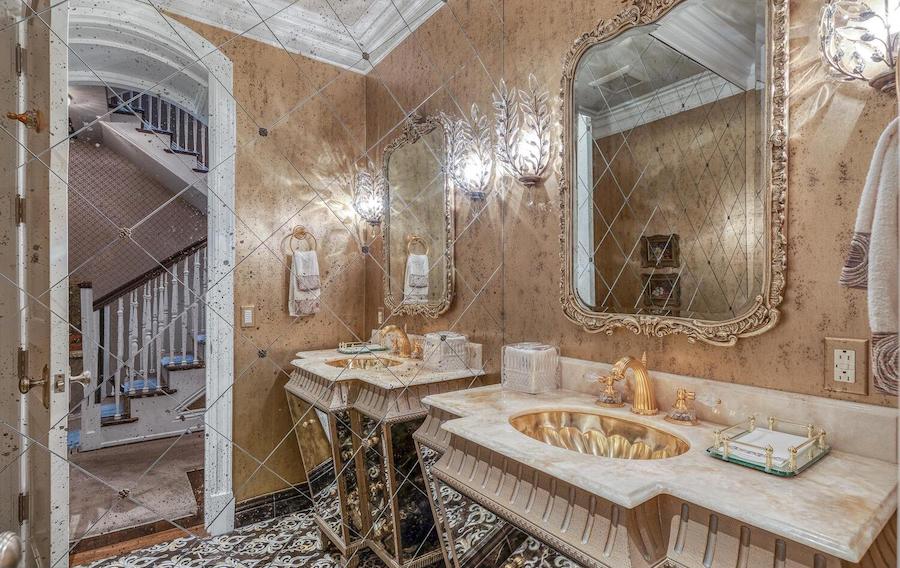
First-floor powder room
Or take the guest bathroom, a half-level up on the way to the everyday living suite in back. Again in this room one finds a melding of styles: Gilded Age meets Jazz Age.
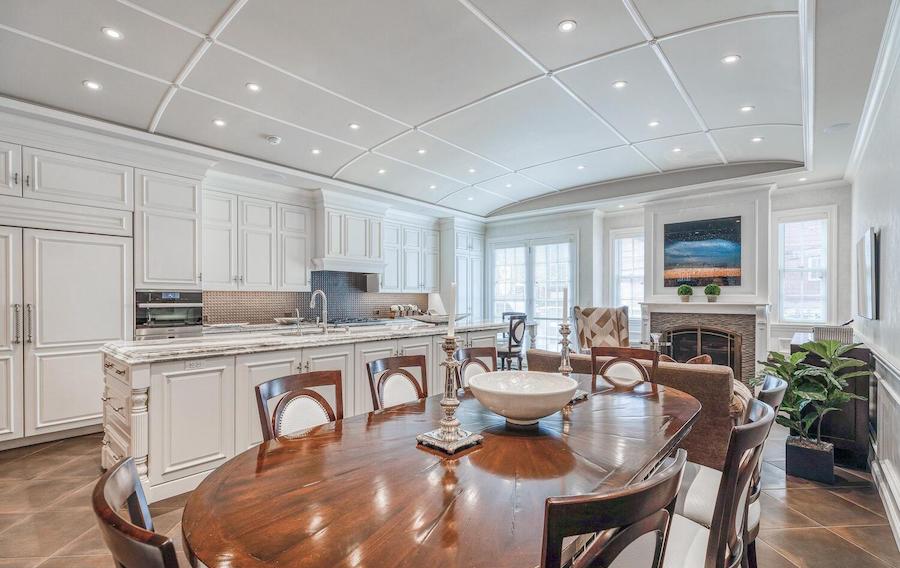
Dining room, den and kitchen
Arched doorways throughout give this home a French accent, and Gordon carried those arches into the everyday living suite. Its Joanne Hudson kitchen may be classical in style, but the room itself has very clean, traditional-yet-modern lines.

Home theater
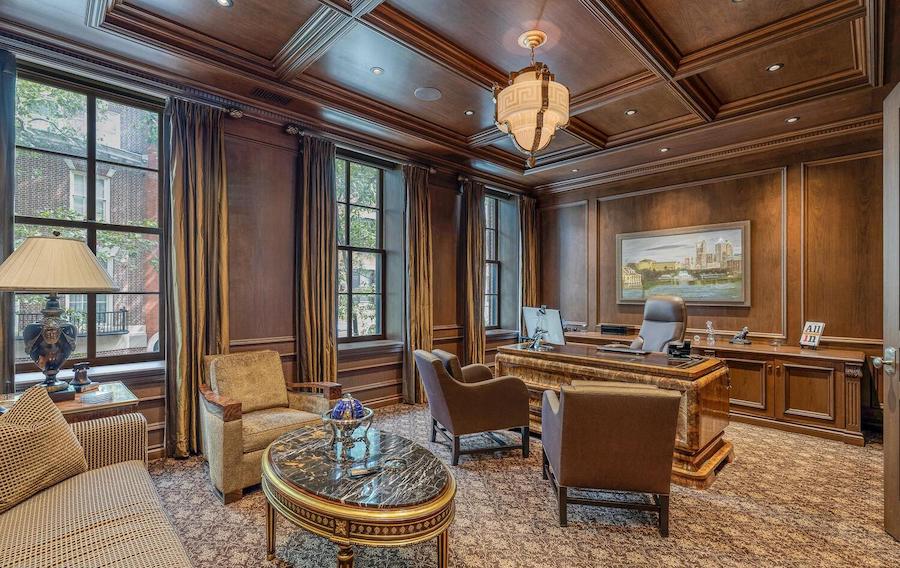
Home office
The Moderne influence can also be found in the second-floor home theater as well as the home office on the same floor. You might note by now that bars also abound in this house: the first-floor parlor has a dry one and both of the second-floor rooms have wet ones.
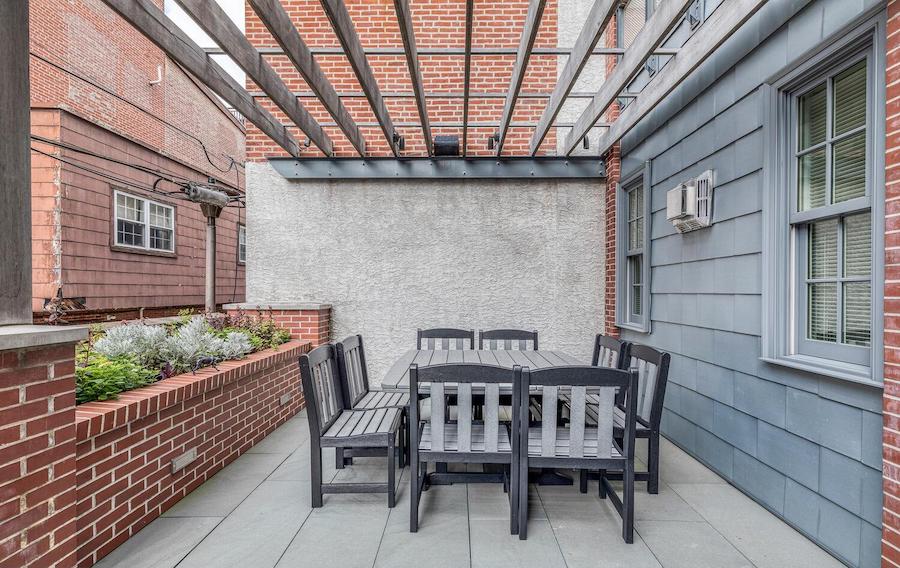
First-floor terrace
Both the everyday living suite and the home theater have outdoor spaces attached to them. Behind the first-floor space is a large heated terrace with arbor, grill and heated dining area.
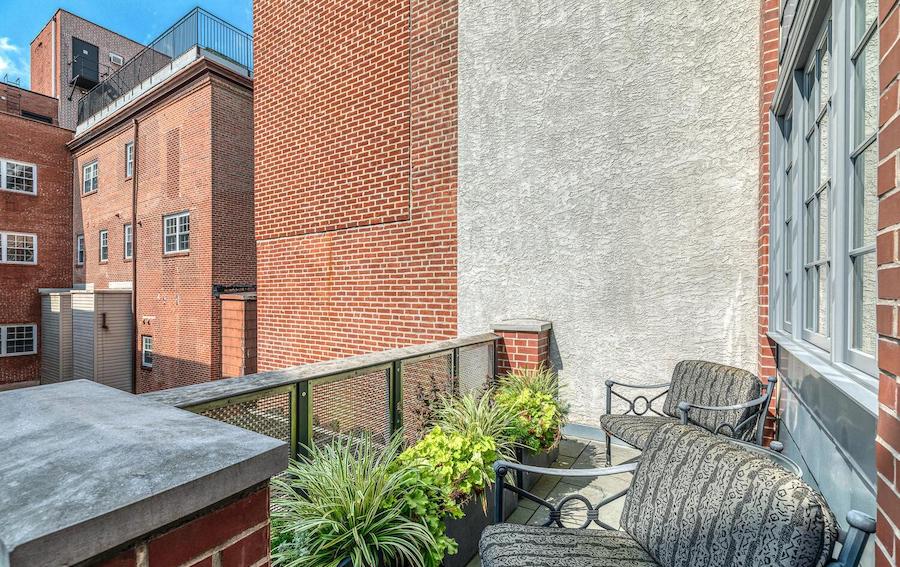
Second-floor balcony
In back of the theater is a smaller but still commodious balcony.
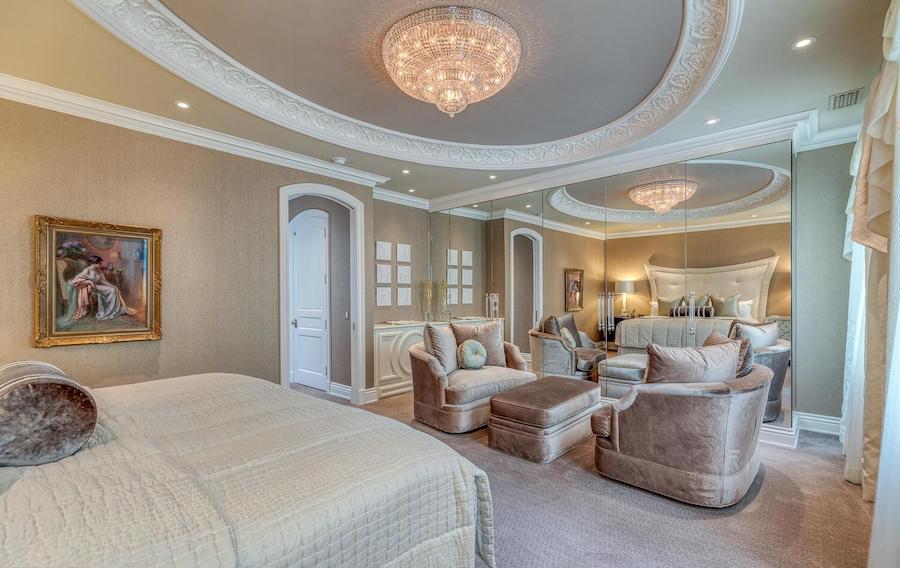
Primary bedroom
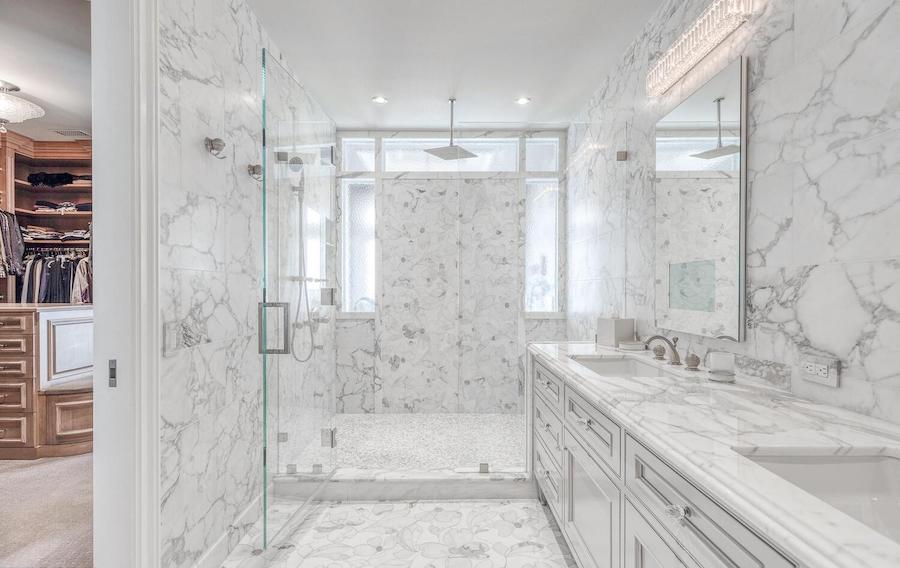
Primary bathroom
The primary suite takes up the third floor. It includes a huge bedroom with seating area, a marble bath, a walk-in closet/dressing room and a private terrace. Two guest bedrooms surround the skylit hall on the floor above.
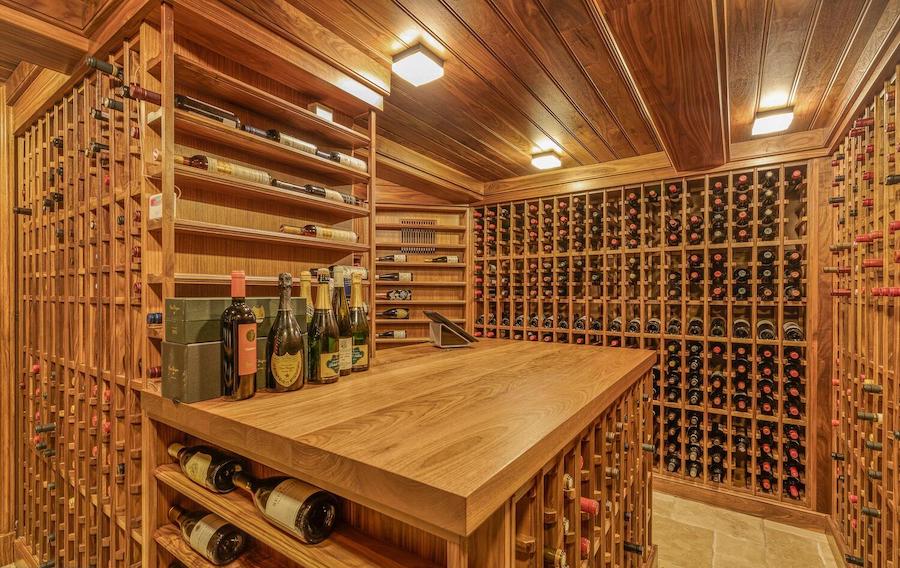
Wine cellar
Below all this you will find a home gym and a 2,000-bottle wine cellar with digital temperature controls designed by David Spon.
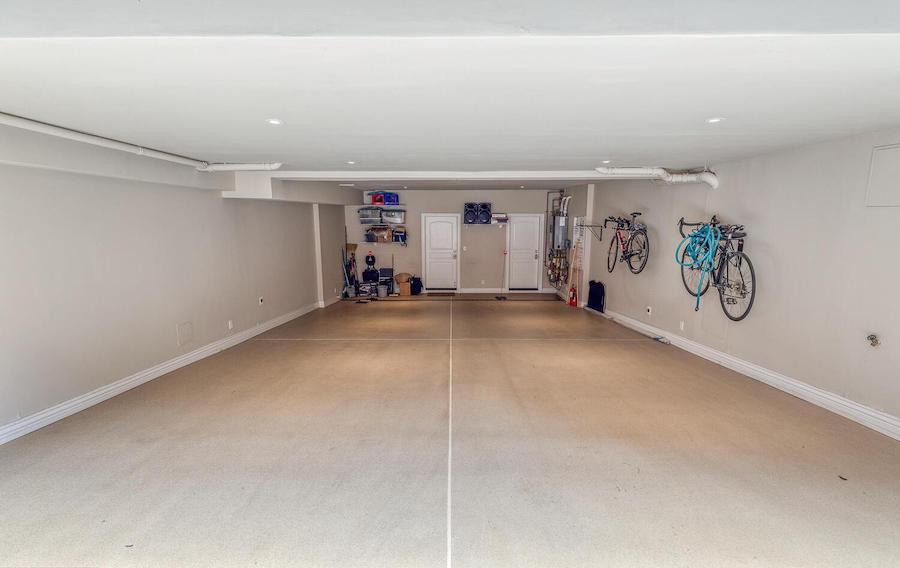
Garage
You’ll also find something no other house we know of on Delancey Place has down below: a four-car garage.
Even though this house was designed before the COVID-19 virus arrived on these shores, it’s ideally suited for these socially distanced times. Here you can relax, work and entertain without once stepping outside, except to go out on one of your terraces.
And if you’re ready to venture out now that almost everything’s open again (kinda-sorta), you have Rittenhouse Square and all it has to offer just steps from your front door.
A brand-new house with 21st-century amenities, 1940s design and an 1850s face, all at the most sought-after address in Philadelphia. Talk about a rare find!
THE FINE PRINT
BEDS: 4
BATHS: 4 full, 2 half
SQUARE FEET: 5,500
SALE PRICE: $6,190,000
1828 Delancey Place, Philadelphia, Pa. 19103 [Kristen Foote | Compass]
Updated Sept. 14th, 10:44 a.m., to properly identify the photographer.


