On the Market: Modern Victorian in Logan Square
Thanks to its handsome facade, this striking modern architect-designed house plays nice with its neighbors. If only the neighbors knew.
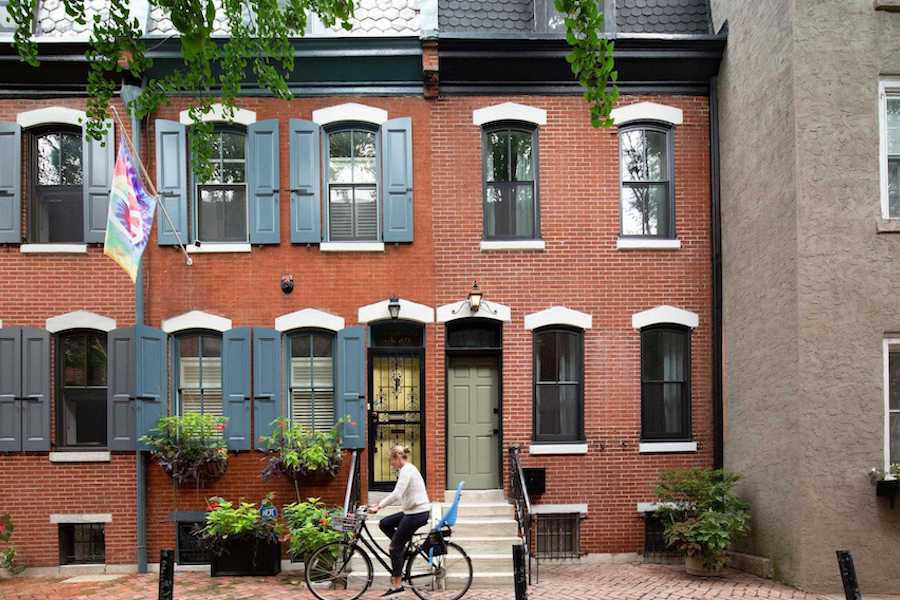
Behind the handsome facade of this house at 101 N. Van Pelt St. (right), Philadelphia, Pa. 19103, lies something completely different, completely unexpected and completely delightful. | Bright MLS images via BHHS Fox & Roach Realtors
Isn’t this house absolutely charming?
You can find mansard-roofed Victorians like this one in many Philadelphia neighborhoods. Sometimes, though not here, they fill entire blocks, making for most comely streetscapes.
The east side of the 100 block of North Van Pelt Street in Logan Square is one of those blocks. A row of newer houses facing them pay homage to their style with mansard roofs of their own.
Architect Lauren Thomsen also paid homage to the unity of the block when she and her husband made this handsome Logan Square Victorian house for sale their home in 2018.
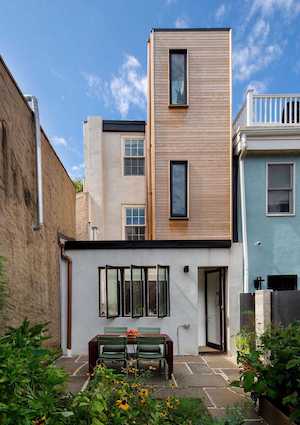
Rear elevation showing two-story bathroom addition
But once you pass through its front door, you will see that she put a stunning modern house inside that Victorian shell.
And in back, she built an addition on top of the kitchen ell that makes this house even more frankly modern.
Clean lines, distinctive lighting and a mix of cool white and warm wood define most of the spaces in this house.
The main floor’s open layout makes entertaining easy. It also fills the floor with the morning light that pours through the huge windows at the back of the kitchen.
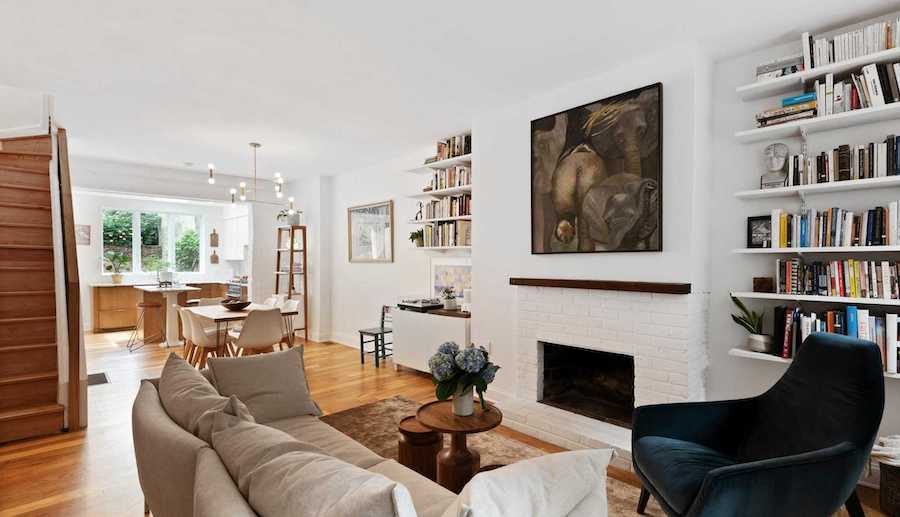
Main floor
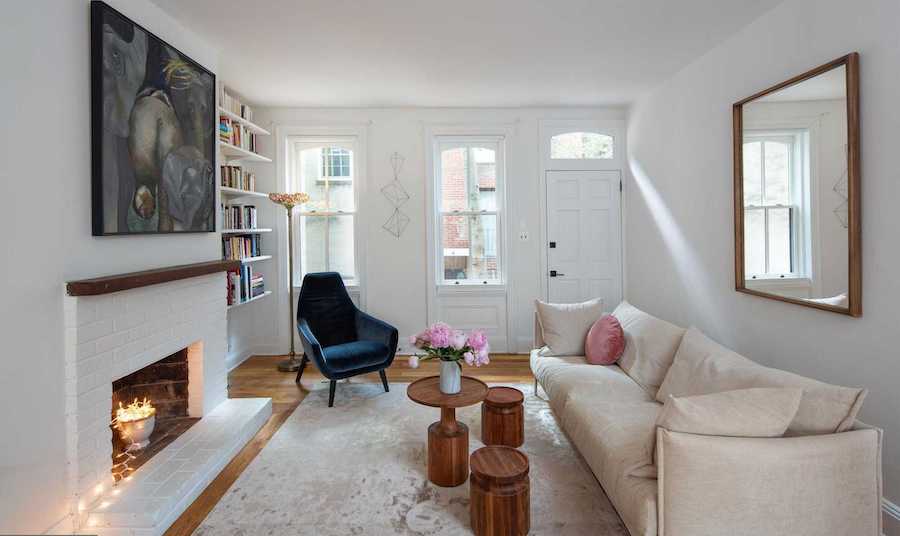
Living room
The large living-room windows do the same thing in the afternoon, when the sunlight comes filtering through the trees that line Van Pelt Street.
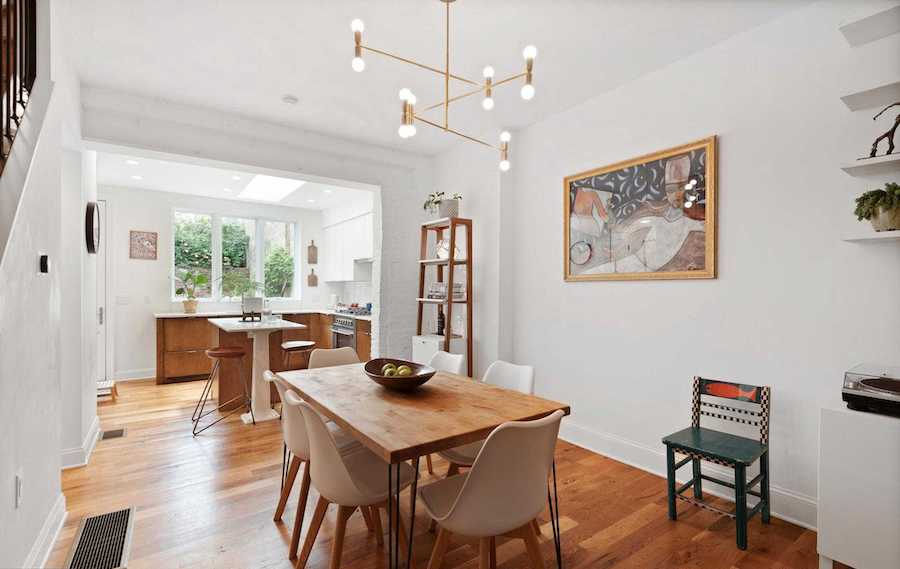
Dining room
In making this house new, however, Thomsen showed a decent respect for the past, incorporating the original brick and woodwork into its rooms. While the white oak main floor, stair rails and stairs are all new, the pine floors on the upper floors are original.
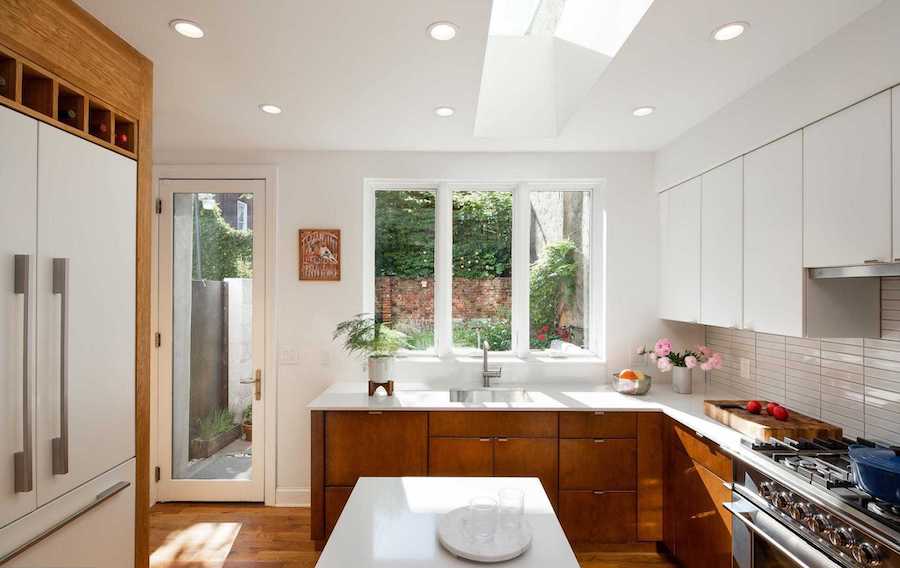
Kitchen
The house has several original touches and features. Its kitchen is top-drawer in addition to being totally modern and up to date, boasting Fisher & Paykel appliances including two Dish Drawer dishwashers. The skylight calls extra attention to its island.
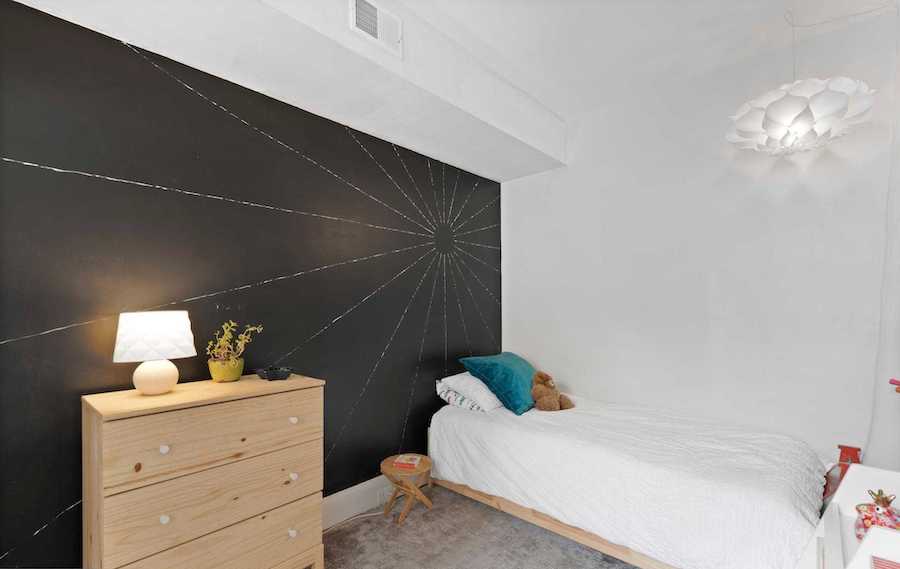
Second-floor rear bedroom
One of its two second-floor bedrooms features a sunburst design on its black accent wall. The adjacent hall bathroom also contrasts black and white thanks to its tile floor, vanity faucet and soaking tub wall.
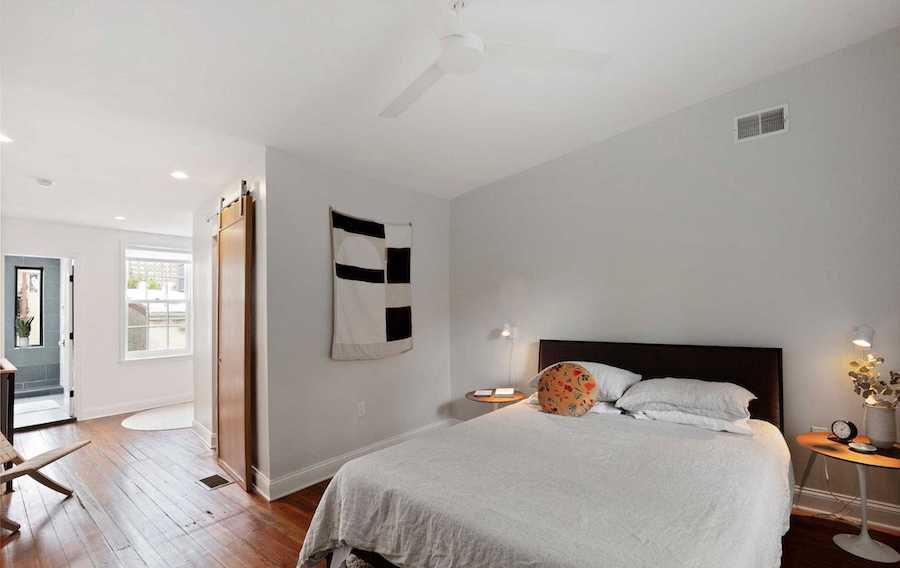
Primary suite bedroom
The top-floor primary suite is also a fully open space that you won’t need to leave except to feed yourself if you work from home.

Home office/dressing alcove
That’s because on the other side of the closet from the sleeping area, you’ll find a home office alcove that can double as a dressing area.
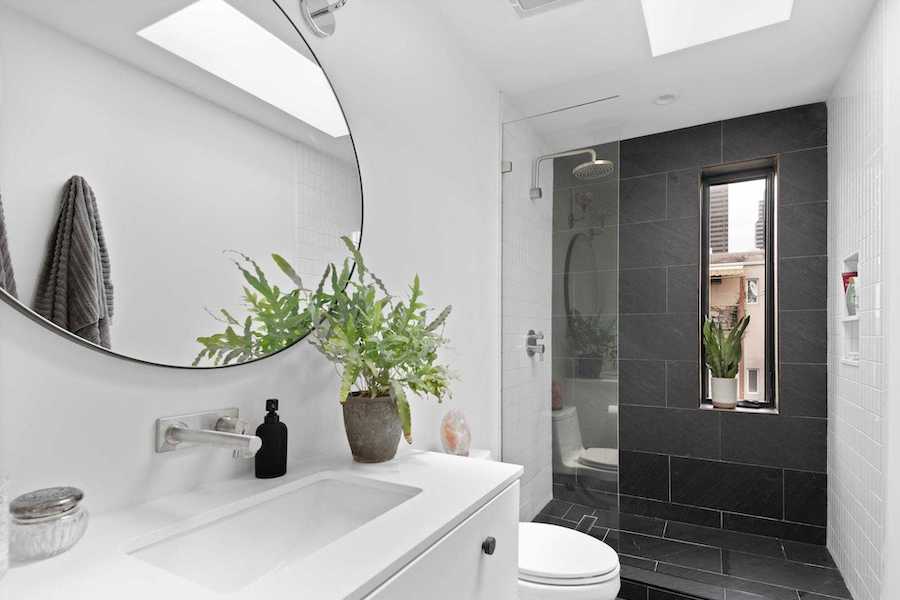
Primary bathroom
And once again, its bathroom is a study in black and white.
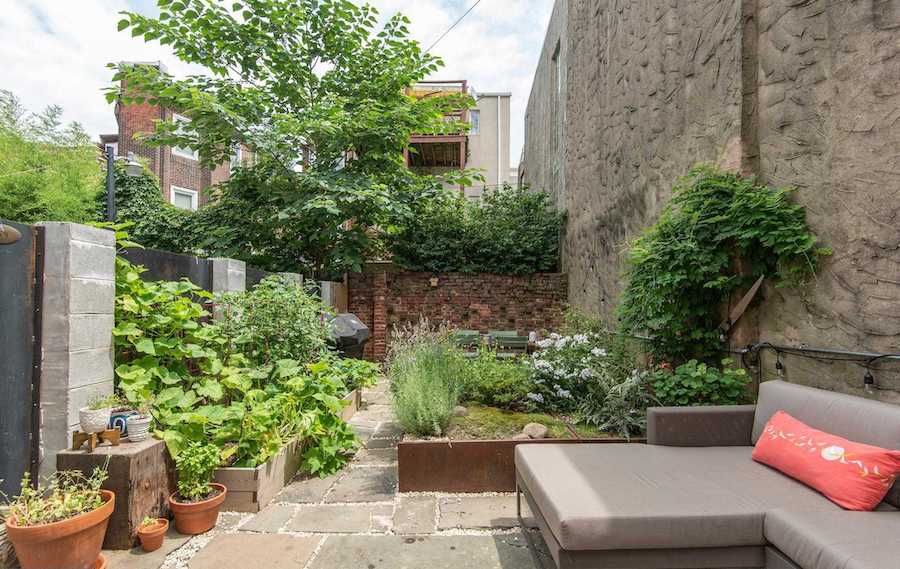
Rear patio
Speaking of feeding yourself, you will no doubt want to do that with your family and friends in the attractively landscaped 27-foot-deep backyard, which has separate lounge and dining areas.
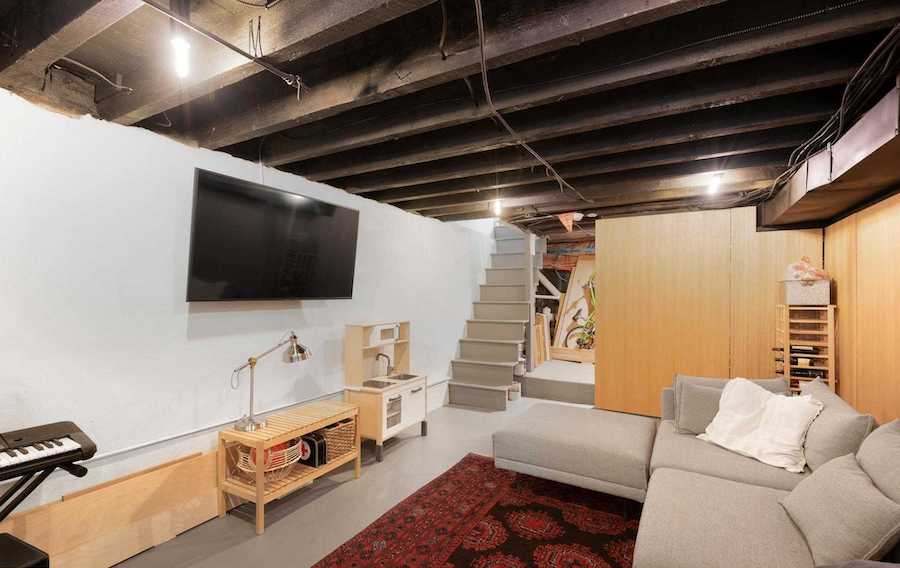
Basement media room
And the partly finished basement contains another lounge and media room with cedar accent walls.
If you’re one of those people who loves modern design yet at the same time loves the dignity of Philadelphia’s traditional architecture, your search for a house to call your own has ended — if you’re lucky. (See “The Fine Print” immediately below.)
THE FINE PRINT
BEDS: 3
BATHS: 2
SQUARE FEET: 1,836
SALE PRICE: $800,000
OTHER STUFF: This house has a contract pending, but some conditions must be met, and until that should happen, the seller is accepting backup offers.
101 N. Van Pelt St., Philadelphia, Pa. 19103 [Frank DeFazio and the Center City Team | BHHS Fox & Roach Realtors]


