On the Market: Contemporary/Georgian Manor in Newtown
This huge, nicely-outfitted mansion takes its name from a historic Georgian Revival manor in Washington, D.C. There the resemblance ends.
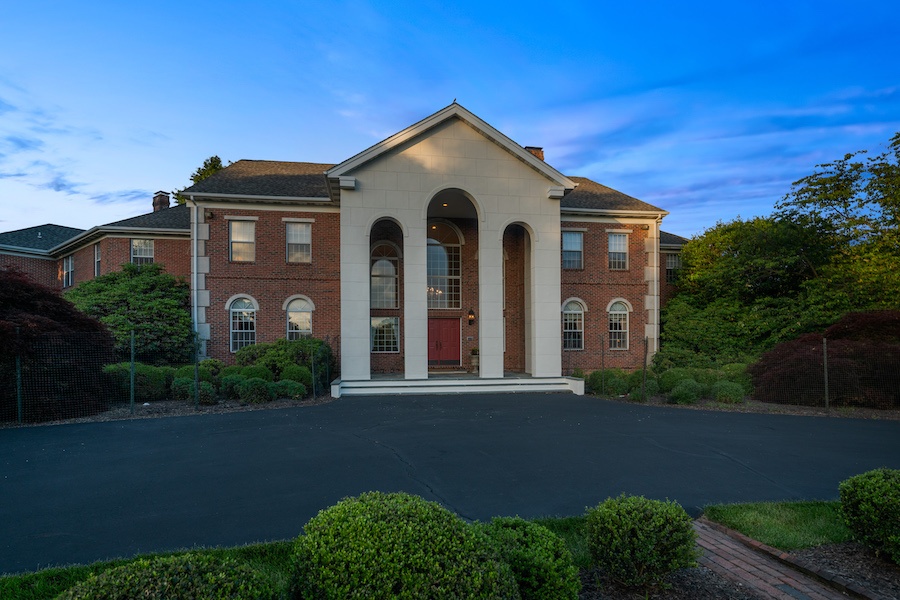
This Georgian Revival manor with a contemporary face is huge, like its entrance portico. But thanks to its layout and landscaping, it looks much more compact than your typical sprawling mansion. It’s located at 7 Woodland Rd., Newtown, Pa. 18940 | Photos: OM Media via Keller Williams Realty except as noted
So: is the house you see in the photo above a Georgian Revival manor or a contemporary estate?
Is it a mansion, or is it a McMansion?
Yes.
This marvelous architectural mashup, part of an exclusive development of nine estate homes, each on 10-acre lots, in Upper Makefield Township outside Newtown contains elements of all of the above.
Yet somehow, it all manages to work.
The owner and the architect of this house clearly understand and appreciate classical Georgian architecture. In fact, they even decided to channel the genuine article when they gave this estate a name.
“Twin Oaks” takes its name from a historic 17-acre estate created in 1888 in the Cleveland Park section of Washington.
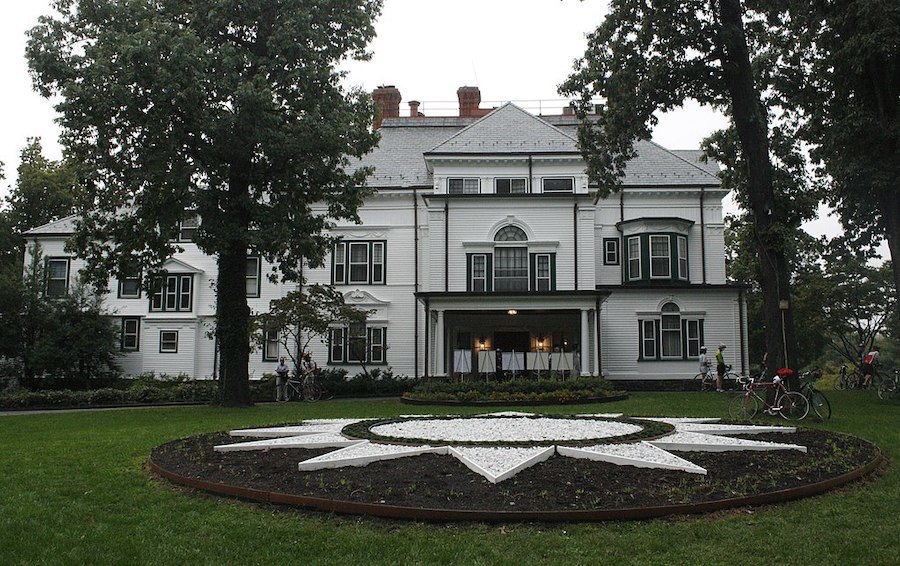
The original Twin Oaks | Photo: dbking via Wikimedia Commons, licensed under CC-BY-2.0
This is the original Twin Oaks, a Georgian Revival-style mansion designed by architect Francis Allen as the summer residence of Gardiner Green Hubbard, founder of the National Geographic Society and Alexander Graham Bell’s father-in-law. From 1937 until the United States recognized the People’s Republic of China in 1978, this house served as the Chinese ambassador to the United States’ residence. The Taiwanese government still owns it and invites the public in for tours.
See the family resemblance?
Neither do we. But you should be able to discern the Georgian Revival soul of this newer Twin Oaks just by looking at the top photo.
But then there’s that huge, triple-arched, full-height entrance portico, which is Georgian in neither scale nor appearance. Its presence could be said to make this house built in 1989 the first postmodernist Georgian Revival house.
And you’ll not only find lots of contemporary design mixed in with the traditional Georgian once you pass through the front doors, but you’ll also find lots of contemporary creature comforts and amenities.
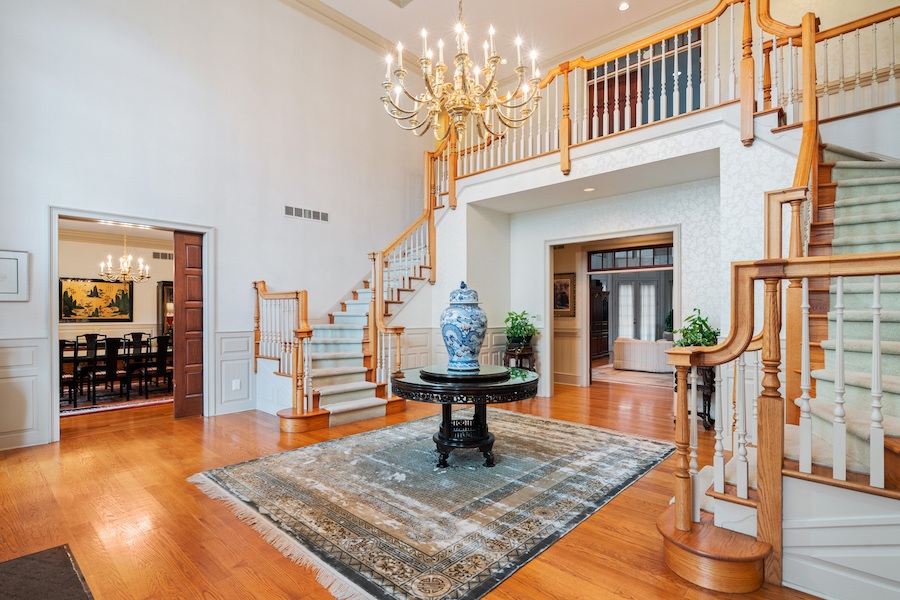
Foyer
The authentic Georgian elements on the main floor flank its two-story-high foyer, which is Georgian in appearance but Taraesque in form. (Its chandelier was salvaged from a house on New York’s Bowery.)
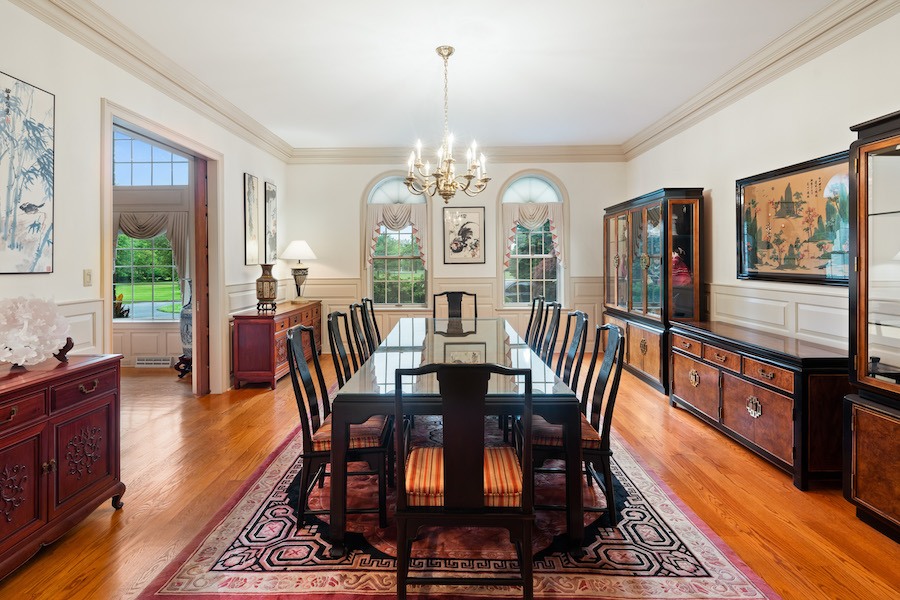
Dining room
On one side, you find the formal dining room and kitchen, which we’ll have more to say about below.
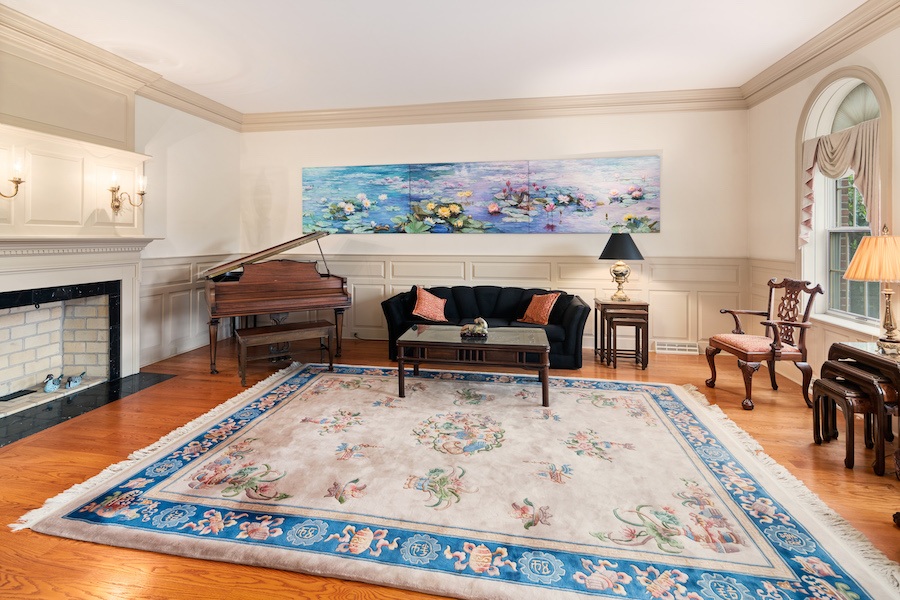
Living room
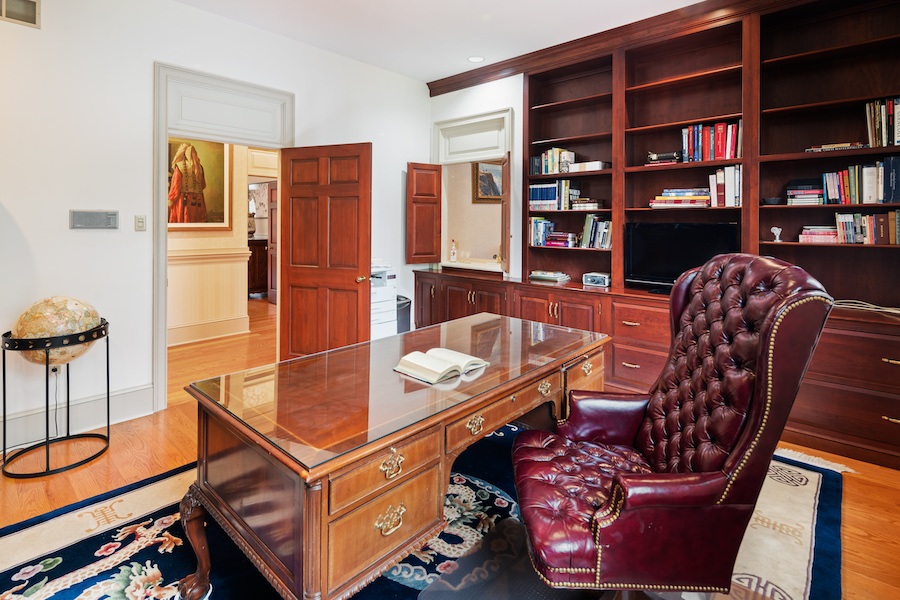
Study
On the other, a pure Georgian living room with fireplace and a study with mahogany bookshelves.
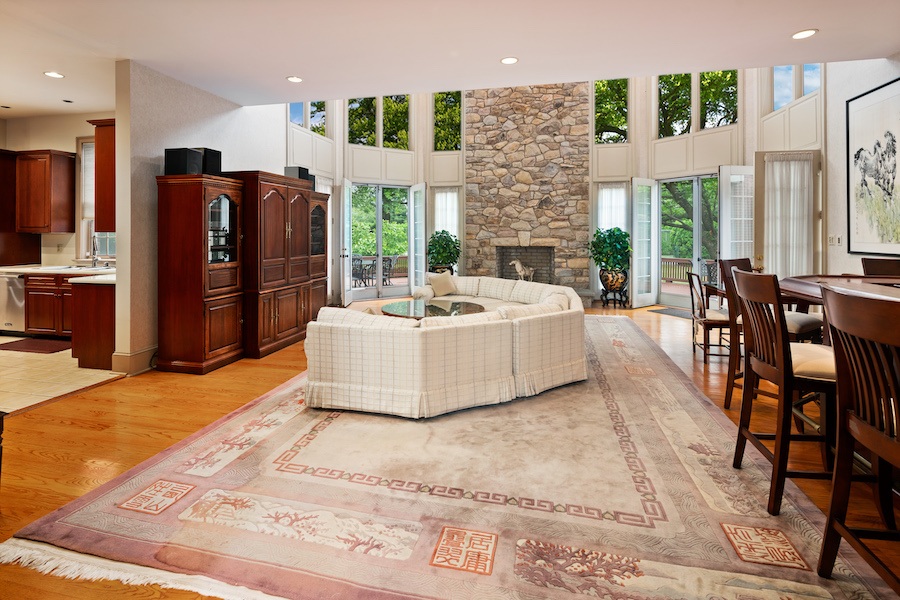
Great room
Straight ahead, beyond the staircase, is the grandest of this Newtown Georgian Revival house for sale’s contemporary features: A two-story-high great room with a full-height stone fireplace and a traditionally-styled mahogany bar.
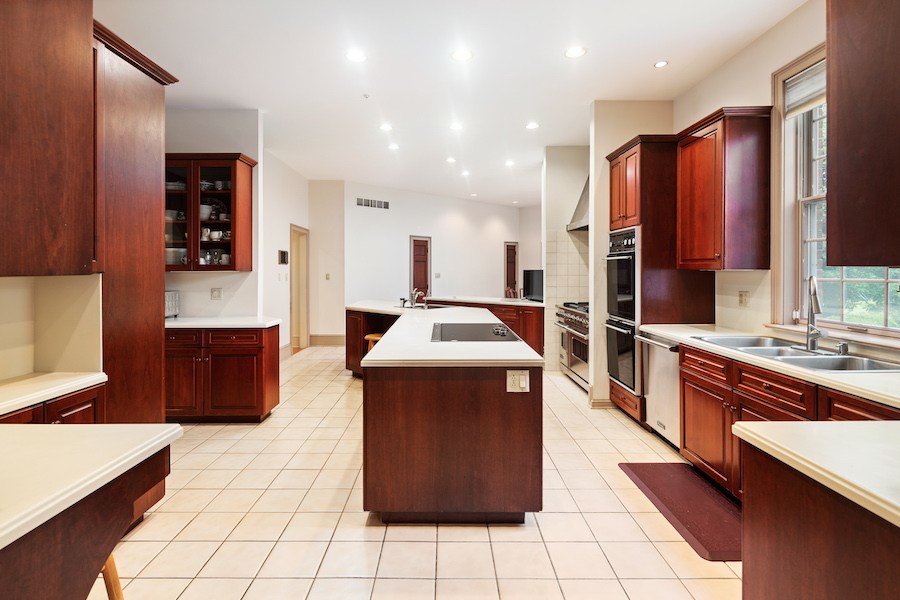
Kitchen
The traditional and the modern also mix it up in the very well-equipped kitchen. It manifests a split personality in another respect: In addition to a domestic-quality smooth-top cooktop and double wall oven, it also has a professional-grade six-burner range with two grills and its own double oven.
It should be clear from this that you will have no trouble hosting a large party here once we all get past COVID-19 (we are going to get past COVID-19, aren’t we?). If the great room, living and dining rooms, casual dining nook and large rear deck don’t offer enough space, you can complete the partly-finished basement to your heart’s desire.
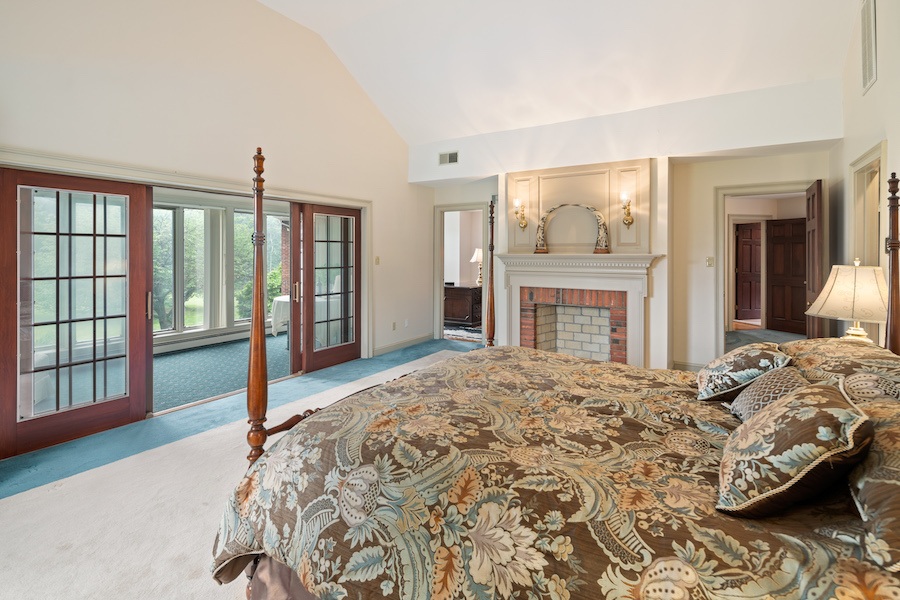
Master bedroom
Your private living quarters are no less luxurious, no less Georgian, and no less modern. Why modern? That single-pane window array in the hallway just outside the master bedroom is a clearly contemporary element.
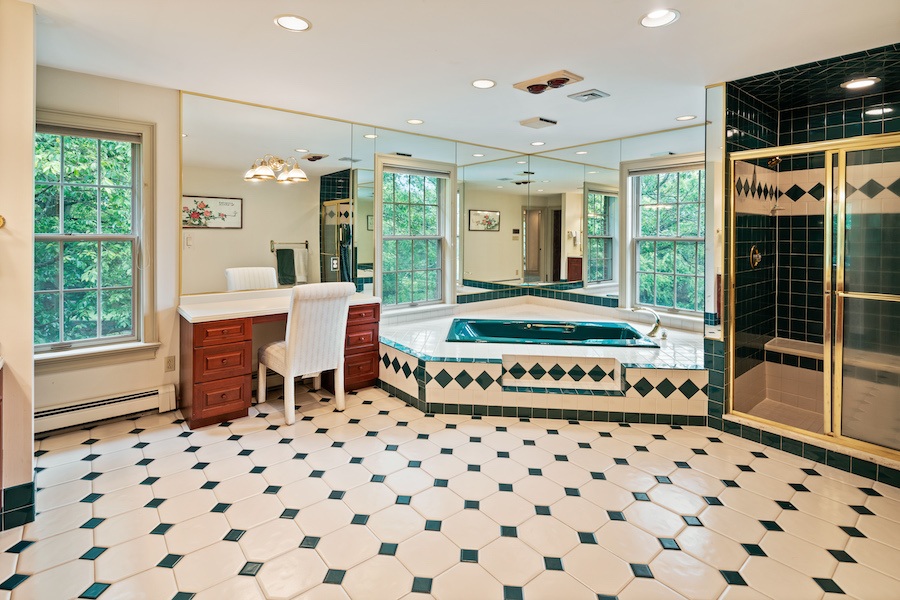
Master bathroom
And the master bathroom likewise is outfitted for our time. The owner’s suite also features a dressing room, two large walk-in closets, a sunroom and a study/home office.
You can put your guests or your nanny up in two other two-bedroom suites that are almost as nice as this one. The rest of your family and friends can bivouac in this house’s four other bedrooms, each of which has its own en-suite bath and walk-in closet.
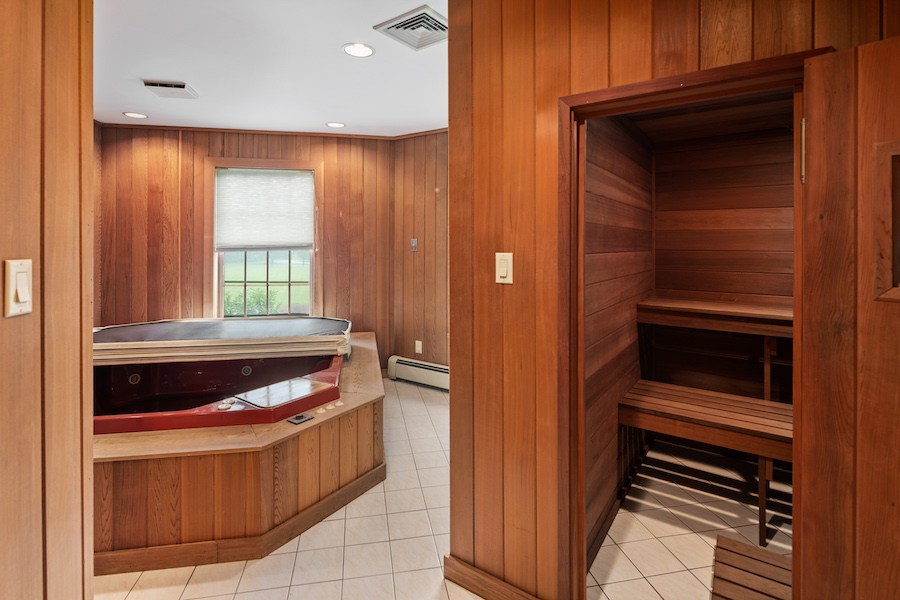
Spa
If all the bedrooms are full, you may have to draw straws to figure out who gets to use the second-floor spa room’s hot tub and sauna first.
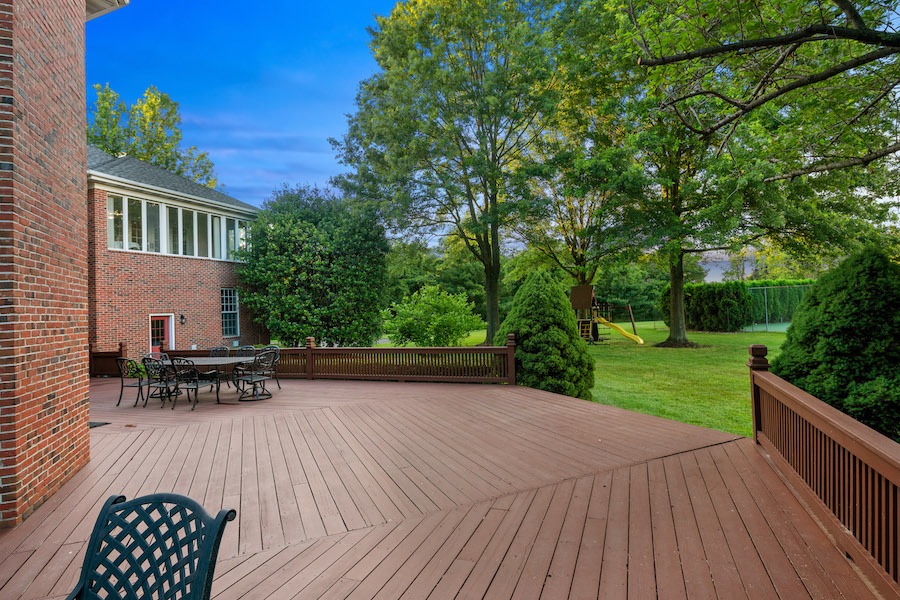
Rear deck
And out back, past the deck, you can get some needed open-air exercise on the estate’s tennis court.
If there’s anything your heart might desire that this estate can’t accommodate, we can’t think of it. But if you can, you can put it in that basement.
Even if the owner and architect couldn’t decide between traditional and modern architecture and design, you should have no problem deciding to make this Newtown Georgian Revival house for sale your own. Especially if you like to live large and like both wainscoting and single-pane floor-to-ceiling windows.
THE FINE PRINT
BEDS: 9
BATHS: 8 full, 1 half
SQUARE FEET: 11,116
SALE PRICE: $1,880,000
OTHER STUFF: This house also has garage parking for four cars, a new central vacuum system and new climate-control systems. Its sale price was reduced by $100,000 on July 25th.
7 Woodland Rd., Newtown, Pa. 18940 [Dave Marcolla | Keller Williams Realty]


