On the Market: Modern Federal Townhouse in Queen Village
This handsome 1830 townhouse got a makeover not too long ago that has turned it into a modernist masterpiece with a distinctly classical accent.
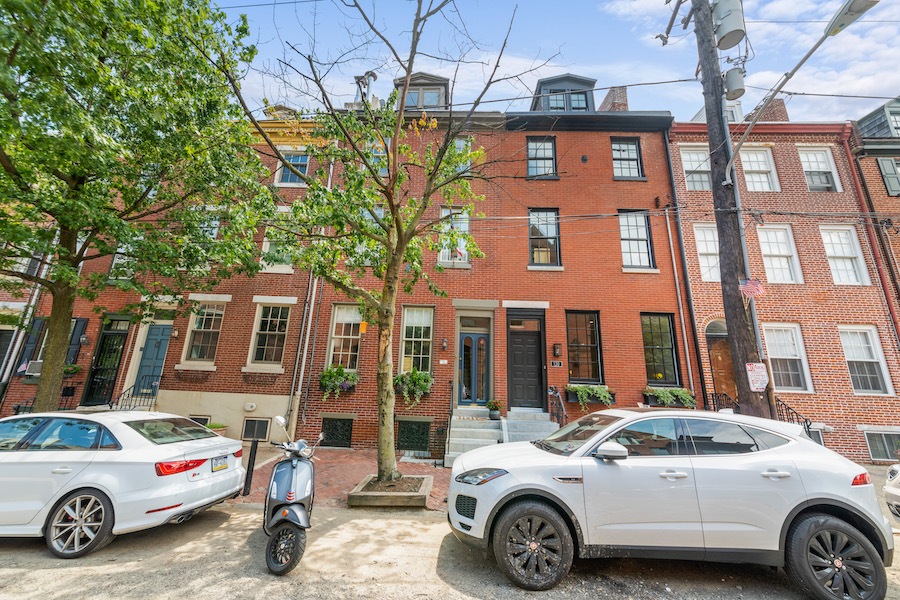
This 1830 townhouse, at center behind the tree in this photo, fits in seamlessly with its Queen Village neighbors. But on the inside, this house at 118 Queen St., Philadelphia, Pa. 19147, really stands out. | Photos: OM Media via Kurfiss Sotheby’s International Realty
The neighborhood we now know as Queen Village began life as Southwark, “Philadelphia’s first suburb.” Or, just possibly, Philadelphia’s first iteration: at its south end lies historic Gloria Dei (Old Swedes’) Church, built in 1700 and the oldest church still standing in the city.
Some of the houses lining the 100 blocks of most Queen Village streets are also among the oldest residences standing in the city. This modern Queen Village Federal townhouse for sale dates to 1830, qualifying it (barely) for that distinction.
As you can see from the exterior photo above, it retains all of its Early American character on the outside. On the inside, however, it speaks that classical architectural language with a decidedly modernist accent.
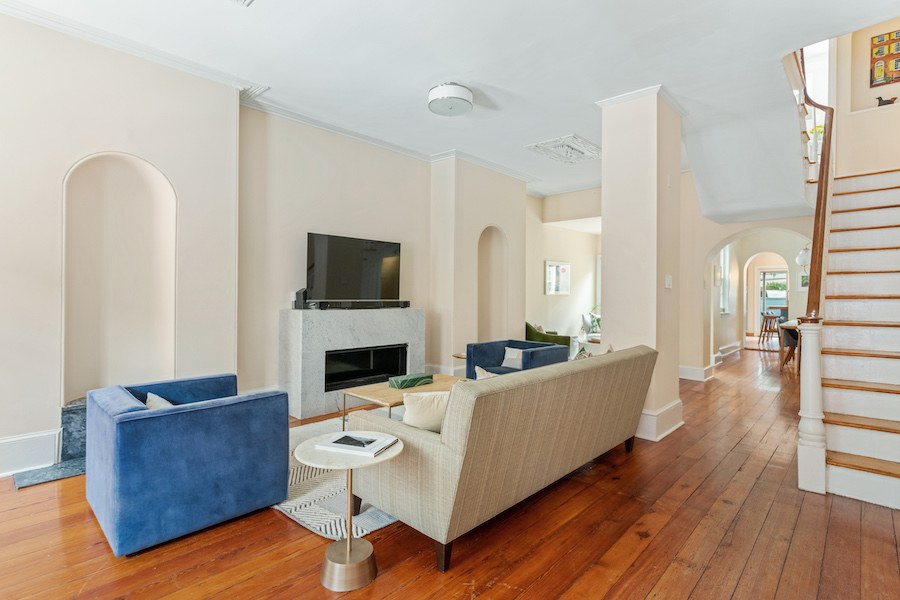
Living room and main floor
That much should be clear the moment you exit its vestibule and enter its 28-foot-deep living room.
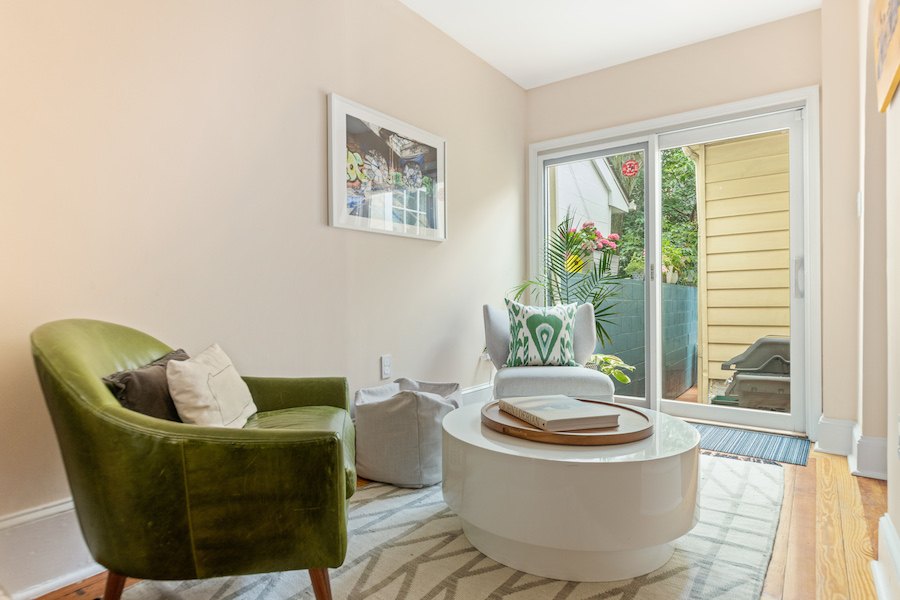
Den
The classical elements should be evident at first glance: the sculpture nooks that frame the fireplace, the traditional arches that delineate the main floor’s spaces, the understated baseboards and crown moldings, the turned-wood banister on the stairs.
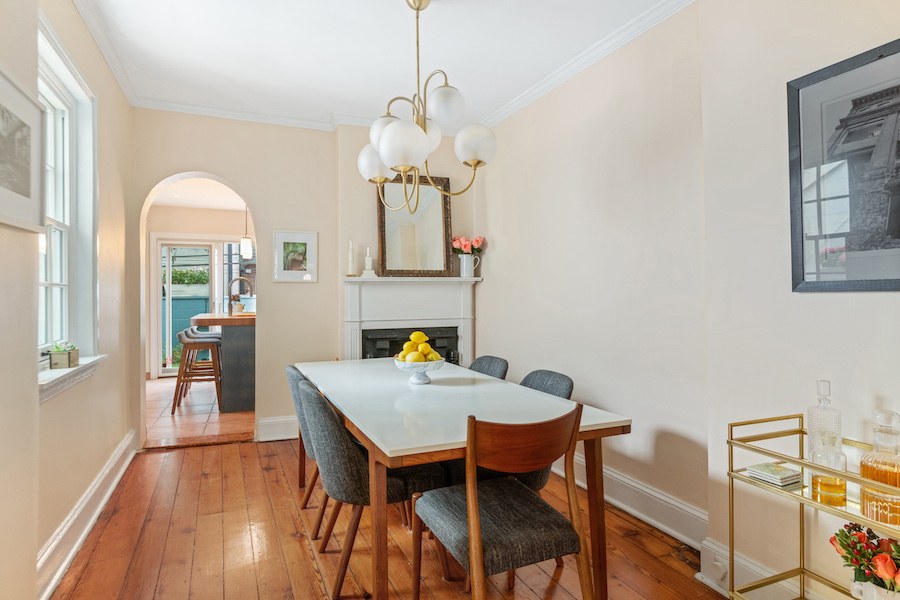
Dining room
But there’s no denying the modern character of the space, starting with its open layout. The living room and den flow easily into each other, and the two taken together have a clear connection to the dining room.
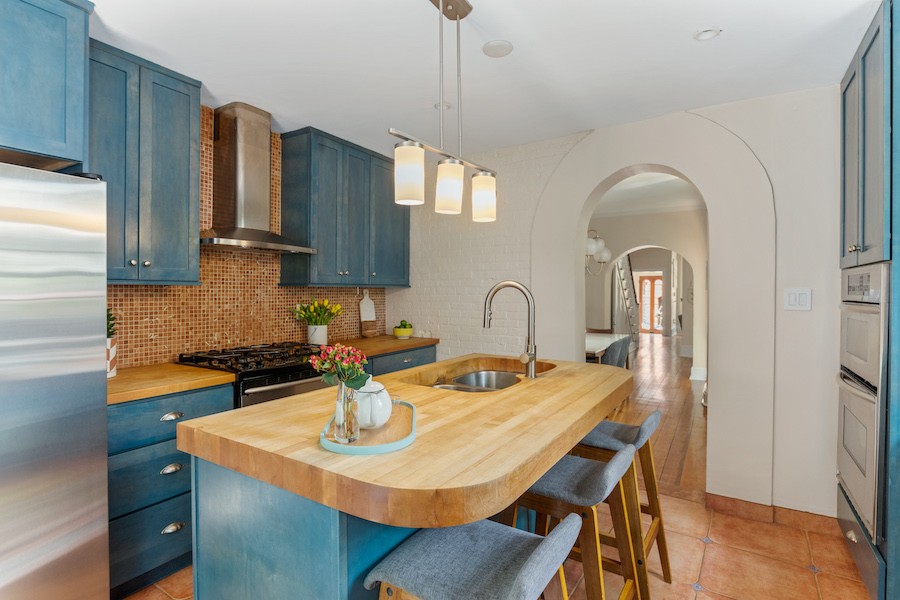
Kitchen
Another archway connects it to the kitchen, a more frankly contemporary space. Yet it too is tied into this house’s past thanks to its cabinetry. (It’s also equipped for big meals, with a second oven and microwave on the opposite wall from that range.)
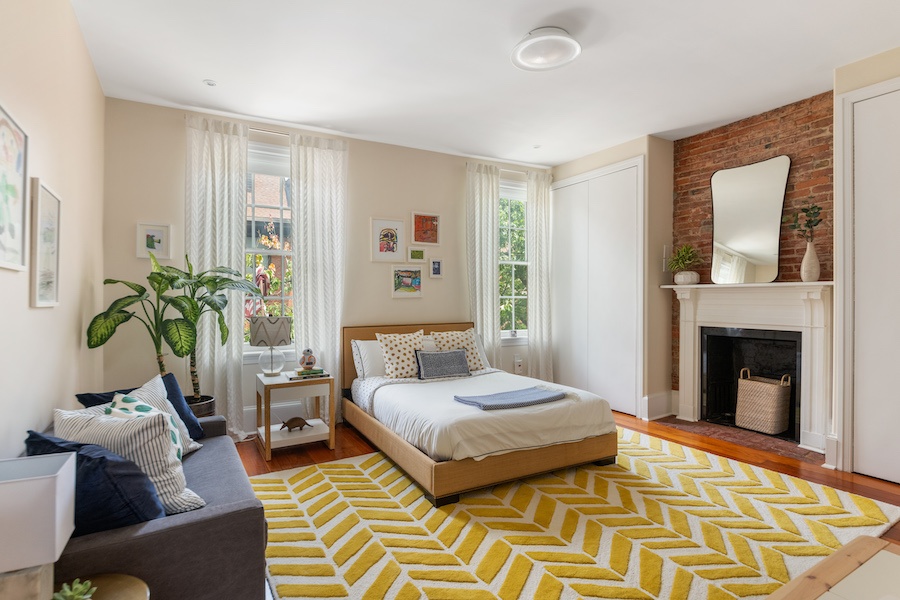
Second-floor front bedroom
Another element that gives away this house’s early American origins are the fireplaces in every room. The marble one in the living room is contemporary, as is the one in the top-floor master bedroom.
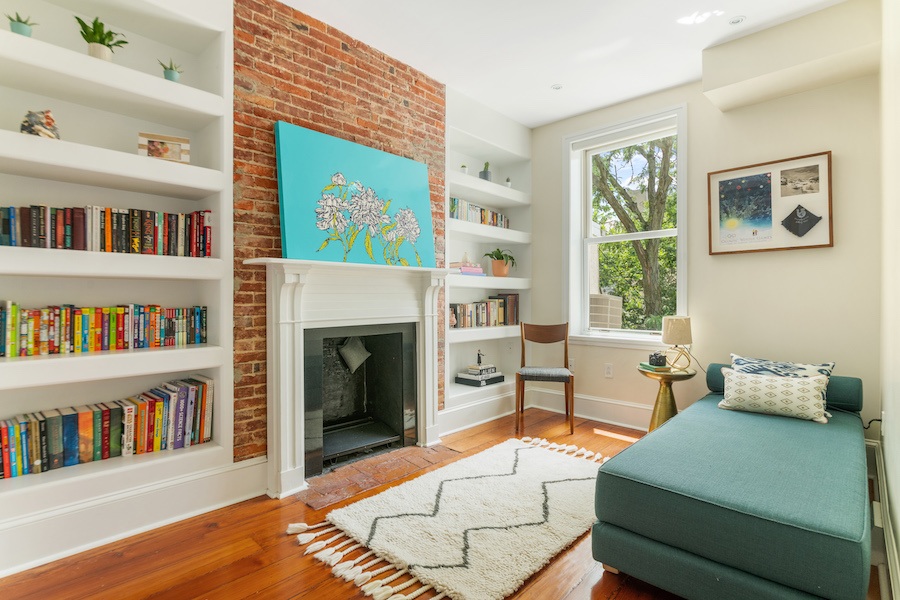
Second floor rear bedroom/den/study
But the fireplaces in the second-floor bedrooms are more traditional in their setting and ornamentation. Still, the rooms they enhance have the stamp of the modern, as the wraparound built-in bookcases in the third bedroom should make plain.
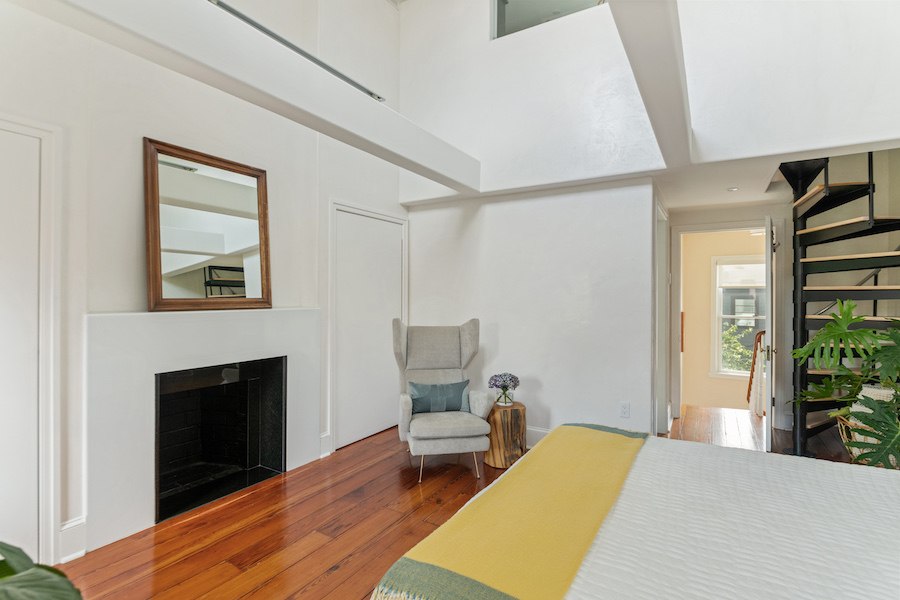
Master bedroom fireplace
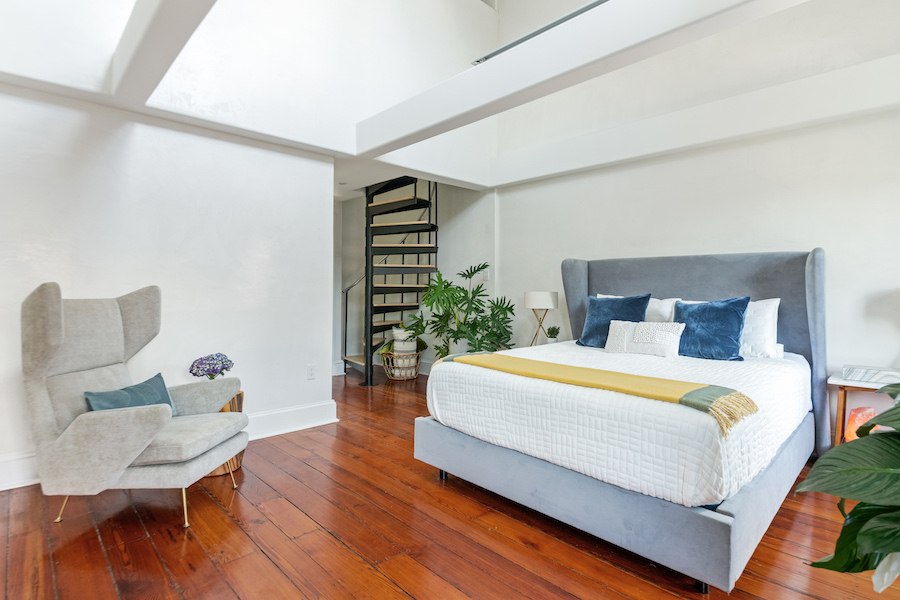
Master bedroom
So should the vaulted beamed ceiling in the master bedroom. Beneath that ceiling, what was originally part of the top floor got transformed into a loft closet and dressing room.
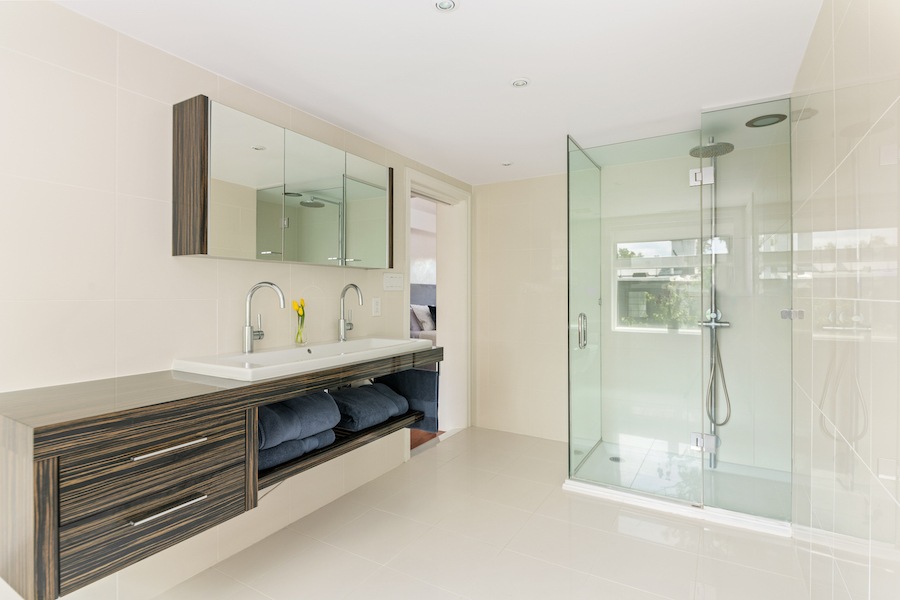
Master bathroom
The master suite’s bathroom, like the hall bath one floor below, is the most thoroughly modern space in this house.
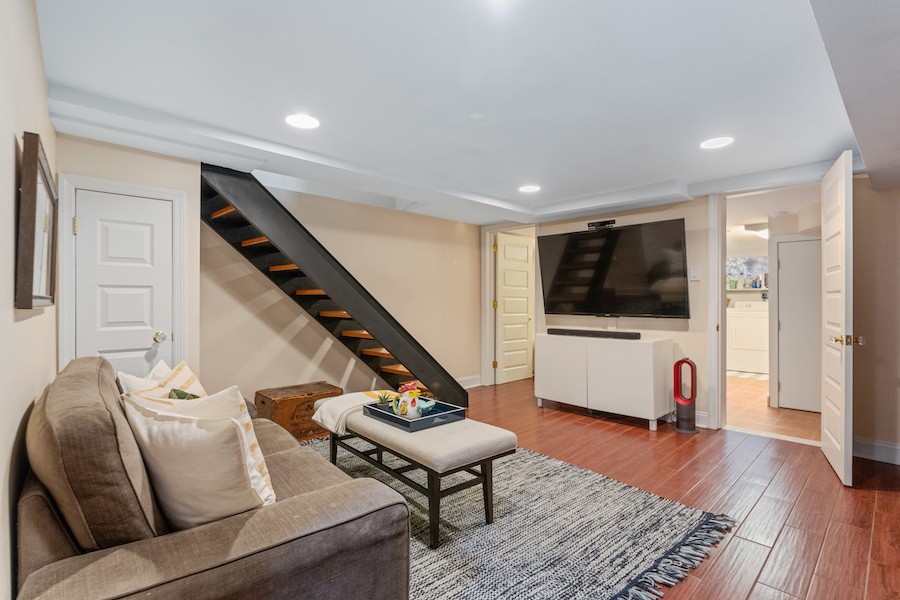
Basement media room
The most picturesque of the fireplaces, however, is the one in the basement media room.
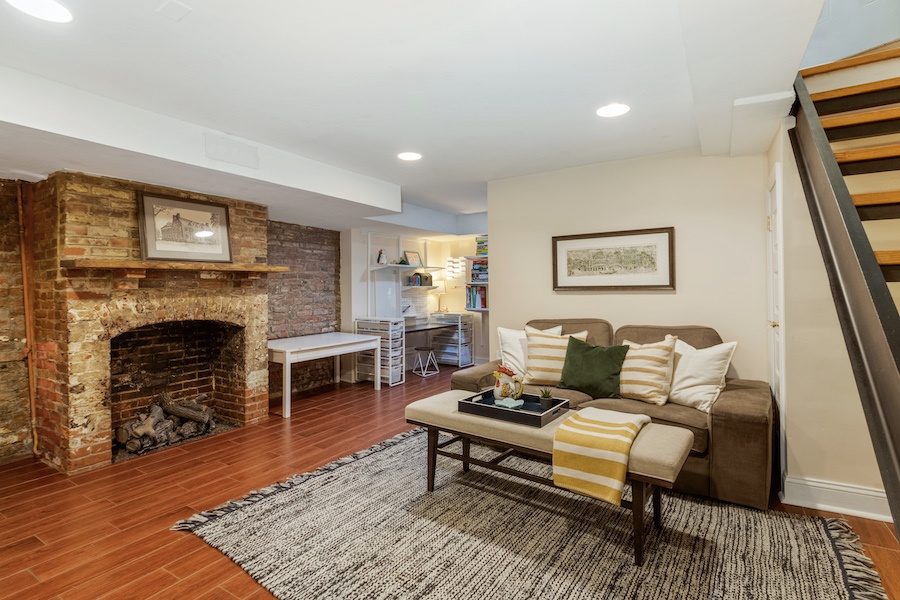
Basement media room
This space also contains a home office area, and adjacent to it are the laundry room and storage space.
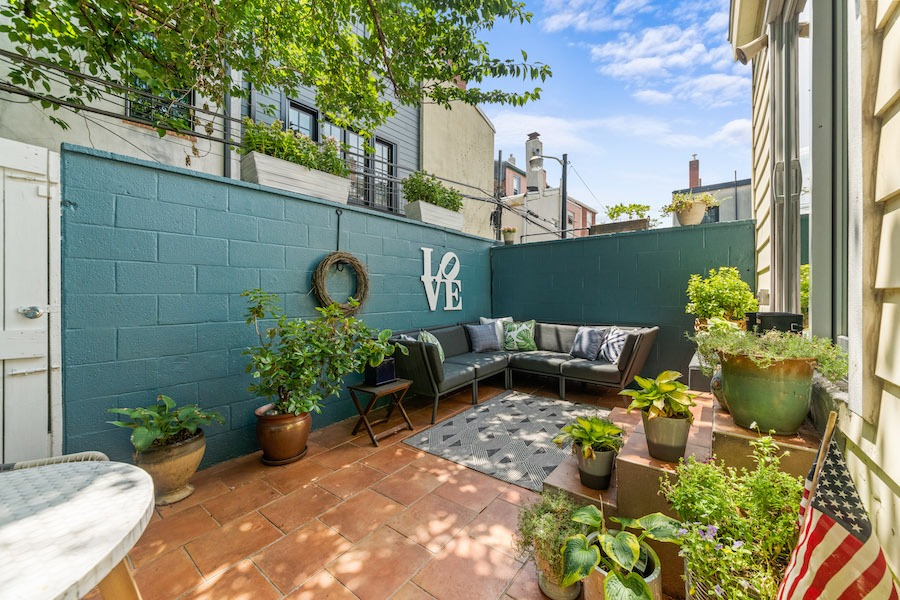
Rear patio
Completing this attractive modern picture is the patio in the rear, connected to both the kitchen and the main-floor den by sliding glass doors.
If you’re one of those modern traditionalists, this modern Queen Village Federal townhouse for sale should fit you perfectly. And if you like hanging out on the waterfront, it’s convenient to that as well. South Street and Fabric Row are also close at hand, as is Shot Tower Park and Old Swedes’ Church.
THE FINE PRINT
BEDS: 3
BATHS: 3
SQUARE FEET: 1,730
SALE PRICE: $895,000
118 Queen St., Philadelphia, Pa. 19147 [Michele Witkowski | Kurfiss Sotheby’s International Realty]


