On the Market: Brand-New Rehabbed Rowhouse in Brewerytown
Love that new-house smell? Breathe deep as you walk through the rooms of this unusually well-designed-for-its-price rowhouse.
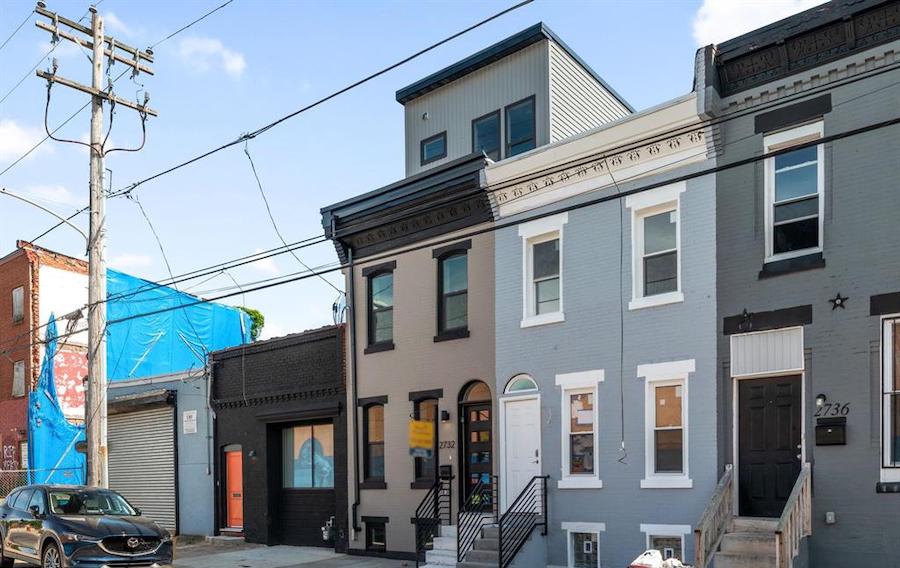
Even from the outside, this just-completed Brewerytown rowhouse rebuild stands out from the crowd — and the price is right too. It’s located at 2720 W. Oxford St., Philadelphia, Pa. 19121 | Bright MLS images via Keller Williams Realty
This just-finished rehabbed Brewerytown rowhouse for sale offers living proof that all it takes is a little thought to break out of the Generic Philly Rowhouse Rehab box.
It also offers the buyer something many city house-hunters desire: A little privacy in the urban context.
That desire for privacy manifests itself in the arrangement of the main floor of many rowhouses. In a traditional Philly rowhouse, one enters the living room after crossing the threshold, with maybe a small vestibule as a transition space. In several more affluent neighborhoods, however, you will find traditional rowhouses with the kitchen in the front — a design decision made to keep passers-by from being able to look right through your window into the living room.
The open-plan layout makes this privacy arabesque possible if it’s done right. And here, they did it right.
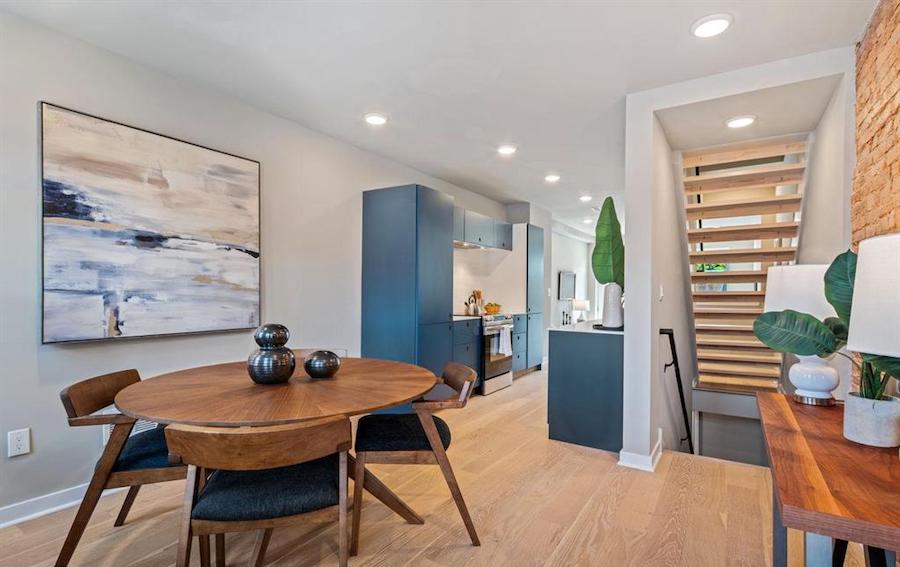
Main floor
They did so by putting the galley kitchen in the middle of the main floor.
In too many modern Philly rowhouses, the kitchen is at the back, which means that no matter whether you put the dining table or the sofa up front, passers-by will be able to see your everyday living space.

Dining room
Put the kitchen in the middle and you can move the living room to the back of the house, as was done here.
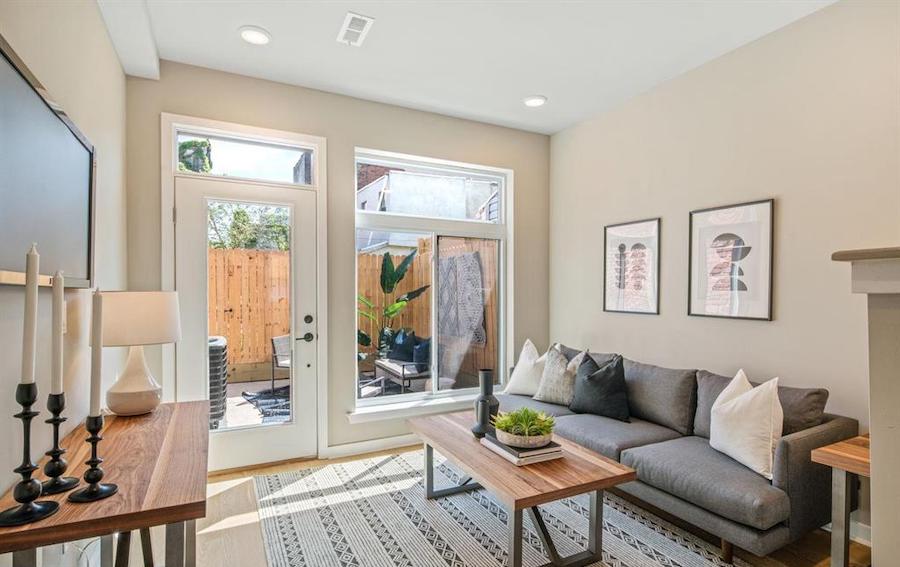
Living room
The builder provided a subtle encouragement in the form of two steps leading from the kitchen to the back of the main floor. As it’s the family or living room rather than the dining room that’s usually sunken, this house’s main floor all but begs you to reverse the order of the main-floor spaces.
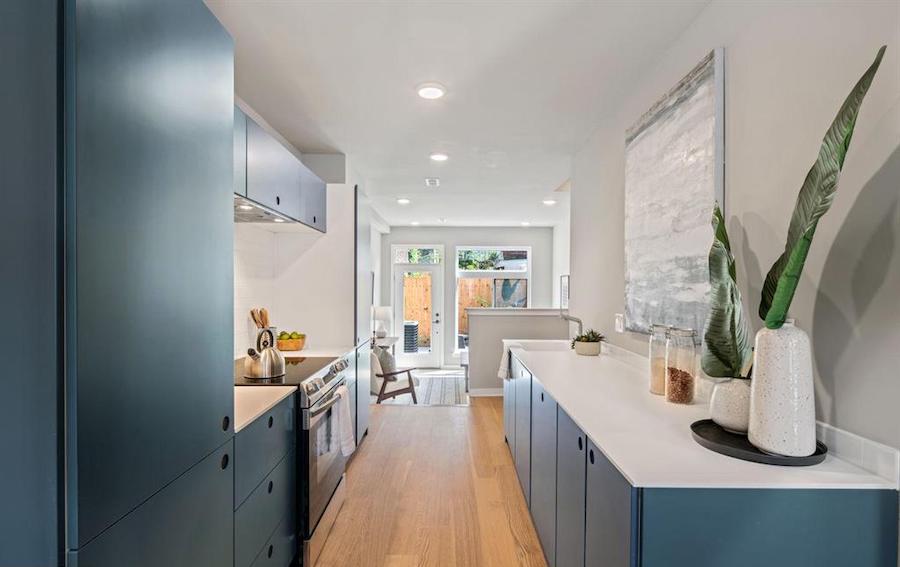
Kitchen
The galley kitchen deserves a shout-out of its own as well. The navy cabinets designed by Reform give the kitchen a strong, colorful, unified look enhanced by the fact that they also cover the range hood, refrigerator/freezer, dishwasher and microwave.
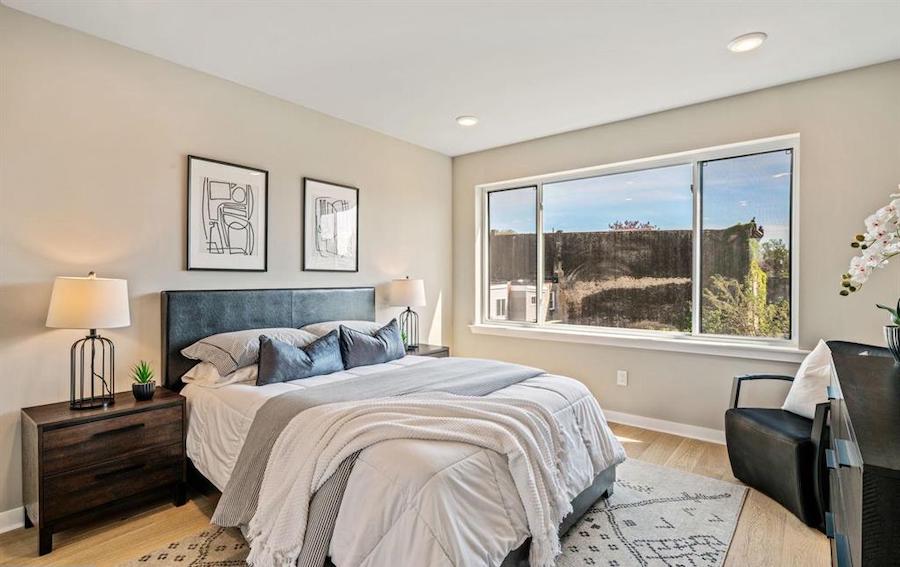
Master bedroom
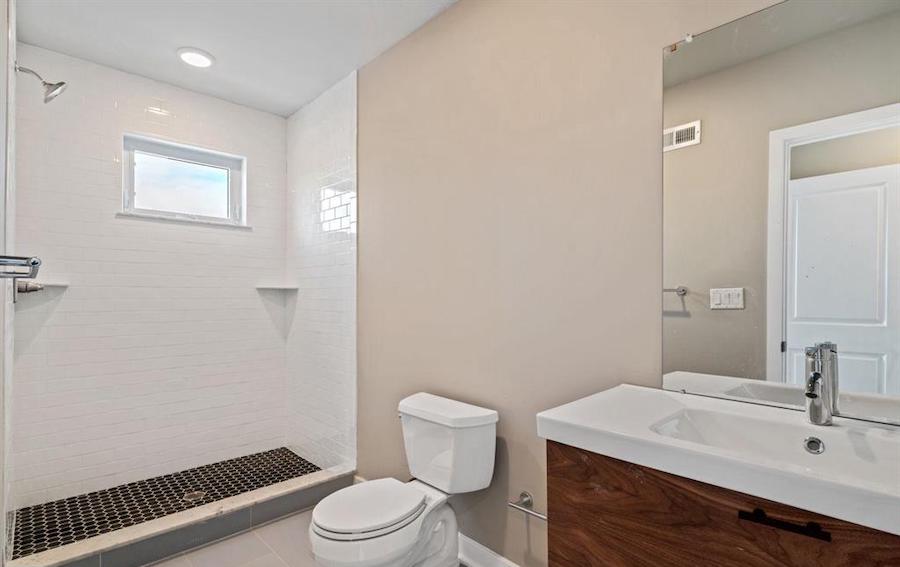
Master bathroom
As you can see from the exterior photo, this is one of those rebuilds that added a third story to a two-story rowhouse. That third floor contains a spacious master suite with sitting area, walk-in closet and modern bathroom with a large walk-in shower.
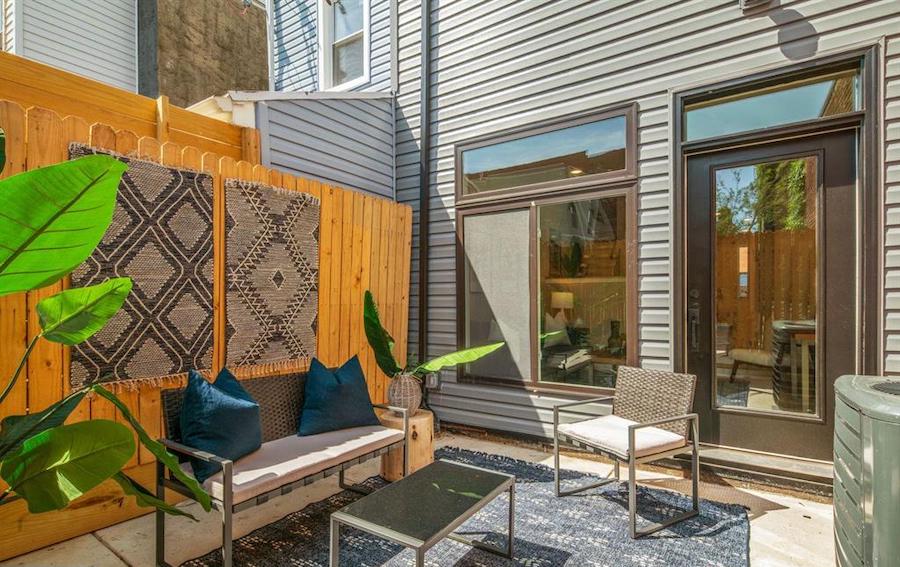
Rear patio
You won’t find a roof deck on this house, but you will find an attractive paved patio in the back. And even though the program will be a little less generous when it resumes — the maximum grant will be $1,500, and it will cover the installation of permeable pavers or a rain garden but not removal of the concrete — we still encourage you, and anyone else who buys a city rowhouse with a concrete patio, to take the city up on its offer to pay for adding biophilic stormwater management features to it.
This rehabbed Brewerytown rowhouse for sale lies at the neighborhood’s upper end, which means you will get a little more exercise than your neighbors further south on your walk to the restaurants, shops and Aldi supermarket near Brewerytown’s southern end along Girard Avenue. As you walk through the neighborhood, however, you can take a look at your neighbors’ new and rehabbed houses and thank the builders of this one for rebuilding it the way they did.
You can also thank them for pricing this house within reach.
THE FINE PRINT
BEDS: 3
BATHS: 2
SQUARE FEET: 1,400
SALE PRICE: $344,900
OTHER STUFF: This house has an offer pending, but the seller is accepting backup offers.
2732 W, Oxford St., Philadelphia, Pa. 19121 [Sharyn Soliman | Keller Williams Real Estate-Blue Bell via Bright MLS]


