Just Listed: Tudor Revival Mansion in St. Davids
Every other Tudor Revival manor house in the Greater Philadelphia area wishes it were this beautifully maintained and updated 1903 masterpiece. Queen Elizabeth I herself never had it this good.

Elizabethan England served as the inspiration for the grand mansion Edgar Seeler designed in 1903 at 260 Chamounix Rd., Wayne, Pa. 19087 | Bright MLS images via BHHS Fox & Roach Realtors
You know the old saying, “You get what you pay for.”
Sometimes, though, you get more than you pay for. This is one of those times.
The house you see above is, if not the grandest, one of the grandest Tudor Revival mansions ever built in this region.
Built in 1903 for Helen L. Murphy, “Thornhedge” was designed by Edgar V. Seeler, one of a very few turn-of-the-20th-century Philadelphia architects who did not get his training at the University of Pennsylvania’s architecture school. Instead of the American École des Beaux-Arts, he went to the Paris original after studying at the Massachusetts Institute of Technology. He then toured extensively in Europe before returning home to establish his own practice.
This masterpiece shows just how well he had absorbed what he saw in Europe. It combines authentic Elizabethan English detailing with Gilded Age ornamentation, and it has been very well maintained by a succession of owners that included the heirs to the F.A. Poth brewery fortune from 1909 to 1923.
The listing agent provided a description of this St. Davids Tudor Revival house for sale written by its owner, who has clearly lavished it with tender loving care. I’ll just cite the third paragraph here:
“The discerning buyer understands there is no need for superfluous descriptions of this masterpiece. The pictures impart a beauty, elegance and pride of craftsmanship found only during this evolution of American architecture!”
So I’ll let the pictures do the talking from here, with only the occasional interjection to point out things I think worth noting.
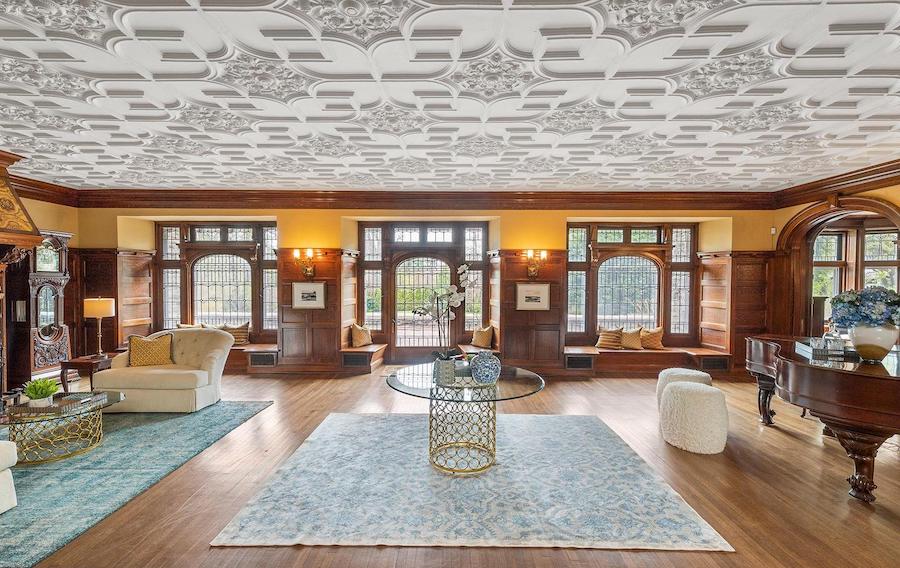
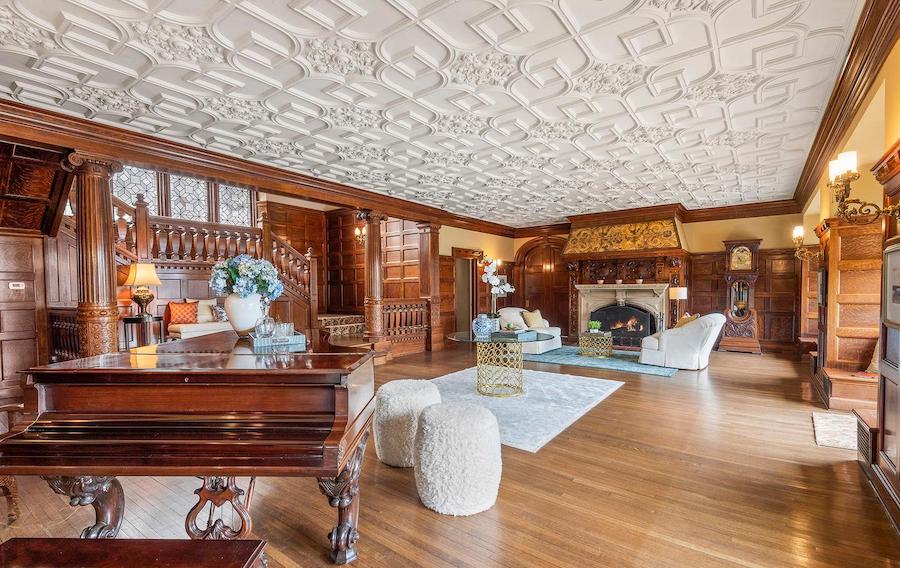
Living room. Note the rich oak and mahogany trim, inlaid ceiling and leaded glass windows; you will see plenty of the first and last of these elsewhere in this house

Foyer and library, one of two rooms that flank it. The cherub at upper left is one of those Gilded Age add-ons
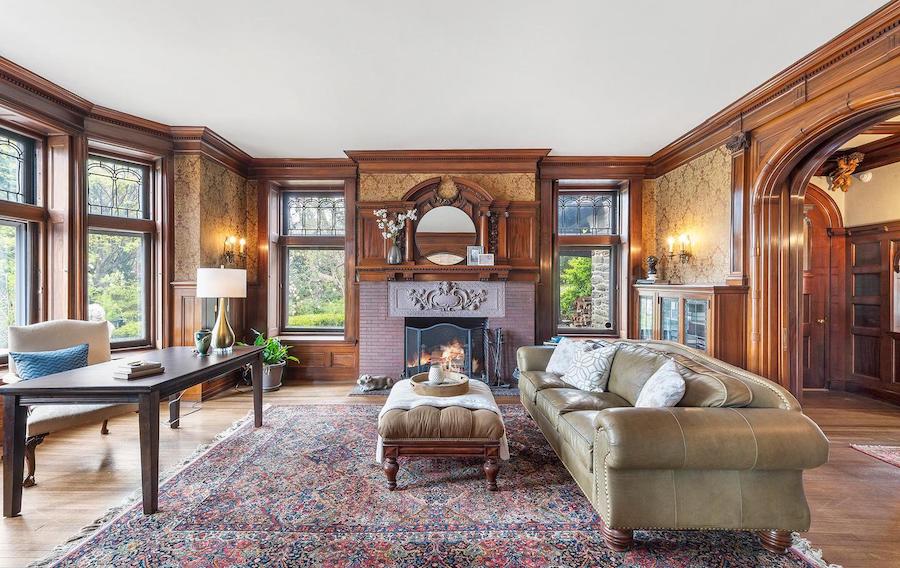
First-floor study, which also flanks the foyer and can serve as a home office
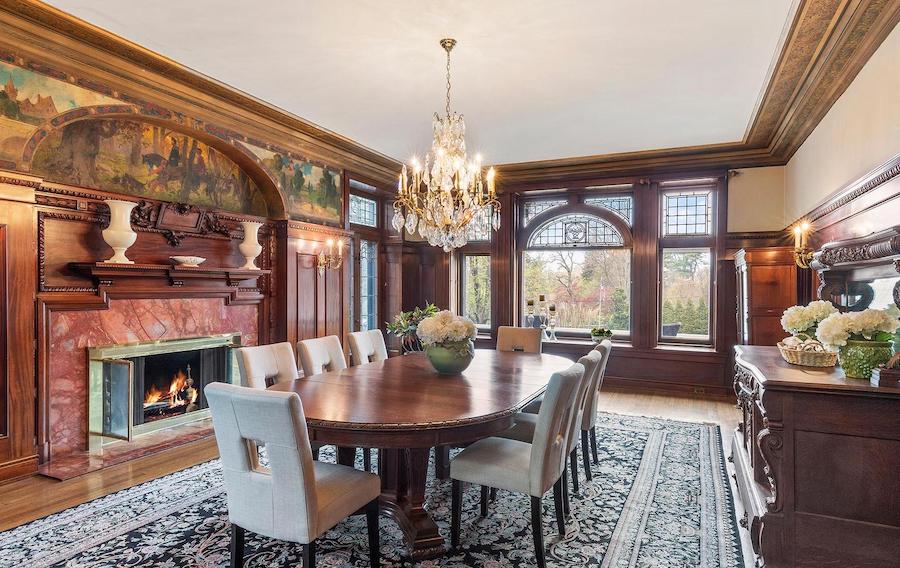
Formal dining room, with original mural above the marble fireplace
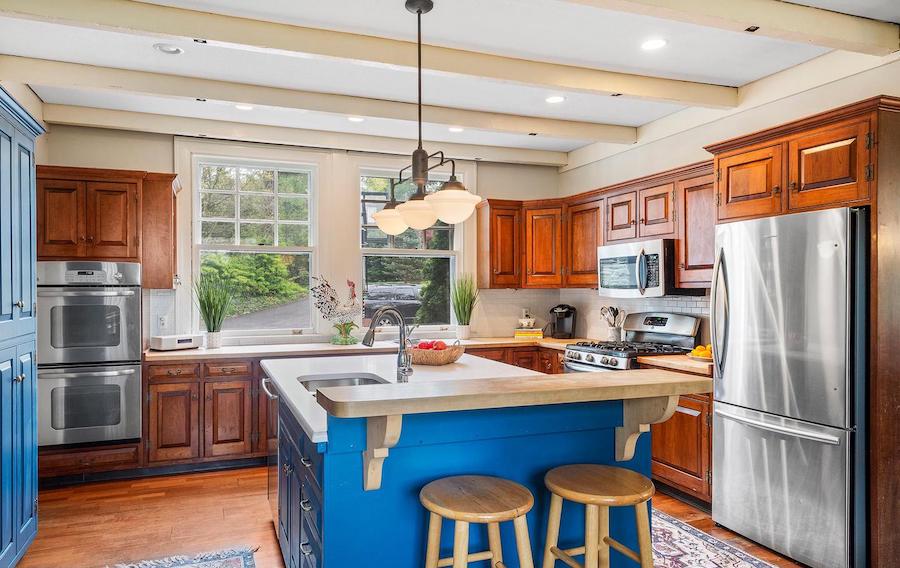
Kitchen. The owner did an excellent job picking oak cabinets that harmonize with the original cabinetry in the butler’s pantry connecting this space to the dining room. Note also the double oven in addition to the range
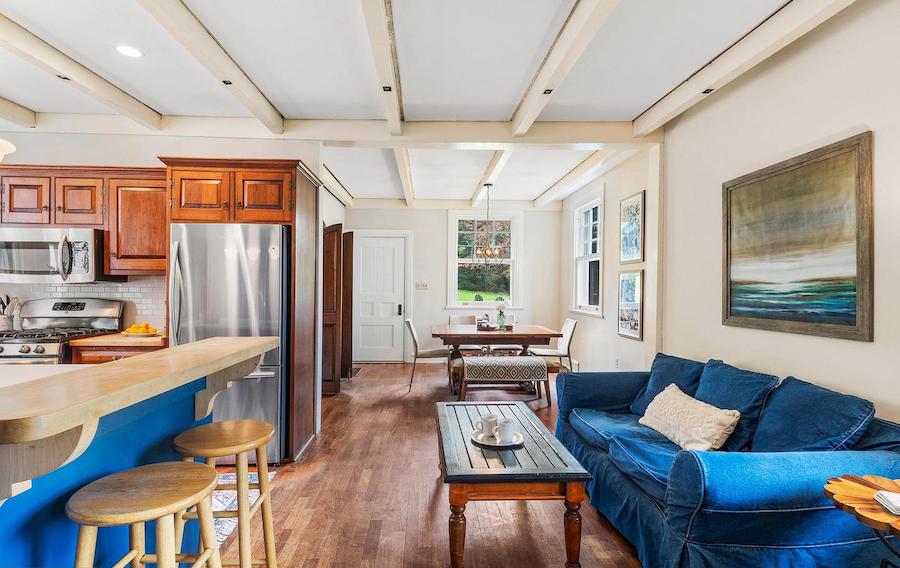
Seating area and breakfast nook off the kitchen
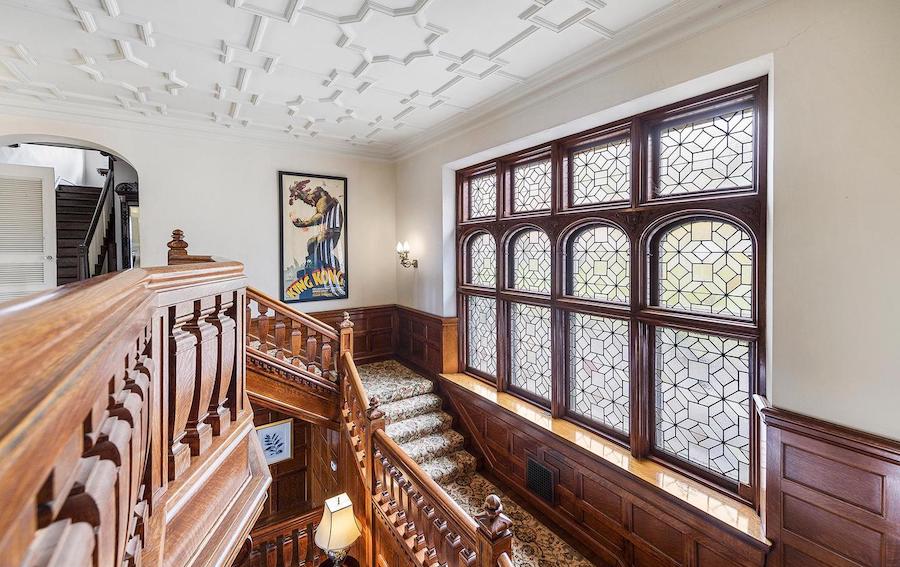
Main staircase
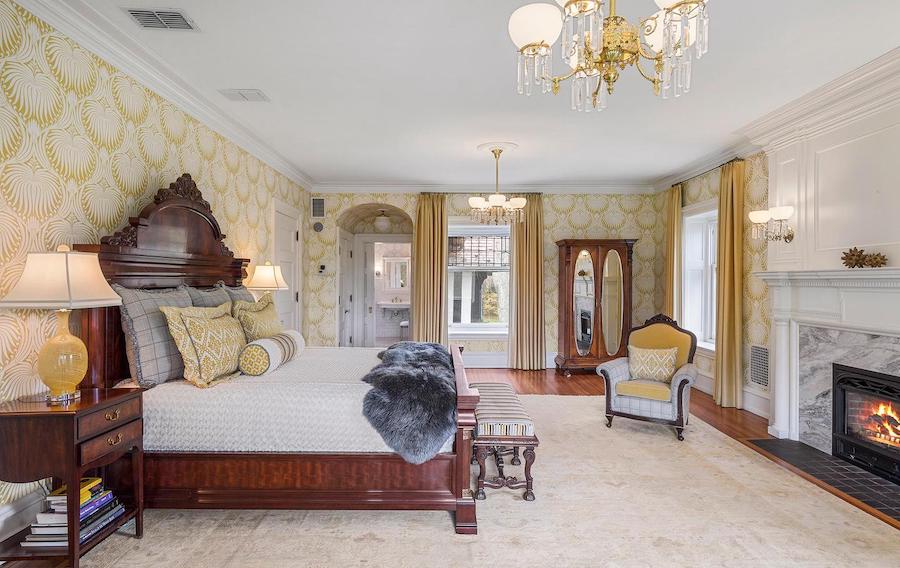
Bedroom in master suite, which also has a separate sitting room
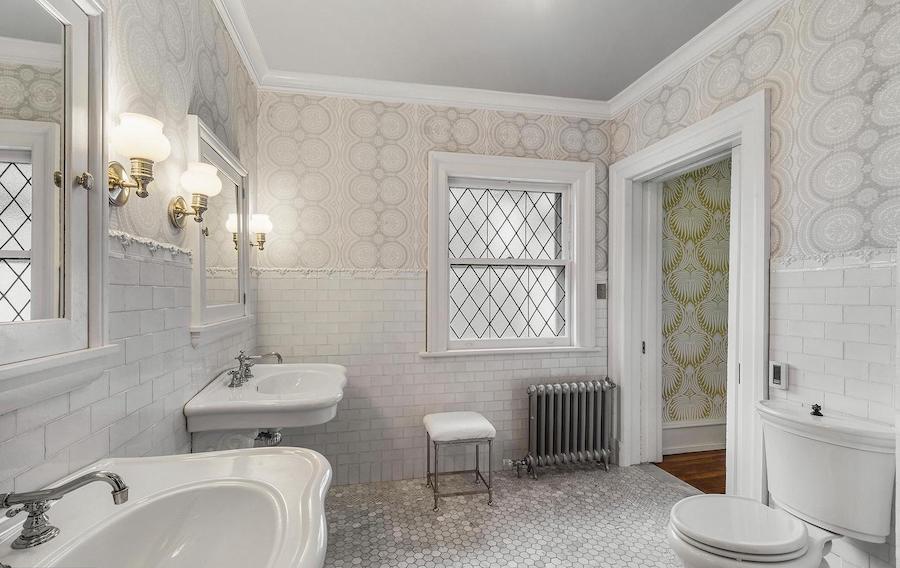
Master bathroom. Looks original, doesn’t it? Nope — it’s been renovated and modernized
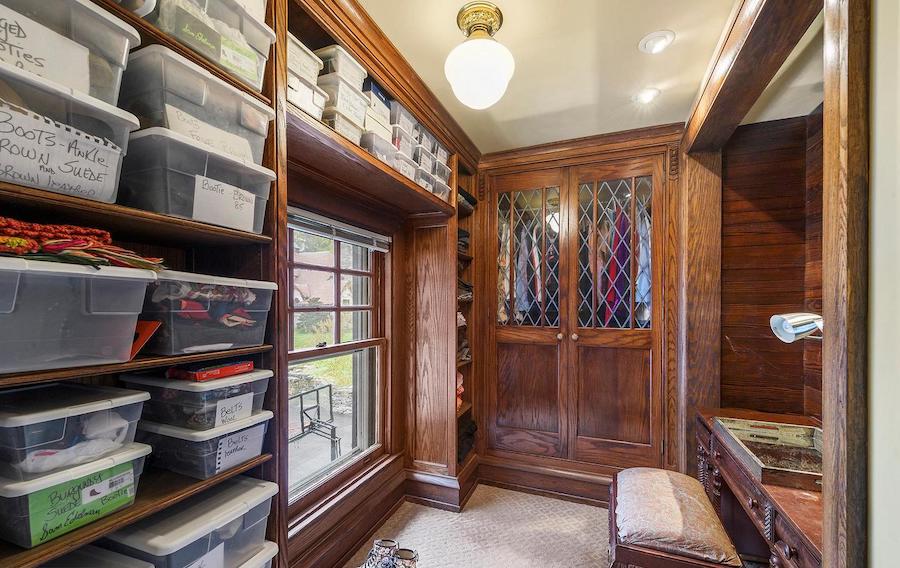
Closet and dressing table in master suite
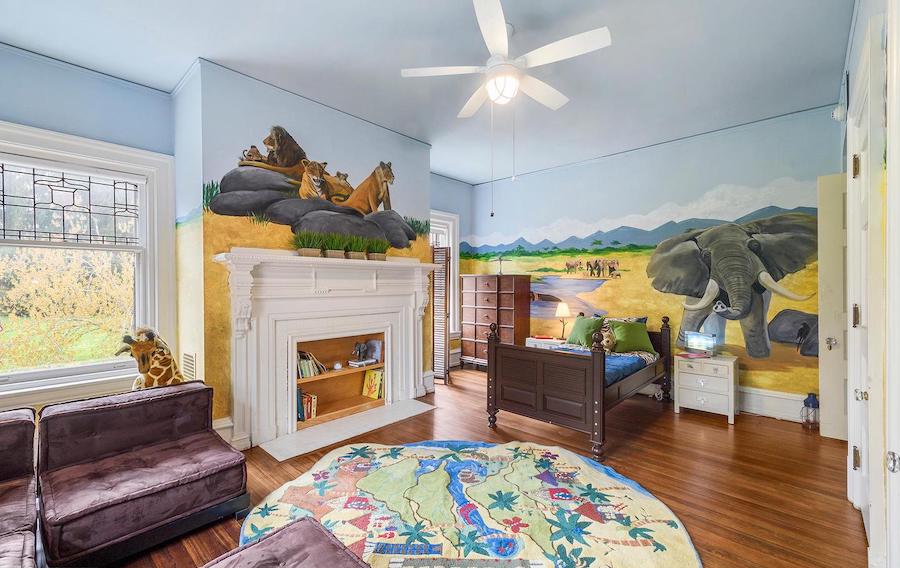
Child’s bedroom on second floor. The cute-as-all-get-out African-savanna mural is a more recent addition to the house
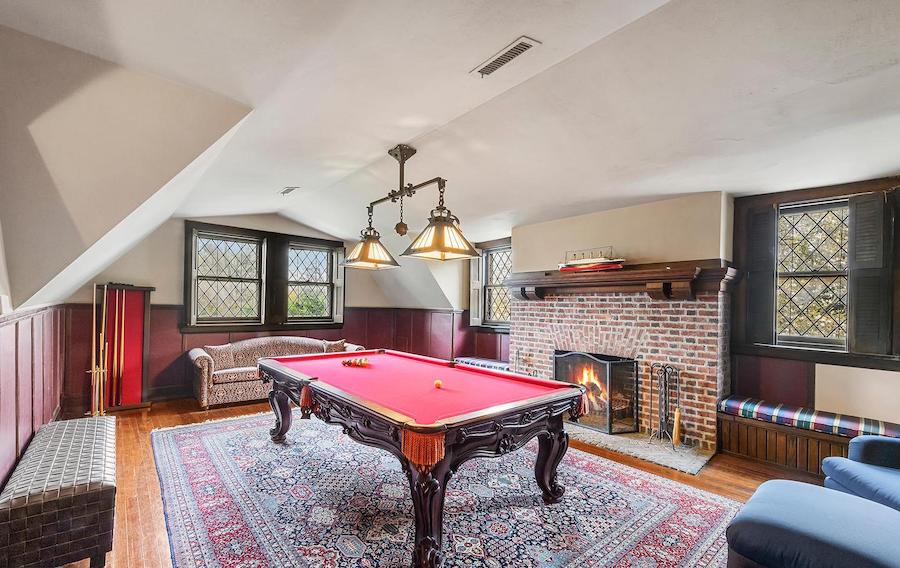
Third-floor billiard room, one of several entertainment spaces inside this house
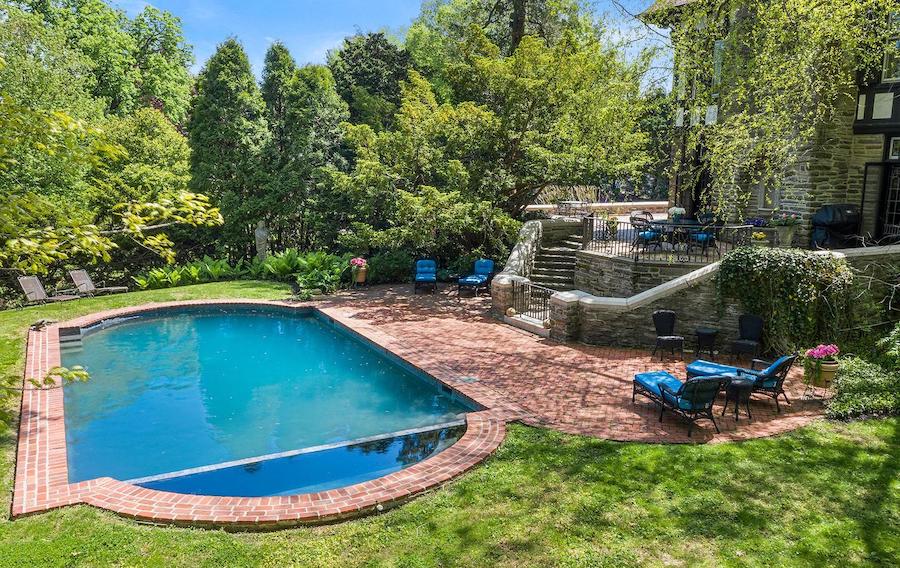
Pool and side terrace
The owner also pointed out something else about this one-of-a-kind house that makes it ideally suited for the way we will now live in the description:
“During recent health concerns, this home has proven itself to be a private sanctuary. The large outdoor spaces and swimming pool foster safe family activities while maintaining public-health recommendations. The back wing (former maid’s quarters) was quickly and easily converted into ‘classroom’ and ‘office’ spaces.”
There are some other extra spaces included with this house that are not pictured here. Want to see them? Check out the agent’s listing, or call the agent to see everything up close and personal, one-on-one.
THE FINE PRINT
BEDS: 8
BATHS: 6 full, 2 half
SQUARE FEET: 8,598
SALE PRICE: $2,000,000
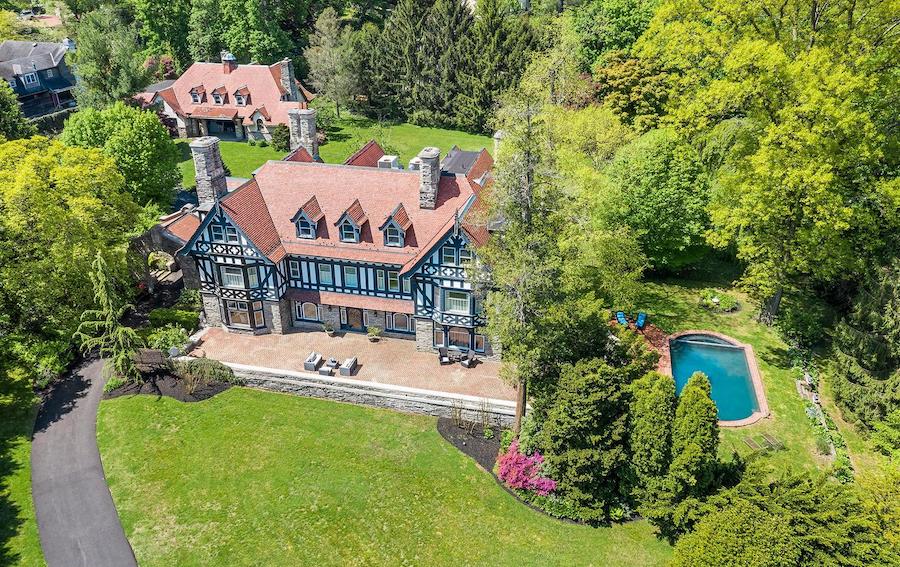
Aerial view of property; carriage house at top left
OTHER STUFF: This St. Davids Tudor Revival house for sale is also being offered along with the separately deeded carriage house behind it (seen at the top left of the photo above). The 3,220-square-foot carriage house, which is being sold as-is, includes garage parking for three cars and a built-in Tesla charging station on the ground floor. Above the garage is a two- or three-bedroom apartment with a full kitchen and bath; the apartment has been rented in the past for $1,500 to $2,000 per month. The carriage house also includes a woodshop and storage space, and it has its own separate entrance from Chamounix Circle. The two properties together are being offered for $2,650,000.
260 Chamounix Rd., Wayne, Pa. 19087 (house only) [Danielle O’Connor | Advantage Main Line Team | BHHS Fox & Roach Realtors]
248 & 260 Chamounix Rd., Wayne, Pa. 19087 (house and carriage house) [Danielle O’Connor | Advantage Main Line Team | BHHS Fox & Roach Realtors]


