Just Listed: Center-Hall Contemporary in Downingtown
This striking, skylit house set amid woodlands is totally modern, yet it respects tradition in several ways — its setting being just one of them.

Don’t let its exterior fool you: this striking contemporary house has the heart of a center-hall Colonial. It’s located at 1108 Wilderness Trail, Downingtown, Pa. 19335 | Bright MLS images via Weichert Realtors
One of the strengths of contemporary design is its adaptability: Thanks to its lack of ornamentation, one can outfit a contemporary house in just about any decor one can think of.
There are some limits: were you to insert, say, a Georgian Revival dining room in a contemporary house, it would look a little out of place. But if you took simplified versions of early-19th-century furniture and put them in the dining room, they would probably look just great.
This Downingtown contemporary house for sale shows how one can mix past and present together to form a harmonious whole.
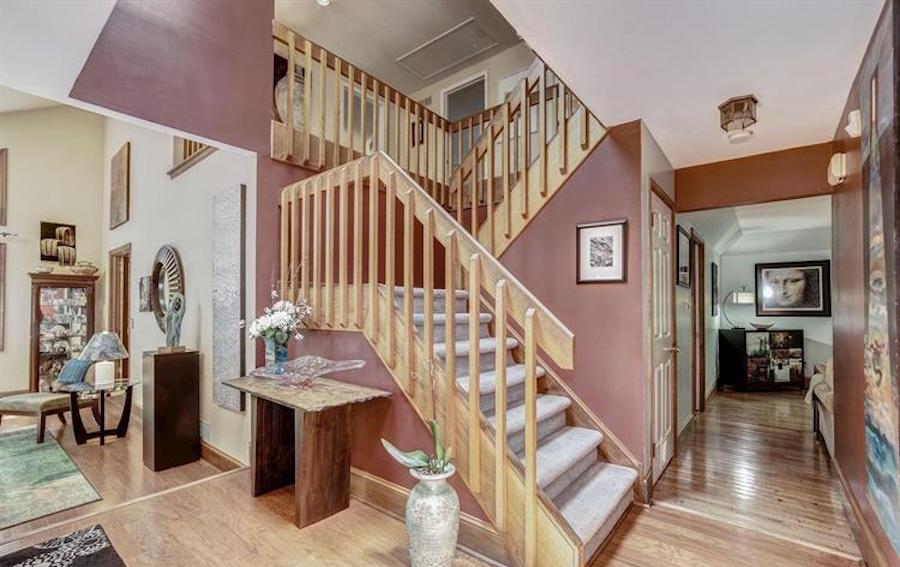
Foyer
It helps a bit that the front of the house is laid out along the lines of a center-hall Colonial. A striking two-story foyer ties together the two formal living and entertaining spaces on either side of it.
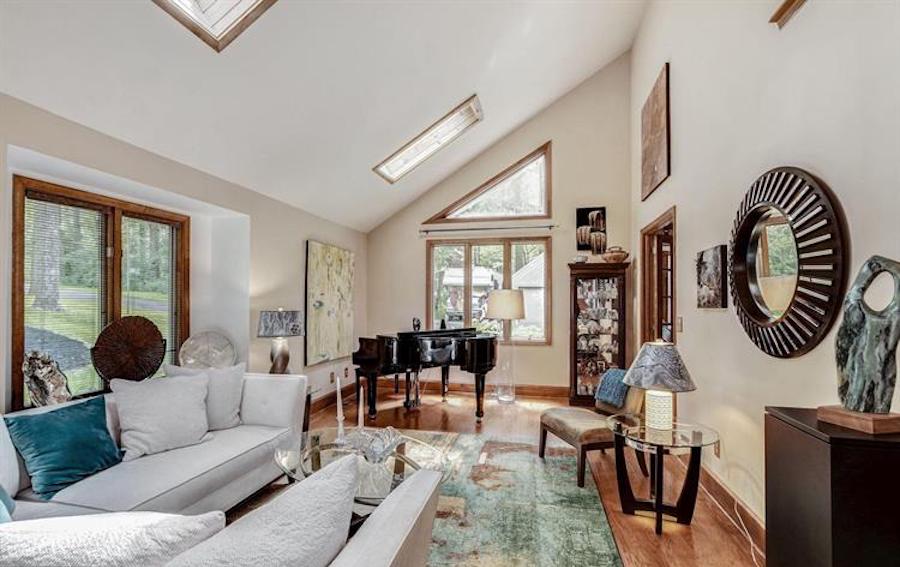
Living room
To the left, a handsome living room with a soaring, skylit vaulted ceiling, done in neutral colors; to the right, a stylish dining room, ditto, in a soft pastel color.

Study
In back of the living room is a study that adds a touch of classic Americana to its contemporary furnishings.
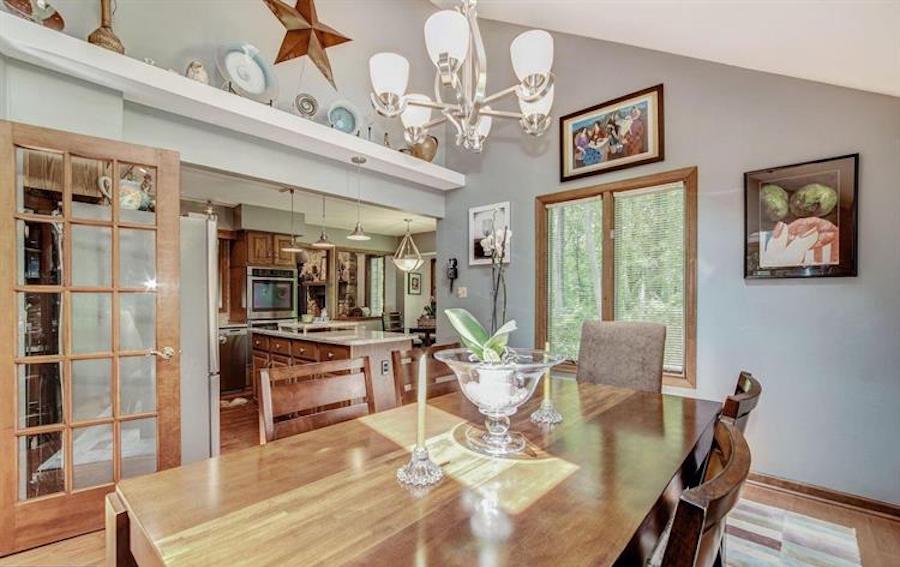
Dining room and kitchen; breakfast nook to right of kitchen
And the dining room forms part of a formal/informal dining combo that uses the kitchen as a hinge.
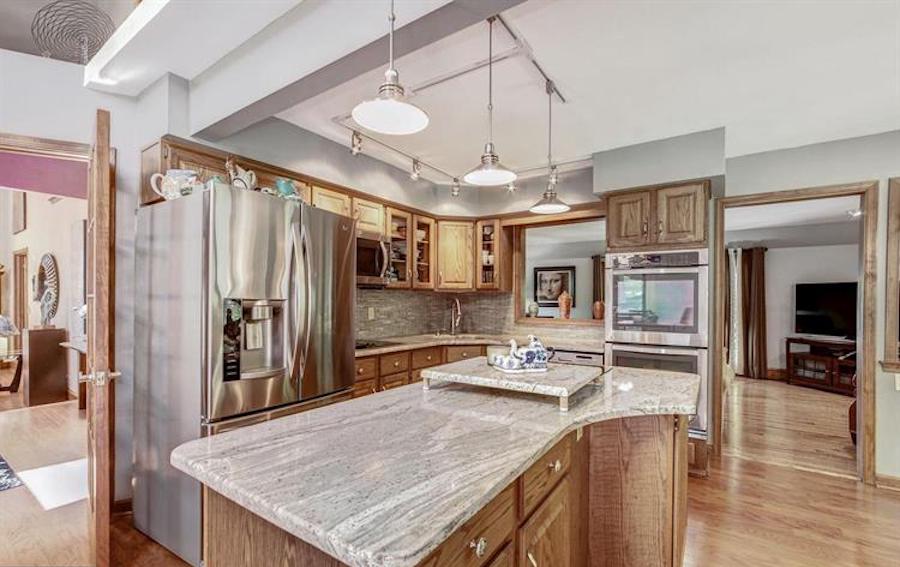
Kitchen
The kitchen speaks the language of tradition in its cabinetry and the contemporary — rustic or urban, same difference here — in its track-mounted lighting. The appliances, of course, are all up to date and include a smooth-top cooktop on the island.
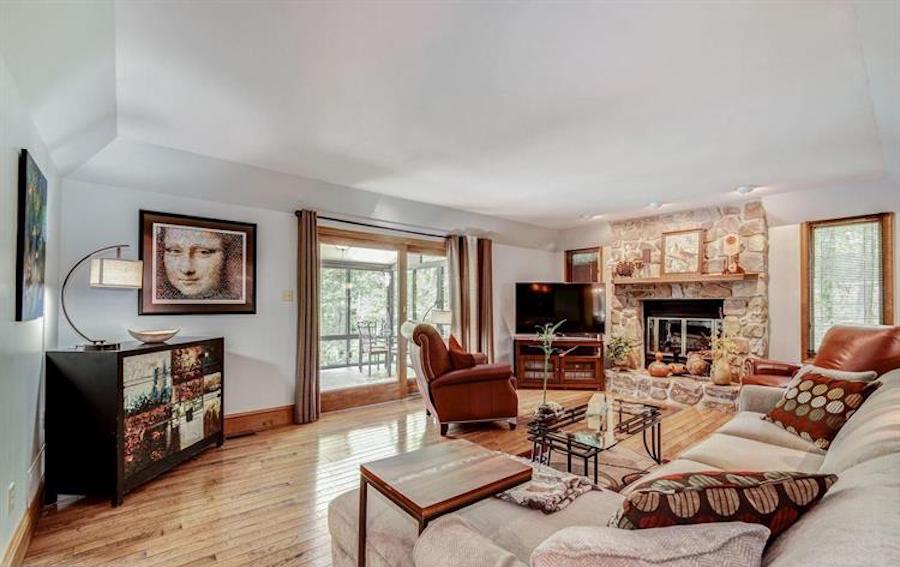
Family room
This contemporary house also contains another design throwback: It has all the elements of an everyday living suite without actually having one. That’s because its commodious family room is separated from the kitchen and breakfast room by a wall — but a wall punctured by large windows to the breakfast nook and a pass-through window to the kitchen. These voids in the wall help tie the dining and casual living spaces together.
(And speaking of tying past and present together, note how nice those classically styled armchairs look in this room.)
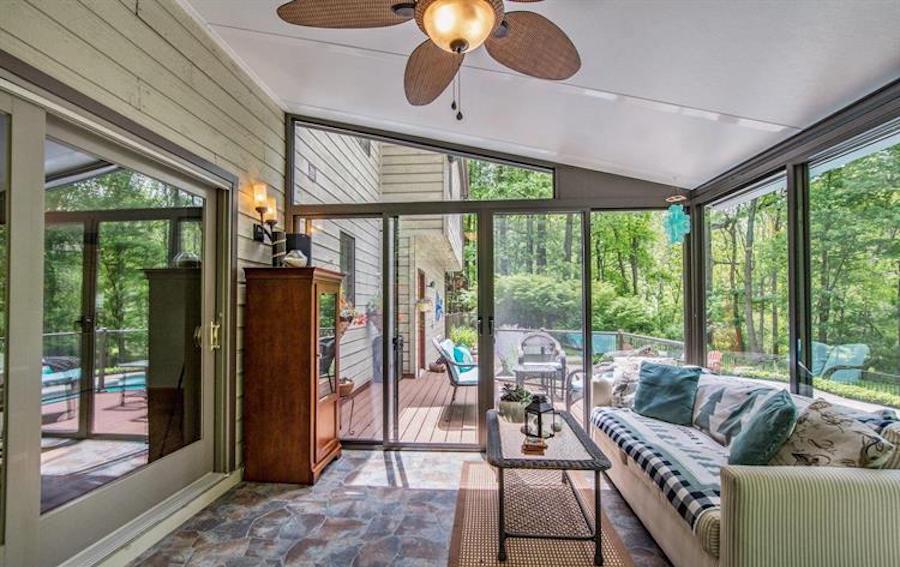
Sunroom with rear deck beyond
The recently added sunroom off the family room offers another transitional space. This time, it forms the hinge between indoors and outdoors.
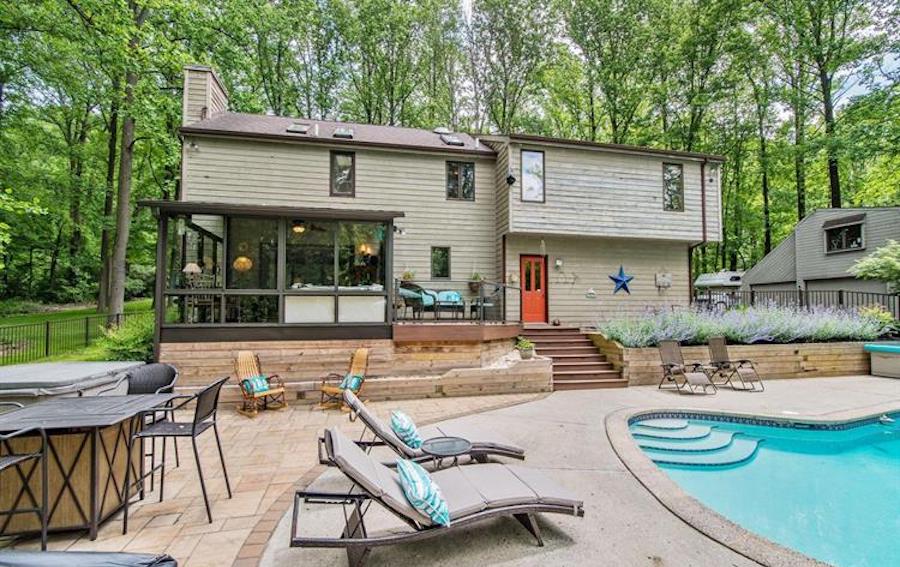
Pool, hot tub, and terrace
The sunroom shares space with a rear deck that overlooks an attractively landscaped pool and hot tub.
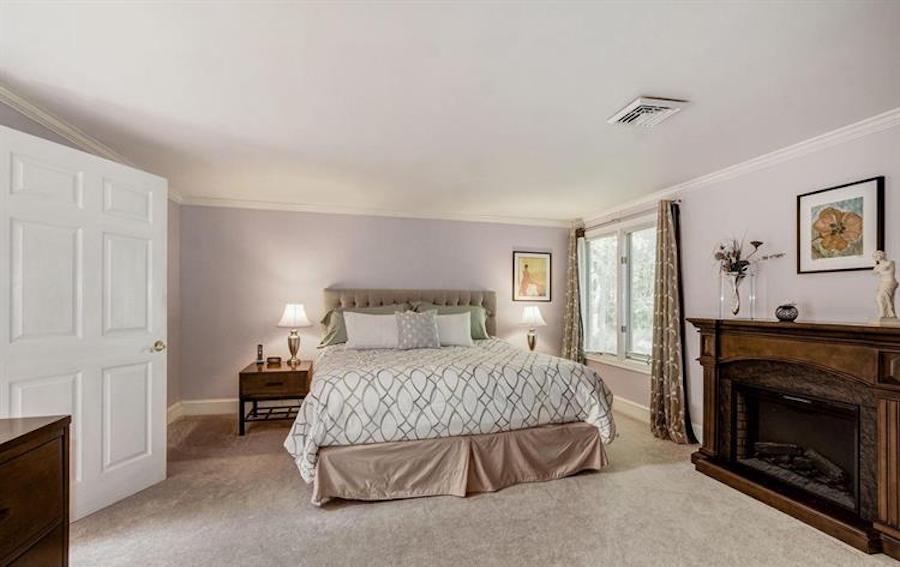
Master bedroom
The upstairs bedrooms are all spacious, the master especially so.
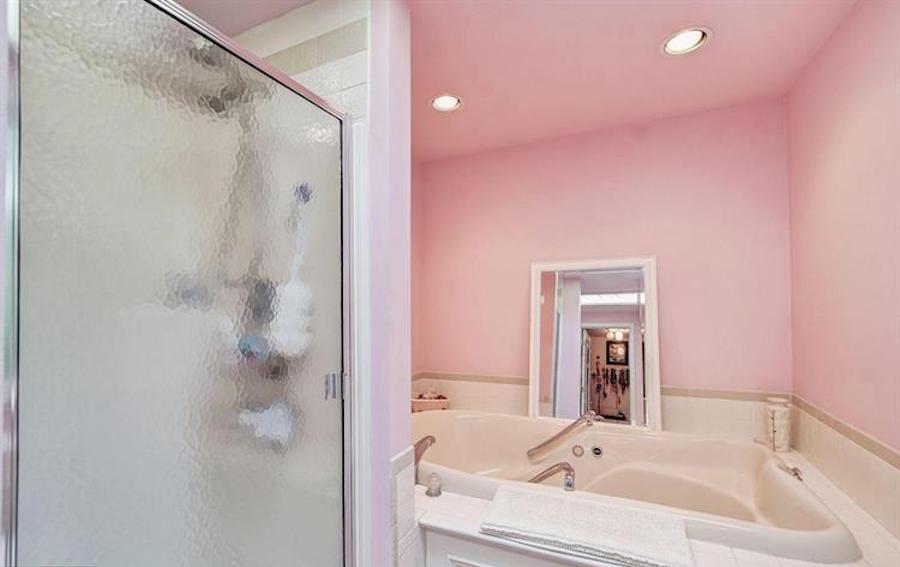
Master bathroom
You enter its commodious closet through the master bathroom, which has a jetted tub and shower stall.
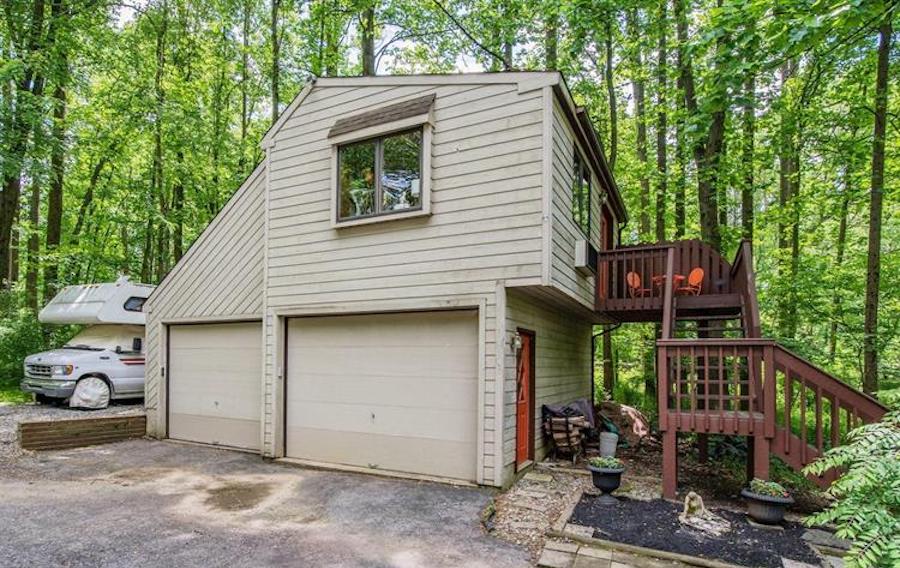
Detached garage with apartment above
This house also comes with a separate space that could serve multiple functions: a studio apartment above the detached two-car garage. (Another one-car garage is part of the main house.)
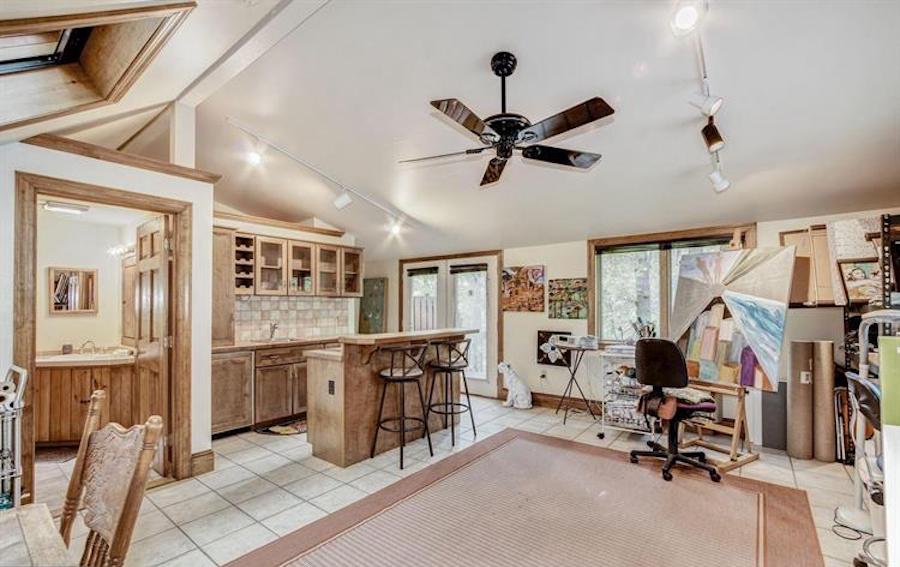
Studio apartment
The apartment currently serves as a studio, but it could also serve as guest quarters or as an au pair or in-law suite. Its kitchenette lacks appliances but can be equipped for simple food preparation.
Set on 1.2 wooded acres that back up against the Harmony Hill Nature Area, this Downingtown contemporary house for sale fits solidly into the Chester County tradition of striking contemporary houses set in forests. But that’s not the only nod to tradition it makes.
THE FINE PRINT
BEDS: 3
BATHS: 3
SQUARE FEET: 2,876
SALE PRICE: $595,000
OTHER STUFF: This house also has a parking space with an electric connection for your RV or boat. Even though it’s not far from the center of Downingtown, it’s located in East Bradford Township, which means your children will attend school in the highly regarded West Chester Area School District.
1108 Wilderness Trail, Downingtown, Pa. 19335 [Thomas Sincavage | Weichert Realtors]


