Just Listed: Split-Level Cape in Havertown
What makes this Cape Cod different from all the others? For starters, there’s its unusual split-level layout. And it gets better from there.
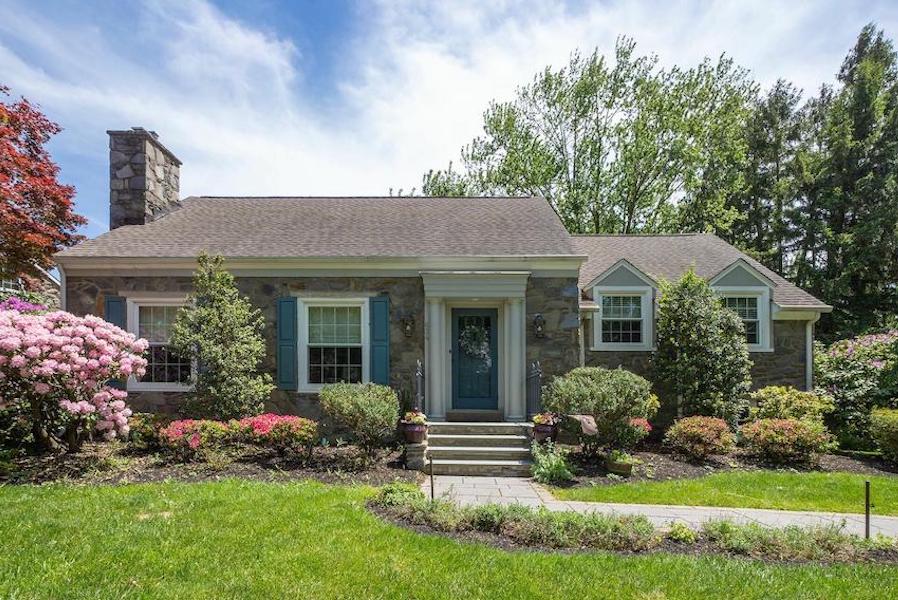
You may think you’re looking at a traditional stone Cape Cod house here. But you’re not: its split-level design is a modern innovation incorporated into 624 Paddock Rd., Havertown, Pa. 19082 | Bright MLS images via BHHS Fox & Roach Realtors
The 1950s were the decade when the America we know now began to emerge. Television was still new, the drive for racial equality picked up steam, and the automobile opened up vast swaths of land on the outskirts of American cities to developers who studded them with houses for families eager for a house with a yard where their kids could play.
While many of those families were settling down in assembly-line suburbs like the Levittowns, others were occupying more traditionally crafted, styled and built houses. Those on the cutting edge, meanwhile, hired rising-star architects to produce sleek houses inspired by that American-born European import known as modernism.
Modernism made its way into the suburbs in other ways as well. It showed up in new house styles with low-slung profiles and wider windows, like the ranch house and the split-level.
Which brings us to this unusual Cape Cod house in Havertown. The Cape Cod house, also known as the “saltbox,” is one of the most popular house types in the country. Simple in appearance and efficient in layout, the Cape Cod was a popular “starter house” type in the 1950s, found both in and beyond those Levittowns.
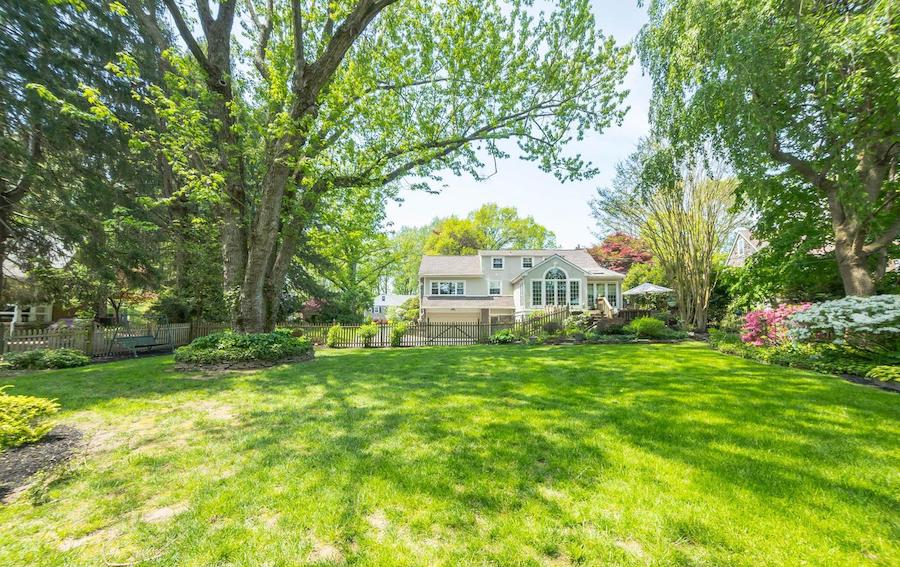
Backyard and rear elevation showing newer addition
What makes this stone Cape unusual? Its split-level design, that’s what. This Havertown split-level Cape Cod house for sale combines a beloved traditional house type and one of those modern innovations. It also has another modern innovation in a wing added onto its rear.
Between the split-level design and the addition, this house offers plenty of space to accommodate both your family and your stuff on an equally large sylvan lot.
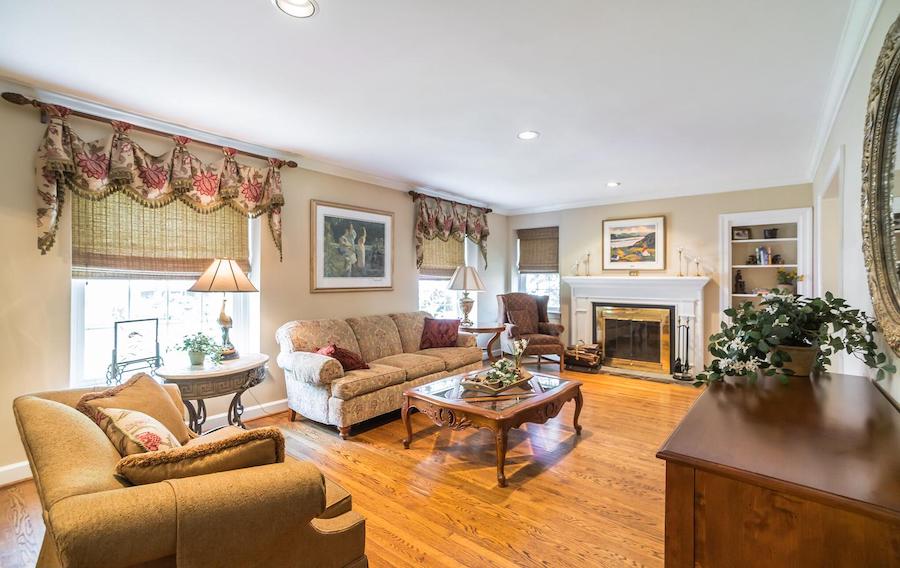
Living room
Because it’s a split-level, the front door is not symmetrically placed as it is on most Capes. The spacious living room stretches across the front of the main floor, graced by a fireplace and recessed lighting. Deep windowsills and a built-in bookcase tie this room into the Colonial tradition expressed on this house’s exterior.
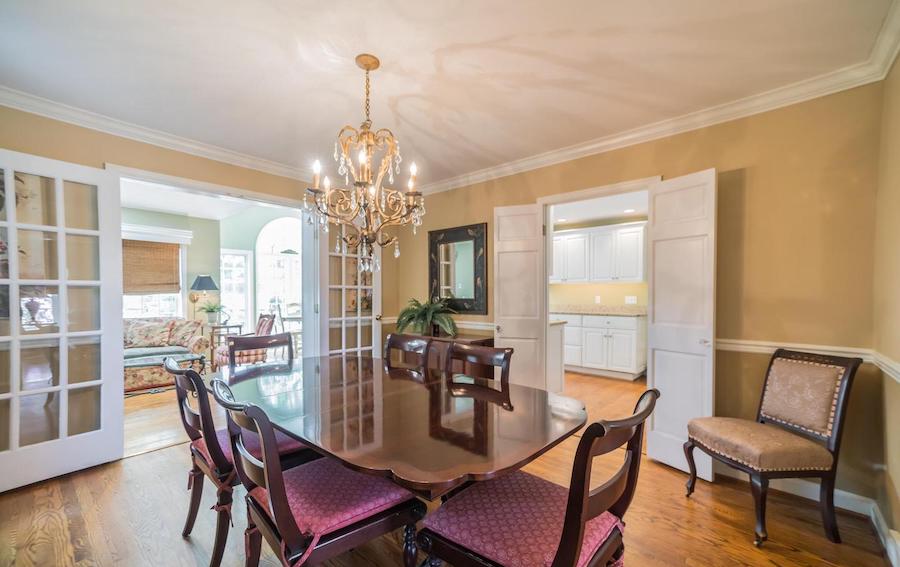
Formal dining room
The formal dining room behind it exudes 18th-century charm and style. French doors lead to a sunroom while a third door leads to the original house’s kitchen.
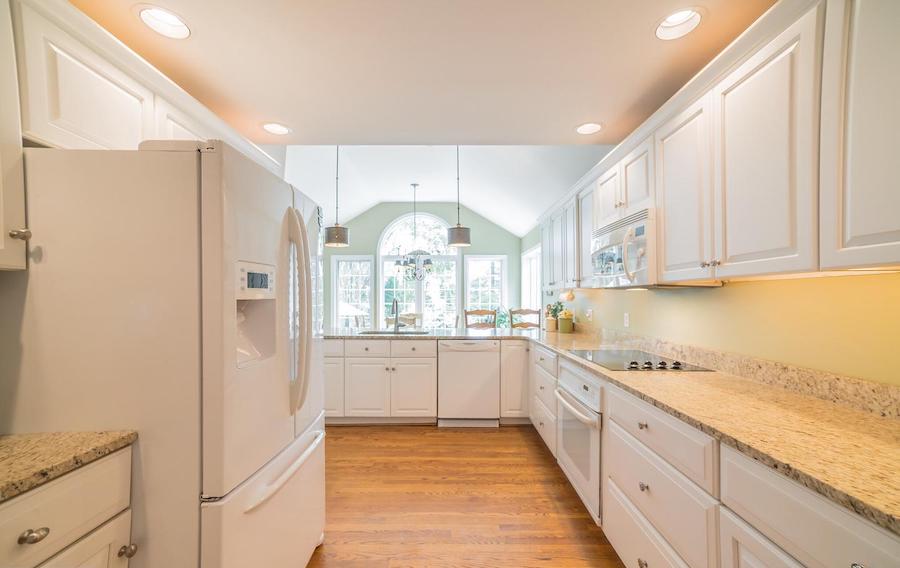
Kitchen
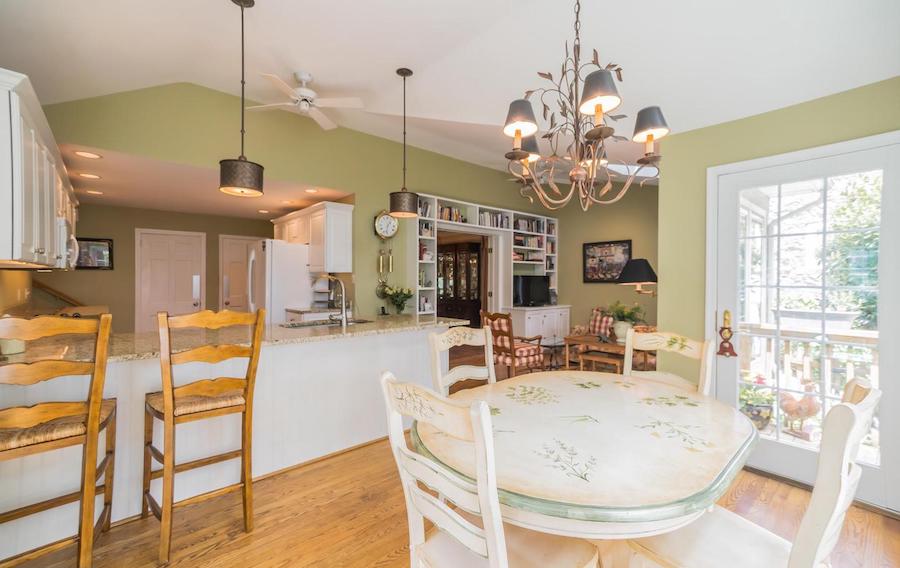
Everyday living suite
That kitchen was smaller than the one you find now. A vision in white and nicely equipped, it became part of this house’s other modern feature, the everyday living suite, when an addition was tacked on to the back some years after this house was built in 1955.
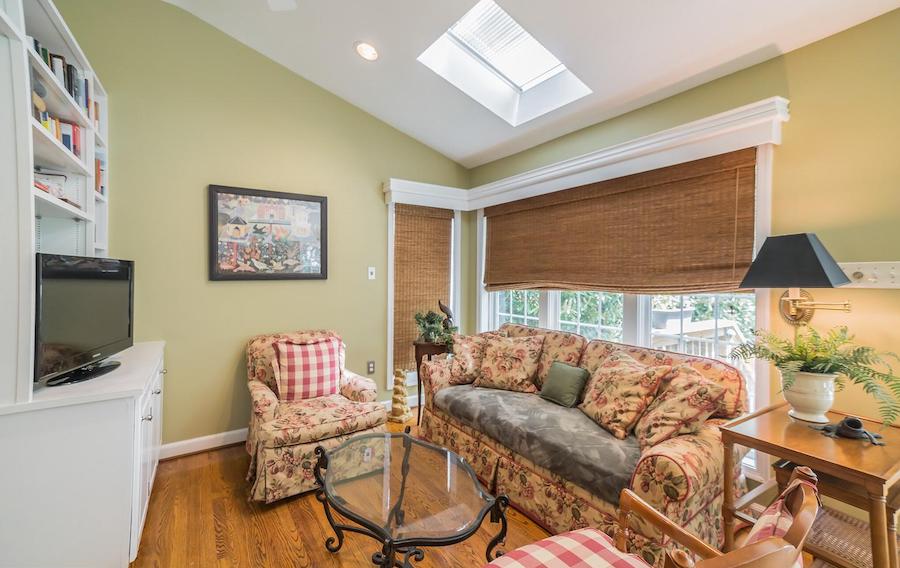
Den
The other elements of the suite are a skylit den with built-in shelves and a cathedral-ceilinged breakfast room.
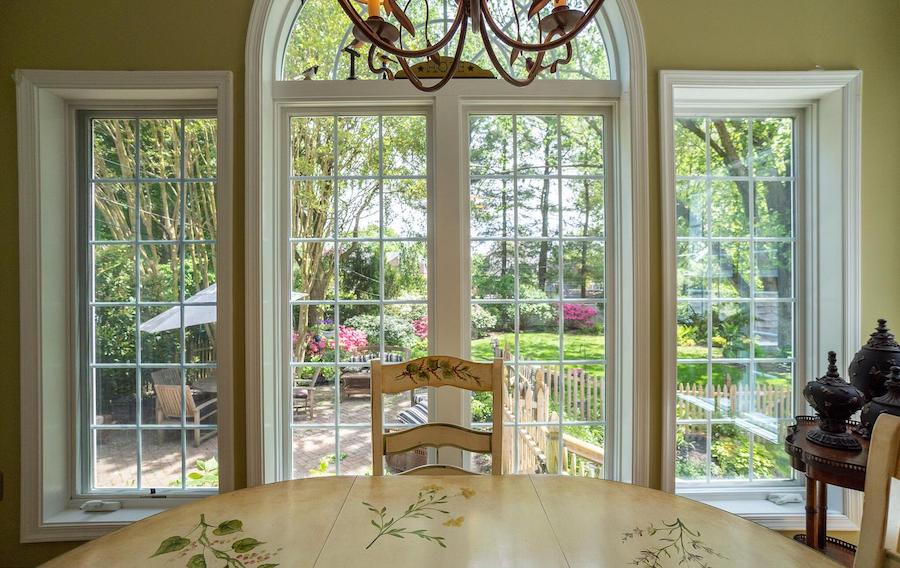
VIew of patio and backyard through breakfast-room window
The breakfast room’s Palladian window gives you a great view of another of this house’s nice features: its attractively landscaped backyard.
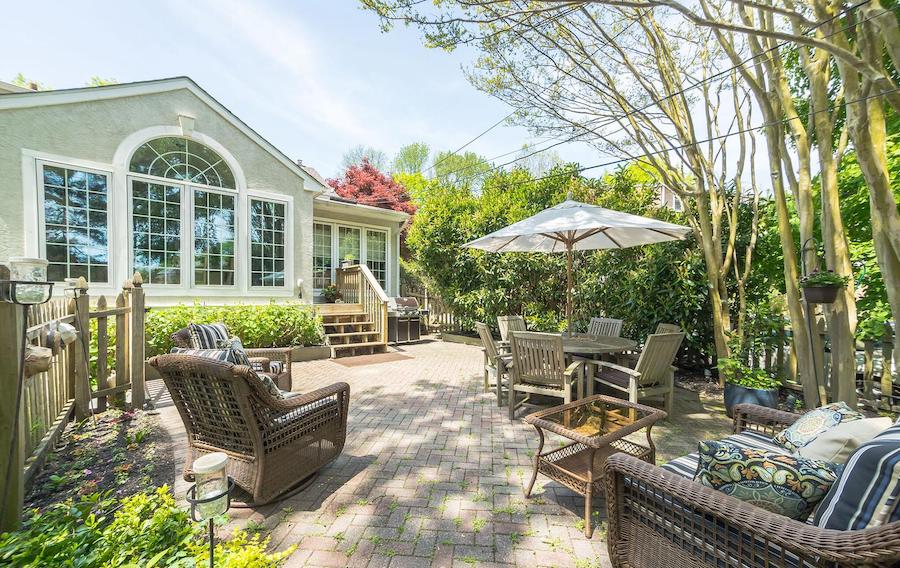
Rear patio
A terraced brick patio occupies the space between the breakfast room and the grassy part of the yard.
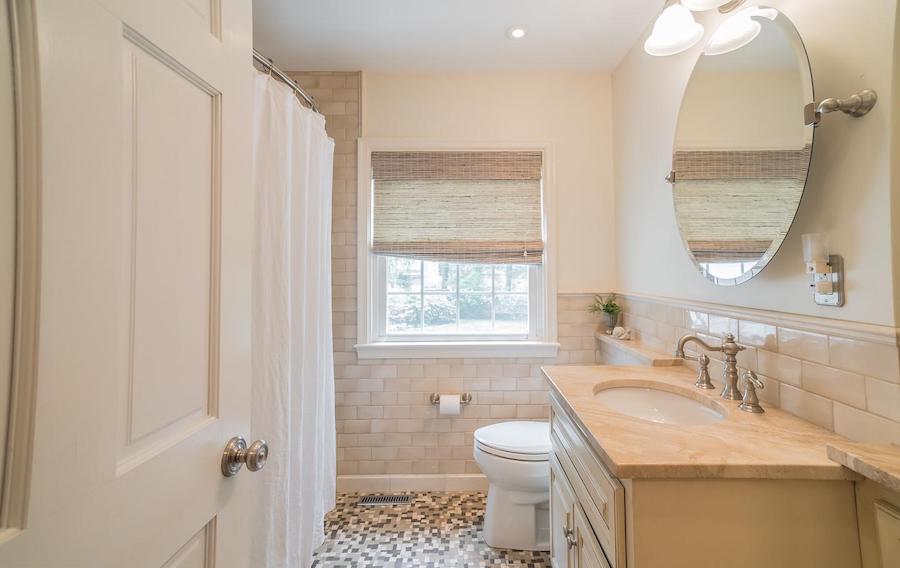
Hall bathroom
On the middle level you’ll find two bedrooms and a hall bath. The bath on this level got updated in a turn-of-the-20th-century manner with vintage subway tile wainscoting and plumbing fixtures.
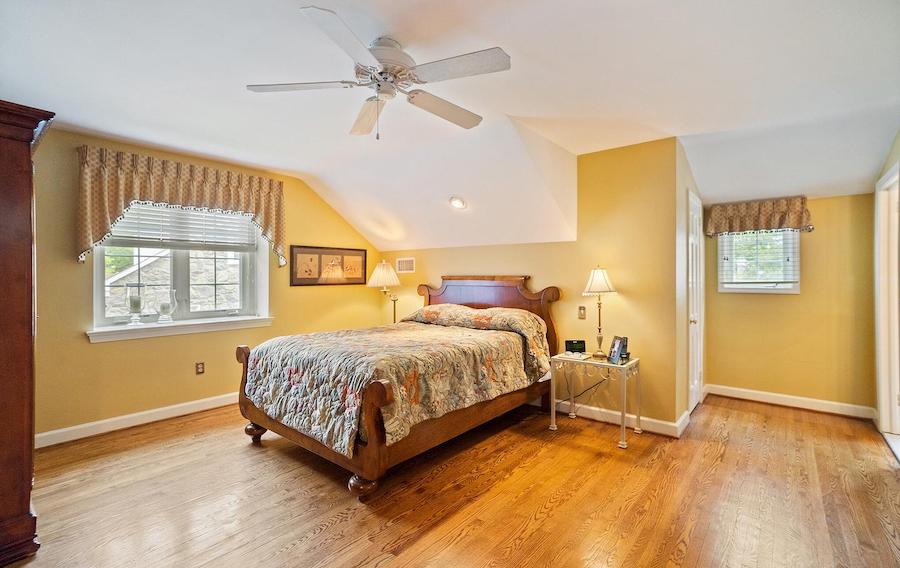
Master bedroom
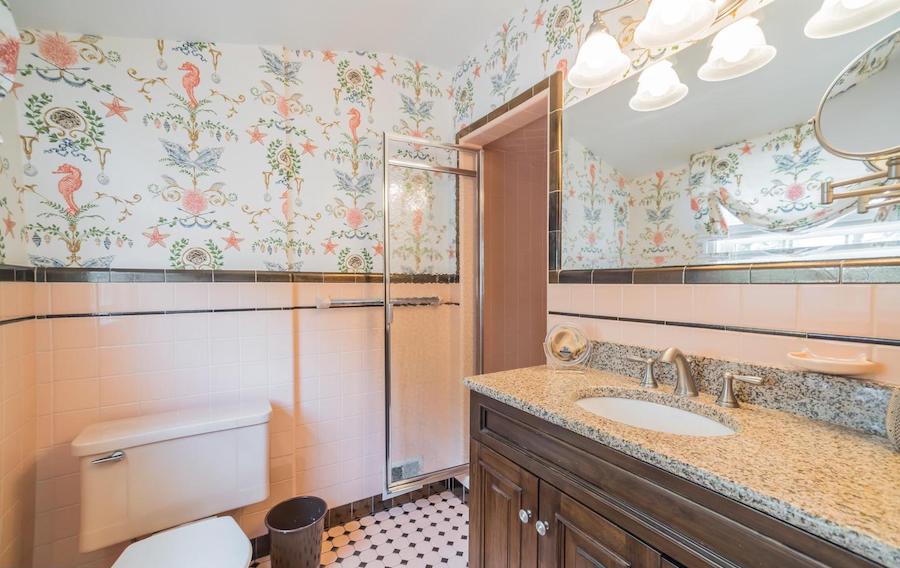
Master bathroom
Up top is where the master suite resides. It has a spacious bedroom and a bath that retains its original 1950s tilework and built-in shower stall but has newer plumbing fixtures.
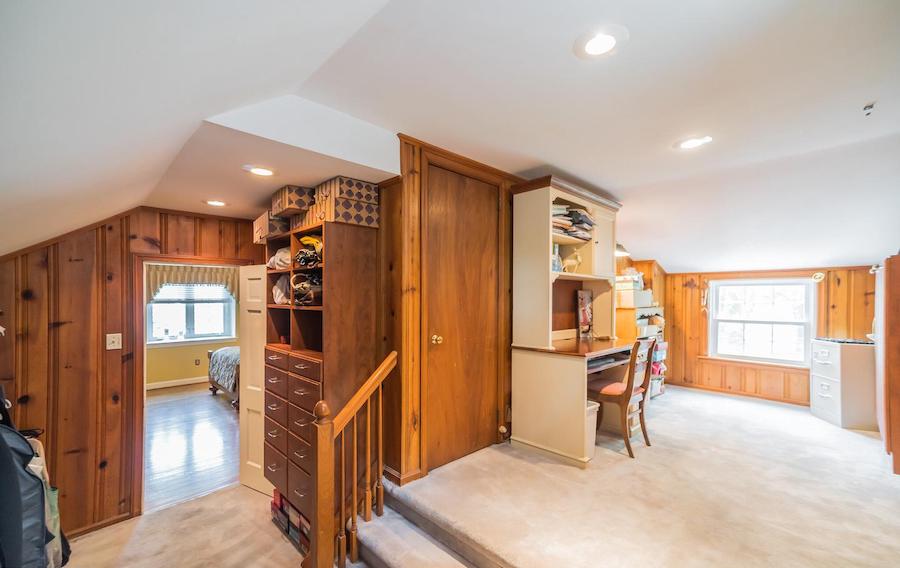
Home office in master bedroom closet
It also has a huge walk-in closet with a home office or crafts space.
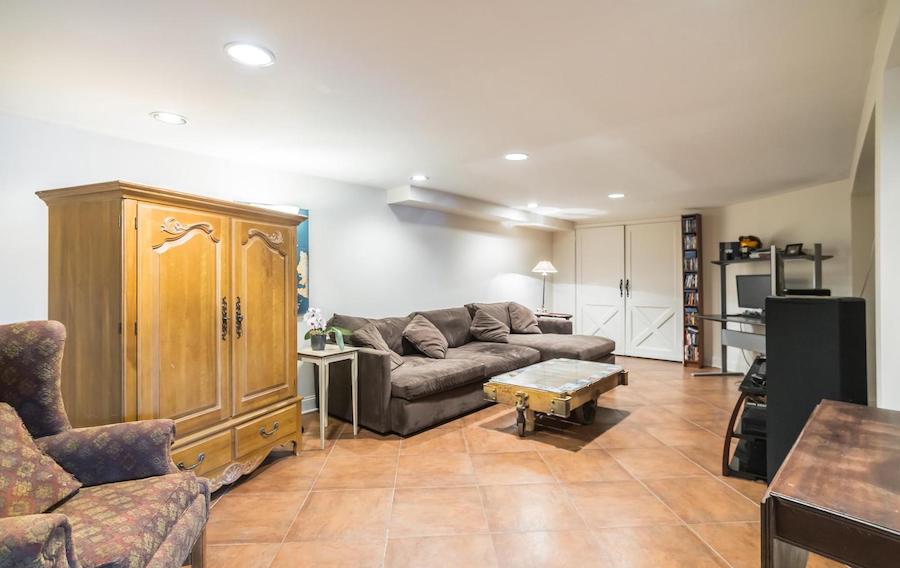
Basement rec room
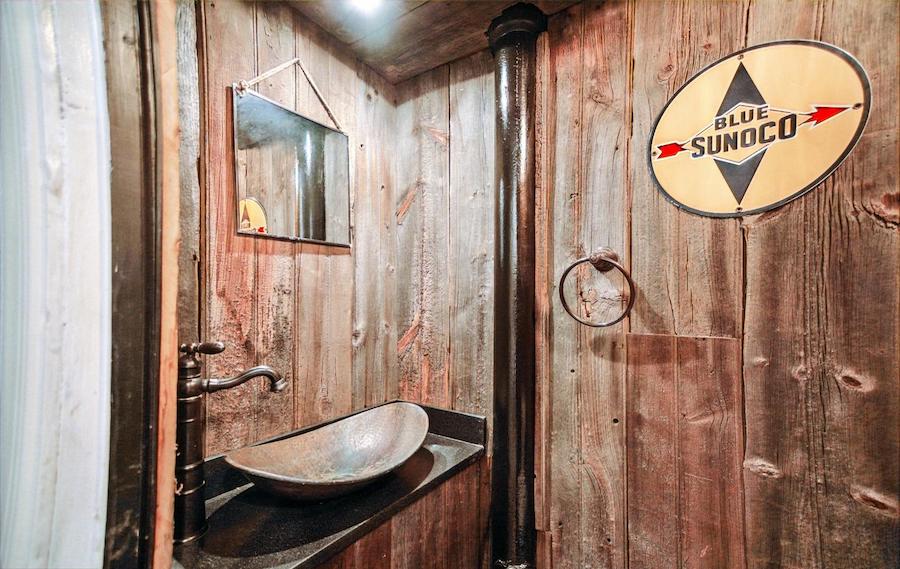
Basement powder room
The owners got really creative, however, in redoing the powder room next to the basement rec room. Reclaimed wood and a copper sink give this room a truly rustic feel.
And there’s more storage space in both the unfinished basement laundry room and the attic over the second-floor bedrooms.
Given everything this attractive, nicely outfitted Haverford split-level Cape Cod house for sale offers, you probably won’t mind the driving you’ll need to do to get to neighborhood shops, Ardmore’s lively town center, businesses along nearby West Chester Pike and the nearby Blue Route interchange.
Style like yesterday, design and amenities for today, room for tomorrow: this hybrid modern traditional house has all the bases covered.
THE FINE PRINT
BEDS: 3
BATHS: 2 full, 1 half
SQUARE FEET: 2,940
SALE PRICE: $575,000
624 Paddock Rd., Havertown, Pa. 19083 [Jean Zantopoulos | BHHS Fox & Roach Realtors]
Updated May 27th, 4:53 p.m., to correct the house’s address.


