Just Listed: Italianate McMansion in Packer Park
What was once an unusually large Airlite is now a mini-palace that seeks to one-up the Medicis.
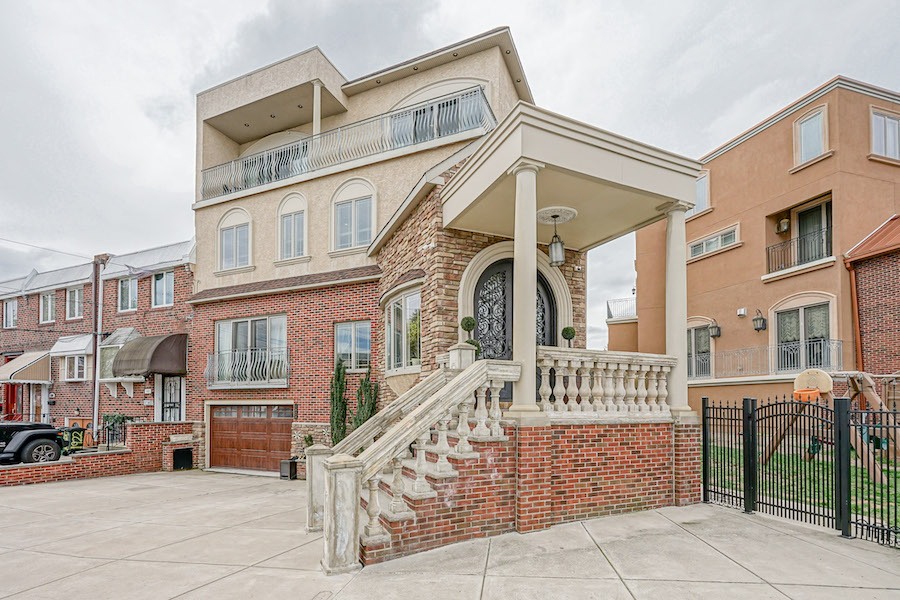
The listing agent describes this house as “Tuscan-inspired.” There’s no arguing over the “inspired” part. It’s located at 1924 Schley St., Philadelphia, Pa. 19145 | Images by Homejab via Keller Williams Philadelphia except where noted
Once upon a time, this corner lot a stone’s throw from the Schuylkill Expressway’s Penrose Avenue exit housed a typical, and typically modest, Airlite with a side wing, side yard, and pool. In 2011, that house looked like this:
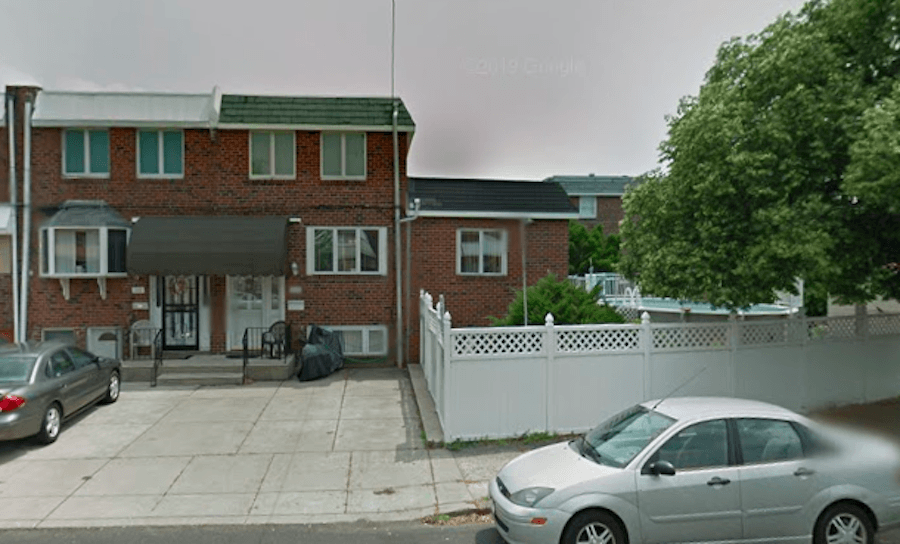
1924 Schley St. in 2011 | Google Street View image
It already stood out from its Packer Park neighbors by virtue of that side wing, side yard, and in-ground swimming pool.
In our minds, the story goes like this: Sometime in 2013, a member of the family that owns the Santucci’s Square Pizza chain went to sleep dreaming of fancy villas gleaming under the Tuscan sun. They then woke up and went to work on that Airlite, turning it into the Packer Park McMansion house for sale that you see here.
Before we go further into this house, we should observe these facts: There are people in this world with money. There are people in this world with taste. There are people in this world with more taste than money, and those with more money than taste.
As you go through the photos of this truly unique house, it should be clear that the owner’s family has plenty of money. (They do sell tons of delicious tomato pies at Santucci’s.) Whether their taste exceeds their bank account balance or vice versa, I’ll leave it up to you to determine.
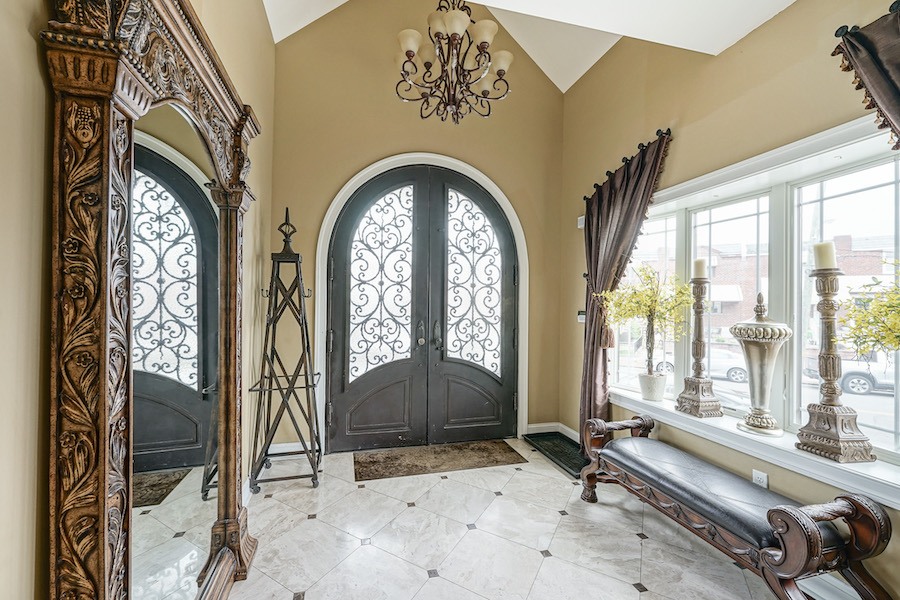
Foyer
On the outside, the connections to Tuscany are attenuated, consisting mainly of the balcony railings and the grand main entrance. And on one side you can actually see an echo of the Airlite that got transmogrified into this wedding cake.
On the inside, however, it soon becomes clear that the goal here was to make the Medicis blush.
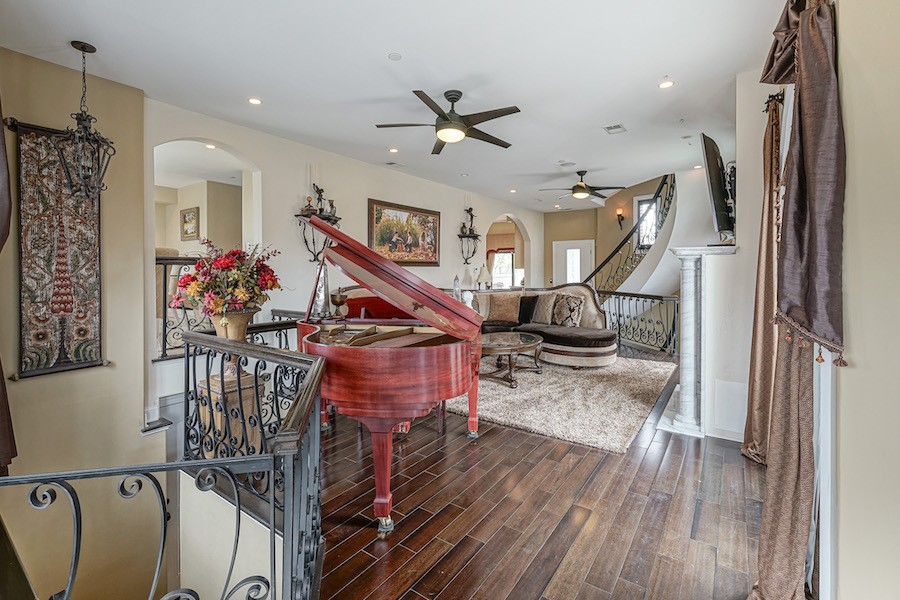
Living room
Wrought-iron railings, plush furniture, elaborate chandeliers and loads of classical Italian decorative objects turn this onetime Airlite into a royal palace, or at least an approximation of one.
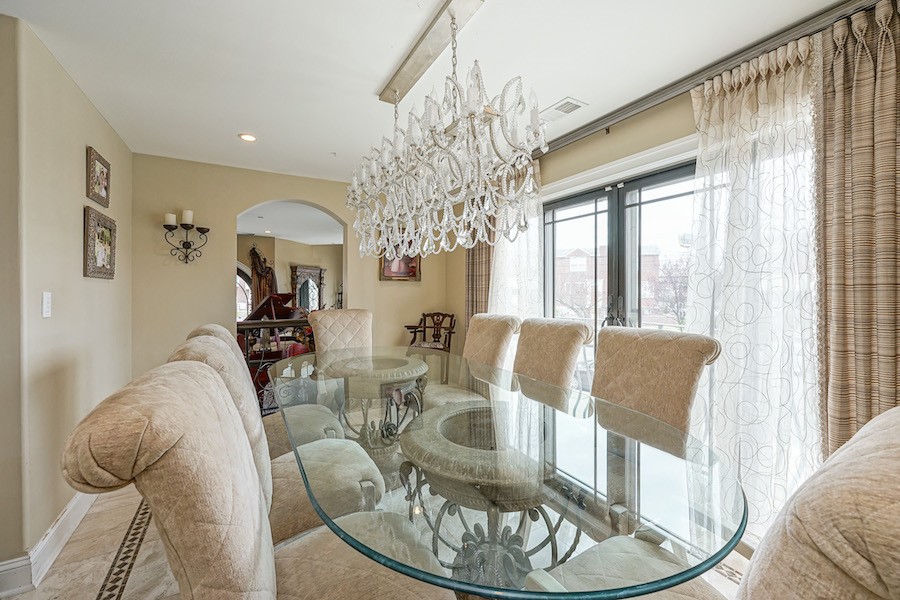
Dining room
In expanding on that Airlite, however, there were a few missteps. Hosting an indoor dinner party will be a little more complicated than it needs to be because the living room and the dining room are not directly connected.
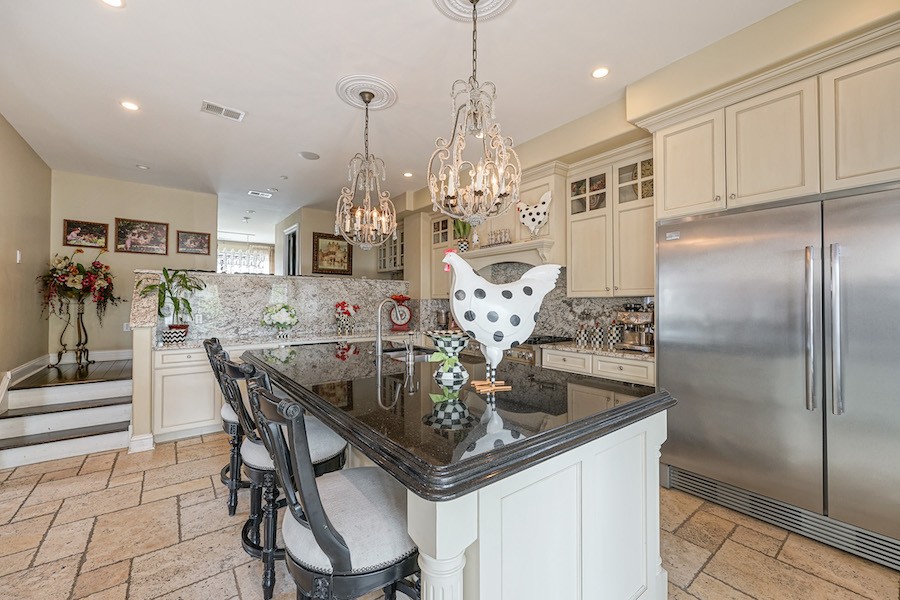
Kitchen; butler’s pantry at rear
Instead, one must head through the totally tricked-out chef’s kitchen, climb a few steps to its butler’s pantry, then walk through a short hallway past the pantry and powder room to get to the dining room.
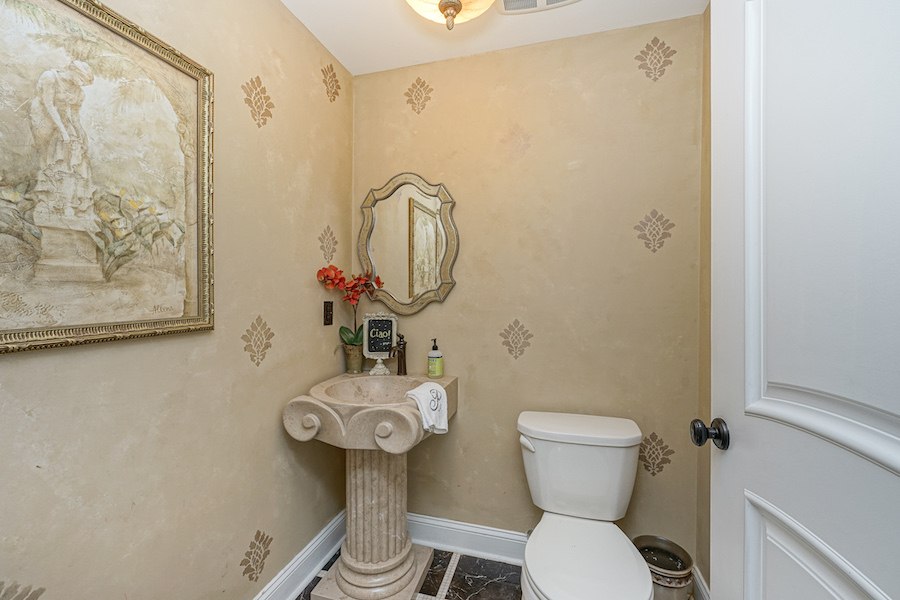
Powder room
(And speaking of dreams of Tuscany, or maybe the glory that was Rome, check out the carved one-piece marble vanity in that powder room.)
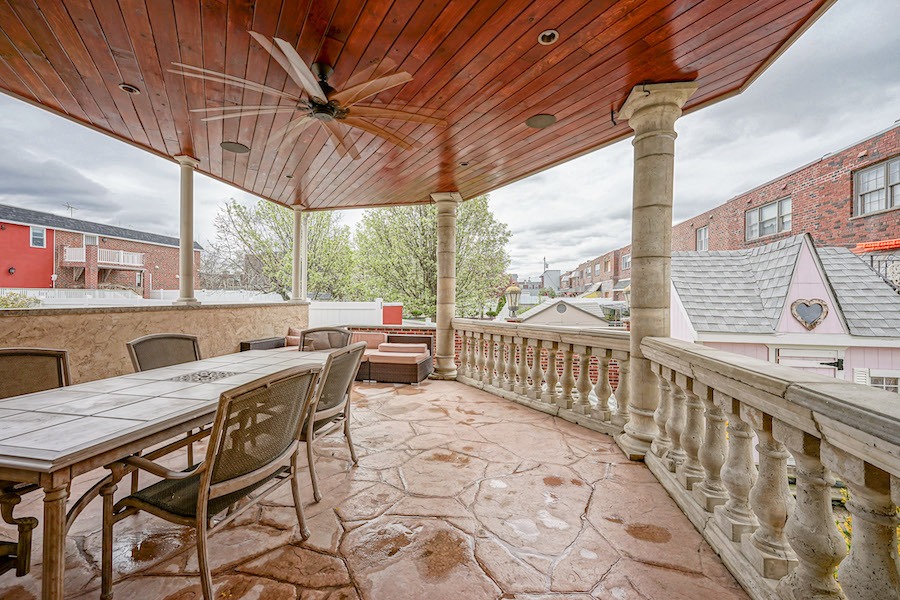
Rear deck
At least entertaining in the summer will be simpler, for the spacious covered rear deck lies just off the kitchen. By the way, this deck is all ready for you to equip with an outdoor kitchen and a jetted hot tub.
On the second floor, you will find four bedrooms, two of which you will need to redecorate (you can check out the full listing photos). You will also find two very elegant bathrooms.
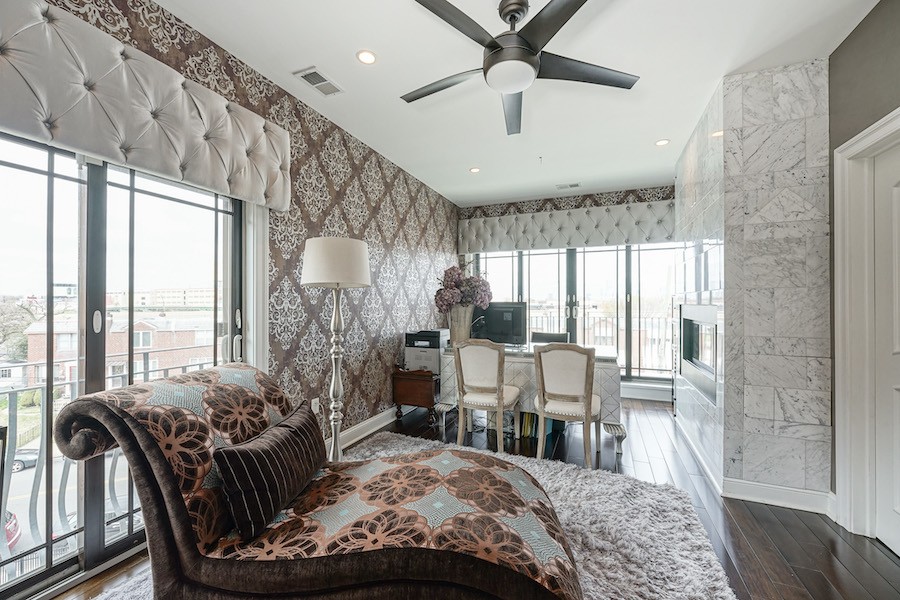
Master suite lounge and home office
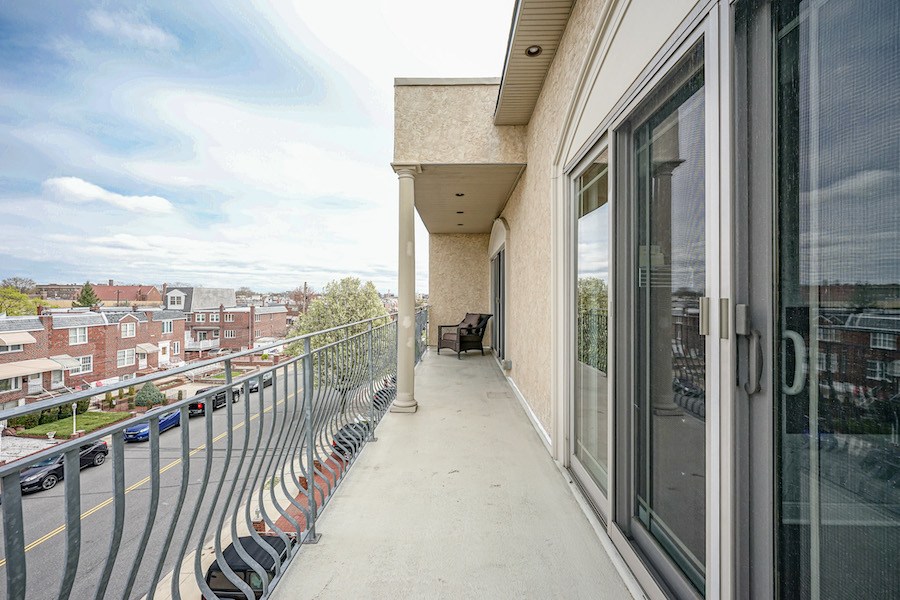
Master suite balcony
Topping it all is the master suite, which you enter via a home office with an electric fireplace and its own balcony.
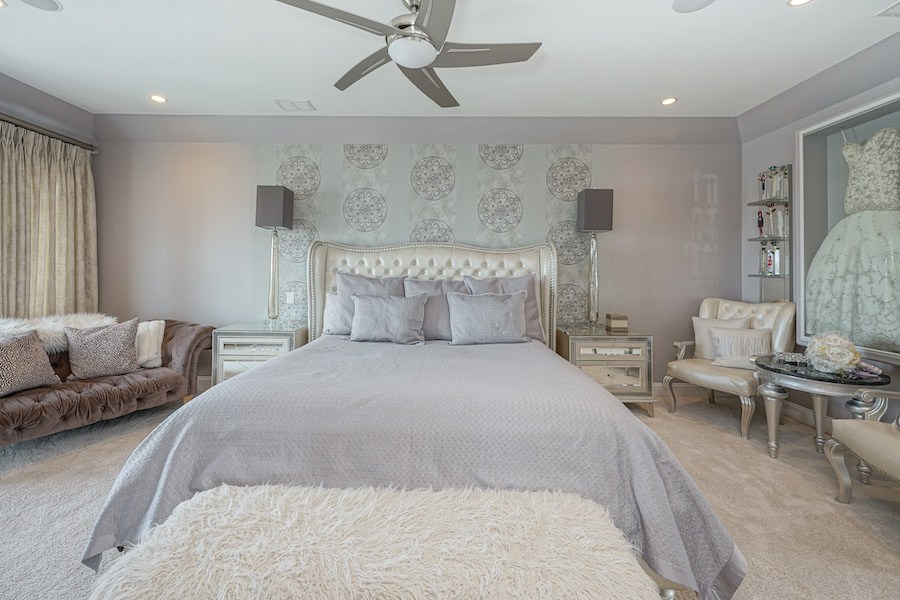
Master bedroom
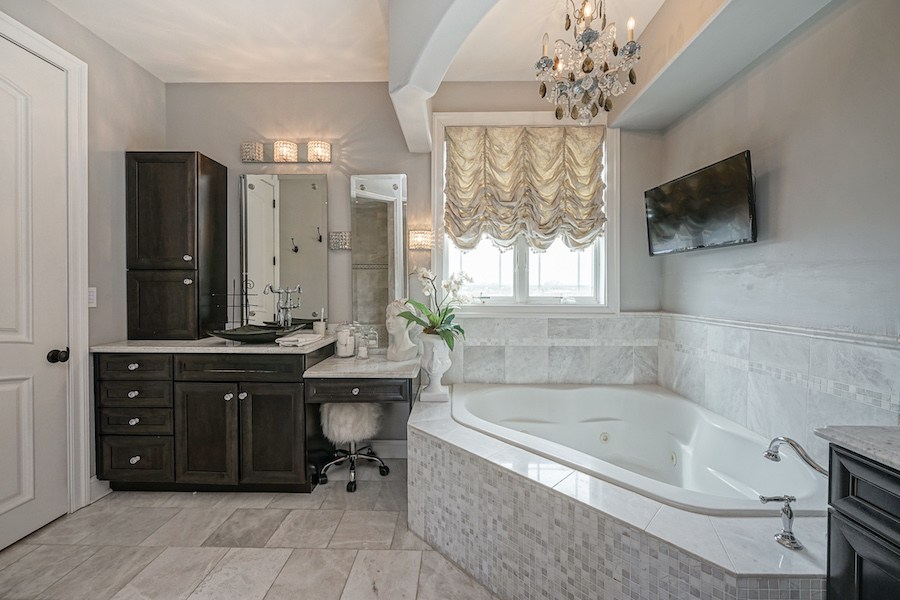
Master batheoom
Next to it lies the very spacious bedroom, and on the other side of that bedroom lies a master bath with his-and-hers vanities, jetted tub and shower. (Her vanity has a dressing table next to it.)
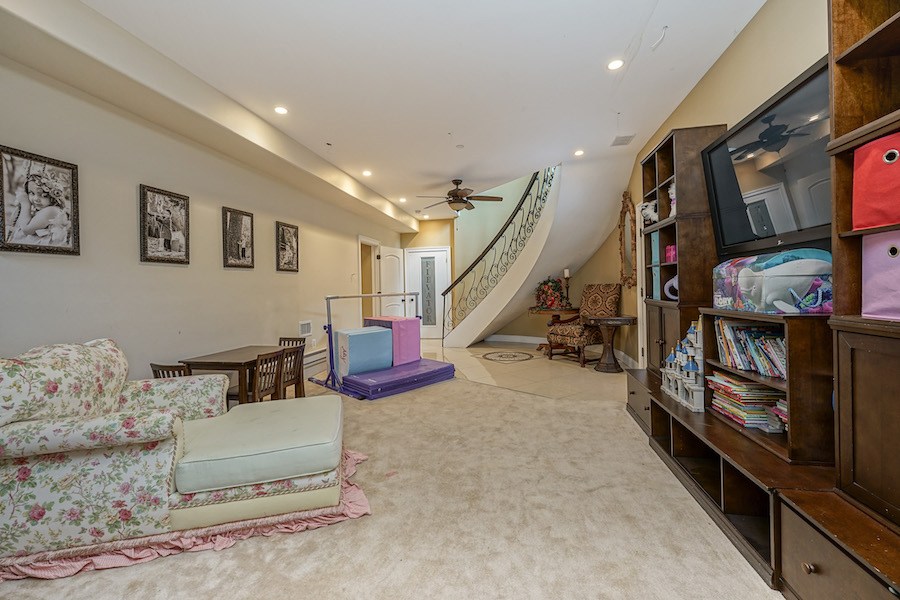
Rec room
And under it all are a rec room and children’s playroom. An elevator you will have no trouble finding connects all four floors; it also has windows through which you can take in the view of the nearby sports stadiums.
After giving this house the once-over, the thing about it I find a bit disappointing is that they stopped short of giving it the full Gladwyne treatment. Beamed ceilings, plaster carvings and some fancier lighting in the master bedroom would have made this Packer Park McMansion house for sale truly palatial, and a clay tile roof would have made it look a good bit more Tuscan on the outside.
But that would have required even more money than taste.
THE FINE PRINT
BEDS: 5
BATHS: 4 full, 1 half
SQUARE FEET: 3,192
SALE PRICE: $1,290,000
1924 Schley St., Philadelphia, Pa. 19145 [Michael Giuda | Selling in Philly | Keller Williams Philadelphia]
Updated May 22nd, 4:42 p.m., to correct the spelling of the listing agent’s name.


