Just Listed: Loft Condo for Rent in Fishtown
Here’s a genuine-article loft apartment with a unique layout, features and personality. And that’s true even after you factor out its owner’s.
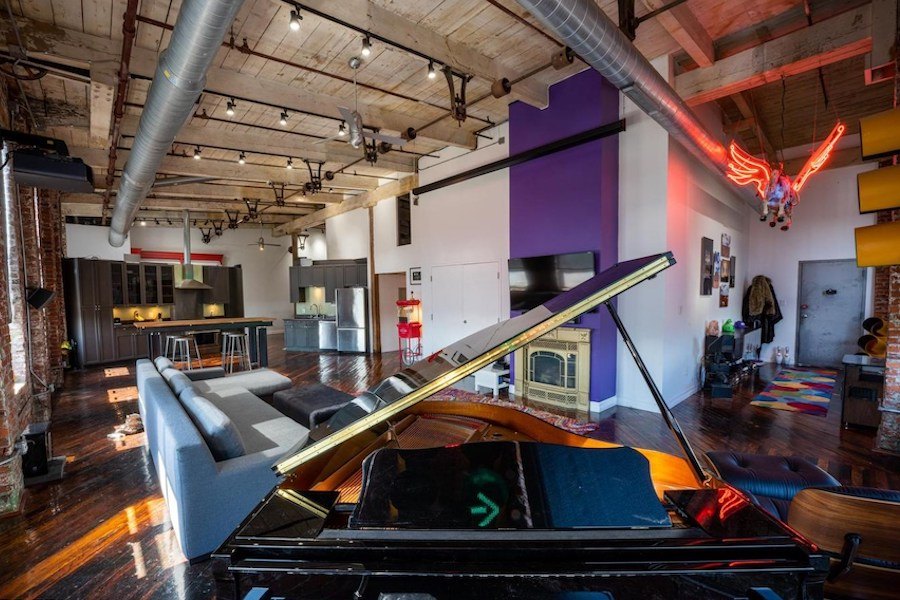
Funkiness and style meet in this unusually configured true loft condo for rent at 1100 Shackamaxon St. #3D, Philadelphia, Pa. 19125 | Bright MLS images via Coldwell Banker Preferred
Even though the word has come to describe any apartment in an old factory building with exposed wood ceilings and brick walls, a true loft apartment or condominium needs to have one feature: Namely, a loft.
That, in turn, means it has a balcony-like room elevated above the rest of the unit and open to the floor below. In a one-bedroom loft unit, this loft space contains the bedroom.
This Fishtown loft condo for rent meets the traditional definition — sort of. It does so, however, in a most original way.
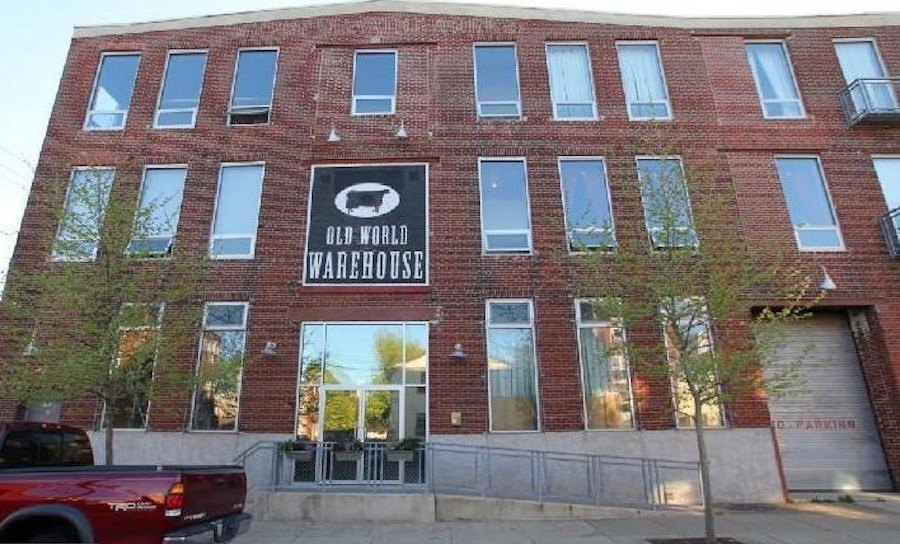
Buliding main entrance and front elevation
To show you how, we’ll start on the outside. This unit is located in the right kind of building: the “Old World Warehouse,” a converted light industrial building located in that former industrial zone between the Delaware River and Girard Avenue in Fishtown. This condo is on the left side of the top floor in the photo above; its entrance-hall window is directly over the building’s main entrance.
The building’s 20-foot-tall floors give its units high ceilings and huge windows that fill the units with light.
And the ceilings are high enough that you can stick a second level within the unit envelope.
Which is what happened here. The main living area stretches along one side of the building, wrapping around some core functions, one of which you will see below.
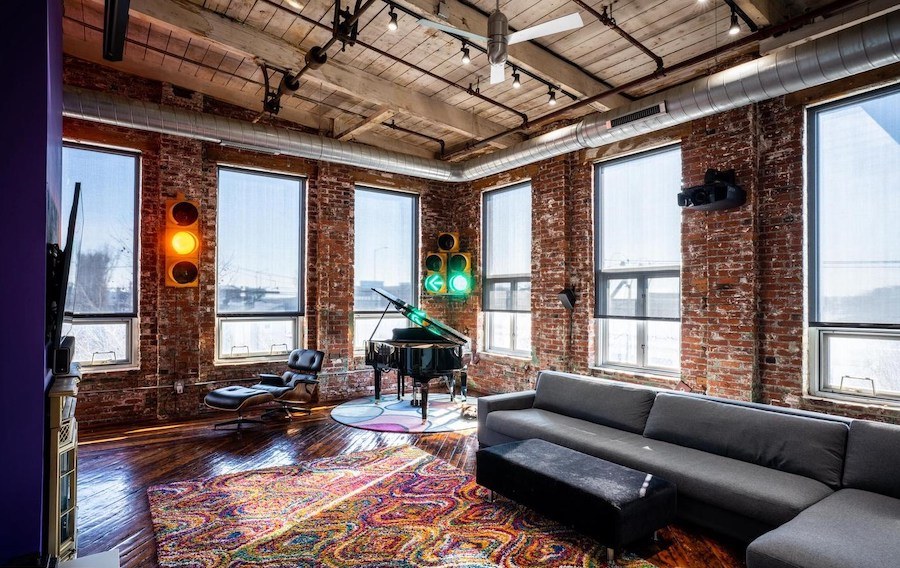
Living room
An entrance corridor leads from the hallway into the open main living area, another loft-condo hallmark. At its end lies the living room, a sunny space thanks to windows on two sides.
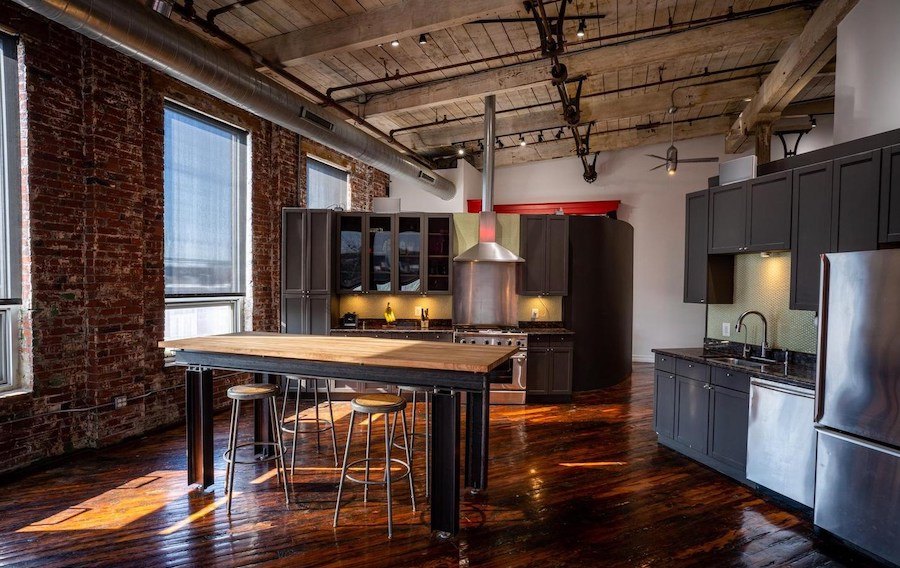
Dining room and kitchen
At the opposite end of this space is three other distinct and separate rooms. The one that connects to the living room is the dining room/kitchen combination. This space is a vision in black and stainless steel, with angled walls and cabinets breaking up the box.
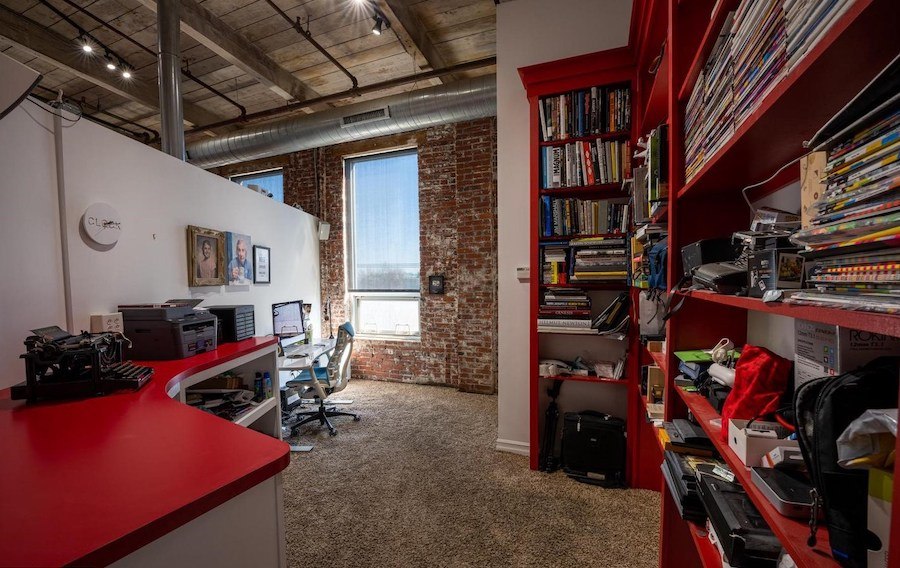
Home office
Behind one of those angled walls you’ll find a home office with built-in bookshelves, an expansive work desk, and something not usually found in loft apartments: wall-to-wall carpeting.
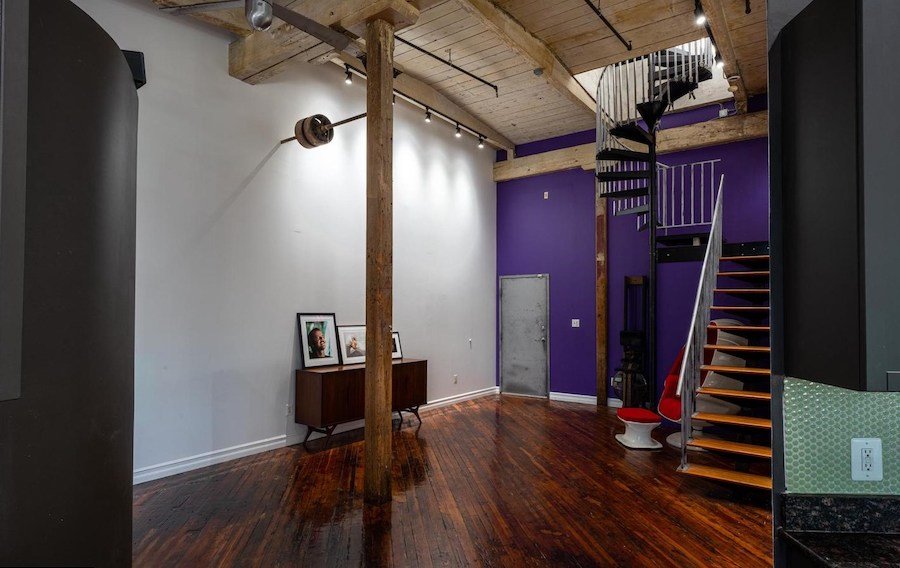
Bedroom/den
You enter that home office from a room off the kitchen. You also reach the main-floor bathroom through this room, which could function as a den or second bedroom.
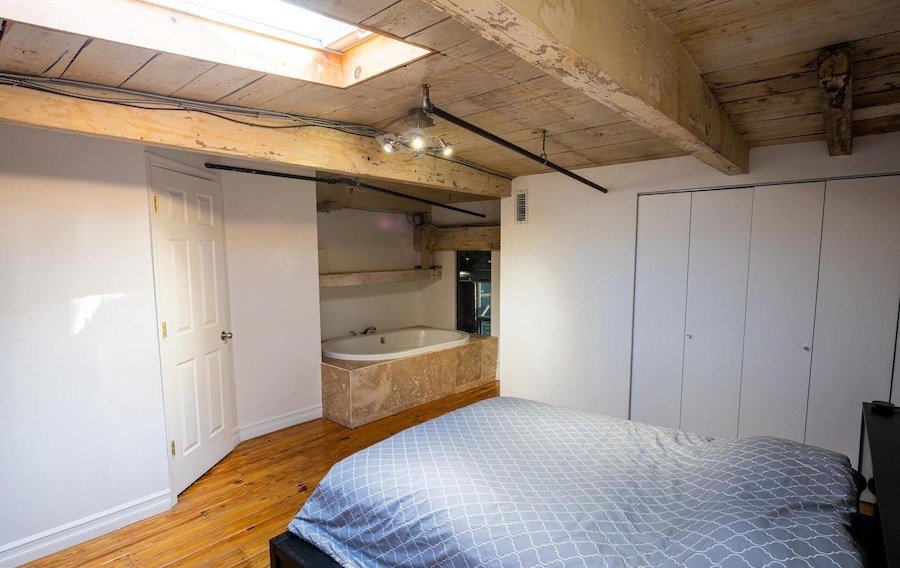
Master bedroom
The staircase at its far end leads up to the sleeping loft. Except it isn’t a loft, really — it’s a fully-enclosed, skylit bedroom whose en-suite bathroom is interestingly configured.
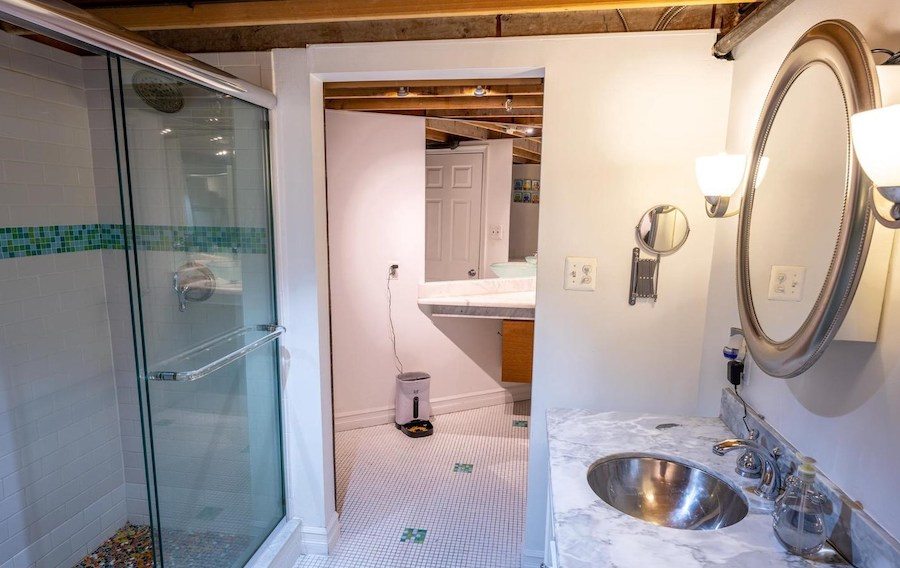
Master bathroom
The shower, toilet and vanity are in the bathroom proper, but the soaking tub is part of the bedroom — and you can gaze out upon your domain from it through the full-length window at one end.
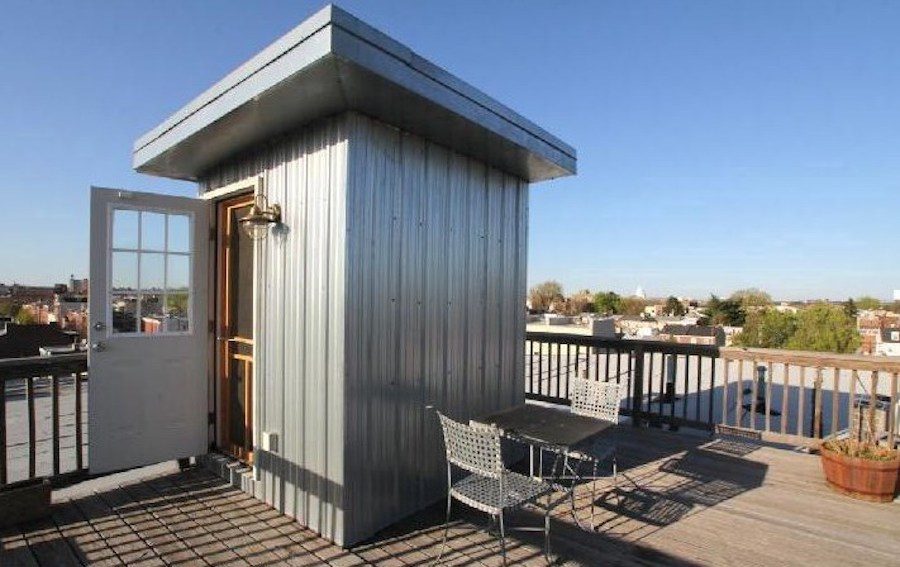
Roof deck
The spiral staircase leads from the bedroom up to a private roof deck with really nice views.
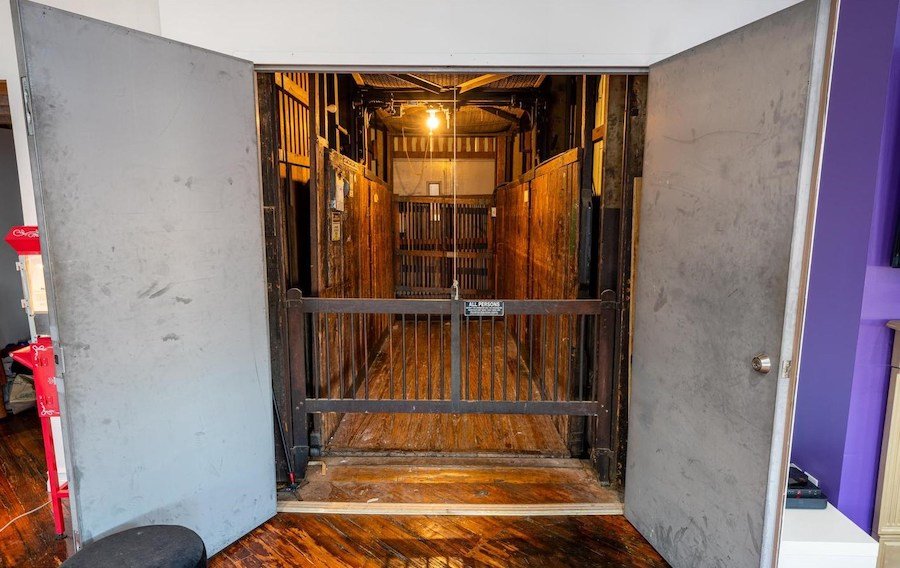
Building freight elevator
Should you decide you want to make this unique Fishtown loft condo for rent yours, your move-in will be the easiest you’ve ever had and maybe ever will. That’s because those double doors next to the working gas fireplace in the living room open to reveal the building’s freight elevator. And that elevator’s huge — you might just be able to fit all your furniture and belongings on it in a single trip, or two at the outside.
And when you’re settled in, you’ll find all sorts of amusements and diversions just outside your door: Rivers Casino, the Fillmore concert venue, the bars, restaurants and shops of Frankford Avenue. (Yes, you will be able to enjoy all of these again someday. Maybe even soon.) And finally, SEPTA’s Market-Frankford Line and Route 15 bus are also just steps away.
THE FINE PRINT
BEDS: 2
BATHS: 2
SQUARE FEET: 2,143
MONTHLY RENT: $3,500
PET POLICY: Cats welcome.
OTHER STUFF: The following items may remain behind should you want to purchase them: the flat-screen TV, 4K projector and projection screen, Sonos sound system and stoplights. The unit is also outfitted with the wireless connections you need to have Alexa run it.
1100 Shackamaxon St. #3D, Philadephia, Pa. 19125 [Dominic Fuscia Team | Coldwell Banker Preferred]


