Just Listed: Young Eclectic in Gladwyne
One part Tudor, one part Colonial, one part farmhouse, one part modern, this handsome, nicely outfitted throwback provides yet more proof that yes, they still do build ’em like they used to.

This eclectic Gladwyne estate looks like a product of the Victorian era, doesn’t it? But it’s not. It’s located at 847 Black Rock Rd., Gladwyne, Pa. 19035 | Bright MLS images by Herb Engelberg via BHHS Fox & Roach Realtors
We don’t know the name of either the architect or the builder of this very handsome neotraditional Gladwyne house for sale, but we would like to congratulate them on how well they channeled the late 19th century.
This is one of those houses that looks much older than it is. And for that, we can credit the quality of materials used and the execution of the project, another one of those “yes, they do still build ’em like they used to” houses.
It’s difficult to put this house into any single stylistic box. In interior layout, it follows the center-hall Colonial tradition but jazzes it up by remixing the rooms. Its facade blends elements of Tudor Revival and the classic American farmhouse.
All this matters little, however, because this traditional house is modern where it counts.
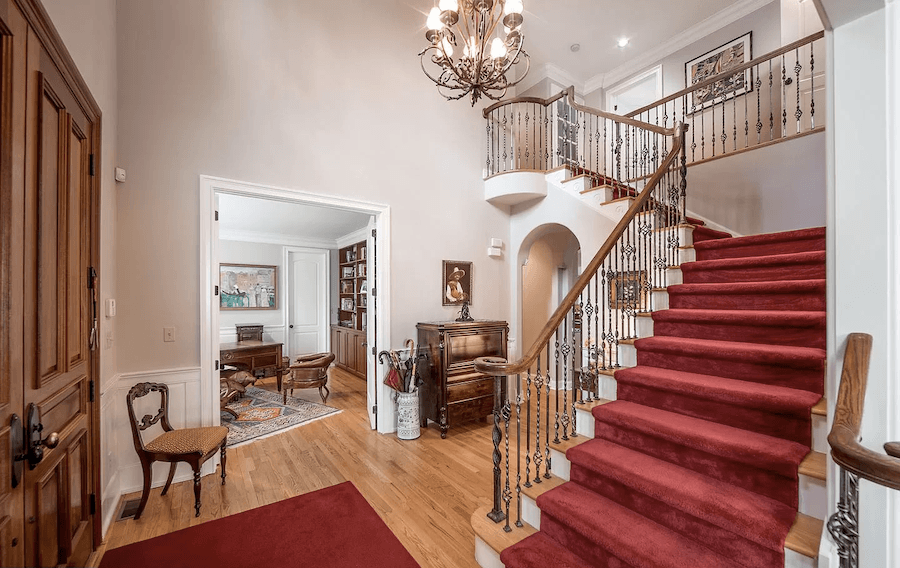
Foyer
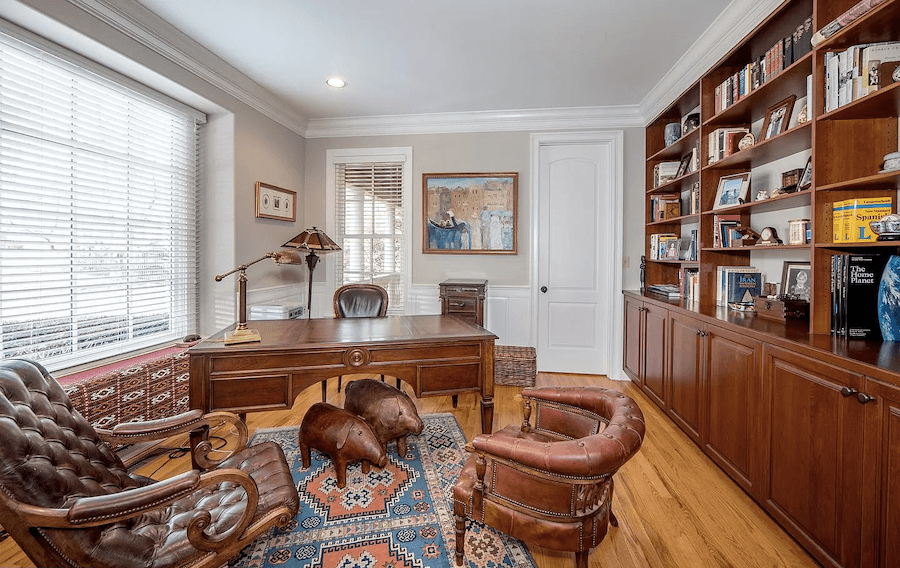
Home office
Upon entry, you are greeted by a two-story-high foyer with fine traditional woodwork, banisters and lighting. To the left is a handsome home office and the formal living spaces are on the right.
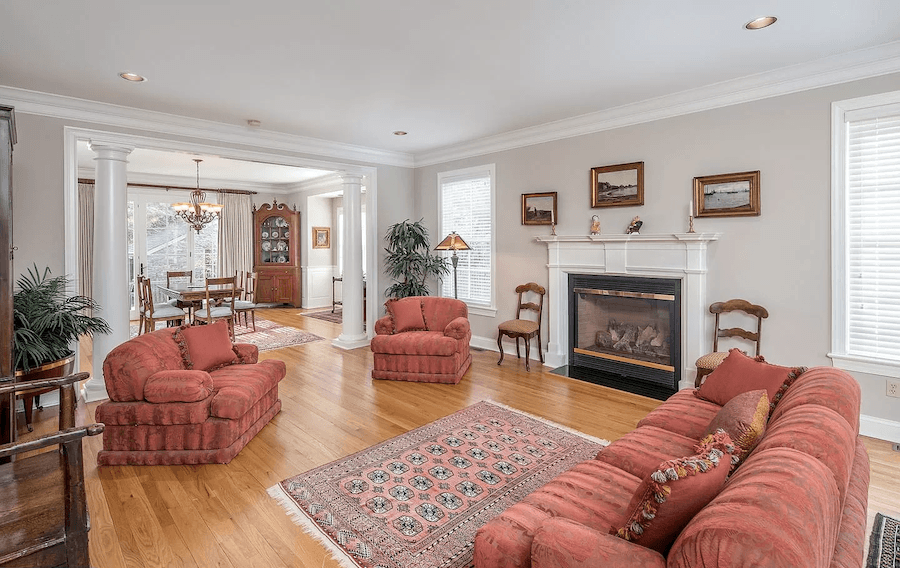
Living room
Both the formal and the casual living spaces follow an open plan that makes them ideal for both private living and entertaining.
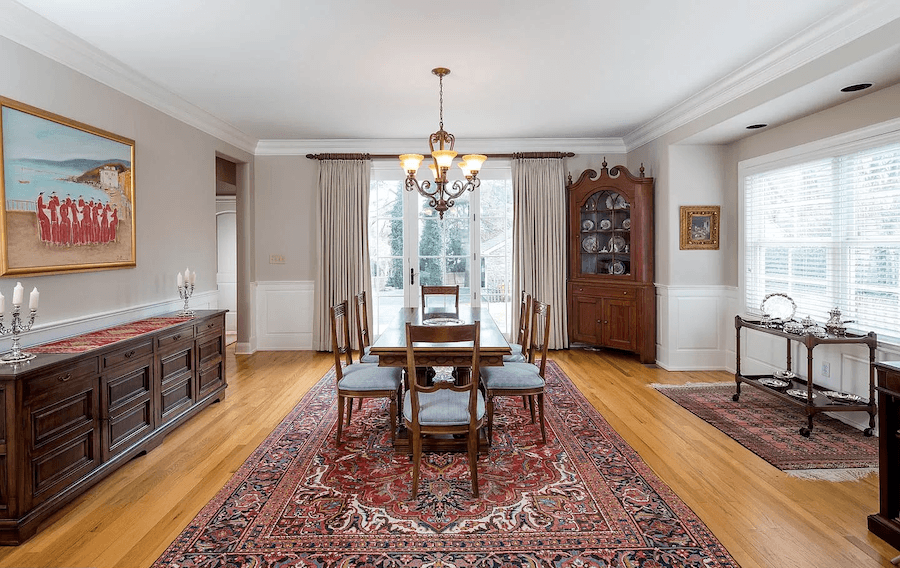
Dining room
A large columned archway separates the formal living and dining rooms.
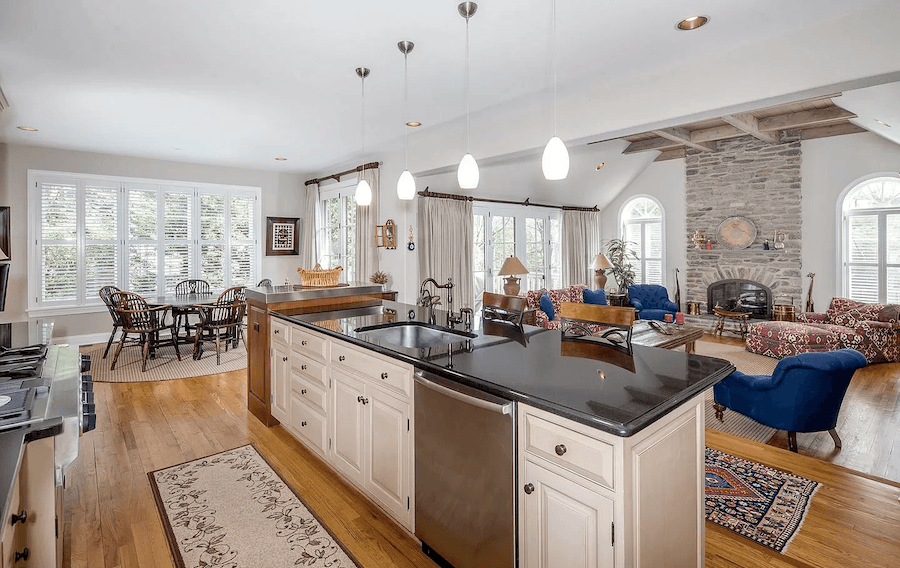
Everyday living suite
To one side of the dining room and behind the main staircase in the foyer lies the totally open everyday living suite. This space is connected to the dining room by a butler’s pantry that also connects to the mudroom, laundry room and door to the driveway. A small passageway under the main staircase connects it to the foyer; this passageway also leads to the back staircase and wraparound front porch.
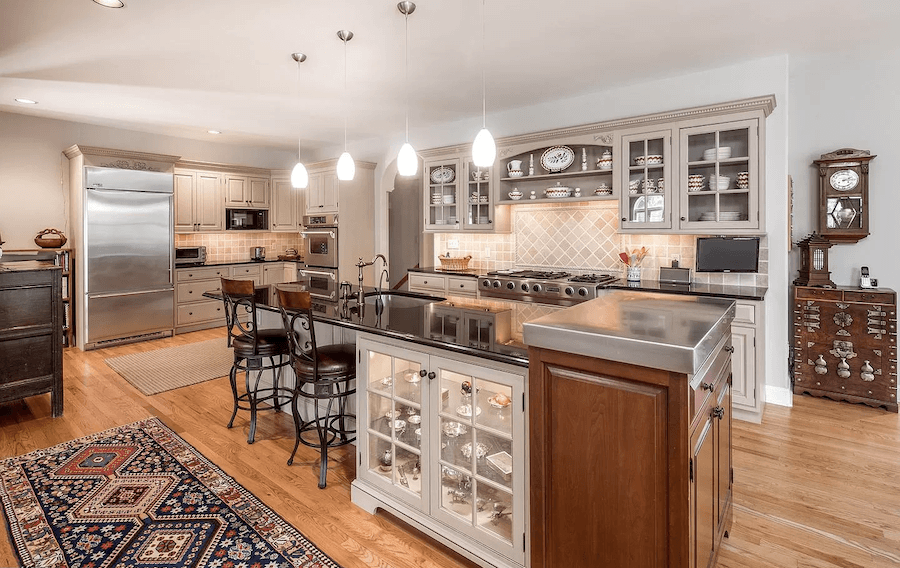
Kitchen
The spacious and well-equipped kitchen features a throwback you don’t see too often: a cabinet with a raised stainless-steel-topped counter at one end of the island. Stainless-steel countertops were popular in the 1950s because they neither stained nor got scratched by cutlery. This one’s position next to the breakfast room also makes it useful for buffet-style meal service.
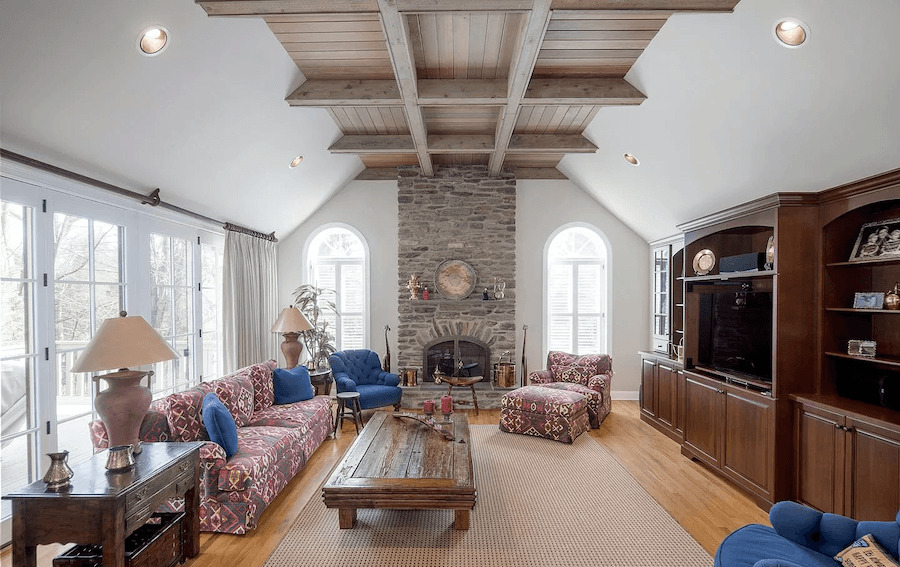
Family room
The family-room part of the suite features a full-height stone gas fireplace and a handsome vaulted ceiling whose coffered center section gives the room an extra touch of the rustic.
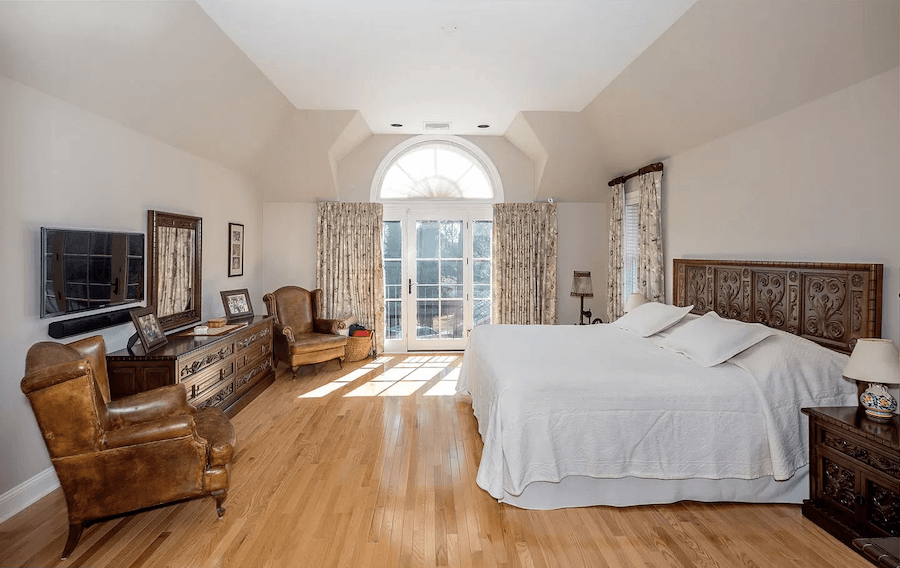
Master bedroom
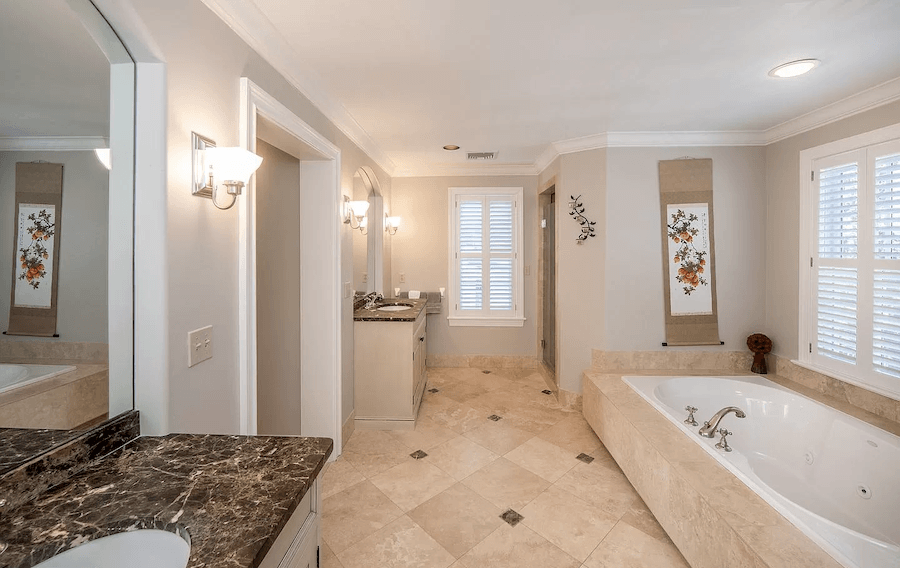
Master bathroom
Two of the four bedrooms on the second floor have vaulted ceilings and en-suite bathrooms. The master bedroom also has a Juliet balcony. The other two bedrooms share a bath; the one with the Juliet balcony currently functions as a den.
Upstairs, the finished third floor contains a full bath, a built-in safe and a bonus room that could function as a playroom or fifth bedroom. Downstairs, the unfinished basement stands ready to become whatever you want it to be, or it can remain storage space as it is now.
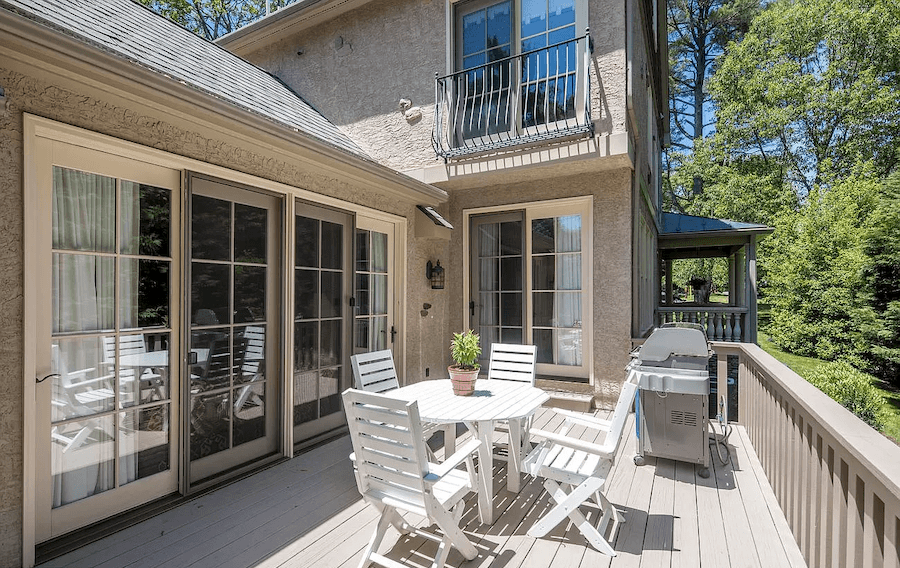
Rear deck; front porch in background
Three distinct outdoor spaces also grace this house: a front porch, accessible from the hallway between the study and the kitchen, that wraps around to the side; a flagstone terrace off the dining room and a deck off the family room and kitchen. The terrace and deck look out onto a nicely landscaped backyard ringed by trees. If you have kids, this traditional Gladwyne house for sale is definitely equipped to handle their needs.
Not only does this house have great features and ideal flow, it also has a great location. You can walk from here to Gladwyne’s historic village center in under 10 minutes, and you can walk through the woods and fields of the Idlewild Farm Preserve after a two-minute walk in the opposite direction.
THE FINE PRINT
BEDS: 5
BATHS: 4 full, 1 half
SQUARE FEET: 4,950
SALE PRICE: $1,400,000
OTHER STUFF: A detached garage holds two cars.
847 Black Rock Rd., Gladwyne, Pa. 19035 [Robin Gordon | Robin Gordon Group | BHHS Fox & Roach Realtors]


