On the Market: Updated Colonial in Bryn Mawr
This turn-of-the-century center-hall Colonial is a picture-postcard-perfect example of the popular house type that remains true to form — until you get to the goodies that got added on the back.
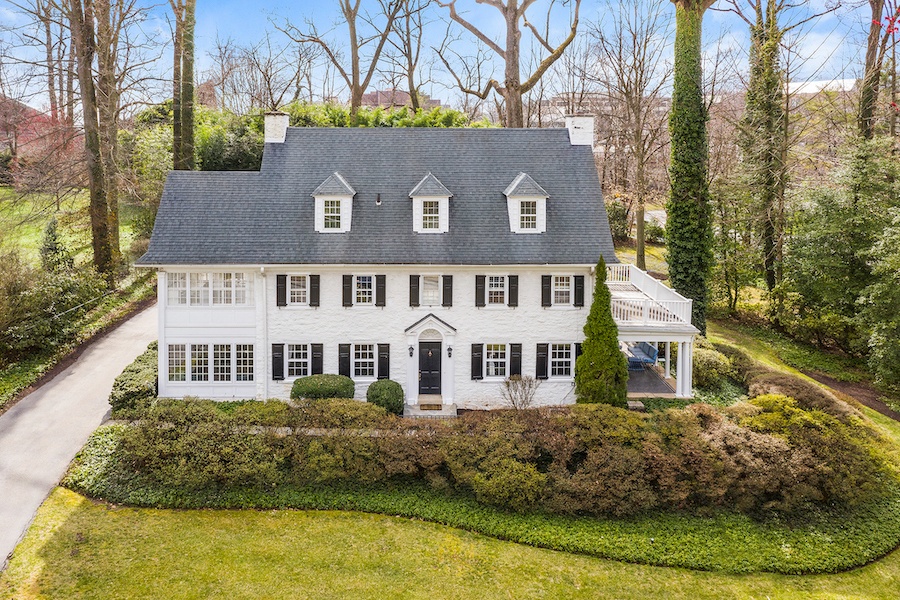
A classic through and through, this turn-of-the-century stone Colonial has been updated to handle modern living. It’s located at 201 Curwen Rd., Bryn Mawr, Pa. 19010 | This aerial photo: Shawn May Photography; all others: Danielle O’Connor; all photos via BHHS Fox & Roach Realtors
Aside from the rowhouse in all its forms, no other house type or style is as characteristic of the Philadelphia area as the center-hall Colonial house.
Some of the oldest houses in our region are built in this style, but far more of them date to the turn of the last century, when huge swaths of the Main Line sprouted center-hall Colonial Revivals like this updated Bryn Mawr Colonial house for sale.
Just about all of them have been updated in the years since they were built, and this one is no exception to that rule.
In the case of this house, its owners gave it an injection of youth serum along with some add-ons that reflect changes in the way we use domestic space since this house was built.
Its bones, however, have not been reset: They remain as they were. That means that upon entering this house, you see a classic center hall flanked by the formal living and dining rooms.
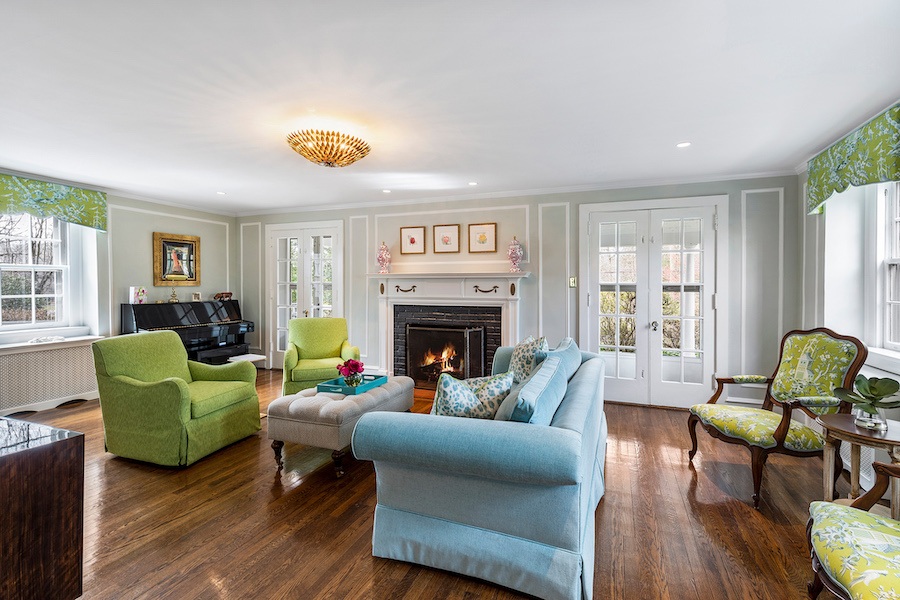
Living room
To the right of the entrance hall you will find the formal living room, where one of this house’s two fireplaces resides. In updating this room, the owners and designer used a light touch on the moldings and trim.

Side porch and part of deck
Through the French doors that flank the fireplace lies a covered side porch that in turn connects to a large open deck that wraps around the back of the house. Together these make a great space for outdoor entertaining.
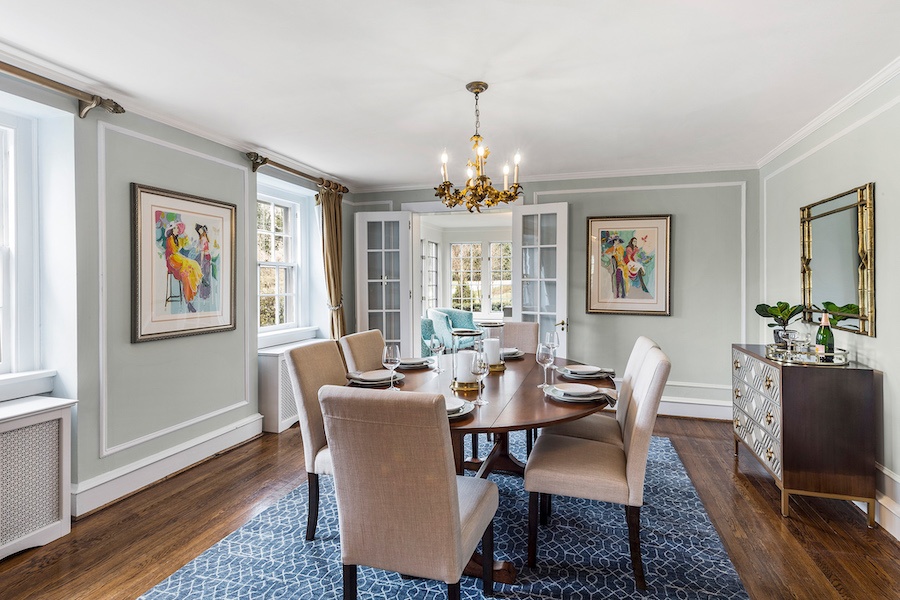
Dining room
To the left of the entrance hall lies the formal dining room, one of three distinct spaces that wrap around this house’s kitchen.
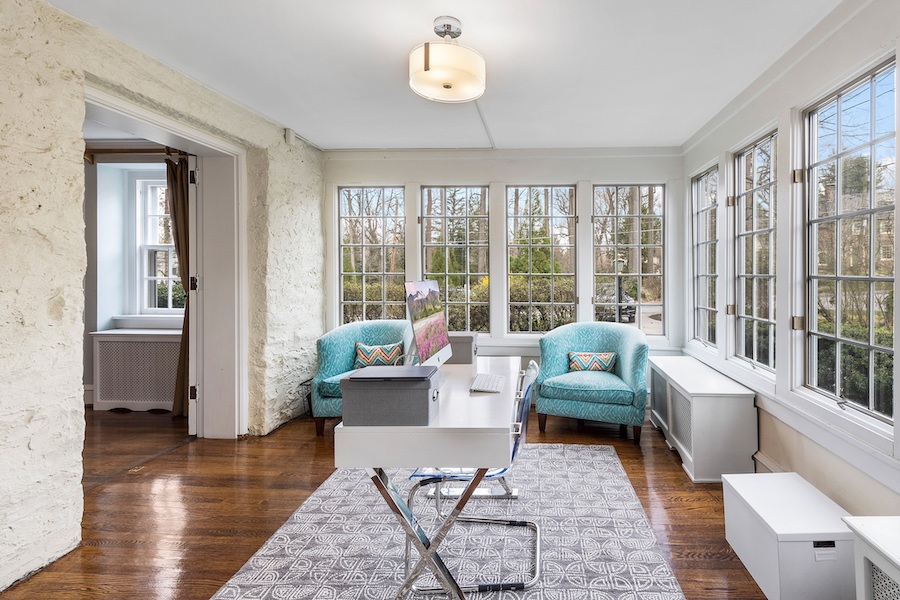
Sunroom
The second of those spaces is the enclosed sunroom, connected to the dining room by a single French door.
The sunroom in turn connects to the skylit L-shaped addition that wraps around one side and the back of the house’s kitchen wing. This space contains the second fireplace and the spaces for everyday living.
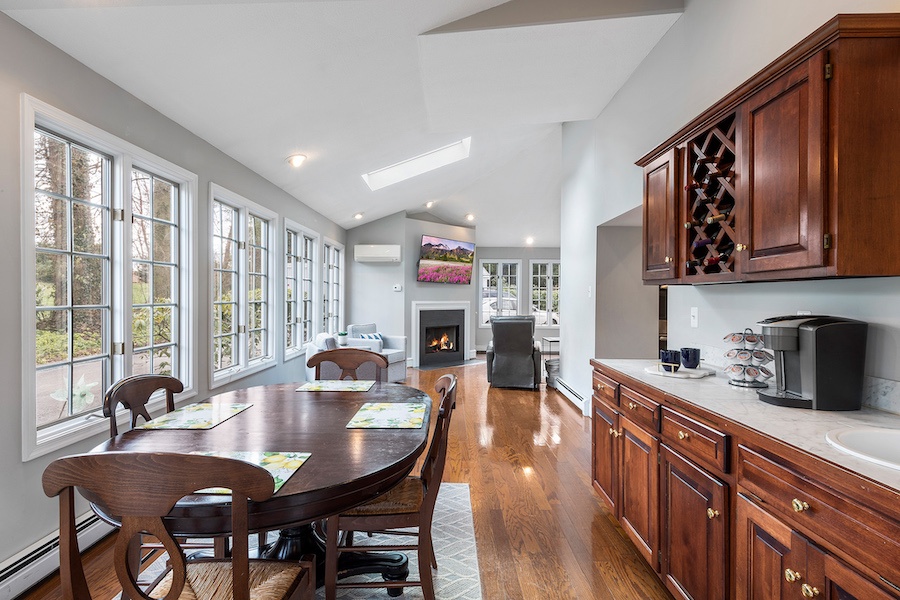
Breakfast room
On the side next to the sun porch is the breakfast room, which also contains a bar and wine fridge.
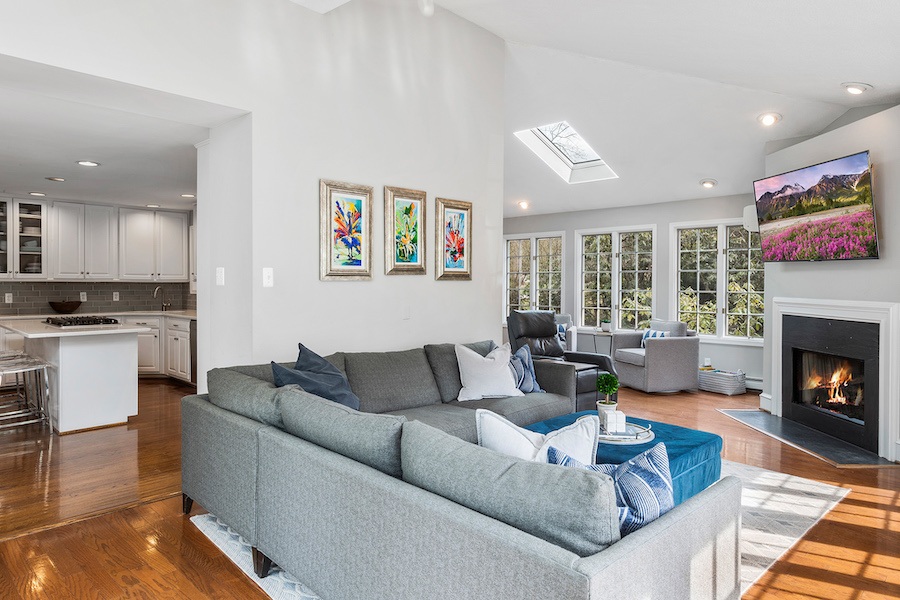
Family room
In back is the family room and fireplace.
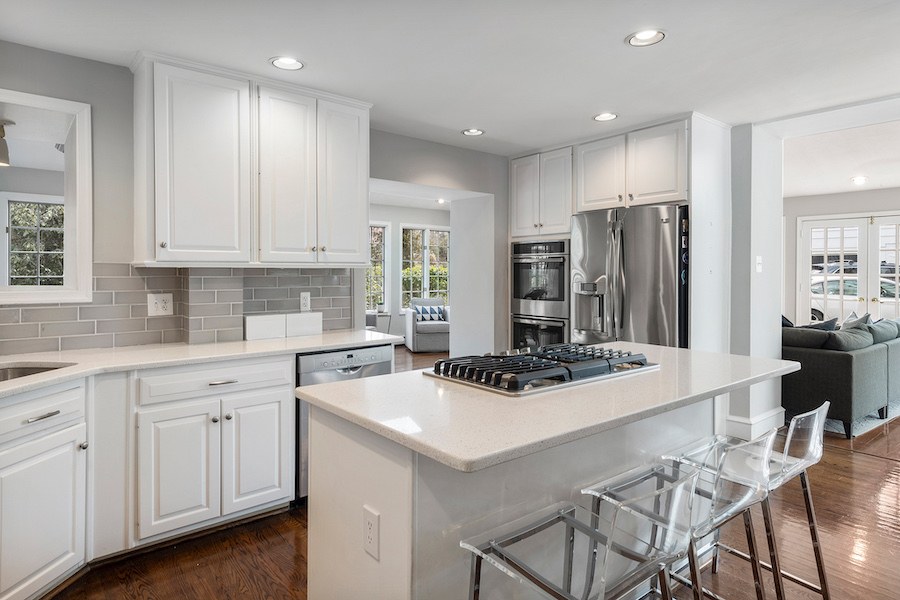
Kitchen
Unlike in a typical everyday living suite, the kitchen is set off by dividing walls. It has to be, for the walls are the original exterior walls. The kitchen is thoroughly up to date, with bar seating for three at its cooking island.
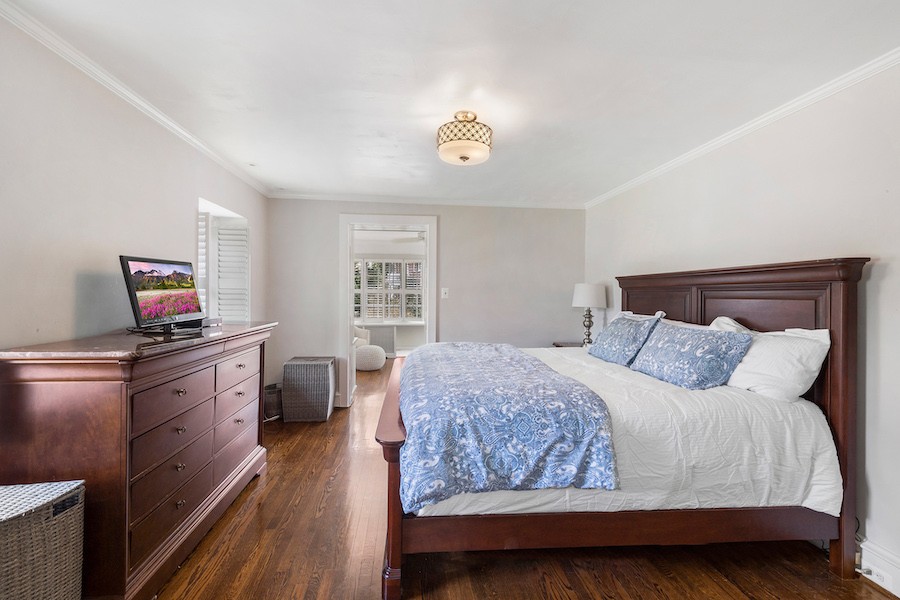
Master bedroom
The private living quarters upstairs have also been nicely refreshed. The master bedroom includes a sunny sleeping porch that sits over the sun porch below.
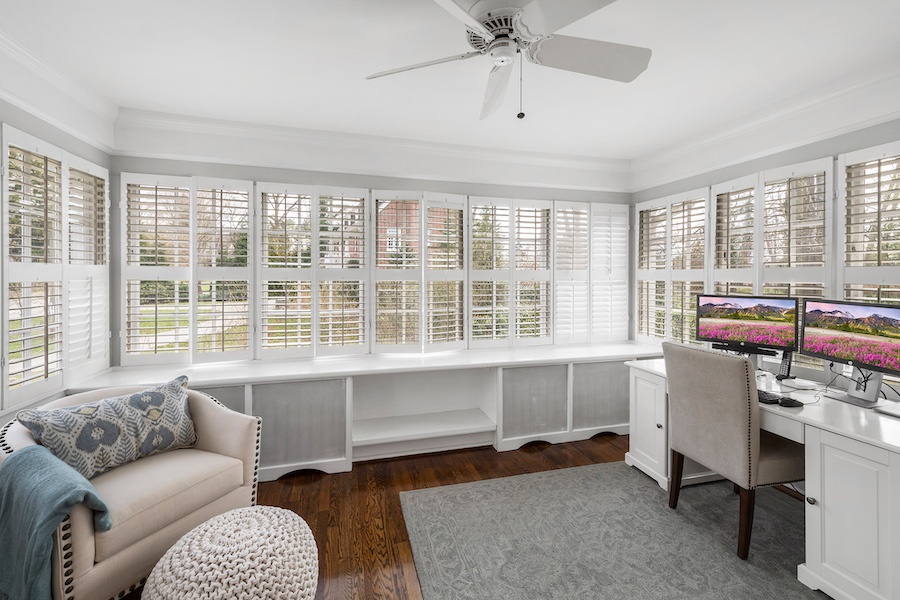
Sleeping porch
The current owners use this space as a home office; it has built-in display cabinets along the wall separating it from the bedroom.
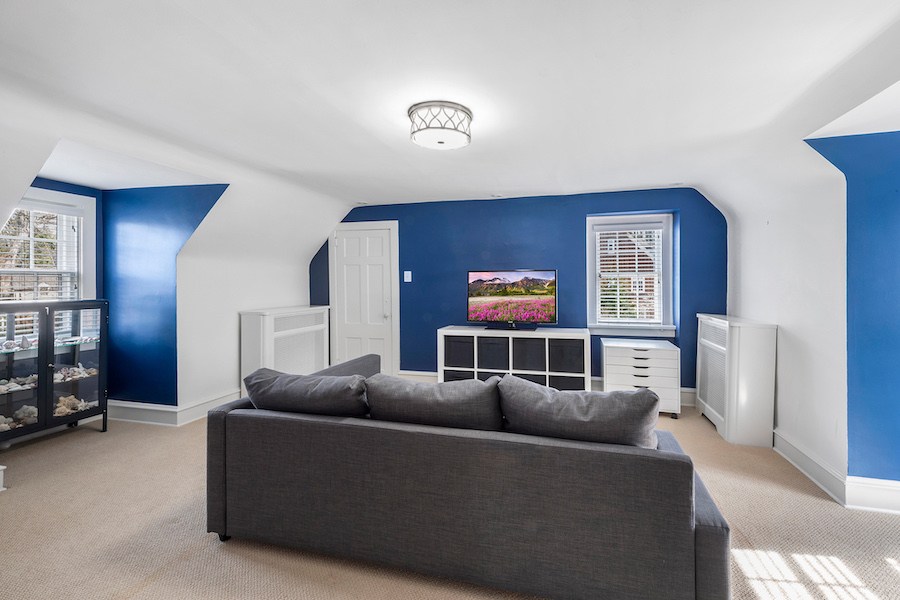
Bonus room
The other bedrooms have been done up in pastels, while the third-floor bonus room features bold blue walls.
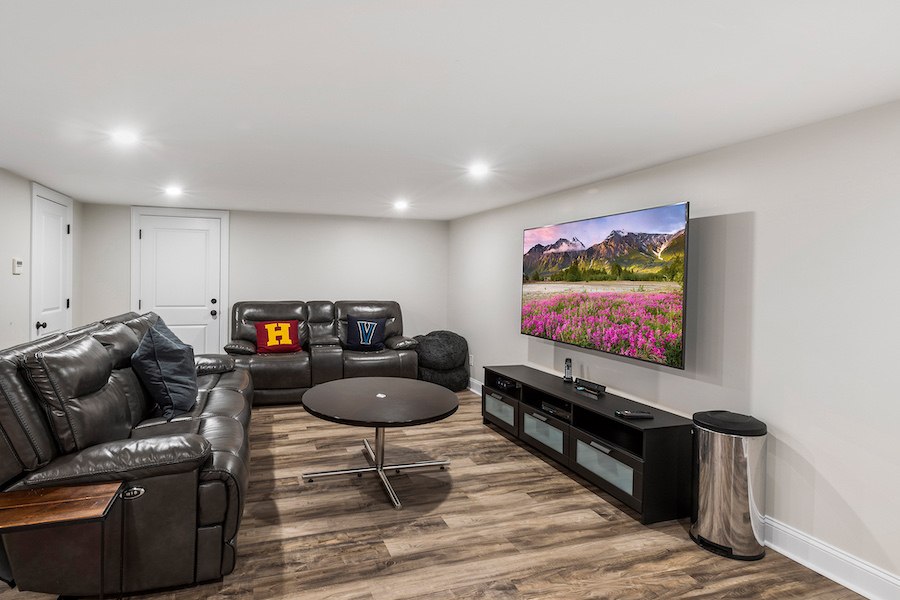
Basement media room
That bonus room is one of two indoor play and leisure spaces in this handsome stone house. It currently serves as one of two media rooms.
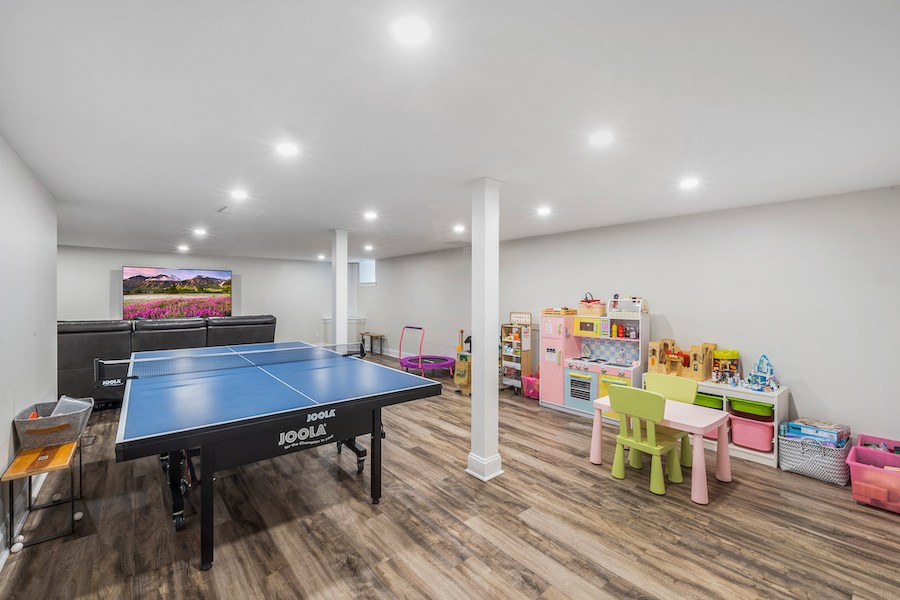
Basement playroom
The other one shares the finished basement with a game and play area.
See? The owners thought of everything when they made this place over. They even took care to choose a house that sits on a partly-wooded one-acre lot between Rosemont College and Villanova University. You can also walk to the Villanova Regional Rail station from this updated Bryn Mawr Colonial house for sale.
THE FINE PRINT
BEDS: 6
BATHS: 3 full, 2 half
SQUARE FEET: 3,848
SALE PRICE: $1,250,000
201 Curwen Rd., Bryn Mawr, Pa. 19010 [Danielle O’Connor | BHHS Fox & Roach Realtors]
Updated April 22nd, 9:11 a.m., to correct the name of the listing agent.


