Just Listed: Midcentury Rancher in Bryn Mawr
What began life in 1959 as a handsome contemporary ranch house has evolved into an expansive, striking, and serene year-round retreat.
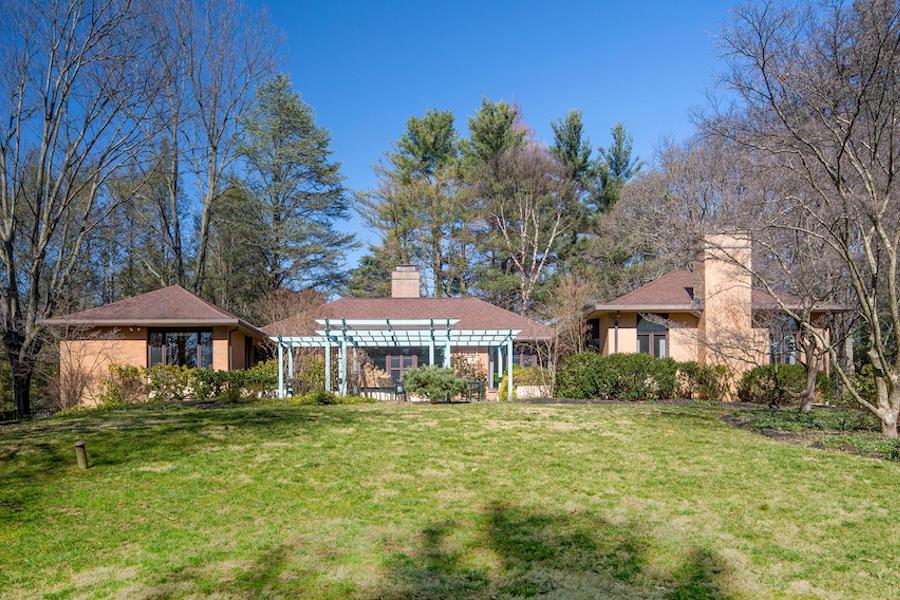
Set amidst beautifully landscaped wooded grounds, this midcentury ranch house is a modern masterpiece at 914 Sorrel Lane, Bryn Mawr, Pa. 19010 | Bright MLS images via BHHS Fox & Roach Realtors
Some midcentury modern houses remain period pieces: they retain all of the elements of style they possessed at birth. Many of these have aged gracefully, and I’ve been honored to be able to share some of those with you when they go on the market.
Others evolved over time and to keep up with the times, changing in form and features as the needs and tastes of their owners changed. Some of these houses bear little or no resemblance to their original selves.
This handsome expanded midcentury Bryn Mawr ranch house for sale is not one of those.
This U-shaped residence was built in 1959. Since then, three different owners have made their mark on the place, adding extensions, redoing the landscaping, building a swimming pool, and more. The current owners have made their contributions as well. But through all these changes, this house retains its clean, crisp lines and late-50s transitional style.
The transition, in this case, is from the Moderne style of the World War II years to the more Modernist style that had become dominant by 1959.
You can find those Moderne echoes throughout this house, including in places that postdate its original construction.
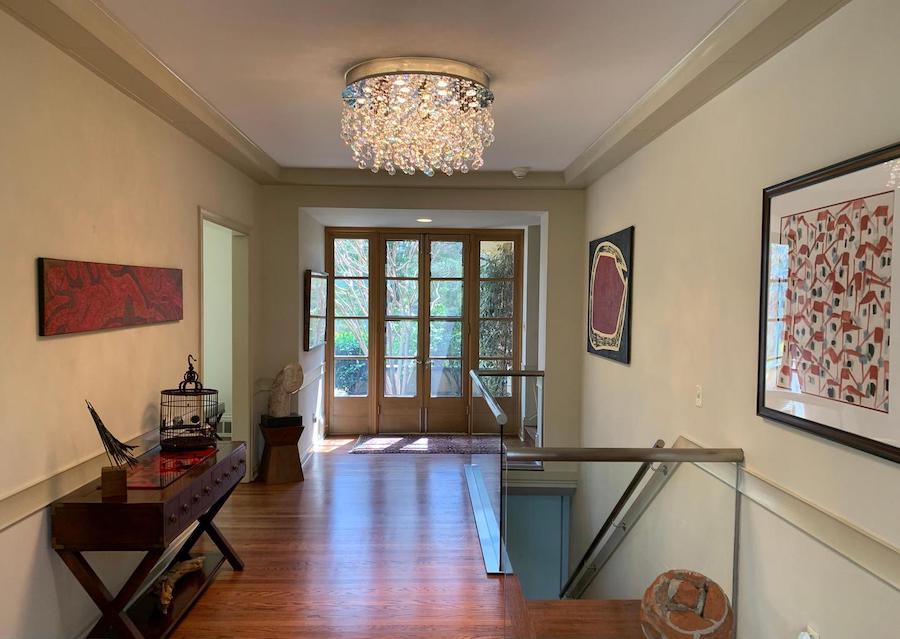
Foyer
Let’s start with the off-center foyer, though. Here you see both this room’s Moderne bones reflected in the French doors leading to the rear courtyard. But the chandelier and the glass-and-steel railing around the stairs to the lower level date to a much more recent time.
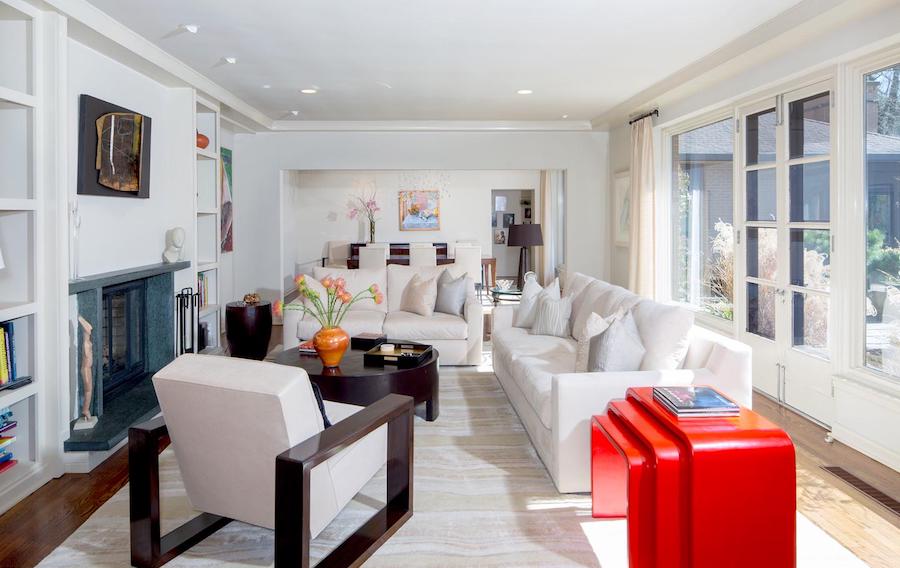
Living room
The living-room furniture may be more modernist than Moderne, but the room itself has all the elements of Moderne style in its fenestration and its fireplace flanked by built-in bookcases.
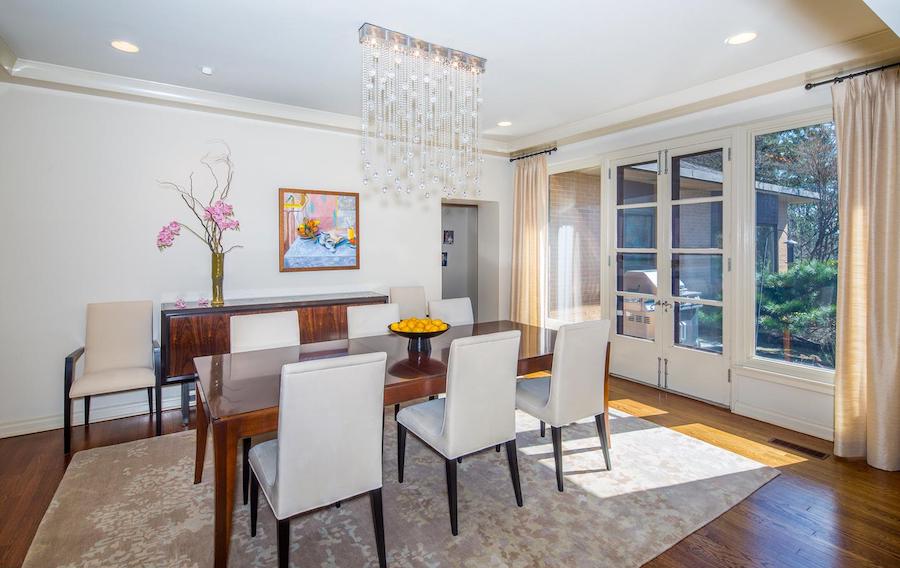
Dining room
The living and dining rooms form an open space to the left of the foyer. Both also have streamlined crown moldings around the center of their tray ceilings. These elements bring a touch of the traditional into the house yet fit in with its clean lines.

Kitchen
One of the spaces that the current owners redid is the kitchen. This JoAnn Hudson-designed kitchen’s Downsview cabinets match the Moderne sensibility perfectly. More recent technological advances, including a five-burner Wolf induction cooktop that replaced the smooth-top one you see here, make the look even sleeker. Two large skylights make this kitchen even brighter than it looks in this photo.
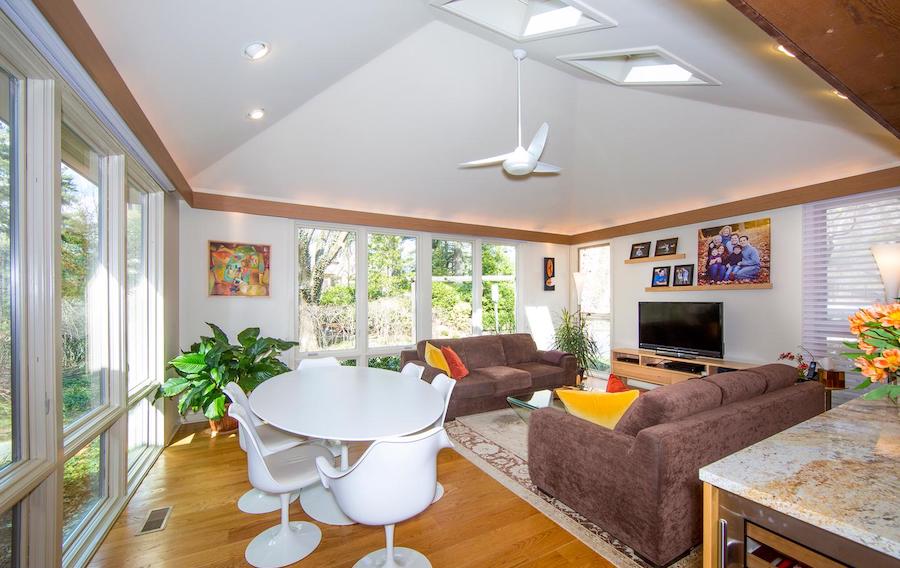
Family room and casual dining area
The kitchen is part of an everyday-living suite off the dining room. The space containing the casual dining area and family room looks like it got added onto the house later. More West Coast cool than Moderne sleek, it features a vaulted ceiling ringed by a wood beam and uplit wood soffits. Plenty of large windows and a skylight let the sunshine in.
A small foyer connects the dining room to the master suite, which occupies the wing flanking the courtyard on the left.
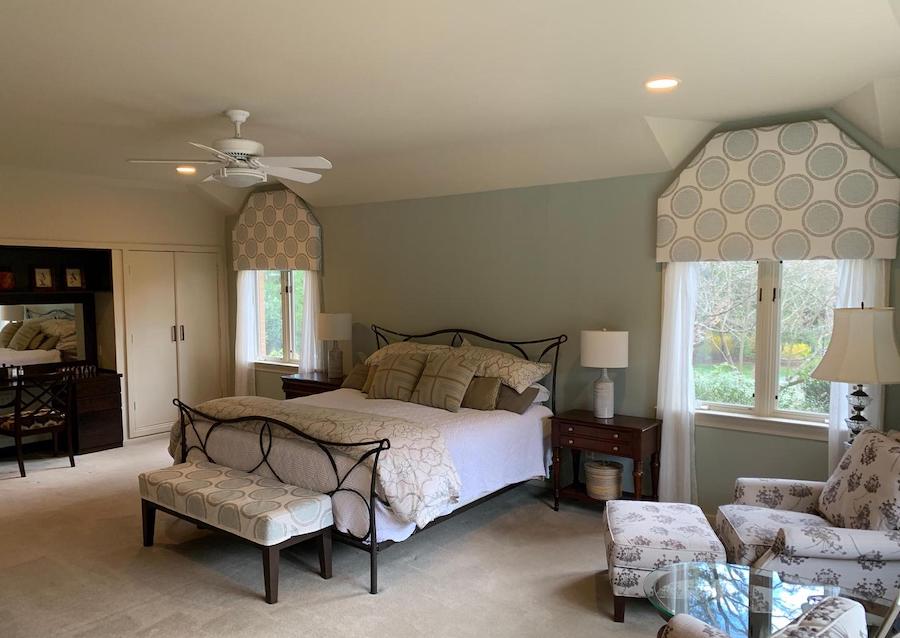
Master bedroom
The current owners contracted with architect Fred Bissinger to give it a total makeover. Again, the master bedroom has that Moderne sensibility …
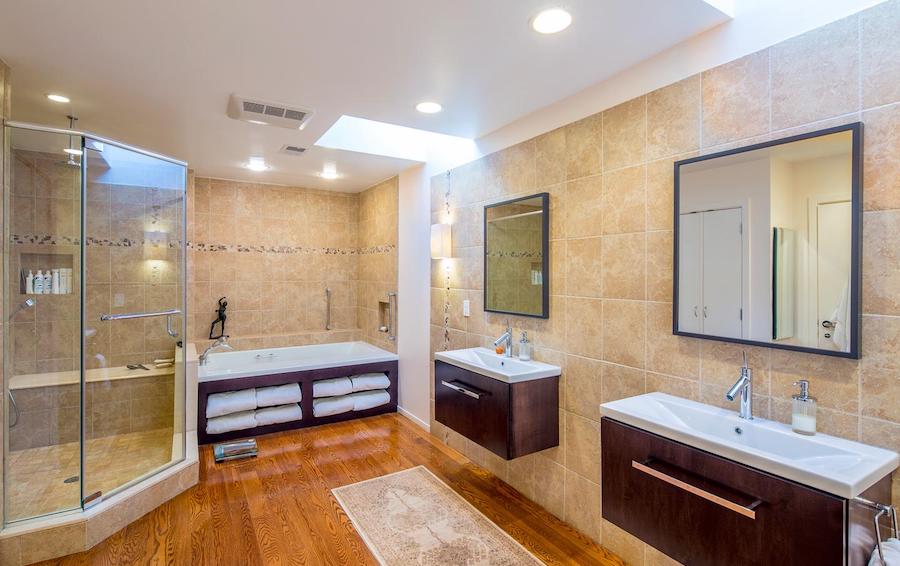
Master bathroom
… while the tile-walled, skylit master bathroom is more contemporary, with its two floating vanities, hardwood floor and raised soaking tub. The master suite also has a huge walk-in closet, the laundry and built-in shoe closets flanking the master bedroom dressing table.

Bedroom
The other four bedrooms and a gym fill the two-level wing to the right of the foyer. The upstairs bedrooms have large windows and plenty of space — enough for each to have a sitting area. Both also have en-suite baths.
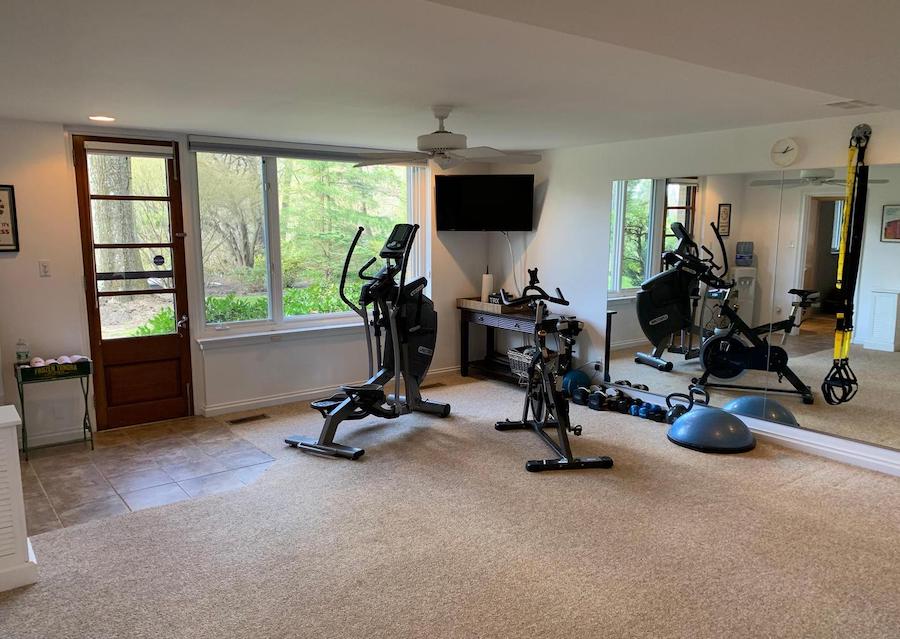
Gym
The guest bedrooms on the lower level are more compact. The space between them is given over to the home gym, which shares a Moderne bathroom with one of the bedrooms.
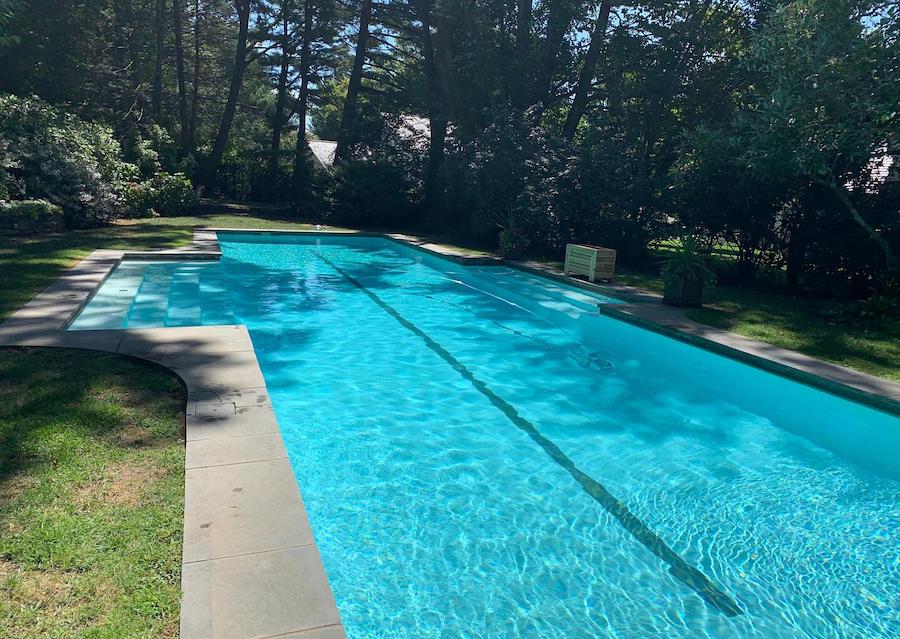
Pool
All four bedrooms overlook, and the gym opens directly onto, the side yard, where you will find a 60-foot lap pool.
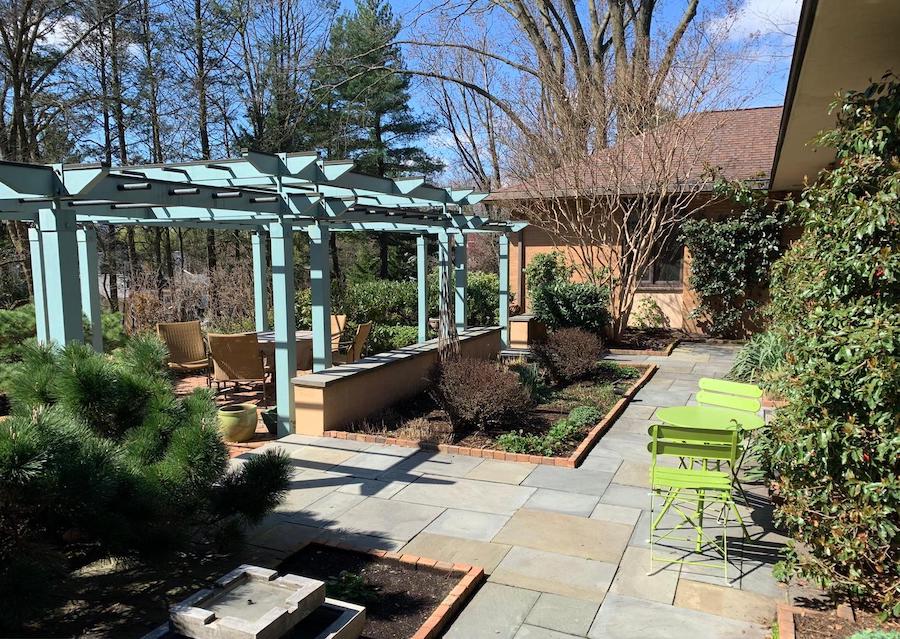
Courtyard
The courtyard on the upper level features a pergola-covered seating area, a low-slung fountain and a gas grill.
All of this sits amid 1.25 beautifully landscaped and fenced-in acres filled with a variety of trees and plants. These are the contribution of the prior owners, one of whom was involved with the Pennsylvania Horticultural Society.
The security fencing and this house’s location at the end of a dead-end lane guarantee you’ll enjoy maximum privacy. And speaking of privacy, just down the lane from you is a residents-only entrance to the neighboring Idlewild Farm Preserve, a historic farmstead dating back to 1698 that offers additional opportunities to commune with nature.
THE FINE PRINT
BEDS: 5
BATHS: 5 full, 1 half
SQUARE FEET: 5,314
SALE PRICE: $1,550,000
OTHER STUFF: This midcentury Bryn Mawr ranch house for sale is equipped with a whole-house backup generator. The current owner says it has proven more valuable than he anticipated thanks to more-frequent-than-expected power outages in the area. The listing agent and owner will show off this house at a virtual open house via Zoom this Sunday, April 19, from 2 to 2:30 p.m. Advance registration is required.
914 Sorrel Lane, Bryn Mawr, Pa. 19010 [Robin Gordon | Robin Gordon Group | BHHS Fox & Roach Realtors]


