On the Market: French Colonial in West Conshohocken
Your kids will love this place — the owners’ kids sure do. Don’t have kids? You’ll still love this tricked-out tract house.

Looking for a tricked-out tract house that’s also comfortable? Check out this kid-friendly French Colonial at 1110 Riverview Lane, Conshohocken, Pa. 19428 | Bright MLS images via BHHS Fox & Roach Realtors
This feature has a policy of not featuring houses for sale where the photos show empty rooms, with very rare exceptions. As any good interior designer or home stager will tell you, one of the hardest things a buyer can do when deciding whether or not to buy a house for sale is fill an empty room with their imaginations.
The owners of this handsome 11-year-old West Conshohocken French Colonial house for sale appear to have had no problem doing that, for they managed to do some pretty imaginative things when they called in the “Pimp My Tract House” squad to luxe up this mid-market manse.
And one of the imaginative things they did should serve as a reminder that what the builder offers may not necessarily be what the customer had in mind.
That much will be evident the moment you step across the threshold of this nicely laid-out house (virtually, of course, at least for now).
This house’s main floor is divided into two large open-plan spaces. The one in front is for show and formal entertaining, and the one in back contains the everyday-living suite.
And what did the owners of this house choose to show their visiting guests first?
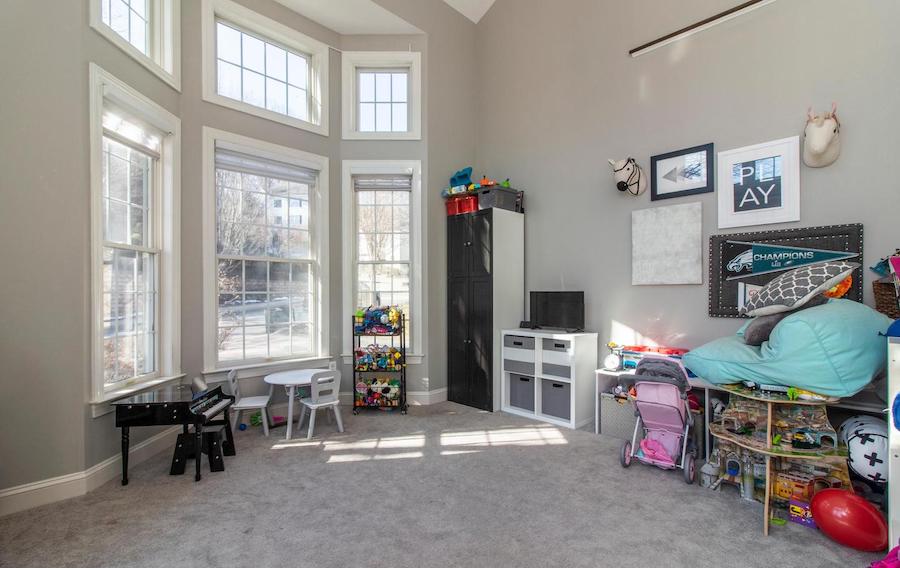
Living room
That they really, really, really love their kids. So much so that they gave them the run of what in any other house would be the formal living room.
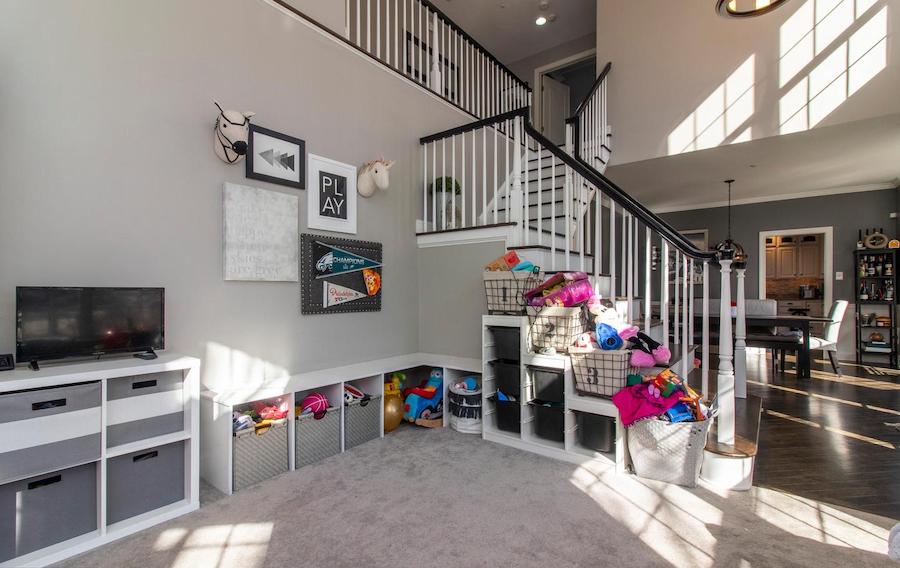
Living room and foyer stairs
Here, that dramatic two-story-high space that blends with the foyer serves as a playroom, a space most parents tuck away in a bonus room or basement.
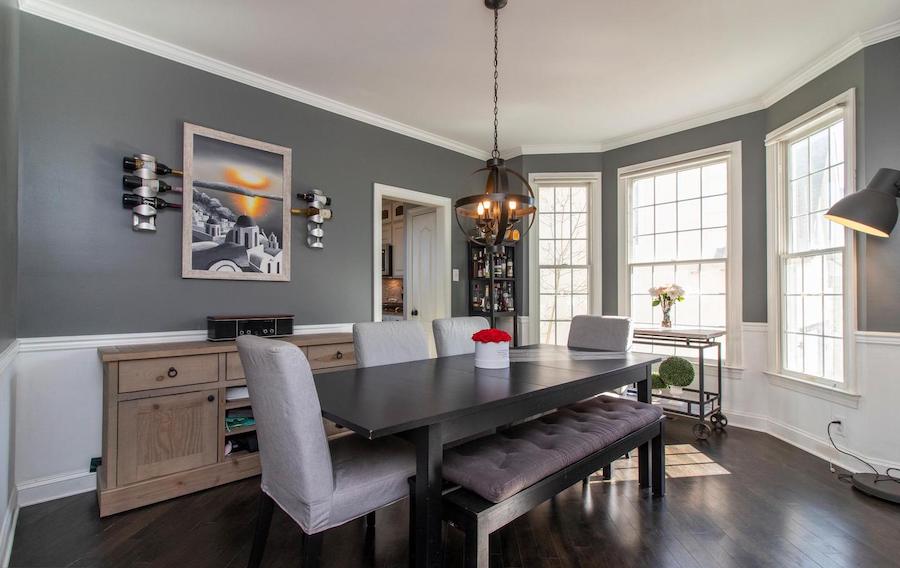
Dining room
To the right of the foyer, however, things get conventional fast, starting with the bay-windowed formal dining room. This room sets the tone of the decor for most of the rest of the house with its blending of traditional architectural details — wainscoting, crown moldings, hardwood floors, multi-paned windows — and more modern furnishings and fittings.
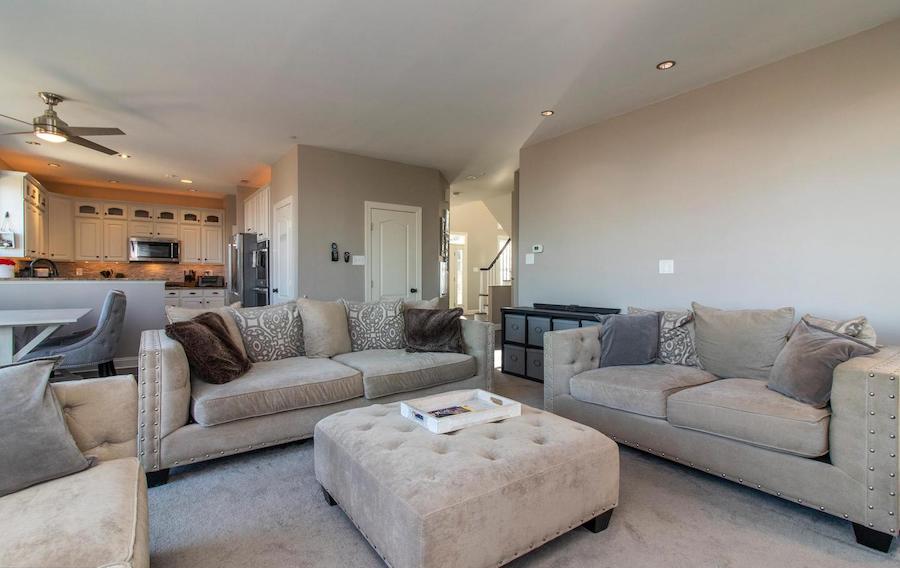
Everyday-living suite
A doorway leads from the dining room to the kitchen and an opening at the beginning of the corridor leading to the half bath and garage leads to the rest of the everyday-living suite.
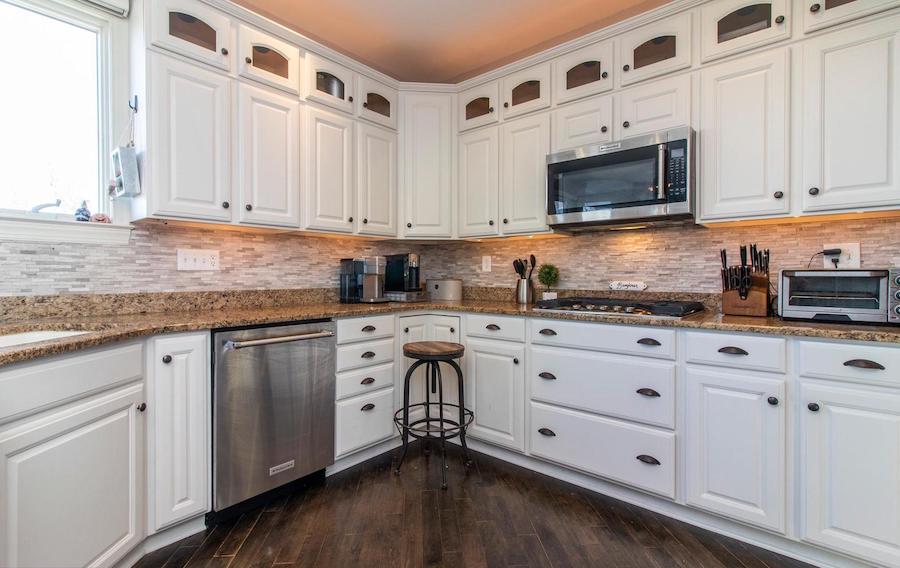
Kitchen
Again, the updaters did a really nice job with the kitchen, giving it stylish French-inspired cabinets, above- and under-cabinet lighting, granite countertops and updated appliances. They did make an unfortunate layout decision, however, that they may have been unable to do differently.
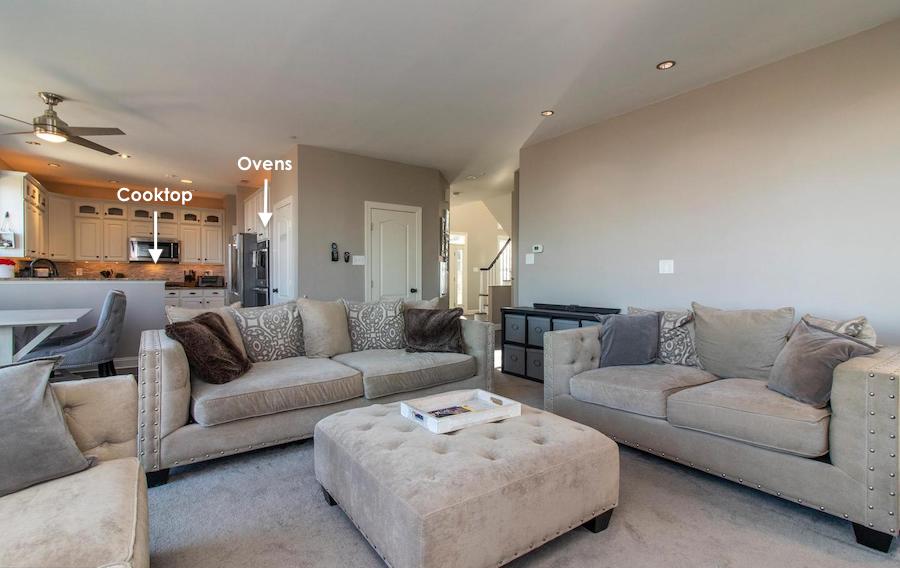
Location of cooktop and double ovens in kitchen, viewed from family room
The double ovens are located well away from the cooktop, past the breakfast bar and intruding into the breakfast room. Given the kitchen’s dimensions and layout, it may have been impossible for the ovens to sit closer to the cooktop, for the only other place they could have gone is where the refrigerator now sits, to their left. (Or maybe they could have been inserted beneath the breakfast bar counter.)
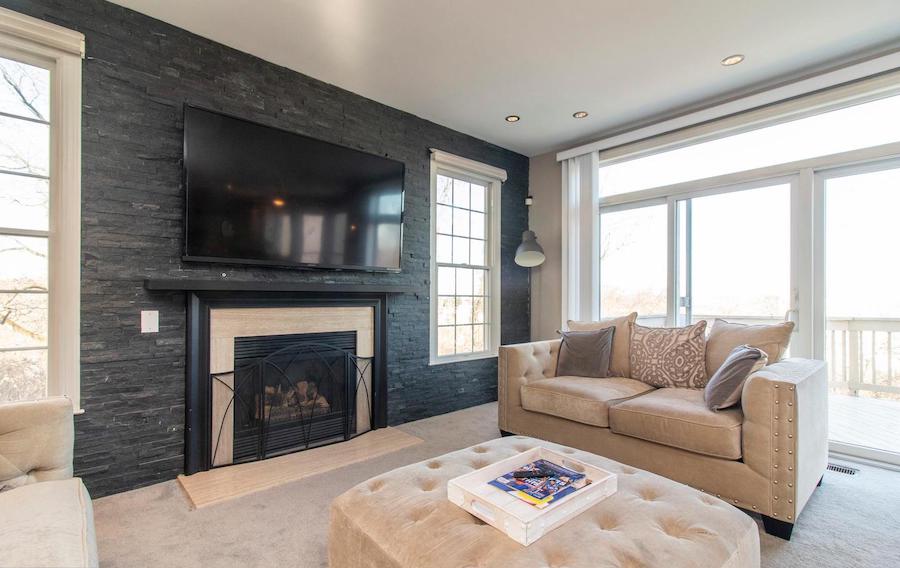
Family room
But that’s a minor quibble, a hiccup in an otherwise attractive and well-laid-out space. Sliding glass doors lead from the family room and its marble fireplace to the upper rear deck, which spans almost the entire back of the house.
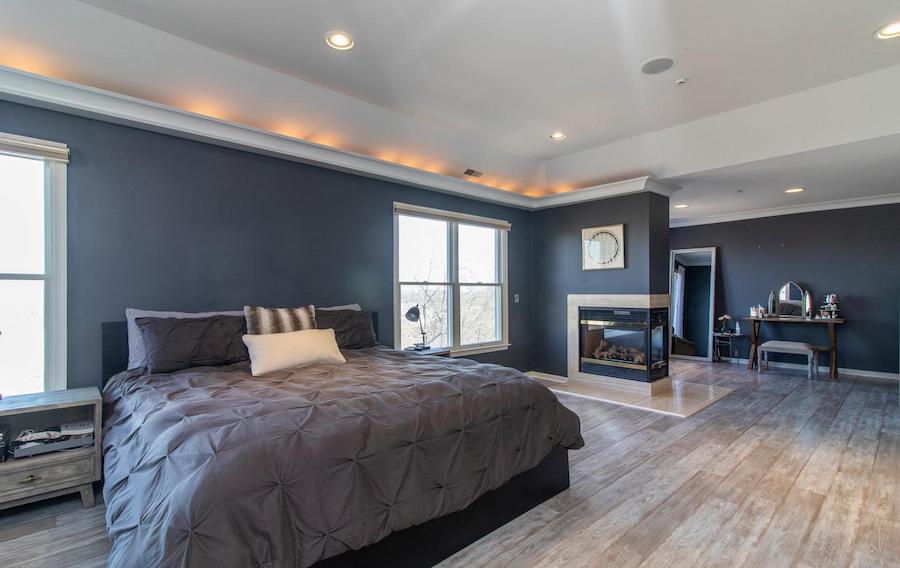
Master bedroom and sitting room
Upstairs, the renovators also did themselves proud with the huge master suite. The main room, which is wired for sound with built-in speakers, combines a bedroom with an uplit tray ceiling and a spacious sitting room, with a contemporary peninsula fireplace with marble hearth separating the two.
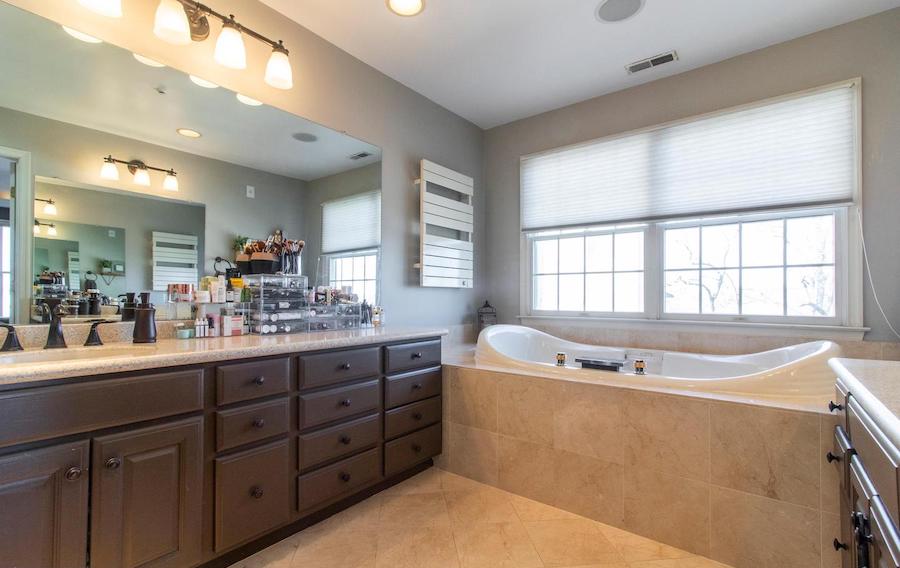
Master bathroom
The suite also has two very large walk-in closets and a master bathroom with built-in speakers, facing dual vanities, a shower stall and a Jacuzzi tub. There’s also a handsome second bedroom upstairs that features a wood accent wall identical to the one in the first-floor powder room.
The renovators’ pièce de resistance can be found downstairs, and it goes a long way towards explaining why the living room of this house is a playroom instead.
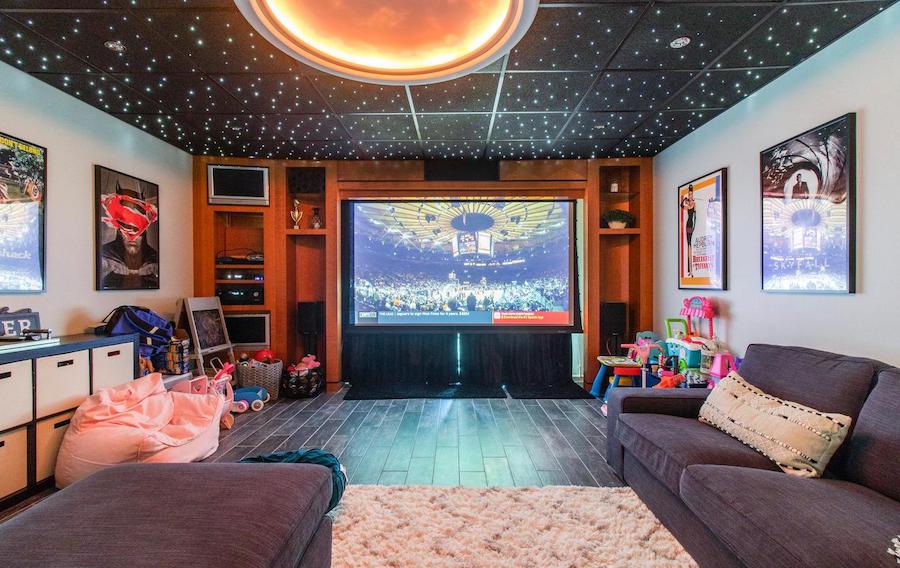
Home theater in basement
The owners had them turn the basement rec room into a really snazzy home theater whose dropped ceiling features a dome and fiber-optic pinpoint lights that twinkle like the night sky.
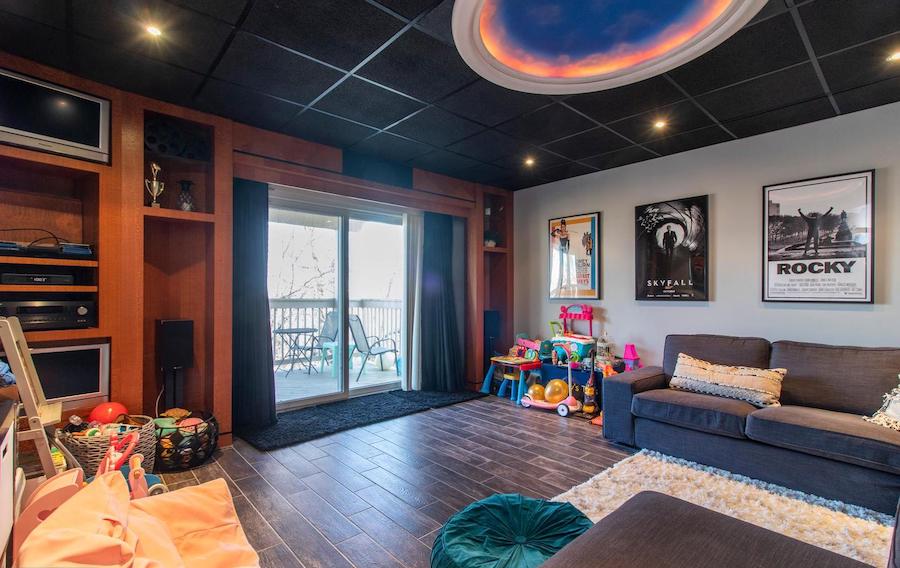
Home theater with screen raised
The 120-inch projection TV screen pulls down from the ceiling when you’re ready for viewing pleasure. When you’re done watching, you can roll it up and walk through the sliding glass doors behind it to the lower deck.
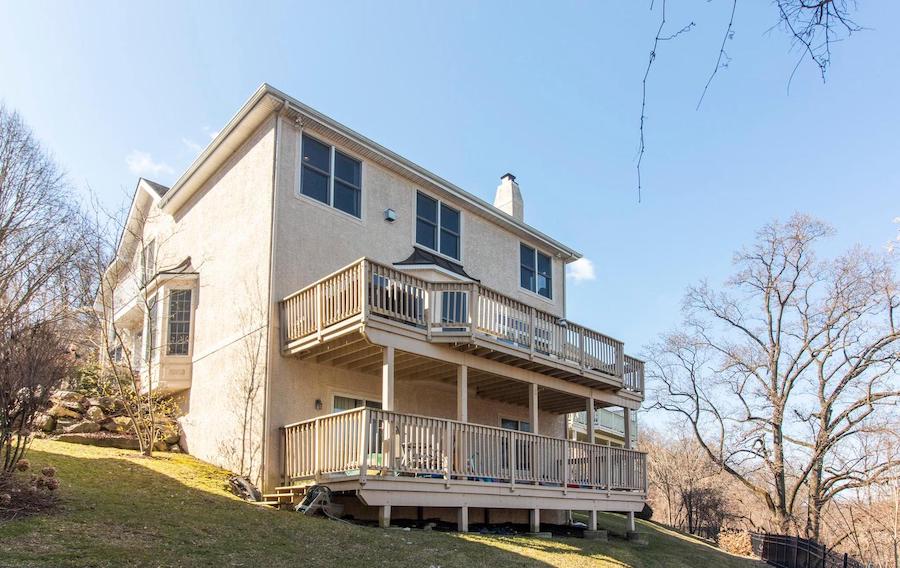
Exterior rear
Yes, lower deck. This house has one because it’s perched atop a hill that overlooks the rest of West Conshohocken, Conshohocken itself and the Schuylkill Expressway, which runs right past this house at the bottom of the hill.
And if you work in one of the office towers that transformed the two Conshohockens into a little edge city in the 1990s, you can sip your morning coffee, go to work, come home and relax on your decks while you laugh at the poor souls stuck in traffic as they pick their way through the Schuylkill/Blue Route interchange right beneath you on your left.
And that, dear readers, may be the best of all this West Conshohocken French Colonial house for sale’s tricked-out features.
THE FINE PRINT
BEDS: 3 (the third bedroom is on the lower level)
BATHS: 3 full, 1 half
SQUARE FEET: 3,637
SALE PRICE: $599,000
OTHER STUFF: All those tricked-out features described above, including the home theater and all its equipment as you see it here, are included with the house. So are the speakers on the upper deck, the towel warmer and remote-controlled blinds in the master bathroom, the garage storage units, the 13 security cameras installed all over the property and the safe in the lower-level home office, but the big-screen HDTVs in the family room and master bedroom are not.
1110 Riverview Lane, Conshohocken, Pa. 19428 [Evan Weiss | BHHS Fox & Roach Realtors]


