On the Market: Split-Level Condo in Society Hill
Located just off Head House Square, this contemporary condo has a unique layout that maximizes both privacy and spaciousness.
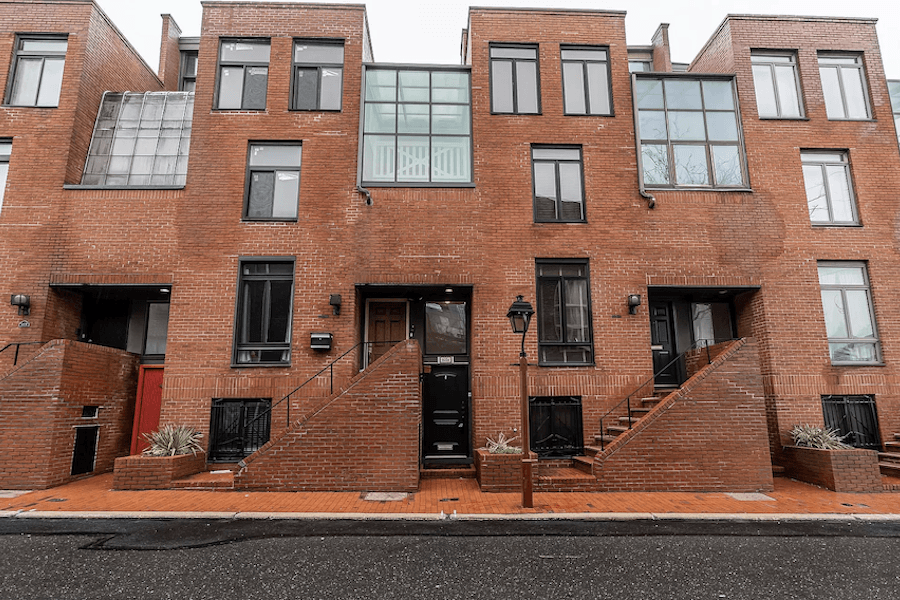
This contemporary split-level condo has three floors up front and one in the back. It’s located in the bottom half of this townhouse at 105-A Lombard St., Philadelphia, Pa. 19106 | Bright MLS images via Keller Williams Philly
Generally speaking, condominiums in this city come in single- and two-floor versions. These layouts usually put the bedrooms above or below the main floor, ensuring both privacy for the occupants and space to entertain.
These layouts also tend to lack drama, as everything fits in floors of equal height. Unless, that is, the condo is located in one of those grand old 19th-century townhouses. If you’re lucky, you can score a unit in one of those that’s entirely or partly on the first floor. There you will enjoy a high-ceilinged living room that may have had a sleeping loft added, making its Wow! factor greater.
This contemporary Head House Square condo for sale in Society Hill manages to put some of that vintage drama into a totally modern shell. It does so by employing an unusual split-level arrangement.
The layout of this multilevel condo combines two split-level portions, one in front and one in back. The rear portion holds the main living area, where relaxation and entertaining can take place.
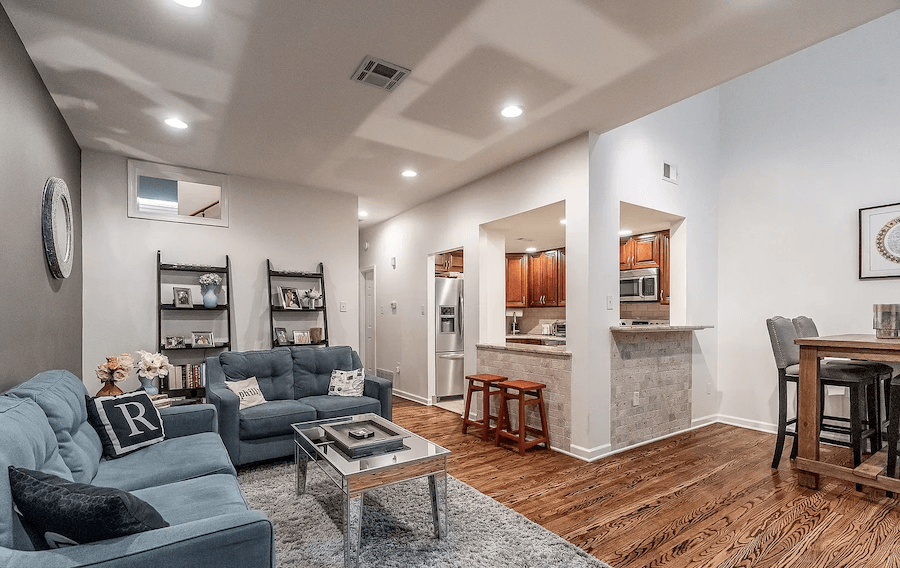
Main floor
The main floor has an open-plan layout and ceilings of varying heights.
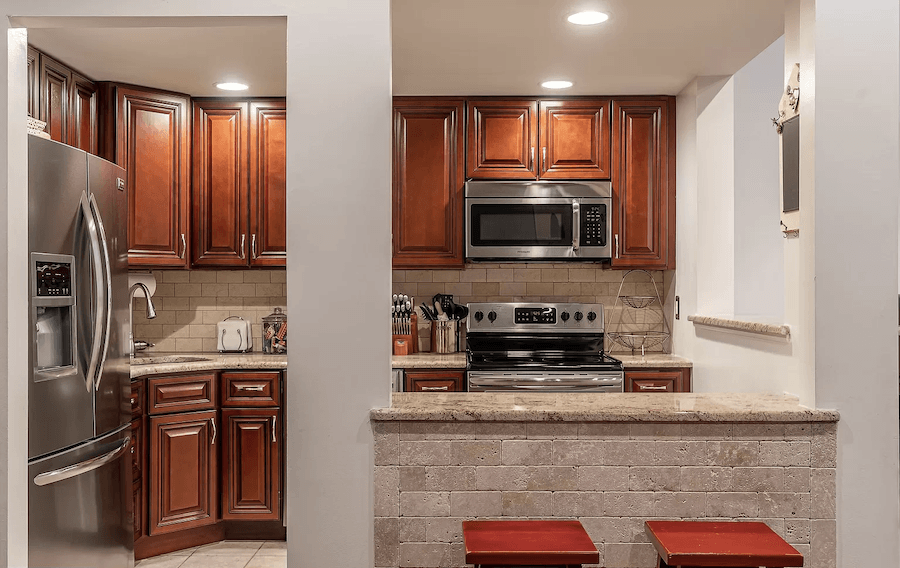
Kitchen
The kitchen, which is set off from the dining room by a pass-through window and the living room by bar seating, has a typical ceiling height of somewhere around nine feet. It has all-new Frigidaire Gallery appliances, handsome cabinets and a tile floor.
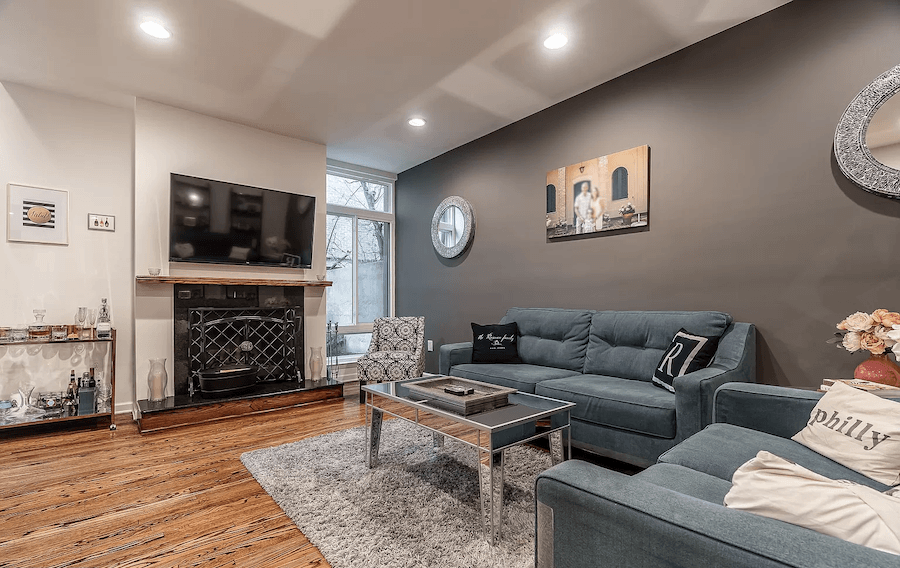
Living room
To its right with respect to the condo’s entrance lies the living room, which has a wood-burning granite fireplace and a 12-foot-high ceiling.
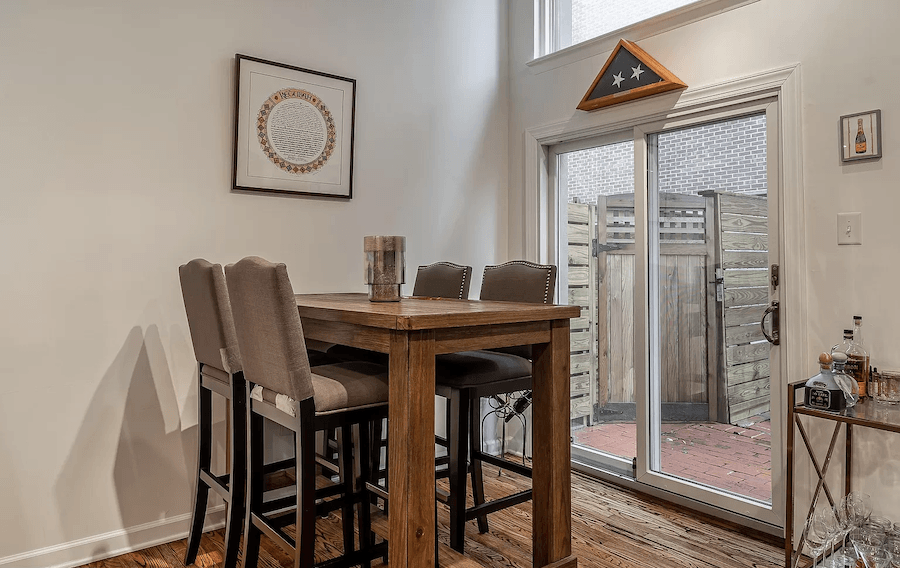
Dining room
Next to the kitchen and to the left of the living room lies the dining room. It has sliding glass doors that lead to an attractive rear patio and a transom window over those doors. The transom fits because this space has a soaring 18-foot-high ceiling.

Rear patio
Stairs connecting the two front and one rear half-floors sit next to the living room, off the entrance hall. There’s one bedroom on each floor, making three in all.

Basement bedroom
The bedroom one flight down currently serves as a playroom. You might want to use it as a home office, den or gym. Your guests can use the hall bath next to it. The laundry room is also on this floor, and a crawl space beneath the main floor offers storage space.
One flight up you’ll find a hallway leading to the second-floor bedroom, whose closet lies just outside it behind sliding doors. So does its bathroom, which a sliding barn door covers.
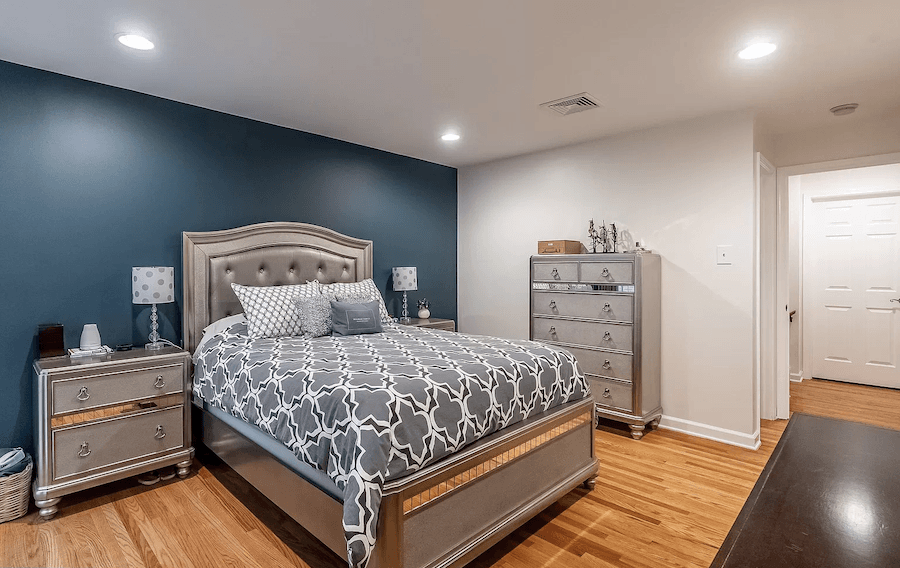
Master bedroom
One more flight up takes you to the master bedroom, which sits atop the living room. It has a walk-in closet and a large en-suite bath.
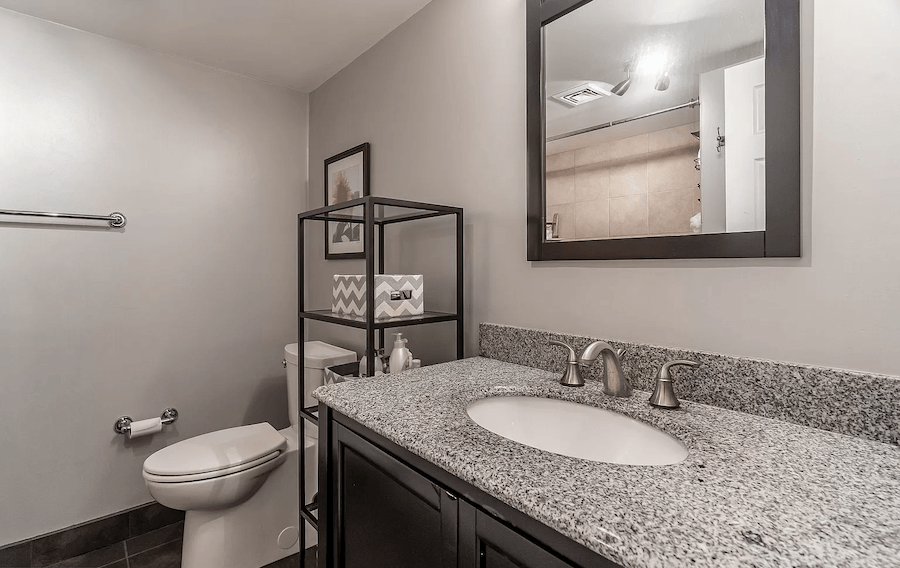
Master bathroom
Thus you get plenty of space and lots of volume in a compact footprint. And this condo for sale is located right down the block from Head House Square and just steps from South Street. Which means that once everything reopens, you will have your pick of places to enjoy beyond the confines of your home as well.
THE FINE PRINT
BEDS: 3
BATHS: 3
SQUARE FEET: 1,586
SALE PRICE: $689,000
OTHER STUFF: Parking is available in an adjacent garage for $210 per month. The $200 monthly condo fee covers building and common area maintenance and insurance.
105-A Lombard St., Philadelphia, Pa. 19106 [Ryan Kanofsky | Kanofsky Group | Keller Williams Philly]
Updated April 14th, 7:48 a.m., to correct parking information and the description and photo of the master bathroom.


