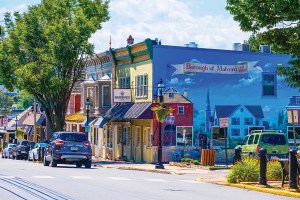Just Listed: Future Colonial in Wayne
You’ll get to build this house to your liking if you buy the lot it will sit on.
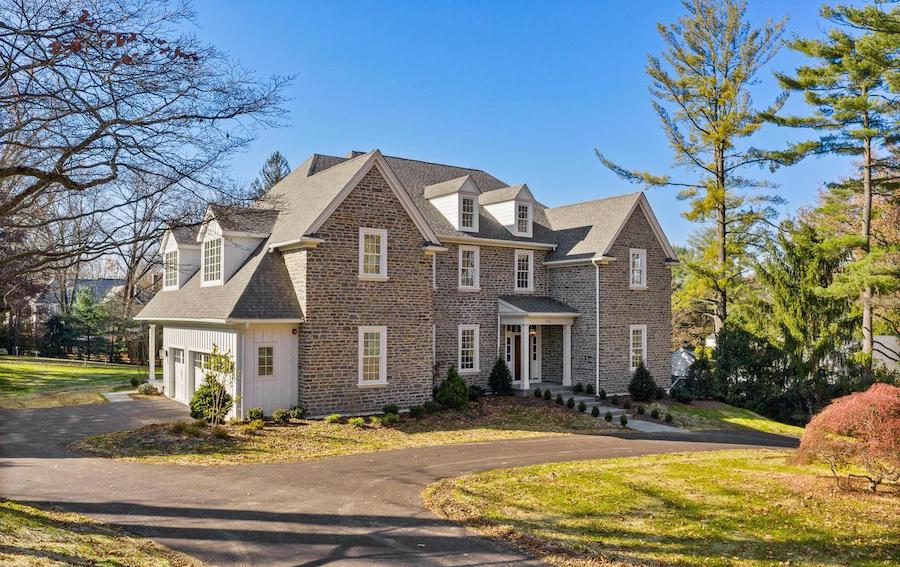
Confident about the future? Buy this lot at 2 Welwyn Rd., Wayne, Pa. 19087. When construction activity is allowed again, you will get a brand-new custom-built house like this one on it. | Bright MLS images via BHHS Fox & Roach Realtors
Got time to wait for good things to come your way? If you do, you will want to check out what your next home could look like. You’ll just have to wait a while to move into it, for this house hasn’t been built yet.
What you see above and in the pictures that follow is a finished model of Vaughn Builders’ latest custom-built Colonial house. Its quality should be evident up front: it has the solidity of those grand old turn-of-the-century estate houses, yet it’s all brand-new.
We don’t know exactly where this house is located, but yours will sit on a 2.05-acre lot on a private lane in Wayne. This house and its six neighbors are, or will be, all custom-built houses in a subdivision carved out of the Pew family’s original country estate.
If you’re the type who loves to entertain, this house will fit you like a glove. A very large, open-plan glove.
Its main floor is laid out to make circulation a breeze, no matter how large the crowd.
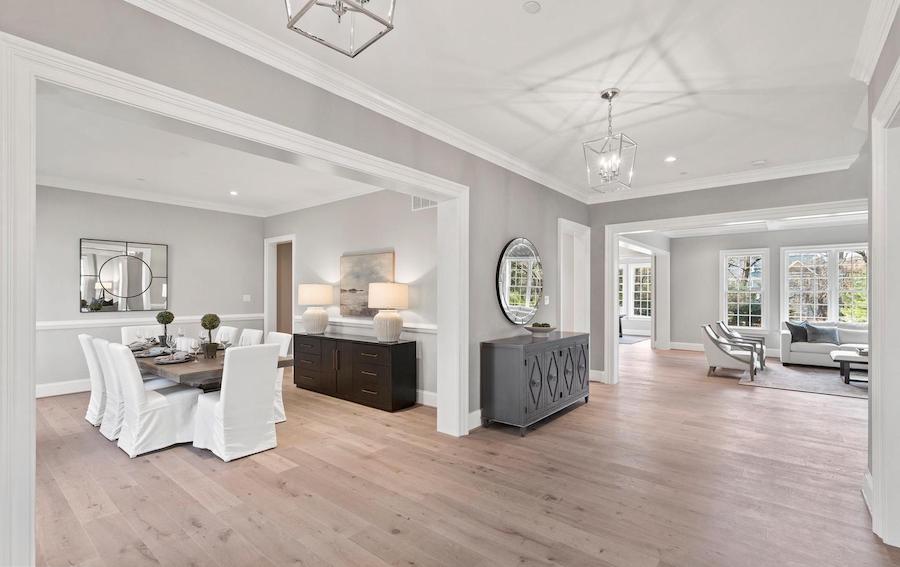
Foyer
The front door leads to an expansive foyer with a sitting room or den to the right and a formal dining room to the left.
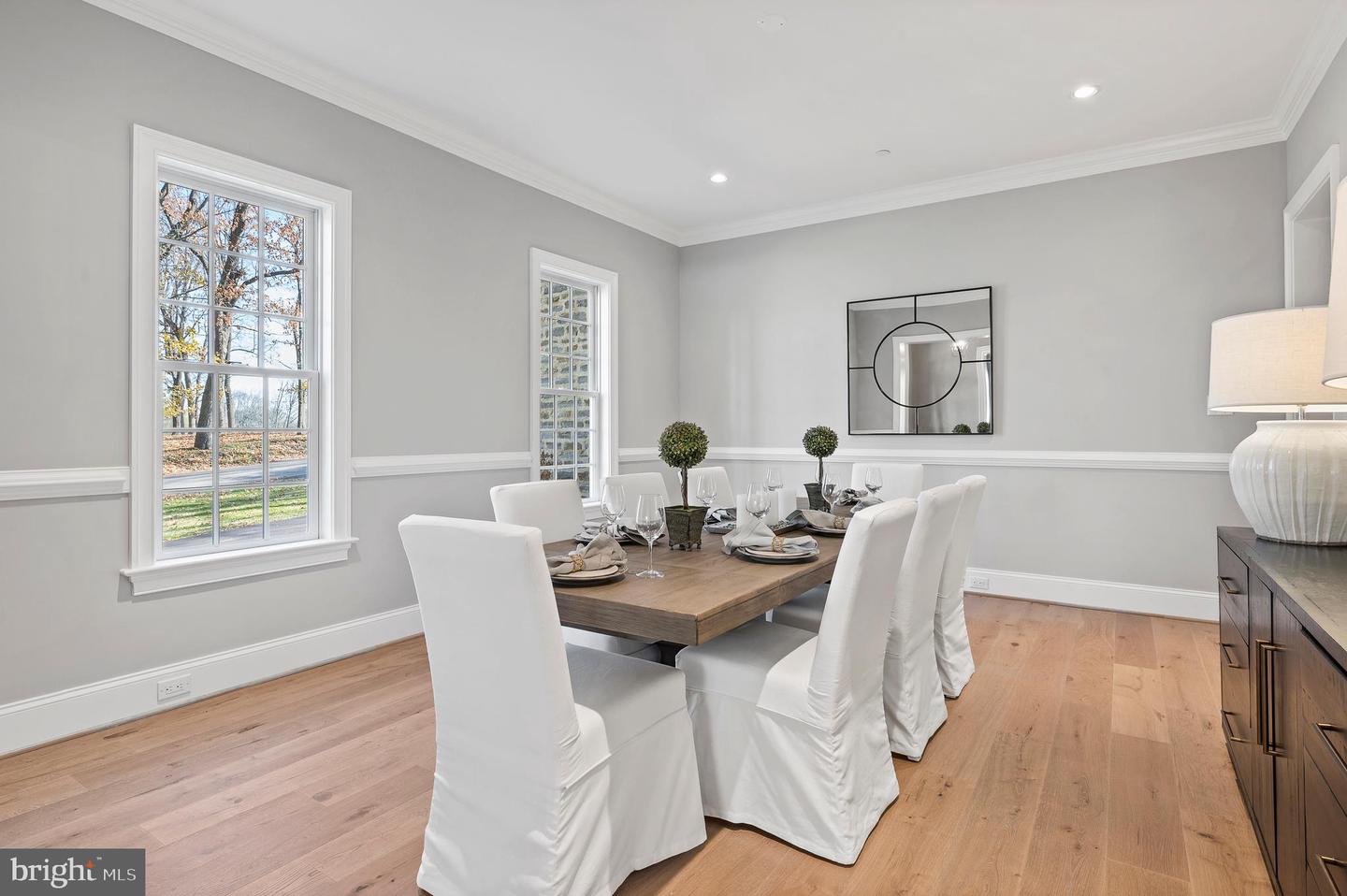
Dining room
At the far end of the foyer, past the wide staircase, you will stride into the great room, the first component of the spacious everyday living suite.

Great room
This room features a 10-foot-high coffered ceiling, a gas fireplace, and large windows that look out on your spacious backyard.

Kitchen
At the hinge of the suite is its nerve center, the kitchen. Its large island seats four comfortably at its bar, and it has loads of counter space, an extra-wide 48-inch refrigerator, and a wine fridge in the butler’s pantry connecting it to the dining room.

Auxiliary kitchen
It also has an auxiliary kitchen, off the hallway leading to the mud room. This room contains more counter space, a second sink and dishwasher, and lots of open pantry shelves.

Breakfast room
On the other side of the kitchen hinge, a bright and spacious breakfast nook sits.
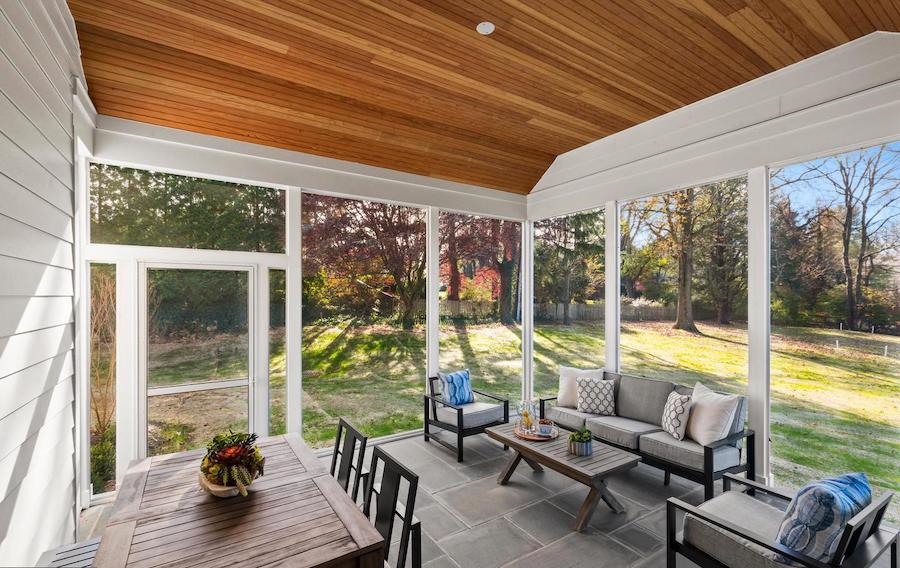
Sun porch
French doors lead from it to a screened sun porch that lets you extend the entertainment into a three-season indoor-outdoor space.
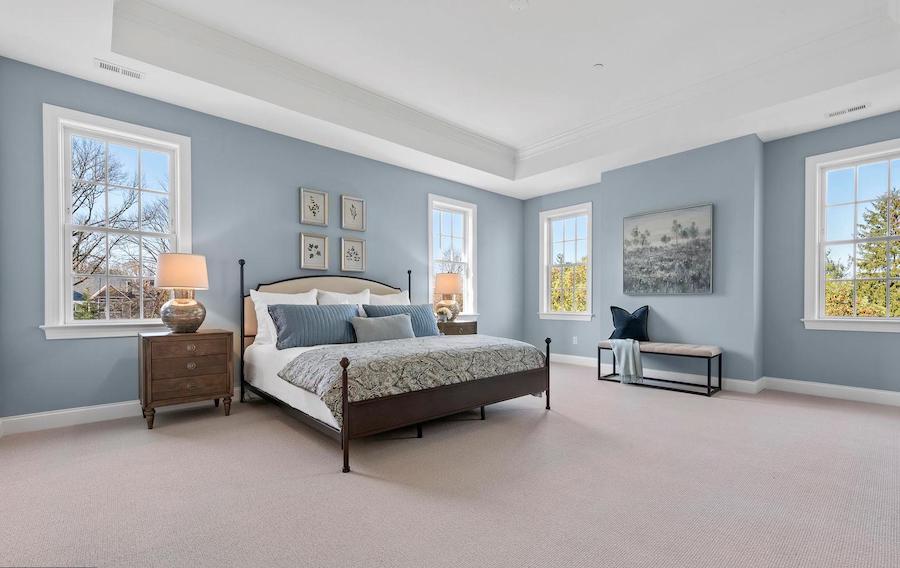
Master bedroom
And when the party’s over and you’re ready to call it a day, you can retreat to a spacious master suite. In addition to its spacious tray-ceilinged bedroom, it has an equally spacious dressing room, multiple closets, and a sumptuous bath with a Carrara marble floor.
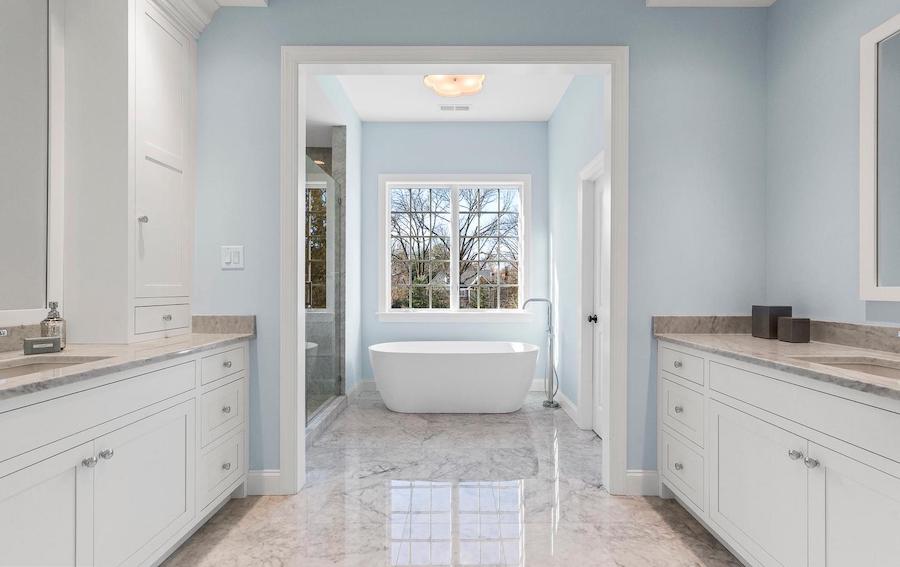
Master bathroom
And if you want, you can have an elevator installed: the plans make room for one that serves all three floors.
Sounds like it’s worth the wait, doesn’t it? What’s that? You’ve made it this far and this Wayne custom Colonial house for sale doesn’t sound like the place for you?
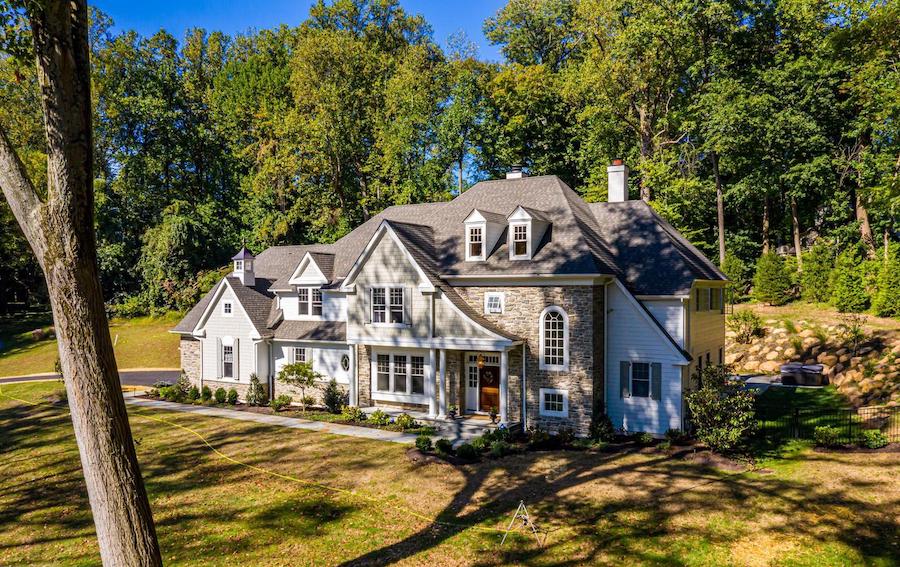
Another model house from the same builder
Maybe you might want to live in this one instead. You will be able to meet with Vaughan Builders and choose from several model plans or create your own home from the foundation up with their architect.
THE FINE PRINT
BEDS: 5
BATHS: 4 full, 1 half
SQUARE FEET: 5,100
SALE PRICE: $2,499,000
OTHER STUFF: You can also cut Vaughan Builders out of the picture completely by just buying the lot and bringing your own builder and architect in. The lot by itself is currently listed for $895,000.
2 Welwyn Rd., Wayne, Pa. 19087 [Carl Becht | BHHS Fox & Roach Realtors]
Updated April 9, 4:57 p.m., to reflect the fact that the land-only listing and the listing with the house refer to the same lot.


