Just Listed: Historic Beaumont House in New Hope
Looking for a place where you can both live and run your business? Love history? Love Bucks County? Love New Hope? Your ship — or should we say your canal boat? — has come in.
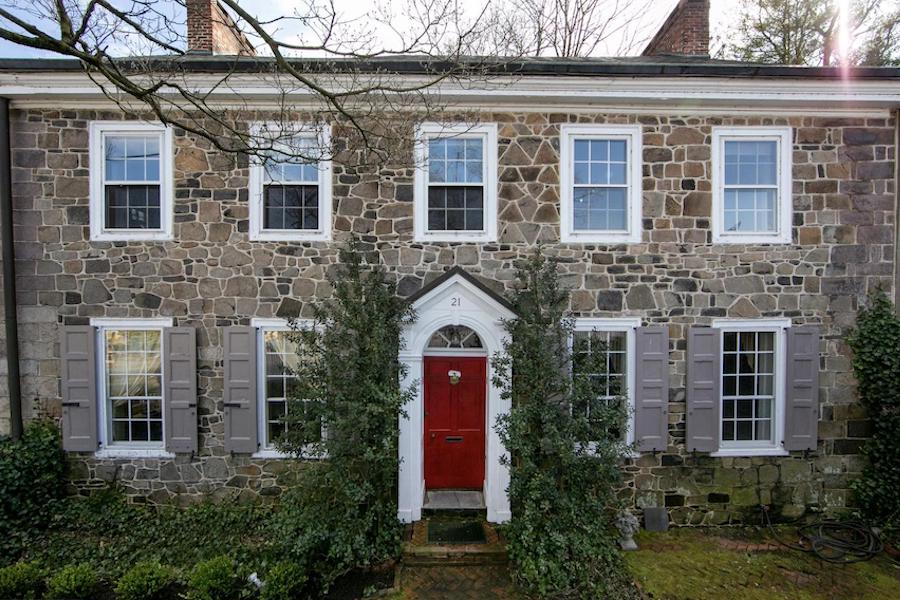
John Addison Beaumont (1753-1834), one of Coryell’s Ferry’s largest landowners, once lived in this handsome Federal house at 21 W. Ferry St., New Hope, Pa. 18938 | Bright MLS images via BHHS Fox & Roach Realtors
$1.1 million for a fixer-upper?
When the fixer-upper is a historic house dating to the early 1700s right smack in the middle of Bucks County’s premier adult playground, it’s worth every penny.
Besides, the fixes are really minor, and unless you plan to turn this entire house back into a single residence, you can find someone to help cover your expenses.
What you see above is the main house on this property. Known as the Beaumont House, its oldest portion dates to the early 1700s. John Addison Beaumont — one of the largest landowners in what was then known as Coryell’s Ferry, whose holdings included the land on which the Parry Mansion was built and the house across Ferry Street we now know as the Logan Inn — acquired this house in the late 1700s and expanded it into the handsome Georgian house you see here in 1784.
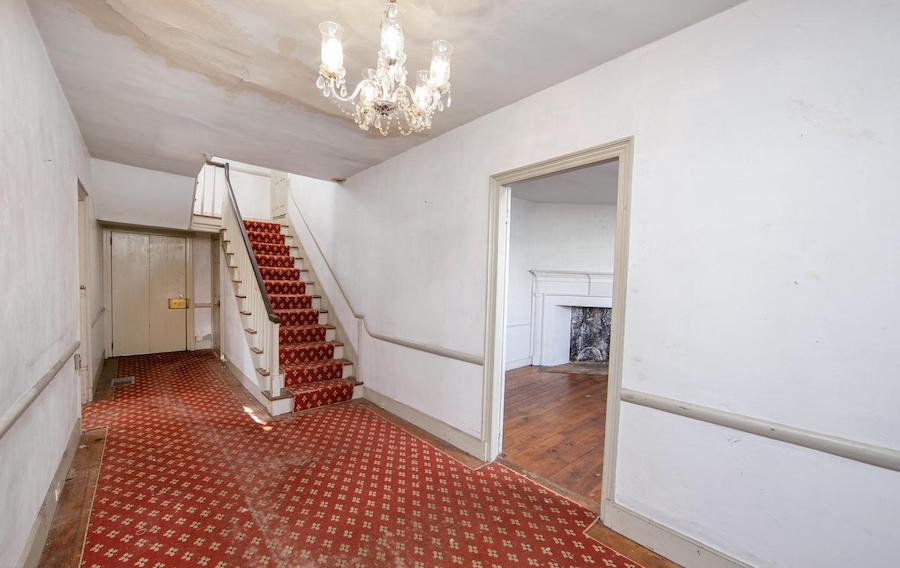
Foyer
Its interior has survived pretty much intact to this day. You will find built-in corner cabinets and bookshelves galore and many fireplaces inside.
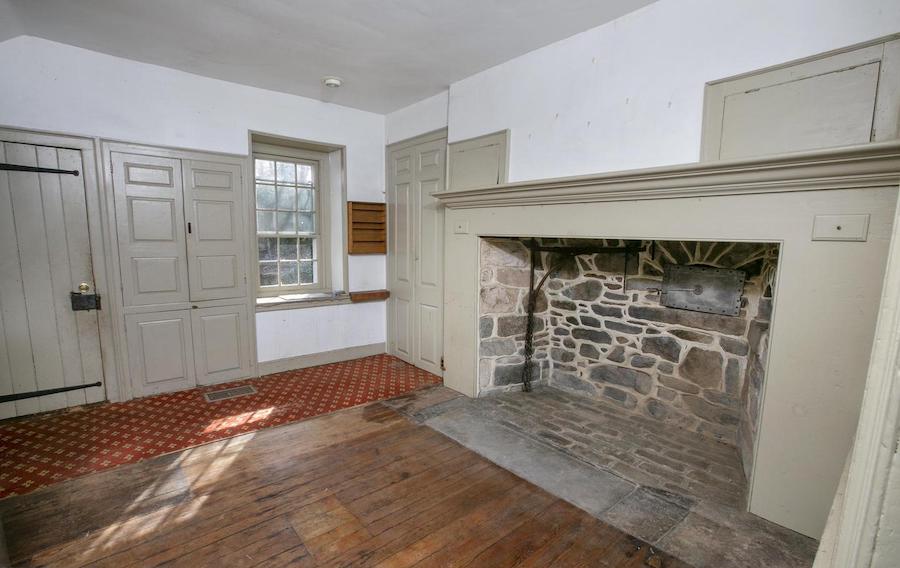
Original kitchen with hearth fireplace
Those fireplaces include the original kitchen hearth fireplace and its two beehive ovens. And the original 18th-century hardware remains in place on all the doors.
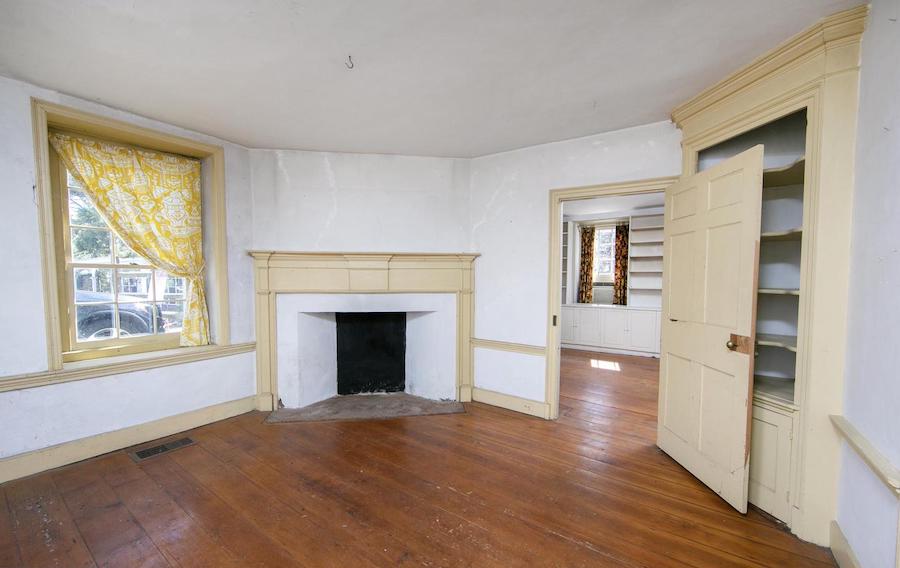
Living room (the lower floor most recently housed an antiques dealer)
Some spackling, some ceiling repairs, a fresh coat of paint, and refinishing the floors should do wonders for this space.
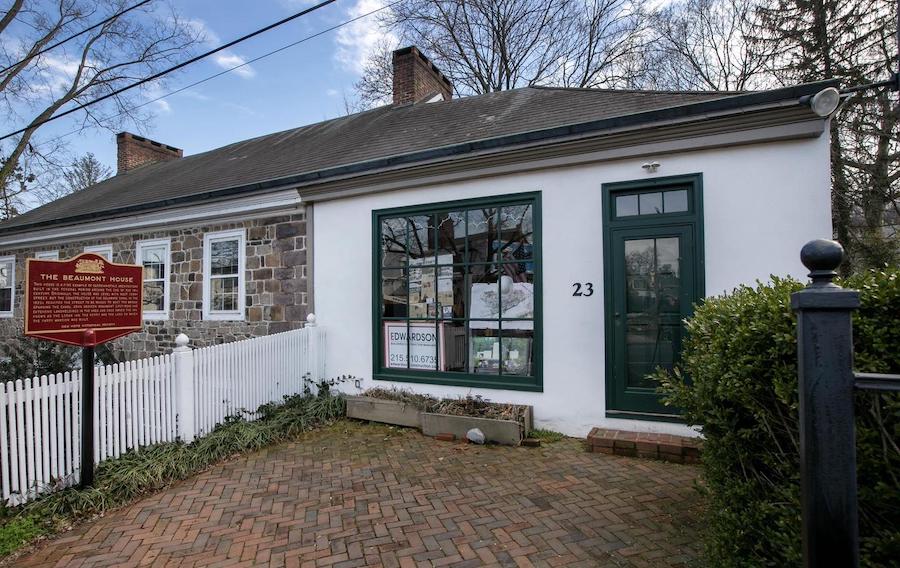
Commercial space in addition
Attached to the main house is a wing added much later. In between the time the house was built and the time the wing was added, Ferry Street was raised in the 1830s so it could cross over the Delaware Canal, which passes just to the west of this house and crosses Aquetong Creek at the south edge of its lot.
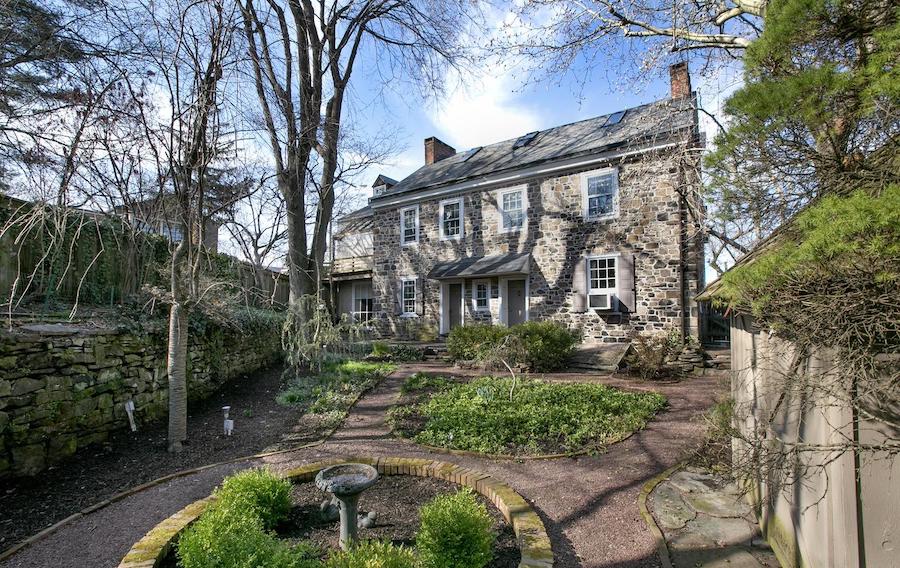
Rear elevation and backyard
If you love the sound of flowing water and waterside views, you will love your landscaped backyard here.
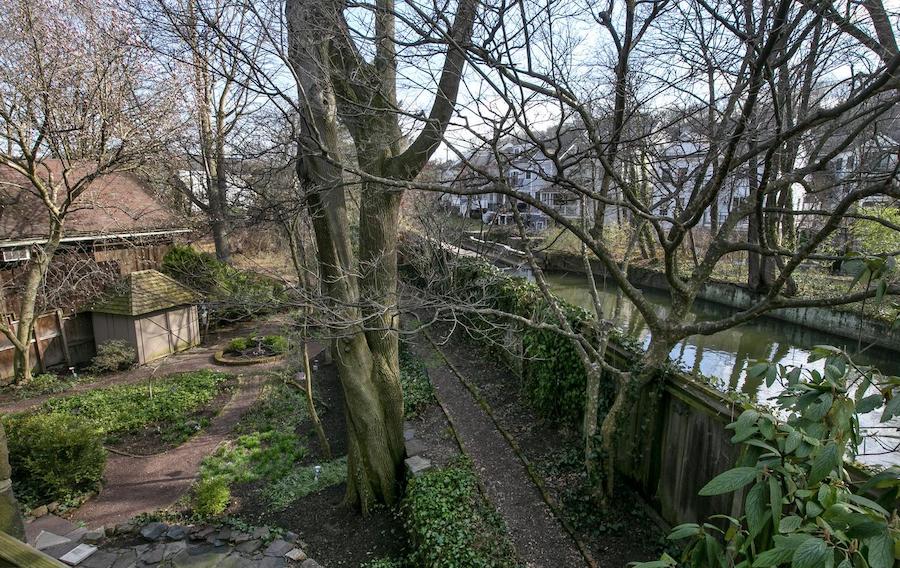
Backyard and Aquetong Creek
The regarding of Ferry Street put it level with this house’s upper story, which is where you will find the entrance to the commercial space in its newer addition. This is what the front of the whole affair looks like from the street:
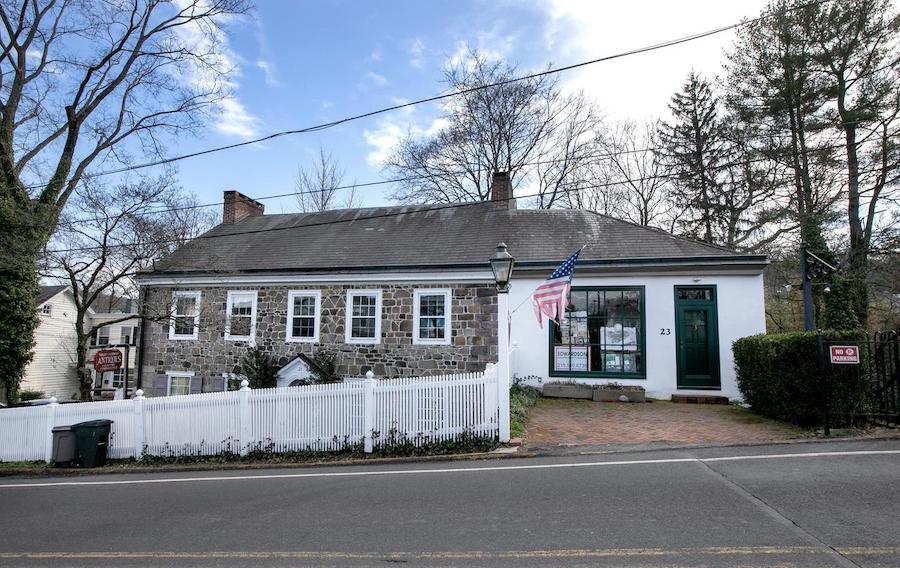
Street elevation
As it now stands, this property, which is zoned commercial, has been carved up into two commercial spaces and two apartments. You could keep it that way and either live in one apartment or rent everything out to tenants who can pay the bills for you. Or you could recombine the apartment and one of the commercial spaces, use the original house as a residence, and rent out the addition to paying tenants.
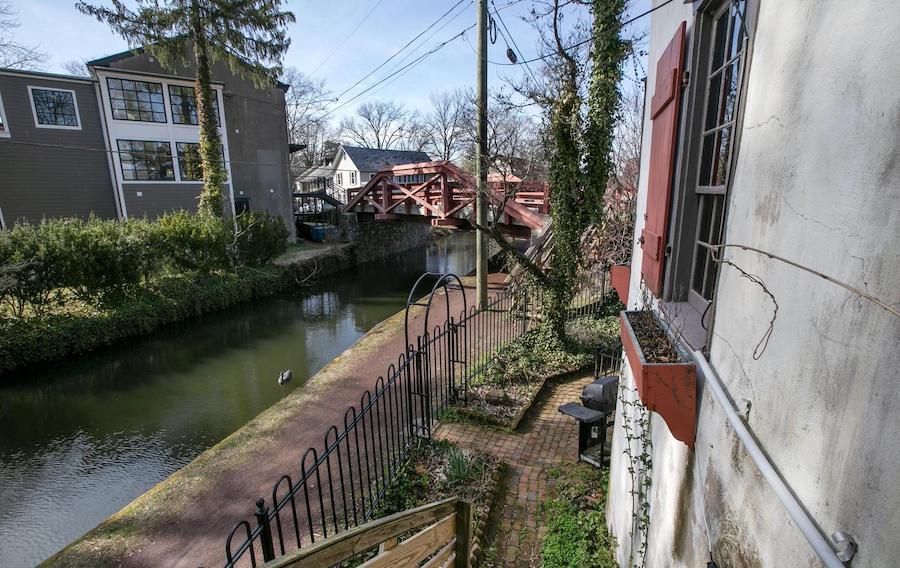
View of Delaware Canal from rear entrance to accessory apartment
Or you could run your own business from this handsome structure, using the upper commercial space as an office or showroom and living in the rest of the space. Or you could configure it in some other combination. It’s all up to you.
Given the New Hope Beaumont House’s history, charm and ideal location, $1.1 million seem to us like a great deal for this fixer-upper.
THE FINE PRINT
BEDS: 4
BATHS: 3 full, 1 half
SQUARE FEET: 4,050
SALE PRICE: $1,150,000
OTHER STUFF: This house is also listed as a multifamily property and as a purely commercial space. Its zoning allows for all of these possibilities.
21 W. Ferry St., New Hope, Pa. 18938 [Stephen Darlington and Jesse Darlington | BHHS Fox & Roach Realtors]


