Just Listed: Renovated Rancher in Perkasie
An early-1950s ranch house got a total makeover in 2018 and 2019, turning a modest house into a marvel.
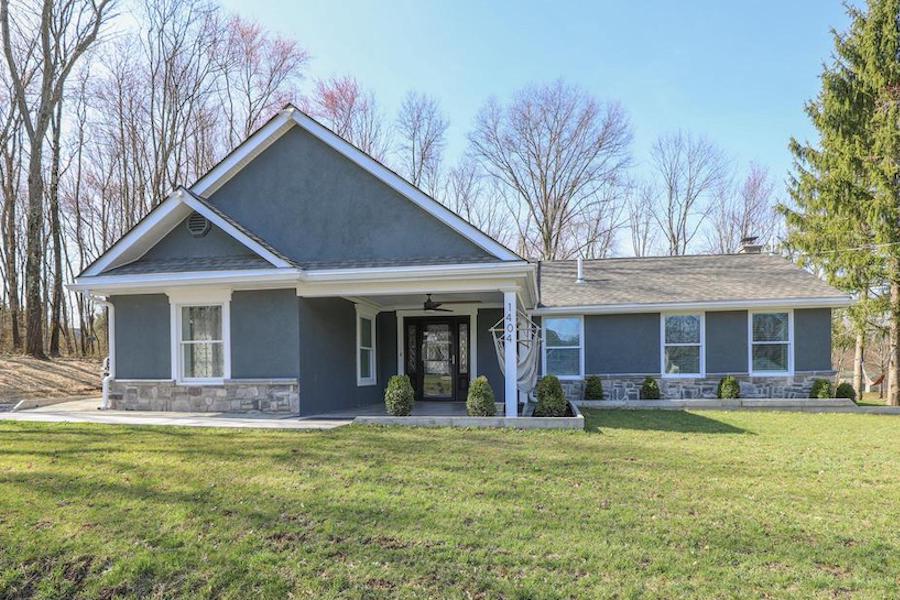
From modest rancher to dressed-to-impress showstopper – quite a transformation at 1404 Schoolhouse Rd., Perkasie, Pa. 18944 | Bright MLS images via River Valley Realty LLC
Behind the huge nested gable that now dominates the front view of this renovated Perkasie ranch house for sale lies a rather modest rancher that dates to 1951.
A two-year makeover that wrapped up last year, however, scrubbed all traces of the 1950s from it. What it put in its place is a 21st-century neotraditional looker with more style than a house this modest should have.
The high style hits you even before you walk through the custom leaded-glass front door. It takes the form of a large front porch, bedecked with hammocks and floored with ceramic tile. Add storm windows and screens and you could have yourself a very nice three-season room.
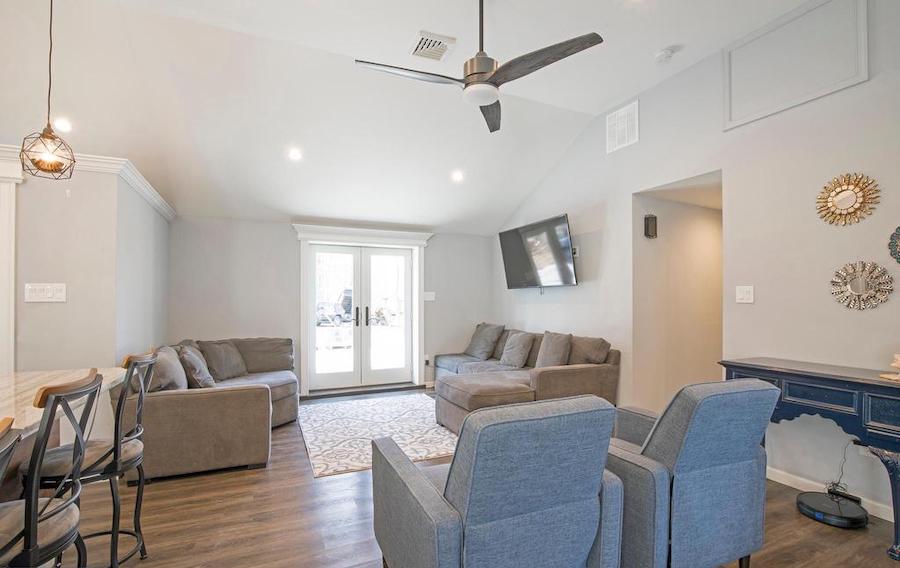
Living room
Then the style ramps up on the other side of the door. There you’ll find an open, L-shaped living room/kitchen/dining room configuration, with the kitchen at the hinge.
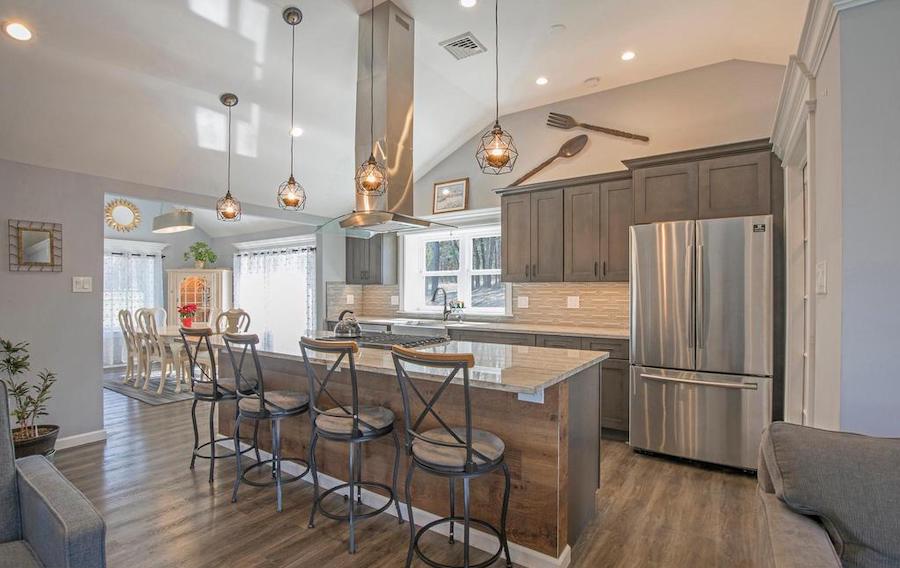
Kitchen
The kitchen and living room form a single open space with a high vaulted ceiling. Casual dining takes place at the kitchen’s large, nine-foot-wide, granite-topped island. (Note the three outlets on the bar seating side. If you miss that working-from-the-coffeehouse vibe, you can approximate it here — just add Wi-Fi.)
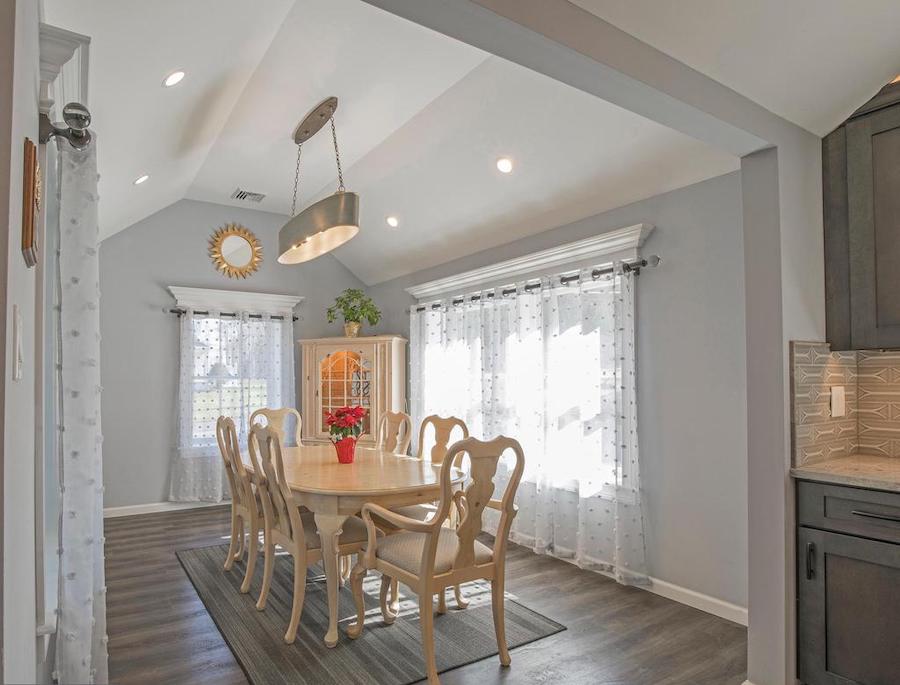
Dining room
Formal dining takes place in the dining room on the other side of the archway next to the kitchen. Again, the decor is traditional, but with a modern sensibility.
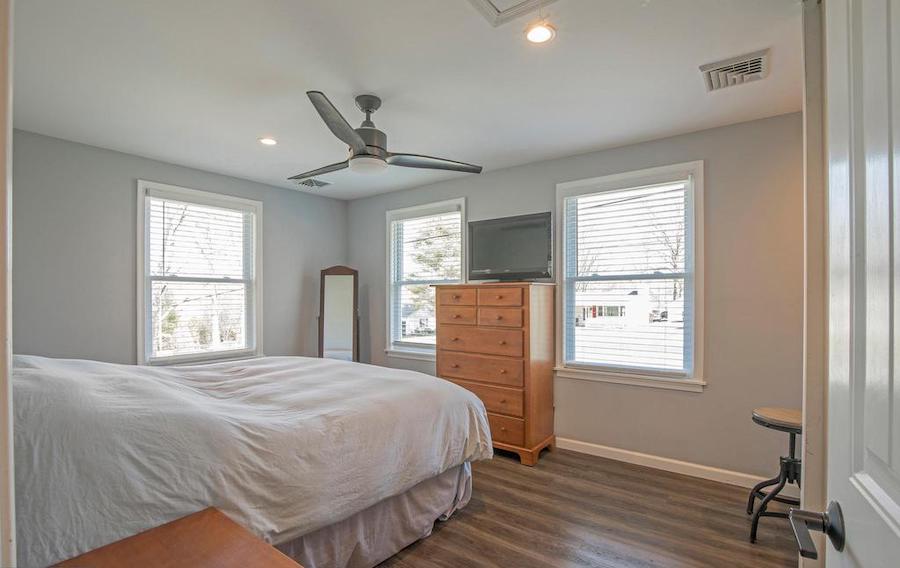
Master bedroom
The private quarters are on the same level as the living space. Each of the three bedrooms has been painted a different color, and all have ceiling fans.
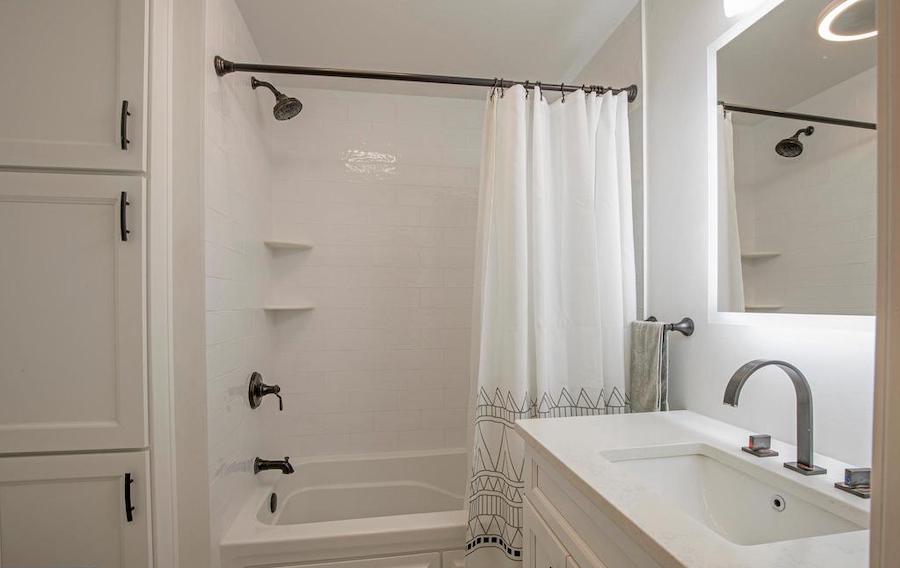
Bathroom
The hall bath they share has plenty of space to store your linens, a porcelain tile floor, polished tile walls, a jetted tub and a Bluetooth-equipped fan and mirror. (Again, just add Wi-Fi.) A second full bath with a walk-in stone-tiled shower (glass framing to come) can be found in the finished basement, which has room for play space, entertainment and a home office.
The basement also has plumbing in place for a second full kitchen, making it possible to turn it into an in-law apartment that you could conceivably rent out: the basement has its own outside entrance from the patio.
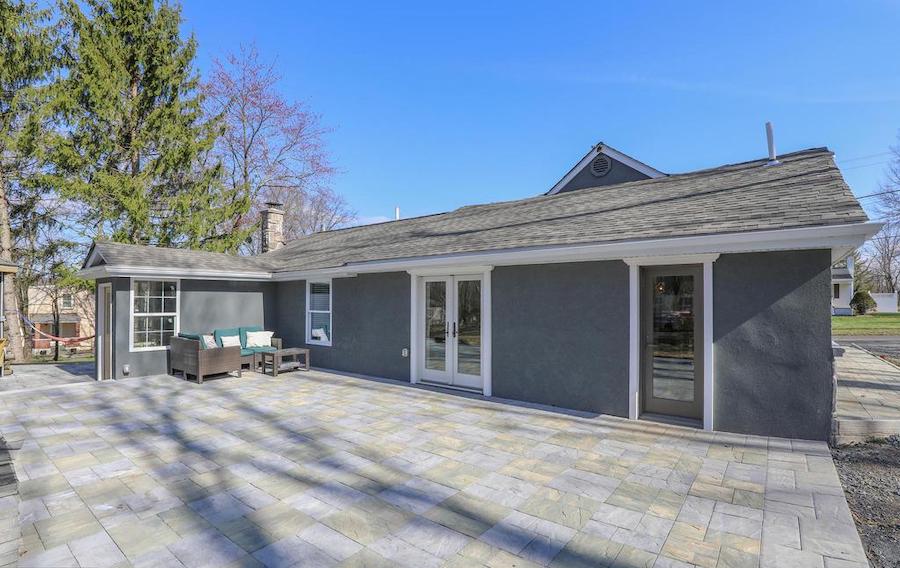
Patio
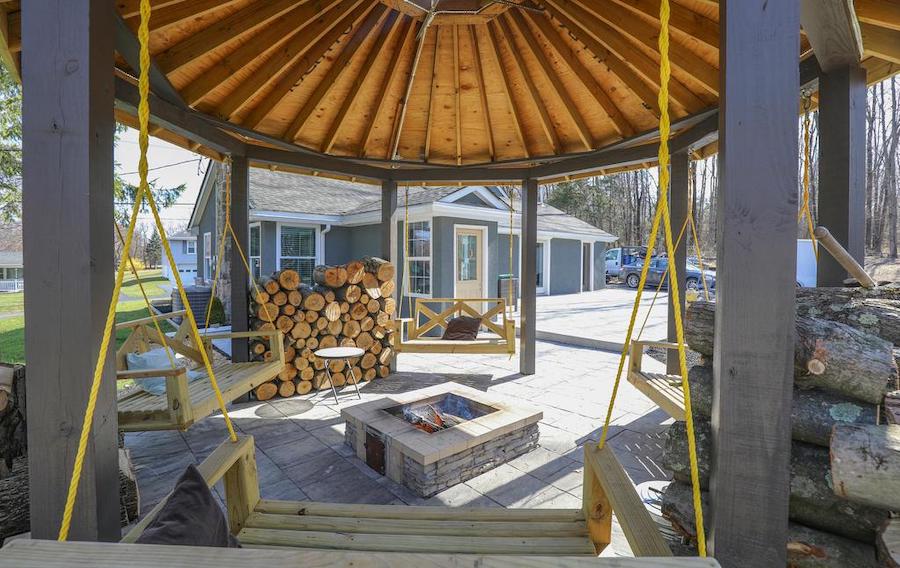
Gazebo with fire pit
A huge patio dominates the backyard. At one end of the patio, a custom-built gazebo contains a fire pit.
And all this style comes with a very reasonable price tag and a quiet setting: Schoolhouse Road remains a mostly-rural lane even though it’s just a short drive from the center of Perkasie, Sellersville and the Fort Washington Expressway.
THE FINE PRINT
BEDS: 3
BATHS: 2
SQUARE FEET: 1,696
SALE PRICE: $369,000
1404 Schoolhouse Rd., Perkasie, Pa. 18944 [Adriana Bavosa | River Valley Realty LLC]


