Just Listed: “A Village of One’s Own” in Meadowbrook
You might be forgiven for thinking you stumbled across a small rural crossroads when you first take in the entirety of this masterwork by renowned architect Hugh Newell Jacobsen.
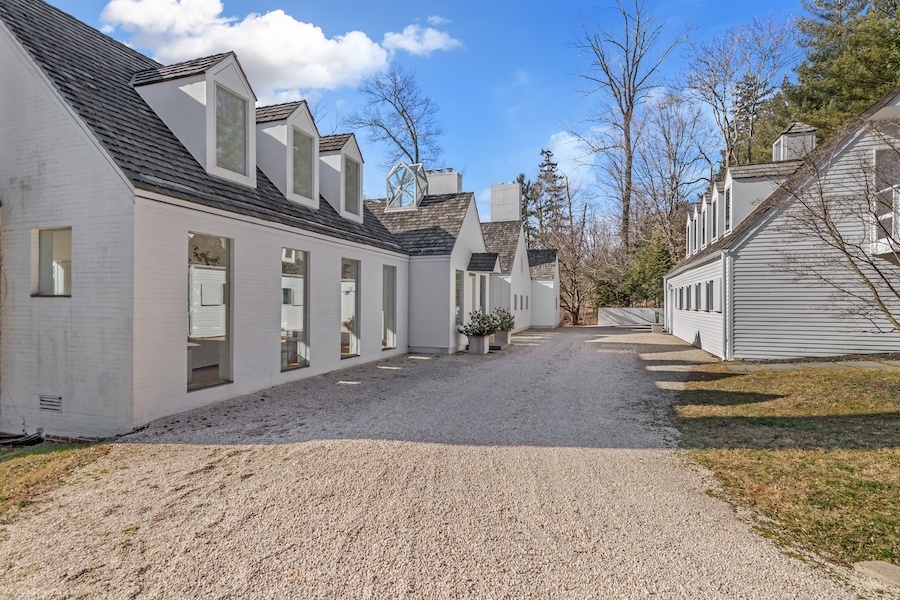
Appearances to the contrary notwithstanding, this is not a small rural village. This is a spectacular modern manor at 1625 Stocton Rd., Meadowbrook, Pa. 19046 | Photos: Colin Burkhardt via J. Scott Laughlin, BHHS Fox & Roach Realtors
Is this property one house or five?
The answer, of course, is “one.” But the way the house is designed makes it appear that you have come upon a small cluster of houses, the kind you might find at a rural crossroads in this state or in New England.
That appearance is what gives this truly unique modern-yet-traditional Meadowbrook manor house for sale its name: “A Village of One’s Own.”
The entire composition is the work of architect Hugh Newell Jacobsen, who designed this compound in 1988. Jacobsen’s name is not as well known locally as those of the master architects at whose feet he studied, modernist pioneers Philip Johnson and Philadelphian Louis Kahn. But the Washington-based architect deserves a place right next to those two: Architectural Digest referred to him as “one of the world’s 50 top architects,” and he has designed houses for the likes of Meryl Streep and Jacqueline Kennedy Onassis.
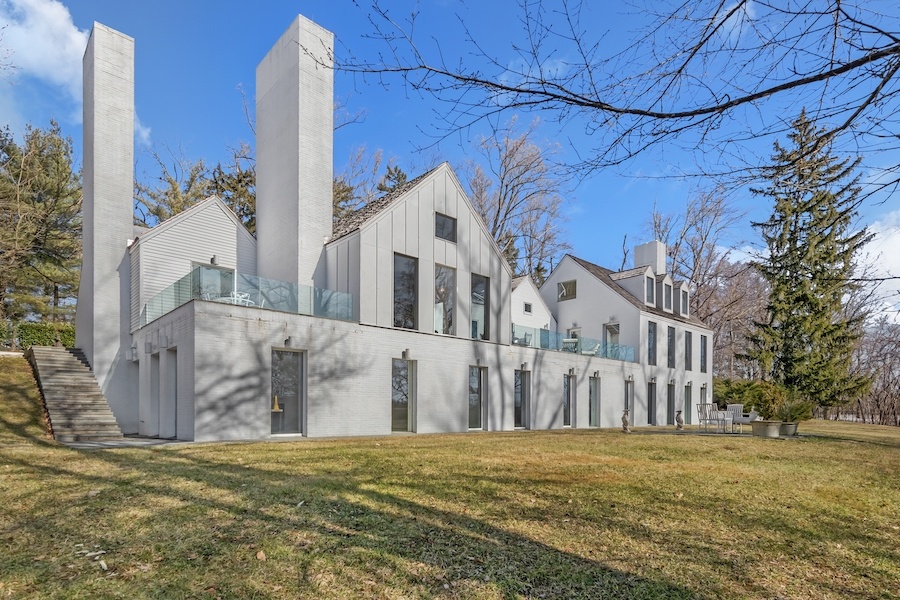
Exterior rear
In the view from the rear above, the first of the structures that make up the main house read like a center-hall Colonial and a string of Cape Cod houses, or maybe smokehouses, thanks to the extra-tall chimneys attached to them.
But when you first come up the gravel driveway that leads to it, the first thing you see looks like the backside of a barn.
That structure is this house’s four-car garage. As the driveway is elevated above the garage’s floor, this may not be apparent to you until after you’ve negotiated the sharp 120-degree turn that ends with you almost facing the way you came in on a lane that splits the structures in two.
Jacobsen’s creation may be modernist in style, but at its heart it’s profoundly traditional. He takes the familiar forms of the Colonial, the Cape Cod house, the one-room schoolhouse and farm outbuildings and strips them to their bare essentials.
In an interview, Jacobsen explained why these structures look the way they do. “What I do is look at the vernacular architecture, not the great palaces and things. I take just the regular ordinary house, barn, outbuilding, smokehouse, wayside church, and I abstract it. I clean it up.”
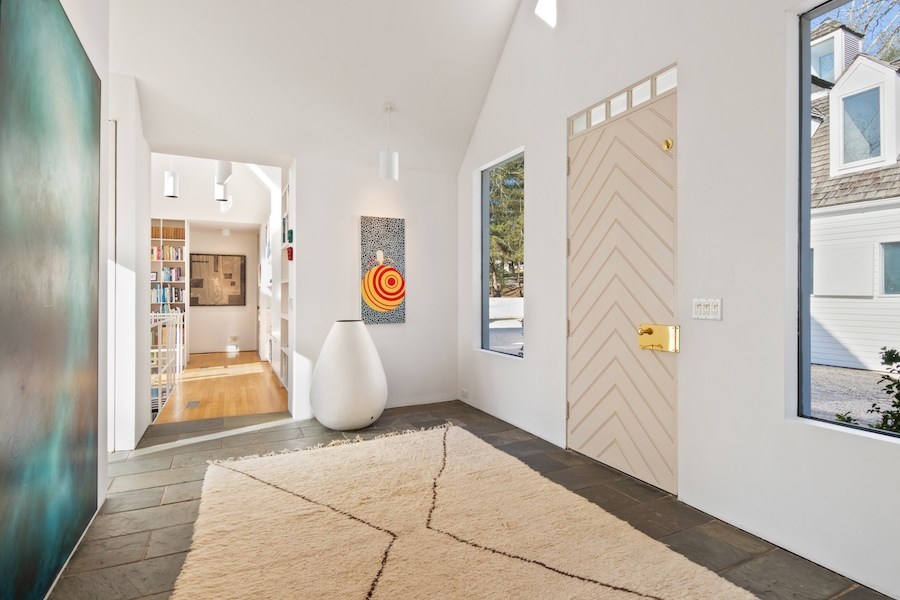
Foyer
You enter the main house through the “schoolhouse.” It’s topped by a pyramidal glass-and-steel tower inspired by an 18th-century lantern house.
The first thing you might notice aside from the clean lines and lack of ornament is the upside-down nature of this house. All of the public and entertaining spaces are on the upper floor while the private quarters are down below.
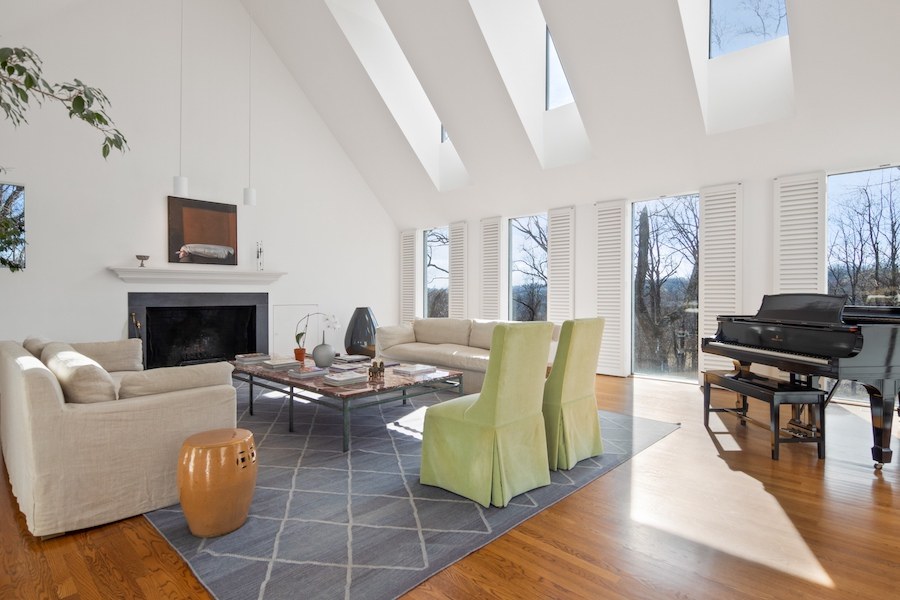
Living room
To the left of the foyer is the very airy living room. Rising 28 feet high with a cathedral ceiling, it’s flooded with light that streams through both the eight floor-to-ceiling windows and the six dormers in the roof. (“I have been obsessed with light in all of my buildings,” Jacobsen says, and the lack of mullions in the windows lets nothing get in its way.)
You’ll find the subtle nod to the past at the far end of the room, where a fireplace with a traditional mantel sits. The four other rooms with wood-burning fireplaces in this house have identical mantels. You’ll also find a wood storage box hidden behind one of the panels to the right of the fireplace.
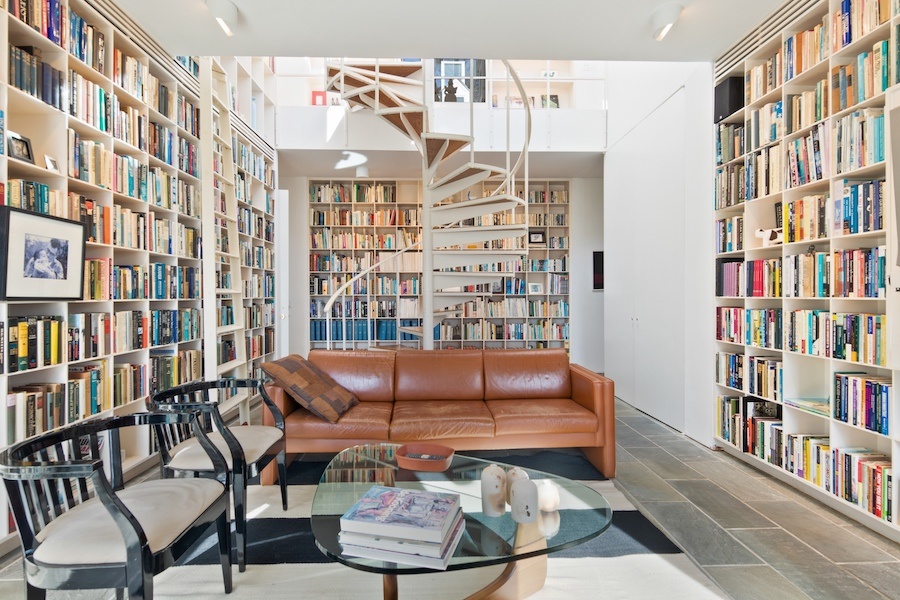
Library
En route to the wing with the dining room and kitchen, you pass through the balcony of the library. This room features a 25-foot-high atrium ceiling and spiral stairs that lead to the main room below.
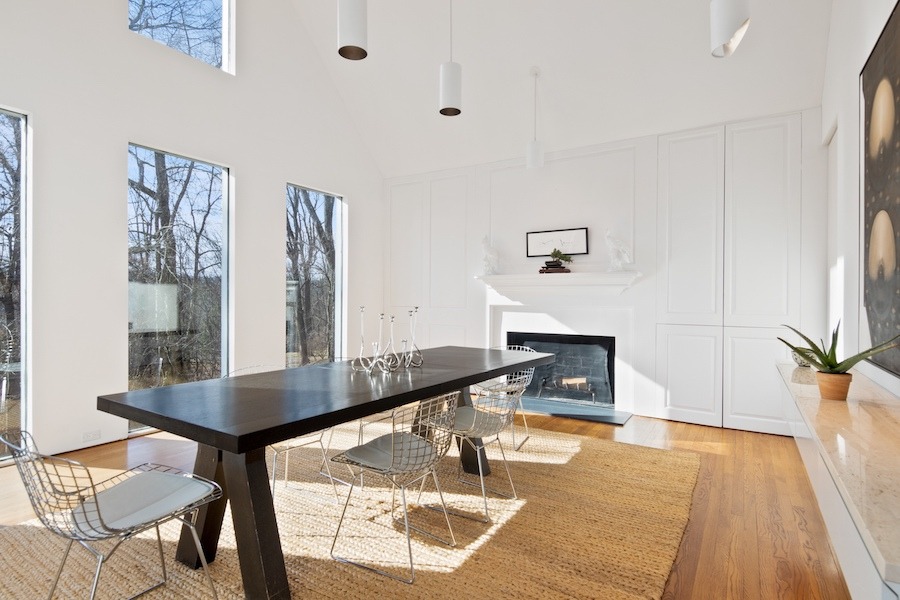
Dining room
The dining room occupies one of the Cape Cods that are oriented sideways with respect to the living room. It also has a cathedral ceiling, wood-burning fireplace surrounded by inlaid wood paneling, hidden storage closets behind those panels and huge windows that fill the room with light.
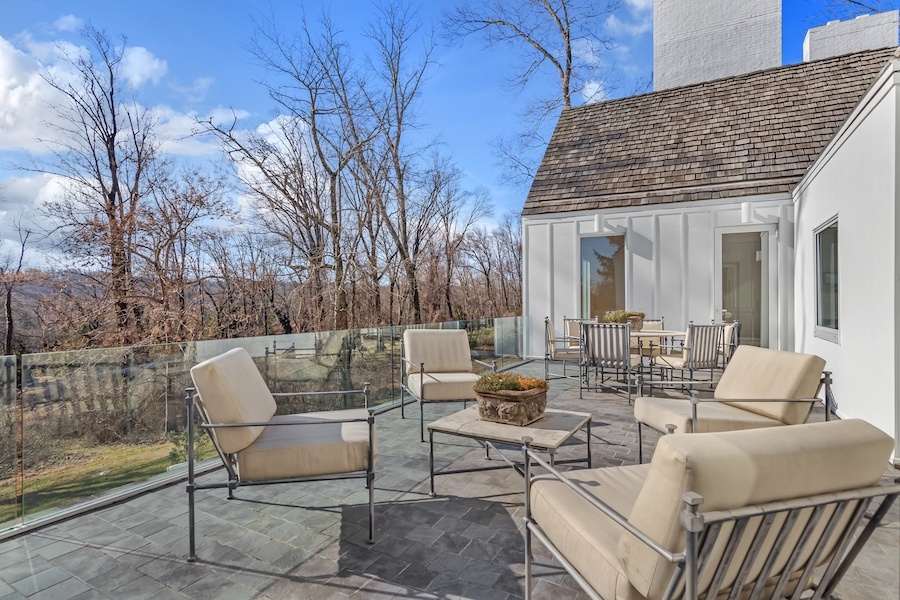
Terrace
A stone-paved terrace connects the dining and living rooms. Again, its glass railing doesn’t get in the way of your view of this “village’s” sloping wooded lot.
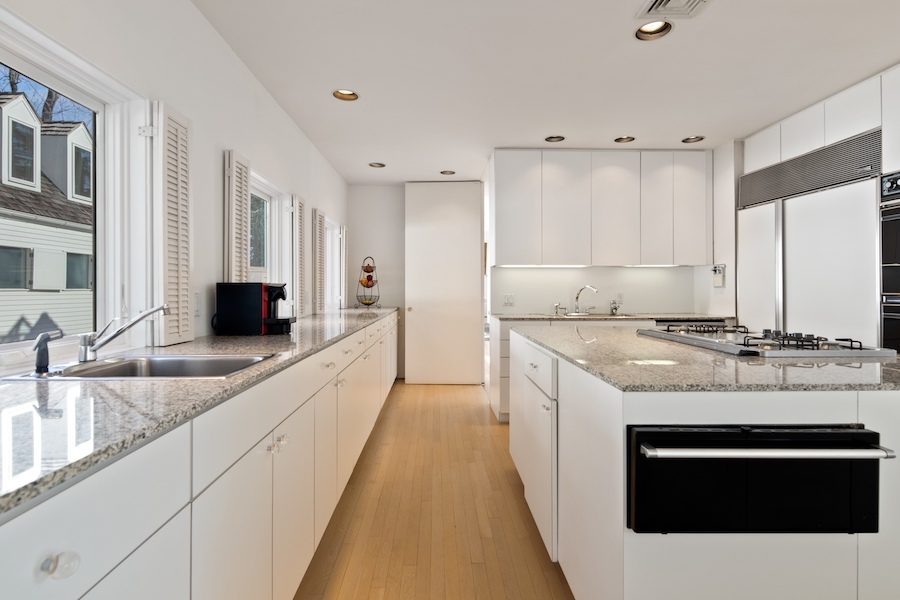
Kitchen
The totally modern kitchen extends from the dining-room Cape Cod to the last of the five “houses.” It has some nice extras, including a warming drawer, bread warmer and trash compactor, along with a dry bar …
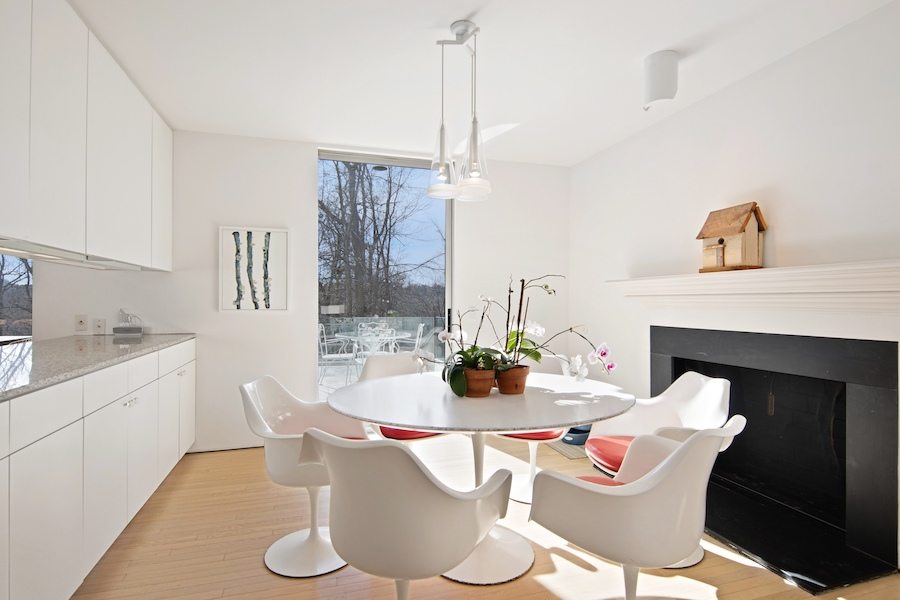
Breakfast room
… that separates it from the breakfast room, which contains another fireplace and has its own outdoor terrace.
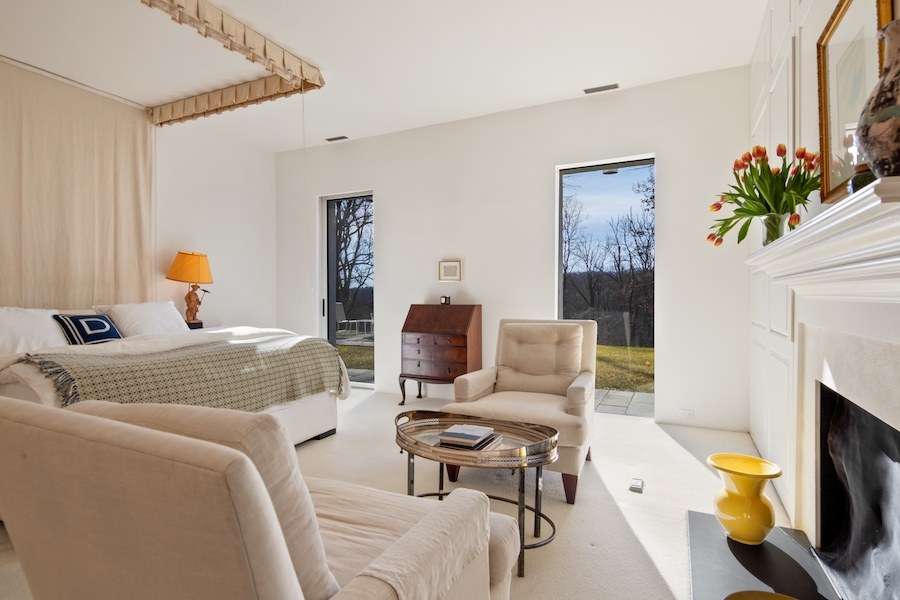
Master bedroom
The guest bedrooms lie along the corridor stretching eastward from the library. The master bedroom, to the library’s west, has the fourth fireplace and a canopy bed custom-designed by Jacobsen. Behind one of the inlaid wood panels to the left of the fireplace is a doorway leading to the home office, which contains the fifth fireplace, and behind one on the right is the entrance to the simple-yet-elegant master bath at the far end of a huge walk-through closet. Another door to the right leads to the private toilet.
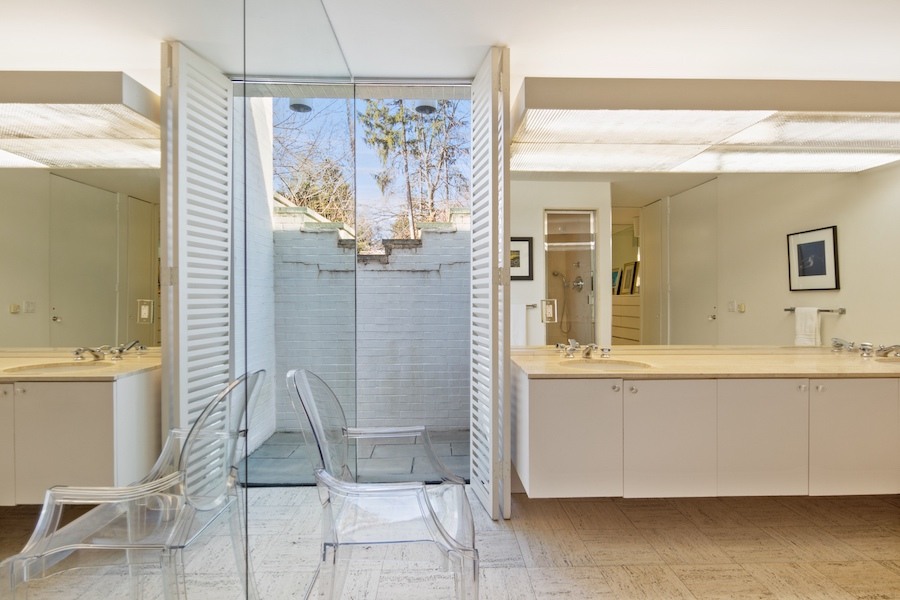
Master bathroom
A floor-to-ceiling mirror in that bathroom makes it feel even bigger than it is.
With most of its windows facing south, this house gets plenty of sunshine all year round. Jacobsen also placed two allées to the house’s south to highlight the trees.
While this Meadowbrook manor house for sale draws deeply from the well of tradition, its frank modernity may not sit well with some traditionalists. To them, Jacobsen has this to say: “I found with clients that come in from Coca-Cola Colonial houses, it’s just a matter of talking to them, saying it’s okay to have no mullions on your windows so you can see outside, and it’s a teaching, learning experience.
“It was for me when I started studying architecture, and it is with every client, so they get to understand that architecture without order is not architecture.”
This most original residence has had only two owners since its completion. You have the opportunity now to become its third steward.
THE FINE PRINT
BEDS: 4
BATHS: 3 full, 1 half
SQUARE FEET: 4,552
SALE PRICE: $1,295,000
OTHER STUFF: The listing agent is not conducting private showings in order to observe Gov. Wolf’s social distancing directive, but you can take a video and a 3-D tour of the house on the property website.
1625 Stocton Rd., Meadowbrook, Pa. 19046 [J. Scott Laughlin | BHHS Fox & Roach Realtors]


