On the Market: Neo-Colonial Revival House in Villanova
If, as some fear, we’re all going to McMansion Hell someday, then we’d prefer this vehicle for the trip there.
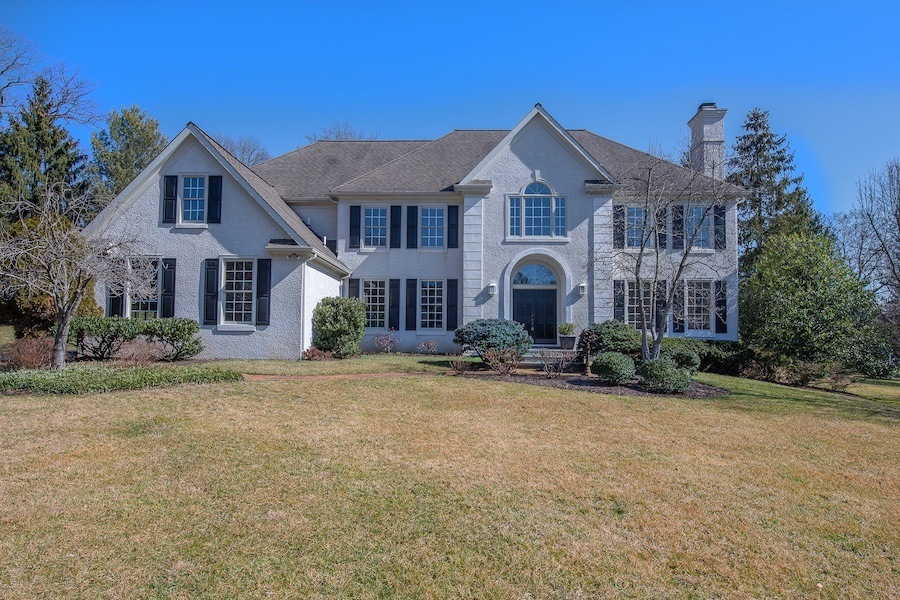
Is this handsome neo-Colonial a McMansion? Not really. It’s located at 501 Van Lears Run, Villanova, Pa. 19085 | All photos: Dave Ocenas; this photo: via the Damon Michels Team, BHHS Fox & Roach Realtors; all others: Bright MLS images via BHHS Fox & Roach Realtors
Some of you who follow this department, no doubt, are fans of the popular architectural-criticism blog “McMansion Hell.” Every other week, its classically-trained author teaches us the basic principles of traditional architecture and then hilariously skewers the ways modern house builders and (alleged) architects run roughshod over all of them while turning out luxurious homes. (If you’re not familiar with what a “McMansion” is, or what distinguishes it from an actual mansion, I recommend you read McMansion Hell’s primer of posts on the subject.)
Personally speaking, if I never see another nested gable again, I won’t shed a tear, and I will admit that what McMansion Hell calls the “lawyer foyer” often fails to impress, though I have seen some Gone with the Wind-quality renditions of this in several recently built houses.
Why do I bring all this up in introducing this early 1990s neo-Colonial Revival house for sale in Villanova? Because it has some of the elements of a McMansion yet avoids falling into the abyss.
For starters, there’s the exterior. It’s actually well-proportioned, balanced and symmetrical, with only the side wing containing the garage, mud room, laundry and breakfast room throwing it off that perfect Georgian center. Its roof is a little more steeply pitched than those of many Colonials, but not so much so as to overpower the rest of the house.
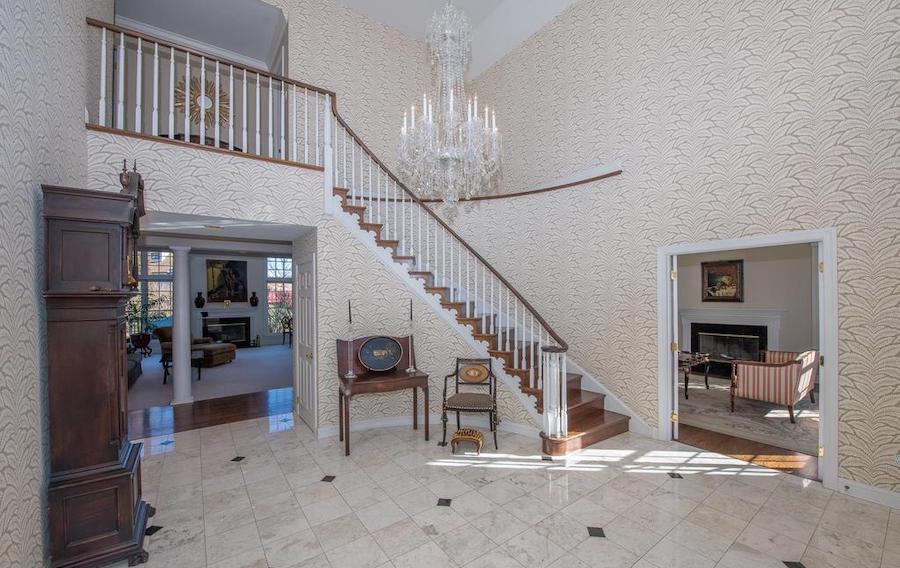
Foyer
Then there’s the foyer. In form, it resembles the dreaded “lawyer foyer,” and contrary to the rules of Colonial style, it has a curved staircase. But once again, it’s well proportioned, not overly done up and in scale with the rest of the house.
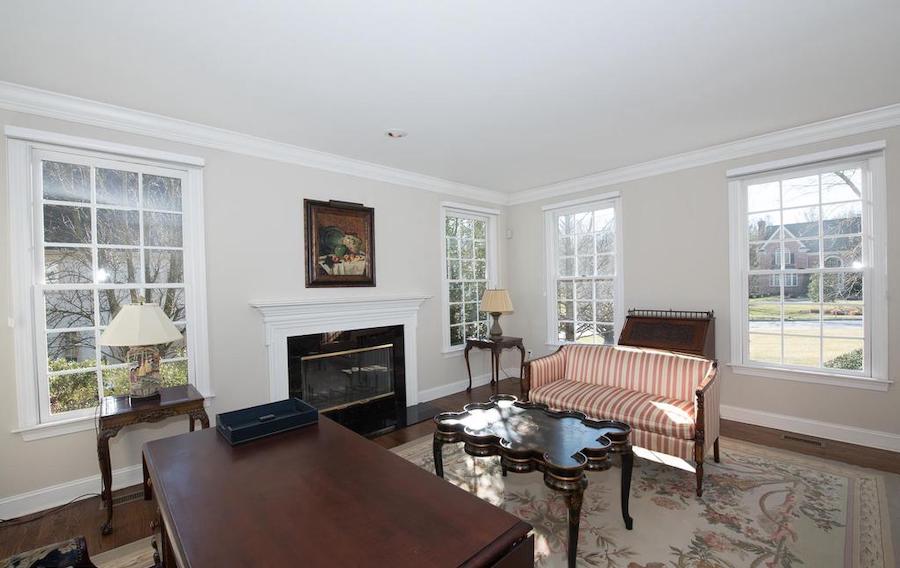
Living room

Formal dining room
In terms of the stats, the house definitely falls on the “mansion” side, with nearly 6,000 square feet of space and two more bathrooms than bedrooms. (The two extra baths are powder rooms on the floors where guests will congregate.) And there’s a certain lightness to the materials used in its construction compared with its pricier custom-built peers. But again, it looks solid enough, and there’s nothing at all out of proportion or overly flashy or showy.
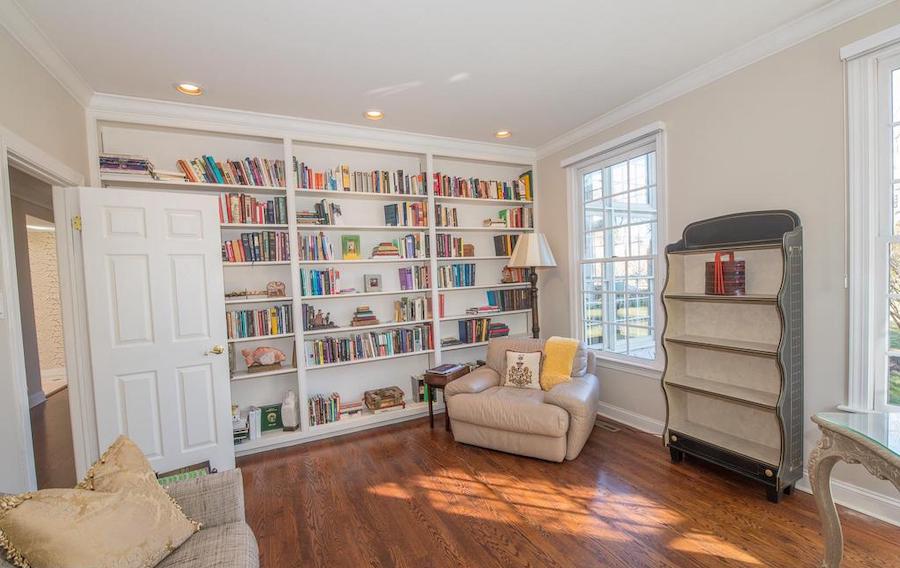
Library

Great room
In layout, this is very much a modern mansion, but it doesn’t exactly hew to modern form. For instance, it lacks a true everyday living suite: the great room, which has a two-story cathedral-ceilinged end that balances the foyer in a way, is a separate and distinct space from the kitchen and breakfast room, and those are in turn separate from the formal dining room.
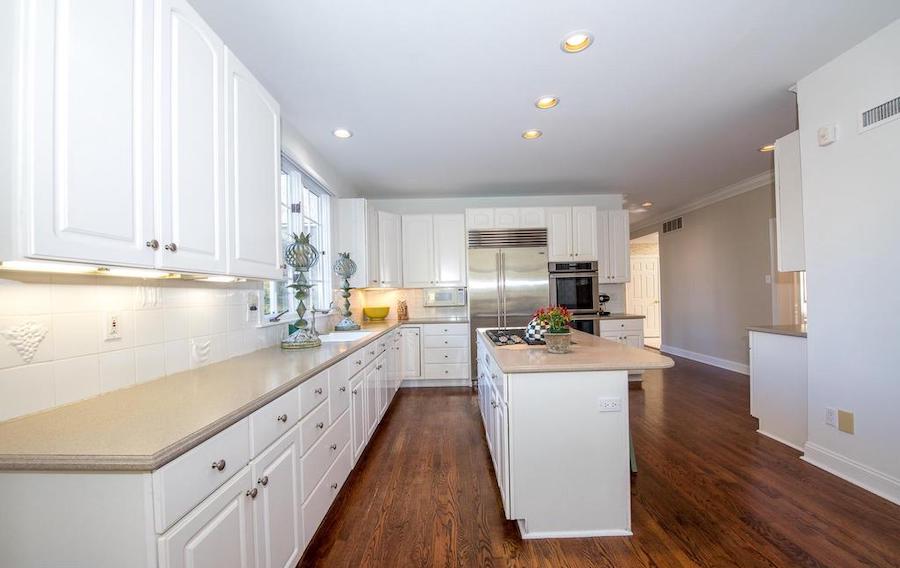
Kitchen
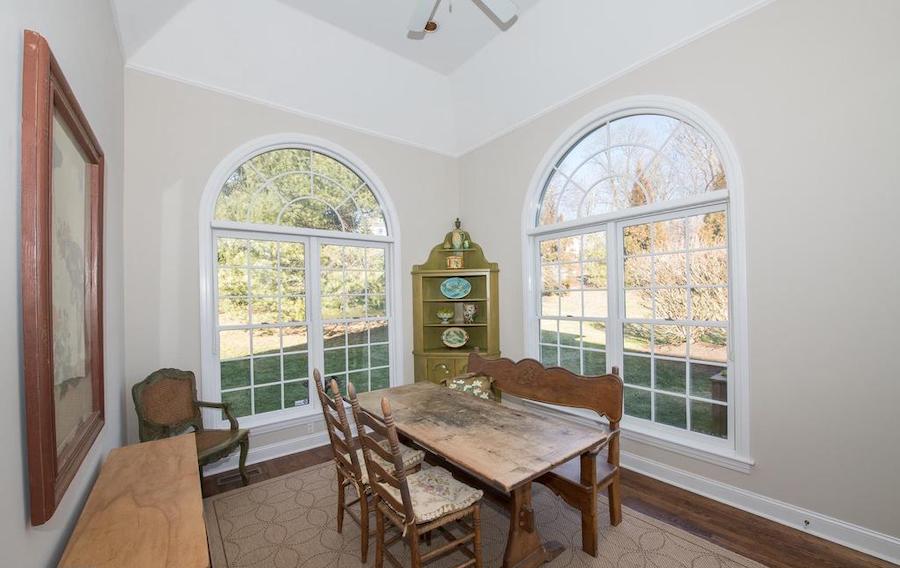
Breakfast room
But the house is laid out very efficiently. The kitchen is connected to both dining spaces and the great room through doorways and corridors. And the kitchen is equipped to handle meals large and small, formal and casual.
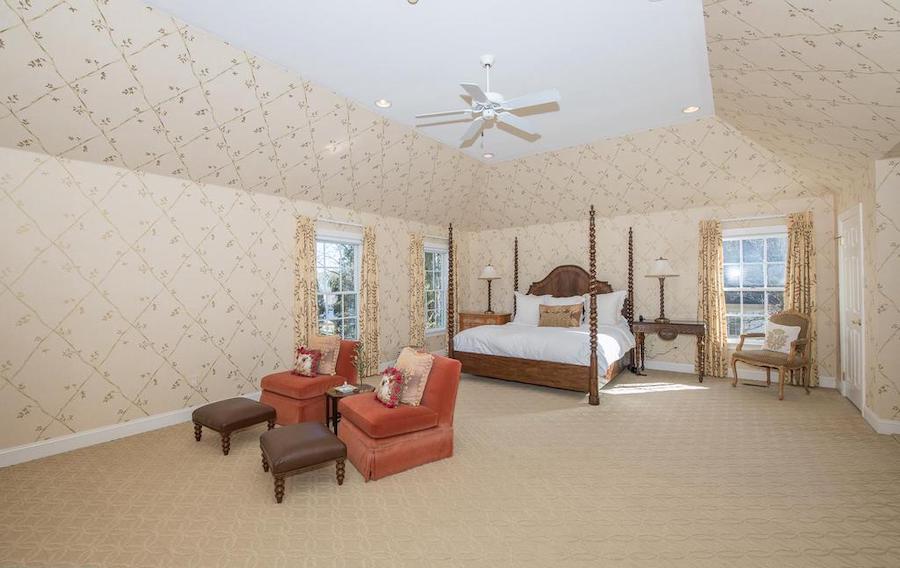
Master bedroom
Another room that’s often given to excess is the master bedroom. Again, the builder, architect and designer exercised restraint here, with a tray ceiling ringed with vine-pattern wallpaper.
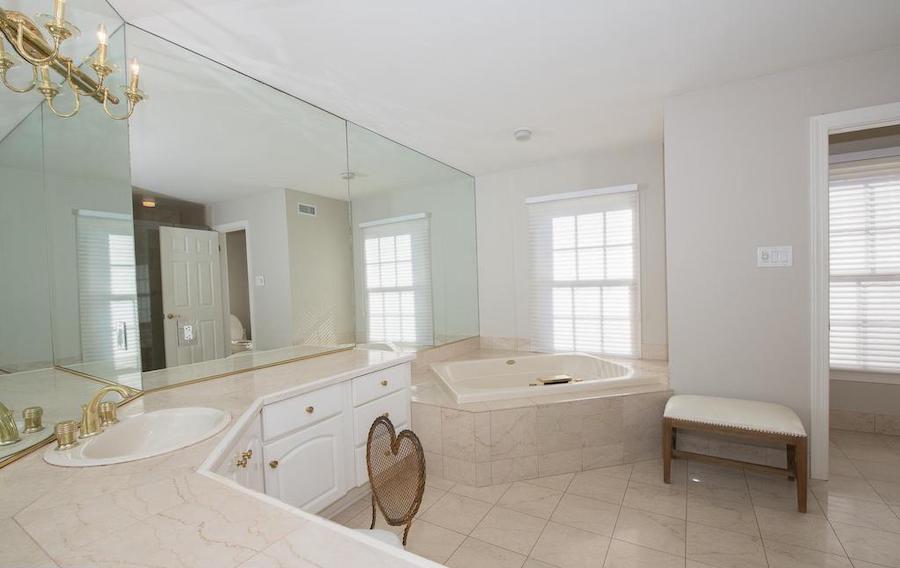
Master bathroom
The master bathroom is likewise luxuriously outfitted yet restrained. As for the bathrooms in general, the only elements they have that might strike some as a little excessive are the gilded plumbing fixtures and shower doors. But hey, when you’re building a house to sell in this price range, one can be forgiven just a little opulence.
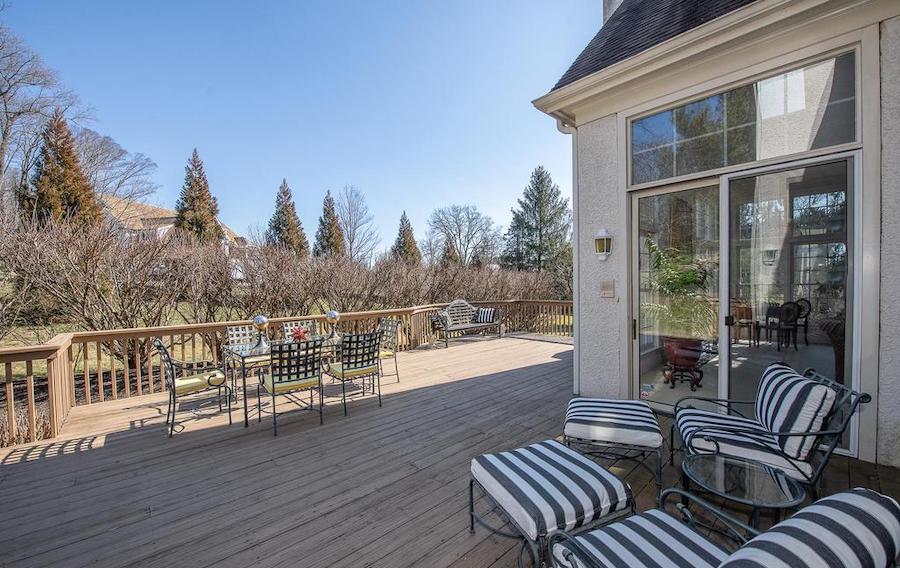
Rear deck
In back of all this, a very spacious deck overlooks a manicured, landscaped backyard. And beneath it all, a finished basement, virtually staged below, is ready for you to transform into whatever you want it to be: media room, game room, bar and lounge, you name it.
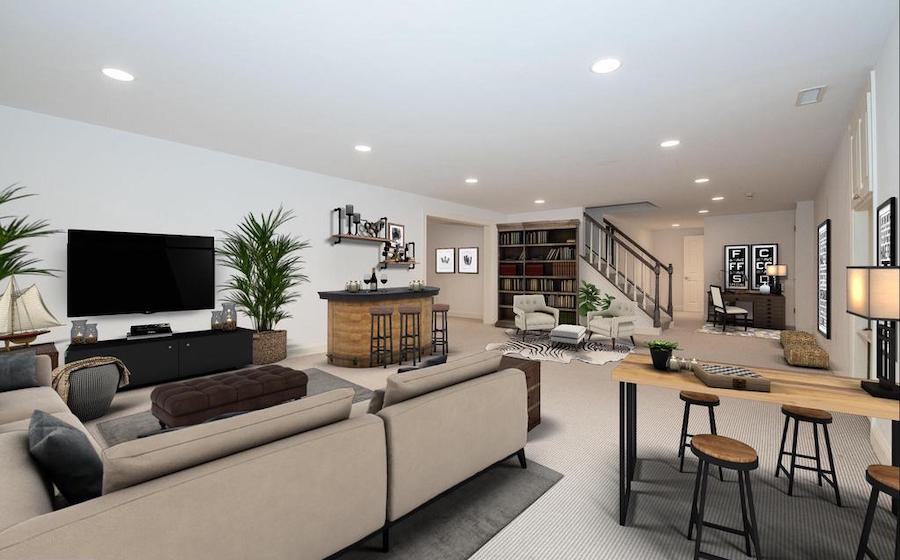
Basement rec room
This Villanova neo-Colonial house for sale sits on a quiet lane with only one outlet that crosses a tributary of Ithan Creek. Its nearly one-acre lot was once part of the fabled Ardrossan Farm many moons ago. It’s near the Ithan crossroads and roughly equidistant from both Villanova University and the center of Wayne.
More heavenly than hellish, this mini-mansion (no “Mc”) should suit you just fine.
THE FINE PRINT
BEDS: 4
BATHS: 4 full, 2 half
SQUARE FEET: 5,839
SALE PRICE: $1,175,000
501 Van Lears Run, Villanova, Pa. 19085 [Damon Michels | The Damon Michels Team | BHHS Fox & Roach Realtors]


