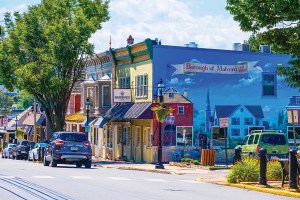Just Listed: Turn-of-the-Century Tudor in Villanova
This handsome house has the bones and charm of a classic early-20th-century Tudor yet has also been updated to handle modern life.
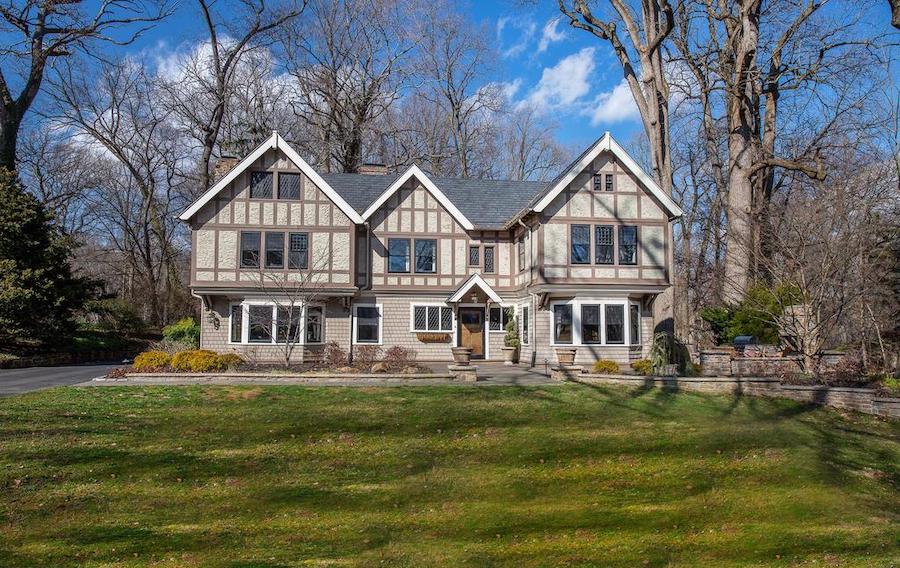
This handsome 120-year-old Tudor is as fresh as today. It’s located at 533 Conestoga Rd., Villanova, Pa. 19085 | Bright MLS images via BHHS Fox & Roach Realtors
Tudor Revival houses are almost as common as center-hall Colonials among Philadelphia house types, it sometimes seems.
But Tudor Revival houses also vary widely in style, quality and solidity. At the one end, you have those hurriedly-built tract houses where some builder pasted some half-timbers onto stucco and called it a day. In the middle, you have handsome Depression-era rowhouses like the ones in East Falls with the two-story living rooms. At the very top are those houses that look like they were airlifted from 16th-century England and dropped into place here and now.
This solid, handsome Villanova Tudor house for sale doesn’t rise to that topmost level, but it comes awfully damn close.
This house dates to 1900, when builders built more substantial houses than many do today. That much should be evident just from looking at its front elevation.
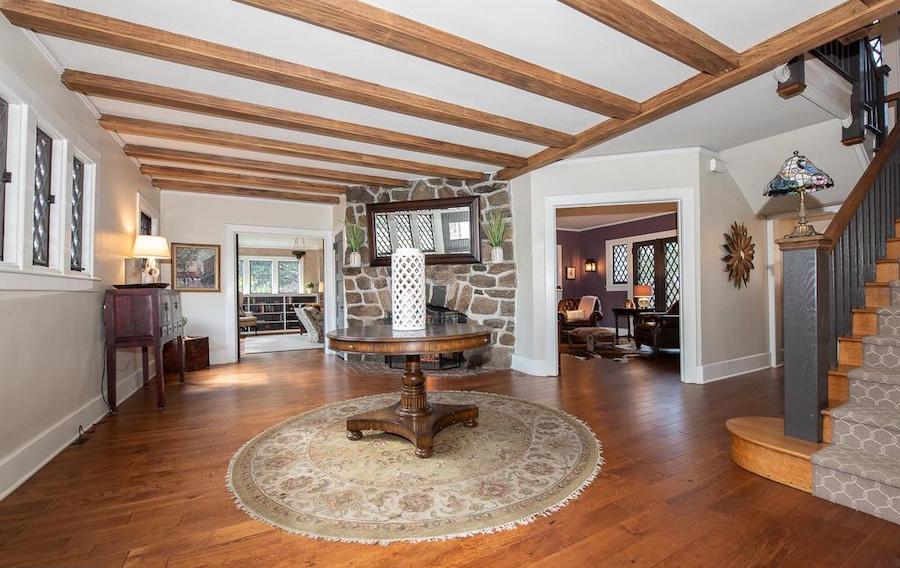
Foyer
But once you step inside, you should also find plenty of evidence of its solidity. Stone and brick fireplaces abound along with both leaded-glass and wood lattice-patterned windows.
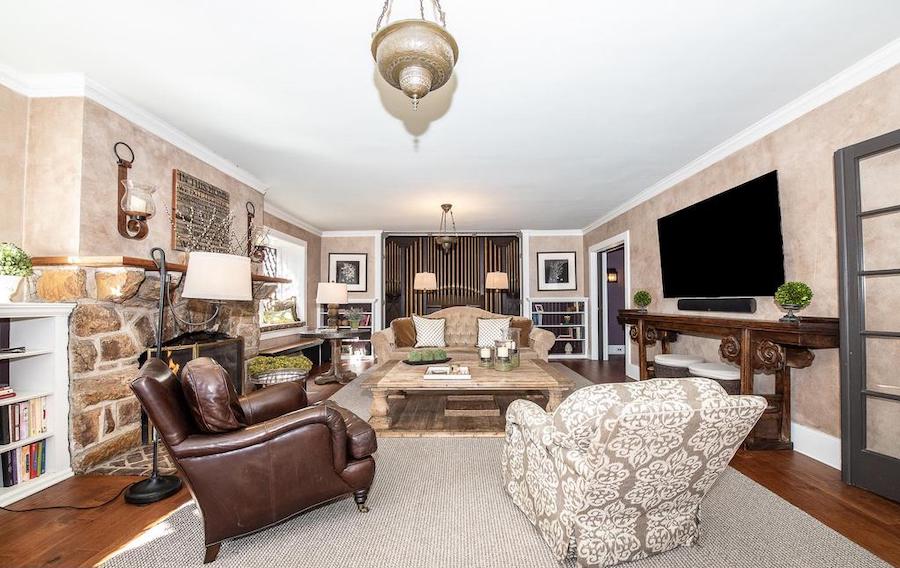
Living room
In fact, you will find one of each framing the stone fireplace in the living room.
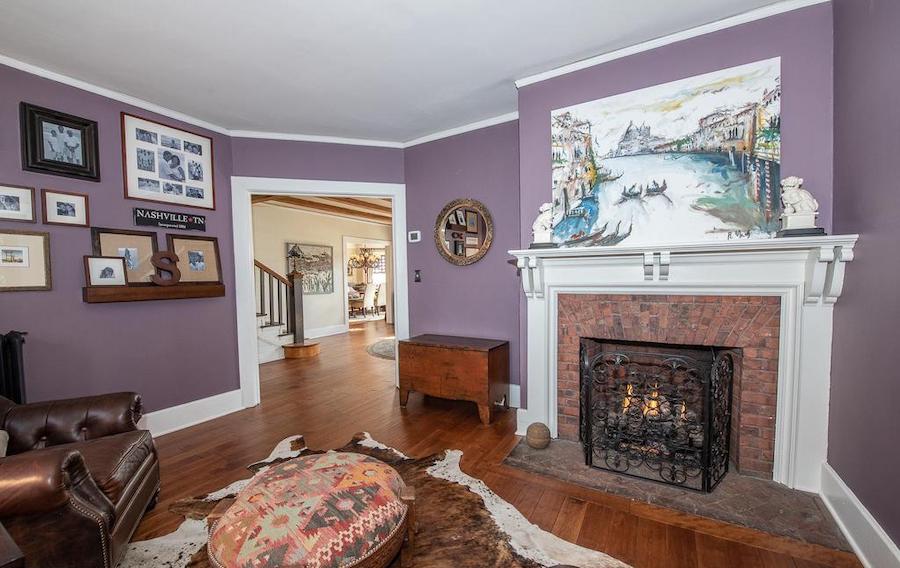
Den
Yet although this house has aged very, very well, thanks in no small part to thoughtful owners who have looked after it over the years, it has also gotten updates and upgrades that have outfitted it for modern living.
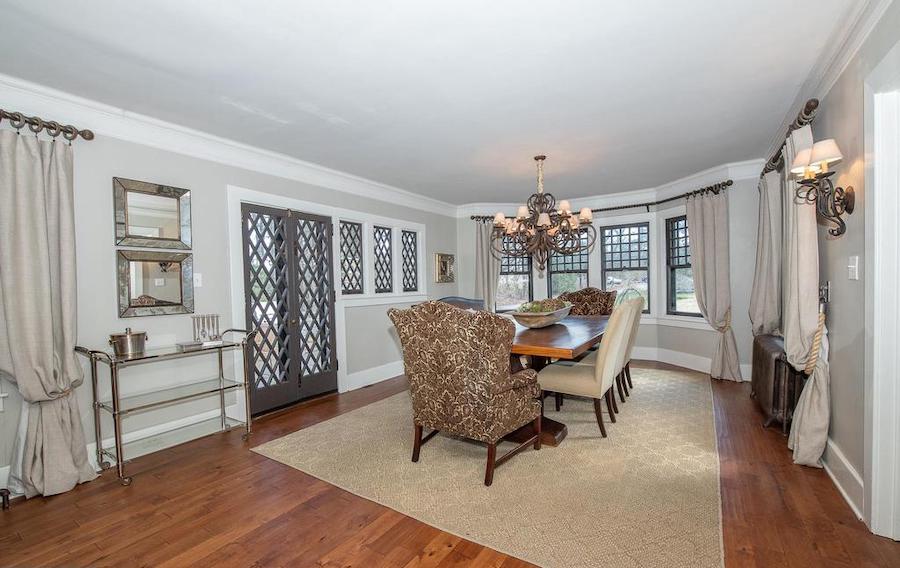
Dining room
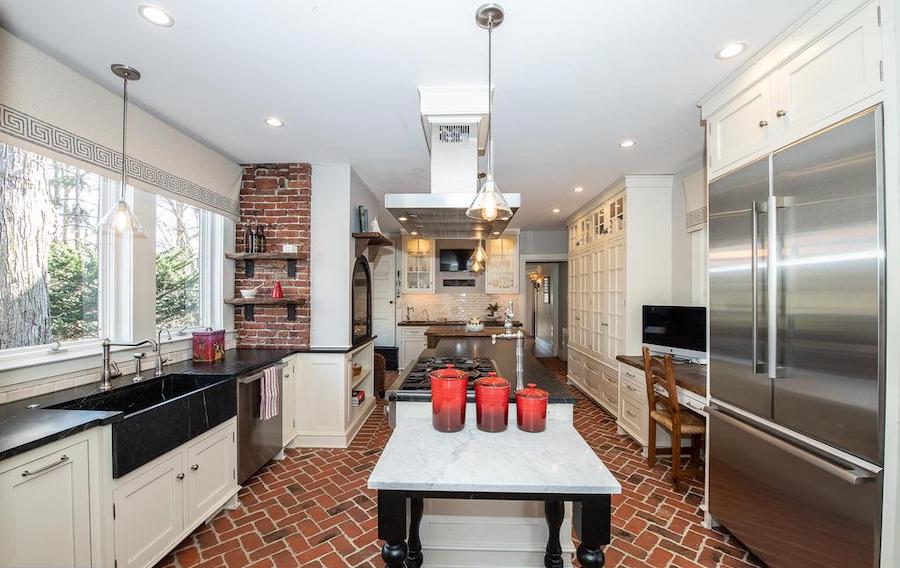
Kitchen
Chief among these is the kitchen. Here you’ll find a farmhouse sink, a bar sink and a full complement of Thermador appliances, including a six-burner gas cooktop with pot filler on the island, a double oven, a warming drawer, a microwave oven drawer and a beverage fridge.

Master bedroom
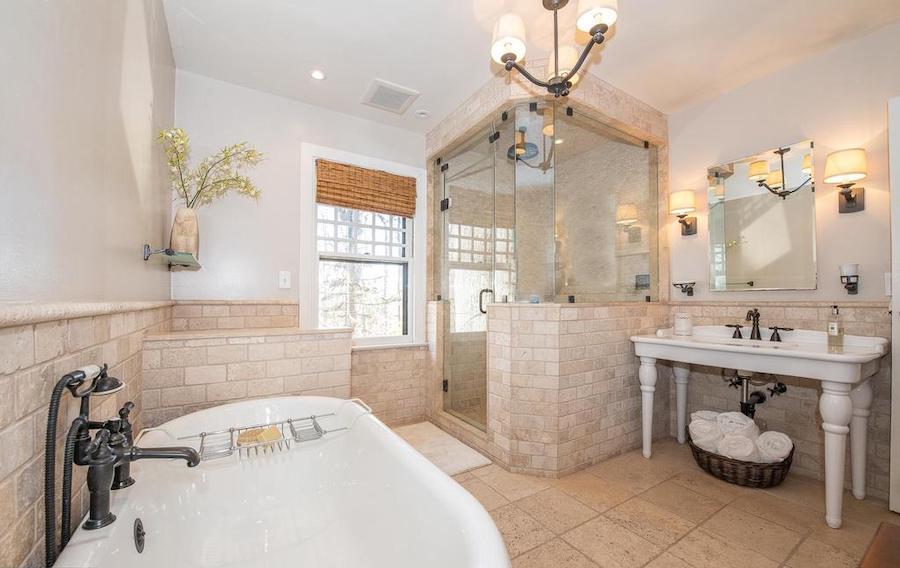
Master bathroom
The three full bathrooms on the second floor have all been updated as well. The one in the master suite merits special mention thanks to its travertine tile, radiant-heat floor, freestanding tub and glass-enclosed steam shower.
Oh, and those fireplaces? The four on the main floor, including the one in the kitchen, all burn gas. So does the one in the second-floor family room, while the one in the second en-suite bedroom is now purely decorative.
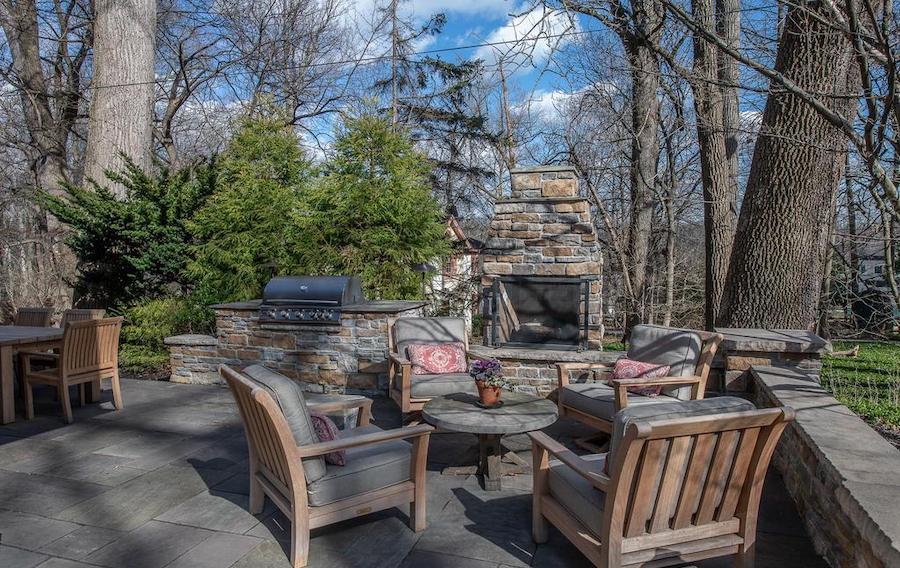
Patio
The outdoor one on the patio, however, burns wood. But the gas grill next to it doesn’t.
You’ll also find a basketball half-court and a sitting area on this house’s one-acre-plus lot.
Finally, there’s room for you to expand on both the partially finished third floor and the unfinished basement. Or you can use either or both as storage space.
And other outdoorsy options at your disposal nearby include the Radnor Trail and the Chanticleer pleasure garden. Another garden, Stoneleigh, is a short drive away on the other side of the Villanova campus.
THE FINE PRINT
BEDS: 5
BATHS: 3 full, 2 half
SQUARE FEET: 6,589
SALE PRICE: $1,625,000
533 Conestoga Rd., Villanova, Pa. 19085 [Damon Michels | The Damon Michels Team | BHHS Fox & Roach Realtors]
