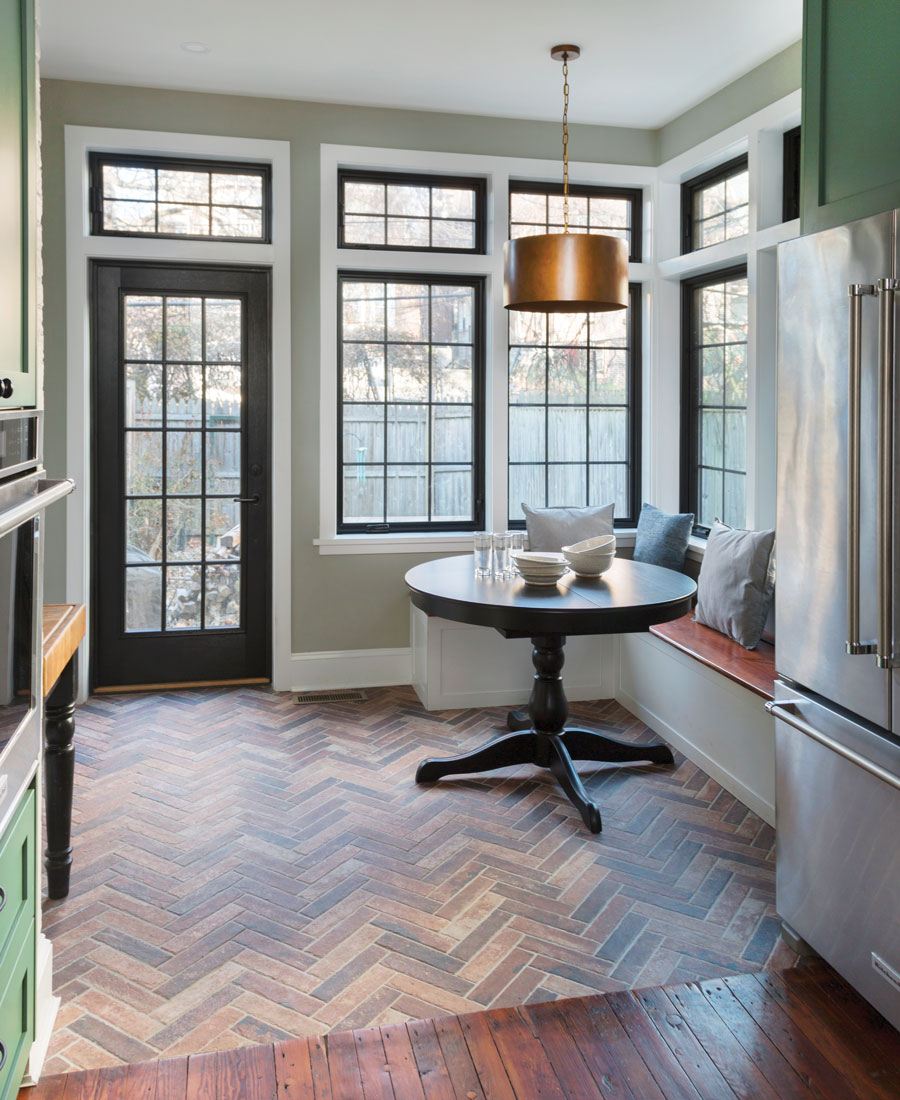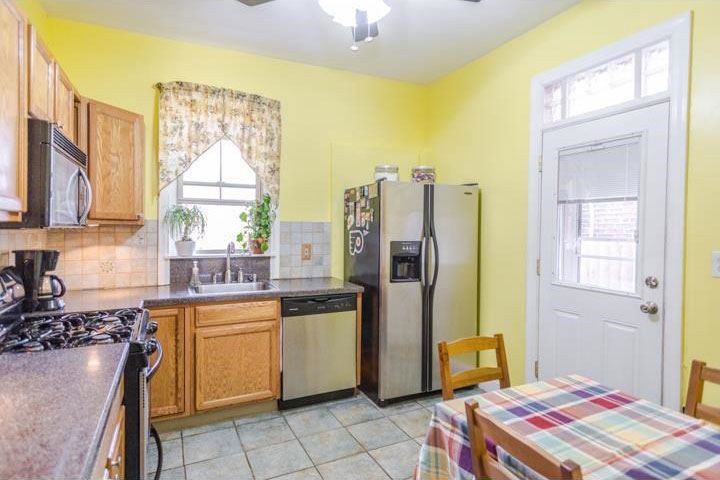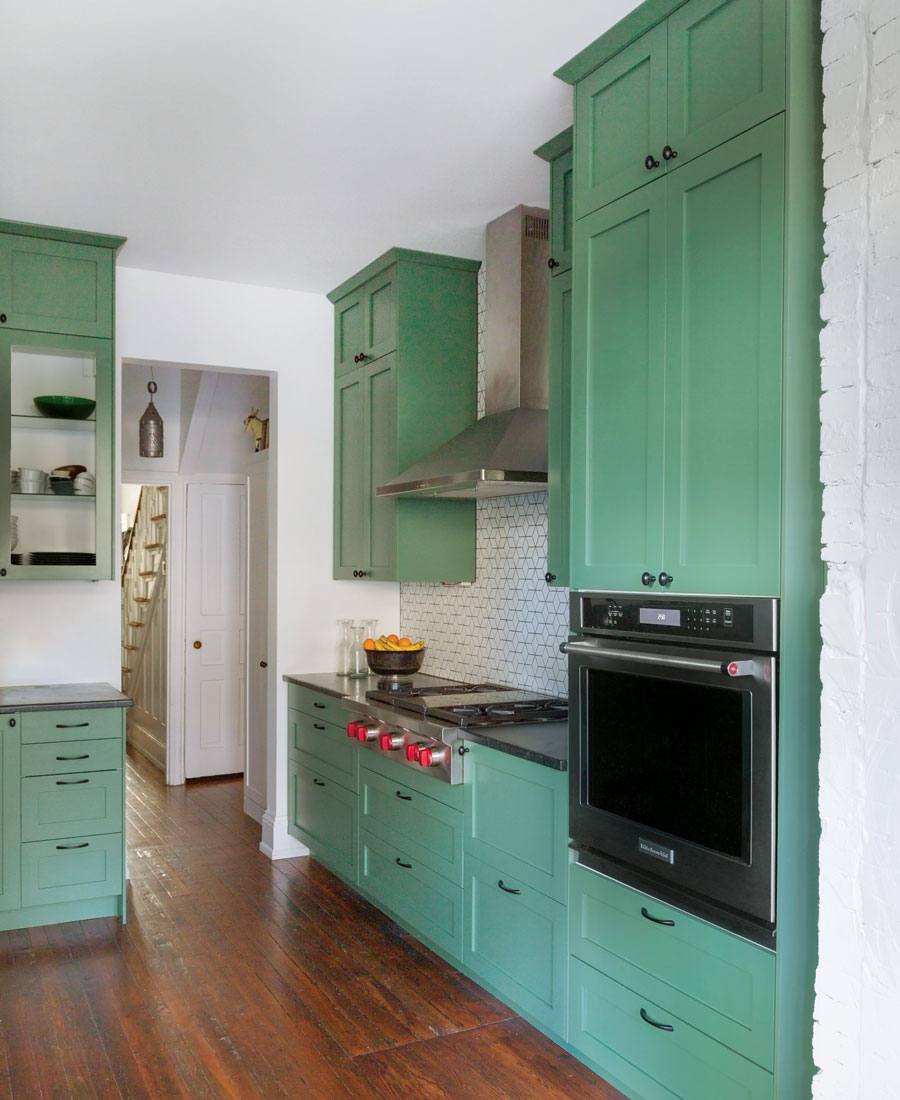Real Home Makeovers: How This West Philly Couple Added Onto Their Rowhouse to Get a Bigger Kitchen
By building out a new breakfast nook, this couple got more space — and more light.

This rowhouse addition has more space and light, thanks to tons of new windows and a glass door to the backyard. Photograph by Courtney Apple
Though previous owners of Jordan Rock and Caroline Winschel’s Regent Square rowhouse had upgraded all of its “expensive, boring parts” — the plumbing, climate control and electrical systems — the home had languished on the market for six months before the pair scooped it up. They attribute the lack of interest to some unfortunate design choices — the living room walls, for instance, were painted in alternating “meatloaf brown and mustard yellow” — plus a too-large second-floor bathroom and a kitchen that needed upgrading. A full makeover was in order.

The kitchen, before the rowhouse addition. Photograph via Bright MLS.
After hiring Hivemind as their contractor and Jibe Design to handle the architectural work, Rock and Winschel set about expanding the cramped kitchen. “That was our we-really-want-to-do-this priority,” says Winschel. The couple had the back wall of the house removed, inserting a steel beam to bear the upstairs weight. They also shifted the back door from one side of the kitchen to the back of the new addition, which they now use as a breakfast nook. In the kitchen, they restored the original hardwood floors, added more and bigger cabinets, and made the workspace function better by moving the sink to where the back door had previously been.
“We love that the design feels so cohesive throughout and results in wholly usable space for our family,” says Winschel.
FAST FACTS
Home built in: 1886
Project timeline: 10 months
Budget: $250,000, which includes their full-home reno plus the cost of the rental in which they lived throughout the project
Architect: Jibe Design
Contractor: Hivemind

Looking back at the renovated kitchen from the rowhouse addition. Photograph by Courtney Apple
A Pro on How to Prepare for a Big Addition
1. Know that moving exterior walls comes at a cost.
Because those walls are holding up your house, you’ll need an architect and a structural engineer involved from the start. And replacing that load-bearing wall with a beam isn’t going to be cheap — and neither is the brand-new construction. “Once you’re extending exterior walls, you’re already at $100,000,” says Jibe Design’s Juliet Whelan.
2. Pay attention to building codes.
You may see your patio as room to expand your home’s square footage, but just because the land is yours doesn’t mean you can build a top it. Open-space codes will dictate how much of your property you need to leave untouched, Whelan explains.
3. Use your addition to add space and light.
New construction provides the chance to add windows and doors where there weren’t any. Before you fill in the addition with your kitchen, think about how all those tall cabinets will limit the number of windows you can incorporate into the design, and consider using it as a breakfast nook instead.
Published as “Expanding a Cramped Kitchen” in the “Home Makeovers: Philly Edition” article in the March 2020 issue of Philadelphia magazine.


