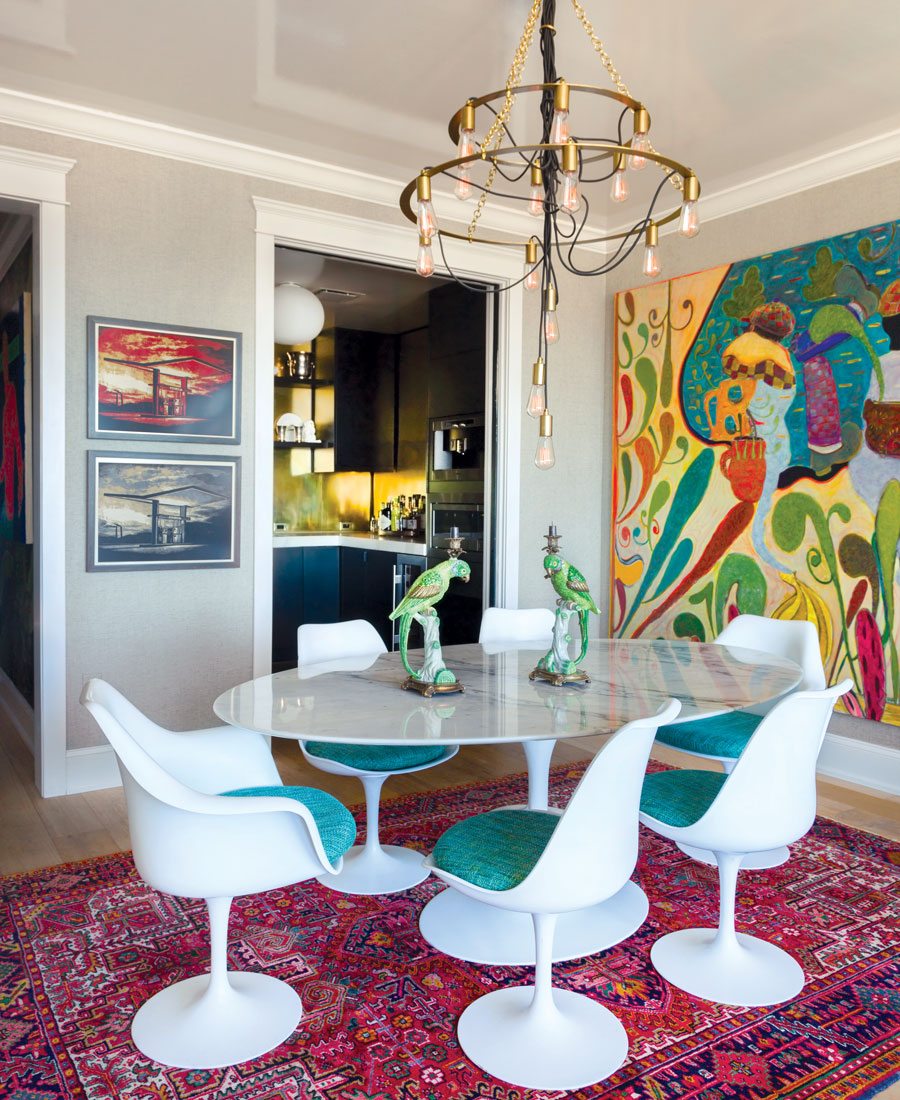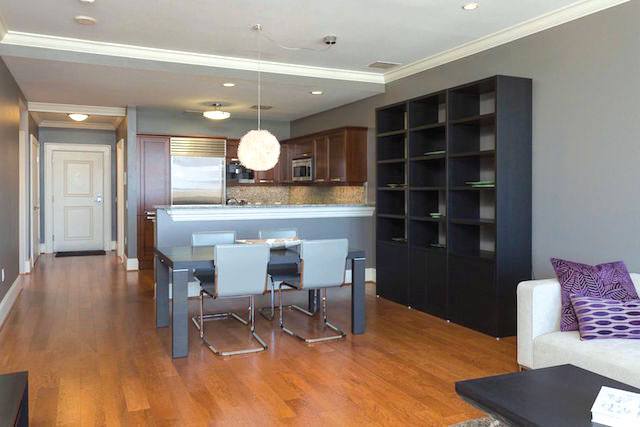Real Home Makeovers: How This Center City Couple Made Their High-Rise Condo Feel Bigger by Adding Walls
They bucked the open-concept trend in favor of creating cozier, more intimate spaces.

This high-rise condo renovation included new walls to seal off the redesigned kitchen, creating separation between the cooking space and the areas for entertaining. Photograph by Courtney Apple
Juliet Whelan of Jibe Design is used to making small urban spaces more livable by opening them up. But when she got together with physicians Steve Williams and Michael Stillman to help them make their Two Liberty Place condo more comfortable, she did so by closing rooms off.
Williams and Stillman are also interior designers and avid collectors of contemporary art, so they wanted a space where they could display items from their collection as well as distinct areas for relaxing, entertaining and cooking.
“It was a very generic builder’s apartment,” Williams says of the condo they bought in 2016. To give it a more traditional and intimate feel, “We realized we were going to have to take down the ceiling. And if we’re going to take down the ceiling, we may as well take down the walls and configure it the way we wanted.”

Pre-renovation, the kitchen was part of an open-concept layout. Photograph courtesy Jibe Design
They closed off the kitchen, reoriented the bedroom so you enter it from the living room, and turned the old hallway leading to the bedroom into the en suite bathroom’s shower. They removed the tub and shrank a hall bathroom to free up space for a bedroom closet. The reconfiguration also gave the unit an actual foyer and a den where the couple enjoys cocktails.
“It’s interesting when people say, ‘It’s so big,’” says Williams. “I’m like, ‘It’s 1,150 square feet.’ I think that having a bunch of spaces makes it feel larger because people pass through the various rooms.”
FAST FACTS
Home built in: 2005
Project timeline: Nine months
Budget: $250,000 for the entire condo makeover
Interior designer: Williams Stillman Designs
Architect: Juliet Whelan, Jibe Design
A Pro on What to Know Before You Customize Your Condo
1. You can’t move everything.
When it comes to redoing a condo, the bathrooms, and to some extent the kitchen, are hard to relocate. “High-rise condos have these vertical chimneys through the whole building, and you can’t move electric and plumbing stacks,” says Juliet Whelan. The commode, in particular, is immutable: “You can’t go more than 10 feet from the stack for the toilet.”
2. Stay on top of your schedule.
Needing the approval of a condo association can add a waiting period to your timeline, depending on how frequently the board meets. And because you’ll need to book the service elevator for construction materials, you’ll have to time your deliveries thoughtfully, says Whelan.
3. Maximize your windows.
“High-rises generally have amazing views and unlimited window frontage,” says Whelan. If you’re going to close a space off from the windows, think about what it will be used for. Williams and Stillman turned a windowless room into a “very cozy” entertaining and media space.
Published as “Reversing an Open-Concept Condo” in the “Home Makeovers: Philly Edition” article in the March 2020 issue of Philadelphia magazine.


