Just Listed: Designer Rowhouse in Logan Square
The owner of this classic traditional rowhouse turned to a very creative designer to transform it into a space that works for a modern family: Namely, herself.
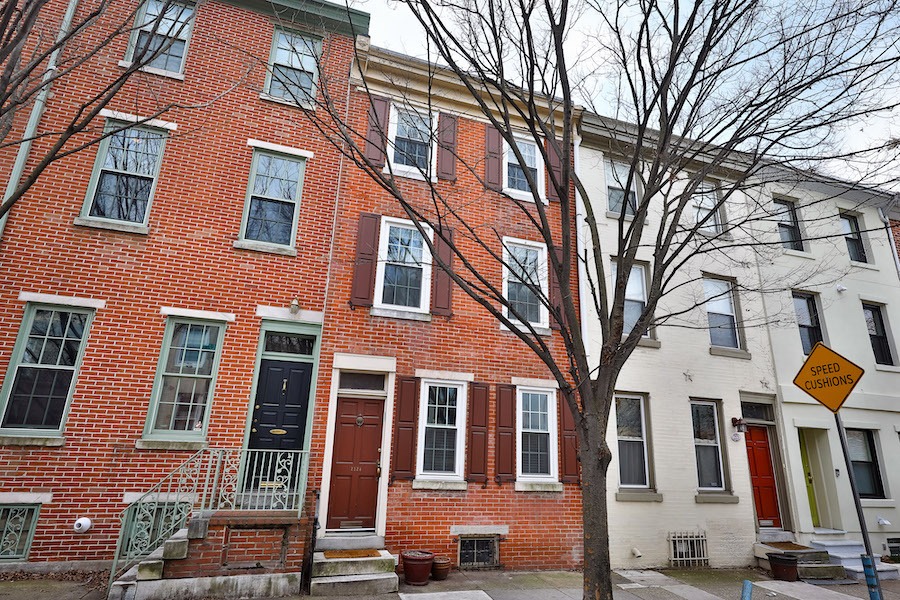
Looks nice on the outside, doesn’t it? Wait ’til you see what’s inside 2124 Cherry St., Philadelphia, Pa. 19103 | Photos: Gary Schempp via Erin Knight, Space & Company
Folks, don’t try this at home.
Unless, that is, you have the design skills, understanding of function and space-shaping ability to turn an old rowhouse into a structure suitable for a modern family yourself.
And if you have a modern family, you can thank owner Caryn Abramowitz and her husband for doing that dirty work for you after you buy this attractive Logan Square designer rowhouse for sale.
It’s hard to improve on what she wrote about the process of transformation, so we’re going to let her do the describing here for the most part, drawing on the letter she wrote to potential buyers.
“We have lived here for over 18 years, have raised both of our girls here, and have enjoyed every inch of space,” she writes. “Not only has this house been a cozy home for us, but it has been unbelievably functional and uniquely well-suited to serve our needs to this day.”
And their makeover of this house was thorough and substantial. “Since moving in, we have touched pretty much every surface, making improvements (we think) to serve any urban family’s lifestyle.
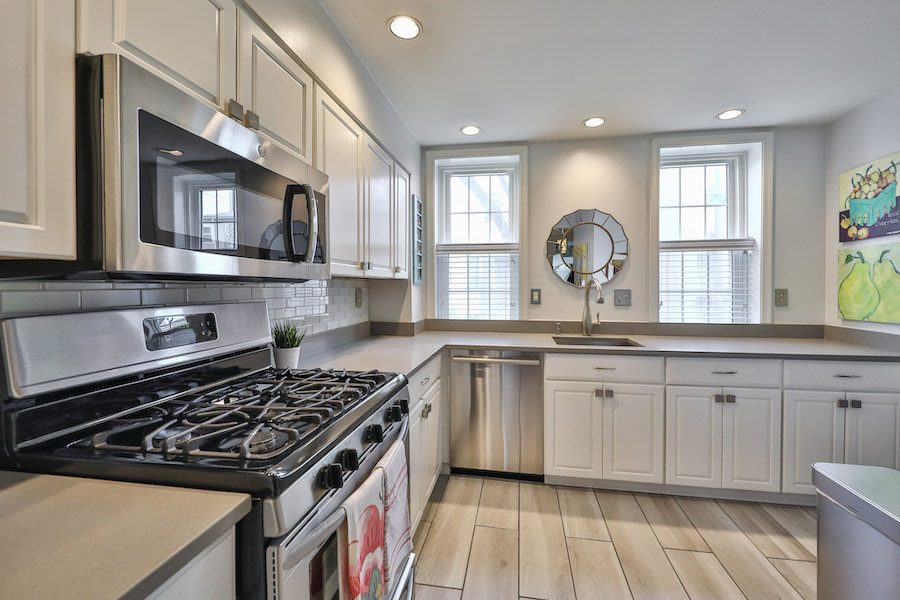
Kitchen
“For instance, on the first floor, we added a powder room and pantry [and] renovated the kitchen (twice!).” The kitchen, which opens to both the vestibule and the dining room, wraps around the powder room and pantry.
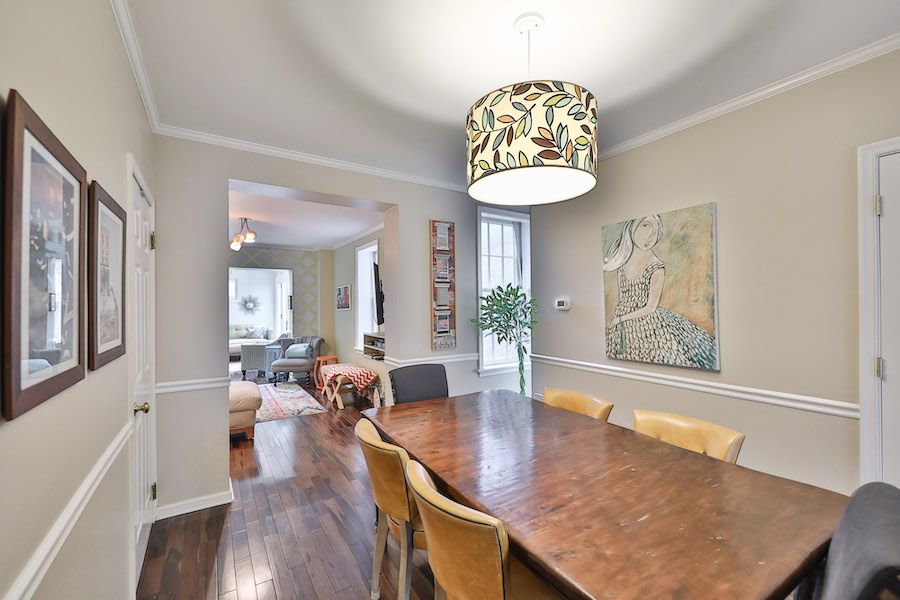
Dining room
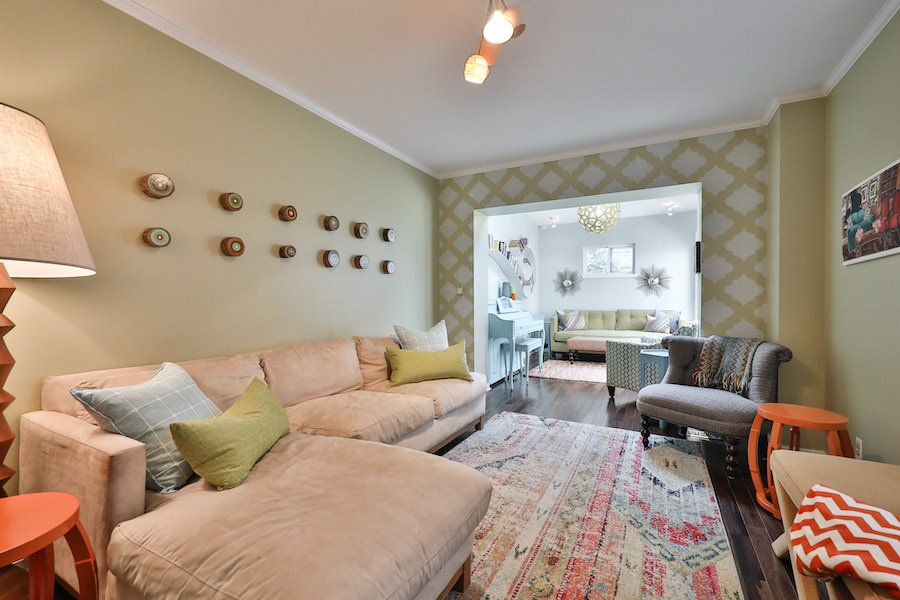
Living room and extension
“[We] added space to the living room, increased the cased opening between the dining and living room, and redid the hardwood floors.”
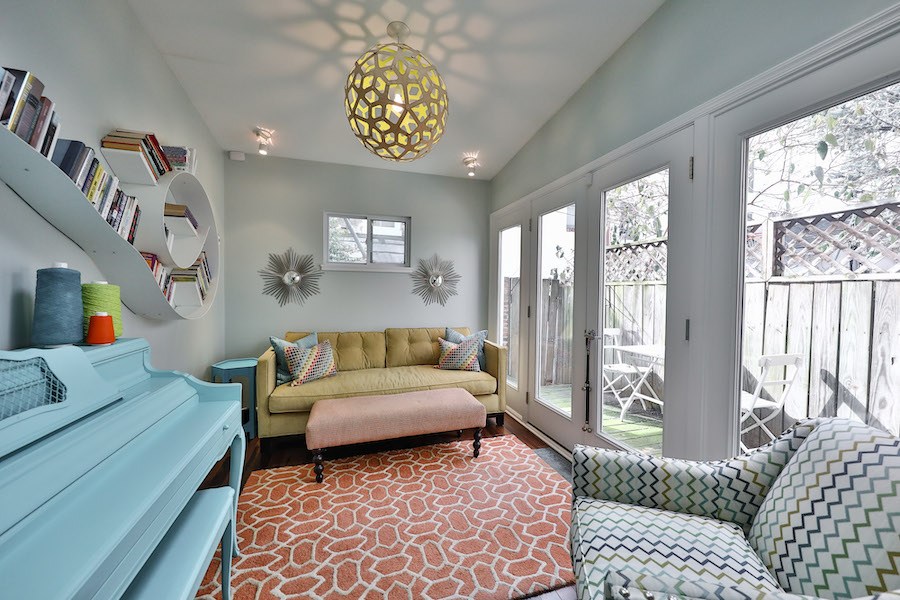
Living room extension
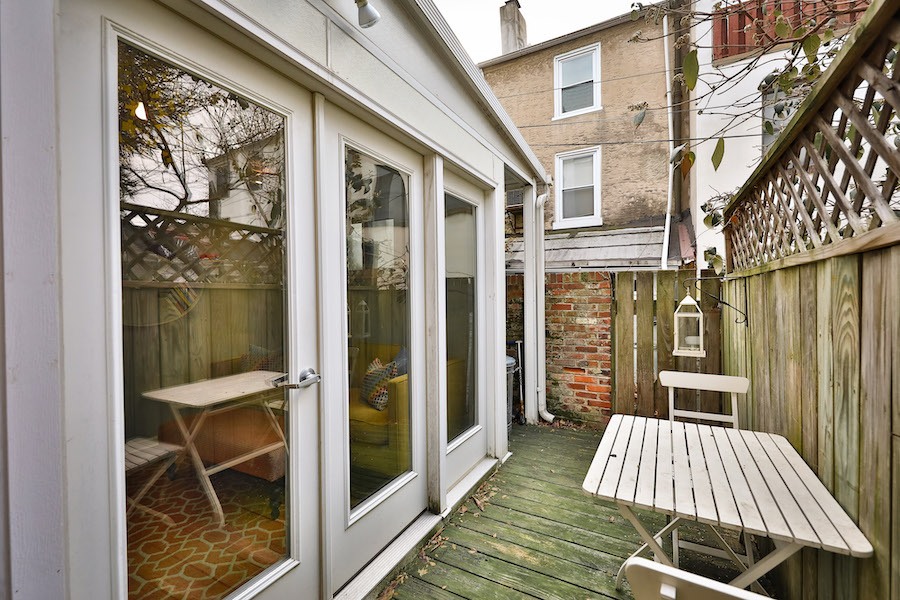
Patio
The living-room extension has large French doors that open out onto a side patio they also added.
“The second floor experienced quite the overhaul as well. We changed a bedroom into an office (and laundry room – bringing it up from the basement) and created a master bathroom and closet situation that we have felt lucky to have.”
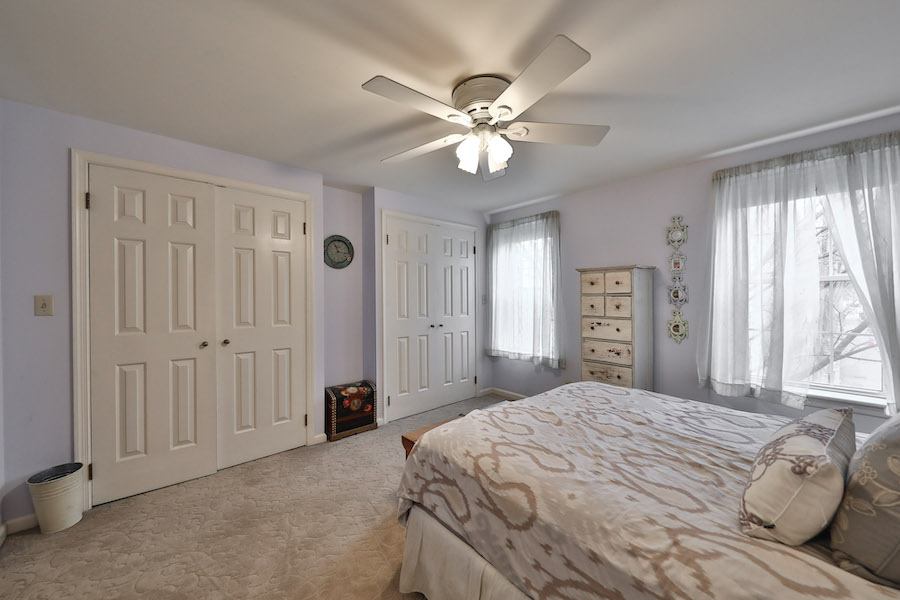
Master bedroom
Were they ever. The master suite takes up most of the floor. The bedroom has two closets, and the renovation added a walk-through closet between it and the bathroom.
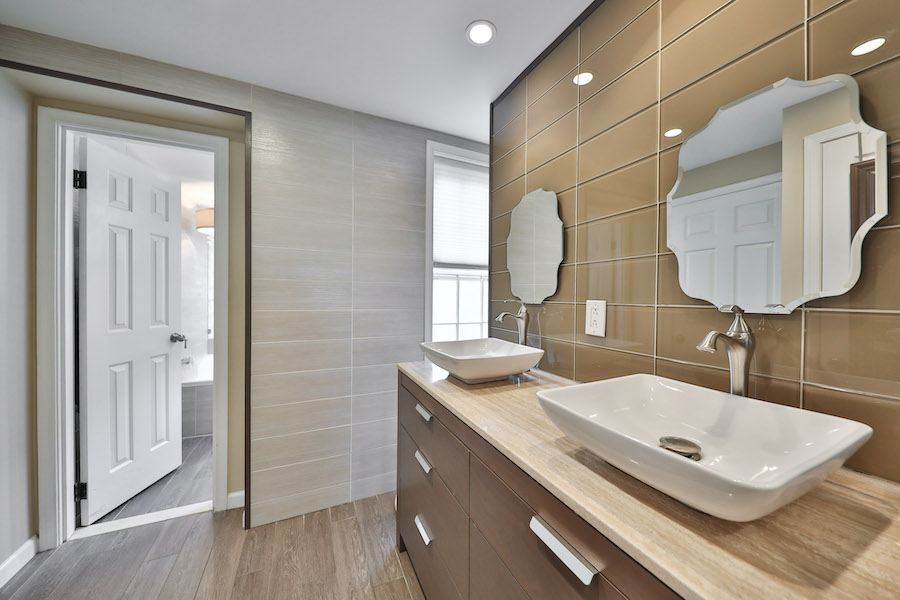
Master bathroom: Vanities
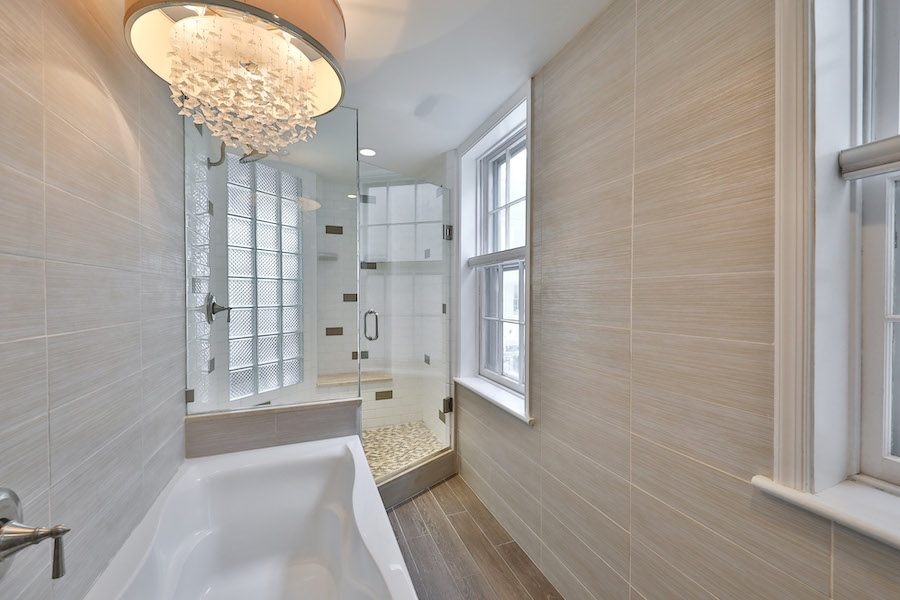
Master bathroom: Tub and shower
The bathroom has two chambers: one for the vanities and toilet and another for the tub and shower. Together, all these spaces should allow you and your spouse to get ready for the day without getting in each other’s way.
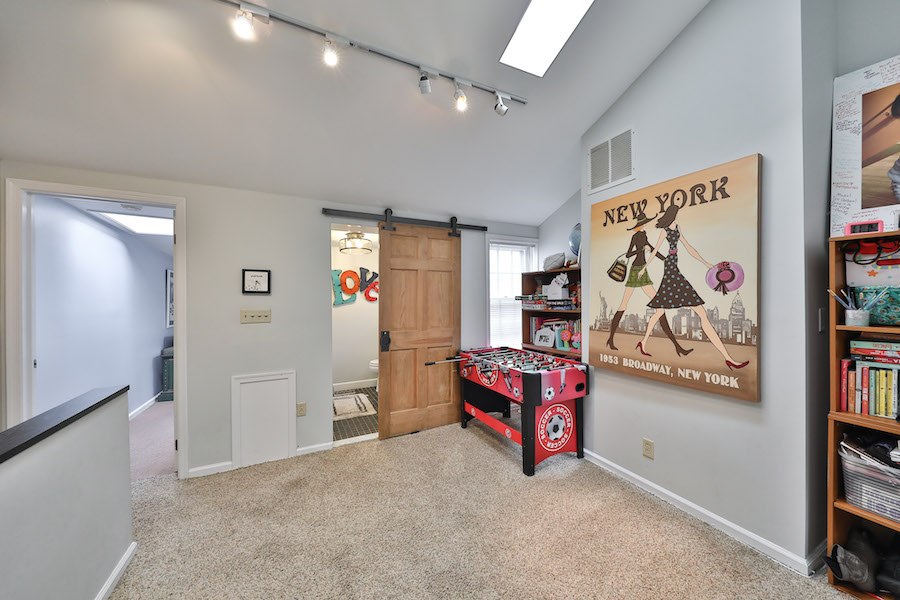
Playroom
“On the third floor, where we once had a single cavernous space, we created a hang-out room attached to two cozy-yet-airy bedrooms. We also redid the bathroom and spruced up the back guest room with a closet.”
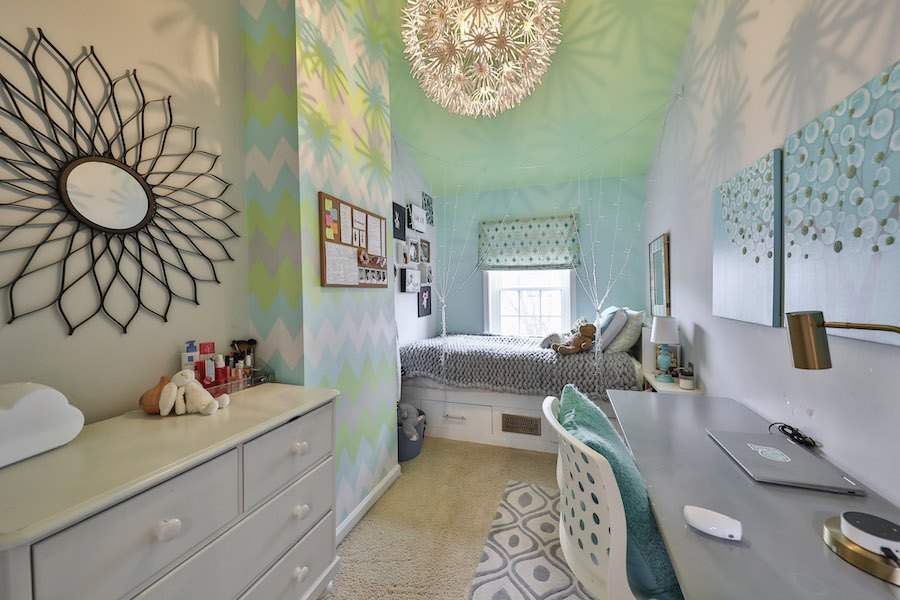
Child’s bedroom
That hang-out room makes an ideal playroom. The kids can keep their toys in it and not have them clutter up their bedrooms.
Besides all the things you can see here, the Abramowitzes also improved the things you can’t see, like the climate control, hot water, and electrical systems, and the things you can but don’t notice, like the roof and the front windows.
And, Abramowitz writes, this handsome and stylish house comes with a huge bonus: its neighborhood.
“The vast majority of our neighbors stop and talk on the street and some of our neighbors have become our best friends. Whether it’s at one of the block parties, the big Coxe Park Halloween extravaganza, an outdoor movie, or the annual Logan Square barbecue, we have loved spending time in this friendly, involved, civic-minded community of neighbors.
“The proximity to everything Philadelphia has to offer is also a highlight of this neighborhood. When our kids were little, the Academy of Natural Sciences and Franklin Institutes were essentially our extended playrooms. Shopping, groceries, everything you could possibly need or desire is within a quick 10-minute-or-less walk. So while we will miss our home a lot, we may miss this neighborhood even more.”
Their loss, your gain.
THE FINE PRINT
BEDS: 4
BATHS: 2 full, 1 half
SQUARE FEET: 1,850
SALE PRICE: $749,000
2124 Cherry St., Philadelphia, Pa. 19103 [Erin Knight | Space & Company]


