On the Market: Duneside Shingle Style House in Avalon
This handsome Shingle Style Craftsman house is actually bigger than the one it replaced, so heads are still turning at 4099 Bayberry Drive. But it plays much nicer with its neighbors.
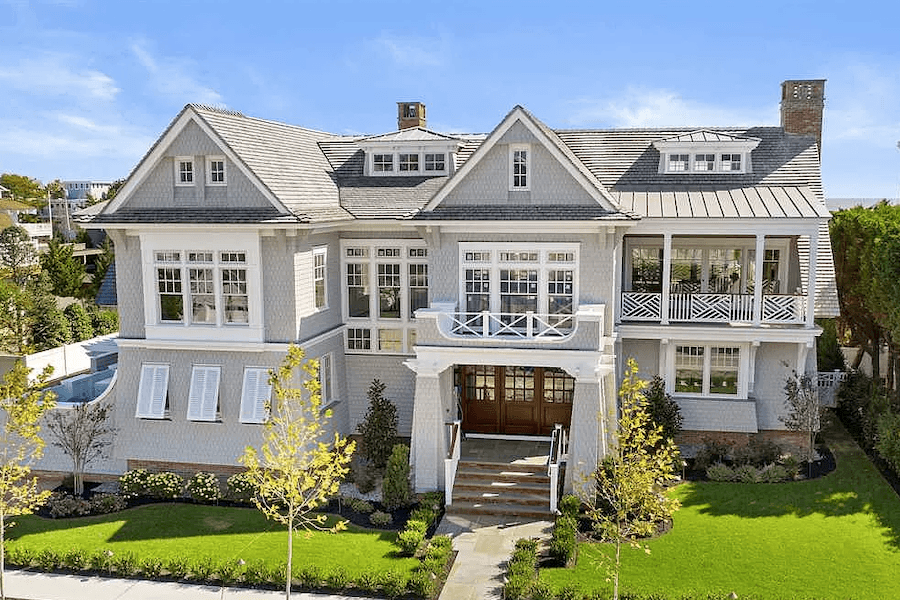
This recently completed Shingle Style masterpiece sits right next to the dunes at 4099 Bayberry Dr., Avalon, N.J. 08202 | Photos: Timothy Fleming Photography via Jack Vizzard, BHHS Fox & Roach Realtors
We’re sure you’re familiar with the phrase, “Go big or go home.”
When he was offered the chance to build a new structure to replace Avalon’s “Little Marble House,” builder Greg Hill decided to go big and go home.
Hill builds commercial buildings for a living. His son, Greg Jr., also runs a construction firm, Seaside Builders & Developers, which specializes in residential projects at the Jersey Shore.
Hill Sr. describes the commercial construction business this way: “You’re handed a set of plans. You have to have your bid in by this date. And if you’re fortunate enough to miss more than the next guy, you get the job. And then you have to be done by a certain time or these [penalties] kick in.
“I do this to relax.”
“This” is work on residences instead.
After a hiatus from house-building for fun, Hill decided he was ready for another busman’s holiday when he approached Berkshire Hathaway HomeServices Fox & Roach agent Jack Vizzard about buying the Little Marble House lot.
This project proved big enough for Hill to bring his whole family on board. Seaside handled the construction and daughter Kiersten Marie designed the interior and exterior space. To design the house itself, he turned to an old friend: Mark Asher of Asher Slaunwhite Architects, the masters of the traditional Shore vocabulary, who produced a handsome Craftsman-style residence.
In putting the house together, Hill and his crew thought of Hill’s own family. “I have children, and my children have children,” he says, “so I wanted to design a home such that if they came down, there could be sections for them.”
What the Hills and Asher produced, then, is a house that functions more like an inn. With eight bedrooms — three of them bunk bedrooms — seven baths and 6,700 square feet of interior space, this Avalon duneside Shingle Style house is much bigger than the house it replaced.
How does this just-completed house function more like an inn?
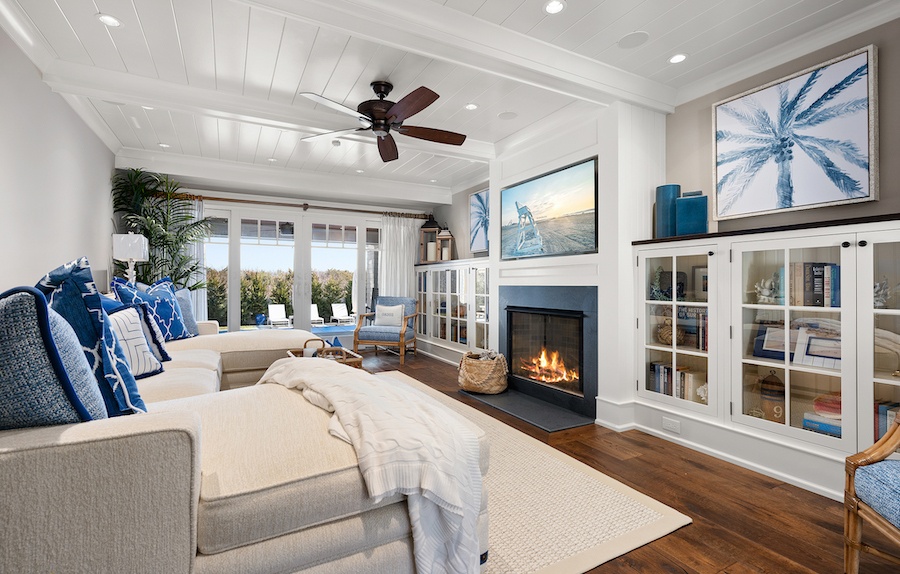
Family room
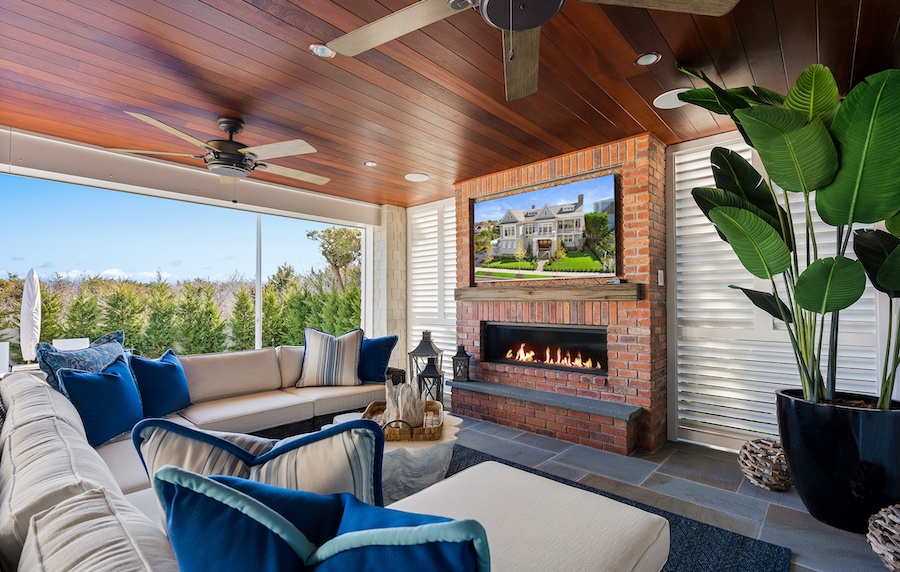
Outdoor living room
Consider: It has a reception area (the family room) just inside the front entrance and an outdoor lounge next to the reception area.
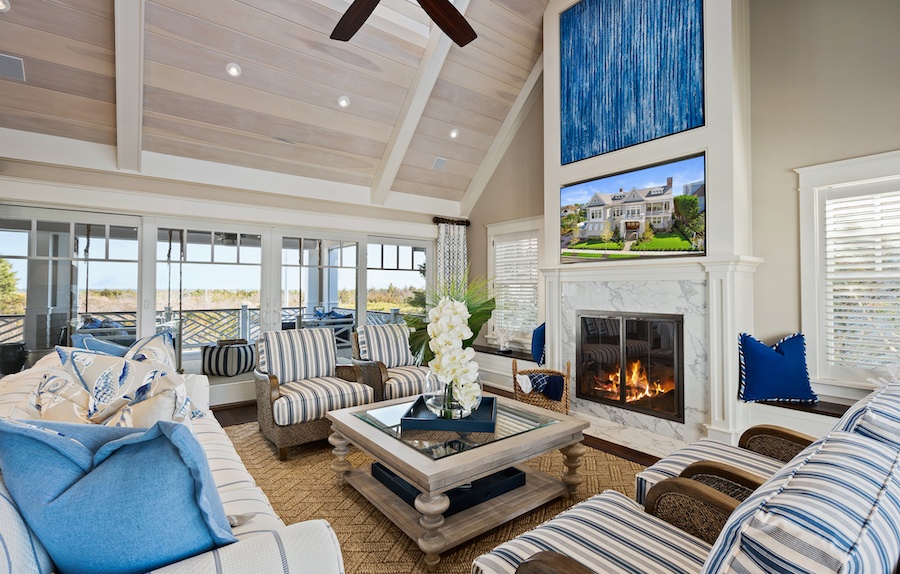
Great room
It has a grand lounge (the two-story great room) one floor up.
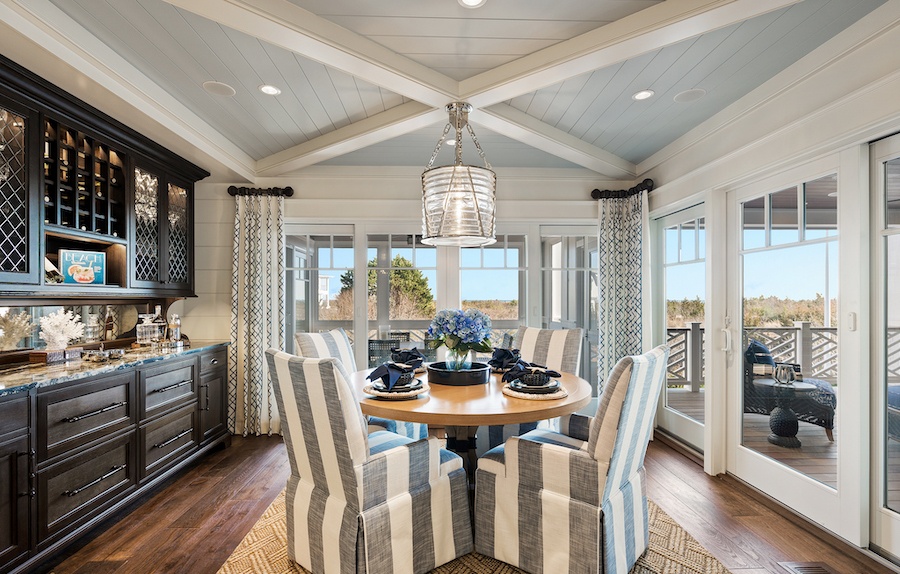
Breakfast room

Dining room, with kitchen and breakfast room in background
It has two restaurants, er, kitchens. One of them is set up to handle breakfast, lunch and dinner, with both a casual café with a bar and a formal dining room.
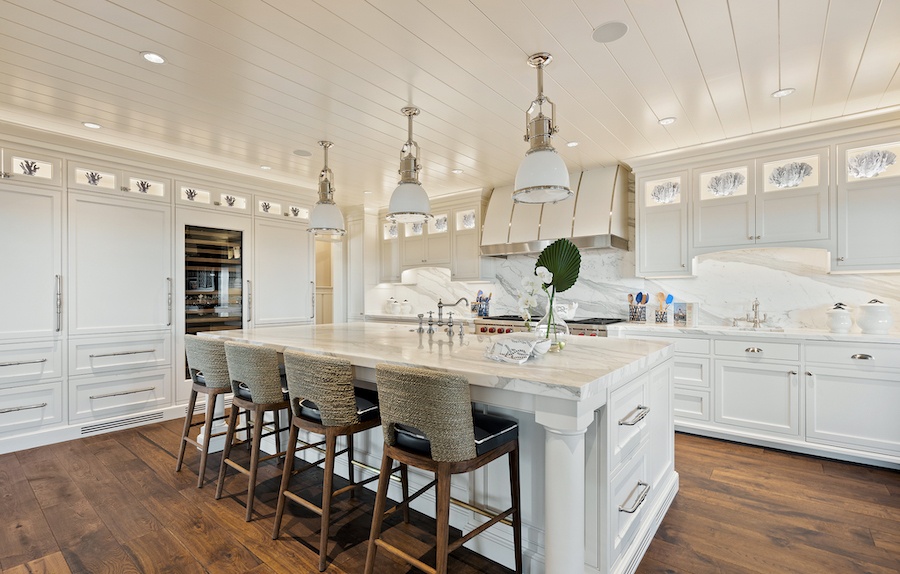
Kitchen
That main kitchen is also designed to store lots of food in its freezer, two refrigerators, and two refrigerator drawers. It also has a huge Wolf double-oven range, a warming drawer, a large wine fridge, a beverage fridge and a well-stocked pantry.
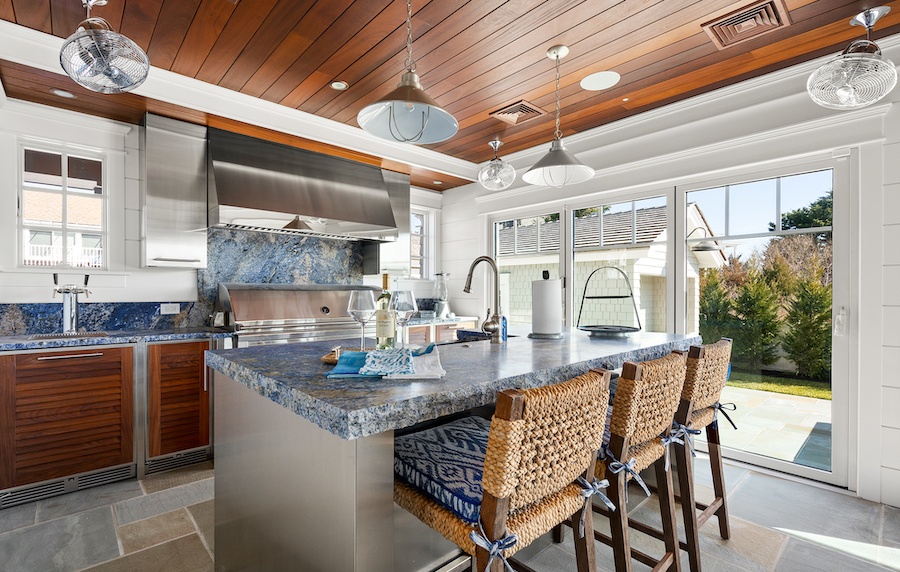
Cabana with outdoor kitchen
The other kitchen is a casual grill and bar that can serve meals year-round thanks to the climate-controlled cabana that encloses it. It also has a wine fridge and a two-tap kegerator.
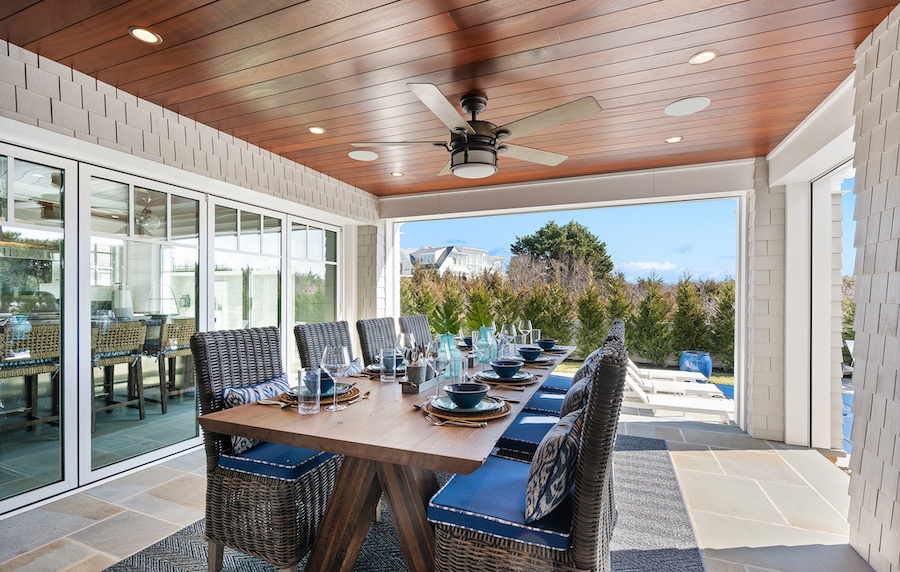 Outdoor dining room
Outdoor dining room
In addition to the grill’s bar seating, there’s an outdoor dining room next to it. (Retractable built-in screens allow all the first-floor outdoor rooms to be used in inclement weather.)
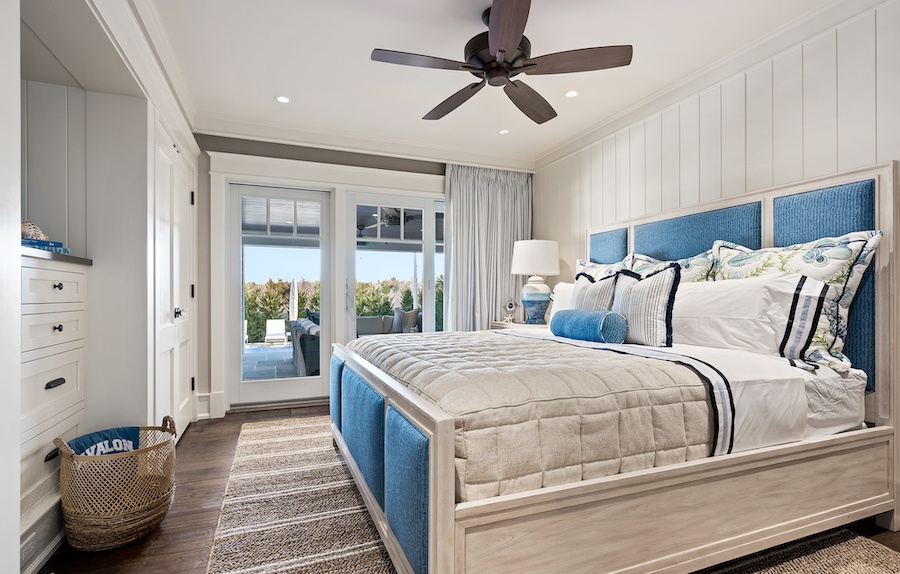
First-floor bedroom
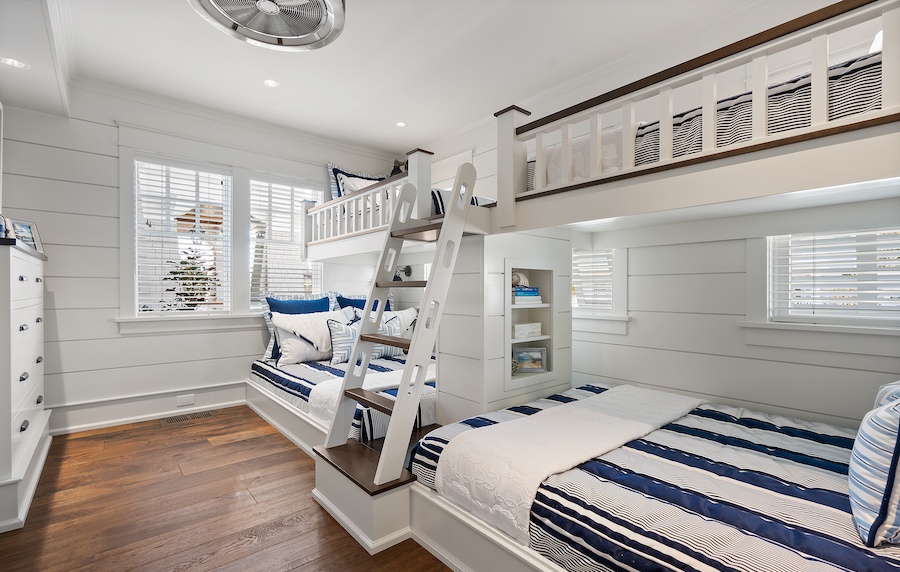
Bunk bedroom
Then there are the guest suites. Six of the eight bedrooms are arranged in pairs, with one regular bedroom and one bunk bedroom sharing a bathroom between them. Each pair and their bathroom open onto a corridor that can be shut off from the rest of the house by closing a pocket door.
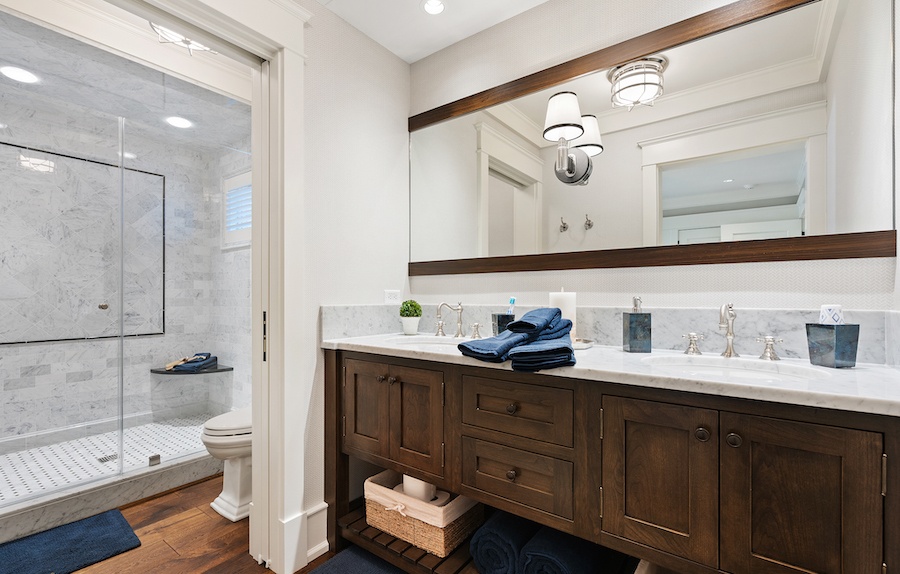
Bathroom
All but one of the bedrooms are also located in the wing of the house that’s served by the only staircase that connects all three of its floors. (There’s also an elevator.) The one bedroom that’s not, located on the other side of the den, also has sliding doors that open onto the outdoor living room, making it an option for one-floor living for you or one of your guests.
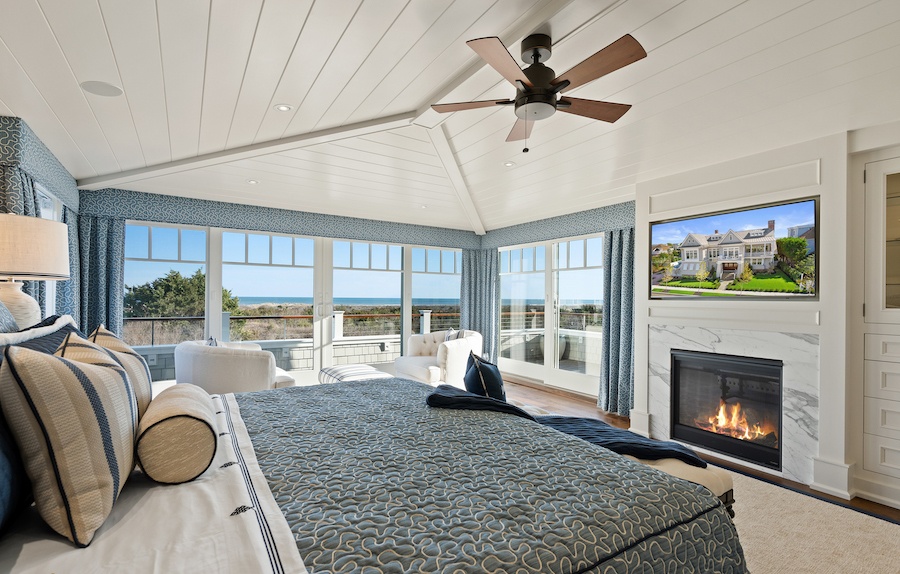
Master bedroom
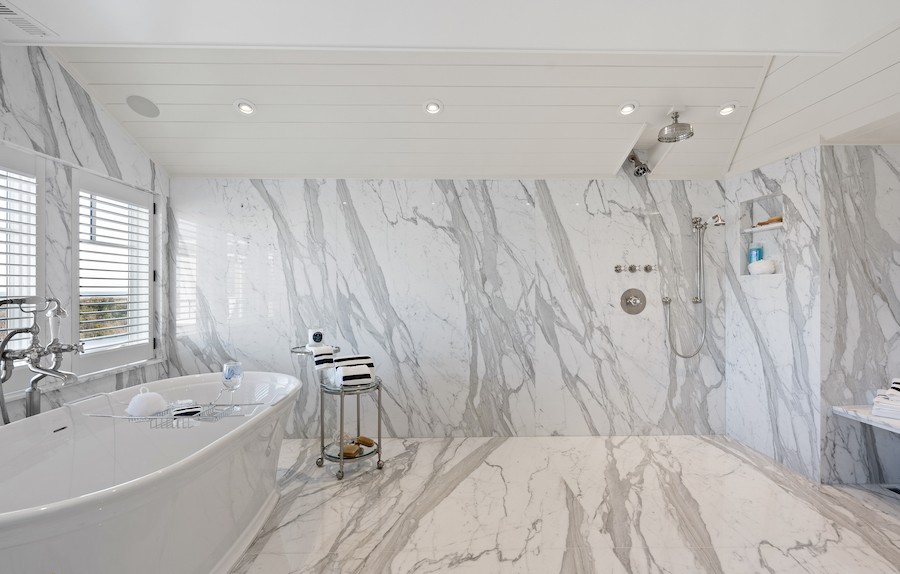
Master bathroom
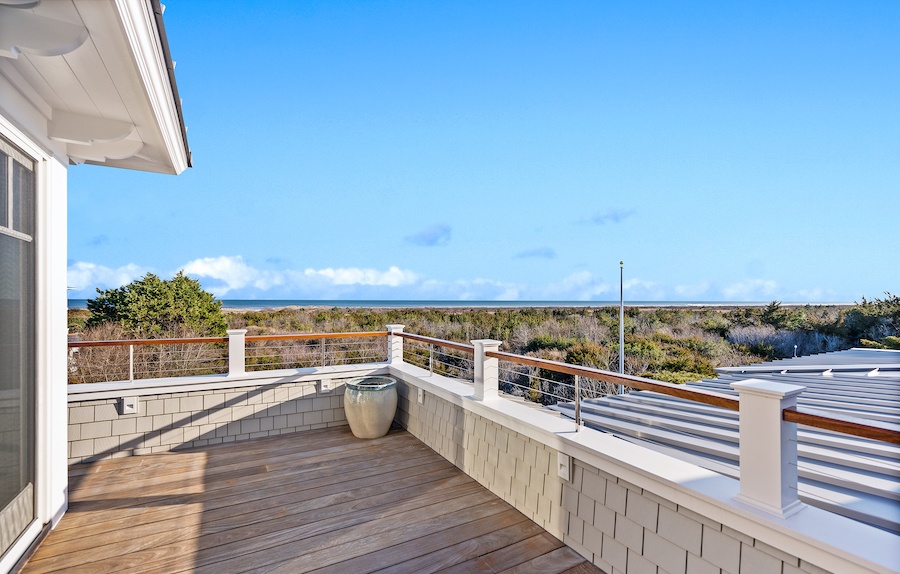
Master bedroom deck
You, however, will probably prefer to sleep in the presidential (master) suite on the top floor. It has its own bathroom, natch — but it also has two discreet outdoor showers, a home office, a bonus room and a wet bar equipped with everything you need to take your morning coffee on the attached private deck overlooking the dunes.
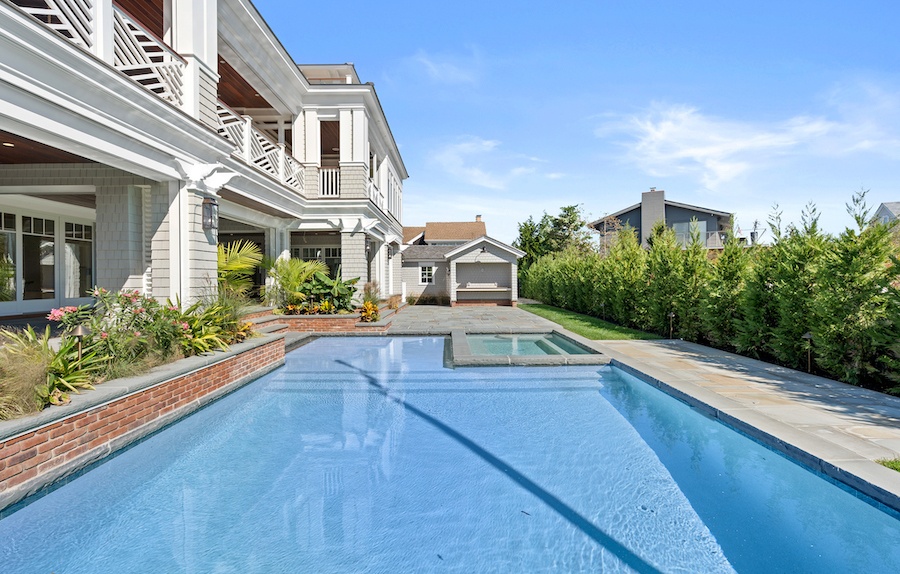
Pool
The only thing it lacks is a conference center. It has everything else. And we mean everything. Not only did Kiersten Marie design, furnish and decorate the interiors, she picked out the bed linens and towels as well, and they all come with the house. (So do the cookware, kitchen tools, dinnerware and small kitchen appliances, plus three Dyson stick vacuums to keep everything clean.)
Kiersten cut her teeth on design at Parsons, then went to work for Lilly Pulitzer, the doyenne of Florida summer style that Main Liners also love. But you’ll note that there’s not a speck of pink in her own work. Instead, she uses the navy blues, grays, whites and light blues that distinguish so many Jersey Shore summer homes.
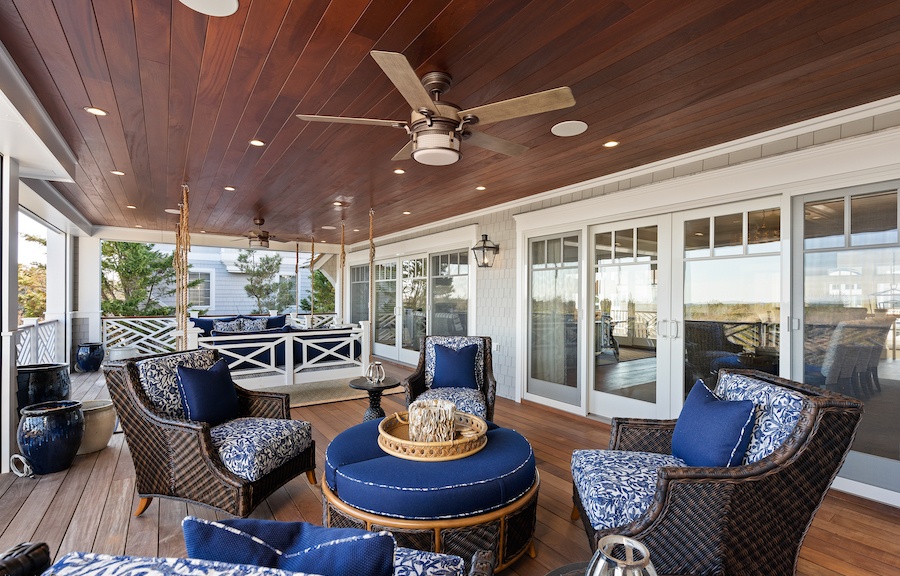
Second-floor porch
But not every one of her choices comes from up this way. The lanterns that grace the house’s entrances, for instance, take their cues from lamps found in Charleston, S.C.
Kiersten also designed her way around including any unnecessary furniture in the bedrooms. “I don’t like furniture in bedrooms,” says Hill, and Kiersten obliged by creating built-in dressers, wardrobes, shelves and linen closets for every one of the bedrooms and bathrooms — plus built-in slide-out footstools in the bathrooms for the kids.
Greg Sr. has a tendency to obsess over detail and sweat the small stuff, including the things you can’t see. That’s why this house has a roof that should be good for 50 years and seven-zone climate control, including a climate-controlled crawl space beneath the main floor.
It also has a sophisticated Elan smart-home system, programmable Lutron lighting that can be controlled from a single location, a moisture-detection system that will alert you if a pipe leaks while you’re away, and insulation so effective that your energy bills should work out to around $300 per month.
For a 6,700-square-foot house.
Hill’s obsession with quality and detail has produced an exceptionally well-built house made with the finest quality materials, cutting-edge home technology, and loads of amenities, only some of which we’ve touched on here. And even though it’s even more spacious than the house it replaced, it has a very homey, cozy feel about it.
(Lower ceilings help: in order to get this three-story house under Avalon’s height limit, the ceilings on the first floor and top floor are just barely nine feet high.)
Of course, none of this comes cheap. But given that this house for sale is a true turn-key property — “All you need to bring are your clothes. We even have toothbrushes here,” says Vizzard — its sale price may actually make it one of the best housing bargains in all of Avalon.
THE FINE PRINT
BEDS: 8
BATHS: 8 full, 3 half
SQUARE FEET: 6,700
SALE PRICE: $10,450,000
4099 Bayberry Dr., Avalon, N.J. 08202 [Jack Vizzard | The Jack Vizzard Group | BHHS Fox & Roach Realtors]


