Just Listed: Modern Expanded Colonial in Devon
This house remains true to the Colonial tradition up front. In the back, it dresses a totally modern layout in traditional garb.
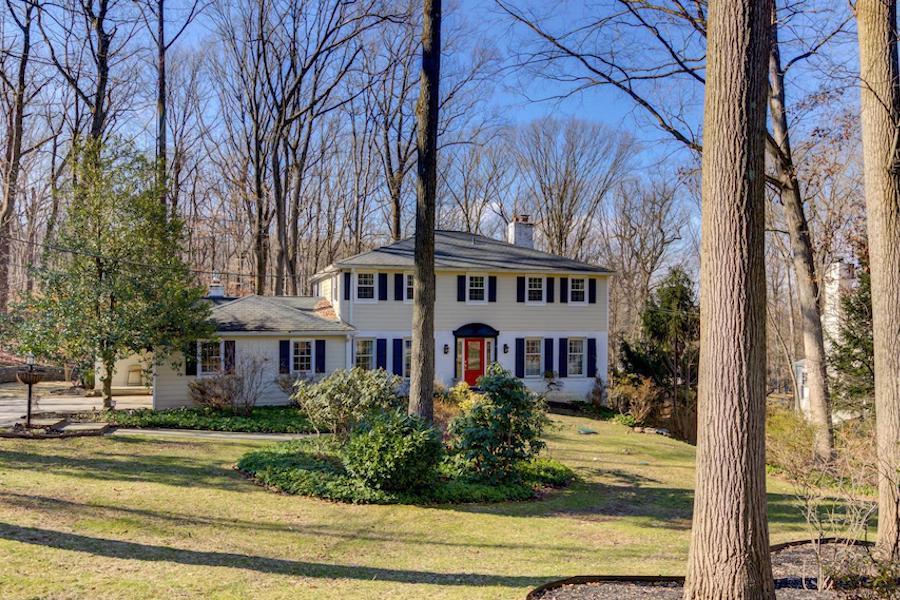
This handsome expanded Colonial house for sale in Devon is located at 596 Tanglewood Lane, Devon, Pa. 19333 | Bright MLS images via BHHS Fox & Roach Realtors
We imagine that in 1968, when this handsome center-hall Colonial house for sale in Devon was built, it looked every inch the model of that locally beloved architectural style.
Today, that house still puts up a brave front. But in back, it becomes clear that it got taken over by the Moderns.
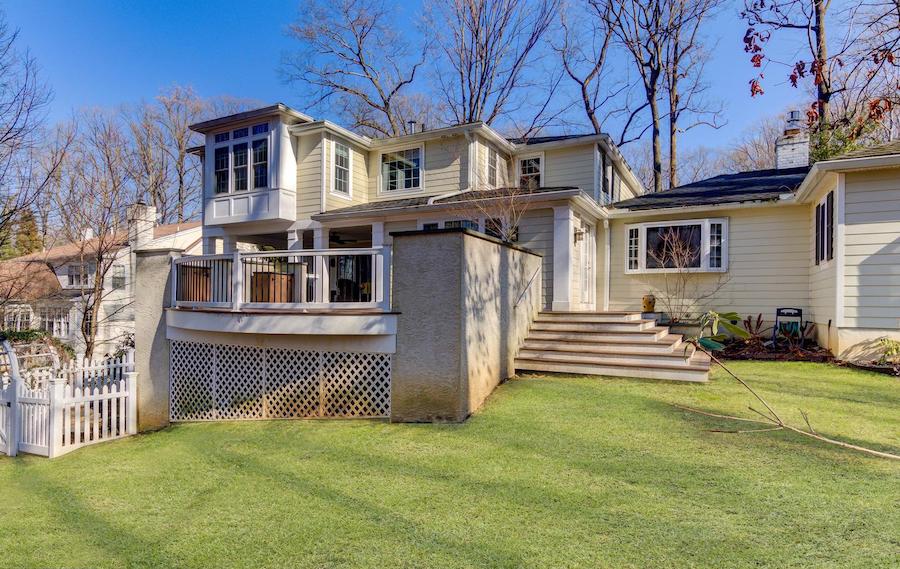
Exterior rear
Which isn’t a bad thing, really. That’s because the rear additions to this house for sale bring it in line with The Way We Live Now without compromising one bit on its traditional style and elegance.
We should note, however, that the addition also remixed the traditional layout of the center-hall Colonial.
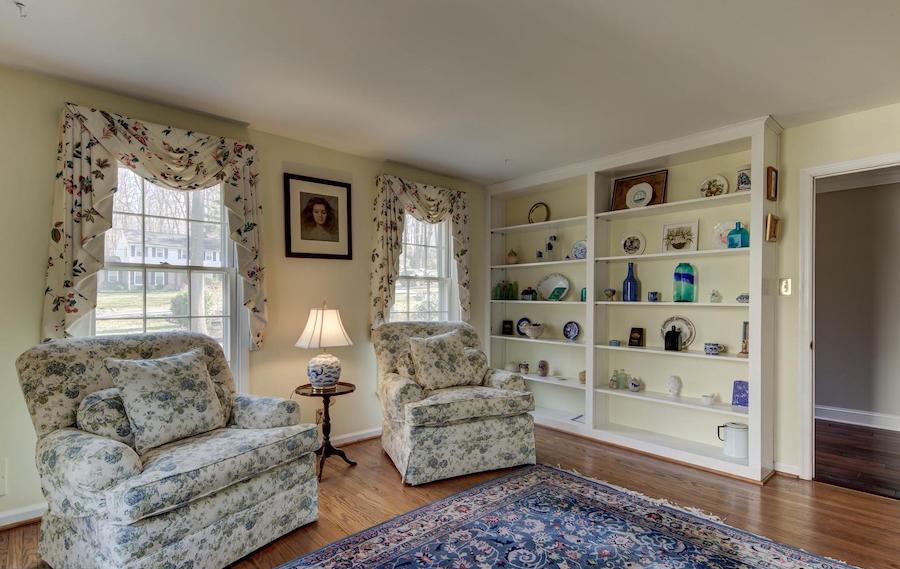
Library/office
The formal dining room remains to the left of the center entrance hall, joined by an archway to the kitchen in its newer everyday living suite.
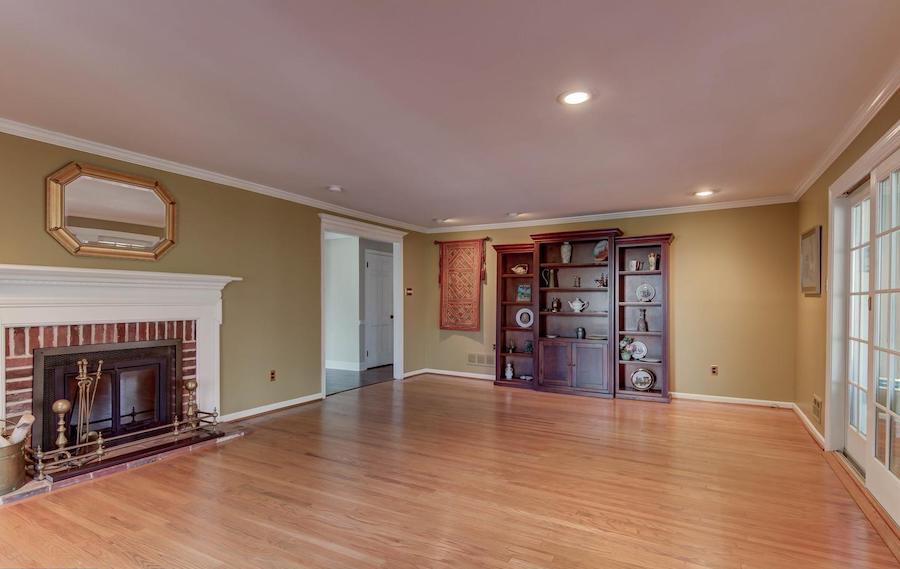
Living room
But the old living room with its built-in bookcases has been demoted to a library and home office space. Replacing its function is a larger living room with a gas fireplace located directly behind the entrance hall.
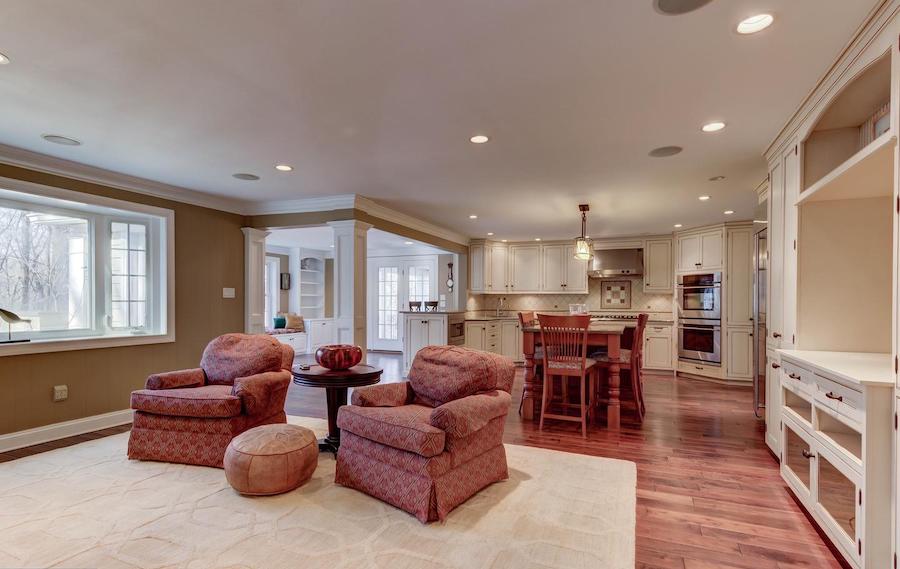
Overview of the everyday living suite
Next to it is that kitchen, the hub of the everyday living suite. The upscale kitchen is an eat-in affair with seating for five around its island.
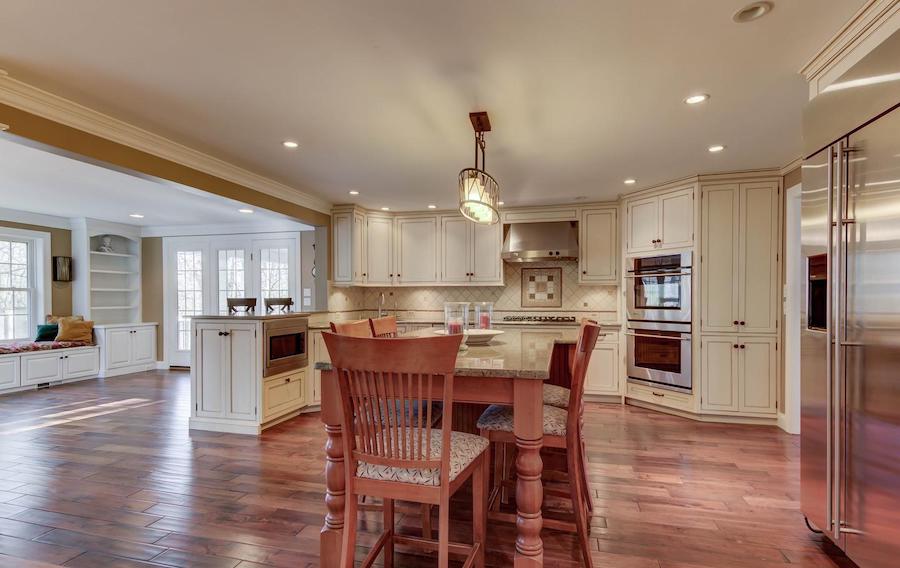
Kitchen
In addition, a breakfast bar that seats two faces the kitchen from one of the two family rooms. French doors lead from that room to the covered deck to its right, which can also be accessed from the living room, and the steps to the backyard to its left.
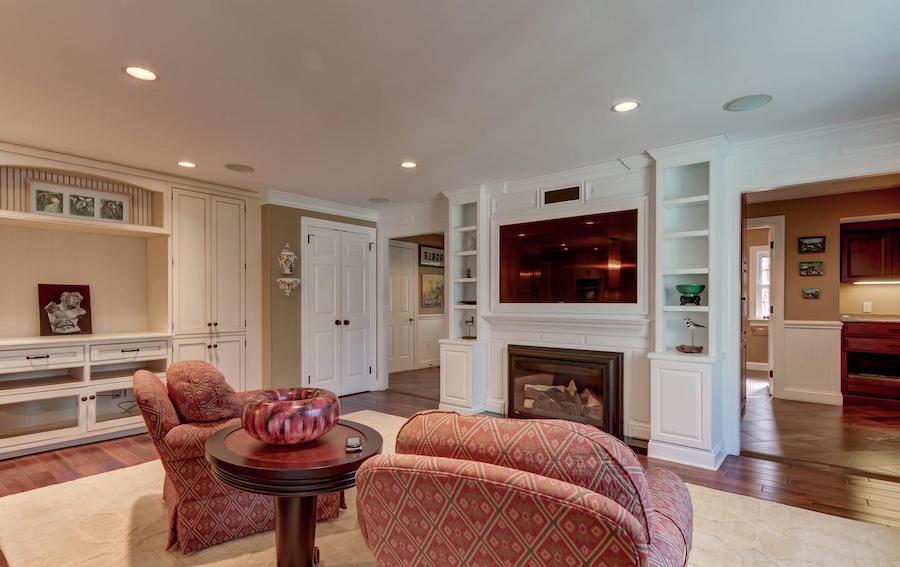
Side family room
The other family room attached to the kitchen has built-in bookshelves, another fireplace and a big-screen TV mount.
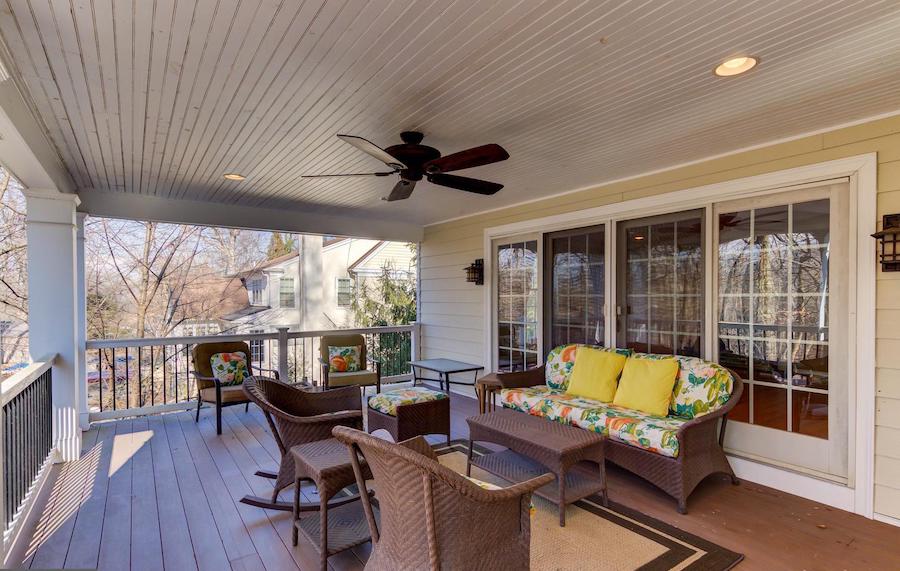
Covered deck
This everyday living suite has an outdoor component in the form of the half-covered, half-open deck accessed from the living room and rear family room. All you need to do to enjoy al fresco cooking and dining is insert a grill in the space provided for it on the open part of the deck.
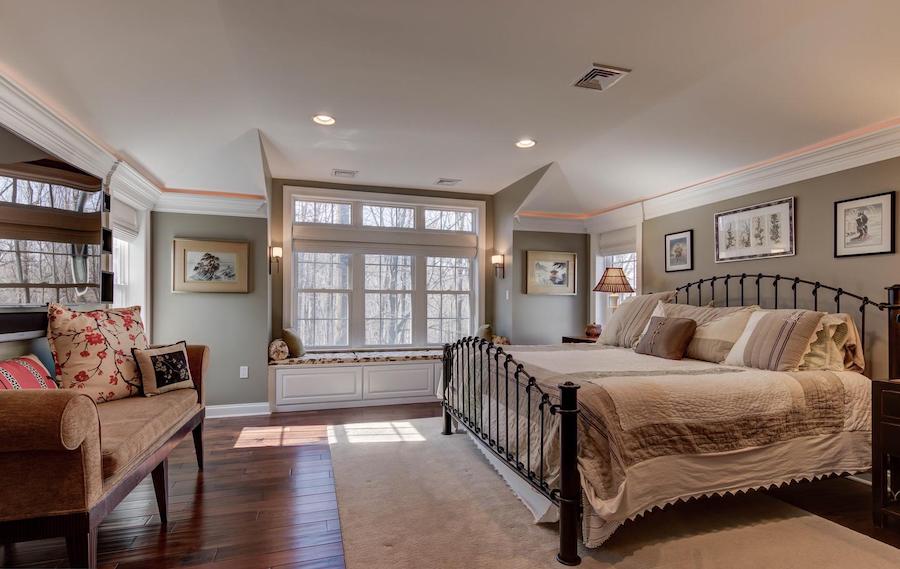
Master bedroom
Also part of the rear addition is the second-floor master suite. A dormer allows for extra-tall windows with transoms to fill the room with light.
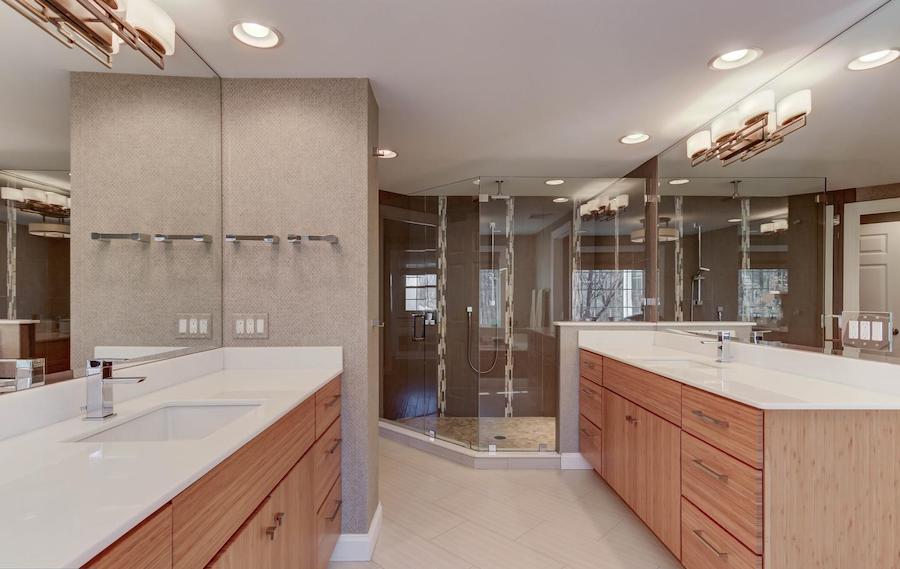
Master bathroom
The master bathroom is the one room where modern design takes over, but its simplified lines complement rather than clash with the rest of the decor.
This house also has some very well-thought-out utility spaces, in particular the mudroom, full bath and laundry room beyond the second family room. The mudroom includes a built-in pet feeding station.
Three other bedrooms and a hall bath round out the upstairs, and downstairs there’s a finished walkout basement can be configured for games, movie-watching, workouts, a workshop or whatever you wish.
Buy this fully loaded house for sale and you get not only all this and a vegetable garden in your backyard but also a very convenient location, roughly equidistant from Malvern’s office district, the King of Prussia/Valley Forge office and retail cluster, and Devon’s own town center and Regional Rail station.
THE FINE PRINT
BEDS: 4
BATHS: 3
SQUARE FEET: 4,000
SALE PRICE: $1,050,000
596 Tanglewood Lane, Devon, Pa. 19333 [Susan Shea | BHHS Fox & Roach Realtors]


