Just Listed: New Construction Condo in Rittenhouse
Cecil Baker’s recent project in Rittenhouse Square’s western reaches grafted a sleek modern building onto a historic townhouse. This unit takes up part of both structures.
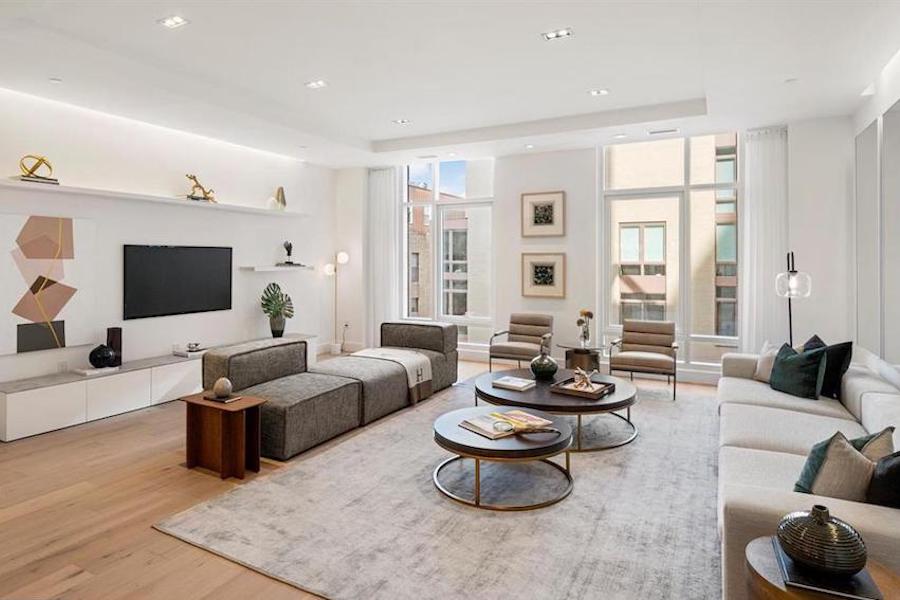
Take a look inside this Rittenhouse new construction condo for sale. 2110 Walnut St. #201, Philadelphia, Pa. 19103 | Bright MLS images via Astoban Realty Group
When he’s not busy repairing other architects’ designs, local starchitect Cecil Baker works on projects of his own, and most of the best-known ones are residential, like 500 Walnut.
This condo for sale in Rittenhouse Square’s western reaches is part of one of his more imaginative smaller projects. Designed for Astoban Investments, this project took a historic Walnut Street townhouse designed by Frank Furness, gutted it and combined it with a brand-new structure on the empty lot next door to create a modern condominium that plays nice with its historic neighbors.
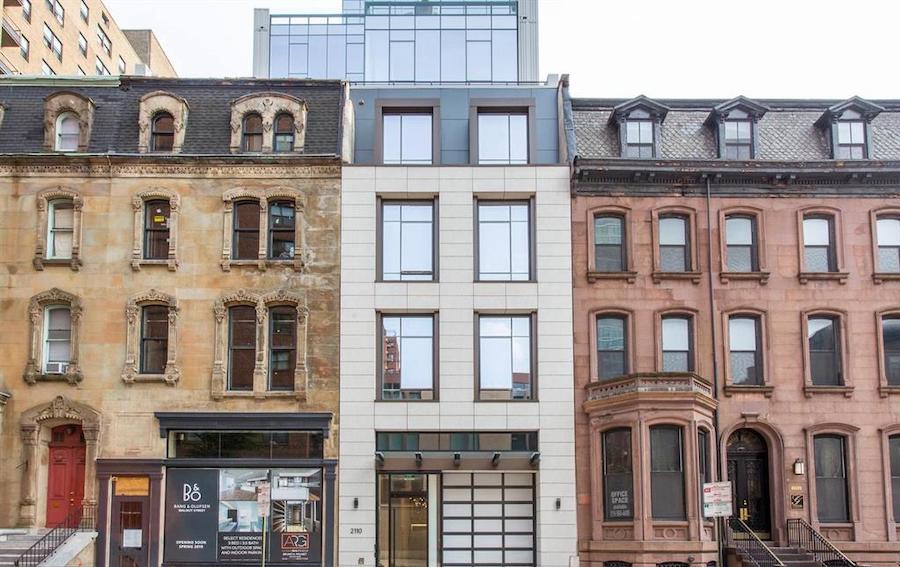
Front elevation, viewed from across Walnut Street
The new building actually contains five additional stories spanning the width of both structures. Those are set so far back on the building lot that they’re totally invisible from Walnut Street unless you cross it, stand in front of Baker’s townhouses across the street, and look up.
This unit you can see from Walnut, because it occupies the front of the development’s second floor. Totally modern in style, it also incorporates part of the historic older house.
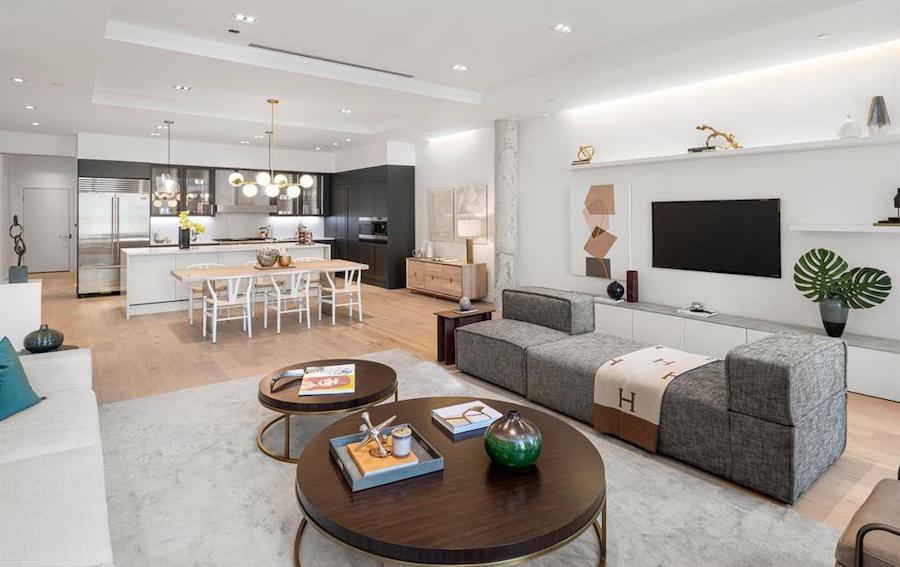
Main living area
Its open-plan main living area includes the extra-large floor-to-ceiling windows in the all-new portion. A tray ceiling that rises more than 10 feet high adds to its sense of openness.
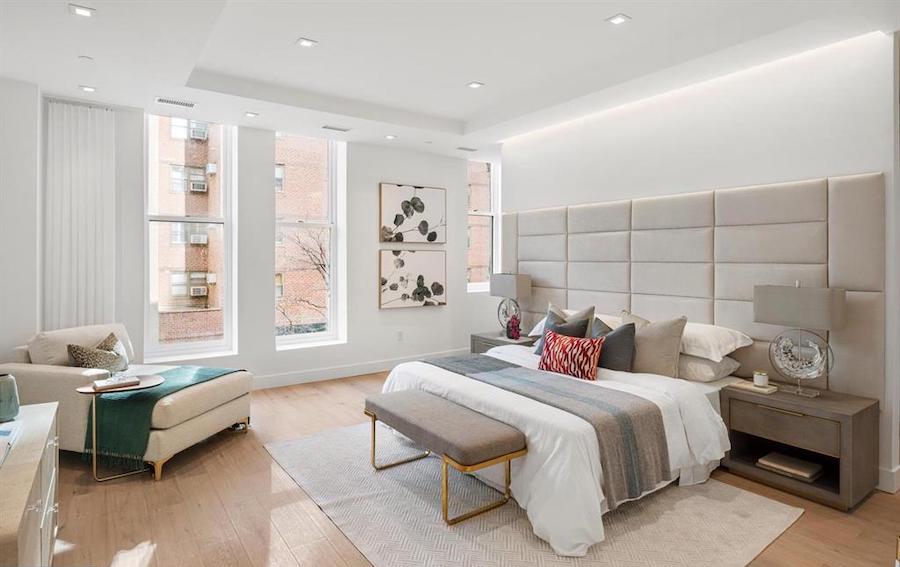
Master bedroom
The master bedroom next to it feels equally spacious thanks to those high ceilings. Even though its windows are smaller, they let in plenty of light.
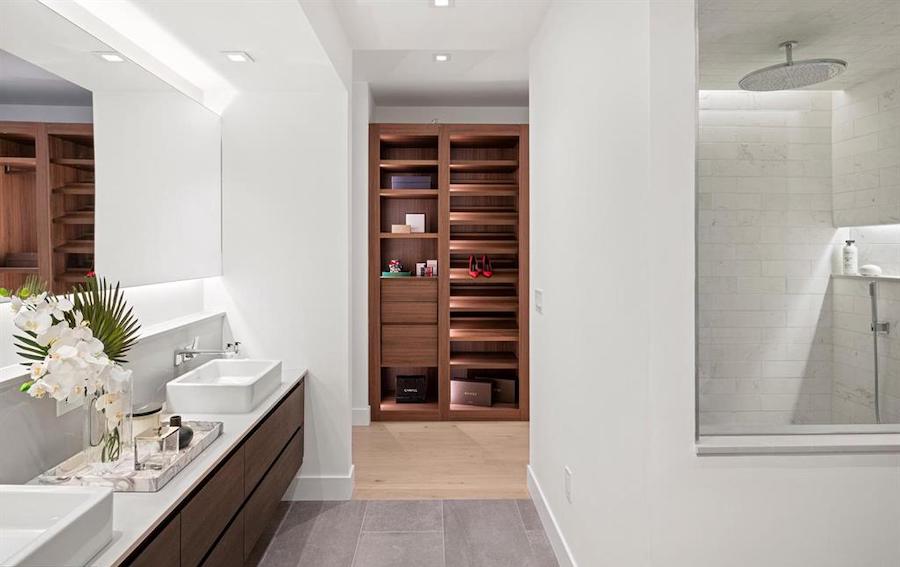
Master bathroom
The master suite also contains two large Pianca closets and a bathroom with steam shower and radiant heat flooring.
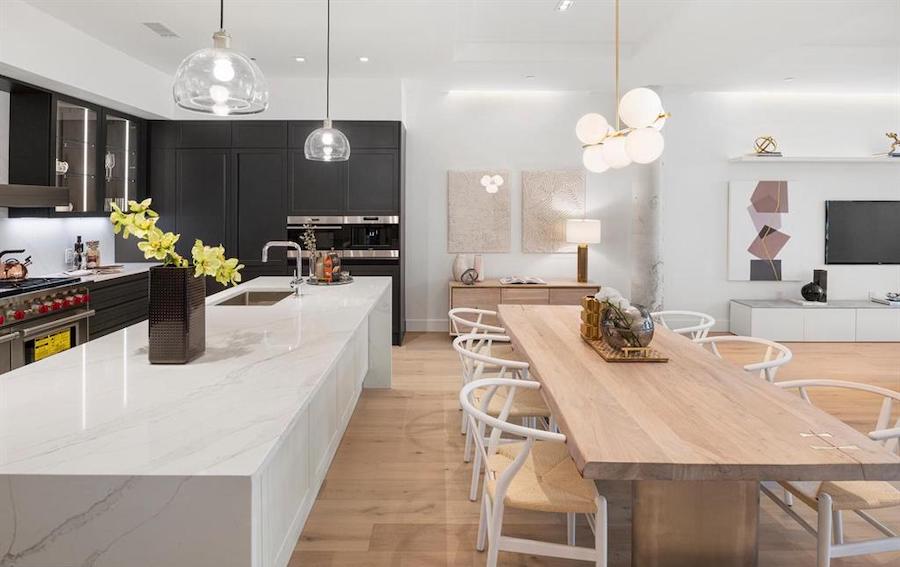
Kitchen and dining area
At the far end of the main living area lies a demonstration-quality kitchen designed by Scavolini. If there’s anything missing from it, we don’t know what it is.
The foyer, two closets and a powder room lie behind the kitchen. A corridor off the foyer leads to the rest of the unit.
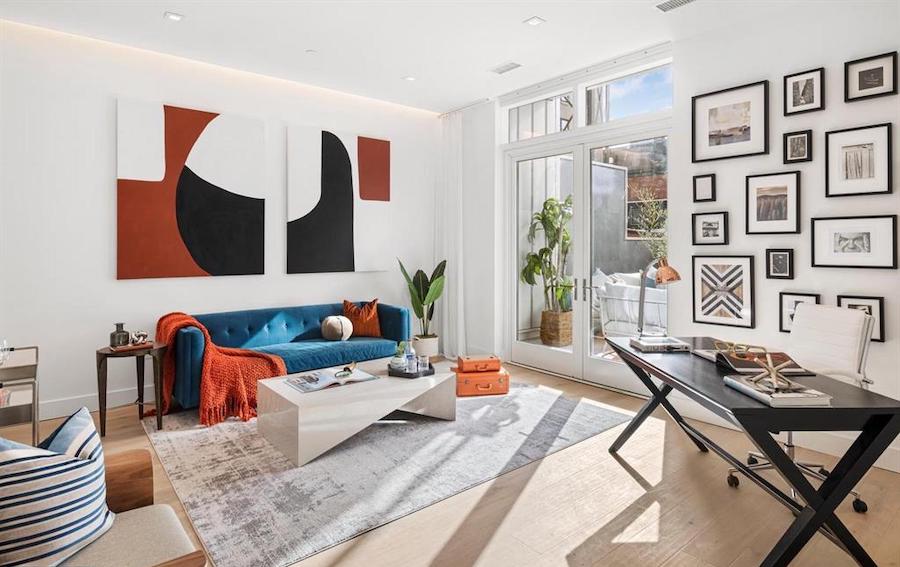
Lounge
In that back half you will find two en-suite bedrooms, a wet bar and a lounge that opens onto a sunny private terrace.
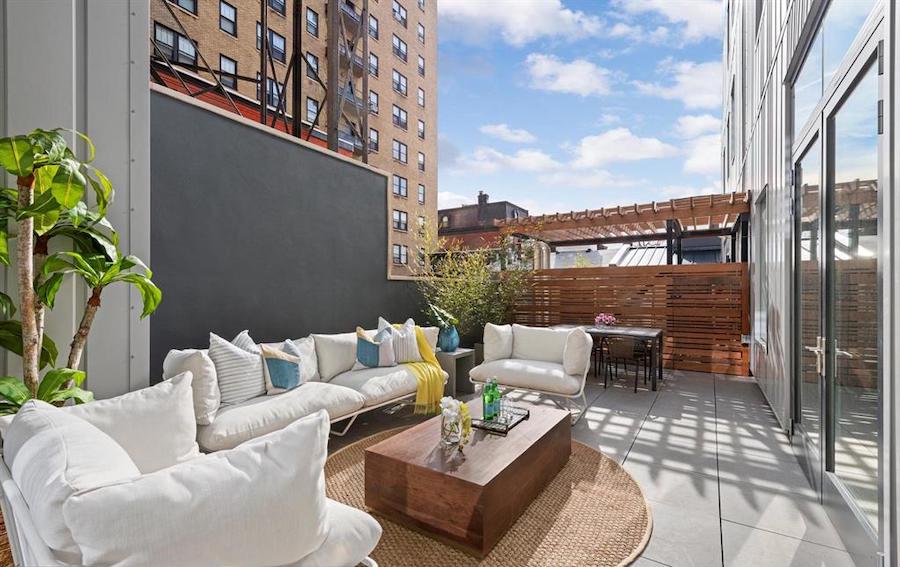
Terrace
This unit is not only high-style but high-tech: it has a virtual intercom system that allows you to control entrance from wherever you may be.
And, of course, it comes with the great shopping and dining options of Rittenhouse Row and South 20th Street close at hand.
A stellar space in a stellar project by a top architect and developer, this spacious Rittenhouse new construction condo for sale hits all the right notes.
THE FINE PRINT
BEDS: 3
BATHS: 3 full, 1 half
SQUARE FEET: 3,197
SALE PRICE: $3,900,000
OTHER STUFF: This condo for sale comes with a garage parking space and 10-year tax abatement. A $1,360 monthly condo fee covers maintenance of common areas and facilities.
2110 Walnut St. #201, Philadelphia, Pa. 19103 [Brett Caspi | Astoban Realty Group]
Updated Feb. 19, 11:09 p.m., to correct the background information on the construction of 2108-10 Walnut; an earlier version erroneously reported that the building at 2110 had been demolished and replaced by the new Cecil Baker-designed building. 2110 Walnut had disappeared well before this project got off the ground.


