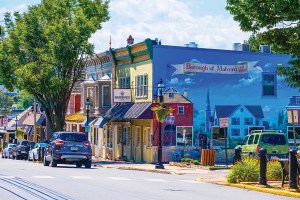On the Rental Market: Industrial Loft Condo in Rittenhouse Square
Maybe "industrial" is carrying it a bit too far, but this condo for rent in The Hutton wouldn't look out of place in Callowhill.
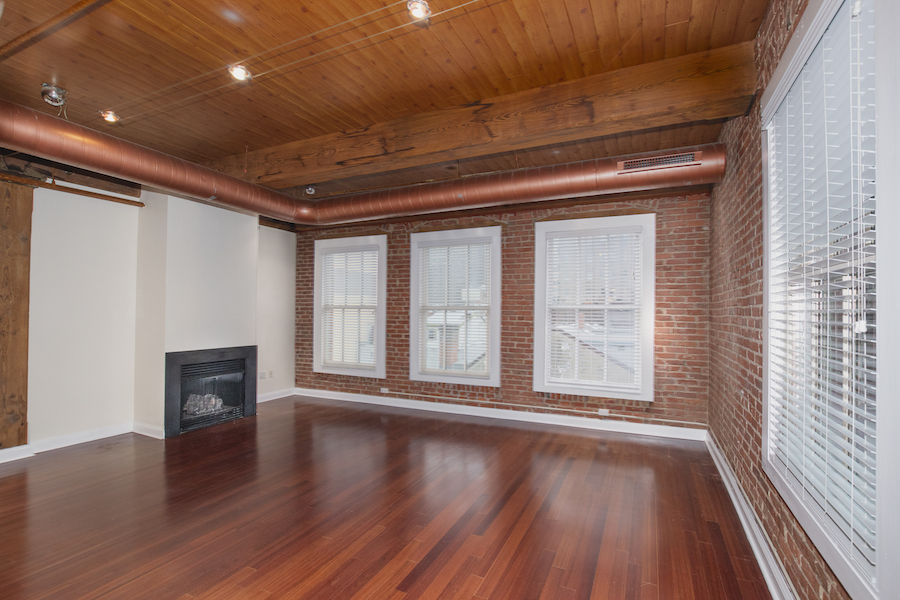
105 S. 18th St. #4D, Philadelphia, Pa. 19103 | Photos: Roland Falkenstein via MGC Real Estate Group unless otherwise noted
Up until agent Leigh Calarco of MGC Real Estate Group dropped this condo for rent in a recently reworked Rittenhouse Square building in my email inbox, I would have said that the term “Rittenhouse Square loft apartment” described a thing that didn’t exist.
Behold living proof that such a creature does exist.
Of course, this being a Rittenhouse Square condo, it has a lot more polish than what you might find in a similar unit in, say, Callowhill or Northern Liberties. Maybe you might even argue that as a result, it has a little less soul.
Go ahead and argue that. You won’t make much headway with me, for this apartment has plenty of haute-bourgeois soul.
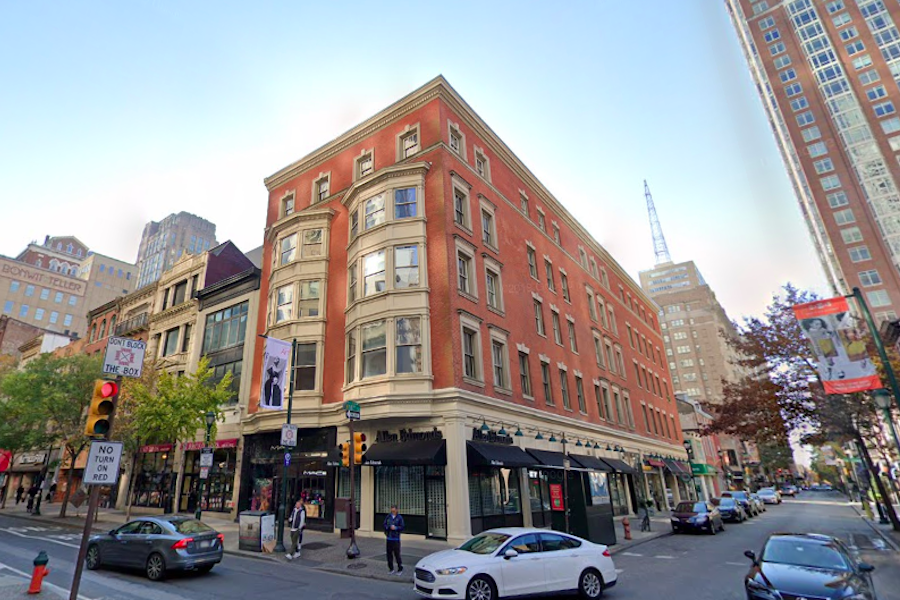
The Hutton | Google Street View image
This condo apartment is located on the southwest corner of the fourth floor of The Hutton, a 1917 office building-turned-residence at the southeast corner of 19th and Chestnut streets.
Its exposed-beam ceilings and exposed-brick walls play very nicely with the polished hardwood floors and huge six-pane commercial-style windows. The exposed air ducts give the unit just a whiff of the industrial.
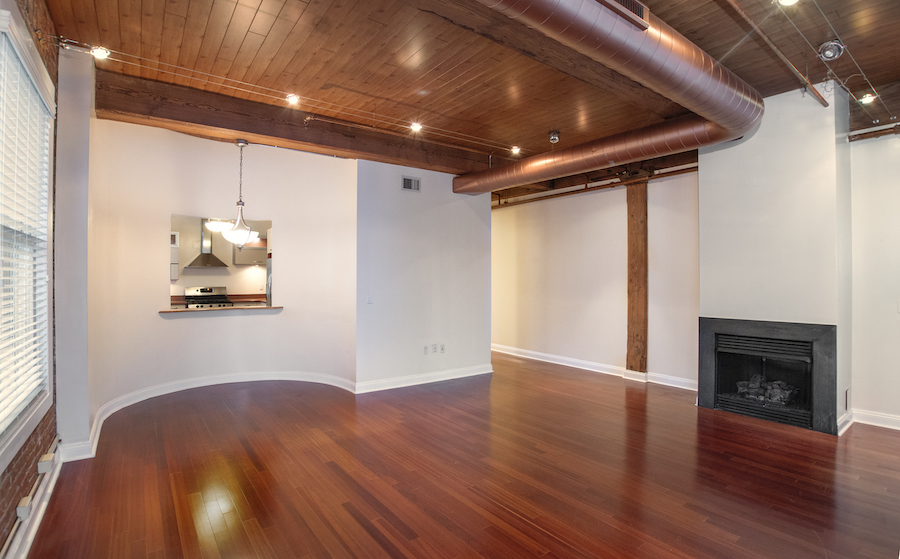
Living room with dining area
It even has an original design touch or two. For instance: If you don’t have a round dining table, go out and buy one before moving into this unit, for the dining area in its open-plan living-dining room has a semicircular wall that projects into the kitchen.
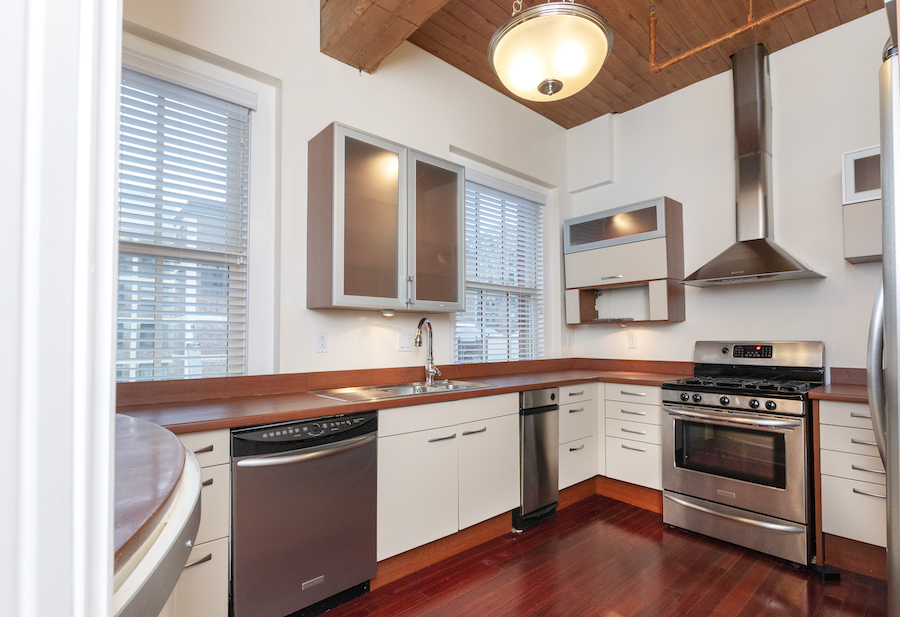
Kitchen
A pass-through window in that wall makes serving diners from that kitchen easier. And the kitchen itself is pretty showy thanks to its backlit frosted-glass china cabinets and under-cabinet lighting.
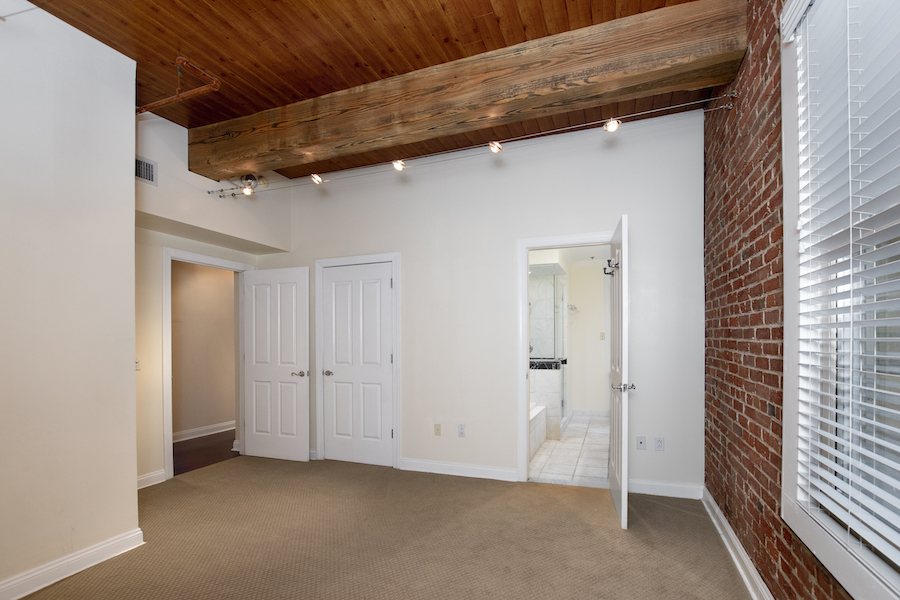
Master bedroom
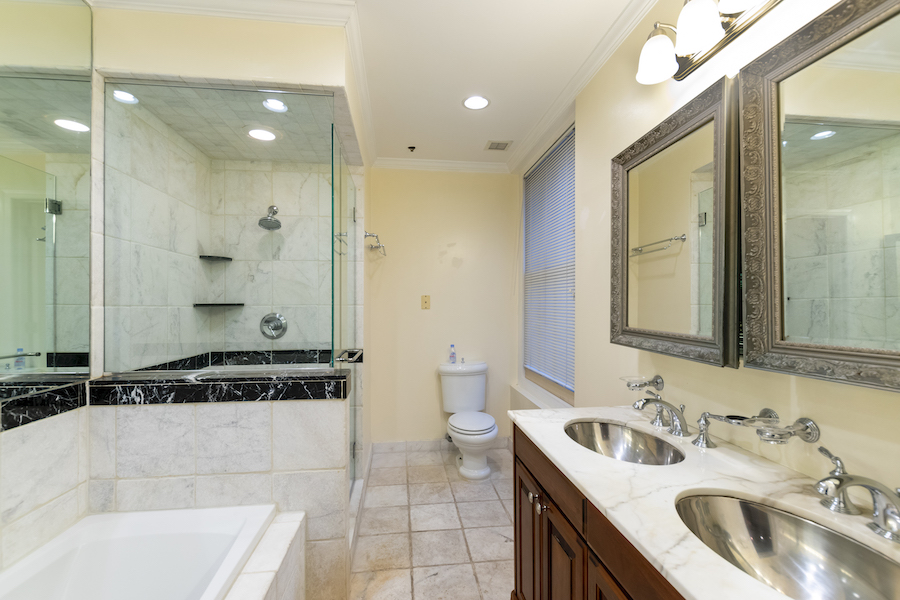
Master bathroom
Also showy: the bathroom in the master suite. It has a glass-enclosed marble tile shower and a mirror-topped marble tile surround for its bathtub. (The unit’s other bathroom also has a marble tile shower.)
The view from this condo for rent is of Rittenhouse Square itself, another attractive feature. So are the newly renovated fitness center and club room available to building residents.
Of course, your kitchen might not get used all that much, given the plethora of dining options from plain to fancy within a three-block radius of this corner — not to mention the mouth-watering prepared-foods options DiBruno Bros. offers in its specialty-foods emporium, which you can enter from a door right next to your building entrance. It just doesn’t get more convenient than that.
THE FINE PRINT
BEDS: 2
BATHS: 2 full, 1 half
SQUARE FEET: 1,489
PARKING: None. But with Walk and Transit Scores of 100 and a Bike Score of 96, do you really need a car here?
PETS: Permitted on a case-by-case basis; contact agent for details. $15 rent per pet per month.
MONTHLY RENT: $3,145
105 S. 18th St. #4D, Philadelphia, Pa. 19103 [Leigh Calarco | MGC Real Estate Group]

